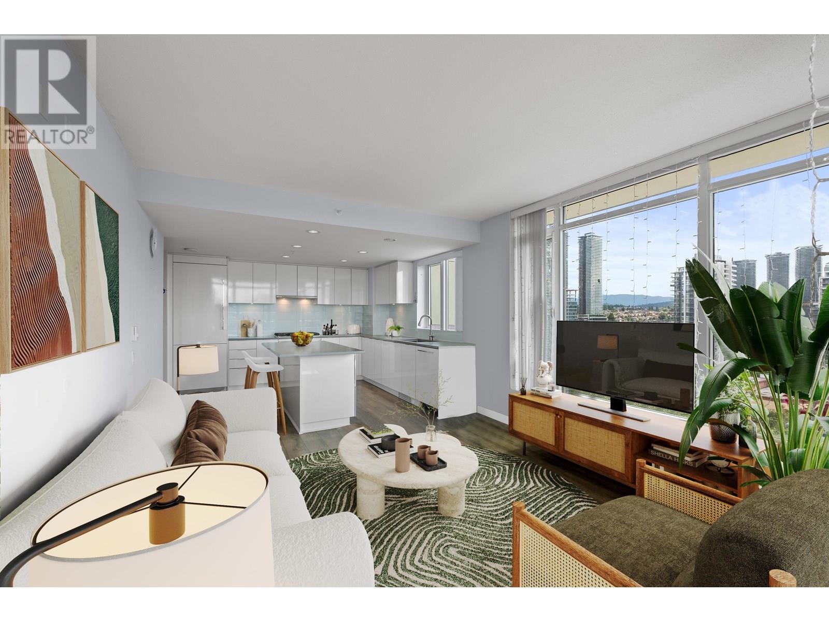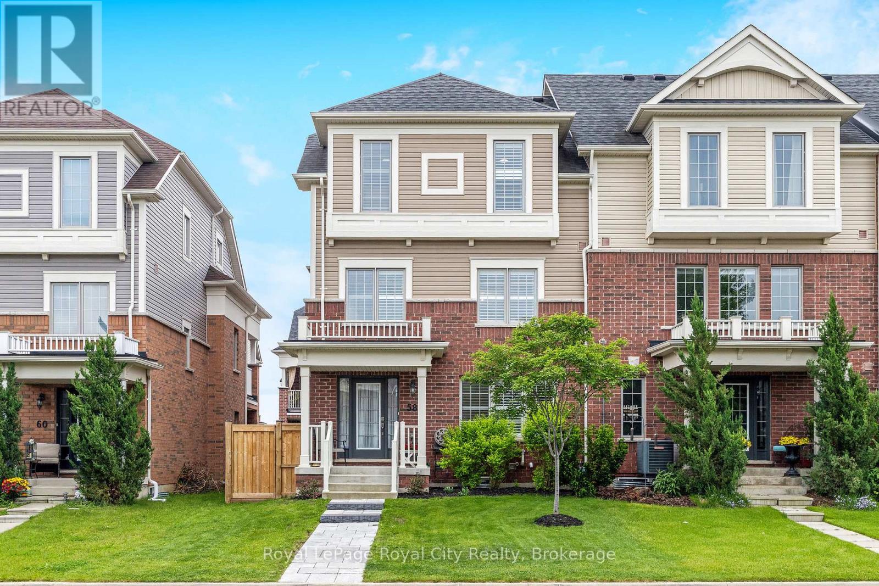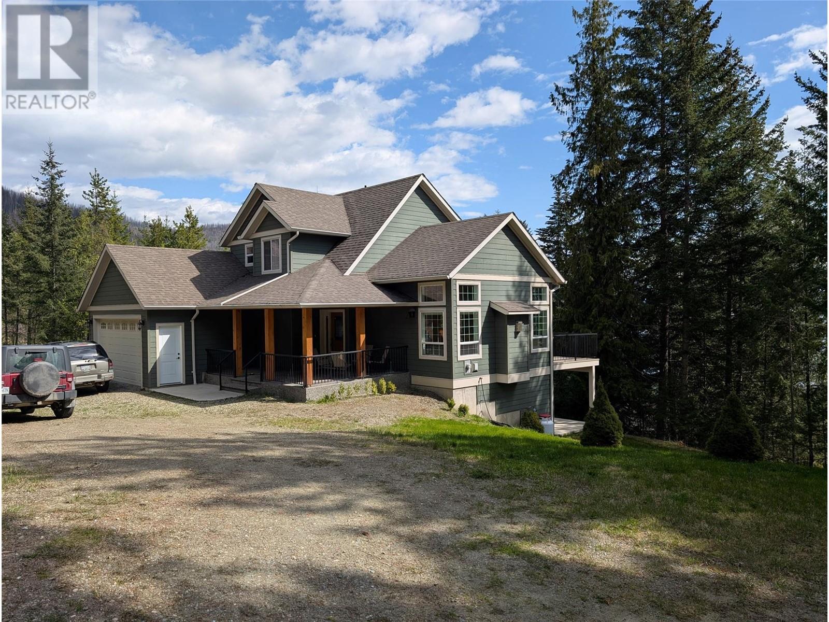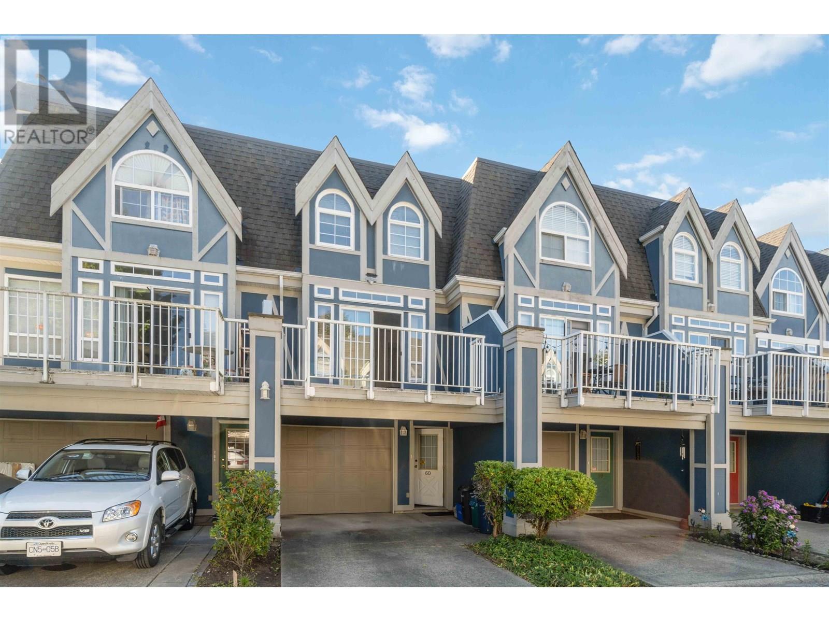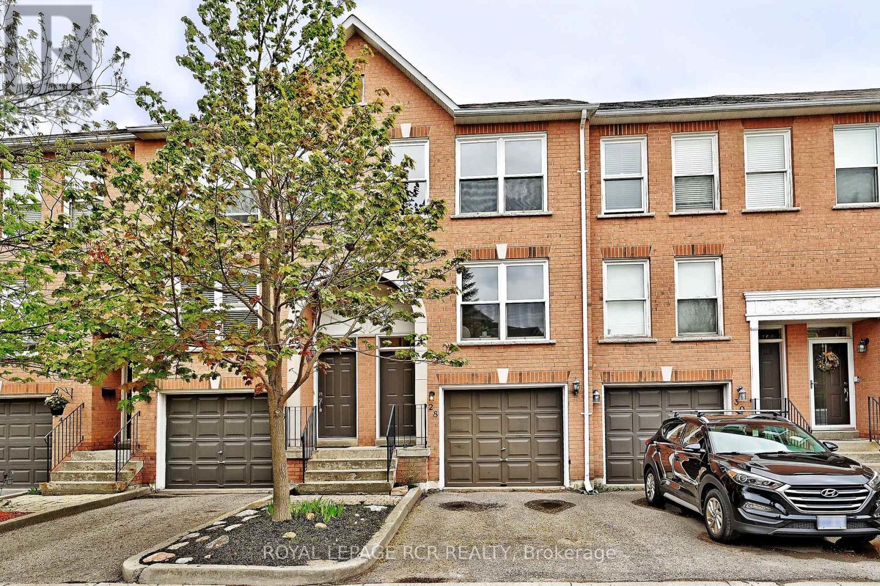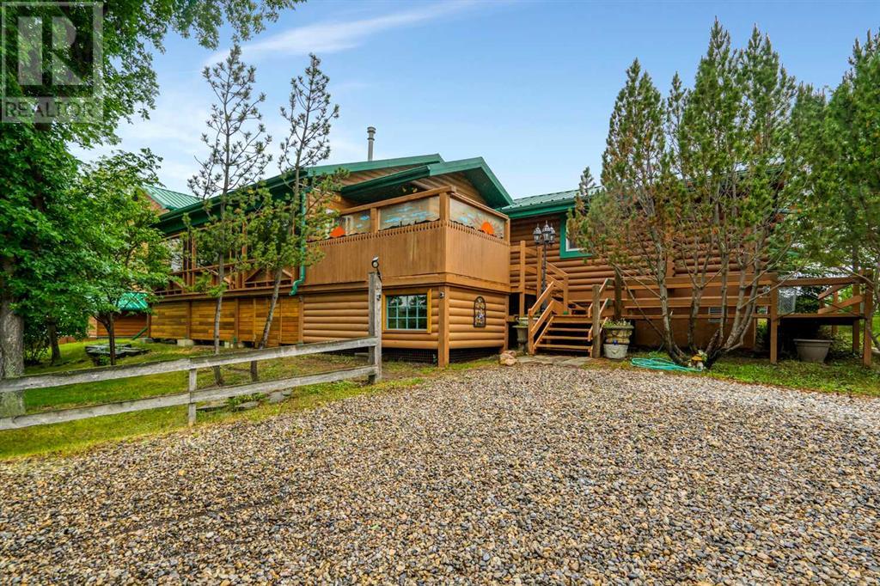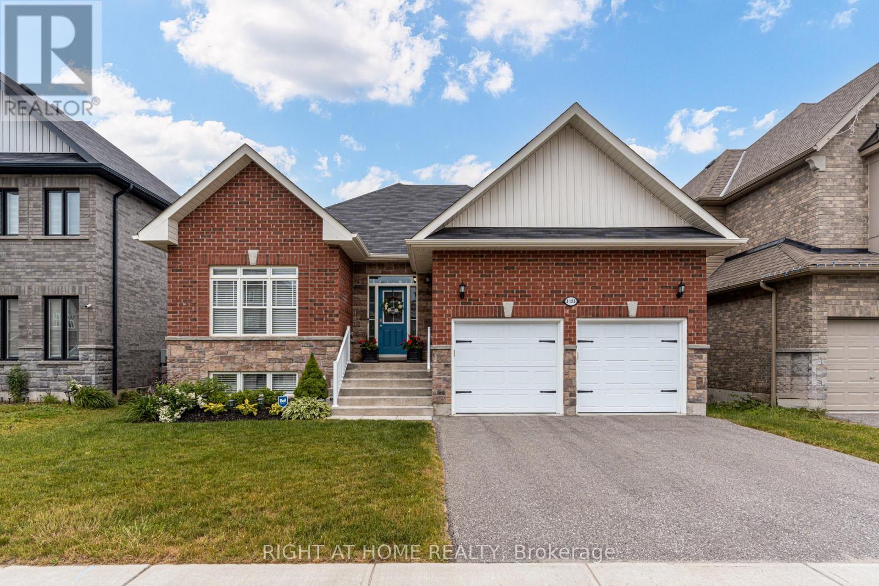1701 2388 Madison Avenue
Burnaby, British Columbia
Fulton House by Polygon. Unit 1701 is a bright SE corner 2-bed, 2-bath home with two view balconies. Window over the kitchen sink frames the skyline as you cook. Floor-to-ceiling windows, 9 ft ceilings and laminate floors keep it open and light. Bedrooms sit side-by-side off the living area, ideal for young families. Kitchen has gas cooktop, built-in fridge and quartz island. Full-size side-by-side laundry in its own closet. Enjoy clear city and mountain views from every room. Residents share the 28,000 square ft Fulton Club, pool, hot tub, sauna, gym, yoga, lounge, guest suite and kids play area.Walk to Brentwood Mall, SkyTrain, Whole Foods and cafés.Open House Saturday 12th 11:00-1:00 PM and Sunday 13th 12:00-2:00 PM (id:60626)
Real Broker
2220 Shannon Ridge Drive Unit# 105
West Kelowna, British Columbia
Steps from picturesque Shannon Lake, this perfect family home has great curb appeal and a inviting front porch. The home has 4 bedrooms, 3.5 bathrooms and a fully finished basement. The main living boasts an open floor plan across the back of the home with a family room warmed by a handsome gas fireplace and an island kitchen with breakfast bar. The great room is completed with a breakfast nook overlooking the beautifully landscaped backyard. Good sized flat, fully landscaped & fenced yard. Back inside the main has a spacious living room & dining room, laundry room and 2 piece powder room. Upstairs, has a large primary bedroom, with 4 piece en-suite and a walk in closet, 2 more good sized bedrooms and a 4 piece bathroom complete the upstairs. The fully finished basement is perfect for movie night, the big game or family rec/games/playroom. It also has a 4th bedroom and a 3 piece bathroom. Perfectly located with short walks to Shannon Lake Elementary & CNB Middle School, close to shopping, golfing, parks and walking trails around the lake. Double garage, A/C underground irigigation. Don't delay this is an amazing meticulously kept home in a idyllic location. Measurements approx. pls verify if important. (id:60626)
Royal LePage Kelowna
58 Boyces Creek Court
Caledon, Ontario
Welcome to 58 Boyces Creek Court, a beautifully appointed freehold executive townhouse located in the heart of Caledon East. This home offers a thoughtful layout across three levels. The upper floor features three spacious bedrooms, including a primary suite with a walk-in closet and a 4-piece ensuite. Two additional bedrooms share a well-appointed 4-piece main bath. Upon entry, you're welcomed by a cozy rec room, perfect for a home office, play area, or additional lounge space. The main level boasts an open-concept design with a gourmet kitchen, a bright living room, and a dining area. French doors open to a large covered porch ideal for year-round BBQing and entertaining. At the rear of the home, you'll find a private entrance, a double-car garage, and ample parking for up to five vehicles. A unique feature of this property is the newly fenced-in side yard, designed as a dog walk but easily adaptable for storage of bikes, garden tools, or children's outdoor toys. Enjoy the charm and convenience of Caledon East, with excellent schools, quaint shops, a community sports complex with a pool and ice rinks, and nearby trails perfect for hiking and outdoor activities. (id:60626)
Royal LePage Royal City Realty
21 Hime Crescent
Ottawa, Ontario
Appreciate the transitional natured inspired luxurious elements throughout this Beautiful 4 bedroom 3 bath Home. Step into the Entry way through the French doors with gleaming hardwood floors and curved staircase. Dining and Livingroom consist of Bay windows that provide a Bright and spacious feel to these rooms, good size mudroom and laundry room on this main level. Light and Airy kitchen with hardwood cabinets and light granite countertops featuring a mosaic top island and backsplash. Adjacent to the kitchen is the Family Room an ideal place to gather, relax and cozy up to its charming wood burning fireplace. The upper level features 4 generous size Bedrooms including Large Master Bedroom with walk-in closet, 4-piece bathroom, with a standalone soaker tub. Large finished open concept Lower-level Recreation-flex-multi purpose room, very adaptable to meet your personal needs. From the Patio Door, you have an amazing outdoor space, a pergola and large durable Composite Deck with tempered glass panelled railings for an open view of the newly fenced garden landscape. Create lasting memories in this family home where every detail is designed for your enjoyment. (id:60626)
Right At Home Realty
4498 Squilax Anglemont Road Unit# 39
Scotch Creek, British Columbia
Welcome to Talana Bay!! This well run Stata community does everything right. Low annual fees, community water, road maintenance and a great neighborhood. This newer home built in 2014 features a vaulted ceiling in the main room with beautiful sunshine windows and a gas fireplace with blower, 3.5 baths, A beautiful bright kitchen with stainless steal Samsung appliances. Primary bedroom is on the main floor with a 3 piece ensuite and walk-in closet. The bright lower walk out level features 2 more bedrooms a full 3 piece bathroom and a wet bar. The top level has a large bedroom a 4 piece bathroom and an open loft great for the younger kids. Enjoy the beautiful large .39 acre yard that has space for RV parking with RV plugin and sewer dump. There is a community beach and dock available to the offshore residence. (id:60626)
Century 21 Lakeside Realty Ltd.
60 11571 Thorpe Road
Richmond, British Columbia
Well kept very bright with nice and spacious floor plan, 3 bedroom, 2 and half bathroom and huge kitchen. The unit has been updated through the years and major one in 2025. In quiet location of the complex, close to Cambie shopping mall, school and transit route. (id:60626)
Sincere Real Estate Services
203 3050 Dayanee Springs Boulevard
Coquitlam, British Columbia
WOW! RARE 3 BED | CORNER UNIT | BREATHTAKING VIEWS This is the one you've been waiting for! Sprawling 1,319 sq. ft. SE corner unit-the largest layout in this Polygon-built, West Coast-inspired community. Soak in spectacular 270° views of the city and mountains from every room! Bright and airy 3 bed, 2 bath design with open-concept living, a gourmet kitchen with granite counters & stainless steel appliances, and a covered patio for year-round enjoyment. BONUS: 2 parking stalls + storage locker with lobby access. Enjoy resort-style living with a pool, hot tub, gym, games room, theatre, floor rink & even a dog wash! All just steps from top-rated schools, Coquitlam Centre, Douglas College, SkyTrain, parks & more. Stylish. Spacious. Rare. This home checks every box-don´t miss it! (id:60626)
RE/MAX Crest Realty
28 Wyatt Lane
Aurora, Ontario
Location Location Location! Lowest Maintenance Fees in Town $260 per month! 5 Minute Drive to Go Station - This Beautifully updated 3-bedroom, 2-bath condo townhouse in a prime Aurora location. Set on a quiet street, 28 Wyatt Lane could be your next home! This bright and spacious townhome features wide plank laminate flooring, modern light fixtures, fresh paint, and upgraded electrical outlets throughout. The open-concept main floor offers a seamless flow between the living, dining, and kitchen areas, complete with a cozy breakfast nook. The primary bedroom offers large windows, ample closet space, and a private 4-piece ensuite for your comfort. Walkout from the unfinished basement to a fully fenced backyard with a stone patio and garden beds - perfect for relaxing or entertaining. Conveniently located close to top-rated schools, scenic trails, shopping, and Highway 404, this home in the Bayview-Wellington community combines comfort, style, and unbeatable access. Pets are permitted! (id:60626)
Royal LePage Rcr Realty
16 Blackberry Valley Crescent
Caledon, Ontario
Welcome to 16 Blackberry Valley Crescent, in Prestigious Southfields Village Caledon! This stunning home is in a peaceful, family-friendly neighborhood with parks, trails, top schools, and nearby amenities. Featuring Grand Double Door Entry, a spacious, light-filled layout, a open kitchen with an Extended Breakfast Bar with backsplash, and a cozy family room, its perfect for modern living. The serene backyard is ideal for relaxation and entertaining. No Side Walk For Extra Parking. Very Close To Hwy 10 & Hwy 410. Don't miss this rare opportunity. Schedule your showing today! (id:60626)
Exp Realty
240 Essex Street
Carbon, Alberta
Tranquility, Privacy, Beauty, are just a few words to describe this remarkable property. Sitting on top of the hill with stunning views of the valley, this 15 acre property has mature trees, a creek, open meadows, and marsh lands. Located on the edge of Carbon, you feel like you are away from it all yet you can walk to groceries, restaurants, the swimming pool, beach volleyball, and the kids can walk to school. Not only that, the property has municipal water and sewer – WOW! Adding even more value is the ability to subdivide the property if desired. Easy commutes to Calgary (under an hour), Airdrie (45 min), or Drumheller (20 min). The home rests beautifully amongst a variety of mature trees and rolling landscape… walk the property and pick saskatoon berries off the bursting bushes, and in the winter, enjoy the amazing toboggan hill and flat meadow as a great place to build a hockey rink. With 2,543sq’ above grade, there is plenty of room in this home where pride of ownership boasts stunning condition. Develop the 817sq’ unfinished basement for a total of 3,360sq’. 3 bedrooms, 3.5 bathrooms, this home would be fantastic as a multi-generational home, Bed & Breakfast, or AirBnb. Enter the home to find a spacious foyer leading to the converted log cabin turned bedroom! Complete with vaulted paneled ceiling, lofted storage and half bath. An additional 4-piece bathroom can be accessed from the hallway. The mudroom features plenty of storage and front load washer and dryer. Acting as a secondary entrance to the home, the mudroom can be entered through the expansive east facing enclosed porch. The heart of the home is the massive kitchen with hardwood floors and vaulted ¼ in white oak paneled ceiling detail. The spacious family room and living room feature a Mt Vernon Quadrafire 50lb hopper pellet stove and access to a west facing deck. Another bedroom and 3-piece bathroom complete the main level. Upstairs in the master retreat! Vaulted ceilings, spacious walk-in closet, 4 -piece ensuite with soaker tub, and private west facing deck to take in the unbelievable views across the valley! There are so many other incredible features in this home… All bathroom and bedroom walls are insulated for privacy, bedrooms have solid core doors, the ceiling below the master bedroom is insulated, Jeldwin and Lux windows, vaulted ceilings nearly everywhere in the home, Central Vacuum, metal roof, R/O to the laundry room sink and kitchen fridge, NEW 2-stage furnace, and NEW propane hot water tank (2021). Throughout the property, there are several out-buildings including, a couple sheds, heated workshop, storage, and lean-to. There is plenty of room to build a secondary workshop or large garage. Come and see this spectacular acreage! (id:60626)
RE/MAX House Of Real Estate
10313 86 Street
Peace River, Alberta
Exquisite Custom Luxury Home in Saddleback with Unrivaled Views! Welcome to this one-owner, masterfully designed luxury home in the desirable Saddleback community—crafted with quality, elegance, and comfort in mind. From the moment you arrive, you'll be captivated by the striking curb appeal and the breathtaking panoramic views overlooking the west side of Peace River. By day, rolling hills stretch out before you; by night, the twinkling town lights create a magical backdrop. Step inside to a grand foyer that opens into a sunlit living area, where large windows flood the space with natural light. A gas fireplace with custom built-ins adds warmth and style, while the open-concept design flows seamlessly into the gourmet kitchen. Here, you'll find rich cabinetry, granite countertops, ample storage, a walk-in pantry, and a large island with an eating bar—perfect for entertaining or casual family living. Just off the kitchen, the dining area leads to an expansive back deck, offering impressive views and beautifully landscaped grounds. The living room connects to a cozy sunroom that shares a stunning two-sided fireplace—a perfect retreat to enjoy the sunlight and serene views in total privacy. Upstairs, you'll find four generous bedrooms, including a luxurious primary suite complete with a spa-inspired 5-piece ensuite and a massive walk-in closet. The upper-level laundry room adds convenience and function to the layout. The fully finished basement offers even more space with two additional bedrooms, a full bathroom, a large family room, and a flex area ideal for a home gym, hobby room, or additional lounge. Storage abounds throughout the home. The triple attached garage offers plenty of space for vehicles, toys, and tools, while the professionally landscaped yard is truly a showstopper. Enjoy a waterfall feature and an above ground salt water pool with sundeck that has had gas run to it to allow you to heat the pool and keep it at a comfortable temperature! There is also a firepit area, underground irrigation, putting green, and vibrant gardens—all backing onto peaceful hills for ultimate privacy and a strong connection to nature. Whether you’re a nature enthusiast or simply seeking a quiet and elegant place to call home, this property is a rare gem. No detail was overlooked, and no expense was spared in the creation of this exceptional residence. With everything it offers, it's clear—you couldn’t build this home today for the asking price. Call today to book your private viewing! (id:60626)
RE/MAX Northern Realty
3125 Monarch Drive
Orillia, Ontario
Discover this well-appointed bungalow offering over 3,500 sq ft of total living space in beautiful Orillia. This spacious home features soaring 9-foot ceilings, 3+3 bedrooms, and a bright finished walkout basement, ideal for multigenerational living or added income potential. Nestled in a family-friendly neighborhood, you'll enjoy close proximity to scenic parks, Lake Simcoe, Bass Lake, top-rated schools, and the Lakehead University Orillia campus. A rare combination of space, location, and lifestyle this home truly has it all! (id:60626)
Right At Home Realty

