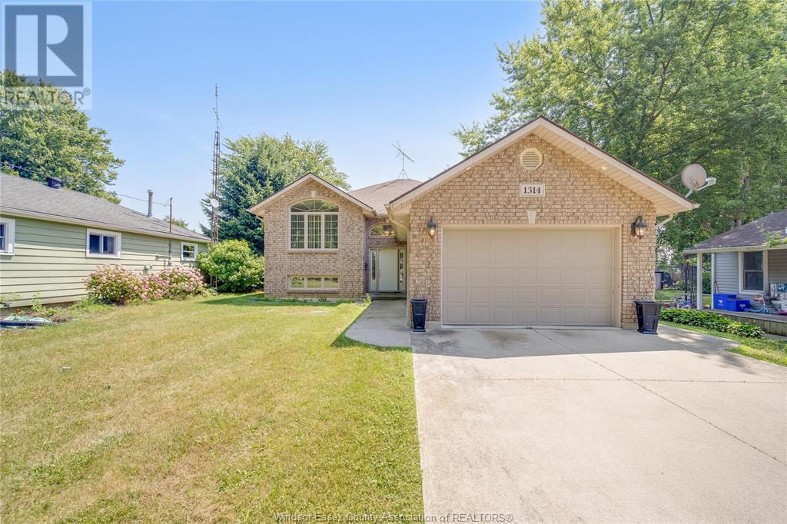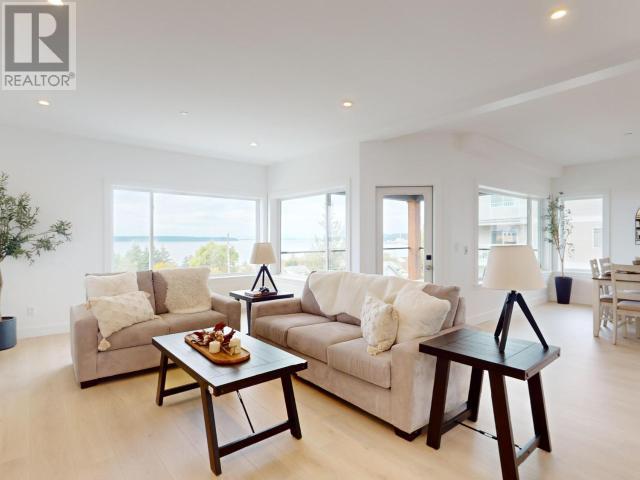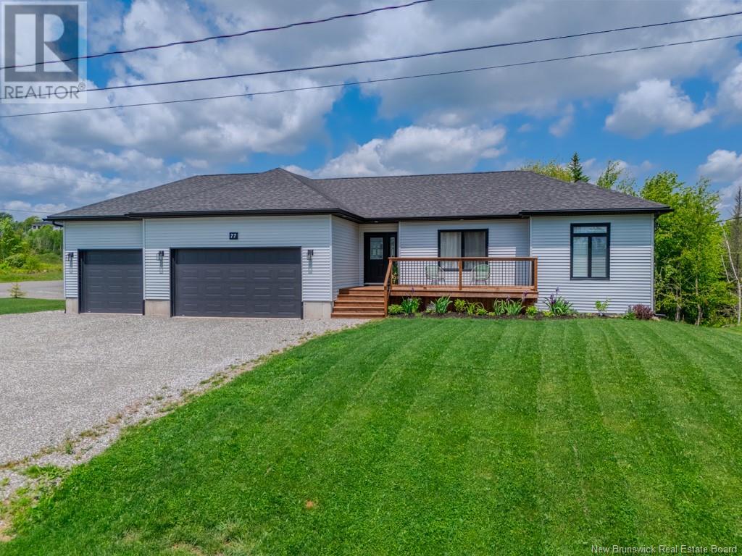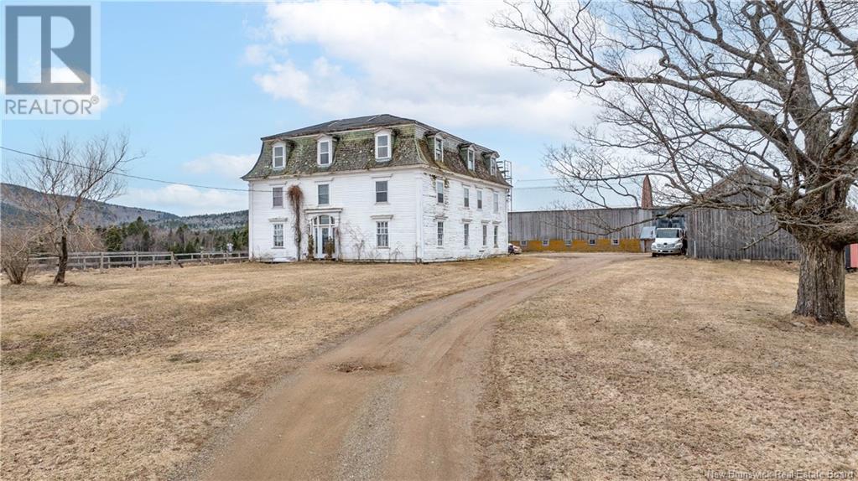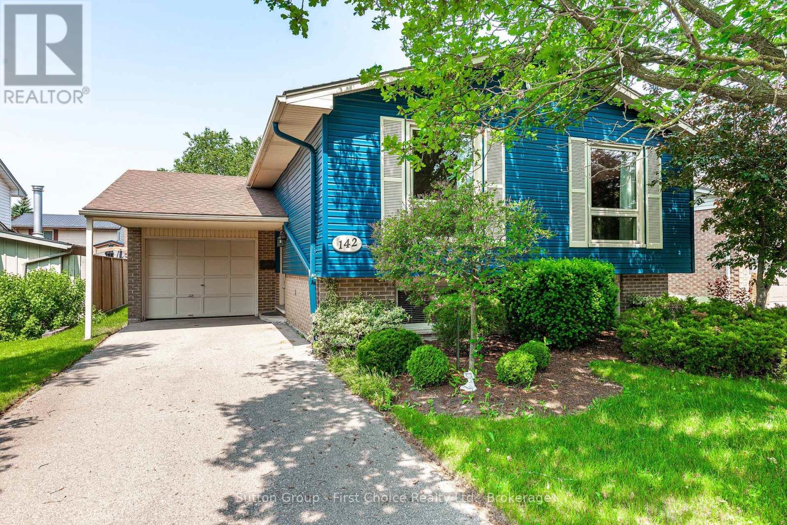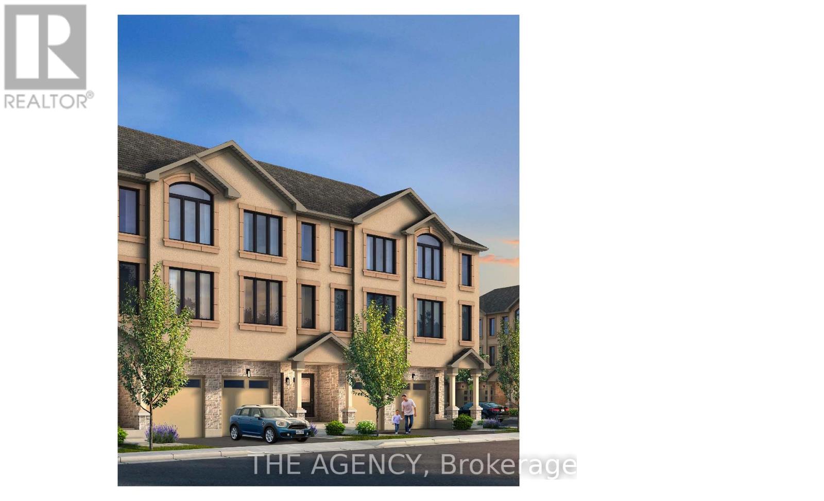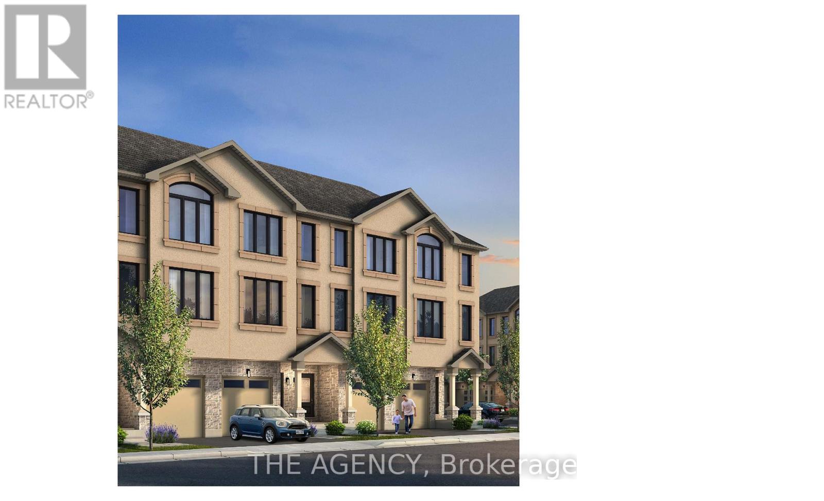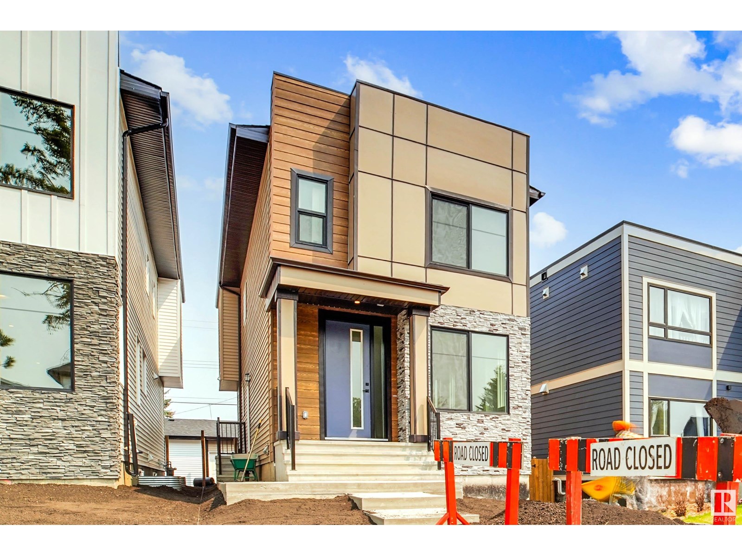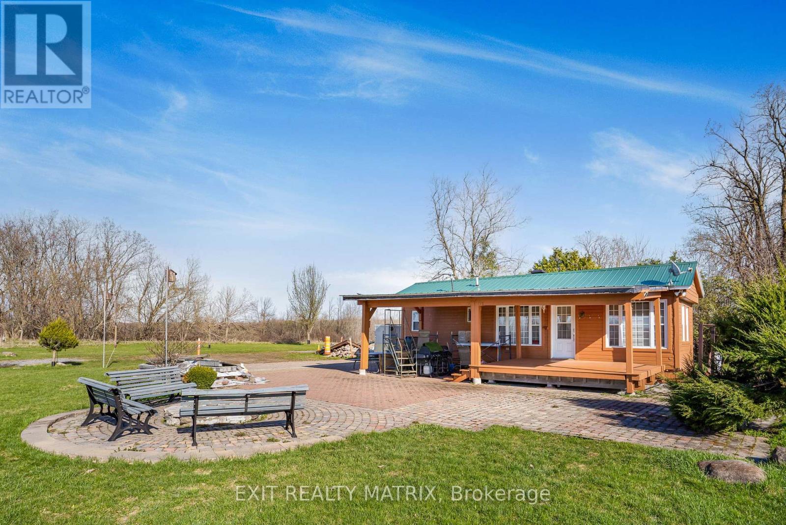473 Mcallister Road
Riverview, New Brunswick
This spacious and updated home offers over 4,700 sq. ft. of living space on a mature lot in a desirable family-friendly neighborhood. With new siding and windows in 2024, it's move-in ready and built for real life Step into a welcoming foyer and into the bright formal living and dining roomsperfect for holidays and family gatherings. The kitchen features white cabinets, quartz counters, subway tile backsplash, and stainless steel appliances, with a cozy breakfast nook that opens to an oversized back deckideal for BBQs or morning coffee. The main floor also offers a warm family room with an electric fireplace, a full bath, large laundry room, home office, and a mudroom with garage and side access. Upstairs, the primary suite includes a walk-in closet and spa-like ensuite. Three additional bedrooms and a full bath complete the upper level. The fully finished basement (1,700 sq. ft.) adds even more space with a large rec room, gym area, half bath, storage, and workshop. (id:60626)
Exp Realty
1314 Orchard Blvd
Kingsville, Ontario
Welcome to this charming brick raised ranch in the heart of Kingsville, Ontario! Just 22 years young, this home sits on a generous lot just steps from Lake Erie, with beach rights. Boasting 3 spacious bedrooms and 3 full bathrooms, including a primary en-suite with a jacuzzi tub and walk-in closet. This home offers comfort and functionality for the whole family. The large, open-concept basement provides ample potential for a second dwelling or an in-law suite, ideal for extended family or rental potential. Additional highlights include a double garage, a double-wide driveway, and a prime location just minutes from Kingsville’s vibrant downtown and a short drive to Leamington. Don’t miss your chance to own a beautiful home in one of the area's most desirable neighborhoods. (id:60626)
RE/MAX Care Realty
C-204-6900 Burnaby Street
Powell River, British Columbia
READY FOR OCCUPANCY! Stunning brand-new condos with unobstructed ocean views, secure underground parking and elevator access in the heart of Westview. Bright open plans with high ceilings, spacious covered decks and modern finishes in the exciting third phase of Suncoast Estates. There are two and three bedroom plans, ranging from 1500 - 1750 sqf; secure the central ocean view condo you've been waiting for now! Call for more information. (id:60626)
Exp Realty Powell River
460 Realty Powell River
77 Meadowlark Drive
Quispamsis, New Brunswick
Phenomenal home in the highly sought after Fernwood Sub division. This beauty sits at the corner of Meadowlark Dr. and Merlin Dr. allowing it to have a driveway off each street. The house sits beautifully on one and a half lots. You'll love the convenience of the insulated the three car garage with lots of shelving. Lots of space to accommodate your cars and all the toys. The main floor of the house features an open concept living, dining and kitchen area. The living room has a recessed ceiling, electric fireplace on the ship lapped wall, the kitchen has a centre island, walk in pantry, back splash and beautiful gleaming stainless appliances. The dining area has an efficient ductless mini split and provides access to the rear deck. One end of the house has two generous bedrooms separated by the main floor bath. The other end of the home has the primary bedroom with recessed ceiling, a full double vanity ensuite and a large walk in closet. The lower level boasts a very large family room, the second ductless mini split, a fourth bedroom and the third full bathroom, complete with laundry facility. There is a mechanical room with set tub, central vac and ample storage space. There is also a convenient walk out from this level to the the back yard. Oh, and did I mention that its within walking distance to Chris Saunders Memorial School (k-5), Quispamsis Middle School (6-8) and Ecole des Pionniers (k-5). (id:60626)
Exit Realty Specialists
4396 Route 114
Lower Cape, New Brunswick
This property is unique and full of potential! Located on Route 114 halfway between Fundy Park and Moncton, it offers amazing views of both the Fundy coast and the mountains behind it. Only 5 minutes from Hopewell Rocks and 25 minutes to Riverview, this property could be used as a multi-family homestead, a tourist destination, income property or more! The large barn has been used for horses and still has straight and box stalls, ready for use. The hayloft holds over 6,000 bales and has a new roof. There are 2 riding rings, one sand and one grass jumping ring. There are several outbuildings as well for storage. The home-built in 1841-was once a grand stagecoach stop and family home but has fallen into major disrepair and needs either torn-down or an extensive, complete renovation. There is metal roofing already purchased and comes with the sale. The home has a whopping 12 bedrooms on 3 floors and several bathrooms and fireplaces; this would make the perfect vacation rental, bed and breakfast or eco-tourism escape with the proper investment. The land is a combination of fields, perfect for livestock, and mixed forest (including maple trees which can be tapped, along with fruit trees) and a tidal creek running through the entire property (there is land on both sides of the road). There are trails throughout the property for hiking, ATV-ing and more. Please see attached photos for all land plots included, there are approximately 388 acres, +/-. Your coastal country oasis awaits! (id:60626)
RE/MAX Quality Real Estate Inc.
142 Kenner Crescent
Stratford, Ontario
Located in a family-friendly neighbourhood close to schools, parks, transit and the farmers market, this home offers the perfect blend of comfort, tranquility and convenience. Welcome to 142 Kenner Crescent, a beautifully maintained 3-bedroom, 2-bathroom raised bungalow that delivers functionality and an abundance of natural light throughout. Move in ready and perfect for families, first-time buyers, or those looking to downsize without compromising on space. Step inside to a warm and inviting main floor featuring a sun-filled living room ideal for both comfortable everyday living and entertaining guests, as well as an eat-in kitchen with ample cabinetry. The main level also includes three spacious bedrooms each with great closet space and a full 4-piece bathroom. The primary boasts walkout access to a private backyard deck, an ideal retreat for morning coffee or summer evenings. The lower level is partially finished, offering large above-grade windows, a cozy rec room or family area, a 3-piece bathroom, and a dedicated workshop at the back perfect for hobbies or additional storage. This level also provides direct access to the attached garage, making everyday tasks even easier. Don't miss your chance to own this gem book your private showing today! (id:60626)
Sutton Group - First Choice Realty Ltd.
601 1510 W 1st Avenue
Vancouver, British Columbia
Experience waterfront living in one of Vancouver´s most desired neighbourhoods located steps from Granville Island and the Seawall! This updated PENTHOUSE corner suite offers 990 sqft of interior living space with 2 large bedrooms, 2 bathrooms and an office nook. Excellent open layout with large windows providing ample natural light, wood floors, custom closets, modern bathrooms, and a sleek updated kitchen with stainless steel appliances. Enjoy beautiful views from your private balcony. Pets/rentals welcome in this well-maintained concrete building with a healthy CRF. Prepaid City of Vancouver lease until 2046, extendable to 2066. 1 parking included. Live where parks, cafés, shops & galleries are at your doorstep! NO PTT. Open House: Sunday July 27th, 2:30-4:00pm. (id:60626)
Oakwyn Realty Ltd.
9 Swanson Lane
Barrie, Ontario
Welcome to an exclusive release of brand-new, beautifully crafted townhomes in one of South Barrie's most sought-after neighbourhoods. Where timeless architecture meets modern elegance, these homes are designed for those who value both style and smart living. Each residence features open-concept layouts, bright and airy interiors, and upscale finishes all with meticulous attention to detail. Whether you're a growing family or looking to right-size your lifestyle, these townhomes offer the ideal blend of space, comfort, and sophistication. Located in a thriving, fast-growing community, this is more than just a place to live its a brand-new beginning and a smart investment in your future. (id:60626)
The Agency
20 Jasper Lane
Barrie, Ontario
Welcome to an exclusive release of brand-new, beautifully crafted townhomes in one of South Barrie's most sought-after neighbourhoods. Where timeless architecture meets modern elegance, these homes are designed for those who value both style and smart living. Each residence features open-concept layouts, bright and airy interiors, and upscale finishes all with meticulous attention to detail. Whether you're a growing family or looking to right-size your lifestyle, these townhomes offer the ideal blend of space, comfort, and sophistication. Located in a thriving, fast-growing community, this is more than just a place to live its a brand-new beginning and a smart investment in your future. (id:60626)
The Agency
9813 155 St Nw
Edmonton, Alberta
Brand new 1,788+ sq ft single-family home with a detached double car garage and a fully finished legal basement suite. This home is fully fenced, landscaped, and loaded with upgrades. The main floor features a living room, modern kitchen, full bath, and a bedroom/office. Upstairs offers three bedrooms, two full baths, and laundry. The legal basement suite adds extra living space or rental potential. Enjoy quartz countertops, luxury vinyl plank, upgraded tiles, carpet, and stainless steel appliances. With 9-foot ceilings and premium finishes throughout, this home offers exceptional value and style. Move-in ready—don’t miss this opportunity! (id:60626)
Maxwell Polaris
9811 155 St Nw
Edmonton, Alberta
Brand new 1,780+ sq ft single-family home with a detached double car garage and a fully finished legal basement suite. This home is fully fenced, landscaped, and loaded with upgrades. The main floor features a living room, modern kitchen, full bath, and a bedroom/office. Upstairs offers three bedrooms, two full baths, open area and laundry. The legal basement suite adds extra living space or rental potential. Enjoy quartz countertops, luxury vinyl plank, upgraded tiles, carpet, and stainless steel appliances. With 9-foot ceilings and premium finishes throughout, this home offers exceptional value and style. Move-in ready—don’t miss this opportunity! (id:60626)
Maxwell Polaris
19209 Kenyon Concession 7 Road
North Glengarry, Ontario
Nature at it's finest with 100 acres of land consisting of 65 acres of mixed bush. Enjoy hunting, nature walks, gardening or bird watching. With trails winding throughout and abridge over the Scotch River, an abundance of wildlife in their natural habitat are sure to be discovered. Enjoy a nicely renovated 1 bedroom mobile home with kitchen and living areas on hardwood and ceramic floors, wood ceilings and walls and granite counter tops. A 12' x 15' covered deck and an interlock patio for relaxing summer campfires. Looking for a project? A circa 1912 log home sits at the forefront of the property. Endless possibilities! (id:60626)
Exit Realty Matrix


