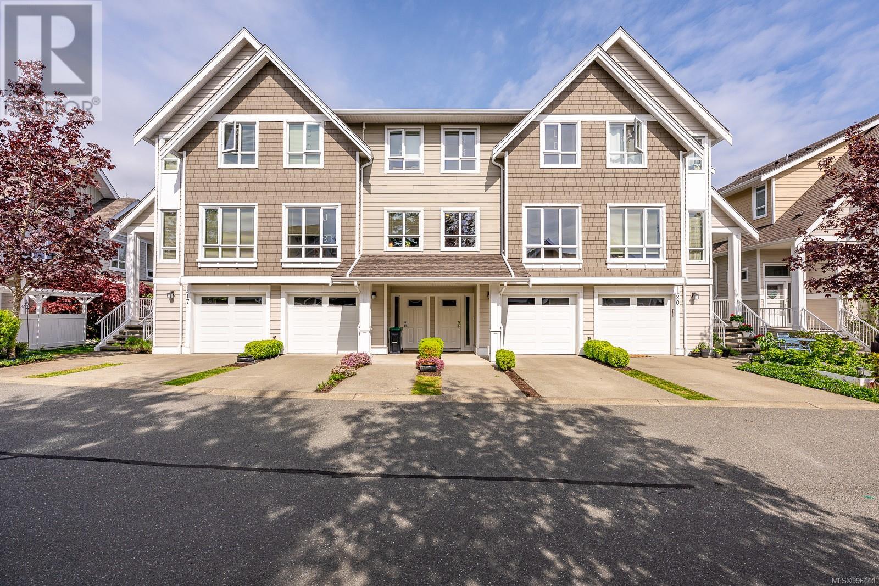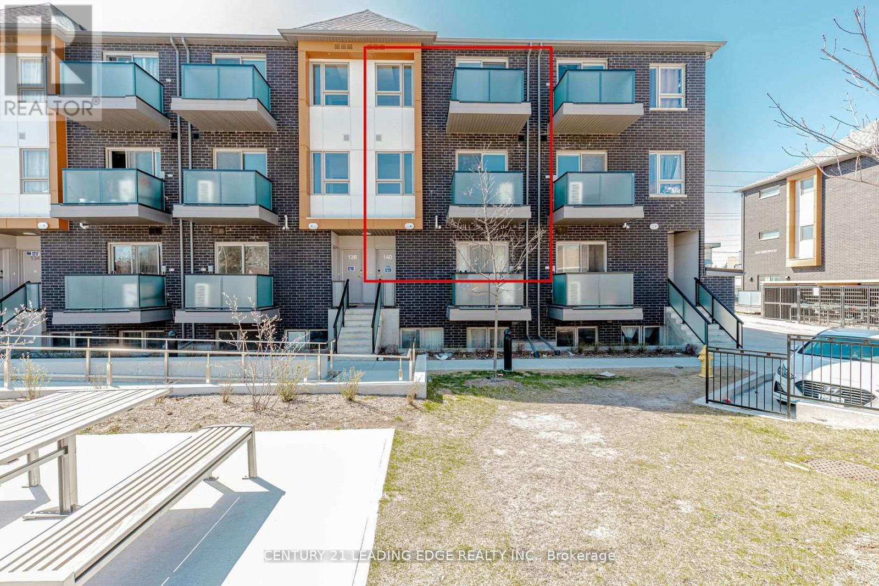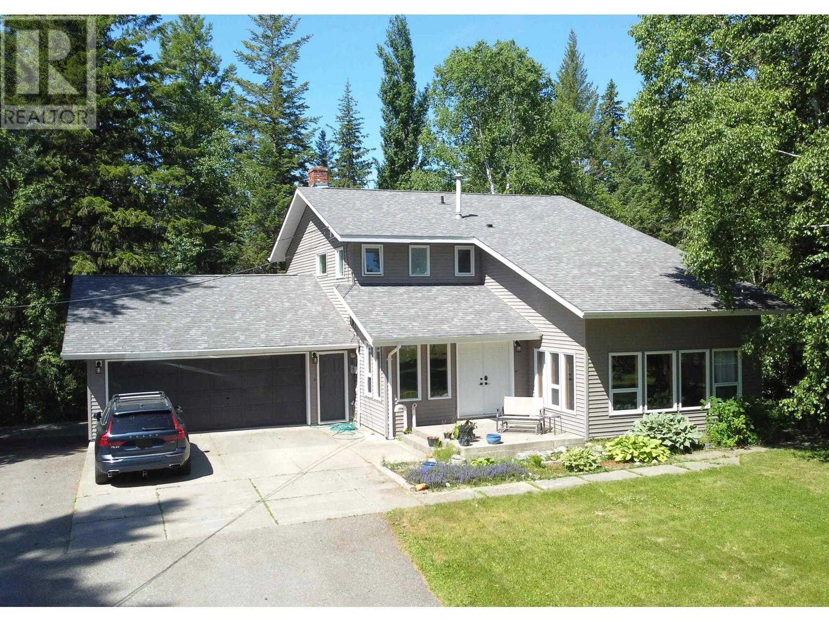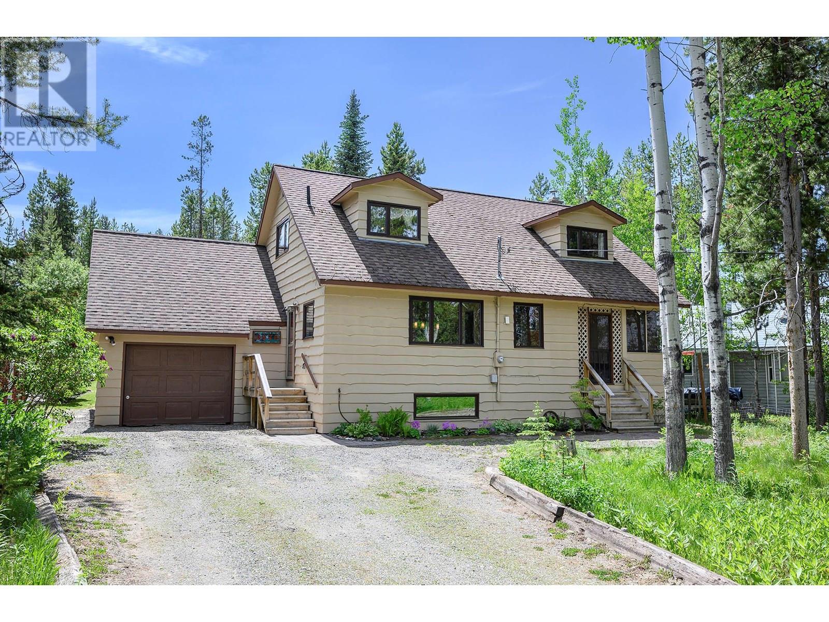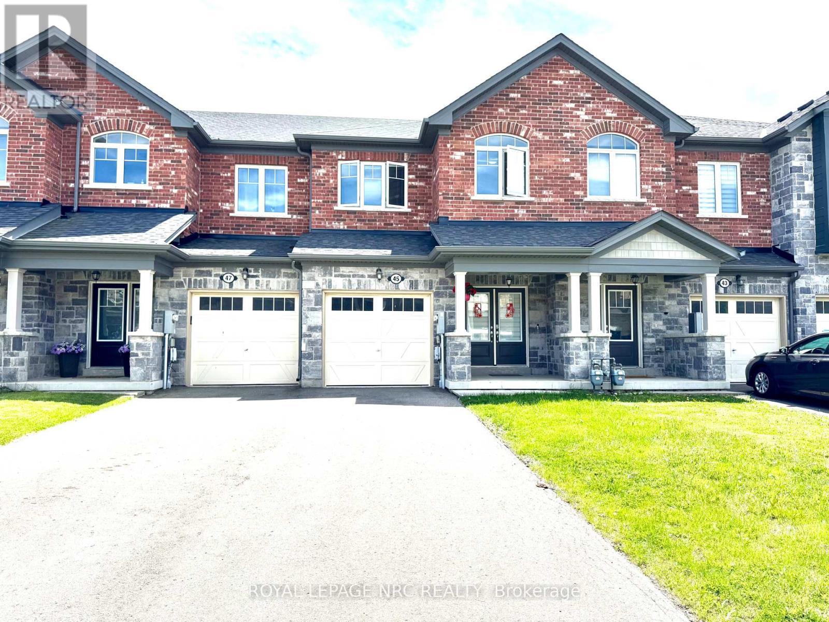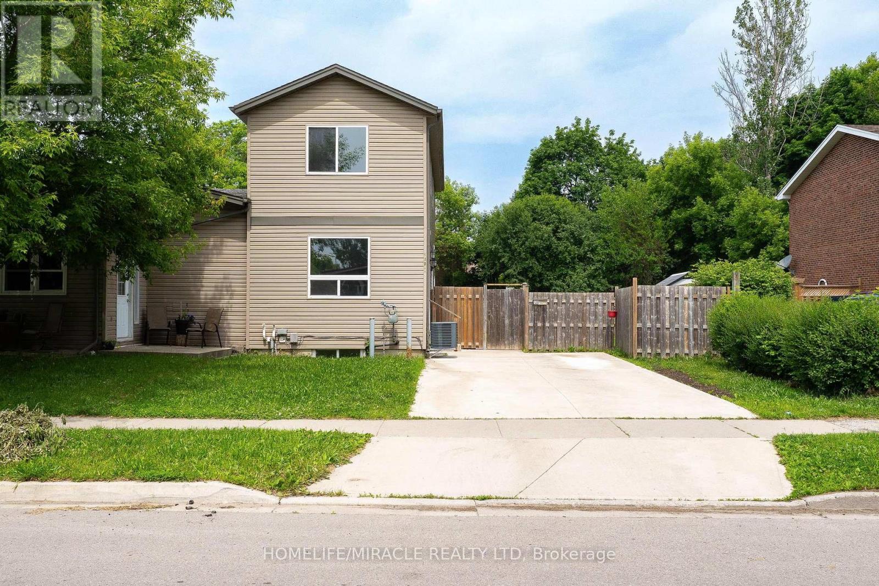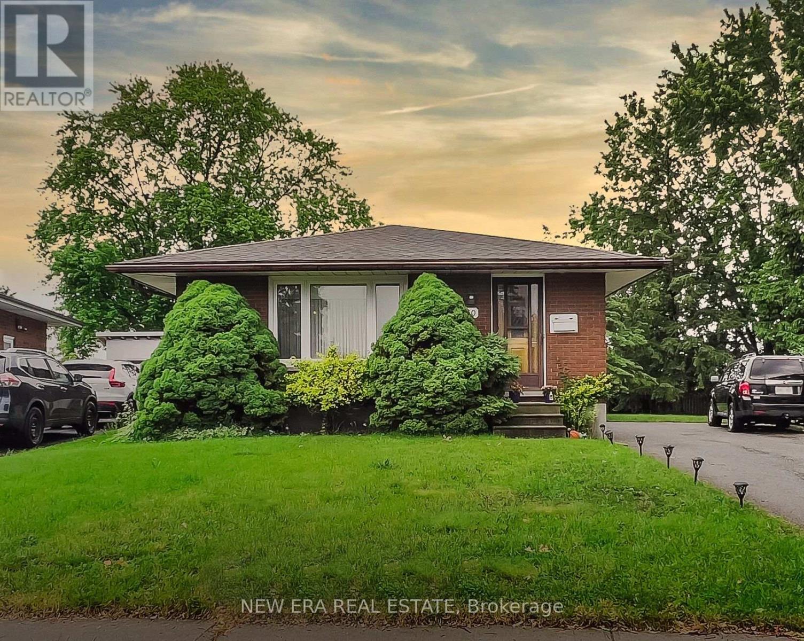19 700 Lancaster Way
Comox, British Columbia
Welcome to Comox! This open-concept 3-bedroom, 2-bathroom home offers comfortable living across three levels, complete with a single garage. The main floor features an abundance of natural light, with large windows, a generous dining area, and a well-equipped kitchen with an island and ample counter space. The cozy living room overlooks the park, creating a warm and inviting space to relax or entertain. Upstairs, the primary bedroom boasts stunning mountain views, a 3-piece ensuite, and a large closet. Two additional bedrooms, a full bathroom, and a convenient brand new stacked washer/dryer, complete the upper level. Downstairs, enjoy the added living space in the family room with access to the back patio through sliding glass doors—perfect for indoor-outdoor living. Pet-friendly and move-in ready, this townhome offers the best of comfort and convenience in a great location! Listed by The Courtney & Anglin Real Estate Group - The Name Friends Recommend! (id:60626)
RE/MAX Ocean Pacific Realty (Crtny)
140 - 1081 Danforth Road
Toronto, Ontario
Originally a 3-bedroom home, now thoughtfully converted into 2 bedrooms with an expanded living and dining area. UPPER Townhouse Ombre Model by Mattamy Homes, a rare opportunity to own in one of Scarborough's most vibrant and master-planned communities. This beautifully designed Upper Ombre Model offers 2 spacious bedrooms (with the option to be converted into 3 bedrooms), 3 modern bathrooms, and a bright, thoughtfully laid-out interior. Soaring 9-foot ceilings, sleek finishes, and an open-concept living and dining area create an airy and welcoming ambiance, perfect for entertaining or relaxing at home. Step out onto your 2 private balcony and enjoy a peaceful outdoor retreat right from your main living space and master bedroom. Nestled in a highly desirable neighborhood, this home is just steps away from public transit, including the Kennedy Subway Station and Eglinton GO, making commuting a breeze. With close proximity to the Danforth, Eglinton Avenue, major highways, shopping centers, dining spots, parks, and more, everything you need is right at your fingertips. Whether you're a first-time buyer, young professional, or savvy investor, this is an exceptional chance to secure stylish urban living in a growing and connected community. (id:60626)
Century 21 Leading Edge Realty Inc.
64 Windover Drive
Minden Hills, Ontario
This beautifully maintained 2 bedroom executive home nestled in one of Minden's most sought-after neighborhoods. Designed with both comfort and future flexibility in mind, this home features a spacious layout and offers the potential to easily add a third and fourth bedroom in the basement - just a few walls away from even more living space. The heart of the home is the large, eat-in kitchen, perfect for entertaining or enjoying family meals. Step outside to your private, fenced backyard oasis, complete with a sparkling 15' above ground pool, firepit area, and space ready for a hot tub. The expansive composite deck with an oversized overhang provides shade and style for relaxed outdoor living, while the charming front porch offers a warm welcome and curb appeal. With quality finishes throughout, including high end energy efficient windows, high end propane furnace, central air, double pave driveway, ICF basement walls with 9' ceilings, custom tile in main bathroom, quartz countertops and stainless steel backsplash in the kitchen and room to grow, this home is a rare opportunity in a prestigious neighborhood. There are two bedrooms on the main floor with a master ensuite and large built-in closet system. Don't miss your chance to enjoy executive living with small town charm. (id:60626)
RE/MAX Professionals North
3192 Spruce Ridge Road
Quesnel, British Columbia
Stunning West Coast Contemporary custom built home in Dragon Lake! Welcome to this beautiful 4-bedroom, 4-bathroom home with over 3,600 square feet of living space on over an acre. Step inside to discover a brand-new state of the art kitchen featuring a gorgeous coffee bar, custom pull-out drawers & designer cabinetry - a dream for any chef! The main & upper floors boast brand-new flooring, creating a modern & unified look throughout. The newly renovated bathrooms add a touch of elegance, while the new fireplace and hearth in the family room provide warmth & style. Upstairs, you'll find generous sized bedrooms, and downstairs, a massive recreation room provides endless possibilities for entertainment or relaxation. Don't miss out on the opportunity to make it yours! (id:60626)
Century 21 Energy Realty(Qsnl)
143 Vancouver Crescent
Red Deer, Alberta
Discover the perfect blend of comfort, privacy and natural beauty in this exceptional two story home, ideally situated backing onto a protected wetland and scenic walking trail. Boasting a distinguished curb appeal, a welcoming covered front veranda plus an expanded drive way ideal for additional parking. Step inside to a grand entrance with soaring ceilings that make a lasting first impression. The main living area features warm laminate flooring and a cozy fireplace with floor to ceiling tile creating the perfect setting for relaxed living and stylish entertaining. The heart of the home is the stunning kitchen, complete with quartz counter tops, rich maple cabinetry, large center island w/ under mount sink, deep corner pantry plus all matching stainless steel appliances. Two piece powder room plus a step saving main floor laundry are two great additions to the main level features. Head upstairs and find a large family bonus room above the heated garage which provides the perfect space for a play room, media center or additional lounge area. Retreat to the generous Primary bedroom with a gorgeous view to the East overlooking the rolling hills and field. A captivating en suite offers extended size dual vanity, heated tile floors, deep soaker style bath tub plus an expansive glass shower with subway tile surround. Huge walk in closet ideal for all your wardrobe changes. Two additional bedrooms for guest or kids plus a full four piece bath with heated tile floors as well. Down to the basement with 9 ft ceilings this unspoiled area with a walk out to grade level offers endless possibilities whether your looking to expand your living space, create a home gym or set up a private guest space. Stay cool all summer with the AC unit in place plus make your neighbors green with envy while you have the nicest lawn on the block with the irrigation system in. Make the backyard your own oasis this summer. Whether your enjoying your morning coffee or afternoon bbq on the full 30 f t top deck or watching the kids run and play within the fully fenced yard below. Designed by professionals to maximize usable space, this yard is perfect for outdoor entertaining, gardening or simply relaxing in a private natural setting. Over 100 trees, shrubs and perennials enhances the beauty. Create lasting memories sitting around the custom stone fireplace area complete with retaining wall and interlocking patio perfect for the Adirondack chairs. A nice matching powered 10x10 shed is essential for the yard storage items, kids play center stays and there is even trenched landscape lighting great for evening enjoyment. Open the gate and nature is at your door step. Explore the incredible walking trail that blends itself around the natural reserve plus also connects you to the city trail system which leads you all around the city's core. Home is ready for an immediate turn key possession giving you the optimal time to move in now and enjoy the entire summer before the busy fall schedule starts. (id:60626)
RE/MAX Real Estate Central Alberta
3876 Lookout Road
Kamloops, British Columbia
Welcome to your peaceful retreat at Lac Le Jeune—set on a private 0.37-acre lot just steps from the lake. This charming 2-storey home with full basement offers lake views, a quiet no-through street, and direct access to the Gus Johnson Trail, leading to parkland, crown land, and a secluded beach and wharf used by locals. Surrounded by nature and wildlife, enjoy sunny winter days, excellent fishing (including ice fishing), and year-round activities like hiking, biking, and skiing—right from your backyard. Lovingly maintained home blends warmth and function. The main floor features a bright kitchen with lake views, cozy living room with Heatilator fireplace, and a sunroom with heated concrete floors as well as access to the enclosed porch. Sliding doors lead to a spacious wood deck overlooking the serene yard. A den/bedroom and 3-piece bath complete the main level. Upstairs offers two large bedrooms with hardwood floors, alcoves, and a full bath. The basement includes a finished bedroom, rec room, and space for future development. Upgrades include brand-new triple-glazed windows (March 2025) and a new hot water tank. A detached garage plus multiple parking spots in semi-circular driveway and wood/ storage shed add convenience. With well-maintained roads, school bus service, and an active community association—all just 25 minutes from Kamloops—this home offers a perfect blend of privacy, nature, and four-season living. (id:60626)
RE/MAX Real Estate (Kamloops)
153 Colborne Street W
Orillia, Ontario
Are you looking to grow your brand or establish a private office? Perfectly positioned along a high-traffic corridor and just steps from the hospital, this distinctive property offers both visibility and convenience. Expanded in 2008, the main floor now offers an impressive and thoughtfully designed layout that combines historic charm with modern utility. Inside, you’ll find 12 versatile rooms, ideal for creating a professional, welcoming atmosphere for patients, clients, or staff. Whether you're a medical professional, wellness practitioner, or entrepreneur seeking a dynamic workspace, this property offers the flexibility and presence to elevate your business. The space includes two bathrooms—one located on the main floor and a full 4-piece bathroom on the upper level—as well as a dedicated kitchen and staff lunchroom. The location provides private parking for up to five vehicles. Inside, the property features a newer furnace and air conditioning systems (2016), a new water heater (2024), upgraded 200 AMP electrical service (2007), new second-floor windows (2023), and a freshly painted interior (2025). A newer shingled roof further adds to the building’s long-term value. A significant renovation and expansion introduced modern efficiencies to the space while preserving its distinct vintage character, resulting in a warm, professional environment that’s as inviting as it's practical. Zoned C2-27(H), this property is ideally suited for a range of commercial uses, including professional offices and medical practices. Its strategic location and welcoming layout make it a standout opportunity for business owners looking to establish or expand their presence in a high-visibility area. Don’t miss your chance to secure this versatile and well-positioned space—perfect for elevating your client experience and brand image. Buyers are advised to conduct their own due diligence regarding zoning regulations and permitted uses. (id:60626)
Keller Williams Experience Realty Brokerage
45 Sparkle Drive
Thorold, Ontario
Beautiful Freehold Townhouse in a Thriving New Subdivision.Welcome to this spacious and modern freehold townhouse, just 6 years young and built in 2019. Located in a rapidly developing area surrounded by all-new homes, a newly built school, and a church, this is a fantastic opportunity to live in a vibrant and growing community. This stylish home offers 3 large bedrooms and 3 bathrooms. Step into a wide and welcoming front entrance that leads to an open-concept kitchen and a bright family room, perfect for everyday living and entertaining. The fully fenced backyard provides a private outdoor space for relaxation or family fun. Upstairs, you'll find three generously sized bedrooms. The primary bedroom features a luxurious 5-piece ensuite with a glass shower, soaker tub, and double vanity. The two additional bedrooms share a large 4-piece bathroom. The spacious basement is full of potential, offering high ceilings and multiple windows ideal canvas for your future rec room, home gym, or in-law suite. Additional highlights include: Inside-entry single car garage, Two-car driveway, Beautiful brick exterior with thoughtfully chosen color accents. Don't miss out on this fantastic opportunity and book your private showing today! (id:60626)
Royal LePage NRC Realty
120 Jansen Avenue
Kitchener, Ontario
Beautifully maintained semi-detached home built in 2011, offering 3 bedrooms and 2.5 bathrooms in a family-friendly Kitchener neighborhood. Ideally located just minutes from Chicopee Park, Fairview Park Mall, the ION LRT, Highway 8, Highway 401, and a selection of excellent schools and parks, this home offers both comfort and convenience. The main floor features brand-new vinyl flooring and a fully renovated kitchen with stainless steel appliances, updated cabinetry, and extensive counter space. The adjacent dining area flows seamlessly into the bright living space with sliding door access to a private, fully fenced backyard perfect for lounging, barbecuing, or outdoor entertaining. Upstairs, you'll find three generously sized bedrooms, including a bright primary suite with ample closet space. The second and third bedrooms each feature large windows and individual closets, ideal for children, guests, or a home office. The partially finished basement includes a separate side entrance, a large recreation room, a 3-piece bathroom, laundry area, and space previously rented as a bachelor suite for $1,100/month great potential for in-law setup or future rental income. Additional features include a brand-new furnace (2024) and parking for four vehicles. This turn-key property blends style, space, and location within easy reach of shopping, transit, trails, schools, and major highways. A must-see opportunity for families, investors, or multi-generational living. (id:60626)
Homelife/miracle Realty Ltd
120 Jansen Avenue
Kitchener, Ontario
Beautifully maintained semi-detached home built in 2011, offering 3 bedrooms and 2.5 bathrooms in a family-friendly Kitchener neighborhood. Ideally located just minutes from Chicopee Park, Fairview Park Mall, the ION LRT, Highway 8, Highway 401, and a selection of excellent schools and parks, this home offers both comfort and convenience. The main floor features brand-new vinyl flooring and a fully renovated kitchen with stainless steel appliances, updated cabinetry, and extensive counter space. The adjacent dining area flows seamlessly into the bright living space with sliding door access to a private, fully fenced backyard—perfect for lounging, barbecuing, or outdoor entertaining. Upstairs, you'll find three generously sized bedrooms, including a bright primary suite with ample closet space. The second and third bedrooms each feature large windows and individual closets, ideal for children, guests, or a home office. The partially finished basement includes a separate side entrance, a large recreation room, a 3-piece bathroom, laundry area, and space previously rented as a bachelor suite for $1,100/month—great potential for in-law setup or future rental income. Additional features include a brand-new furnace (2024) and parking for four vehicles. This turn-key property blends style, space, and location—within easy reach of shopping, transit, trails, schools, and major highways. A must-see opportunity for families, investors, or multi-generational living. (id:60626)
Homelife Miracle Realty Ltd.
1658 New Brighton Drive Se
Calgary, Alberta
Incredible opportunity to own this fully updated home in New Brighton! Steps away from schools, shopping, parks and everything else you can think of that will make this the perfect place to live. Amazing access to both Deerfoot and Stoney Trail makes navigating city a breeze. Recreation facilities, movie theaters and dog parks are close by! As you come in, you will be amazed at the detail that went into this house - on the right, an office with a wall of books invites you in to take a break and really admire the layout of this remarkable property. As you enter the living room, you will be impressed by sheer size and open concept design, giving you plenty of space to really make it your own. The large windows fill the room with bright light and really show off the gorgeous kitchen that you must see to believe. Out back, the deck and the backyard make this a real family home to enjoy for years to come. Upstairs, you will find an enormous primary bedroom with a roomy 5 piece ensuite for those long baths to relax in after your day is done. Bonus room is cozy and fille with more light. Two extra bedrooms are a good size as well! Previous owners spared no expense - new Roof (2022), new appliances (2022), New triple pane windows upstairs (2024), newly landscaped (2024), brand new deck (2023), new A/C has just been Installed (2025), newly painted interior (2022), newly painted exterior (2024), furnace motor replaced (2025) and brand new carpet! Book your showing today and start your new life in this fully realized dream home! (id:60626)
RE/MAX Irealty Innovations
30 Blueridge Crescent
Brantford, Ontario
Located in the quiet Mayfair neighbourhood, this beautiful bungalow features 4 bedrooms, 2 bathrooms, a finished basement, ample parking and a spacious backyard. Two parks within walking distance with a public school and two child care facilities nearby. (id:60626)
New Era Real Estate

