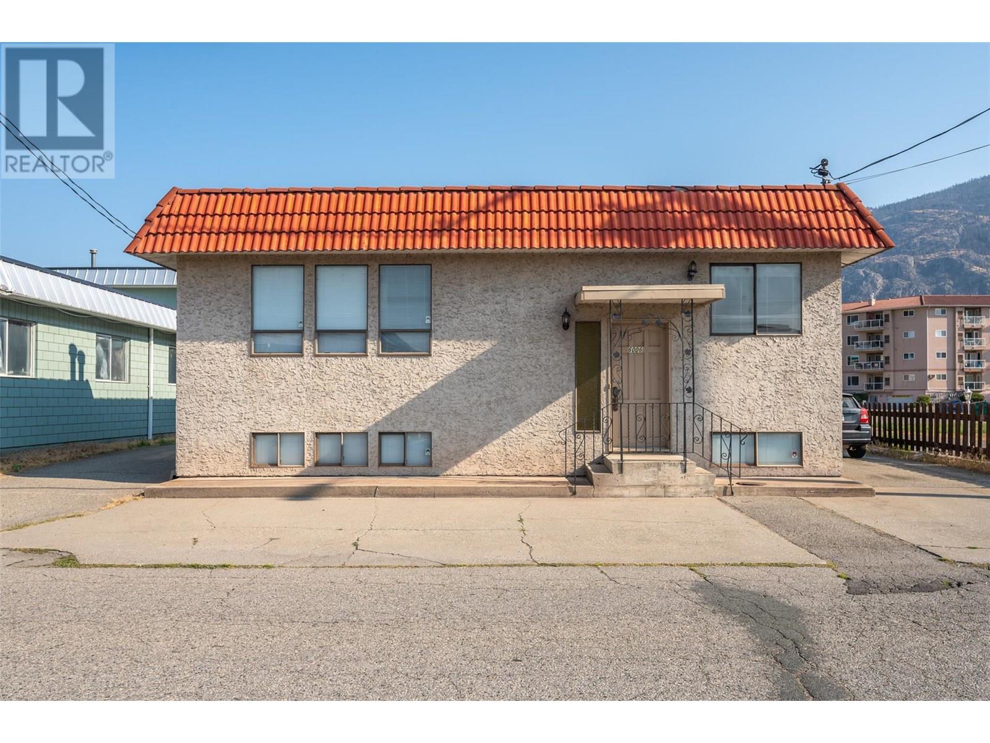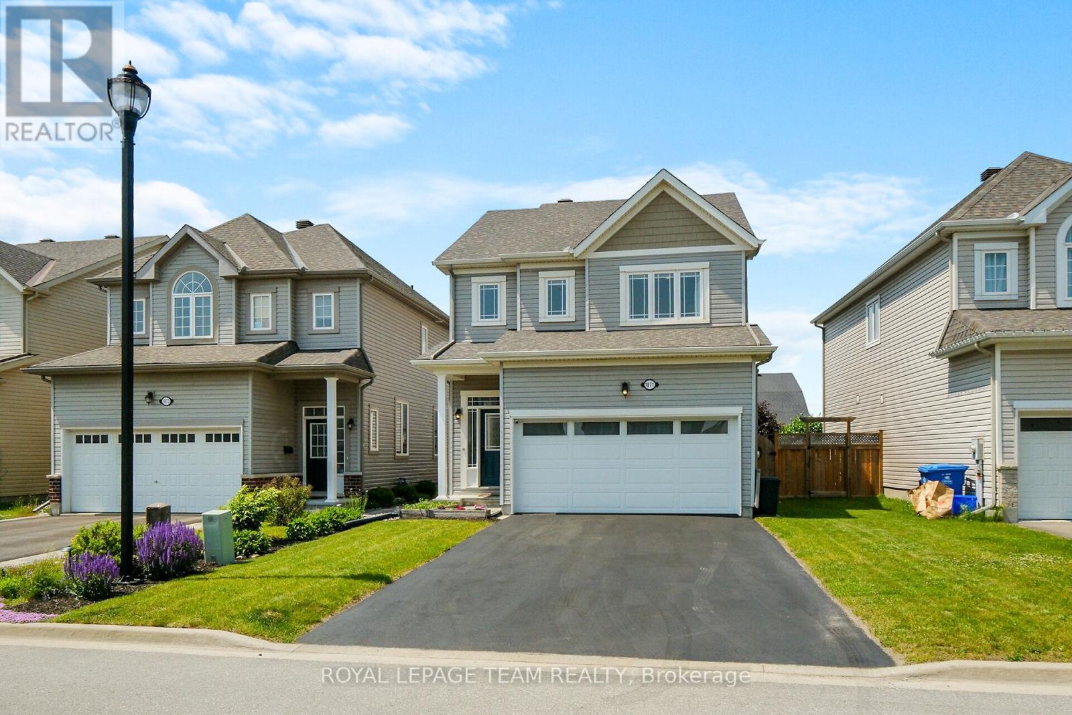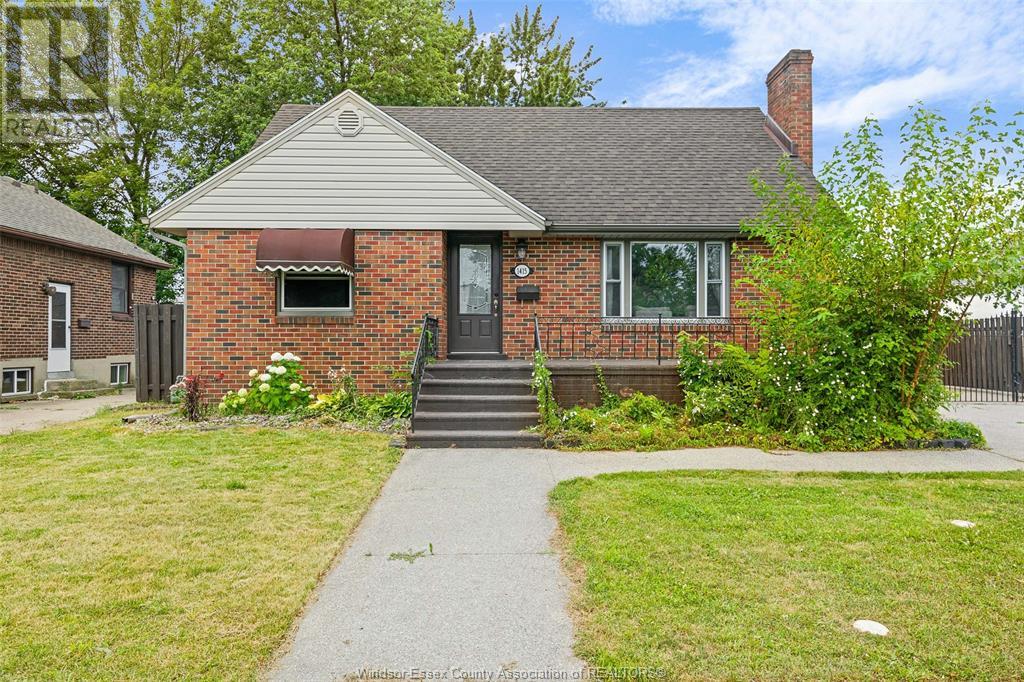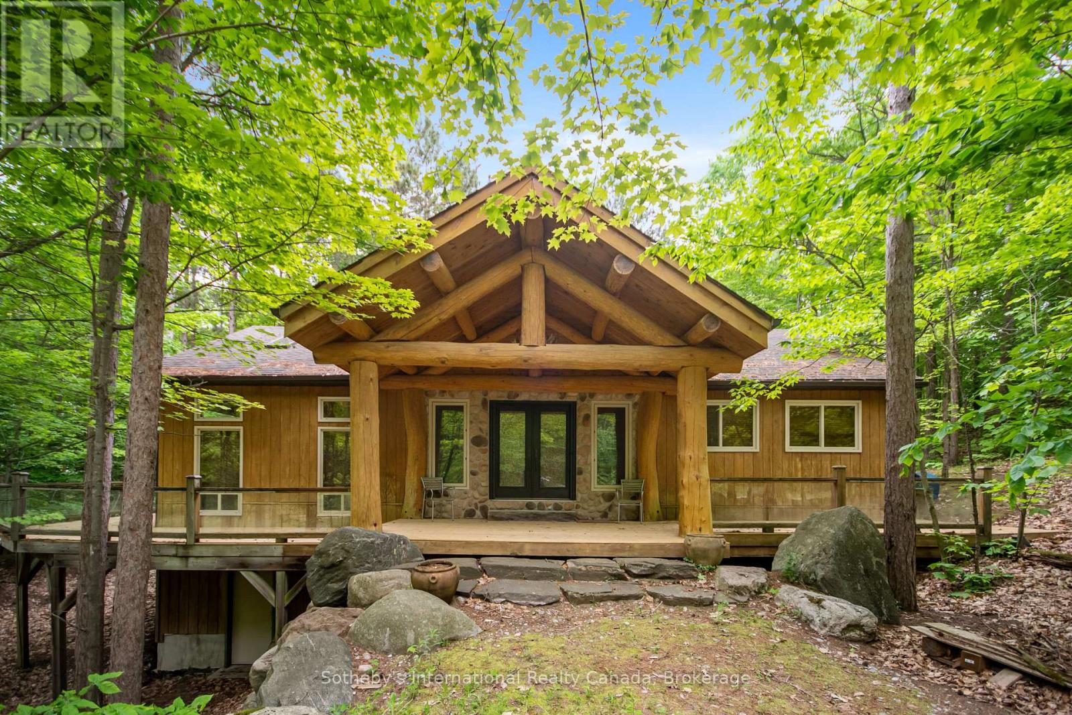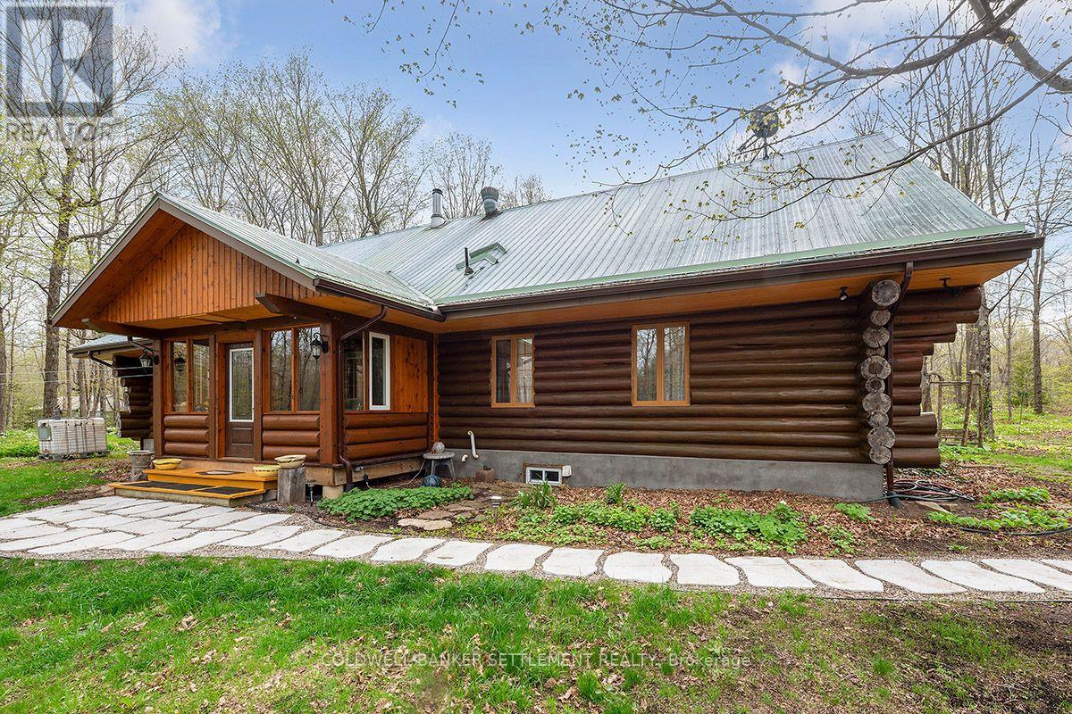5716 Meade Road
Lac La Hache, British Columbia
* PREC - Personal Real Estate Corporation. This charming 2-bedroom, 2-bathroom rancher with attached single garage is tucked away on a quiet street and sits right on the shores of beautiful Timothy Lake. The home features a vaulted living room with a cozy wood-burning fireplace, a spacious kitchen and dining area with a wood stove, and a fabulous sundeck overlooking the water perfect for relaxing or entertaining. The property is nicely landscaped and includes a private dock for your boat, making lake life easy and enjoyable. A large 33’ x 29’ detached shop with high ceilings offers loads of space for storage, hobbies, or your next big project. Whether you’re looking for a full-time home or a weekend escape, this is Cariboo living at its best. (id:60626)
RE/MAX 100
538 Skene Road
Marmora And Lake, Ontario
LOST LAKE: For the first time in 30 years, this cherished and meticulously maintained waterfront home on Lost Lake is available, offering the potential to serve as a wonderful cottage retreat. Imagine enjoying the tranquil sounds of loons and breathtaking sunsets from your own dock! This property boasts four bedrooms and two full bathrooms, providing ample space for family and friends to gather and appreciate the serene atmosphere of this peaceful lake, shared with only 11 other owners. It's an ideal spot for swimming, canoeing, kayaking, and leisurely electric fishing boat rides in the summer, transforming into a haven for skating and cross-country skiing during the winter months. This home has been pre-inspected and features recent updates, with an automatic generator for added peace of mind during power outages. Conveniently located off a township-maintained road with garbage and recycling services, it's also just minutes away from the boat launch on Dickey Lake and the McGeachie Conservation Area, perfect for exploring nature and its trails. If you seek tranquility, privacy, stunning sunsets, and starlit nights, we invite you to discover the unique charm of Lost Lake! (id:60626)
Royal LePage Frank Real Estate
6006 Maple Drive
Osoyoos, British Columbia
Endless Potential in the Heart of Osoyoos just steps to the sandy Beach and the Lake - the warmest freshwater lake in Canada! This unique commercial investment opportunity sits on a generous 0.30 acre lot, offering outstanding potential for both current income and future development. The property features a spacious 2,866 sq.ft. building —1,273 sq.ft. of which has lower ceiling height—currently leased to a local resort as staff accommodation. Inside, you'll find five bedrooms, spacious shared living areas, two recreational rooms, and a laundry room. Despite the home's size, there's still plenty of unused yard space—ideal for expansion or additional revenue-generating projects. Zoned CT1 -Tourist Commercial, the property allows for SHORT TERM RENTALS, a variety of other uses and even holds the possibility for rezoning to support multifamily development—perfect for much-needed rental units or staff housing in Osoyoos. With its excellent location steps to the public beach and lake access, flexible zoning, and room to grow, this property is a smart investment with long-term upside. (id:60626)
RE/MAX Realty Solutions
39 Chadwin Drive
Kawartha Lakes, Ontario
Welcome to 39 Chadwin Drive - a beautifully maintained 2-bedroom, 2 full bathroom townhome located in one of the area's most desirable neighbourhoods. This charming home features a bright open-concept layout, including a spacious kitchen with a sit-up breakfast bar, main floor laundry & direct access to the attached single-car garage. Enjoy seamless indoor-outdoor living with a walkout from the living room to a private deck and fully fenced backyard - perfect for relaxing or entertaining. The principal bedroom offers a semi-ensuite bath for added convenience. The fully finished basement adds impressive living space, complete with a sprawling family room and an additional 4-piece bathroom. Ideally situated just steps from shopping, the hospital, and all amenities - this is a turnkey opportunity you won't want to miss. (id:60626)
Affinity Group Pinnacle Realty Ltd.
1871 Glencrest Road
North Grenville, Ontario
Step up to more space, style, and comfort in this beautifully updated detached home in the thriving town of Kemptville situated on a premium lot! This spacious 3-bedroom, 3-bath home offers a functional layout and quality updates throughout. A spacious front foyer welcomes you as you enter this natural daylight-filled home. The main level features a bright open-concept living area with large windows overlooking the side and rear yard and hardwood floors. The contemporary kitchen includes a peninsula with an extended breakfast bar, granite countertops, stylish tile backsplash, and ample cabinetry and workspace. New appliances include a dishwasher, microwave, fridge, washer, and dryer (2020-2023). A convenient 2-piece powder room is located just a few steps from the main floor with easy access to the attached garage and lower level. Upstairs, the primary bedroom includes a walk-in closet and a renovated luxury ensuite with a custom tile shower and quartz countertop. Custom blinds (2021) are installed throughout the home, and modern touches include new light fixtures, built-in fans, and LED recessed lighting in the upper hallway. The finished lower-level family room was renovated in 2020, offering additional living space and includes a rough-in for a future bathroom and abundant storage space. Central air was installed in 2020. The attached 2 car garage features an epoxy-sealed floor finish and a new insulated garage door (2022). Step outside through the patio door to enjoy the rarely available oversized deep, fenced backyard with a large interlock patio perfect for outdoor dining and entertaining. The side yards are maintenance-free, adding convenience to your outdoor upkeep. Located within walking distance to shopping, restaurants, arenas, parks and scenic walking trails, with a quick commute into Ottawa this home blends friendly town living with city accessibility. (id:60626)
Royal LePage Team Realty
10611 111 Street
Fort St. John, British Columbia
This chic new-build boasting 5 bedrooms & 3 bathrooms is located in a quiet, upscale neighborhood near everyday amenities such as Ma Murray School, Naache Commons plaza, walking trails, parks, & more. This stunning home is perfectly designed for comfortable living with over 1,550 sqft of living space on the main floor and 800 sqft of finished basement area with a rec room, full bathroom, and 2 good-sized bedrooms. What's more, there's also an additional 800 sqft of UN-finished basement area ready for your creative design ideas, making it a suite-ready space full of potential. The quality finishes, high ceilings, extra large windows, and 8-foot tall doors contribute to an elevated living experience. Save approximately $12,000 in PTT by buying new if you qualify! GST & landscaping included. (id:60626)
Royal LePage Global Force Realty
1415 Olive Road
Windsor, Ontario
Crafted from solid brick, this expansive property boasts a total of 7 generously proportioned bedrooms, 2 kitchens & 3 Baths. Live in one unit & enjoy rental income from the other! Main floor boasts 2 bedrooms, 1 bath & a kitchen complemented by a wood fireplace in the living room to enjoy on chilly evenings. The 2nd Floor Features a 3rd Bedroom + Master bedroom with 3 pc ensuite. Additionally, a side entrance provides direct access to the lower unit, featuring 3 bedrooms,1 bathroom & a fully equipped kitchen & Laundry. The feeling of comfort extends outdoors to a private oasis in the backyard, take a dip in the swimming pool or relax on the deck, a perfect retreat for relaxation or entertaining. You will enjoy the scenic beauty this prime location offers. Just move in & enjoy! (id:60626)
Lc Platinum Realty Inc.
4 Amik Lane
Christian Island 30, Ontario
Welcome to your own private escape just steps from the sugar sand beaches of Big Sand Bay. This spectacular family compound includes a custom-built 4-bedroom main cottage (2007) and a beautifully designed 2-bedroom guest cabin (2012), tucked into a serene forest setting with only a 2-minute walk to Caribbean-like waters on Georgian Bay. Thoughtfully constructed with quality and comfort in mind, both cottages feature high-end finishes throughout: solid pine, slate flooring, vaulted ceilings, and over 1500 sq.ft. of new exterior decking with glass railings and built-in lighting to enjoy the outdoors in style. The main cottage offers a stunning custom kitchen with oversized island, a sunken family room with vaulted ceilings and skylights, 4 bedrooms, a full bathroom, a huge screened-in sunroom, and a fully insulated interior with additional spray foam and electric heat. A lower-level garage provides ample storage for beach gear and recreational toys. The custom-built 750 sq.ft. 1.5 storey bunkie is a true standout, complete with a 2-piece bath, multiple skylights, and covered decks on both levels all connected by walkways to the main cottage. Perfect for hosting guests, kids, or extended family, it sleeps six and offers a unique blend of style and functionality. Both cottages come partially furnished (negotiable), with drilled well water, septic, and everything you need to enjoy island life comfortably. Nature lovers will appreciate the surrounding trails, unmatched sunsets, and some of the best fishing Georgian Bay has to offer. A boat launch is just five minutes away, and the island is easily accessible via the regular car ferry just a 20-minute trip from the mainland. Located on leased land with no other taxes, this is an exceptional and affordable alternative to mainland cottage ownership without compromising on quality, privacy, or access to paradise. A limited number of leasehold lots remain, making this a rare chance to enjoy this unique island lifestyle. (id:60626)
Sotheby's International Realty Canada
7719 Highway 42
Rideau Lakes, Ontario
Prime commercial property, Retail store with offices, dome, and circa 1850 building that was once used as the local general store and residence. Rental income could come from the store and dome while you restore the circa 1850 dream home, or simply buy as an investment property. This parcel is centrally located in the heart of the Rideau Lakes tourist region at the busiest intersection in the area. It has great visual lines of sight from both hwy 15 and 42. It is only 30 minutes to Kingston, Gananoque or Brockville. 15 minutes to Westport or Smiths Falls. The Ministry of Transportation is planning on making a circle at this intersection in 2025. (id:60626)
Royal LePage Proalliance Realty
1404 15 St Nw
Edmonton, Alberta
Welcome to this stunning 2085 sq ft single-family home on a corner lot in the hot and growing community of Aster, Edmonton! This modern home offers a full bedroom and full bathroom on the main floor, perfect for guests or extended family. Enjoy an open-to-above layout with modern finishes, a spice kitchen, and 9-ft ceilings for a bright, airy feel. The upper floor features 3 spacious bedrooms, a bonus room, and a luxurious 5-piece ensuite in the master bedroom. A side entrance to the basement provides excellent potential for a future legal suite. Complete with a double-car garage, this home combines style, function, and investment potential — all in one of Edmonton’s most desirable new communities! (id:60626)
Maxwell Devonshire Realty
506 Holbrook Road
Montague, Ontario
Welcome to 506 Holbrook road. This custom-built log home nestled in a well treed lot exudes rustic charm, tranquility and privacy. The extra large red pine logs have all been meticulously hand scribed, sanded and stained. Stepping inside you enter a sunroom from which you then enter the home and are met with a charming country kitchen separated from the living room by a massive stone wall where the Defiant wood stove is found. Hardwood flooring is seen throughout the main floor. Natural light from the windowed gabled end wall illuminates the living room, and dining room area. The vaulted ceiling in this space is a show piece of log truss design. From the Kitchen side a circular staircase takes you to an extra-large loft area overlooking the living room. Pinewood flooring covers this entire loft space which offers endless possibilities: home office, media room, guest sleeping area. Downstairs from the kitchen is a short hallway leading to the 3 ample bedrooms. Here at this end of the home the 3 piece bathroom is found. All interior log walls have been sanded smooth and finished to a pleasing golden hue. Leading up to the home is a stack log walled building which could be used as a workshop or garden shed. Don't miss out on seeing this unique log home just minutes from Smiths Falls yet offering the charm and tranquility of country living. (id:60626)
Coldwell Banker Settlement Realty
17 Cedar Circle Road
Douglas, New Brunswick
Sitting on a luscious 1.3 acres, this impressive ranch-style bungalow offers luxurious one-level-living over a unique & sprawling floor plan. Intricate craftsmanship & builtins are sure to wow. Upon entering the spacious foyer, the wonderful open concept space draws you in, as does the XL family/entertainment room with wet bar! The custom kitchen offers on demand hot water, builtin appliances, corean counters, WI pantry etc. This home is truly made for entertaining in grandeur & comfort, continuing this outside with a large gazebo to dine & lounge under as well as a Hot Tub! The spacious primary suite has a gorgeous ensuite with double vanities, soaker tub, WI shower, separate toilet room & massive WI closet. The second bedroom suite is equally stunning with WI closet and 2nd full bath. The family room offers enough space to easily separate off a third bedroom. Ensuite & mudroom offer heated floors and the bedrooms have recently each received their own ductless heat pumps (4 total). The oversized attached garage (24x34) showcases its new epoxy floors and wide double bays, fit for a full size truck. Need more space? The detached garage (24x16), wired and with new roof & gutters, can house more toys & equipment. Yard is partly fenced, new privacy fence installed along the property line and circular driveway newly fully paved. This property is also wheelchair accessible inside and -out. Only 12 minutes to Fredericton's amenities AND close to outdoor activities for every season! (id:60626)
The Property Ladies



