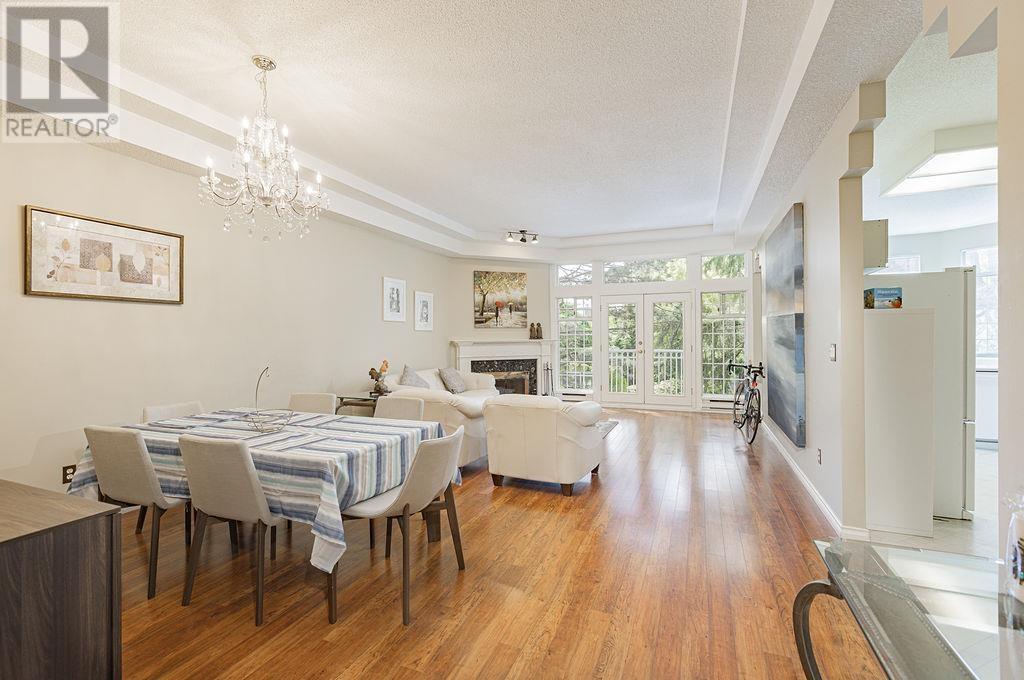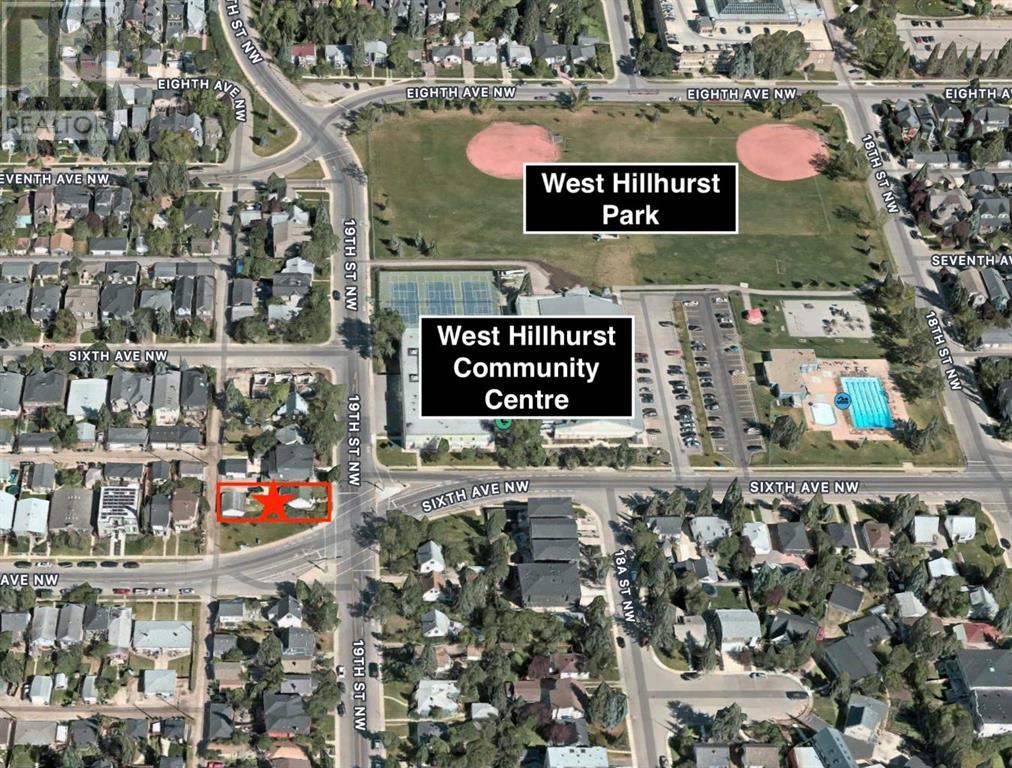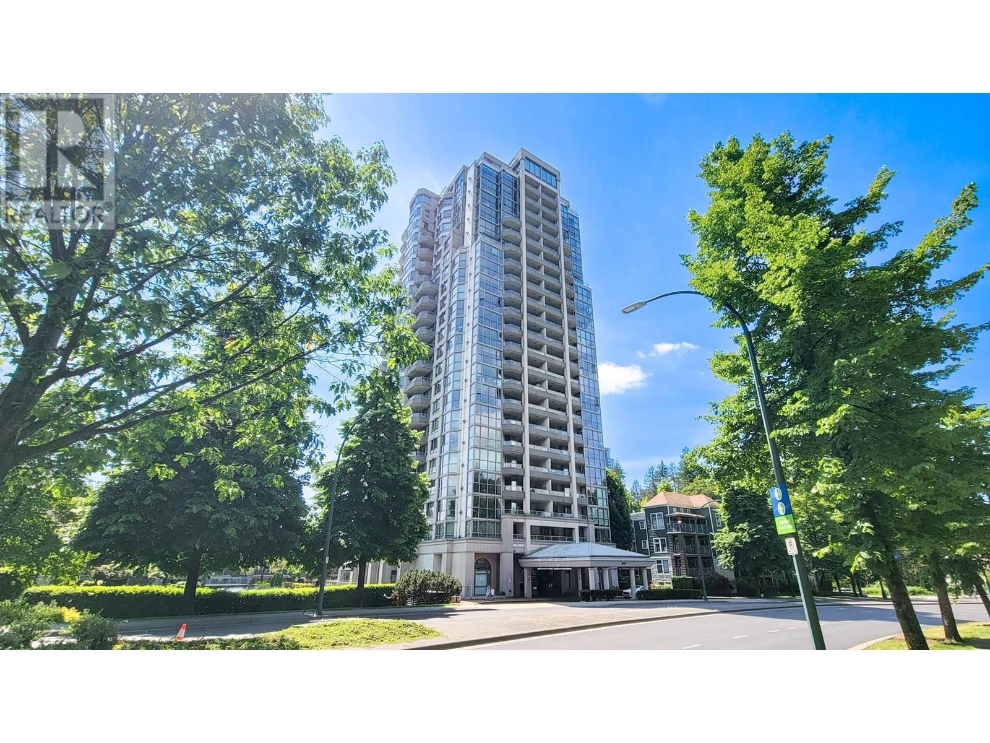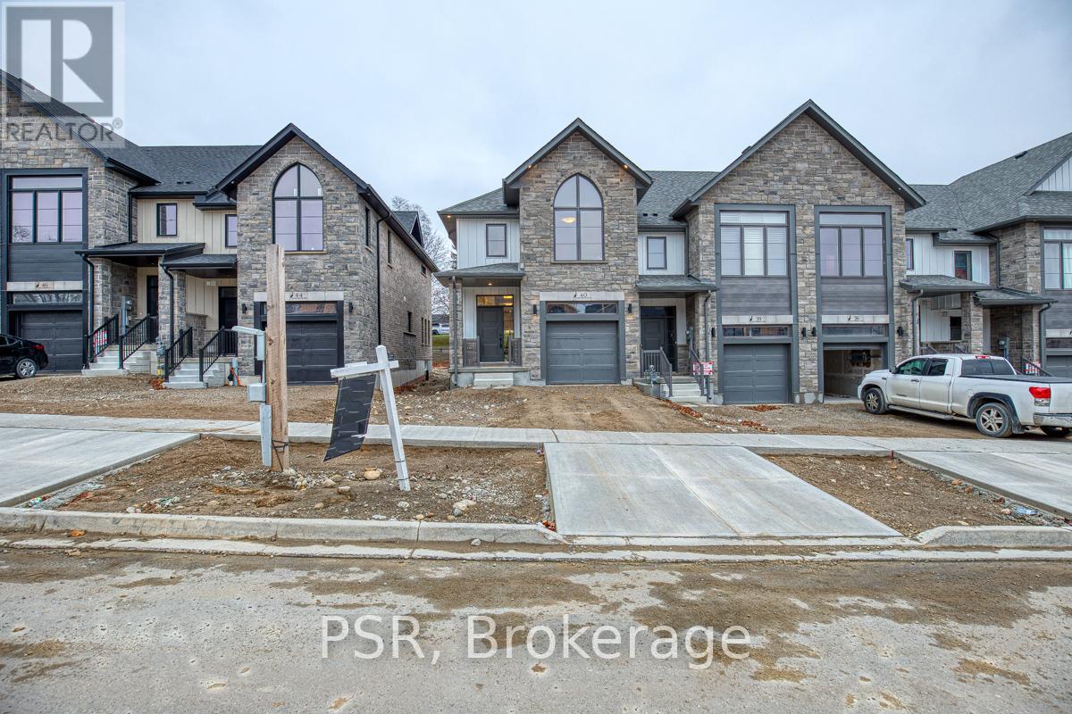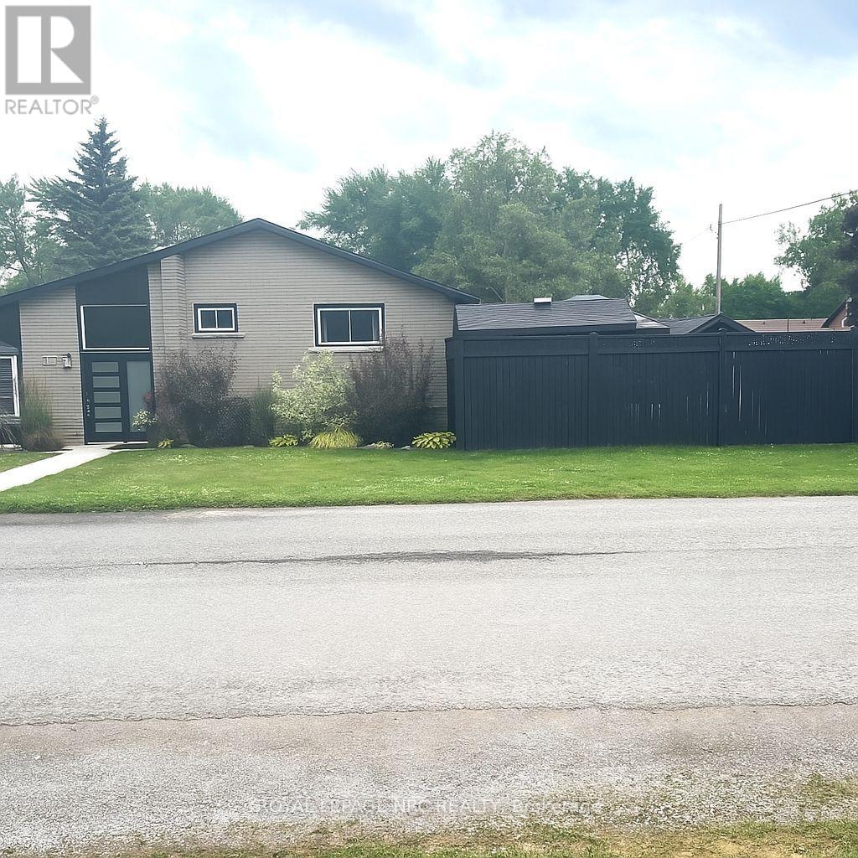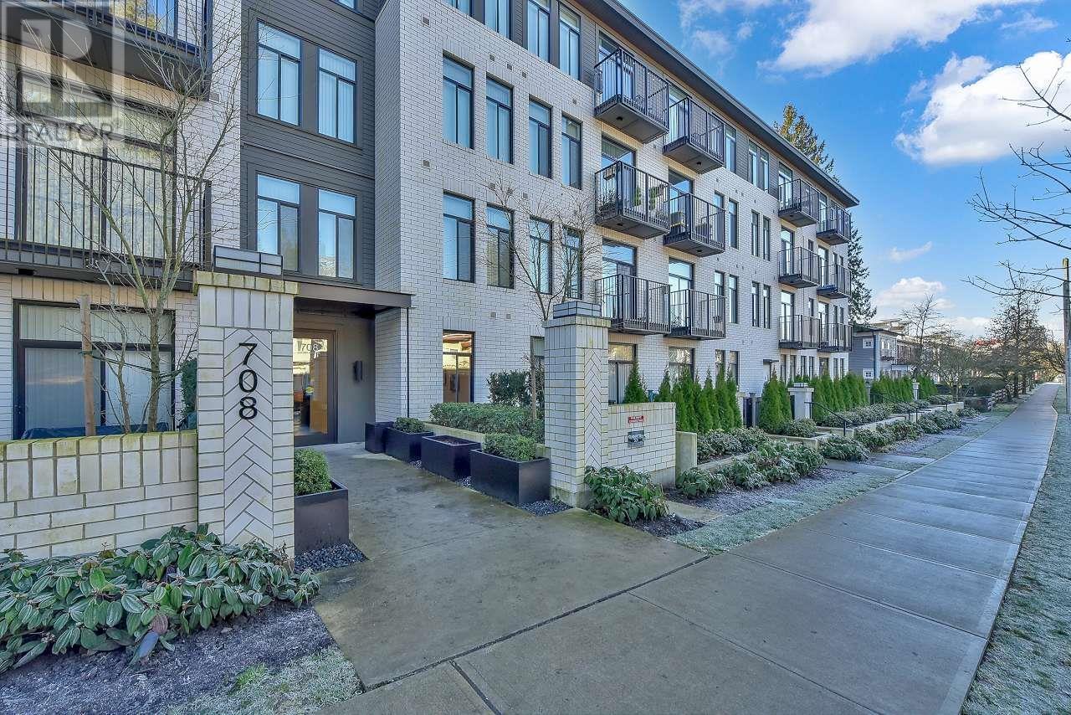104 7680 Minoru Boulevard
Richmond, British Columbia
Discover BENTLEY WYND-an elegant residence in the heart of Richmond, steps from Richmond Centre, Minoru Park, Aquatic Centre, skytrain, transit, shops, and more. This rare 2 bed, 2 bath home offers over 1,500 SF of bright living with 10' ceilings, gas fireplace, large kitchen with eating area, full-size laundry room, and two balconies with sunny south and southwest exposure. Enjoy formal living and dining areas, secure parking, storage locker, and resort-style amenities including outdoor pool, gym, and clubhouse.A refined lifestyle in a prime location. Video link: https://vimeo.com/1098891542?share=copy#t=0 . OPEN HOUSE SATURDAY JULY 26TH 3:30-5:30PM (id:60626)
Luxmore Realty
1 15155 62a Avenue
Surrey, British Columbia
Welcome to Oaklands! Very bright and quiet CORNER UNIT with big windows and lots of natural light. Beautiful 3 bedrooms plus office, 2 full bathrooms, a walk-in kitchen pantry, new water heater, new light fixtures and more. Unit is located on a quiet street, not directly facing other homes, with a very private backyard and patio area that is larger than most units. Plenty of Guest/Visitor Parking next to this Town House, 2 playgrounds and a clubhouse with outdoor pool and bbq area, hot tub, gym, party rooms, billiards, theatre room, floor hockey rink and GUEST suites! This is a perfect home for all. Lovely community, close to Cambridge and Sullivan Elementary schools, shopping, parks, and Bell Performing Arts Center. OPEN HOUSE JULY 26th & JULY 27th 1PM - 3PM (id:60626)
RE/MAX Performance Realty
1101 8120 Lansdowne Road
Richmond, British Columbia
Bright and Spacious Northwest Corner Suite with Mountain Views at PRADO Welcome to this beautifully appointed former show suite at PRADO, featuring a desirable Northwest corner location with stunning mountain views. This well-designed home offers a spacious layout with two generously sized bedrooms, two full bathrooms, and an open-concept kitchen-ideal for both comfortable living and entertaining. Centrally located just steps from the Canada Line, Kwantlen Polytechnic University, T&T Supermarket, and a wide array of shops and restaurants. The building is well-managed and offers excellent amenities including a fitness centre, meeting room, concierge service, and guest parking. Rentals are permitted (no short-term rentals). Includes one parking stall and a storage locker. (id:60626)
Laboutique Realty
605 19 Street Nw
Calgary, Alberta
Situated in one of the most sought-after communities, this rare corner lot with back lane access has already been blanket rezoned to R-CG, allowing for the development of townhomes with legal suites. Spanning 5,360 sq. ft. lot, this property also presents a unique opportunity to acquire an additional 3,143 sq. ft. of adjacent City-owned land, creating a massive 8,503 sq. ft. development site at the lowest price per square foot in the area.Located directly across from the West Hillhurst Community Center, offering swimming, tennis, fitness facilities, and more, this prime site is within minutes of transit, major retail, North Hill Shopping Mall, schools, and downtown. The existing detached 2-bedroom, 1-bathroom bungalow with a huge 24x24 oversized double garage is in great shape for rental income while planning your new development.Opportunities like this in West Hillhurst are extremely rare—secure this exceptional redevelopment site today! (id:60626)
Century 21 Bravo Realty
21 Nolanhurst Way Nw
Calgary, Alberta
BEST-PRICED FRONT ATTACHED HOME IN NOLAN HILLS W/ A SIDE ENTRANCE! Welcome home to this beautifully designed property boasts top-tier finishes and a bright, open-concept main floor that's perfect for hosting family and friends. Located in the sought-after community of Nolan Hill! The chef-inspired kitchen features a generous island, granite countertops, premium stainless steel appliances, and lots of cabinetry space. Sunlight pours in through large windows, while the cozy living room fireplace adds warmth and charm. Step outside to a spacious deck and a large backyard—ideal for relaxing or entertaining outdoors. Upstairs, discover a versatile bonus room, three generously sized bedrooms, a stylish 5-piece bathroom, and a stunning primary suite complete with a luxurious 5-piece ensuite and walk-in closet. The upper level also includes a conveniently located laundry room. The fully finished basement offers even more living space, with a large recreation area, an additional room, a 4-piece bathroom, and a separate REAR BASEMENT ENTRANCE, perfect for extended family or potential rental income. Located just minutes from shopping, and amenities, and with quick access to Stoney Trail and Highway 2, this home truly has it all. Don’t miss out—book your private showing today and fall in love with everything this home has to offer! (id:60626)
Century 21 Bravo Realty
203 3070 Guildford Way
Coquitlam, British Columbia
https://youtu.be/anuqErkJkB0?si=5jHRoU2CESNkOril? (id:60626)
One Percent Realty Ltd.
Lot C10 29 Rivergreen Crescent
Cambridge, Ontario
Welcome to this stunning end unit freehold townhome, built by Ridgeview Homes, offering a perfect blend of modern design and everyday practicality. With its all-brick back and side exterior, enhanced architectural details, and a contemporary garage door, the home stands out with exceptional curb appeal. Inside, the main floor features soaring 9-foot ceilings and a carpet-free layout, creating a spacious and inviting atmosphere. The kitchen is both stylish and functional, equipped with quartz countertops, an extended breakfast bar, and 36" upper cabinets for ample storage. Upstairs, you'll find 3 generously sized bedrooms, including a primary retreat with a large walk-in closet and a luxurious four-piece ensuite. The convenience of upper-level laundry adds to the home's thoughtful design. Ideally located just minutes from the 401 and surrounded by parks and trails, this home offers both accessibility and tranquility. Additional highlights include a basement rough-in for a three-piece bathroom, air conditioner, high-efficiency furnace, and a heat recovery ventilation system for year-round comfort and efficiency. (id:60626)
Psr
Lot B6 19 Rivergreen Crescent
Cambridge, Ontario
Discover this exquisite end unit freehold townhome by Ridgeview Homes, perfectly blending style, comfort, and functionality. Featuring an all-brick back and side exterior with enhanced elevations and a modern garage door, this home makes a striking first impression. Step inside to 9-foot ceilings and a carpet-free main floor that creates an open and contemporary feel. The thoughtfully designed kitchen includes quartz countertops, 36" upper cabinets, and an extended bar topideal for entertaining or everyday living. Upstairs, youll find 3 spacious bedrooms, including a primary suite with large windows, a generous walk-in closet and a four-piece ensuite for added privacy and relaxation. Convenient second-floor laundry makes daily routines easier. Located just 10 to 12 minutes from Highway 401 and surrounded by scenic parks and trails, this home is perfectly situated for both commuters and nature lovers. Additional highlights include a basement rough-in for a three-piece bathroom, air conditioner, high-efficiency furnace, and a heat recovery ventilation system for year-round comfort and efficiency. Don't miss out on this exceptional home schedule your viewing today. (id:60626)
Psr
8305 Parkway Drive
Niagara Falls, Ontario
A must see! This 1,071 SQFT 3 bedroom, 2 bath sidesplit in beautiful Chippawa features, newer kitchen with quartz counter tops, newer bathroom and flooring downstairs, new soffits, facia, eaves, approximately 3 years old roof and air conditioning. Lots of natural light shines through this very well maintained home. If you like to entertain... this is it!! This backyard is gorgeous with an 18x36 heated inground pool with a pool house and garden shed. There are many areas for you and your guests to sit and relax and enjoy the perennial gardens and sun. Hard to describe a must see, You will not be disappointed !! All outdoor furniture is included. (id:60626)
Royal LePage NRC Realty
211 708 Edgar Avenue
Coquitlam, British Columbia
Welcome to Allison; West Coquitlam's newest and most anticipated property by award winning Mosaic Homes. This is the Condo Home you´ve been waiting for. This well looked-after Almost New 2 Bedroom and 2 Full Bathroom Corner End Unit is Bright, Airy and efficiently designed. Unit features Extra Large Windows, 10-ft Ceilings, Full Sized In-suite Laundry, Modern Samsung appliances, LED Potlights, Quartz countertop and more. Comes with balance of 2-5-10 year Home Warranty. This Condo home comes with a good sized Storage and Extra Large Parking Stall. Amenities include outdoor area, gym, meeting room, and dog wash station. Yes, Pets and Rentals Allowed. Easy Access to Evergreen Line, Simon Fraser University, and Lougheed Town Centre. (id:60626)
RE/MAX Blueprint
Ph 41 - 38 Grand Magazine Street
Toronto, Ontario
Welcome to this sophisticated 2-bedroom, 2-bath penthouse perched above Toronto's revitalized Fort York waterfront. From the moment you enter, floor-to-ceiling glass bright windows sweeping lake and skyline vistas, while 10-ft ceilings and wide-plank floors set an airy, modern tone.The gourmet kitchen is a showpiece, anchored by a quartz-waterfall peninsula, full-height matte cabinetry, a glass backsplash and a sleek stainless full size electric range. The sun-filled living room flows seamlessly onto the first balcony, creating an effortless indoor-outdoor space for entertaining.The primary bedroom is a serene retreat with its own west-facing balcony for sunset lounging, double closets, and a spa-style ensuite featuring a frameless glass rain shower and exquisite vanity. A versatile second bedroom-perfect as a nursery, studio or guest suite-sits beside a deep soaker-tub. Convenience is elevated by an in-suite laundry pair, a premium parking stall, and a full-height locker. York Harbour Club's resort-level amenities complete the experience: heated outdoor pool, fully equipped fitness and yoga studios, sauna, petspa, secure bike lockers, media room and 24-hour concierge for absolute peace of mind. Outside, enjoy unrivalled walkability-The Well's gourmet food hall and boutiques, Liberty Village breweries, Coronation Park,Stackt Market, King West dining, and Rogers Centre are all steps away. Street car service, GO Transit, Gardiner access and the island airport place every destination-from Muskoka cottages to Manhattanbrunch-within effortless reach. This penthouse seamlessly blends luxury finishes with functional design, crafting an ideal sanctuary for vibrant city living and refined entertaining. Must see all this penthouse luxury features and views . View 3D video for virtual walk through experience. (id:60626)
Sutton Group - Summit Realty Inc.
180 Masters Crescent Se
Calgary, Alberta
Welcome to this East/West-facing, 2017 built 2-storey home offering over 2,900 sq. ft. of total developed living space in Calgary’s premier lake community of Mahogany. With 4 bedrooms, 3.5 bathrooms, and a professionally finished basement, this home combines functionality, style, and access to amazing amenities including private lake access, beaches, parks, and schools. Step inside to a bright and open main floor with 9-foot ceilings, wide plank laminate flooring, and a flowing layout ideal for families or entertaining. The chef-inspired kitchen features quartz countertops, stainless steel appliances, including a gas cooktop and built-in wall ovens, a walk-through pantry, and a large central island. The adjacent dining area flows seamlessly into the living room with a cozy gas mantle fireplace, perfect for relaxing evenings. A well-placed mudroom off the double garage and a powder room complete the main level. Upstairs offers everything a growing family needs: a spacious central bonus room, laundry room, and three generous bedrooms. The primary suite is a private retreat with a walk-through closet, and a spa-like 5-piece ensuite featuring a double vanity, quartz counters, soaker tub, and tiled shower. The basement is professionally finished with permits, offering a fourth bedroom, 4-piece bathroom, large rec room, and a spacious utility/storage area, while the higher ceilings create an airy feel. Enjoy warm evenings in the west-facing backyard or walk to Mahogany’s countless nearby amenities. With lake access, excellent schools, shopping, restaurants, and walking paths all within reach, this is your opportunity to experience lakeside living without compromise. Book your private showing today! (id:60626)
2% Realty

