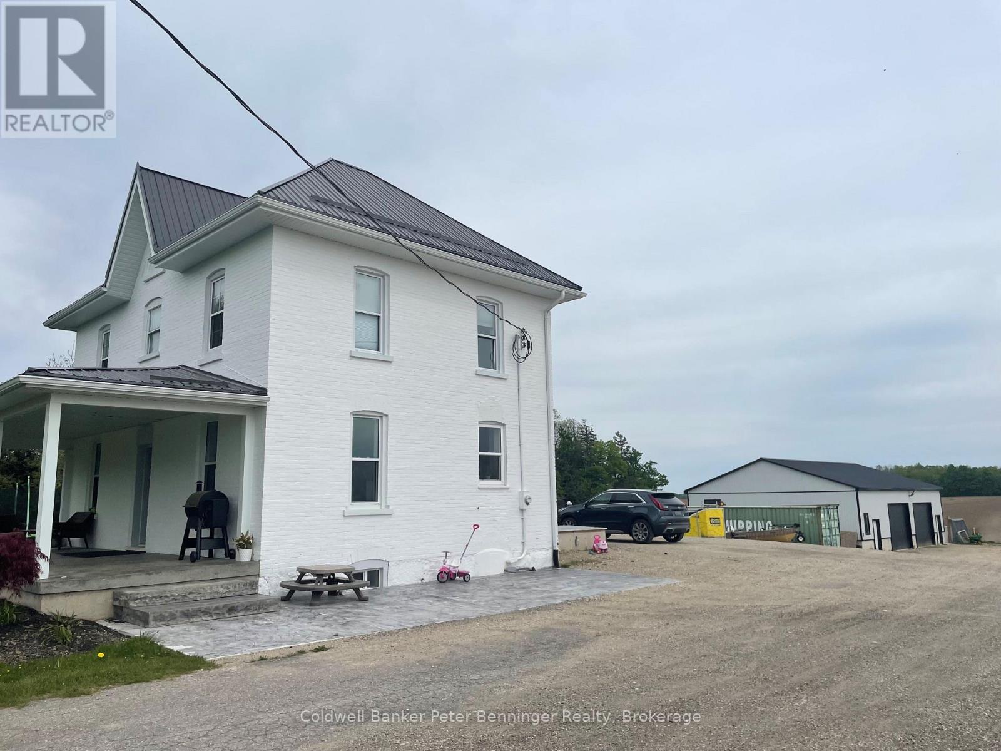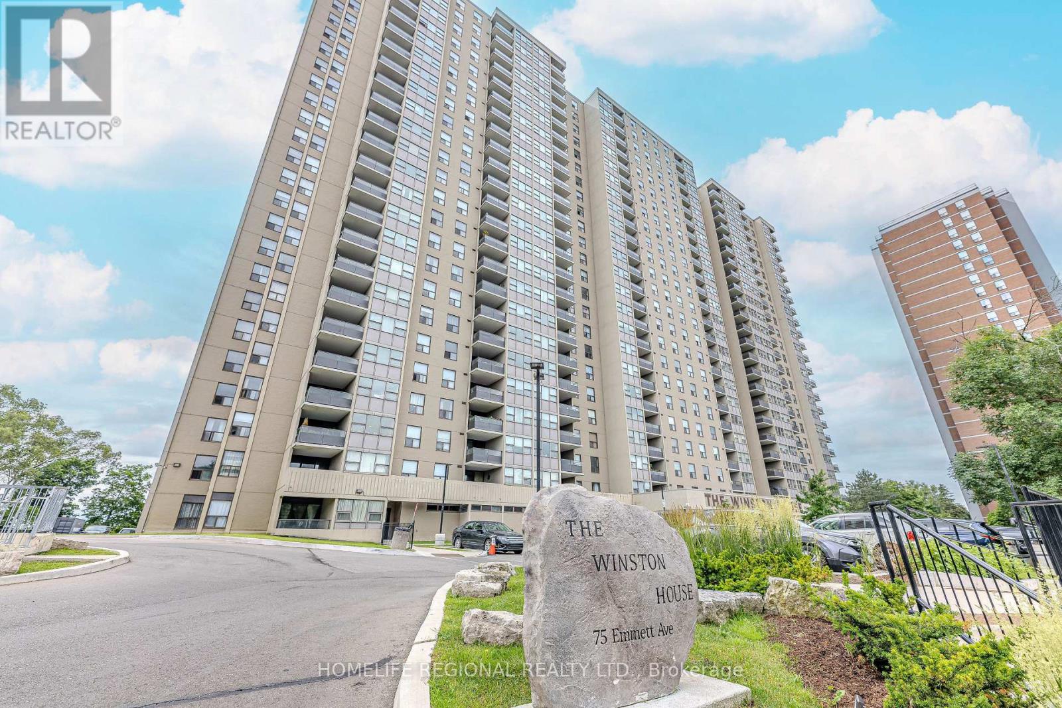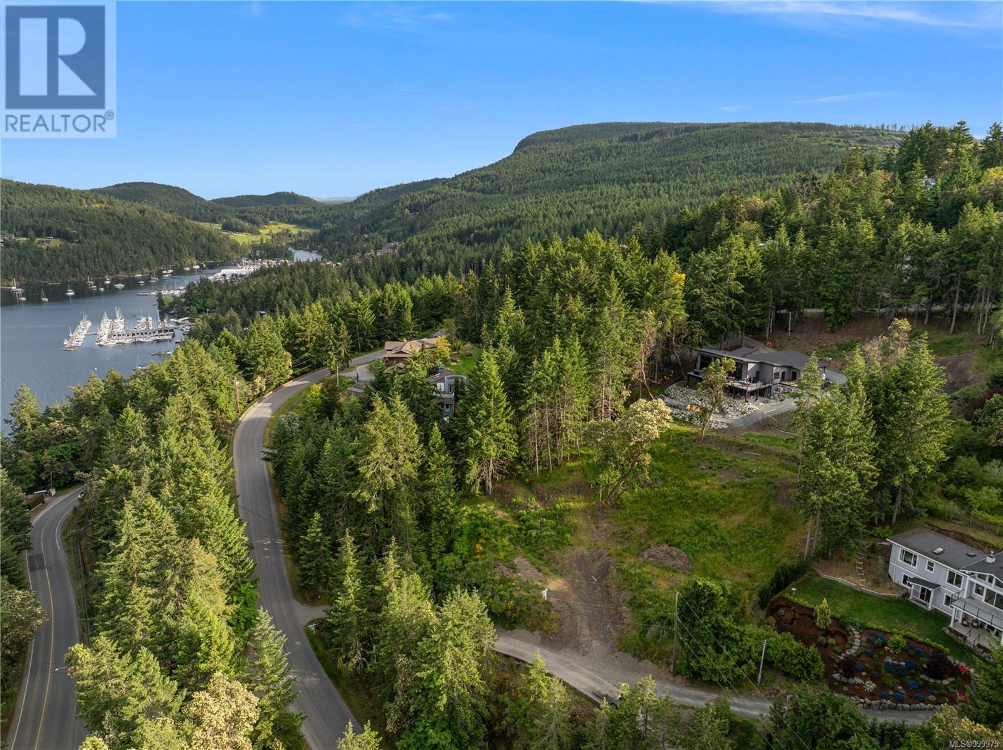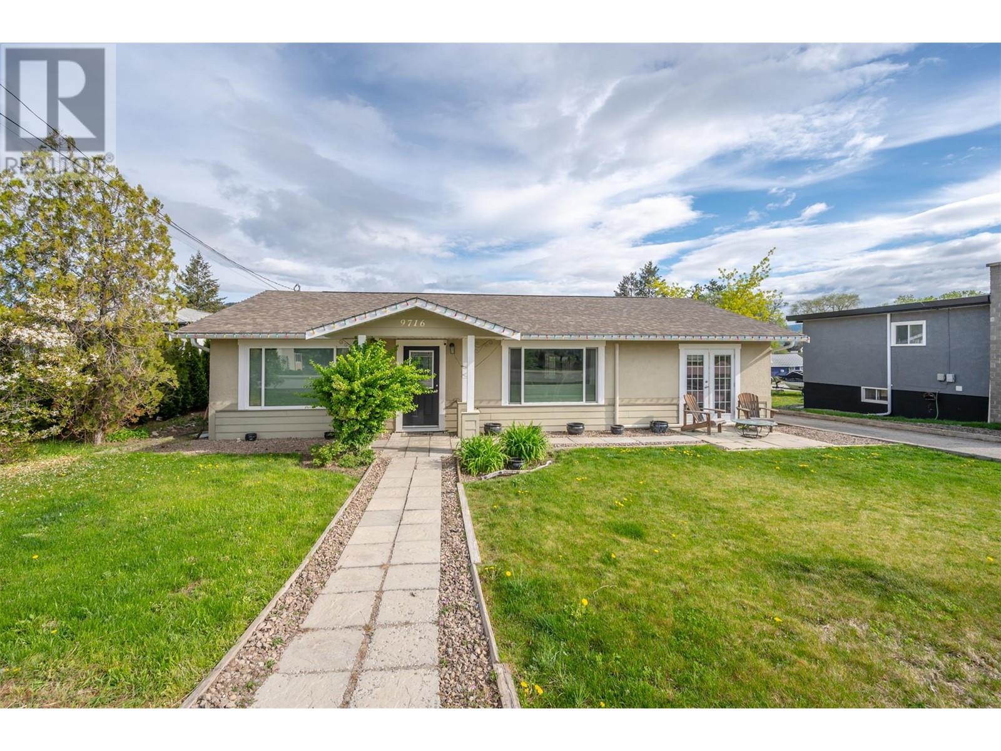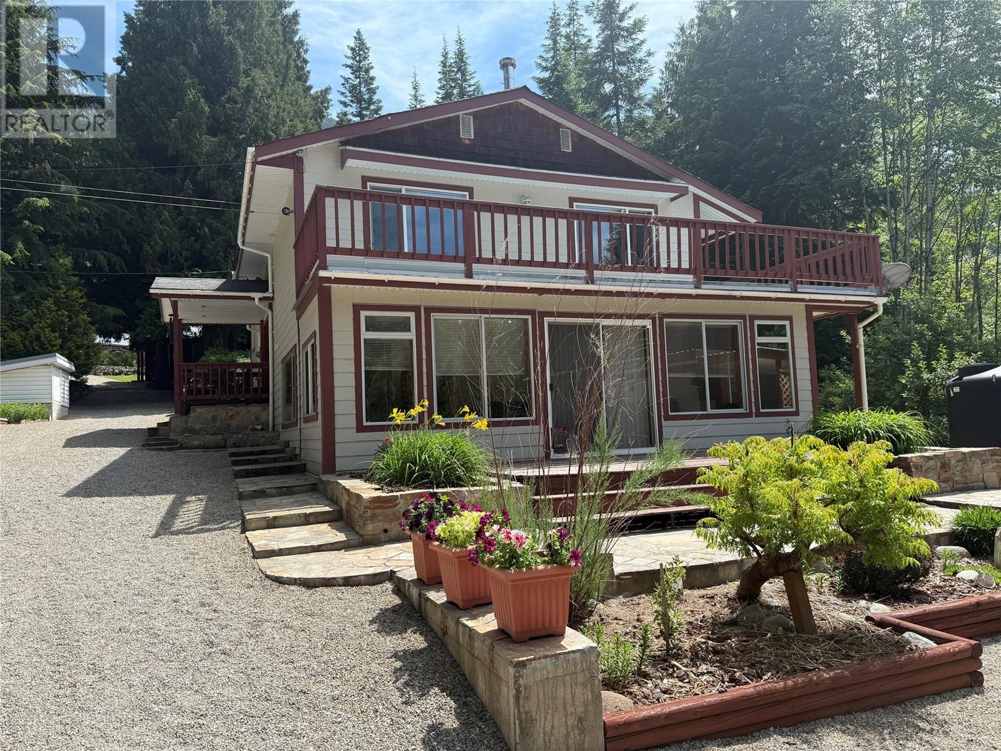53 Concession 6 Concession
Brockton, Ontario
Experience the charm of country living on this one acre lot that offers a stunning view of the countryside. This home has undergone major upgrades over the past few years, including all exterior walls have been foam insulated, dry walled, rewired and also upgraded plumbing, flooring, baths and to top it all off there is a remodeled chef style kitchen with massive quartz counter top island, farm house sink, and loads of cabinets. On the main level you will also find the living room, 4 piece bath with a lovely soaker tub, as well as a newly added rear sun room that makes a great mudroom or a spot to sit and watch the sunrise and sunsets. The stunning staircase leads you up to 3 sunlit bedrooms and another 4 piece bath with laundry. The present owners renovated the lower level, giving them 2 additional rooms, utility room and an additional washer/dryer hook up with separate entrance provides easy access for moving stuff in or out of this area. Don't forget about the 40' x 50' shop which has 2 - 10'x12' doors, concrete floor, water and hydro, great place to work on projects or protect your large toys. The 8' X 12' shed is perfect for the patio furniture and kids toys. Propane furnace was installed in 2022, newer septic and weepers, as well as upgraded well pump. This is a place that you would be proud to call home. Just move in and enjoy! (id:60626)
Coldwell Banker Peter Benninger Realty
48 Mcgill Street
Welland, Ontario
Welcome to 48 McGill Street, nestled in the beautiful North end of Welland! This spacious four-level side split features three bedrooms, three bathrooms and is fully finished from top to bottom, just move in and enjoy! Located in a quiet, family-friendly neighbourhood, 48 McGill Street is just minutes from Niagara College, Centennial High School and all Niagara Street Amenities. As you approach the home, you'll be captivated by its meticulously landscaped curb appeal. There is also plenty of parking for your family and friends on the long private driveway that leads to the detached garage. Stepping inside, you are greeted by a gorgeous amount of natural light in the foyer. The functional main floor offers a spacious living room with beautiful big windows, a generous dining room, and an incredible kitchen with ample cabinetry and sliding patio doors that lead out to a relaxing 3 season sunroom.Upstairs features three bedrooms with ample closet space and an ensuite privilege bathroom for your convenience. Travel downstairs and be impressed by the huge recreation space. It features a stunning stone fireplace with a gas insert. There is also a fourth bedroom thats currently being used as a home gym and another bathroom which can easily be accessed from the back door near the pool. A separate rear entrance with stairs leads directly to the lower level, setting this home up nicely for an in-law suite. The basement is also completely finished and makes for a great man or woman cave. The basement bathroom currently offers a shower and sink but does have a rough-in for a toilet, creating a third full bathroom if needed. Head outside to find your own backyard oasis! An in-ground heated pool, plenty of entertaining spaces, and a heated detached garage are just waiting for your big party and all the toys. The fully fenced yard offers exceptional privacy and is the perfect summer retreat.Fall in love with 48 McGill Street. Youll be proud to call this place home! (id:60626)
Royal LePage NRC Realty
1745 Briarwood Drive
Cambridge, Ontario
A Must-See Gem in a Prime Location! This beautifully maintained home truly defines move-in ready. Perfectly located just minutes from the 401, schools, parks, river trails, and all major amenities with the added bonus of being within walking distance to the proposed future LRT route. From the moment you arrive, the home’s curb appeal stands out. You'll appreciate the spacious double driveway and attached garage offering ample parking. Step inside to a welcoming foyer that leads into the bright eat-in kitchen featuring vinyl flooring. The expansive living room is filled with natural light and includes sliding doors that open to a massive covered 3 season porch—ideal for entertaining or relaxing in your private backyard oasis. The main floor features a large primary bedroom plus two more bedrooms and full bathroom. Downstairs, you’ll find a fresh spacious rec room, a fourth bedroom, office space, and a bathroom. The laundry/utility room offers exceptional storage to keep things organized. Don’t miss this incredible opportunity. Homes like this don’t come along often—book your showing today! (id:60626)
Shaw Realty Group Inc. - Brokerage 2
Shaw Realty Group Inc.
0 Trenear Road N
Cramahe, Ontario
A unique lifestyle, legacy, or an investment opportunity adjacent to Little Lake. Currently zoned rural + agricultural this 93.9 acre parcel (total) of land stretching North to Highway 401 provides incredible potential for the astute Buyer! With information suggesting one severance is available, this is a chance for you to create your custom, rural dream(s) within close proximity to the services of both Brighton and Colborne. With meandering streams throughout, a large portion of the property is subject to environmental protection which at this time, rules out large scale development and ensures that you can enjoy the beauty of nature for years to come. Separated by a road allowance, the total acreage includes two PINs with the respective acreages being 43+ acres and 50+ acres. (id:60626)
RE/MAX Hallmark First Group Realty Ltd.
181 Burrwood Drive
Hamilton, Ontario
Tucked away on a quiet street in one of Hamilton's most sought-after Mountain family neighbourhoods, this charming 3-bedroom, 1.5-bath raised ranch is full of warmth, character, and potential. Sunlight pours in through updated oversized windows, highlighting the original hardwood floors and timeless mid-century charm. The unique raised layout, with access from both levels and most of the home situated above ground, opens up incredible potential for an in-law suite or separate living space perfect for multi-generational living or savvy investors looking to maximize value. Enjoy the convenience of an attached garage and a peaceful setting surrounded by parks, trails, and top-rated schools. Whether you're upsizing, starting fresh, or looking for a home with income potential, this is a rare opportunity you wont want to miss. Come fall in love your next chapter starts here! (id:60626)
Keller Williams Complete Realty
2109 - 75 Emmett Avenue
Toronto, Ontario
Welcome to Winston House Condos! Step into this beautifully bright and spacious unit featuring over 3 bedrooms and 2 bathrooms ideal for a growing family or those looking to downsize without compromise. Enjoy a gorgeous south-facing view of the city skyline from your expansive private patio perfect for soaking in spectacular sunsets. Inside, you'll find a generous living space with room to relax, entertain, and work from home. This well-maintained suite offers comfort, flexibility, and incredible value. Enjoy access to great amenities including a gym, sauna, library, and tennis courts. Conveniently located close to TTC transit, schools, parks, and all essential amenities. Dont miss your chance to own this exceptional unit in a fantastic community! (id:60626)
Homelife Regional Realty Ltd.
Lot 7 6532 Marine Cres
Duncan, British Columbia
Come see for yourself! Build your dream home with confidence on this fully prepped lot just moments from Maple Bay Marina. Professionally cleared, surveyed, and featuring a septic system installed in 2021 (valued at $30,000), this property is ready for construction right away. An aerial map confirms municipal water access, and BC Hydro guidance is available for easy power hookup. The lot offers a partial ocean view from the top section, providing a beautiful backdrop for your future home. Supporting documents include a $17,000 receipt for lot clearing, a survey confirming property lines, and a 2018 geotechnical report (available upon request). With A5 zoning, the property offers flexible options for residential or future investment use. Located within walking distance to the marina and beach, this lot is perfectly positioned for both convenience and lifestyle. All documentation is available on the listing or by contacting the agent — secure this build-ready opportunity today. (id:60626)
Maxxam Realty Ltd.
9716 Thompson Road
Summerland, British Columbia
Welcome to 9716 Thompson Road! This fully updated entry-level rancher home offers 3 beds and 2 baths with stunning mountain views. The main floor features an open-concept living area with hardwood floors and large windows that bring in loads of natural light. The updated kitchen boasts a large island, perfect for hosting family and friends. The primary bedroom has French doors opening to a cozy patio for morning coffees. Outside, enjoy a large covered deck off the kitchen and a spacious yard for the kids to play! There is a detached garage, 2 storage sheds and a long driveway suitable for RV parking and all the toys! Major updates completed: 10-year-old roof, newer Hardie board siding and windows, and four ductless heat pumps throughout the home for efficient comfort! This home is move in ready and waiting for its new owners! (id:60626)
RE/MAX Penticton Realty
4 Regina Avenue
Katepwa Beach, Saskatchewan
Rocco’s Beach Store is located at Katepwa Beach directly across from Katepwa Beach Provincial Park. This busy turn-key comm/res property can be operated seasonally or year-round. The “take-out” window will keep you hopping serving tasty burgers, fries, poutine & ice cream treats! There is an additional retail space was used as a convenience store, or you could develop it into a coffee shop, bakery, pizzeria, clothing boutique or whatever your entrepreneurial heart desires. The kitchen is fully equipped with a flat top grill, broiler, ovens, deep fryer, overhead commercial exhaust hood, updated fire suppressant system, walk in freezer, & many coolers. The business sells propane tank exchange & has two above ground gas tanks. And don’t forget Black Beauty, the antique coin operated mechanical horse! 40 solar panels assist with the power costs & plenty of parking. A unique feature of this property is the gorgeous attached home constructed between 2017 & 2019, making it an ideal candidate for a lucrative Airbnb rental business! The home has a double attached garage leading into the main level family room, complete with a 2-piece bathroom, mechanical room & laundry area. This level provides direct access to the commercial space as well as doors that open out to a private yard with RV parking & patio. Upstairs, you will be captivated by the vaulted ceilings & exposed beams. The open concept floorplan creates an airy & spacious environment. The kitchen has modern appliances & perfect for hosting gatherings. The living room features an antique wood-burning fireplace, while skylights flood the space with natural light. Down the hall is a roomy primary bedroom, 4-pce bathroom with a soaker tub & a second bedroom. The living room includes a custom motorized king-size Murphy bed for additional sleeping space. Off the 2nd level is a wrap-around deck offering views of the park & lake. This property is truly one of a kind, making it a perfect retreat or income-generating rental. (id:60626)
Exp Realty
747 Ridge Road
Welland, Ontario
Charming Country Retreat in Cooks Mills! Welcome to 747 Ridge Road-an impeccably maintained 11/2 storey home nestled on a stunning 1.05-acre lot in the peaceful rural community of Cooks Mills, Welland. Set back with an impressive 312-foot frontage and surrounded by mature trees, farmland, and natural beauty, this property offers a rare opportunity to enjoy the serenity of country living just minutes from city conveniences and quick highway access. Pride of ownership shines throughout this delightful 3-bedroom home, offering over 1,300 sq ft of finished living space. The spacious main floor features original oak flooring, a generous kitchen with ample cabinetry, counter space, and a gas stove, a bright formal dining room, a cozy living room, a main floor bedroom, and a 5-piece bathroom with double sinks. Upstairs, you'll find two more spacious bedrooms with laminate flooring and excellent closet space. The full basement provides laundry, plenty of storage, and the potential to finish for additional living space. The expansive asphalt driveway offers parking for up to 9 vehicles and leads to a detached 2-car garage-perfect for hobbyists or extra storage. Enjoy the scenic backyard with a covered concrete patio, large shed, and wide-open green space-ideal for outdoor entertaining, gardening, or simply relaxing in your own private slice of paradise. Don't miss your chance to call this peaceful rural gem your Home Sweet Home! (id:60626)
Boldt Realty Inc.
2698 Beaverbrook Road
Fruitvale, British Columbia
I'm at a loss for words to describe this 3.14-acre property fully. As soon as you start driving in, you will feel like you are entering a manicured park, with each rock, plant, tree, and building placed in a specific area! There are sitting areas, an abundance of planting garden areas, 4 different fruit trees, a huge blueberry patch, strawberries and the list goes on. It includes 2 large greenhouses with cement foundations and red cedar supports. So if you ever dreamed of opening your own greenhouse, it's all ready for you. One is 12 ft x 30 ft, and the other is 40 ft x 24 ft. Both have electrical and water to them. Then there is the 14ft x 38 ft plant starting, growing outbuilding, which could supply you with fresh veggies all winter. There's also a large cover 17x29 area that is currently used to store wood. Then we can't forget about the large 25x9 carport, with the attached 37x25 garage/shop. The house features 3 bedrooms and 2 bathrooms on the main floor, a spacious kitchen with a coffee and prep area, a bar-style dining area, and a pantry. Then the dining/ living room, with its abundance of natural light, leads off to a large 10x30 deck, where you can enjoy your morning coffee and evening downtime. The 4th bedroom is in the basement, plus another bathroom. There are 2 large rooms, one could be a family room and the other a games room. Or make it into a suite, with its own entrance. Who couldn't use a mortgage helper? There is also another wood stove to keep you toasty warm. Plus, it has another large, heated sunroom that leads to the lower deck area. Oh! And we can't forget about the cold room to keep your summer harvest in. This house and property have so much potential for both personal and/or home business. This one has to be viewed to see what it all entails. (id:60626)
RE/MAX All Pro Realty
219 Huntcroft Road Ne
Calgary, Alberta
This fully updated and beautifully maintained home is tucked away on a quiet, tree-lined street, offering space, versatility, and standout outdoor living—ideal for families or investors. Enjoy incredible curb appeal with lush landscaping, a welcoming front deck, and an oversized double garage. The backyard is an entertainer’s dream, featuring a large concrete patio, a beautiful fire pit area surrounded by mature greenery, a storage shed, and a greenhouse (optional to keep). Inside, the main level boasts hardwood flooring throughout, a huge front window that floods the space with natural light, and a modern kitchen with a gas stove, stainless steel appliances, a center island for casual seating, and a formal dining area for special gatherings. Everything has been tastefully updated and well cared for. The main floor includes 3 bedrooms, with a primary suite featuring a private 3-piece ensuite, plus an additional 4-piece bathroom.The illegal basement suite has its own separate entrance, a second full kitchen with stainless steel appliances, 3 more bedrooms, a 4-piece bath, and a generous living space—perfect for extended family or rental income. This home is truly move-in ready, with thoughtful upgrades throughout and outstanding value in a quiet, established neighbourhood. Be sure to check out the virtual tour. (id:60626)
RE/MAX Key

