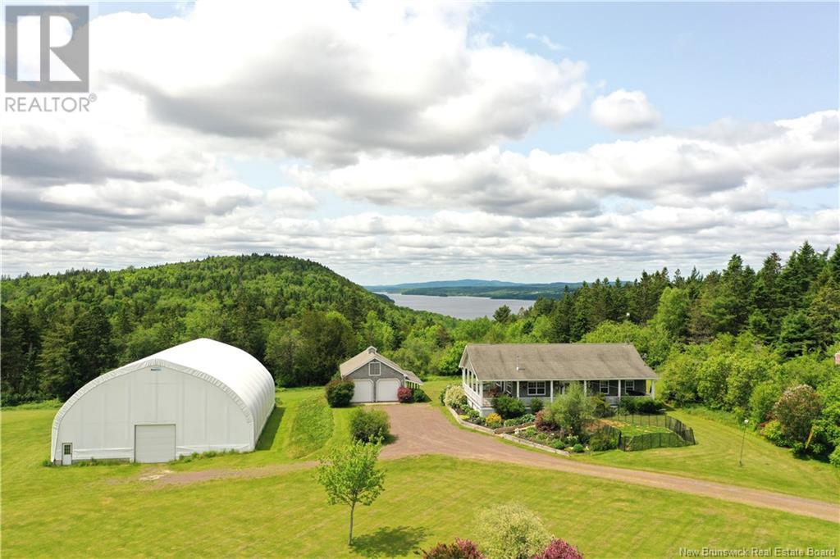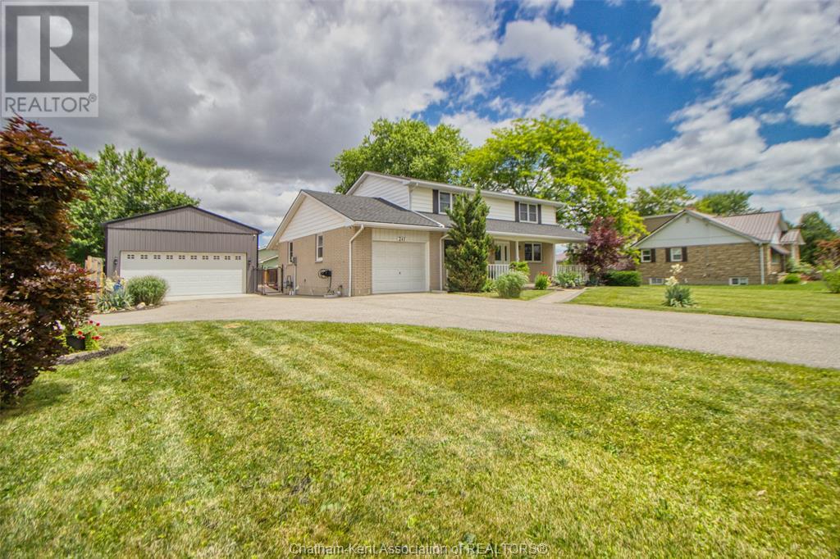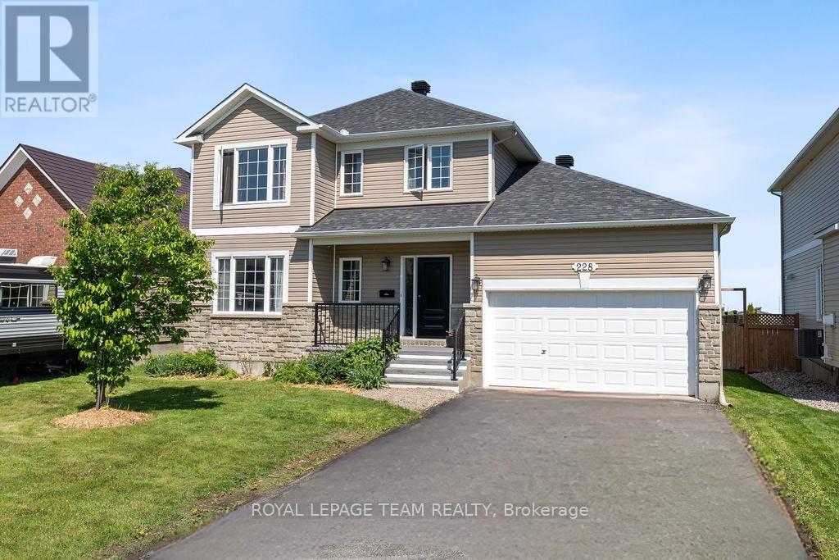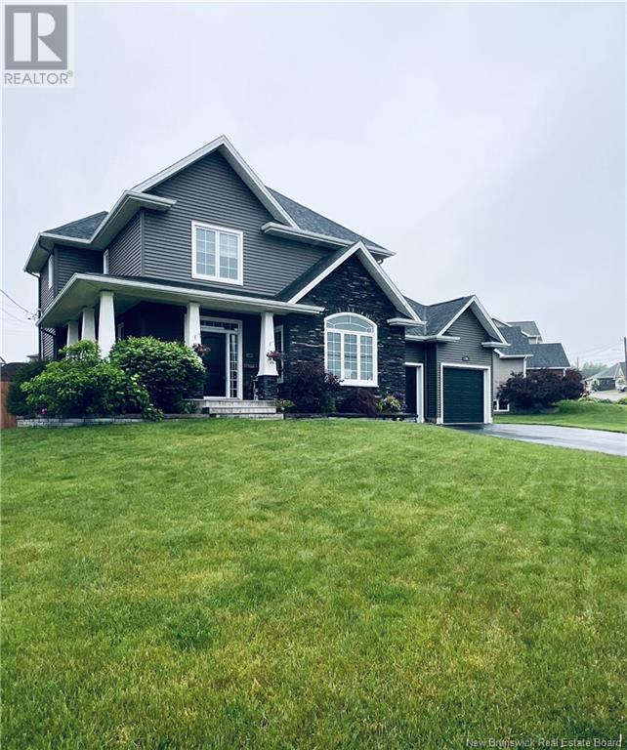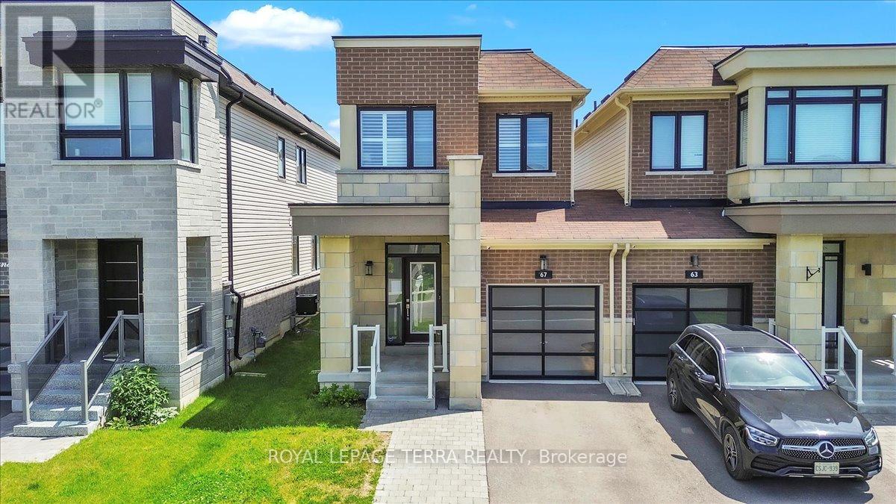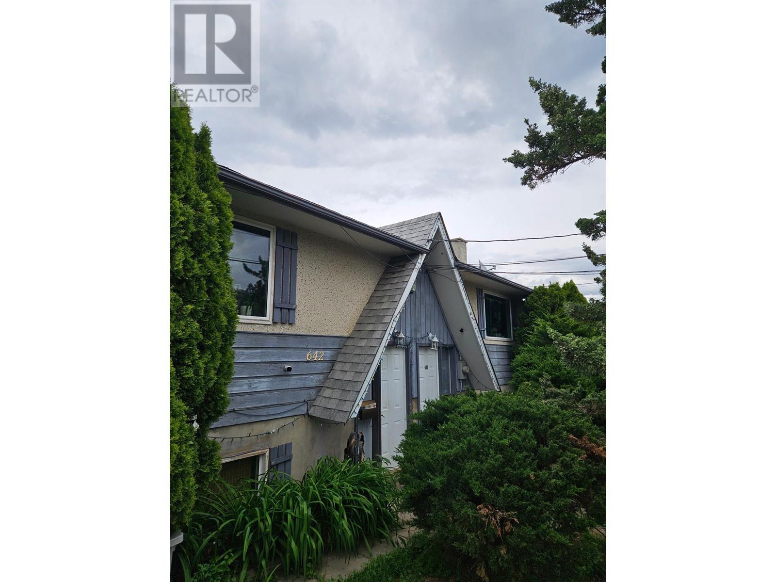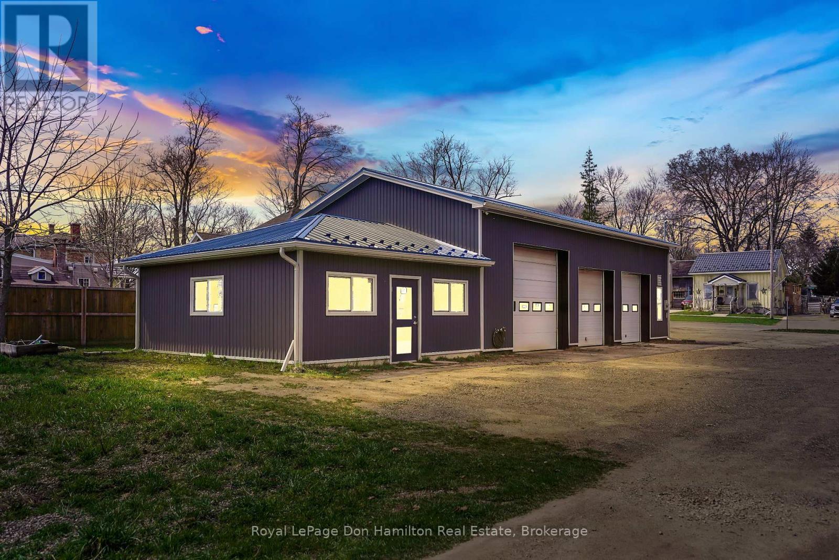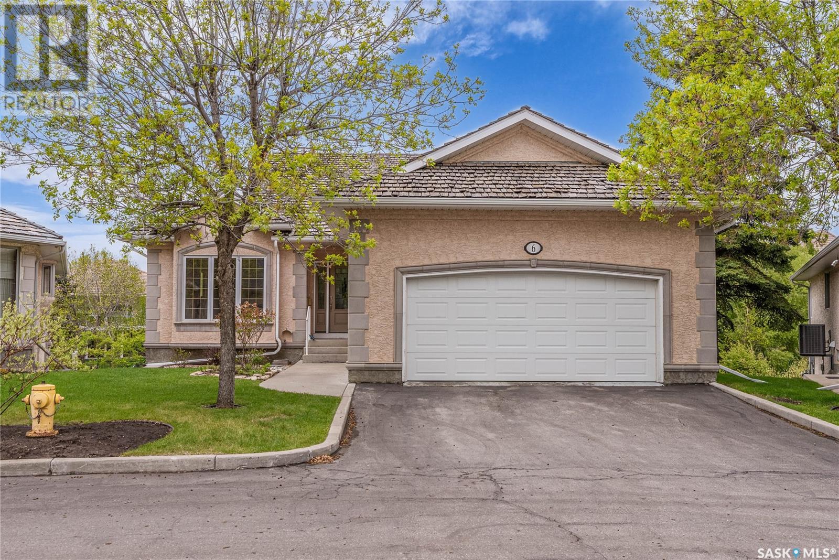681 Rogers Road
Long Point, New Brunswick
Welcome to 681 Rogers Road A Rare Country Estate with Endless Possibilities! Nestled in a picturesque setting with beautiful views of Belleisle Bay, this custom-built bungalow sits on a breathtaking 20-acre property that offers privacy, tranquility, and unmatched potential. Whether youre dreaming of a hobby farm, equestrian retreat, multi-family living, or simply your own peaceful oasisthis property delivers. A 60x80 dome structure, equipped with power and water, is ideal for countless uses. There's also boat launch access to Belleisle Bay just down the hill, making it perfect for nature and water lovers alike. Curb appeal abounds with a wrap around covered veranda, stone walkway, and beautifully landscaped gardens. Inside, youre welcomed into a bright, open-concept living, dining, and kitchen space filled with natural light. Stay cozy year-round with a heat pump and pellet stove, and enjoy walk-out access to the veranda. The kitchen is a chefs delight, complete with a large island and propane range. Fully finished up and down featuring 9 ft ceilings on the main level. Bonus features include a generator panel for peace of mind, a 24x36 detached garage with workshop, half bath & kitchenette convertible to an in-law suite or guest quarters. This is truly a one-of-a-kind country property that combines charm, versatility, and value. Approx 1km from the Belleisle Ferry. Dont miss your chance to explore everything it has to offercall today to book your private showing! (id:60626)
RE/MAX Professionals
241 Chatham Street North
Blenheim, Ontario
This 4 bedroom, 3 bath home located in Blenheim with an attached garage and detached 24x48 shop is looking for its new owner to move in and enjoy! The main floor features a bright living room that opens into a combined kitchen and dining area with gorgeous granite countertops, shaker style cabinets and island with room for additional seating. A bedroom, 3pc bath and laundry area at the rear entrance finish the main floor. Upstairs the large primary bedroom features a spa like 4pc ensuite with a second laundry set for convenience along with 2 additional bedrooms and another 3pc bath. The finished basement offers a massive open area that would make for the perfect family space, home office or gaming area and a utility/storage area. Outside you can relax on your large deck that is perfect size to host gatherings on and enjoy the beautiful landscape. The bonus feature of this already amazing home is the 24x48 dream shop which is insulated with finished walls and ceiling and includes its own furnace, AC, roughed in bathroom, 12ft ceilings, mezzanine storage shelves and 2 overhead doors for accessibility. Some photos have been staged/enhanced. (id:60626)
Realty House Inc. Brokerage
228 Labelle Street
Russell, Ontario
This beautifully updated single-family home in the heart of Embrun is the perfect blend of charm and modern finishes. Sitting on an oversized lot, this property offers incredible outdoor space and a completely turn-key interior. Step into a fully renovated kitchen (2024) designed with both style and function in mind perfect for cooking, entertaining, or enjoying quiet mornings at home. The dining room and bathroom were also redone in 2024, with the bathroom transformed into a luxurious spa-like retreat. Freshly painted in 2025, the home feels crisp, bright, and ready for its new owners.Other updates include a roof replaced in 2019 with a 10-year warranty still in effect, giving peace of mind for years to come.With nothing left to do but move in and enjoy, this home is a rare find in a family-friendly community close to schools, parks, and amenities. (id:60626)
Royal LePage Team Realty
40 Salengro Crescent
Moncton, New Brunswick
Welcome to 40 Salengro Crescent a beautifully appointed Executive 2-storey home located in the heart of Moncton North, just minutes from schools, shopping, and all amenities. The main level offers a warm and inviting layout featuring a spacious living room with a cozy propane fireplace, a formal dining room, and a well-equipped kitchen with granite countertops. A convenient 2-piece bathroom and main-level laundry round out this level, offering both style and functionality. Upstairs, you'll find a true Primary Bedroom retreat complete with two walk-in closets and a luxurious 4-piece ensuite bathroom. Two additional generously sized bedrooms and a 4-piece family bath provide ample space for the whole family. The bright and spacious basement boasts a massive family room, a 3-piece bathroom, a non-conforming bedroom ideal for guests or a home office, and plenty of storage space. Additional features include a double attached garage, new furnace with a ducted heat pump system for year-round efficiency and comfort, and beautifully landscaped grounds. This stunning home checks all the boxes space, style, and location! Contact your REALTOR® to schedule your private viewing today! (id:60626)
Coldwell Banker Select Realty
61 Blackbird Bend
Fort Saskatchewan, Alberta
This stunning under-construction home will be ready in just one month. It features 7 bedrooms and 4 full bathrooms, including a main floor bedroom and full bath, a high-end kitchen, open-to-above living area, and dining space. The upper floor offers a spacious master suite, three additional bedrooms, a full bath, and a bonus room. Includes a fully finished 2-bedroom legal basement suite with separate entrance — ideal for mortgage support or rental income. Perfect for large families or smart investors! (id:60626)
Maxwell Polaris
67 Cryderman Lane
Clarington, Ontario
You fall in love with this beautiful move-in-ready home just steps from Lake Ontario in one of Bowmanvilles most desirable newer communities! This detached (link) home offers comfort, style, and lifestyle appeal in a peaceful family-friendly neighbourhood. Here's why this home is a must-see:(1) Prime lake-side location: Just a 2-minute walk to Lake Ontario and scenic waterfront trailsperfect for nature lovers and outdoor enthusiasts. Plus, you're just a few minutes to schools, shopping, parks, and have easy access to Hwy 401.(2) Bright, open-concept main floor: Elegant hardwood floors, large windows, and a sliding walk-out to a private backyard create a perfect space for entertaining or relaxing.(3) Modern chefs kitchen: Features white cabinetry, stainless steel appliances, an island with breakfast bar, and stylish finishes that will impress any home cook.(4) Spacious bedrooms & luxury ensuite: Includes 3 generous bedrooms, a grey hardwood staircase, and a stunning primary suite with walk-in closet and spa-like 5-piece ensuite with dual sinks, soaker tub, and glass shower.(5) Future-ready basement & parking: Unfinished basement ready for your personal touchideal for a rec room, studio, office, or rental setup. Plus, enjoy a 1-car garage with interior access and a 3-car driveway with no sidewalk!This gorgeous home is perfect for first-time home buyers or anyone looking to enjoy lakeside living with modern comforts in a growing community. --->> A Must-See Home Near the Lake! <<--- ** This is a linked property.** (id:60626)
Royal LePage Terra Realty
116 Storyland Road
Horton, Ontario
OPTION FOR RENT TO OWN AVAILABLE. This new build home is convenienty located less than a kilometer from Trans-Canada Highway 17, just 45 minutes to Kanata, 40 minutes to Pembroke, and 8 minutes to all of the amenities of Renfrew. This 3 bedroom, 2 bathroom home has an open concept living/dining/kitchen space and features a stylish classy tray ceiling including plenty of thoughtfully placed lighting to complement the space. Patio doors next to the dining area lead to a large covered porch complete with composite decking which overlooks the tranquil forest behind the home. The primary bedroom includes both a large walk-in closet and three piece ensuite, with plenty of room for your king sized bed. The second and third bedrooms also offer plenty of space and light. The basement is awaiting your finishing touches and has been drywalled and includes plumbing for a third bathroom. Other notable features include 40 year lifetime shingles, custom built cabinetry, insulated garage door, extra insulation and more! Full Tarion Home Warranty included. (id:60626)
Exp Realty
6223 18 Street St Ne
Rural Leduc County, Alberta
Welcome to the home of your dreams. Crafted with love and attention to detail, this beautiful property features 5 spacious bedrooms, a den and 4 luxurious bathrooms. Every inch of the home has been fully upgraded, showcasing 9-foot ceilings across all three levels. The custom kitchen has been thoughtfully extended, complete with a separate spice kitchen for added convenience. The living room boasts a stunning open-to-above design, creating a bright and airy atmosphere. A well-equipped laundry room with a sink adds practicality to this elegant space. This home is ideal for a growing family, offering both style and functionality at every turn. (id:60626)
Exp Realty
642/640 Courtenay Crescent Crescent Nw
Kamloops, British Columbia
Great Investment property in a good location! Full side by side duplex. 3 bedrooms and a full bathroom on the lower level. The main floor has a spacious living room, kitchen, and dining area plus a 2-piece bathroom. One side has a detached garage. All appliances are included. Both sides have long term tenants. Measurements are for 1 side only. Close proximity to schools, recreation, and shopping. Please allow 24 hours for showings. (id:60626)
Royal LePage Westwin Realty
20 Mcgivern Street
Mapleton, Ontario
Great opportunity to own a versatile auto shop located in the welcoming community of Moorefield. This well-maintained property offers everything you need, featuring a large shop area with three overhead garage doors two measuring 10' x 10' and one 12' x 12' providing excellent accessibility for a variety of vehicles and equipment. Inside, you'll find a functional office space, a kitchen area, and a bathroom, making it a complete, ready-to-use workspace. The property has seen many recent updates, including a new office addition completed in 2019, a new shop floor in 2017, and an updated electrical panel in 2020. Further improvements include new shop windows, strapping, insulation, trusses, and roof sheets, along with new siding installed in 2022. Whether you're expanding your business or investing in a solid commercial property, this space offers outstanding value in a great location. Sellers will consider a vendor take back mortgage. Don't miss your chance to make this well-equipped shop yours - book a showing today! (id:60626)
Royal LePage Don Hamilton Real Estate
6 330 Stodola Court
Saskatoon, Saskatchewan
Welcome to 6-330 Stodola Court – A Rare Walkout Bungalow in Desirable Arbor Creek! This beautifully maintained 1813 sq. ft. walkout bungalow backs onto serene walking paths and a natural creek, offering both privacy and picturesque views. Step inside to find a bright and spacious living room that flows seamlessly into the formal dining room featuring elegant built-in cabinetry. The kitchen is a chef’s dream with an abundance of oak cabinets, stainless steel appliances (fridge, stove, dishwasher), over the range microwave, two lazy Susans, Sil-Granite sink, tile backsplash, wall pantry, and a cozy nook with patio doors leading to a Dura Deck—perfect for morning coffee or evening relaxation. The main floor family room offers a warm gas fireplace, ideal for entertaining or unwinding. A den with hardwood floors and a built-in desk makes an excellent home office or reading space. The spacious primary bedroom boasts a walk-in closet, a second closet, built-in vanity, and a private 3-piece en-suite featuring a jetted tub with a handheld shower. A convenient 2-piece bathroom and direct access to the double-attached heated garage complete the main level. Downstairs, the fully developed walkout basement includes a second family room with gas fireplace and patio access ("Attention to the ground patio area should be considered (modification/change/repair/etc) to maintain the overall aesthetics of the community"), a wet bar with built-in cabinetry, an additional bedroom, a 4-piece bath, another den, utility room, and ample storage space. Additional highlights include: • Freshly painted throughout • Central air conditioning • Central vacuum with VacPans in the kitchen • Prime location near parks, walking trails, and amenities This unique property offers an exceptional combination of comfort, function, and natural beauty. Don't miss the chance to make it your own! (id:60626)
Derrick Stretch Realty Inc.
375 Argyle Avenue
Delhi, Ontario
Build Your Future in Delhi – Where Comfort Meets Style Discover the perfect blend of comfort and style in this to-be-built semi-detached home, located in the welcoming town of Delhi. With 1,368 sq ft of modern main-floor living, this home offers an ideal layout for families, downsizers, or first-time buyers looking for quality and convenience in a growing community. Featuring 3 spacious bedrooms and 2 bathrooms, the openconcept design seamlessly connects the kitchen, dining, and living areas — perfect for both everyday living and entertaining. The primary bedroom offers a private retreat with a walk-in closet and 3-piece ensuite. Expect thoughtful, high-end finishes throughout, from sleek custom cabinetry to stylish trim work. The FINISHED BASEMENT adds even more value with a large rec room, an additional bedroom, and another full bath — perfect for guests or extra living space. Practicality is built in with a single-car garage (automatic door + hot/cold water taps), two additional driveway parking spaces, and a future fully sodded lawn to complete the exterior. If you're thinking of building your dream home in a community that blends small-town charm with modern living, Delhi is a place to consider. Enjoy the benefits of life in Norfolk County, with local amenities, green spaces, and a warm, welcoming vibe. Don’t miss this chance to build new in Delhi — where your future feels right at home. (id:60626)
RE/MAX Erie Shores Realty Inc. Brokerage

