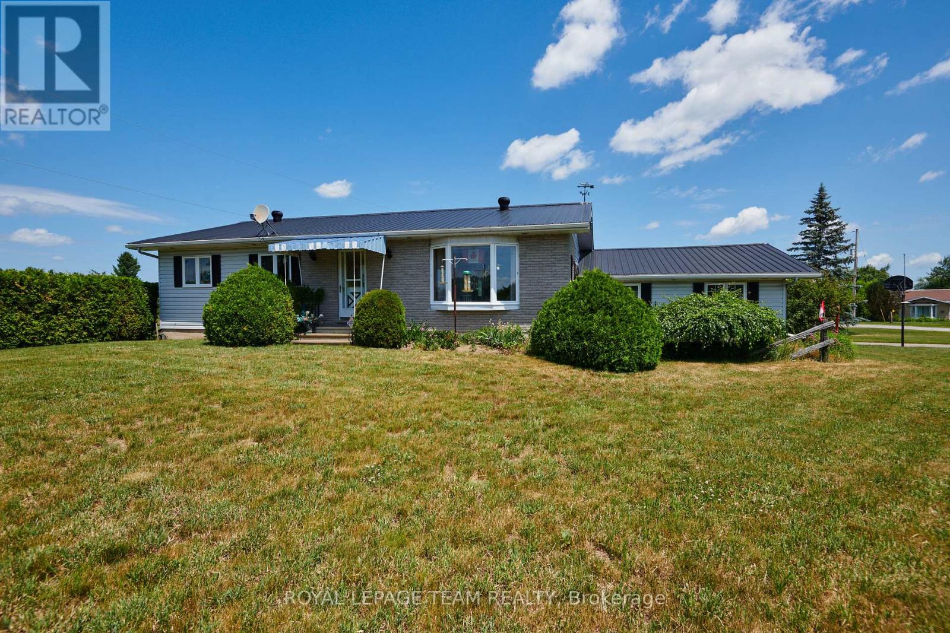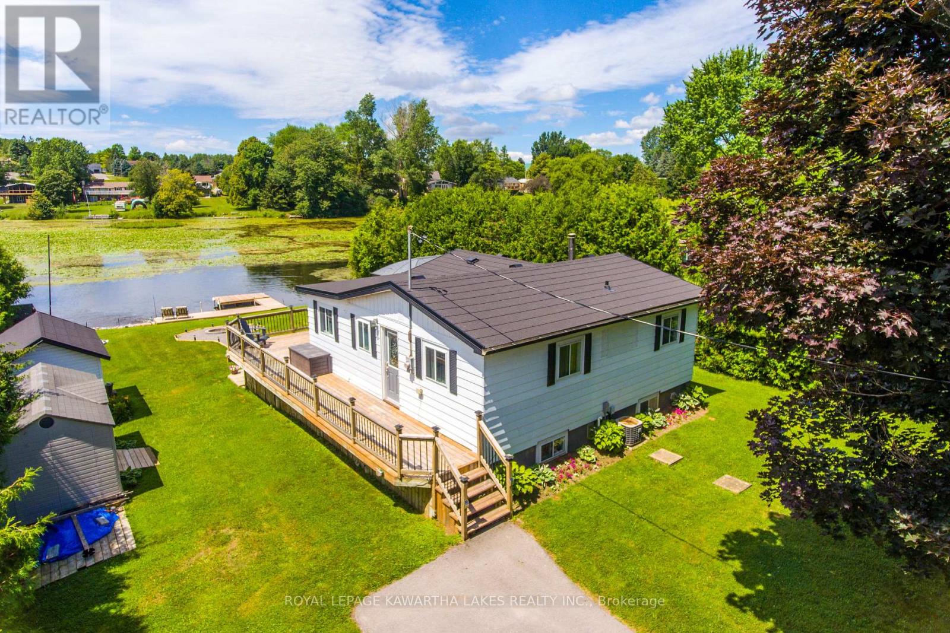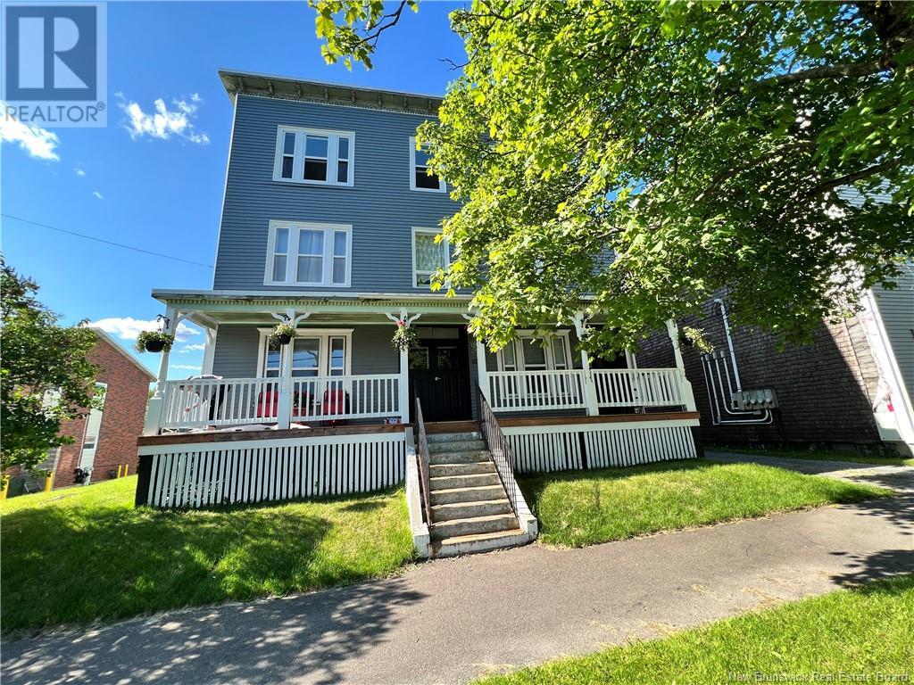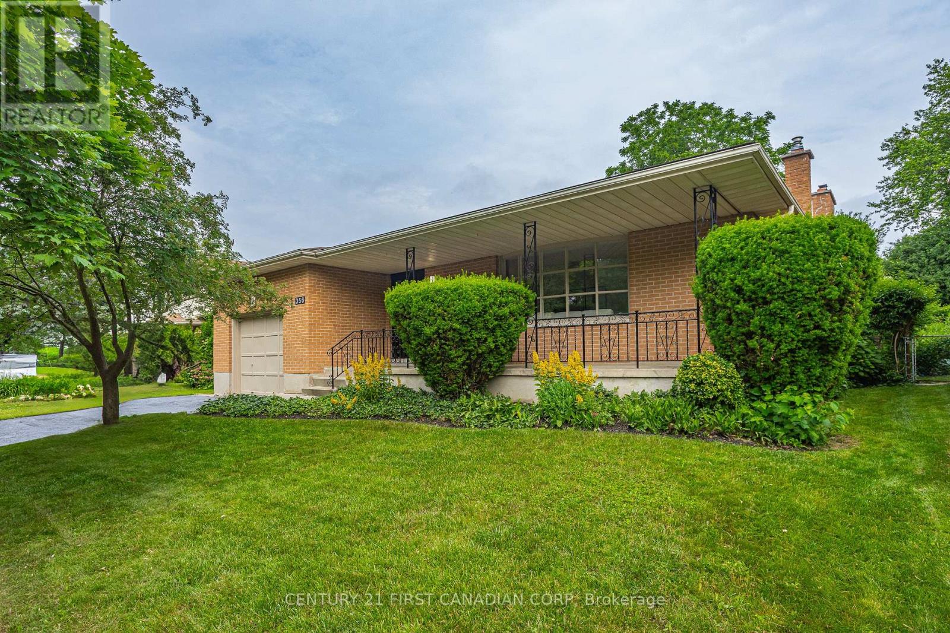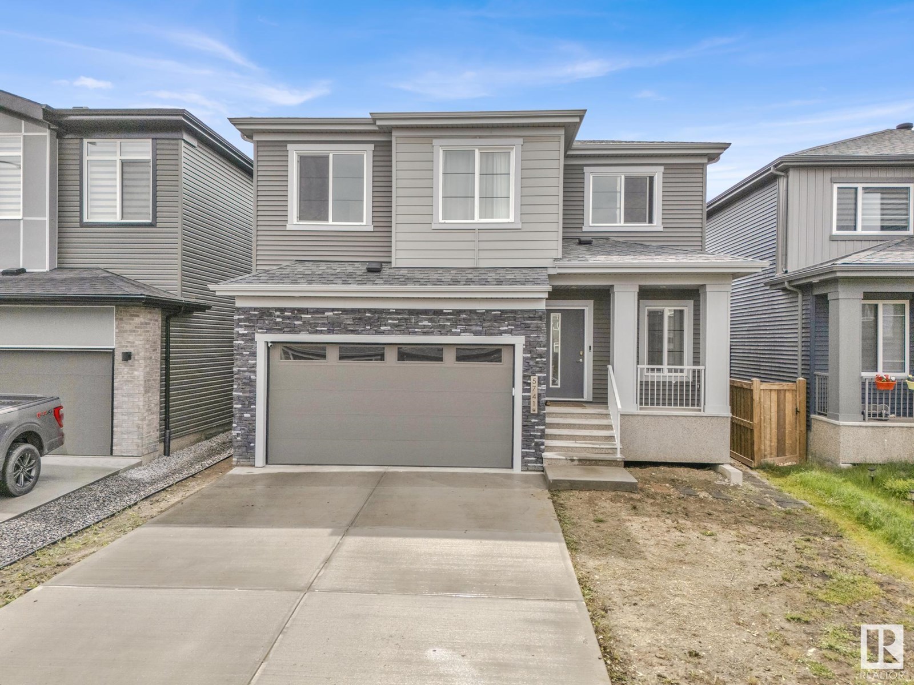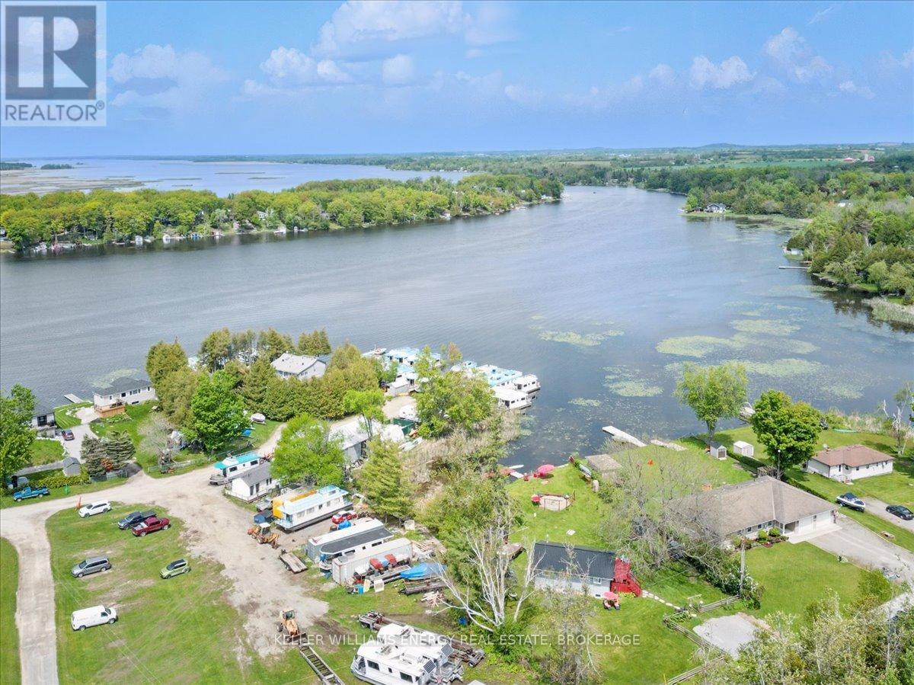9 Castleford Church Lane
Horton, Ontario
Location, Location, Location - 3 + 1 bdrm bungalow on 1+ acres including water front and a dock on the beautiful Ottawa River. Built in 1987 this all brick bungalow offers an open concept lvg rm., dng rm., and kitchen on the main level along with a primary bdrm with ensuite plus 2 other bedrooms - one being used as an office and a 4 pc bath. A fully finshed lower level offers a large family rm, a 4th bdrm., laundry, 2 pc bath, storage rooms and inside access to the attached garage. (Possibility of an in law suite with separate access). Other room on lower level is storage. In addition there is a detached garage/storage shed, a detached RV storage building and 2 other storage buildings. Private water front. Heat (and AC) is supplied by a ductless heat pump with baseboard back. Total utility costs for 2024 were $3415. Castleford Church Lane is owned but shared by 4 other neighbours to access their propertries. Maintenance is shared. Motivated Sellers ** This is a linked property.** (id:60626)
Royal LePage Team Realty
216 12109 223rd Street
Maple Ridge, British Columbia
Welcome to Inspire built by the award winning Platinum Group. This brand new, never lived in, move in ready home is centrally located in the heart of downtown Maple Ridge. This rare, fully loaded corner unit offers 3 bedrooms, 2 bathrooms and 2 parking spots. Enjoy a northwest facing balcony overlooking the courtyard, with large windows in every room flooding the home with natural light. Features include quartz countertops, Italian tile backsplash, GE appliances and upgraded laminate floors. Amenities include a full service gym, yoga room, social lounge and a rooftop deck with panoramic mountain views. Steps from shopping, cafes and schools. GST is already paid. With strong rental potential, this is an investment opportunity you don´t want to miss. Open House 2-4 PM Sun 27 July 25 (id:60626)
Exp Realty Of Canada
28 Cadillac Boulevard
Kawartha Lakes, Ontario
Direct Waterfront on the Trent Severn Waterway! This updated 2+1 bedroom home is located on a quiet cul-de-sac & only 10 minutes to Peterborough. Economical Natural Gas, forced air heat plus a wood stove for those cold winter nights. Looking to downsize? This step saver home shows pride of ownership from top to bottom and has had many updates in the last several years including kitchen, bathroom, flooring, steel roof, furnace and floating docking system. Walkout from the basement to the beautifully manicured waterfront lot. Detached garage and paved driveway as well as several outbuildings for storage. Make the move to the Kawartha's today and live the cottage lifestyle with boating and fishing right off your own dock while still being close to town! (id:60626)
Royal LePage Kawartha Lakes Realty Inc.
1482 Eagle Cliff Road
Bowen Island, British Columbia
This charming studio cabin is the perfect spot for relaxing & enjoying a slower pace on Bowen. Surrounded by nature, ocean & mountain views it offers a tranquil atmosphere ideal for full time living, weekenders or build additional accommodations on the large 10,019sf lot. A truly unique opportunity to create your sanctuary. The home is roomy with a large kitchen including stainless steel appliances, granite countertops and propane cooktop. Lots of storage under the house and a beautiful big deck for enjoying your morning coffee. Centrally located a 5 minute drive from Snug Cove, ferry and amenities. Local bus stops at your door and beach access across the street. Speculation & Vacancy Tax Exempt! OPEN HOUSE JULY 27, 1-3pm (id:60626)
Stilhavn Real Estate Services
18 Auburn Bay Court Se
Calgary, Alberta
Welcome to this beautifully maintained home, ideally located just steps from the lake in one of Calgary’s most sought-after lake communities. Tucked away on a fantastic cul-de-sac, this home offers incredible walkability to grocery stores, restaurants, a movie theatre, gym, and even the South Health Campus are all just a short stroll away. With quick and easy access in and out of the community, your commute and errands are a breeze. The home’s curb appeal is second to none with beautifully manicured landscaping and a charming exterior that invites you in. Step inside to a vaulted foyer that creates an immediate sense of space and elegance. A custom sliding door leads you into a chef’s dream kitchen featuring top of the line appliances, including a recently serviced and upgraded Wolf gas stove and Sub-Zero refrigerator. Granite countertops, a large walk-in pantry, and ample cabinetry make both everyday cooking and entertaining a joy. The open concept living and dining room are flooded with natural light from large windows overlooking your lush, private backyard. A corner gas fireplace adds warmth and charm, while the large deck provides the perfect place to relax or entertain outdoors. Convenient main floor laundry is tucked neatly into the mudroom, and a stylish two piece powder room completes this level. Upstairs, a split staircase leads you to a bonus room, perfect for family movie nights, an office, or a playroom, smartly positioned away from the bedrooms for added privacy. The upper level hosts two generous secondary bedrooms, along with a spacious primary suite featuring a walk-in closet and a four piece ensuite with a separate shower and soaker tub. The fully developed basement is a true showstopper with luxury vinyl plank flooring, a stunning feature wall, a cozy family room, a fourth bedroom, and a fourth bathroom. The thoughtful design and stylish finishes throughout make this space feel like a natural extension of the main home. Homes in this location and price point rarely come available, especially with lake access and this level of finish. Don’t miss your opportunity to make this incredible home yours! (id:60626)
RE/MAX Realty Professionals
100 Gilmour Drive
Lucan Biddulph, Ontario
Welcome to this meticulously maintained 3 bedroom, 2.5 bath home perfectly situated on a desirable corner lot. With a fully fenced backyard, expansive deck with a gazebo and privacy screen, this property is ideal for relaxing and entertaining year round. Step inside to a bright and inviting main floor featuring a modern kitchen equipped with stainless steel appliances including gas stove, OTR microwave, fridge, dishwasher and wine chiller. The open concept layout flows seamlessly into the living and dining areas, offering the perfect space for gatherings or family living. Upstairs, you'll find 3 generously sized bedrooms filled with natural light and a lovely 5 piece main bathroom. The spacious primary suite boasts a large walk-in closet with a window and a beautiful private ensuite bath. Premium roller shades are installed throughout the home including room darkening shades in the primary bedroom. Additional features include double garage, unfinished basement with large windows and laundry area, ample storage including kitchen pantry, and neutral colours throughout. This home is the perfect blend of style, functionality and comfort and is ready for you to move in and enjoy! (id:60626)
Keller Williams Lifestyles
21 Hamilton Street
North Middlesex, Ontario
IMMEDIATE POSSESSION AVAILABLE - The James Model built by Colden Homes is a beautifully crafted 1,350 square foot bungalow that is both classy and functional, making it an ideal choice for anyone looking for the perfect balance of elegance and practicality, as well as those seeking a comfortable, low-maintenance living space. Whether you're downsizing or looking for a new chapter, The James Model is designed to meet your needs while offering a warm, welcoming environment. The open-concept main floor features a generous great room that flows seamlessly into the dinette and kitchen, creating the perfect space for gathering and relaxation. The kitchen in The James Model is spacious and perfect for both cooking and entertaining, featuring a large layout with a massive island that comfortably seats four people. Its designed with ample countertop space, providing plenty of room for meal prep and gatherings. With high-quality cabinetry and a functional design, this kitchen truly serves as the heart of the home. The primary suite offers a peaceful retreat, complete with a 3-piece ensuite and a walk-in closet. An additional bedroom and full bathroom and main floor laundry provide comfort and convenience for family or guests. Upgrades Include: tile shower in ensuite, vinyl plank in bedrooms, kitchen cabinets to the ceiling and upgraded board and batten siding on the exterior. Ausable Bluffs is only 20 minutes away from north London, 15 minutes to east of Strathroy, and 25 minutes to the beautiful shores of Lake Huron. Taxes & Assessed Value yet to be determined. (id:60626)
Century 21 First Canadian Corp.
109 Broad Street
Saint John, New Brunswick
This extensively renovated owner occupied triplex offers a modern, condo like lifestyle in the heart of Uptown Saint John. Ideally located near the waterfront with harbour & Bay of Fundy views, each unit approx. 1500 sq ft & features 3 bedrooms, a mudroom, in unit laundry plus 5 appliances. Perfect for multi generational living or investment. The covered front porch & full walk out basement ideal for storage or workshop space. Numerous upgrades include windows, insulation, roofing (2021), kitchens, baths & more. The owners top floor unit boasts rich hardwood floors, open concept kitchen, dining area & charming living room with original fireplace (now rented at $2500 month (Aug. 1). Enjoy off street parking for 4 to 5 cars, private driveway & backyard; rare features in the uptown area. Just steps to a new park, splash pad, walkable to Tin Can Beach & all the amenities of the vibrant uptown core. Whether you are looking to live in one unit & rent the others, house extended family or expand your investment portfolio, this property delivers versatility, location & exceptional value! Note: Income: Aug. 1 owners unit rented with a bump up to $78,000 a year and Expenses: $24,881 a year. Apartments include utilities but have separate meters. An exceptional building, location and investment . (id:60626)
RE/MAX Professionals
356 Blackacres Boulevard
London North, Ontario
Welcome to 356 Blackacres Boulevard- A North London Gem with IN-LAW SUITE! Set in the heart of beautiful North London, this solid brick 3+1 bedroom back split has been completely updated from top to bottom and is ready to impress! Located just steps from Jaycee Park & Blackacres Park, while also in close proximity to Hyde Park, Masonville Mall, Western University, and top-rated schools, this home offers convenience, charm, and unbeatable investment potential. Step inside to discover a bright, sun-soaked main level, featuring a large bay window that floods the space with natural light and luxury vinyl plank flooring that flows throughout. The professionally painted interior, refreshed kitchen cabinetry, and brand-new stainless steel appliances give this home a fresh, modern feel while still maintaining a warm, welcoming vibe. Enjoy morning coffee on your huge covered front porch, or unwind in your private, mature backyard- a dream for gardeners, entertainers, and anyone craving a little peace and quiet in a tree-lined neighbourhood. The lower level offers a separate side entrance, giving access to a spacious in-law suite or income-generating apartment. With a large bedroom featuring a huge egress window, a generous recreation room with brick surround fireplace, a second kitchen and dining space, laundry, and bathroom rough-in, the possibilities are endless for multi-generational living, investors, or anyone needing versatile space. Other highlights include an updated 4-piece bathroom, oversized attached single-car garage and solid brick exterior. On the bus route for easy commuting. Great layout for families, students, or rental opportunities. Don't miss this rare opportunity to own a move-in-ready home in one of London's most sought-after areas. Whether you're looking to nest, invest, or host, 356 Blackacres Boulevard is ready to welcome you home! (id:60626)
Century 21 First Canadian Corp
37 Masters Street Se
Calgary, Alberta
** LEGAL SUITED BASEMENT WITH LONG-TERM TENANT at $1375 per month ** Move in NOW!! Live up and rent down ** Immediate possession available. Convenient Location - Steps away from the lake, parks, pathways, schools, shopping, transit, and located on a quiet street with lots of street parking. Jayman BUILT – best-selling "AVID 20" model with many upgraded features & custom-built with a modern décor color palette. All this plus three bedrooms & 2.5 baths upstairs. West-facing backyard (Fully landscaped, fenced, 8’ x 8 ‘ wood deck complete, two gravel parking stalls). This OPEN award-winning design features 9-foot main ceilings, a main floor den/office, gas stove, and luxury laminate flooring. Call your friendly REALTOR(R) to book a viewing! (id:60626)
Jayman Realty Inc.
5741 Kootook Wy Sw
Edmonton, Alberta
Exceptional Value in Arbours of Keswick | Legal Suite | Move-In Ready Beautifully upgraded 2-storey home with a finished 2-bed legal basement suite and private side entrance in Arbours of Keswick. Ideal for multigenerational living or rental income, this home blends style, function, and long-term value. The main floor features a bright den with a barn door, open-to-below living room with soaring ceilings, custom feature wall, electric fireplace, and upgraded lighting. The chef’s kitchen includes quartz counters, smart stainless-steel appliances, and upgraded cabinetry. Upstairs: bonus room, laundry, and 3 bedrooms including a primary with walk-in closet and 5-pc ensuite. Legal basement suite includes kitchen, laundry, and private entry. Extras: 9’ ceilings on all levels, tankless water heater, water softener, double garage. Situated just steps from Joey Moss School, Joan Carr Catholic School, scenic walking trails, playgrounds, and minutes from Windermere Currents, Anthony Henday Drive, and Airport (id:60626)
Real Broker
33 Lila Court
Kawartha Lakes, Ontario
Welcome to this gorgeous year-round 3 bed, 2 bath waterfront home on Pigeon Lake. Located on .4 acres with your own dock and 103ft of waterfront this property features a bright open concept main floor with an updated kitchen with granite counters, a spacious family room with amazing lake views, a bedroom and a 2 pc bath. The lower level features 2 bedrooms and a full bathroom with oversized above grade windows. From your primary bedroom enjoy gorgeous lake views. Entertain on your large wrap around deck and spend long summer nights around the campfire. Stay warm on the cold winter evenings with your free-standing gas fireplace in your main floor family room. This home is heated/cooled with a newly installed gas heat pump. Peterborough and Lindsay are approximately 20 minutes and Durham region is located less than an hour. If you are looking for a home close to all amenities or a cottage a short drive to the GTA this is the place for you. Pigeon Lake is located on the Trent Severn Waterway, perfect for endless boating opportunities. (Recent updates include metal roof 2018, gas heat pump 2025). (id:60626)
Keller Williams Energy Real Estate

