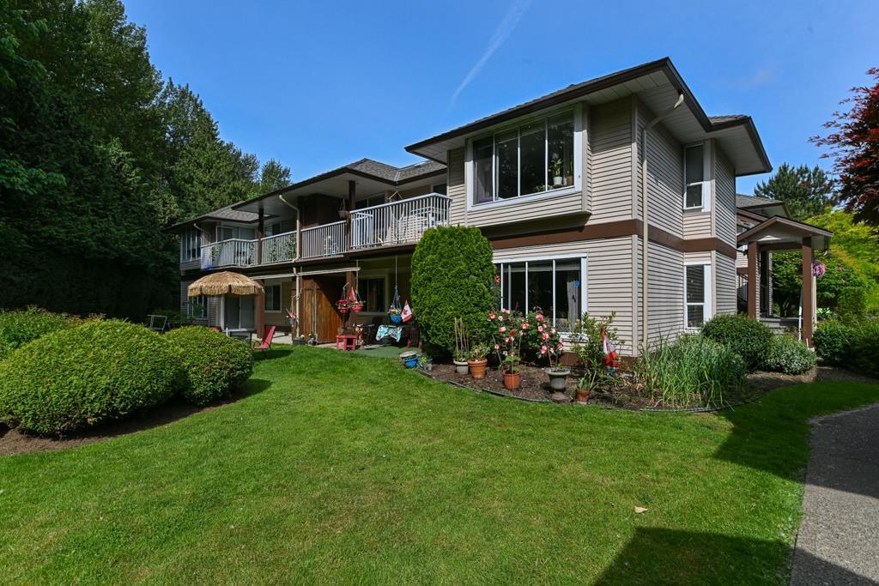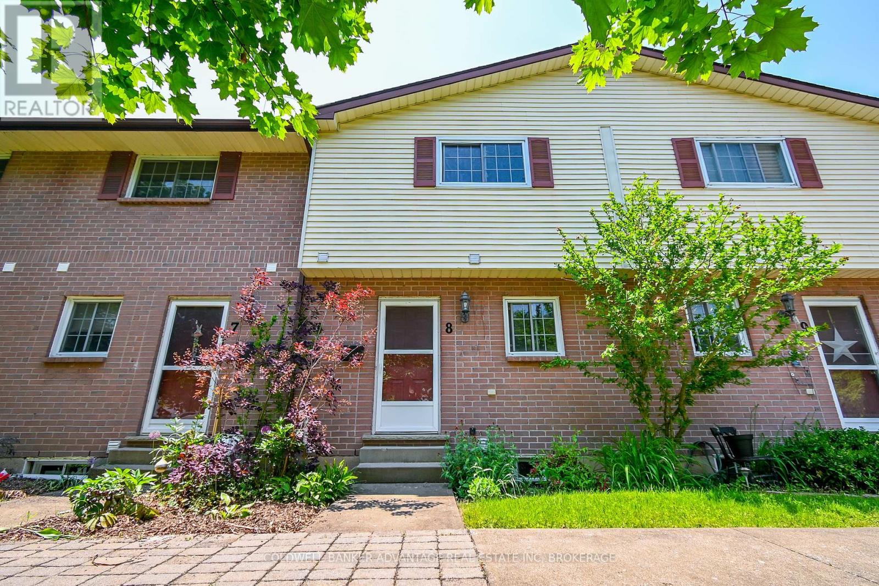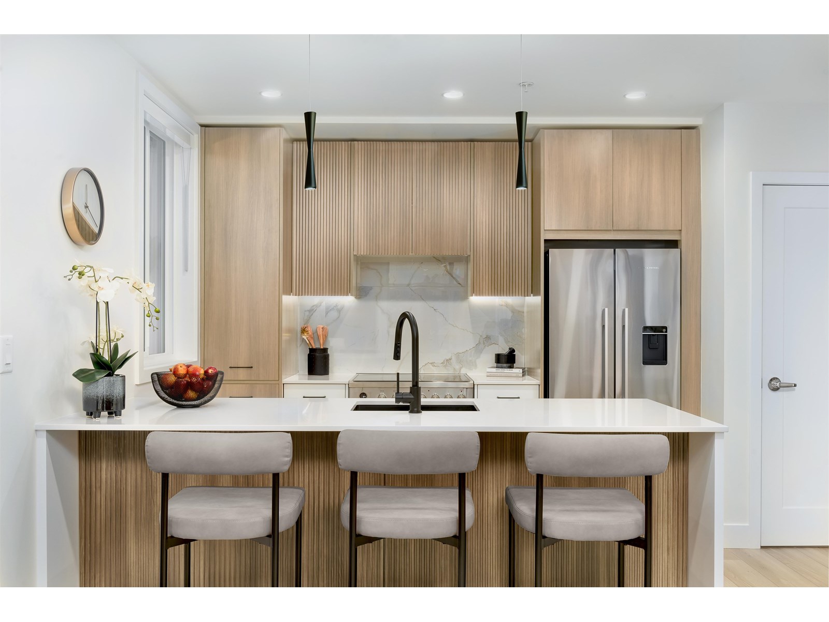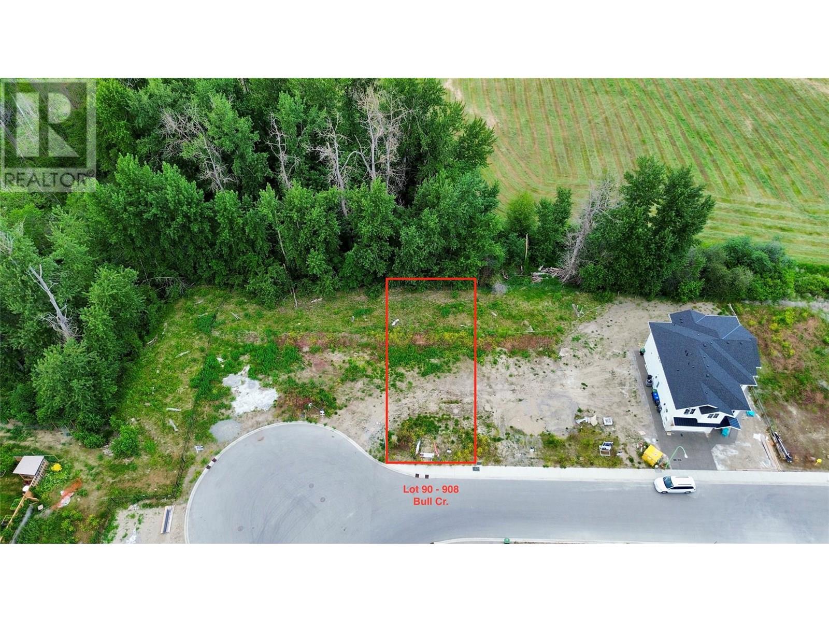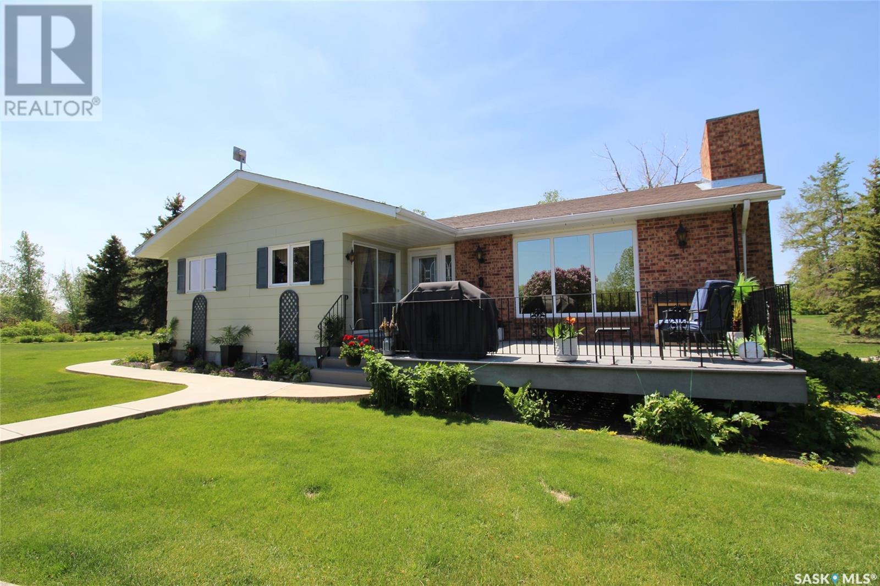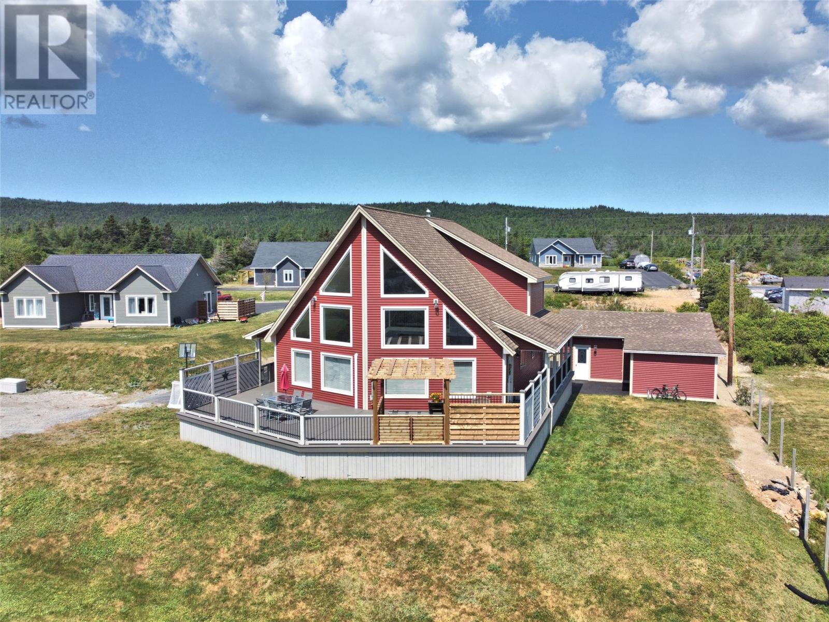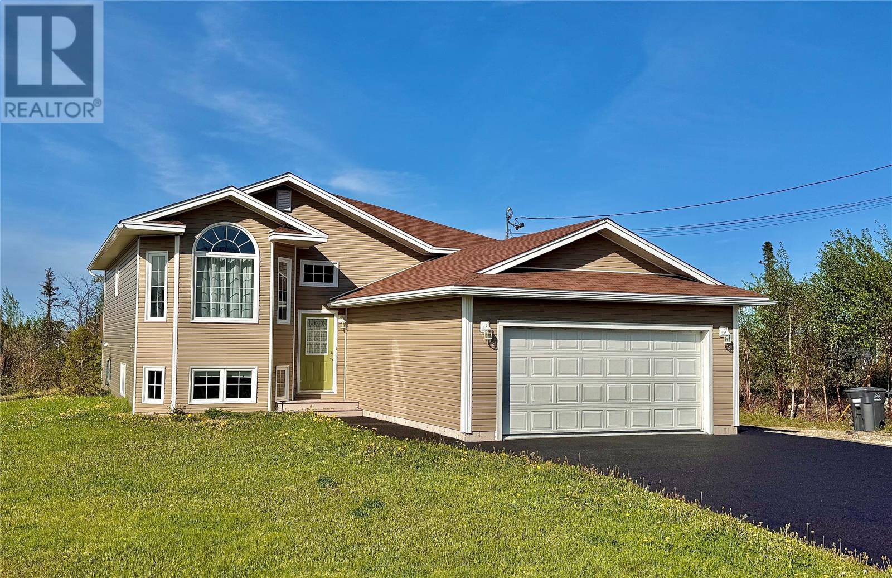801 1750 Mckenzie Road
Abbotsford, British Columbia
Here it is! Well maintained complex in a great location with easy access to HWY 1, UFV, Walmart, Costco, and Abbotsford Centre. This 2 Bedroom + 1 Bathroom ground floor corner unit with over 950 sqft of living space has an open floor plan featuring a spacious living room with access to the patio with a large open yard space with greenery and gardens, updated laminate flooring, kitchen features updated tile backsplash, and a laundry room off the kitchen that has great storage as a pantry. Two good sized bedrooms and a bathroom with new bathtub, tile and toilet. Fridge, stove, washer, dryer and HWT are 3 years old. 1 parking stall, 1 pet allowed up to 25 lbs, no age restrictions. Hurry on this one! (id:60626)
Royal LePage Little Oak Realty
8 - 102 Silvan Drive
Welland, Ontario
Care free living in excellent North Welland location! Backing onto the Steve Bauer trail & located minutes from great schools, parks, shopping, the Seaway Mall, Niagara College, the YMCA & the 406. This 3 bedroom, 1.5 bath condo town features an updated kitchen, baths & flooring throughout. Open concept living/dining & with back door to private patio. Generous primary, lots of closet space, large unfinished basement with good ceiling heights & 2 parking spots! Updated furnace & a/c. Condo fees include lawn maintenance, snow removal, garbage & insurance. (id:60626)
Coldwell Banker Advantage Real Estate Inc
Lot Patrick Drive
Augustine Cove, Prince Edward Island
Explore a breathtaking waterfront retreat nestled on Augustine Cove's pristine shores in Prevost Cove, boasting 4.65 acres of prime coastal property. Enjoy leisurely strolls along the beach and during low tide indulge in clam digging for an authentic island feast, serenaded by the gentle lull of ocean waves. The property is situated minutes from the Confederation Bridge, 20 minutes to Summerside and 30 minutes to Charlottetown and the Charlottetown Airport. It is no secret that Islanders and visitors alike love the south shore with its warm, calm waters and quieter pace. Complete with underground electrical service and a well-maintained road ensuring year-round access, all elements are in place to fully embrace the unparalleled beauty of this remarkable piece of Prince Edward Island. *Waterfront measurement -121.2 meters (397 ft). **IRAC Approval required for non-resident buyers. (id:60626)
Impress Island Realty
416 34375 Gladys Avenue
Abbotsford, British Columbia
Sage is East Abbotsford's only pre-sale condo development! Abbotsford's best access to the freeway, US Border, airport and historic downtown; every corner of the Valley becomes easily accessible while local eateries & shopping are all within walking distance. Every home comes with a heated Lumon SOLARIUM - a unique retractable glass enclosure for year-round enjoyment - unavailable in other new local developments. Standard features include premium wide-plank laminate flooring, marble-inspired tiles, A/C & secure underground parking with storage. With a small deposit, secure tomorrow's value at today's prices. Discover ultra-efficient Studio to 3 Bedroom homes. Estimated completion Spring 2027. Call today to setup an appointment. (id:60626)
RE/MAX Truepeak Realty
908 Bull Crescent Lot# 90
Kelowna, British Columbia
Located in the highly successful Orchard in The Mission neighbourhood. It's nearly impossible to find comparable value at this price for a ready to build .12 acre flat site in the sought after Lower Mission. LOT 90. This 43 foot by 120 foot parcel borders private agricultural land along with a building footprint that will allow a 3 or 4 bedroom two storey home of your design. Alternatively, work with one of our preferred builders who have “ready to go” plans and expedited build timelines to move you to your new home in as soon as possible. The Orchard neighbourhood goes above and beyond for its homeowners with parks, and pedestrian trails to existing neighbourhoods and recreational facilities. Formerly an apple orchard, the site is nestled amid Kelowna’s spectacular scenery with easy access to Okanagan Lake, beaches, wineries, the best multi-sport recreational facility in the city, schools, shopping, golf, tennis, Mission Creek Greenway trails, and more. With so much so close to home, expect to park your car and walk or cycle to almost anything. Just steps from The Orchard, the new DeHart Community Park is a vibrant green space with pickleball courts, a skate zone, splash area, playground, pump track, fitness nodes, and scenic walking loops—all thoughtfully woven into preserved natural beauty. More than a park, it’s a dynamic, family-friendly hub at the heart of Lower Mission. (id:60626)
Chamberlain Property Group
Herschmiller Acres
Bone Creek Rm No. 108, Saskatchewan
Executive Acreage for sale between Shaunavon and Gull Lake. This is the ideal acreage, equidistant between two thriving communities and 4.5KM off the main highway, this established property has been improved by the seller. The home is a huge 1383sq’ with all the right updates. The home has a large kitchen with solid oak cabinets and updated appliances and new counter tops. The dining room is adjacent to the patio doors to the sunny East facing deck. The living room is giant and features a wood burning fireplace. There are two bedrooms on the main level, both have walk in closet space and seriously gorgeous 3pc ensuites. The main floor laundry is about to have the flooring updated to ceramic tile so it coordinates with the bathroom floors. The lower level has an outstanding family room with space for pool table or home gym and also features a wood burning fireplace. Lower level has a bonus room, currently used as a guest room and a full 3pc bath and an oversized storage room. The outbuildings include a large shop with concrete, that is wired 110/240, complete with workbench. The double car garage is lined and insulated with storage for tools. The third building on the property doubles as a well house and chicken coop. A huge garden area is ready for this year’s crop with a thornless raspberry patch established. The property has two wells on the site so one can be dedicated to the garden space. The seller has been careful to tend the established perennial beds and have trimmed some of the trees in the yard. A good mixture of pine and hardy trees line the perimeter providing a perfect wind break. No stone left unturned on this property; you will appreciate the seller’s attention to detail leaving you to enjoy this space for years to come. Tractor, Zero-Turn Mower and SeaCan Storage Unit negotiable. (id:60626)
Access Real Estate Inc.
Lot N Black River Road
Black River Bridge, New Brunswick
Discover the perfect opportunity to build your dream home on this expansive 110-hectare parcel of land along North Black River Road. This property offers both convenience and seclusion. Enjoy picturesque views of the Little Black River, just steps away, and the serenity of the surrounding natural landscape. Some of the wood was harvested approximately 25 years ago, leaving plenty of mature trees for privacy or future use. Located less than 30 km from Miramichi, this land presents an ideal blend of rural tranquility and proximity to city amenities. Whether you're looking to create a peaceful retreat or invest in prime real estate, this property is a rare find. (id:60626)
Keller Williams Capital Realty
17-19 Tilts Hill Place
Bay Roberts, Newfoundland & Labrador
Welcome to 17-19 Tilt's Hill, Bay Robert's. This 7-year-old, chalet style home is situated on a landscaped 92' x 165' x 92' x 156' (Approximate) lot will full town services, a 24' x 32' garage with bar and two-piece bathroom, 2 mini split systems, paved driveway and large front deck complete with views of the valley and a hot tub! The main floor of the boasts lots of natural light with two storeys of windows in the main living area. There is a custom kitchen with appliances included, a large peninsula and cultured stone back splash. Adjacent to the kitchen is a spacious and bright dining area and living room centered by a cultured stone mantle. Completing the main floor is a large spare bedroom, main bathroom with corner shower and deep soaker tub, foyer area and a laundry room with washer and dryer included. The second floor is devoted entirely to a large primary bedroom complete with a custom four-piece ensuite and ample closet space. The fully developed basement makes a great place for any family to hang out or relax. There is a rec room highlighted by a custom bar, TV nook, two-piece bathroom and room for a ping pong or pool table. As an added bonus, there is a second rec room area with a wood stove and porch area! (id:60626)
Royal LePage Atlantic Homestead
19 Brogan Place
Clarenville, Newfoundland & Labrador
OVERSIZED 2 APARTMENT HOME WITH ATTACHED GARAGE! Located on a cul de sac in a highly sought after area & practically next door to everything you'll find 19 Brogan Place. The main level features a spacious unique design and boasts vaulted ceilings throughout the foyer, living room as well as kitchen/dining area. The large kitchen has an abundance of cabinets, plenty of counter-top space & stainless-steel appliances. The main floor is completed with the primary bedroom with ensuite & walk in closet plus 2 additional bedrooms and the main bathroom. The laundry/utility room can be found in the basement portion of the house. The basement apartment also offers a great layout with a very nice kitchen, and a large living room plus the 2 bedrooms & bathroom. This would make a exceptional home where you can offset your monthly expenses with the apartment revenue or why not pick up a superb investment property! (id:60626)
RE/MAX Eastern Edge Realty Ltd. Clarenville
163 Royal Oaks Boulevard Unit# 201
Moncton, New Brunswick
WELCOME TO ONE OF THE BEST EXECUTIVE CONDO UNITS IN THE BUILDING - CORNER UNIT BOASTING OVER 1,500 SQ.FT. WITH 2 BEDS/2 BATHS + DEN NESTLED ON THE PRESTIGIOUS ROYAL OAKS GOLF COURSE! This well-designed and extremely well-maintained condo features southern exposure, offering lots of natural light. Entering the foyer, you will be welcomed into an open concept dining / living room area with a cozy corner fireplace and 9' ceilings. The adjacent kitchen is elevated by classic cabinetry with under-mount and above-mount lighting, a breakfast bar, and stainless steel appliances. At one end of the unit, you will be pleased to find a private spacious primary suite with a large walk-in closet, and complimentary 5pc ensuite bath with a double vanity. There is a secondary excellent sized bedroom at the other end, along with a large den offering patio doors leading to a covered balcony-- perfect for a morning coffee or relaxing after a busy day! The den could work equally well as a 3rd bedroom, office, or hobby room. A 4pc bathroom is conveniently located in this area for guests. This unit provides underground parking with a storage unit right next to the parking space, along with 1 reserved outside parking space. Condo Fees include: water & sewer, exterior maintenance, snow removal, garbage collection, and yard maintenance. Centrally located, close to all amenities, and easy highway access, you don't want to miss this one! (id:60626)
Exit Realty Associates
306 - 44 Bond Street W
Oshawa, Ontario
This well-spaced unit provides all that you need to live in comfort! Stylish & accessible living in this 1+1 bed, 2 bath condo in the heart of downtown Oshawa. A functional open-concept layout perfect for families, professionals, down-sizers, first-time buyers, or investors. The bright living and dining area is highlighted by floor-to-ceiling windows that flood the space with natural light. The modern kitchen is equipped with updated stainless steel appliances, maple cabinetry, and a peninsula quartz countertop, creating a seamless flow between cooking, dining, and entertaining. The spacious primary bedroom features a generous walk-in closet and a private 4-piece ensuite, offering a peaceful retreat at the end of the day. The den offers incredible versatility use it as a home office, guest room, reading nook, nursery, or an artists room to let creativity flow! An additional 2-piece powder room is perfect for guests and adds convenience to everyday living. This unit also includes the convenience of updated full-size, stacked in-suite laundry, one underground parking space (very close to the door), and a secure storage locker. Enjoy peace of mind knowing the washer, dryer, dishwasher, and oven are all under warranty until late 2026, and the HVAC system was newly installed just one year ago in 2024. The condo is located in a well-managed building that offers modern amenities such as on-site management/superintendent office, gym, sauna, and a party/meeting room. The building features ramps both indoors and outside, as well as wide doors and access points at all common area entrances, ensuring ease of mobility throughout. Live just steps from restaurants, cafes, shopping, parks, the UOIT/Durham College downtown campus, and public transit at your doorstep, making it an ideal spot for a walkable lifestyle.Whether you're looking to own your first home or seeking an investment in a growing downtown community, this unit checks all the boxes with its size, location, and style. (id:60626)
Sutton Group-Admiral Realty Inc.
2301 56 Avenueclose
Lloydminster, Alberta
Welcome to this beautifully maintained and spacious home located in sought-after College Park, just a short walk to College Park School. This move-in ready property offers the perfect blend of style, comfort, and functionality — ideal for families looking for space and convenience.The main floor boasts a bright living room with stunning tigerwood hardwood flooring, flowing into a well-appointed kitchen featuring custom alder cabinets, quartz countertops, tile flooring, a large island, and a generous dining area. Enjoy seamless access to the private, landscaped backyard through newer garden doors leading to a new deck— perfect for summer gatherings or relaxing evenings.Just a few steps down, you'll find a warm and inviting family room with a cozy fireplace, a fourth bedroom, and a full bathroom — a perfect retreat or guest suite.The fully finished basement offers even more space with a games area, fifth bedroom, and laundry room.Upstairs, the home continues to impress with three spacious bedrooms, including a luxurious primary suite complete with a 5-piece ensuite featuring a jetted tub, plus an additional 4-piece main bath.Additional highlights include:Newer carpet and neutral tones throughoutDouble attached heated garageNewer central air conditioningHot tub for year-round relaxationAll appliances includedThis is the ideal home for a growing family in a fantastic neighborhood close to schools, parks, and amenities. Don’t miss your chance to own this exceptional property! (id:60626)
Exp Realty (Lloyd)

