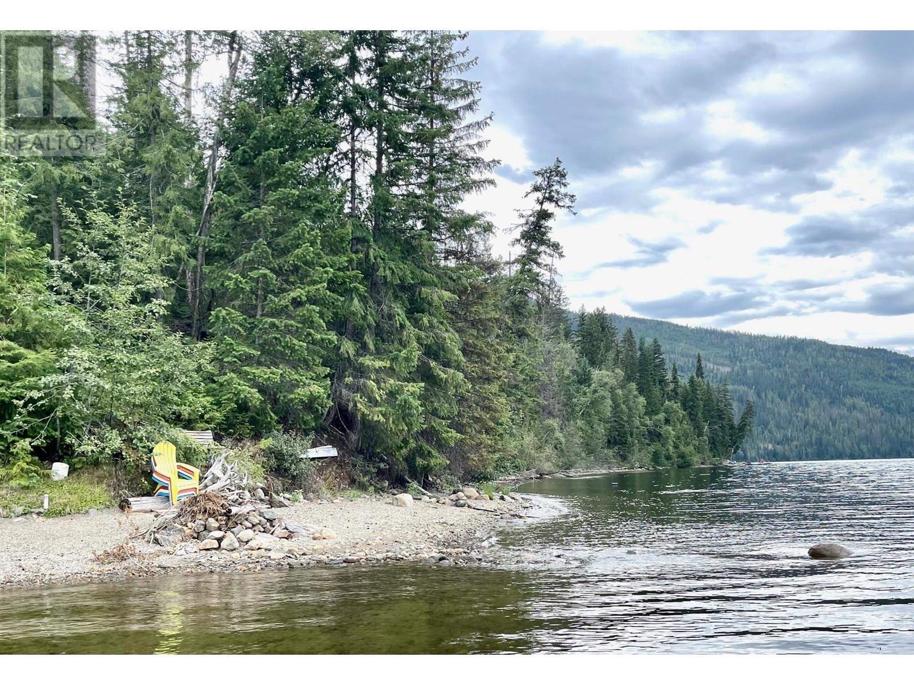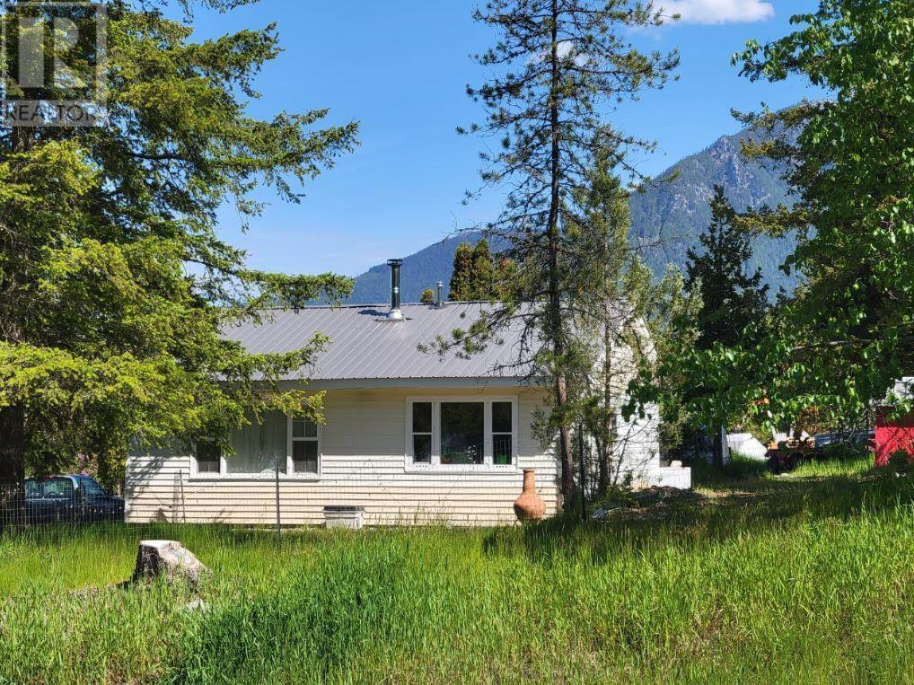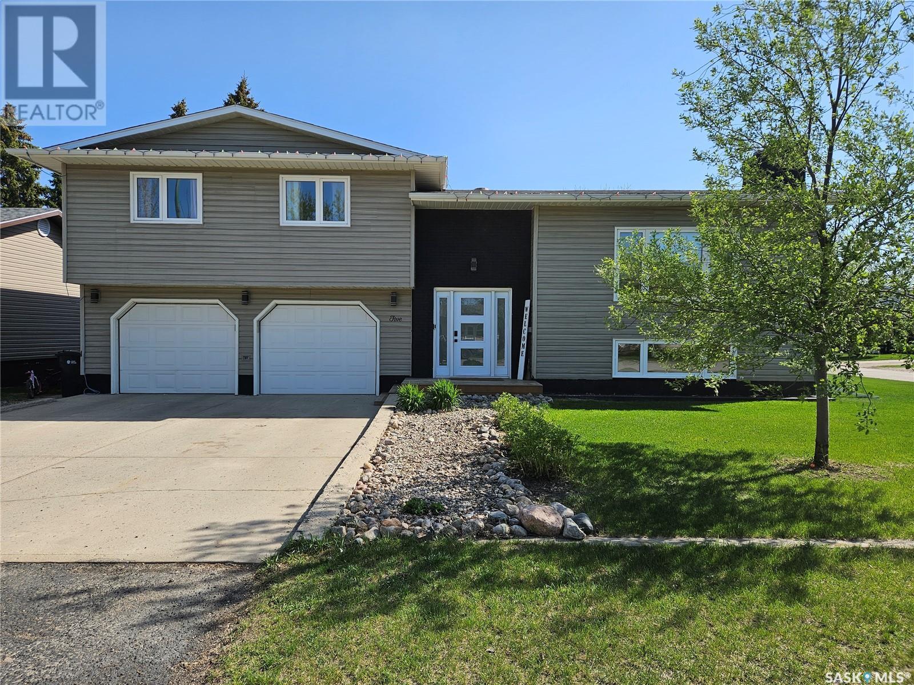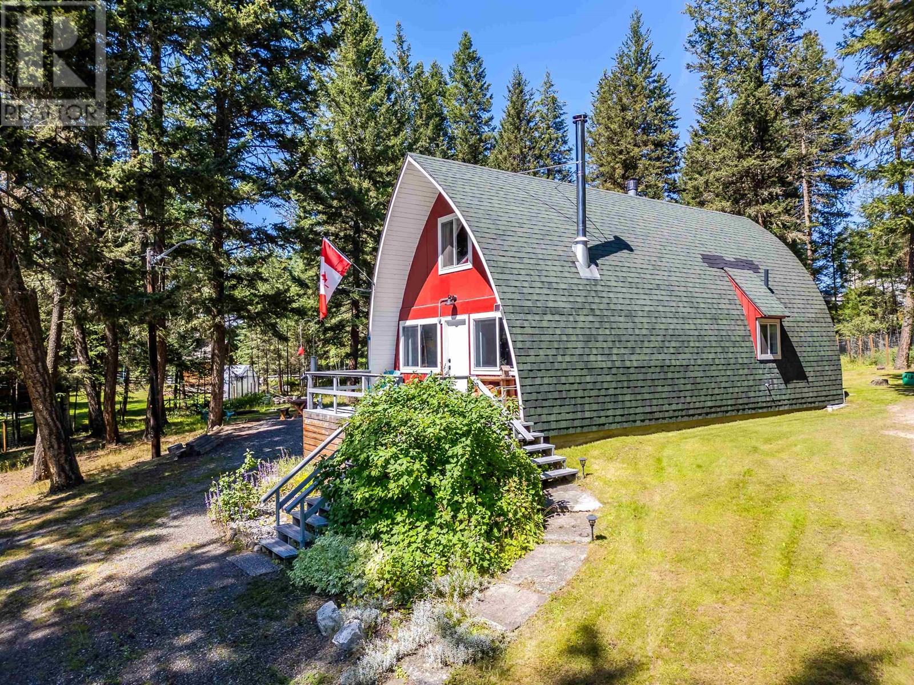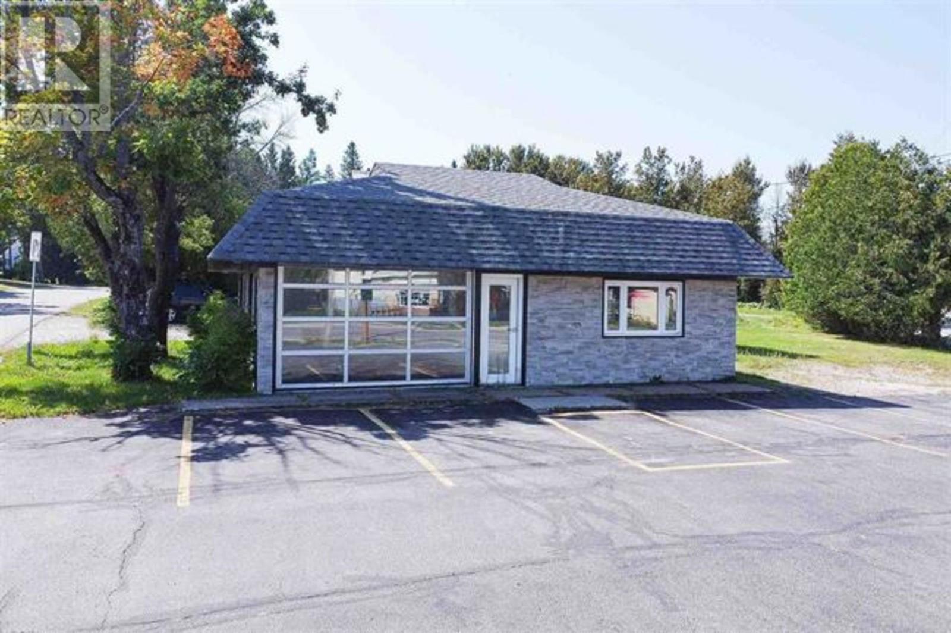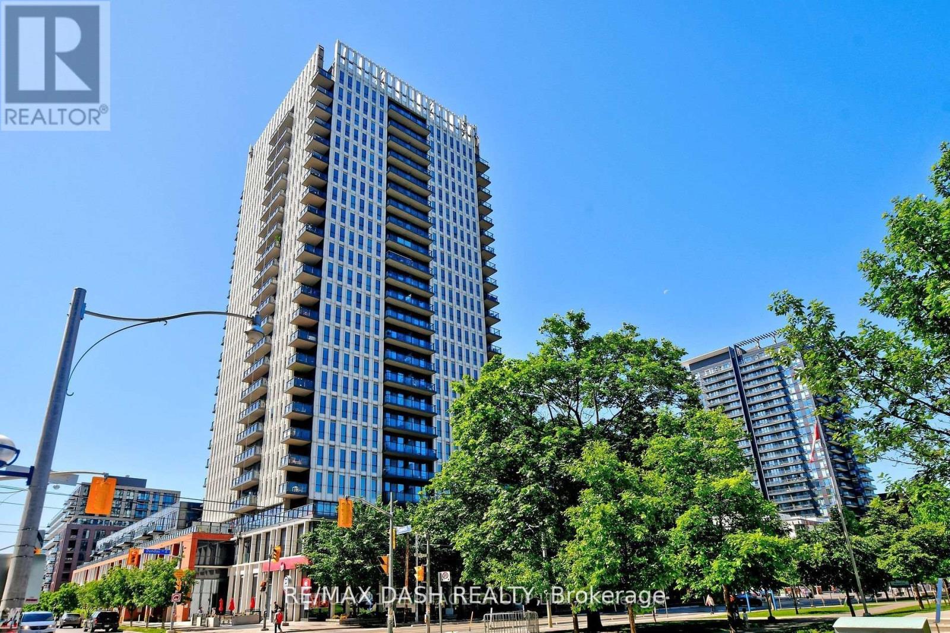1-6, 5109 50th Street
High Prairie, Alberta
The High Apartment Buildings, a historic trademark of High Prairie since 1945, began its life as "The High Motel" and has since evolved into a charming multi-use property. Today, it offers six apartments alongside a flexible office space, which the current owner utilizes but has rented out in the past—most recently to the local Shoe Repair Shop. The basement adds even more utility, serving as a private recreation and storage area. Whether you're drawn to its vintage appeal, its income potential, or its central location, this property is a rare find. Don’t miss the chance to explore it yourself—call, email, or text today to schedule a viewing! (id:60626)
Grassroots Realty Group - High Prairie
5241 East Barriere Fsr Road
Barriere, British Columbia
Cabin offers captivating Lakefront year round recreation or simple living paradise. This Crown Leasehold Lakefront property including Dock Moorage Permit is located on the well known, warm waters of East Barriere Lake, located just minutes from Barriere. Property is in the area of many recreational venues that offers Boating, Hunting, Fishing, ATVing and Snowmobiling. Panabode construction with wood siding to increase insulation value. Sleeps 9 to 10 people easy, single 3 piece bath cabin & outdoor privy is located on 0.53 acres with approx. 100 ft lake frontage with sand/pebble beach. A bright, open-area floor plan with a large outdoor deck, affords amazing views of the lake & surrounding area. Cabin is equipped with hydro service, Hot Tub with a View & lake intake 1,000 Gal Cistern water system. Cottage comes furnished w/many extras, ready for you to take over and recreate to your hearts content. Just over 1 hour from Kamloops. (id:60626)
RE/MAX Integrity Realty
213 3rd Avenue
Rosthern, Saskatchewan
Step into this beautifully renovated bungalow offering over 1,300 sq ft of bright, inviting living space. With 3 bedrooms and 2 bathrooms on the main floor, with an additional 2 bedrooms and a bath in the basement, this home has plenty of room for the whole family. The updated kitchen and main area brings a modern touch, while the open, airy layout adds to the comfortable feel throughout. Located in a fantastic spot directly across from the school and park, it is the ideal family home. The large 75’ fenced lot provides privacy and space for kids, pets, or outdoor entertaining. This move-in ready home blends style, space, and location—don’t miss your chance to make it yours! Come see what Rosthern has to offer: an 18 hole golf course, hospital, arena, pool, Lil Bean, restaurants, and more. Conveniently located within 40 minutes of both Saskatoon and Prince Albert. (id:60626)
Rosthern Agencies
27 Pringle Drive
Belleville, Ontario
Charming 1 Storey Home in the Heart of Belleville! Welcome to 27 Pringle Drive a delightful single-family home full of character and charm, perfectly located in a quiet, mature neighbourhood just minutes from all of Bellevilles top amenities. Built in 1956, this 3-bedroom, 1.5-bath home offers cozy comfort with thoughtful updates and a functional layout. The main and upper levels feature 3 spacious bedrooms and a full bath, while the partially finished basement includes a natural gas fireplace, laundry area, additional half bath, and a bonus space ideal for a 4th bedroom or home office. Step outside from the primary bedroom onto a private deck and enjoy a beautifully landscaped, fully fenced 50x117 ft lot with mature trees and serene surroundings. The detached single-wide, double-deep garage offers ample parking or a fantastic workshop setup, plus theres a handy garden shed for storage. Located just minutes from schools, parks, shopping, the mall, library, restaurants, and the 401 this home offers the perfect blend of peaceful living and in-town convenience. Whether you're a first-time buyer, downsizer, or looking for a quiet place to grow, this charming Belleville home is a must-see! ***Photos will furniture are virtually staged*** (id:60626)
Century 21 Lanthorn Real Estate Ltd.
110 Kidd Close
Red Deer, Alberta
Welcome to 110 Kidd Close, a well-maintained single-family home located in the heart of Kentwood West, one of North Red Deer’s most desirable neighborhoods. With great curb appeal, a double attached garage, and a generous 5,077 sq ft lot, this property offers outstanding value and space for your growing needs. Step inside to discover a sunlit, well-designed layout offering over 1,000 sq ft of thoughtfully planned above-grade living space. The main living area offers a comfortable living room and an open kitchen, perfect for everyday living or hosting guests. Two bedrooms and a full bath complete the main level. The basement features two more framed in bedrooms and a second bathroom, giving you a head start toward finishing and increasing the value of your investment. Whether you're planning to create a family rec space or guest quarters, there's ample flexibility. Outside, enjoy the spacious backyard, ideal for kids, pets, or weekend gatherings. Located in a family-friendly area close to schools, parks, and local amenities, this home is ideal for first-time buyers or anyone looking to break into the market.Priced at just $395,000, this is a rare opportunity to purchase a home in this location for well under the typical price range—thanks to the partially finished basement that invites your personal touch and long-term value. (id:60626)
Royal LePage Network Realty Corp.
572 6 Highway
Nakusp, British Columbia
Welcome to 572 Highway 6 in Nakusp. This cozy 2-bed, 1-bath home is the perfect jumping-off point for your residential dreams, commercial plans, or both. Whether you’re eyeing a business, a backyard garden, or just a killer view with your morning coffee,. Situated on 1 acre of flat usable land, properties like this are tough to come by, with only minutes from town. This property offers endless possibilities. To top it off, you are a short walk to the Nakusp Golf Course! Book your private showing today. (id:60626)
Coldwell Banker Executives Realty
5 Souris Avenue
Redvers, Saskatchewan
Welcome to this beautifully updated home situated on a spacious corner lot in a desirable neighborhood. With a fully fenced backyard, mature trees, and a large deck complete with a gazebo, this property offers the perfect blend of outdoor charm and indoor comfort. A big bonus is the large storage shed, which doubles as a heated workshop—ideal for hobbies or extra storage. The home features an attached two-car garage and offers a generous 1,563 sq. ft. on the main levels, plus a fully finished basement for even more living space. As you enter, you'll be greeted by a spacious foyer that provides direct access to either the main level or the basement. The open-concept design seamlessly connects the kitchen, dining, and living areas, creating a perfect space for entertaining or family living. The kitchen, updated in 2023, is a showstopper with its all-white cabinetry and appliances, expansive countertops, tile backsplash, large island, and a walk-in pantry with sliding barn doors. Stylish flooring, updated lighting, new windows, and modern interior doors were also completed in 2023, enhancing both function and aesthetics throughout. The living room is bright and inviting, featuring a large bay window that fills the space with natural light and a cozy masonry fireplace with a classic wooden mantle. Upstairs, you’ll find three generously sized bedrooms, including a primary suite with a private 3-piece ensuite. An additional 4-piece bathroom completes the upper level. The fully finished basement adds a spacious second living room with a natural gas fireplace, a large additional bedroom, a 3-piece bathroom, and a utility room with laundry. Key mechanical updates include a 2008 high-efficiency furnace with central A/C, a 2016 tankless hot water system, a high-efficiency water softener, and upgraded electrical—providing modern comfort and efficiency throughout. Don’t miss the opportunity to own this turnkey home that offers both style and substance inside and out. (id:60626)
Performance Realty
5176 Kallum Drive
108 Mile Ranch, British Columbia
* PREC - Personal Real Estate Corporation. Welcome to the 108! loaded with character this Gothic Arch Style home is sure to impress with a large, well teed and fenced in yard for the dog, a great fire pit area, and storage/workshop you will enjoy countless hours in the outdoors. The home itself features 2 bedrooms upstairs with a 3rd on the main doubling as the laundry room, but great for guests. Updated furnace in 2020, windows in 2023, and many more updates, you're going to love the look and feel of this home. See it today! (id:60626)
Exp Realty (100 Mile)
1202 Gore St
Richards Landing, Ontario
Excellent location downtown Richards landing. Walk to the beach, marina, grocery store, restaurants and hospital .COMMERCIAL ZONNING plus one bedroom apartment has been completely renovated right to the studs, everything is new. Open concept living room, dining room, kitchen. Attached oversized garage has large windows and a 2 piece bath with high ceilings Town water and sewer. (id:60626)
Century 21 Choice Realty Inc.
31, 33 Stonegate Drive Nw
Airdrie, Alberta
Welcome to this beautifully maintained and move-in-ready townhouse in the desirable and family-friendly community of Stonegate. With its thoughtful layout, bright interior, and inviting outdoor space, this fully developed home offers exceptional value and comfort. Step inside to a bright and welcoming main level featuring rich laminate flooring and a modern open-concept design. The kitchen is a standout with stainless steel appliances, sleek cabinetry, and ample counter space including an eating bar—perfect for entertaining or casual meals. The dining area offers generous space and natural light, while the cozy living room looks out over the outdoors. You will love beautiful summer days out on the lovely patio and garden area. A convenient 2-piece powder room and functional front entry complete the main floor. Upstairs, you’ll find three generous bedrooms, including a large primary retreat large enough for a king bed. It boasts a walk-in closet with custom shelving and a large window that floods the room with light. Two additional bedrooms offer versatility for kids, guests, or home office use. A full 4-piece bathroom serves the upper level, providing comfort and convenience for the whole household. The developed basement extends your living space with a large recreation room, perfect for movie nights, a games area, or a cozy family hangout. A feature stone wall and niche for a future electric fireplace or entertainment unit add warmth and character to the space. You’ll also find a dedicated laundry room with modern appliances and upper cabinetry for additional storage. Ideally located near schools, parks, and shopping with easy access to major routes, this townhouse combines space, style, and functionality—ready for you to call home. (id:60626)
Cir Realty
2411 - 170 Sumach Street
Toronto, Ontario
One Park Palace By Daniels. Located Across From The 6 Acre Community Park, Gorgeous Bachelor Suite, Includes Locker. A Gourmet Kitchen, S/S Appliances, Enjoy The Indoor/Outdoor Amenities, Half Court Basketball, Gym, Squash Court, Fitness Centre, Steam Rm, Home Theatre, Party Rm, Rooftop Terr And Gardening Plots.. Easy Access To Ttc, Walking Distance To Parks & Amenities. The Building Has Gym, Sauna, 1/2 Basketball Court, Squash & Racquet Ball Courts, Media Room, Meeting/Party Room. Garden/Deck, Concierge & Security. (id:60626)
RE/MAX Dash Realty
205, 333 22 Avenue Sw
Calgary, Alberta
THIS IS IT! WELCOME TO DESTINY – DOWNTOWN LIVING IN MISSION! Are you searching for an inner-city condo with TITLED UNDERGROUND PARKING, A ROOFTOP PATIO, SEPARATE STORAGE, and AIR CONDITIONING? How about a layout with TWO BEDROOMS, TWO FULL BATHROOMS, and an open-concept feel that actually makes sense? This beautifully maintained unit has just received BRAND NEW FLOORING THROUGHOUT, and a FRESH COAT OF PAINT. It offers all of these things and more in one of Calgary’s most walkable and vibrant neighbourhoods. Step inside to 9-foot ceilings, hardwood floors, and a sleek kitchen with granite countertops, stainless steel appliances, tons of cabinet space, and a raised bar perfect for entertaining or casual meals. The bright and spacious living area opens onto your own private balcony — ideal for morning coffee or winding down at the end of the day. The layout is smart, with a large primary suite that includes a walk-through closet and private ensuite, while the second bedroom and full 4-piece bath are thoughtfully placed for privacy — perfect for guests, roommates, or a home office setup. You’ll love the in-suite laundry, tons of storage, and modern finishes throughout. The building is CONCRETE CONSTRUCTION for added quiet and comfort, and features underground visitor parking and a rooftop patio with skyline views. All this just steps to 4th Street, the Elbow River pathways, Repsol Centre, restaurants, cafes, and transit — and just minutes from downtown. MISSION LIVING DOESN’T GET BETTER THAN THIS — BOOK YOUR SHOWING TODAY! (id:60626)
Maxwell Capital Realty


