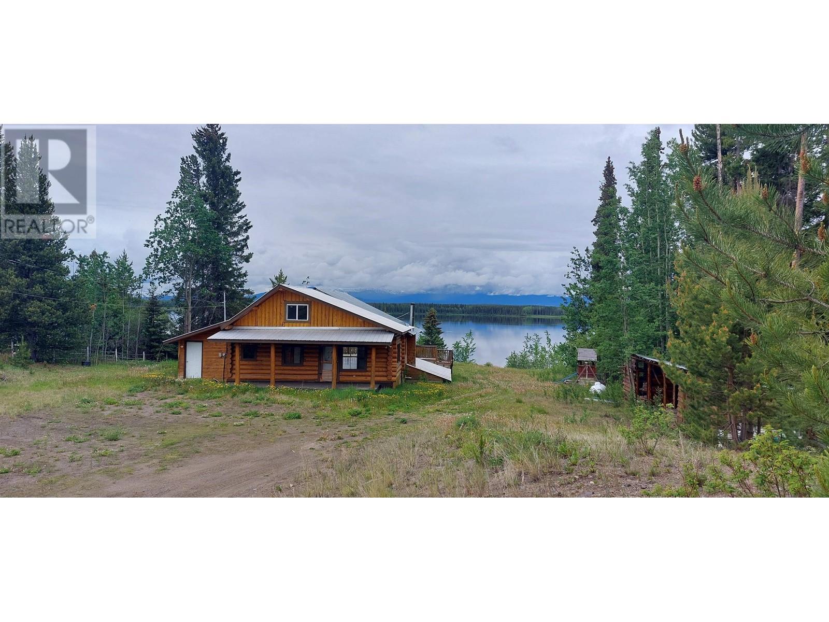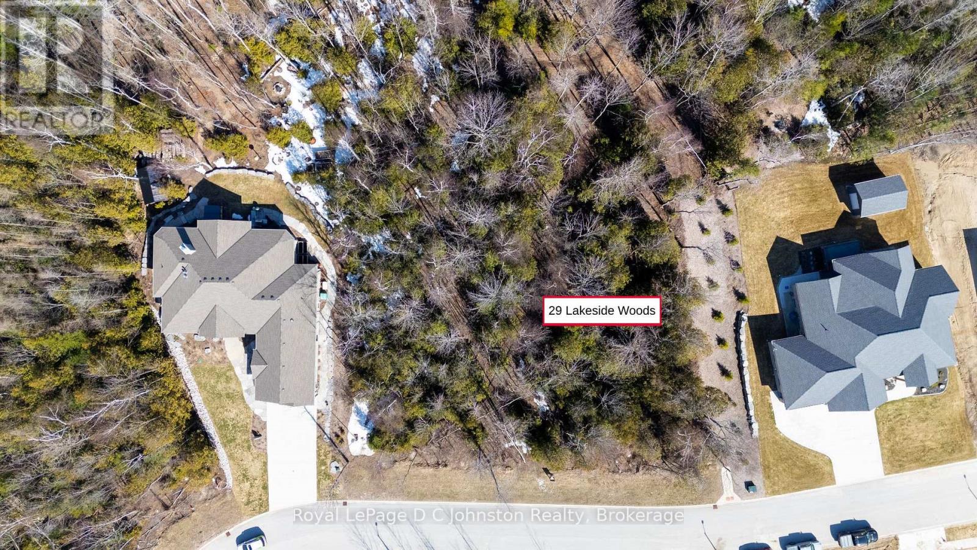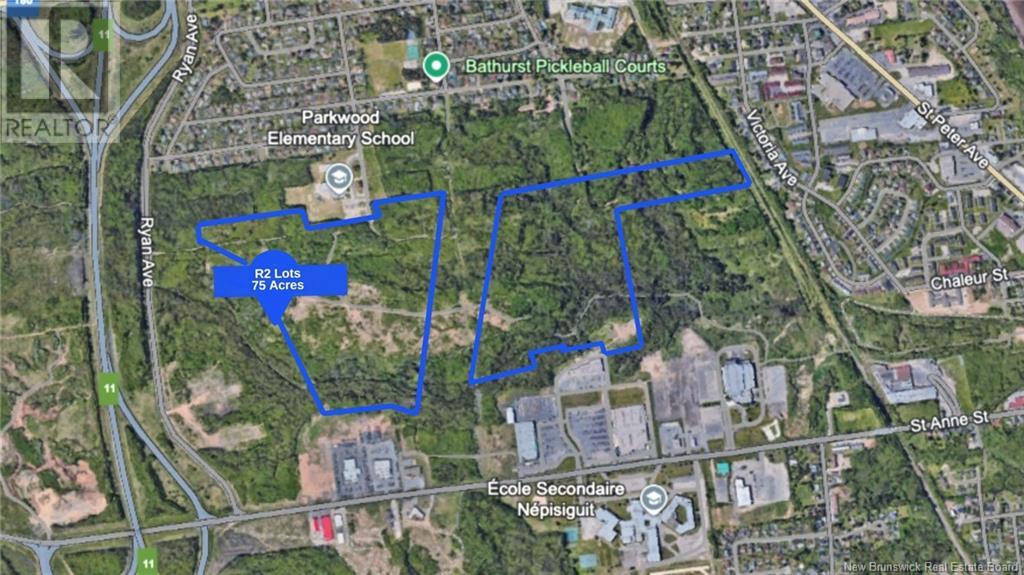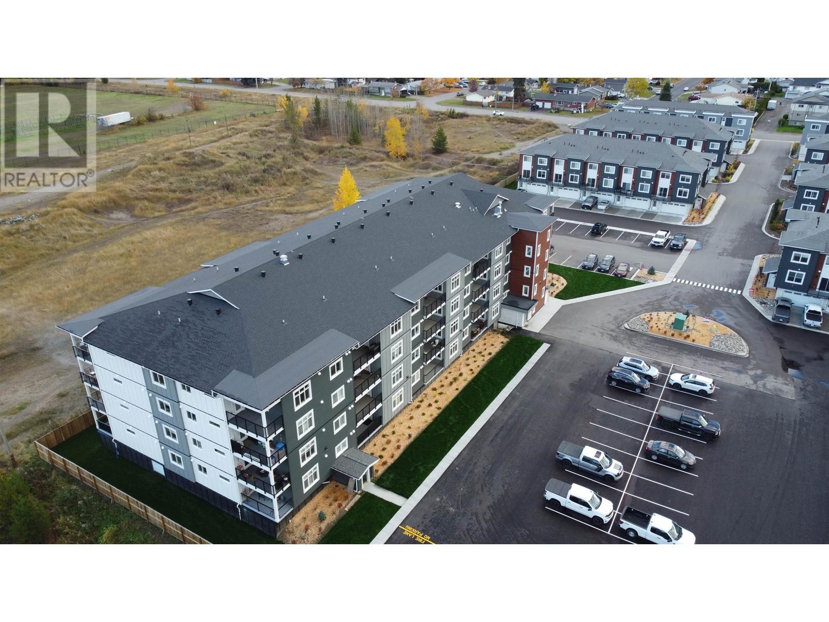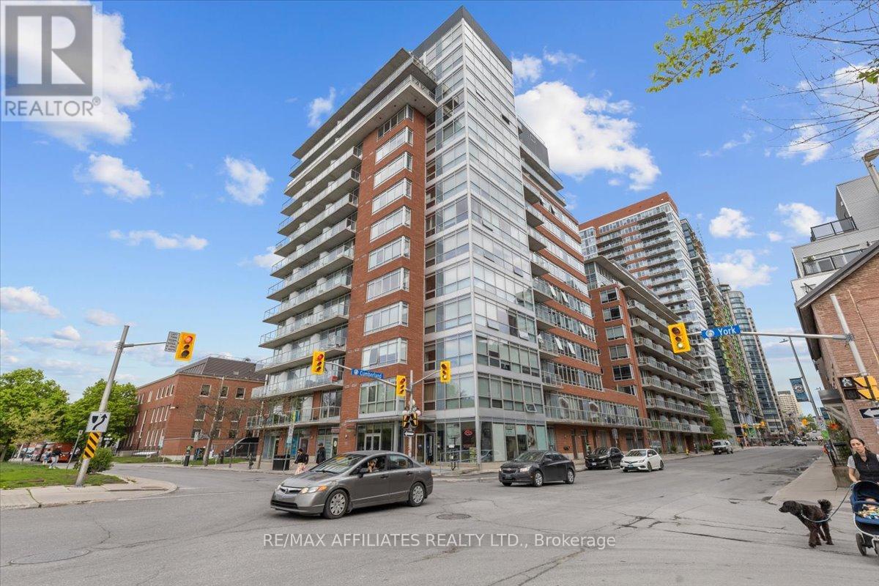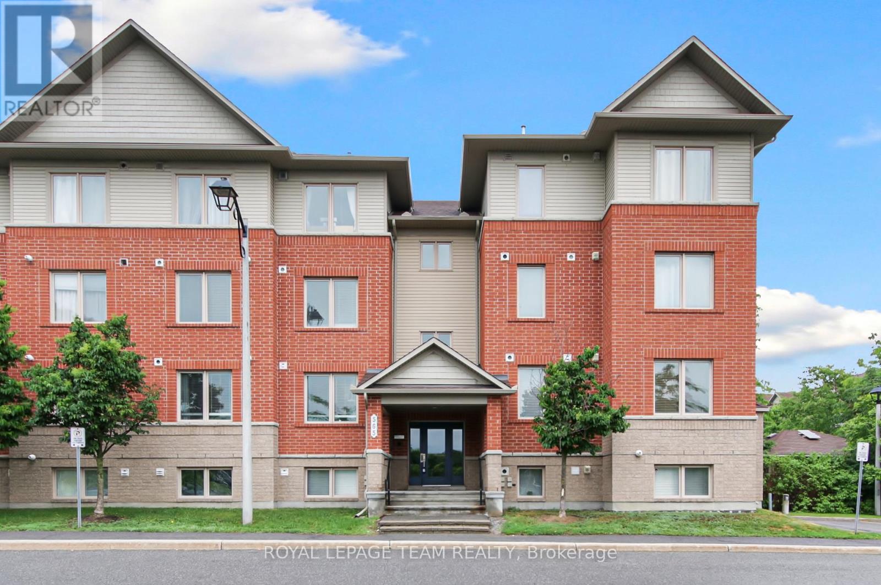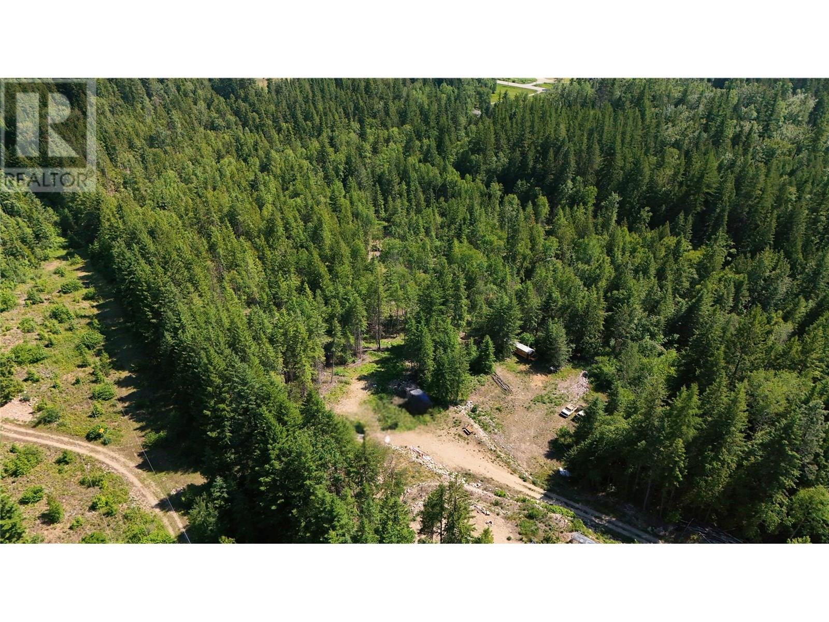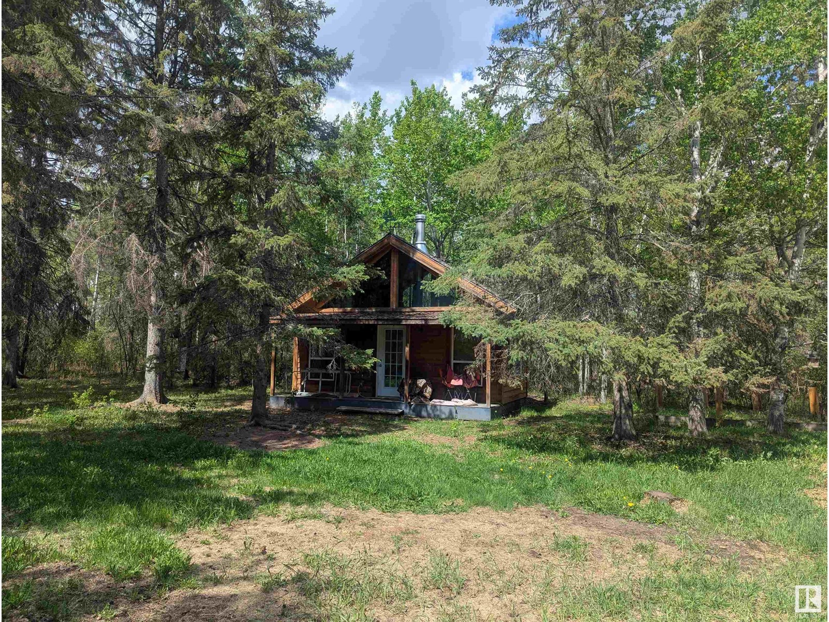360 Melrose Street
Cambridge, Ontario
Attention all builders and investors or anyone looking for options fantastic infill building lot in North Preston. Walking distance to future Preston LRT stop. These 40 ft lots which zoning allows single family home or can have up to three units see attached concept plan for lot layouts. Close to Preston core for shopping and essentials, walking distance to parks and schools. For convenient access to public transportation and minutes to 401 exit. Live in one unit and collect rents from the other two units. **EXTRAS** N/A (id:60626)
RE/MAX Twin City Realty Inc.
22 Marilyn Drive Unit# 508
Guelph, Ontario
SELLER WILL PAY CONDO FEES FOR 12 MONTHS. CONCRETE CONSTRUCTION MEANS NO NOISE HEARD FROM NEIGHBOURS! Why settle for cramped and cookie-cutter? When monthly costs are less than renting a similar size apartment. This bright, modern feeling, generously-sized 3-bedroom condo (1,242sq.ft.) offers space, style, and smart storage you won’t find in newer builds. There's 1.5 Baths that provide a dedicated bathroom for you and the other for your guests. Freshly painted (May 2025) with rich wood-like floors and flooded with natural light. It features a galley kitchen with a brand-new (May 2025) slide-in stove and range hood, full dining space, loads of closets, and an in-unit store room. Laundry is next door to the unit. Fewer steps than walking to your basement. Enjoy the balcony with green space views, exclusive parking (#23) and locker, (#508) plus, amenities like a library, party room, exercise room and sauna. Your parking spot is steps to the building door for ease and security. Shopping’s just up the road at the Smart Centre plaza and Canadian Tire plaza, with quick access to Hwy. 6. Lots of visitor parking. Riverside Park and Speed River Trails at your door step. It's a must see! 360 views for each room. (id:60626)
RE/MAX Icon Realty
2757 Reed Road
Chilcotin, British Columbia
A rare find. A spacious 3 bedroom lake front home on 2.8 acres of land. Breathtaking views of the lake and the mountains, to be enjoyed year round, from the yard, livingroom, master bedroom and the balcony. The many windows fill the home with natural light. There is an abundance of room for raising a family, entertaining and hobbies. The downstairs rec room could fit a pool table. The wood and propane furnace keep the home cozy in the winter. The drilled well has good water. The back yard has plenty of room for an RV to park. Country living truly at its finest with endless possibilities, wildlife viewing, canoeing, bird watching, star gazing, horseback riding, snowmobiling, cross country skiing to name a few. (id:60626)
Royal LePage Interior Properties
29 Lakeside Woods Crescent
Saugeen Shores, Ontario
This exceptional building lot in Saugeen Shores is one of the few remaining sites backing onto protected green space. Nestled among mature trees, it offers a serene setting just steps from the stunning shores of Lake Huron. Located in the prestigious Lakeside Woods community, this neighborhood features carefully designed architectural guidelines and tree retention plans to create an ideal environment for your dream home.Enjoy year-round outdoor activities with direct access to the Woodland Trail system, perfect for hiking, cross-country skiing, and snowshoeing. The nearby North Shore Trail, a scenic paved path, offers breathtaking views of Lake Huron and connects Port Elgin to Southampton for walking and cycling enthusiasts.This slightly irregular, rectangular lot measures approximately 95 x 181 x 71 x 165. Available services include municipal water, natural gas, electricity, fibre optic high-speed internet, and telephone. A septic system will be required. HST in addition to the purchase price. (id:60626)
Royal LePage D C Johnston Realty
1 St Anne Street
Bathurst, New Brunswick
This is an exceptional opportunity to acquire 75 acres, which is ideal for a residential subdivision development just off St Anne Street and Ryan Avenue. Located near Route 11, schools, and shopping, the Dawson Brook Development site spans 188.9 acres and offers commercial, residential, and multi-unit opportunities. This 75-acre lot includes a municipal walking trail that could be integrated into the development plan. Dawson Brook is conveniently located close to schools and essential amenities. Its prime location, with major retailers like Kent, Walmart, and Dollarama nearby, is already part of a well-established commercial hub, making it an ideal site for residential development. Proximity to the CCNB Campus and École Secondaire Népisiguit adds further appeal for potential residents, enhancing its development potential. Municipal water access is available via St. Anne Street. (id:60626)
Platinum Atlantic Realty Inc.
203 4278 22nd Avenue
Prince George, British Columbia
* PREC - Personal Real Estate Corporation. Prince Georges newest Condominium development. This unit has an open concept with a fantastic layout. The kitchen has beautiful cabinetry in either a white or grey finish, Quartz counters with an oversized island featuring seating and the sink, a fantastic layout for entertaining. The generously sized bedrooms are planned out so each has private access to its own bathroom. The master has walk-in closets and a full 4 pce ensuite. There is a huge pantry and a self contained laundry unit as well. The units are finished with vinyl plank flooring thru out and carpet in the bedrooms. Over 100 sq ft of balcony space and engineered to maintain privacy for each unit. (id:60626)
RE/MAX Core Realty
3208 Highway 1
Belliveaus Cove, Nova Scotia
Welcome to 3208, a bright, spacious, and thoughtfully modernized historic home in a prime coastal location with sweeping views of the ocean and lighthouse. Set well back on a gentle hill and bathed in natural light from sunrise to sunset, this charming home is just a stroll to two delightful restaurants, a wharf for your boat, a seasonal farmers' market with live music and lobster dinners, a post office, garage, massage therapy clinic, art gallery, and a scenic 5 km oceanfront boardwalk. You're also just a 10-minute drive to Université Sainte-Anne, bilingual schools, a sports center, and all essential shopping. The heart of the home is the open-concept kitchen, featuring deep birch cabinetry, new butcher block countertops, a double sink, and a brand-new stoveideal for culinary enthusiasts. The main floor also includes a full bathroom, a bedroom, and a spacious, light-filled living and entertaining area. Upstairs, youll find another full bath and three generously sized bedrooms, two offering ocean views. Step out onto the expansive 58-foot front deck to experience unforgettable sunsets, watch boats drift by, and enjoy panoramic views of Long Island and Digby Neck. A massive barn with power and water offers endless potential for hobby farming, creative projects, a workshop, or even additional living space. The grounds are home to fertile soil, mature spruce, apple, cherry, and pear trees, as well as a variety of berriesperfect for the gardening enthusiast. This property seamlessly blends historic charm with modern comforts in a vibrant oceanside community. Dont miss your chance to make coastal living your reality. (id:60626)
Royal LePage Atlantic (Greenwood)
148 Brookwood Dr
Spruce Grove, Alberta
Charming 3-bedroom, 1.5-bath bungalow in the mature, tree-lined community of Brookwood. This spacious 1200+ sq. ft. home offers a bright living room with newly replaced bay windows, filling the space with natural light. The separate dining area flows into a generous kitchen, with a large window offering views of the backyard—featuring a prolific apple tree! The primary bedroom includes a convenient 2-piece ensuite. The unfinished basement and side entrance present endless possibilities for expansion. Enjoy the large, fenced yard and double detached garage . Upgrades over the years include windows, shingles, attic insulation, hot water tank, and garage doors. Just minutes from parks, schools, and transit, this home is perfect for those looking to create their dream space in a peaceful, established neighbourhood. (id:60626)
Century 21 Leading
201 - 180 York Street
Ottawa, Ontario
Beautiful 2 bedroom w/ underground parking condo centrally located in the heart of vibrant Byward Market, welcome to 180 York St #201. Open concept living & dining room w/ hardwood flooring, high ceilings, oversized windows flooding the space w/ natural light. Functionally designed kitchen w/ ample cabinet space, stainless steel appliances, large centre island, subway tile backsplash. 2 bedrooms w/ large closets. Primary w/ access to cheater 4 piece ensuite w/ large vanity. Enjoy your own private balcony retreat overlooking downtown Ottawa. In unit laundry for added convenience. Unit comes w/ 1 underground parking spot and a storage locker. Building amenities include: fully equipped gym, games/party room, outdoor patio w/ bbqs. Located just steps away from Parliament, the Rideau Centre, the University of Ottawa, local coffee shops and eateries. Dont miss out on this downtown GEM! (id:60626)
RE/MAX Affiliates Realty Ltd.
2 - 565 Stonefield Private
Ottawa, Ontario
2 - 565 Stonefield Private. Rarely offered 2 bedroom PLUS den or possible spare bedroom. End unit offers extra windows and is flooded with natural light. Patio doors lead to a covered patio overlooking a beautifully maintained, parklike courtyard. Enjoy summer in your own private enclave. Open concept living room/dining room with an island and breakfast bar for casual meals. Stainless steel kitchen appliances including a microwave/hood fan. NO carpeting here. All flooring is low maintenance laminate or tile. 1.5 bathrooms with a 2 piece powder room for guests. Main bathroom is bright with a window and is nicely appointed with a vessel sink. Heating is a gas furnace and central air for hot summer days. Parking spot # 77 is well located out front. (id:60626)
Royal LePage Team Realty
2921 Upper Slocan Park Road
Slocan Park, British Columbia
Situated on 19.5 acres of secluded land, this property features a well, established power infrastructure, and is primed for construction of a new residence. Offering a private escape, this venue is ideal for gardening and raising farm animals, providing a unique opportunity to create a self-sufficient and serene living environment. Unrestricted by zoning regulations, this property offers endless possibilities for those seeking a serious commitment to quality living. (id:60626)
Wk Real Estate Co.
21535 Twp Road 510
Rural Leduc County, Alberta
Outdoor and nature enthusiasts dream! Massive (approx 30'x34', 15' ceiling) heated shop, with second level mezzanine. Living quarters partitioned in shop (approx 12'x34') feature kitchen and living space plus 2-piece bath on lower level. Second level of living space has vaulted ceilings, set up with bedroom, full bath, and additional seating space. SEE DRAWINGS IN PHOTOS! Living space heated with wood stove or natural gas fireplace. Mezzanine space perfect for office, work benches, and has separate bedroom space. Shop building has natural gas furnace, water tank, water heaters for hot water supply, washer/dryer, grey-water system, and septic tank. Property also has 1-bedroom cottage with electric heat and wood stove, and is fully fenced with page wire. Approx 350 m from crown land, snowmobile trails, horse riding areas, hunting possibilities, bird/wildlife watching, close to South Cooking Lake recreation areas. (id:60626)
RE/MAX River City



