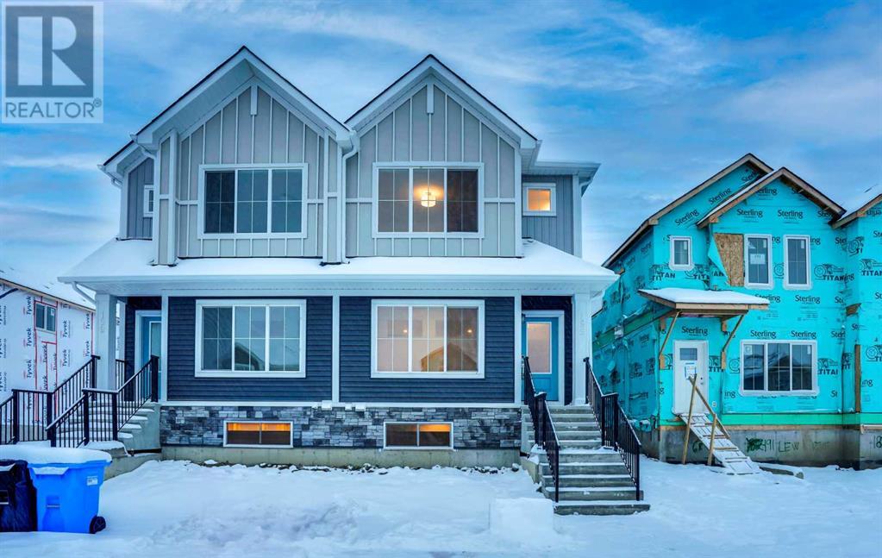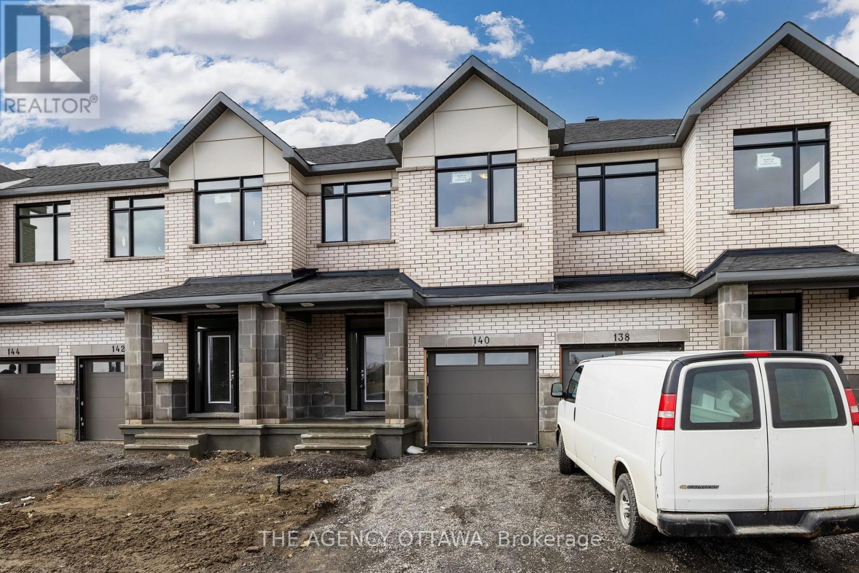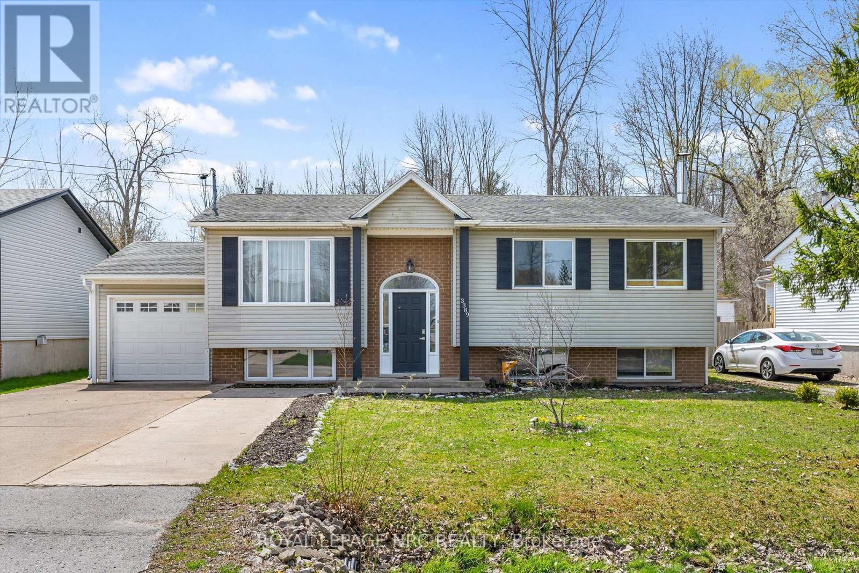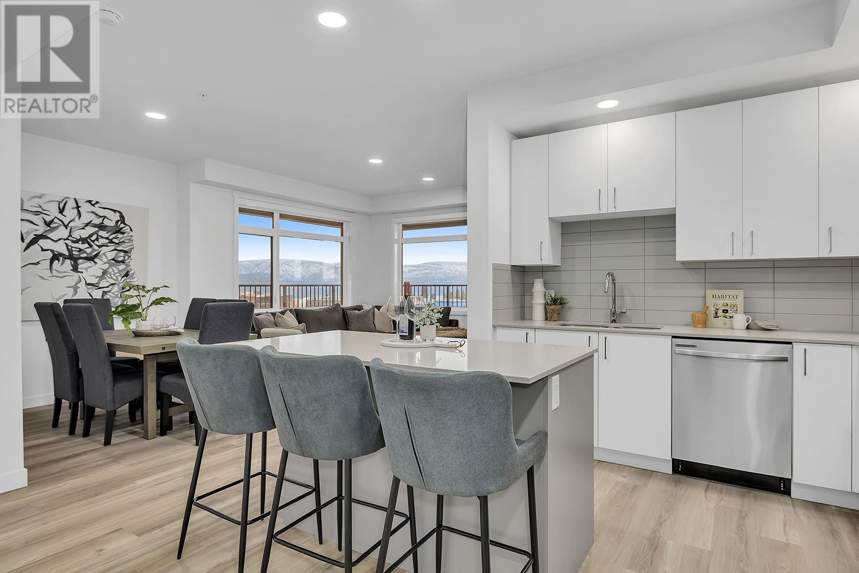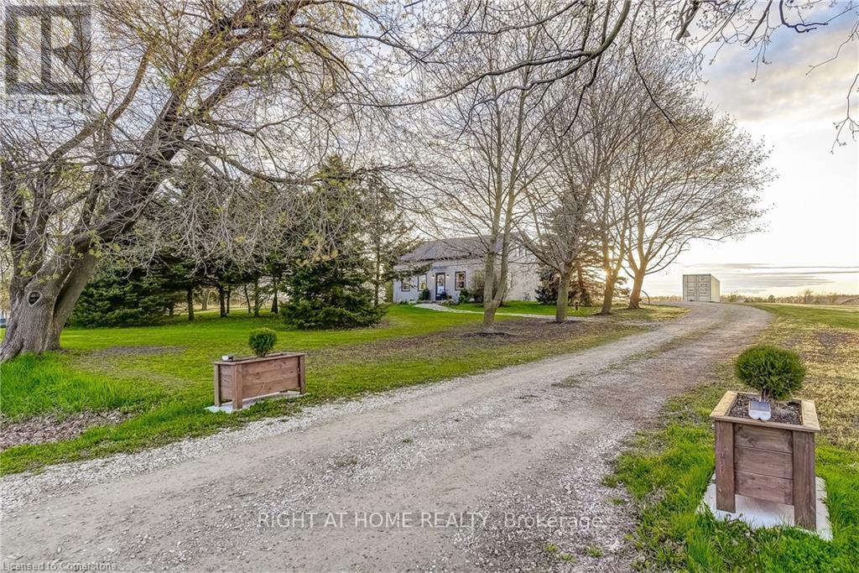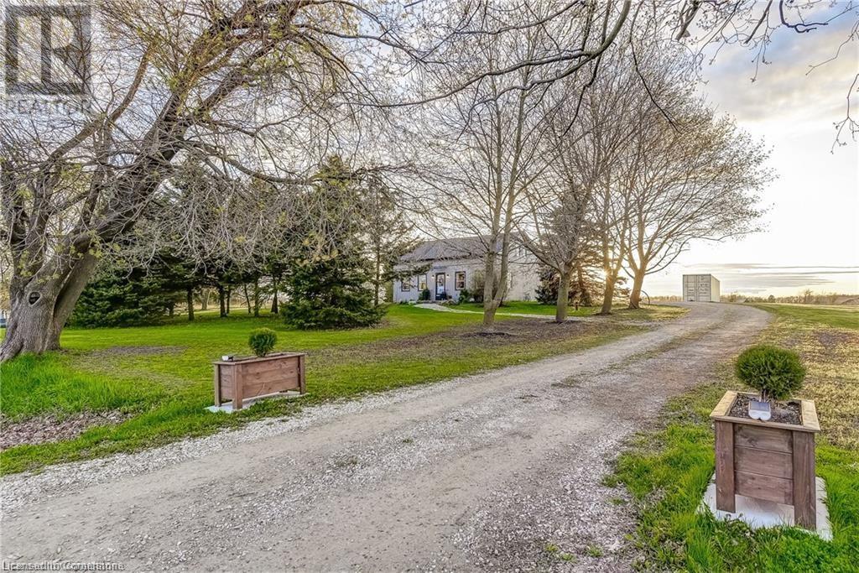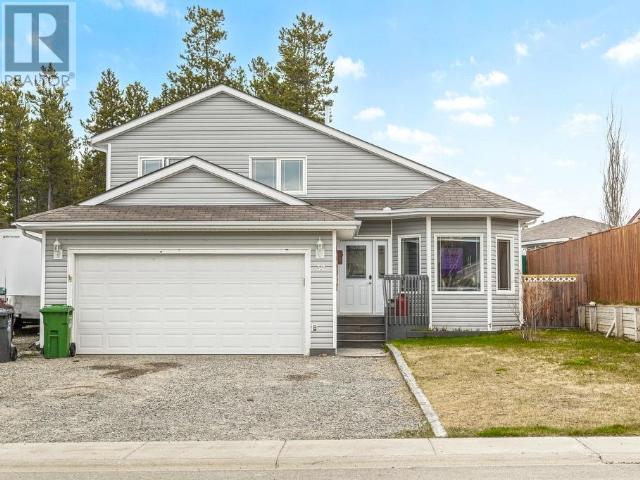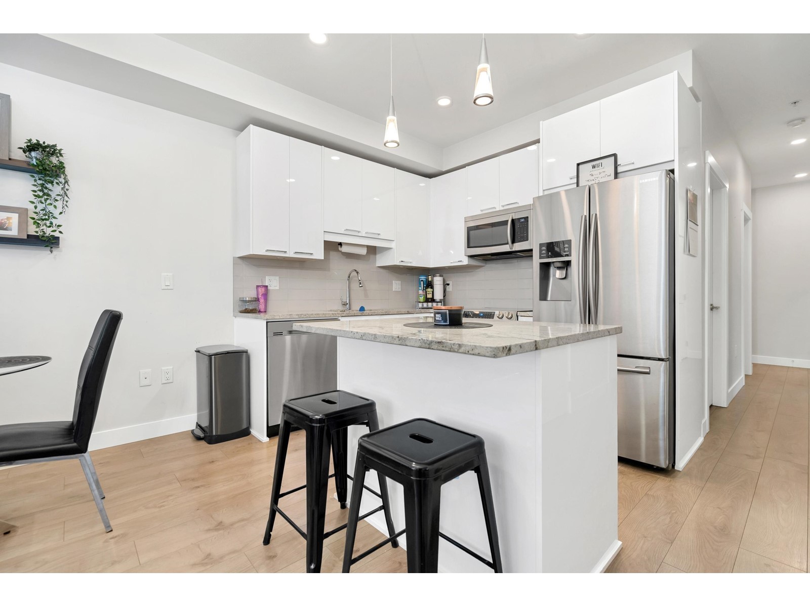195 Lewiston Drive Ne
Calgary, Alberta
This recently built, fully finished, stylish semi-detached home with a legal basement in the peaceful community of Lewiston is lovingly upgraded and well-kept throughout. Over 2239 sqft of fully developed living space home, provides a brilliant lifestyle for creating memories for kids and family, intelligent design, pleasing paint color accentuated with white trim, lovely laminate flooring, and high ceilings, you will love it. The main floor features will delight you, 9-ft ceilings, elegant white kitchen with stainless steel appliances, over the range microwave and a kitchen island, a living/dining room with a large window and patio door that brings sunlight into the whole space, kitchen cabinets with crown molding, fashionable tile backsplash, roomy walk-in pantry, and a half bath. A delightful design continues upstairs with a Master Bedroom serviced by a large walk-in closet, a 5 pcs ensuite with double vanity, two additional bedrooms, bonus room and of course a conveniently located 4-pcs main bathroom, and a laundry room. The lower level is a fully finished legal basement with two large bedroom, a separate kitchen, a separate laundry room, 4 pcs full bath and a large flexible room that makes the perfect gym/movie/ family room or additional income to support your mortgage. Peace of mind for a growing family or a real estate investor, all this stunning home needs is you! It would be my absolute pleasure to give you a tour!Parking is a breeze with the convenience of a double detached garage.This residence not only offers a comfortable and stylish living space but also the convenience of a prime location. Enjoy the perks of living in LEWISTON Community, surrounded by hub amenities, parks, and the vibrant energy of downtown Calgary just 20 mins away. Don't miss the opportunity to call this half duplex your home – book your showing today and embrace the lifestyle that awaits you in this desirable Calgary neighborhood! (id:60626)
Urban-Realty.ca
140 Sencha Terrace
Ottawa, Ontario
Welcome to this beautifully upgraded 3-bedroom, 2.5-bathroom townhome in the heart of Barrhaven. Built by Claridge, this Walton Model offers a functional design and over $40,000 in upgrades.Step inside to a spacious foyer, leading to an open-concept dining room, kitchen, and great room, perfect for entertaining. The kitchen boasts 40/42" upper cabinets, upgraded quartz countertops, and a stylish backsplash. A mudroom and powder room completes the main level. Upstairs, the primary suite features a walk-in closet and 4-piece ensuite, while two additional bedrooms and another 4-piece bath provide ample space for family or guests.The finished basement adds a versatile rec room, ideal for a home office, gym, or play area. Additional upgrades include six brand new appliances, upgraded interior door hardware, railings, hardwood flooring, enhanced carpet with HD underpad, and more! Located in a sought-after neighborhood, this home is close to schools, parks and shopping. (id:60626)
The Agency Ottawa
3389 Grove Avenue
Fort Erie, Ontario
Welcome to 3389 Grove Ave! This charming 2+1 bedroom, 2-bathroom raised bungalow is located in a quiet Ridgeway neighbourhood, just minutes from Downtown! Inside, you'll find a redone kitchen, fresh paint, new stairs, and a range of thoughtful updates that make this home move-in ready. The lower level offers extra living space with a family room, a second full bathroom and a additional bedroom (which could double as an office). Outside, the fully fenced yard features an inground pool, tasteful landscaping, and a deck creating a great space to relax or entertain. With a single attached garage, 4-car concrete driveway, and easy access to the Friendship Trail, this home combines comfort, functionality, and a great location close to everything Ridgeway has to offer. (id:60626)
Royal LePage NRC Realty
59 Auburn Glen Lane Se
Calgary, Alberta
Welcome to Your Dream Home in the Desirable Lake Community of Auburn Bay! Nestled on a quiet, family-friendly street, this beautifully maintained 2-storey home offers over 2,300 sq. ft. of thoughtfully designed living space—perfect for families seeking comfort, function, and community.The main floor features 9-foot ceilings, rich hardwood flooring, and a warm, welcoming layout. Step through the front foyer into a cozy living room with a gas fireplace, offering views of the beautifully landscaped backyard. The kitchen is both stylish and functional, featuring quartz countertops, a large extended island with eating bar, stainless steel appliances including a gas range, plenty of cabinet space, and a walk-in pantry. A 2-piece powder room, main floor laundry and mudroom complete the main level, with direct access from your double attached garage.Upstairs, you’ll find three spacious bedrooms, a large bright and airy bonus room, and a 4-piece bathroom. The primary suite is your personal retreat with a 5-piece spa-like ensuite—featuring a double vanity, soaker tub, glass-enclosed shower, and a generous walk-in closet.The fully finished basement adds exceptional flexibility to this home, featuring a spacious multi-purpose area perfect for a family room, games area, or home office. There is a wet bar rough-in - ready for your custom touch, along with a newly completed, professionally finished 3-piece bathroom with modern fixtures and finishes.Outside, enjoy the sun-drenched west-facing backyard featuring an expansive deck, complete with a large pergola that adds both charm and shade. The yard is beautifully landscaped with lush green space and maturing trees, creating a sense of privacy and tranquility. Fully fenced and equipped with a gas BBQ hookup, it’s the perfect space for summer gatherings, playtime for the kids, or simply unwinding at the end of the day. Enjoy lake access to Auburn Bay's beach and exclusive resident amenities year-round! This location can’t be beat—just minutes to schools, parks, Seton shopping, South Health Campus, and quick access to major commuting routes. Not to mention the amazing neighbors! Book your private showing today! (id:60626)
Real Broker
326 Woodroffe Avenue
Ottawa, Ontario
IMMACULATE. IMPRESSIVE. Built in 2011 and situated in a PRIME LOCATION. An impeccable home & rare opportunity. PARKING FOR 2: GARAGE + DRIVEWAY. This EXECUTIVE SEMI-DETACHED TOWNHOME is sure to please. Featuring 3 bedrooms including primary bedroom with private ensuite (glass shower). FULLY FINISHED LOWER LEVER with 3PC BATHROOM: Ideal for inlaws/adult children/guests/home office or use as 4th bedroom. MOVE IN READY...absolutely spotless!! Boasting an open concept layout, this beauty has it all: stylish brick front exterior, striking hardwood floors, Deslaurier Kitchen (quartz counters/breakfast bar,) SPRAWLING living/dining rooms w/ 3 sided gas fireplace, HARDWOOD STAIRCASES on all levels, 9ft CEILINGS on all levels, NO CARPET, private front/rear courtyards and more!! MASSIVE WINDOWS = SUNNY & BRIGHT. FANTASTIC LOCATION...so close to EVERYTHING: LRT, Shopping, Restaurants, Cafes, HWY 417, The Parkway, Woodroffe Public School and a 2min walk to Golden Palace for eggrolls!! 1 extra visitor parking along lane.. Move in condition. Flexible closing date. Private lane fee for snow removal only $80/month for 2024. (id:60626)
Paul Rushforth Real Estate Inc.
4879 Kinney Rd Sw
Edmonton, Alberta
Modern living in a top-tier location in Keswick Landing! This home offers 1,764.35 sq.ft. above grade plus a 765.22 sq.ft professionally finished basement below grade with a separate entrance. Featuring 6 bedrooms, 4 full bathrooms, 2 kitchens, granite countertops, 2 sets of appliancess, water heater and two furnces, solar panels, and a double attached garage. The main floor includes a bedroom and 3-pc bath with a walk-in shower, perfect for seniors or guests with mobility needs. Enjoy an open-concept layout with a marble-look electric fireplace and walk-in pantry. Upstairs has 3 bedrooms, 2 full baths, a bonus room, and laundry. Basement finished with City permits (#465070798-002) as a secondary suite: 2 bedrooms, bath, kitchen, laundry, and living room. See attached permit summary. Fully landscaped with deck, backing onto walking trail to the pond. Close to schools, parks, Currents of Windermere, and major roads. (id:60626)
Real Broker
1111 Frost Road Unit# 215
Kelowna, British Columbia
Ascent - Brand New Condos in Kelowna's Upper Mission. Discover Kelowna's best-selling, best-value condos where size matters, and you get more of it. #215 is a brand new, move-in ready 1114-sqft, 3-Bedroom, 2-Bathroom, Pinot home in Bravo at Ascent in Kelowna’s Upper Mission, a sought after neighbourhood for families, professionals and retirees. Best value & spacious studio, one, two and three bedroom condos in Kelowna, across the street from Mission Village at the Ponds. Walk to shops, cafes and services; hiking and biking trails; schools and more. Plus enjoy the Ascent Community Building with a gym, games area, community kitchen and plenty of seating space to relax or entertain. Benefits of buying new include: *Contemporary, stylish interiors. *New home warranty (Ascent offers double the industry standard!). *Eligible for Property Transfer Tax Exemption* (save up to approx. $12,298 on this home). *Plus new gov’t GST Rebate for first time home buyers (save up to approx. $35,745 on this home)* (*conditions apply). Ascent is Kelowna’s best-selling condo community, and for good reason. Don’t miss this opportunity. Visit the showhome Thursday to Sunday from 12-3pm or by appointment. Pictures may be of a similar home in the community, some features may vary. (id:60626)
RE/MAX Kelowna
178 Prairie Springs Crescent Sw
Airdrie, Alberta
***WELCOME HOME*** Nestled in the PERFECT LOCATION! Backing onto the PARK & PLAYGROUND, this Gorgeous FULLY DEVELOPED & UPGRADED Family Home boasts nearly 2900ft over 3 levels. The main level showcases a Lovely Open Concept Design highlighted by 9’ Ceilings, Luxury VINYL PLANK Flooring & Expansive Windows allowing Natural Light to cascade throughout. Ideal for everyday living & entertaining, the BRIGHT & SPACIOUS Living Room w/ cozy GAS FIREPLACE, Dining Room & Gourmet CHEF’S Kitchen featuring Upgraded Cabinetry & Appliances, Stone Counters, Central Island w/ Eat-Up Bar & Corner Pantry, all showcase the beautiful GREENSPACE & PARK VIEWS. Rounding off this level is a Den/Office (or 5th Bedroom) & Powder Room. Upstairs, your Private Master Retreat offers a Large Walk-In Closet & 5pc Ensuite complete with Double Vanity, Walk-In Shower & Oversized Corner TUB. A Huge BONUS/THEATRE ROOM, 2 Additional bedrooms, another full Bath & Laundry Room complete this level. Your Fully DEVELOPED Lower Level offers an abundance of Natural Light compliments of the Oversized Windows overlooking the GREENSPACE & features a Spacious Family Room w/ additional GAS FIREPLACE, WET BAR/Kitchenette, 4th Bedroom, Full Bath & Plenty of Storage Space! Step outside into your Fully Fenced & Landscaped Backyard, where you can sit back & Relax with your favorite drink on the Large Raised Deck & enjoy the Tranquil VIEWS, BBQ & entertain Friends & Family or head over to the PARK & stroll the Pathways right outside your back gate! This Lovely Home features many recent UPGRADES including A/C, HW tank, some newer appliances & more! Prairie Springs is a Vibrant Community, surrounded by Great Schools, Walking Paths & Beautiful Green Spaces, YEAR-ROUND Outdoor Recreation & MORE, providing a prominent sense of Community, Livability & countless AMENITIES within walking distance! Simply MOVE IN & start making new memories with your Family in this Beautiful TURN-KEY Home! (id:60626)
Cir Realty
3759 Highway 3
Haldimand, Ontario
Welcome home! Renovated Century Farmhouse, where character and charm meets modern living! Nestled in a quiet and desirable area on 0.92AC in rural outskirts of Hagersville surrounded by farmland and mature treed setting. Step inside and be greeted by the warmth of the abundance of natural light and desirable open concept floor plan. With approx. 1800sqft of living space there's ample room for everyone to unwind, entertain, and spend time together. The heart of the home lies in the spacious kitchen complete with stone counter tops, a large island, and stainless-steel appliances. Main floor also features a renovated 3pc bathroom, spacious living room, dining space and convenient laundry/mud room. Second levels offers 3 bedrooms and a renovated 4pc bathroom Once you walk out to the expansive yard, youll not only enjoy the peace and tranquility but great entertainment amenities such as fire pit, lovely large gazebo perfect to relax and sip your morning coffee or gather in the evening to watch some outdoor movies. This property also features a detached garage, parking for up to 10 vehicles, an unfinished partial basement with dirt floor that could be used as storage, hydro one updated from road to house, custom blinds in bedrooms/bathrooms and living room, laminate flooring throughout water pump and updated 200amp. Dont miss this amazing opportunity to live in this beautiful community approx. 30mins to Hamilton/Dunnville/Simcoe, 15mins to Lake Erie/Grand River. (id:60626)
Keller Williams Edge Realty
3759 #3 Highway
Hagersville, Ontario
Welcome home! Renovated Century Farmhouse, where character and charm meets modern living! Nestled in a quiet and desirable area on 0.92AC in rural outskirts of Hagersville surrounded by farmland and mature treed setting. Step inside and be greeted by the warmth of the abundance of natural light and desirable open concept floor plan. With approx. 1800sqft of living space there's ample room for everyone to unwind, entertain, and spend time together. The heart of the home lies in the spacious kitchen complete with stone counter tops, a large island, and stainless-steel appliances. Main floor also features a renovated 3pc bathroom, spacious living room, dining space and convenient laundry/mud room. Second levels offers 3 bedrooms and a renovated 4pc bathroom Once you walk out to the expansive yard, you’ll not only enjoy the peace and tranquility but great entertainment amenities such as fire pit, lovely large gazebo perfect to relax and sip your morning coffee or gather in the evening to watch some outdoor movies. This property also features a detached garage, parking for up to 10 vehicles, unfinished partial basement with dirt floor that could be used for storage, hydro one updated from road to house, custom blinds in bedrooms/bathrooms and living room, laminate flooring throughout water pump and updated 200amp. Don’t miss this amazing opportunity to live in this beautiful community approx. 30mins to Hamilton/Dunnville/Simcoe, 15mins to Lake Erie/Grand River. (id:60626)
Keller Williams Edge Realty
32 Keewenaw Drive
Whitehorse, Yukon
Desirable 3 level split family home on a fully fenced and landscaped lot backing onto a park. The functional layout offers an open concept kitchen/dining area on the main that flows down to the lower-level family room. 4 bedrooms in total with 3 on the upper level that includes large primary bedroom w/ full ensuite and jet tub. Vaulted ceiling, large island kitchen w/ pantry, 3 full bathrooms, double attached garage and massive rear deck. Situated on 53'x115' lot that has RV parking and backs onto green space. Home is tenant occupied. (id:60626)
Coldwell Banker Redwood Realty
117 20696 Eastleigh Crescent
Langley, British Columbia
Built by renowned developer Whitetail Homes, this spectacular 3 bedroom and 2 bathroom condo at The Georgia ~ East is a spacious 1,118sq ft corner, ground-level unit and is one of only FIVE 3-bedroom units in the entire building! Live in the hub of Langley and enjoy all of the amenities this neighbourhood and building have to offer! This spacious and thoughtfully designed home is the perfect match of style and function. Featuring 9' ceilings, open concept living, stainless steel appliances, granite counters, high quality laminate floors and even air conditioning in the primary bedroom! 2 parking and 1 storage locker! Access to common property from your patio; great for pet owners! Call your agent to book your private showing today! (id:60626)
Keller Williams Ocean Realty

