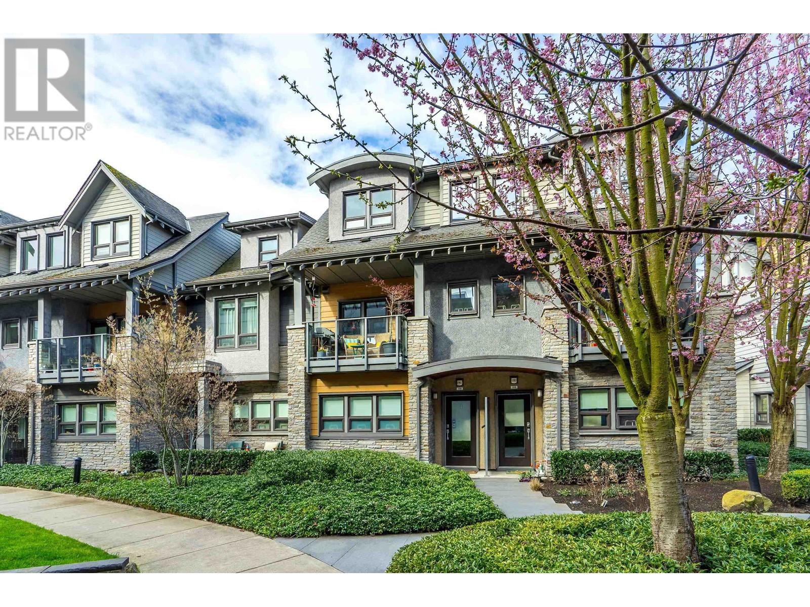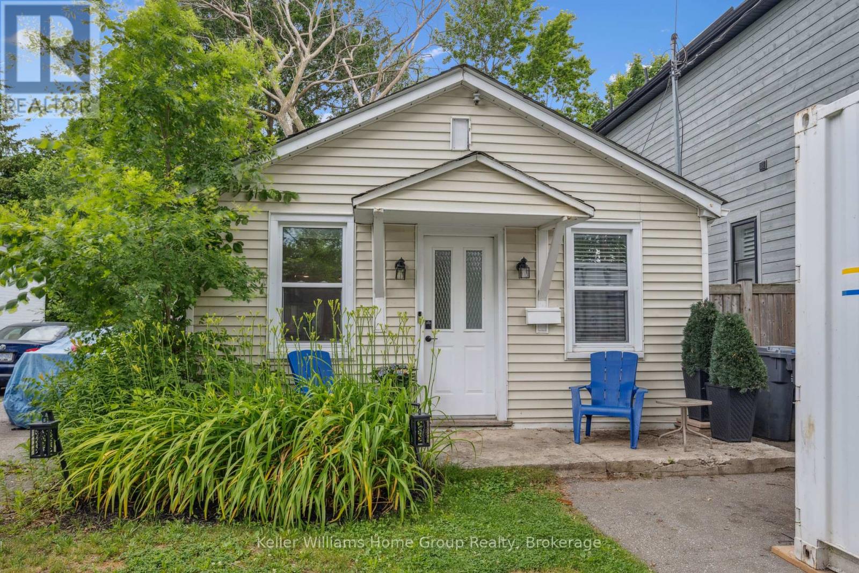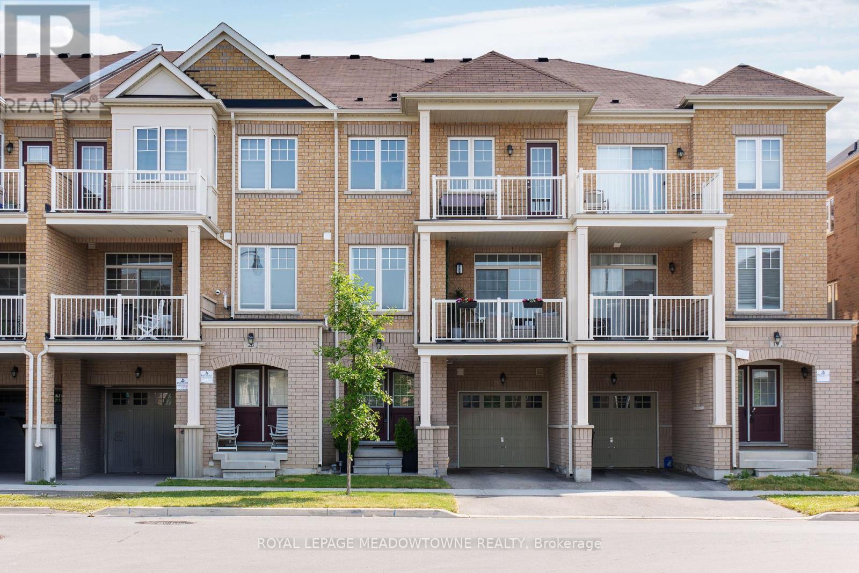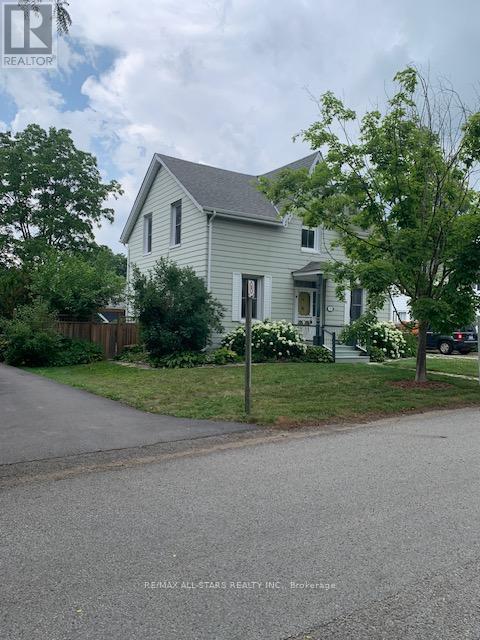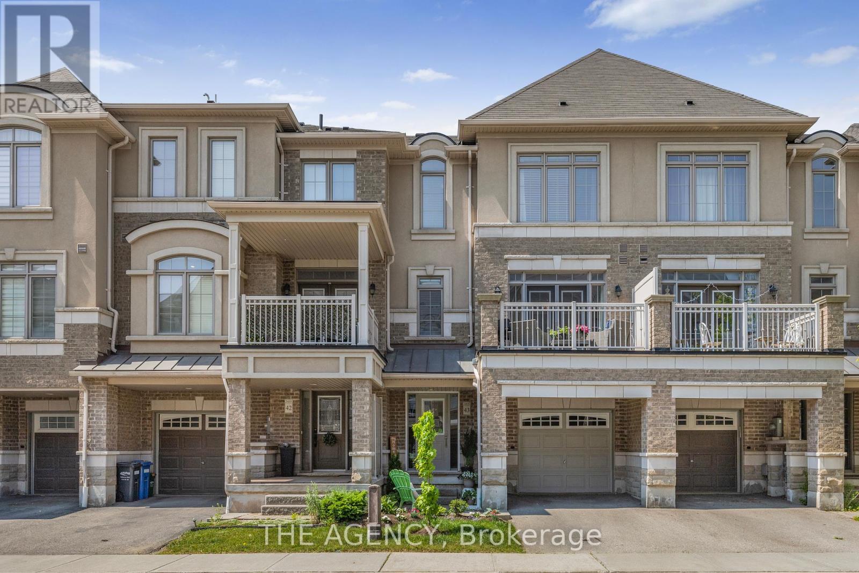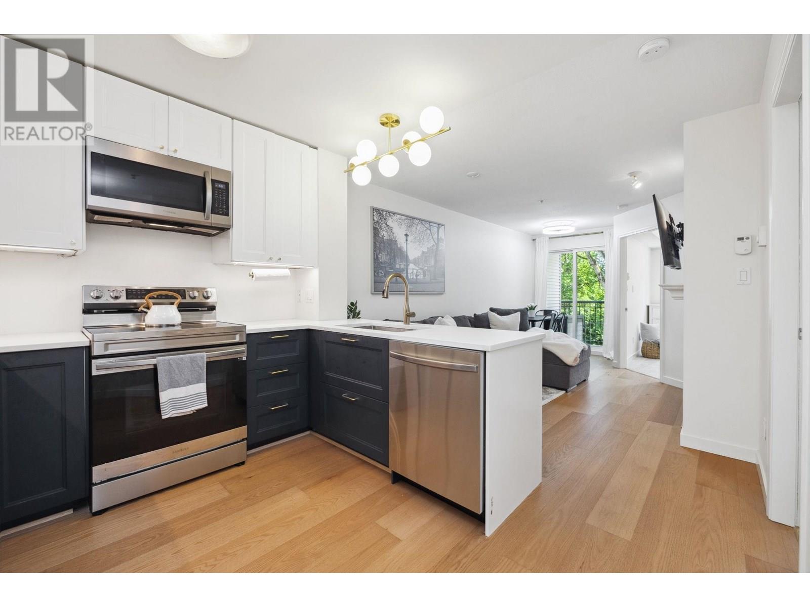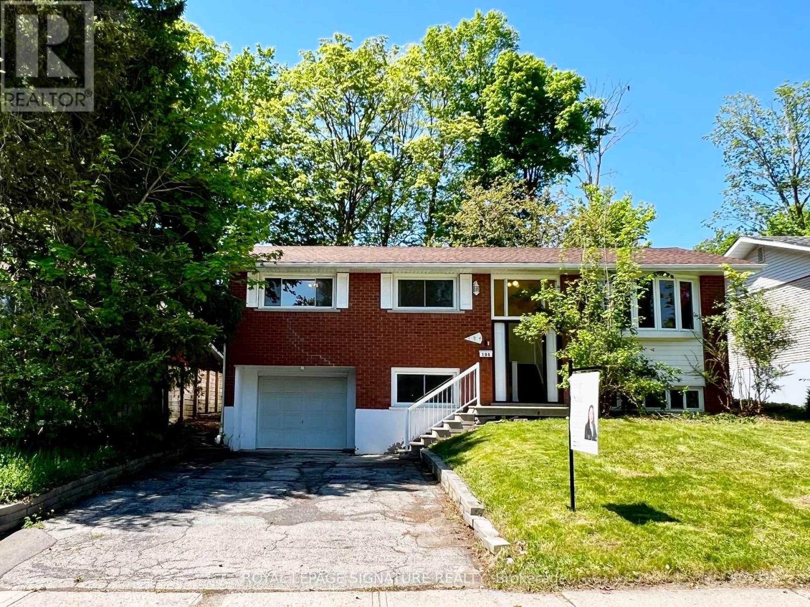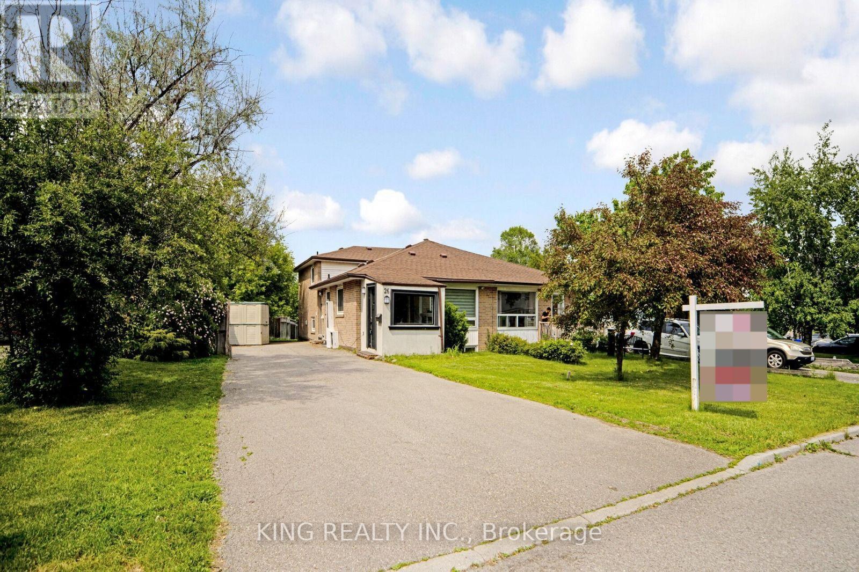110 1708 55a Street
Delta, British Columbia
Spacious townhome in the sought after City Homes complex! Thoughtful floor plan with exceptional finishing! With 9' ceilings in main living area, open concept kitchen (quartz c/tops, s/steel appliances, 5 burner gas range) flows into dining/living area with easy access to east exposed deck (12'x6') overlooking the tranquil courtyard (n/gas hookup). The upper floor offers three bedrooms, primary with full ensuite, laundry and full bathroom. Desk/office area too! Engineered wood flooring +nu-heat bathroom floors, light and bright throughout! Main $483.38/mo. 1268 sq.ft. of living space! Elevator to secure parking R58 (storage in front)+ bike storage. Pets okay (2). Walk to shops and amenities! Step out of your front door into the quiet courtyard with sitting area and water feature!! (id:60626)
RE/MAX Westcoast
22 Brown Street
Erin, Ontario
Get Ready To Fall In Love With This Beautiful, Brand-New 4-Bedroom, Semi-Detached Home In The Charming Community Of Erin! Whether You Are Upsizing Or Downsizing, This Picturesque Town Is Peaceful & Charming With Great Schools, Community Centres, Breathtaking Trails / Parks, And Other Amenities! This Property Is Ideal For First-Time Home Buyers And Families! Spacious And Luxurious Living Space. Boasting Stunning Upgraded Finishes And Ample Room For Your Ideal Lifestyle! Soaring Ceilings, Generously Sized Bedrooms, Natural Light Throughout The Home! Upgrades Include But Are Not Limited To: Upper Floor Laundry, Smooth Ceilings, Oak Staircase, Enhanced Flooring With Premium Material & Staining. Ask For the Full List Of Upgrades! No Sidewalk Adds For Extra Car Parking! Garage Access From Inside, Family Oriented Neighborhood! (id:60626)
Homelife Superstars Real Estate Limited
179 Angelene Street
Mississauga, Ontario
Welcome to 179 Angelene Street, Your Gateway to Mineola Living. Discover the charm of Mineola with this delightful 2-bedroom bungalow, complemented by a versatile office space perfect for remote work or a cozy nursery. Freshly painted throughout, including a new kitchen and flooring (June 2025), this move-in-ready home offers a bright and inviting atmosphere for its next owners. Situated on a tranquil, tree-lined street, 179 Angelene Street boasts a generous lot of approximately 23 x 115 feet, providing ample outdoor space for gardening, play, or future expansion. Its prime location ensures easy access to the QEW, making commutes to Toronto or other parts of the GTA a breeze. Families will appreciate the proximity to top-rated schools such as Mineola Public School and Port Credit Secondary School. Recreational enthusiasts can enjoy nearby parks like Kenollie Park and Spruce Park, offering playgrounds, tennis courts, and scenic trails. Best of all, this home is just a quick walk to Port Credit Village and the Port Credit GO Station, placing trendy shops, restaurants, waterfront trails, and downtown Toronto access right at your doorstep. And with the highly anticipated Hurontario LRT nearing completion, future transit options will make commuting and exploring the city even easier. As one of the most affordable homes in this prestigious neighbourhood, it's an exceptional opportunity for young families or downsizers to secure a spot in a community known for its blend of tranquillity and convenience. Don't miss out on making 179 Angelene Street your new home. (id:60626)
Keller Williams Home Group Realty
21 Labrish Road
Brampton, Ontario
Welcome to this stunning and stylish freehold townhouse, offering over 1,500 sq ft of beautifully upgraded living space above grade, plus a finished basement, perfect for todays lifestyle. With 9-foot ceilings on the 2nd and 3rd floors, 3 bedrooms, and 3 bathrooms, this elegant three-storey home combines comfort, space, and functionality in one perfect package. Step into a bright, welcoming foyer with direct garage access and a smart garage door opener, designed for everyday ease. Easily accessible laundry room with tub, for added convenience. The heart of the home is the open-concept second floor, where a contemporary kitchen with stainless steel appliances, and additional storage in the pantry. There is generous counter space as the kitchen flows into the sunlit living and dining areas. From here, walk out to one of two private balconies, ideal for entertaining or unwinding. The spacious primary suite is a true retreat, featuring his and her closets, a sleek 3-piece ensuite, and a private balcony to enjoy your morning coffee. Upgraded finishes include iron picket railings, hardwood flooring, smart features, and upgraded lighting. The finished basement provides extra space for a rec room, office-flexibility to fit your needs. Located in a highly desirable neighbourhood near parks, top-rated schools, Mount Pleasant GO, shopping, and all essential amenities, this home checks every box. Stylish, spacious, and move-in ready, your next chapter starts here. (id:60626)
Royal LePage Meadowtowne Realty
8 Albert Street
Whitchurch-Stouffville, Ontario
Welcome To 8 Albert St Built in 1875, Great Location Just Off Of Main ST. Walk to GO Trains and GO Bus, and Everything Main St Has To Offer. Large Lot 66x132ft, Updated Windows, 10" Baseboards, Updated Kitchen, Wood Floors Throughout, Tin Ceiling In The Kitchen, Main Floor Laundry, Fully Fenced Yard, Garden Shed, Furnace & Roof (updated), Eat-In Kitchen. (id:60626)
RE/MAX All-Stars Realty Inc.
43 - 2435 Greenwich Drive
Oakville, Ontario
Welcome to this beautifully upgraded 3-storey townhouse, perfectly positioned with a northeast-facing facade that lets you enjoy the warm morning sun while keeping you shielded from the afternoon heat. Step inside to 9-foot ceilings and an open-concept layout that fills the home with natural light. The kitchen features elegant quartz countertops that flow seamlessly into the bathroom vanities, while a stunning piano staircase and dual-tone railing add a unique and stylish design element. The main living, dining, and kitchen areas flow effortlessly to a large glass sliding door that opens to a spacious balcony perfect for your morning coffee, evening BBQs, patio lounging, and plant displays. Ideal for both quiet relaxation and entertaining guests. This home offers 2 spacious bedrooms and 1.5 bathrooms. The second floor includes a generous primary bedroom with a large closet, a second bedroom, and a convenient tucked-in linen closet. Located in the family-friendly community of Westmount, you're within walking distance to top-rated schools, Oakville Hospital, parks, clinics, a pharmacy, salon, grocery stores, Starbucks, local diners, and pubs all within a 2 km radius. Nature lovers will appreciate the scenic trails nearby, and commuters will enjoy quick access to Dundas Street, Bronte Road, major highways, and the Bronte GO station. Additional features include: Single-car garage plus one outdoor parking space, Stainless steel kitchen appliances, Included furnishings: patio furniture, solid wood China cabinet, glass dining table, chandeliers, and planters. This turnkey home is the perfect blend of style, comfort, and convenience ready for you to move in and enjoy! (id:60626)
The Agency
141 Whitefoot Crescent
Ajax, Ontario
Absolutely stunning and spacious 3-bedroom, 3-bathroom townhomeone of the largest models offered by the builder in this sought-after family-friendly neighbourhood. Featuring a modern eat-in kitchen with stainless steel appliances, large breakfast bar, and walk-out to a beautifully interlocked patio and fully fenced backyardideal for entertaining.Open-concept living and dining areas with quality laminate flooring. Cozy family room with fireplace and large windows offering abundant natural light and views of the private yard.The second level boasts a generous primary suite complete with a walk-in closet and luxurious 4-piece ensuite featuring a soaker tub and glass shower. Two additional well-sized bedrooms and a full bathroom complete the upper level.Additional Features:Newer roofSingle-car garage with interior accessDriveway parking for 3 vehiclesExterior soffit lightingMove-in ready conditionConveniently located close to schools, parks, public transit, shopping, and more. A perfect opportunity for families and first-time buyers alike! (id:60626)
Royal LePage Connect Realty
318 3278 Heather Street
Vancouver, British Columbia
Nestled in the heart of South Cambie, this refined 2-bedroom+den residence at The Heatherstone beautifully blends timeless character with exceptional upgrades. The spacious den, currently used as a 3rd bedroom, offers versatile space for family, guests, or a home office. Wide-plank white oak flooring extends through an open living area anchored by a cozy gas fireplace. The renovated kitchen features sleek cabinetry, stone countertops, and stainless steel appliances. Additional highlights include a generous storage locker and secure underground parking. This pet-friendly boutique building is set on a peaceful, tree-lined street close to parks, top schools, VGH, and the vibrant shops and cafés of Cambie Village. Convenient access to SkyTrain and transit completes this desirable offering. (id:60626)
Sotheby's International Realty Canada
112 Milfoil Crescent
Kitchener, Ontario
Welcome to 112 Milfoil Crescent, a charming 2-storey detached home nestled in a prime Kitchener location, offering the perfect blend of comfort and convenience. This home sits on a spacious corner lot and features 3 bright bedrooms, 1 full bathroom and a handy powder room on the main floor ideal for modern family living. Step inside to discover a welcoming open-concept layout, perfect for entertaining, while recent upgradesincluding a brand-new furnace and A/C (2025) and a hot water tank (2023)ensure worry-free living. The second level floor was replaced recently and the bathroom renovations were also recent. The roof was replaced around 9 years ago, adds to the homes move-in readiness, while the unfinished basement presents endless potential for customization. Outside, an oversized 2-car garage with a loft/storage mezzanine provides ample space for vehicles and extras. Beyond the home itself, the location is a true standoutminutes from shopping plazas, dining, and essential amenities, with easy highway access for seamless commuting to Waterloo and accessing 401. Whether youre a first time home buyer or a growing family, this property combines practicality with a sought-after location. Dont miss the chance to make it yoursschedule a viewing today! (id:60626)
RE/MAX Real Estate Centre Inc.
194 Cedarbrae Avenue
Waterloo, Ontario
Attention Homeowners and Investors! Rare opportunity to own this beautifully 3+3 bedrooms home with significant income potential. This stunning home sits on a huge 52x125 ft lot where your family can live in one unit and rent out the other separate unit to offset your mortgage. The fully finished walk-out basement with a separate entrance and above-grade windows offers excellent additional income potential with its own kitchen, bathroom and laundry room. 10 min bus ride to University of Waterloo, flexibility to use as a high-income student rental generating significant positive cash flow. Conveniently located, you'll find yourself close to shopping, schools, parks, LRT, and public transit. With easy access to highways, community centers, conservation areas, and prestigious universities, this home perfectly balances suburban tranquility with urban convenience. Digitally staged for illustration purposes only. Perfect for a variety of buyers: first-time homeowners seeking a large lot, parents looking for a prime location and a meticulously maintained home for their university-bound children, or investors targeting a strong rental market with future development opportunity - this property checks all the boxes. Whether you are an investor seeking high cash flow or a homeowner looking for a mortgage helper, this property is a must-see! Don't miss your chance to own this impeccable home. Schedule your showing today and make your homeownership dreams a reality! (id:60626)
Royal LePage Signature Realty
17 3354 Horn Street
Abbotsford, British Columbia
Welcome to Blackberry Estates: No expense spared in this totally renovated home. This inviting open floor plan, screams of luxury, from the great room to the kitchen with a massive island featuring top quality cabinets slide out drawers, quarts countertops, quality appliances, lighting and plumbing fixtures. The Primary suite offers a generous size walk-in closet plus a deluxe 5 piece ensuite bath. Enjoy the south facing sundeck with a panoramic view of the city lights and Mt Baker. Side by side double garage with plenty of visitor parking nearby. Central location close to all the amenities, shopping, restaurants and transportation. The Discovery Trail for relaxing walks through nature is right outside your front door. New roof and low maintenance fees as well. One level with no stairs. (id:60626)
RE/MAX 2000 Realty
26 Davenport Crescent
Brampton, Ontario
Fully renovated 4-level backsplit in the desirable Southgate community, this spacious home offers 4 bedrooms plus a den ideal for large or extended families. Featuring two upgraded kitchens, including a lower-level kitchen with heated porcelain floors and quartz countertops, as well as hardwood floors throughout, separate side entrance, and laundry on both levels for added convenience and income potential. Nestled on a premium 152-ft deep lot with an oversized shed and a large driveway with ample parking, this is a rare find in a prime Brampton location -- a beautiful opportunity for first-time home buyers and investors alike! (id:60626)
King Realty Inc.

