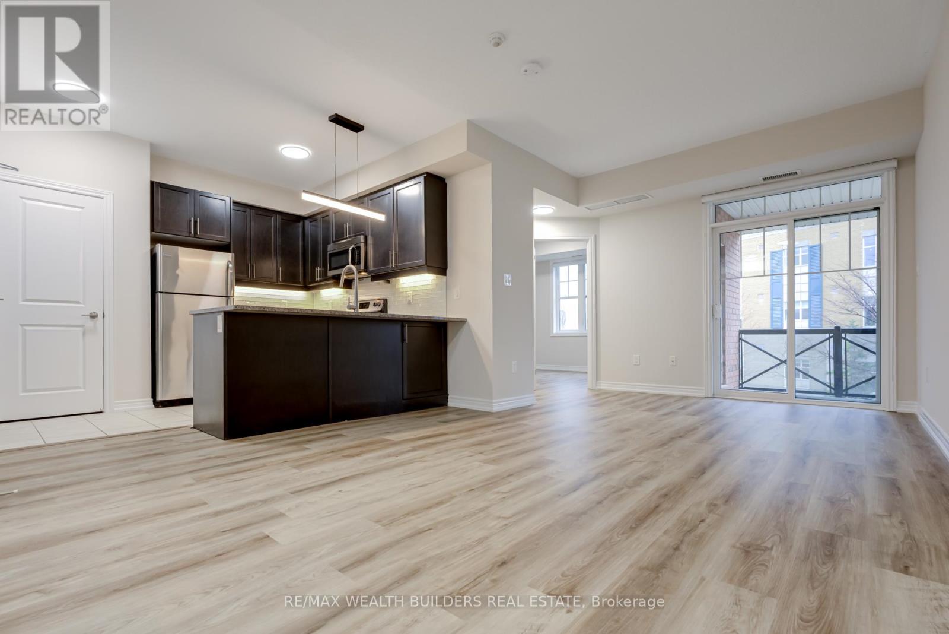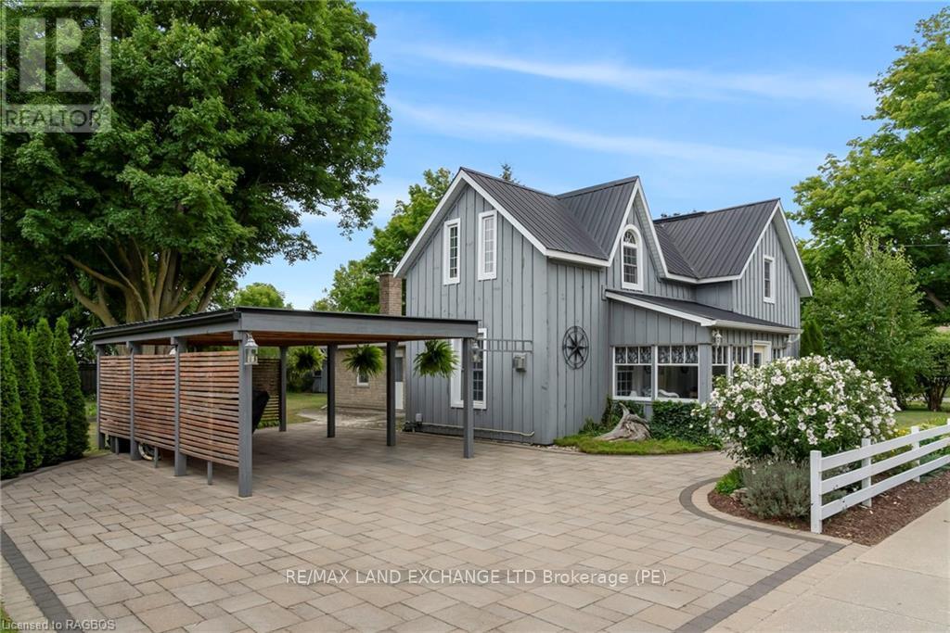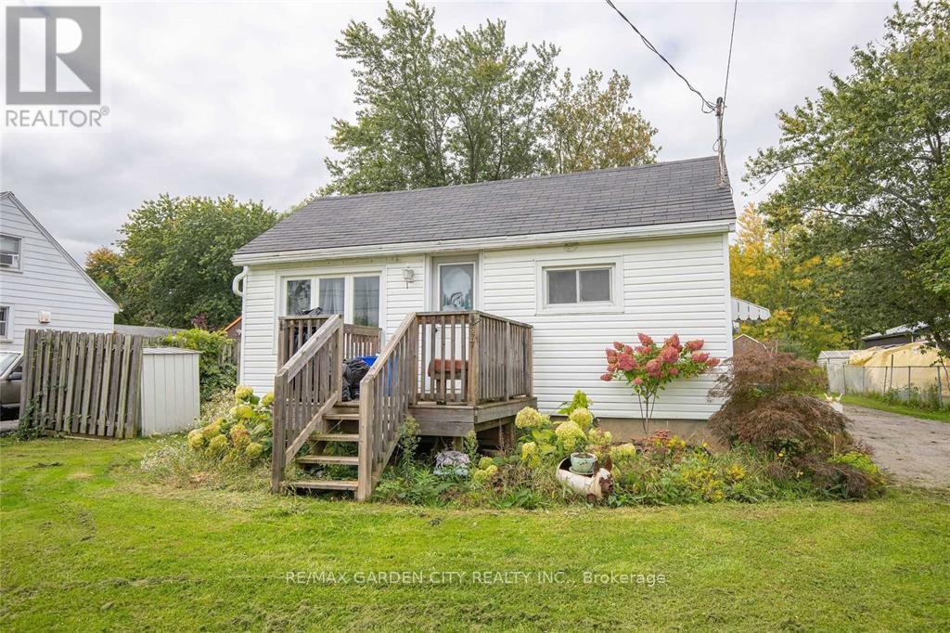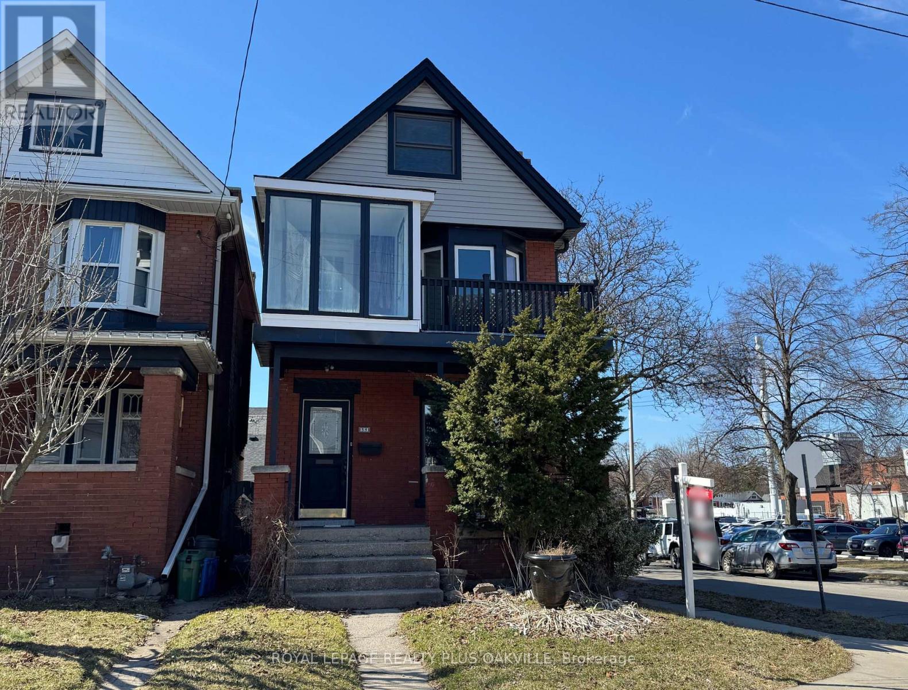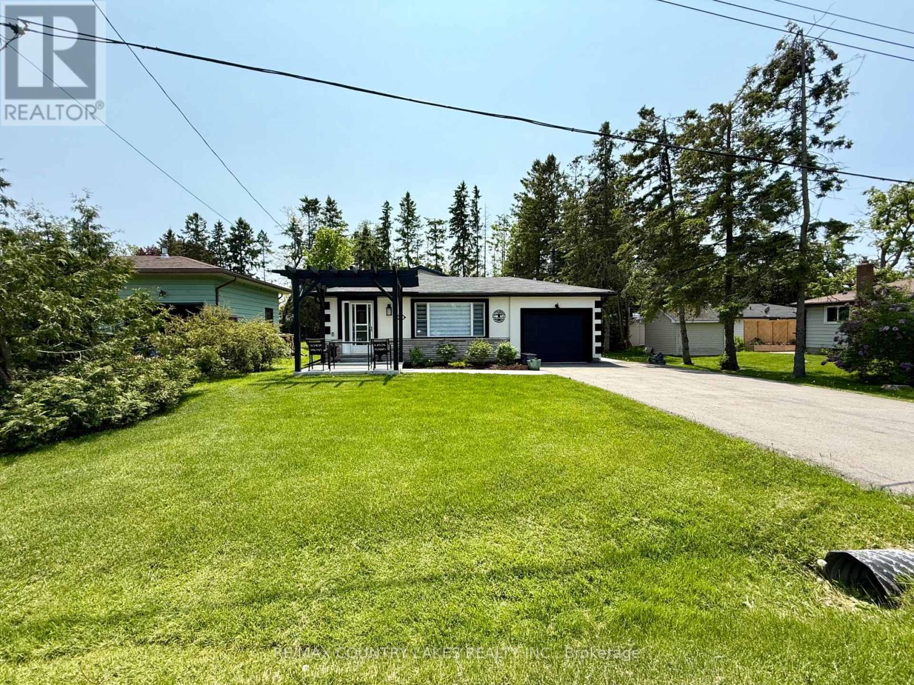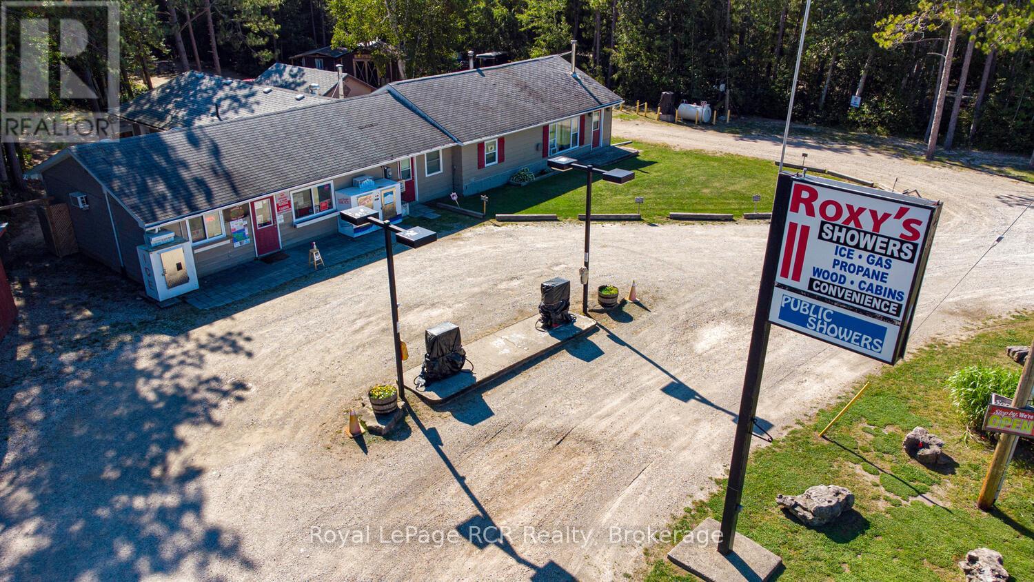54, 1815 Varsity Estates Drive Nw
Calgary, Alberta
PRICED TO SELL !!!Open House July 26 @ 1-3 pm and 27 @ 1:00 - 3:00 pm ....Freshly Painted! Welcome to this charming townhouse in the sought-after Varsity neighborhood of Calgary! This well-maintained home featuring 1 bedroom on a main floor{ currently family room) , spacious 2 pc bathroom , that is easily can be converted back in to a 3 pc, by adding a shower or a tub . The main floor features a bright living room with a wood fireplace with a gas starter that has been inspected and works well, a formal dining area, and a fully equipped kitchen, perfect for both everyday living and entertaining. Upstairs, you'll find two generous-sized bedrooms, along with a full ensuite bathroom in the primary bedroom. The fully finished basement provides additional space, including a large game room, an extra bedroom, a den, and a 3-piece bathroom. Step outside to enjoy a private yard and a double-attached garage. The complex is ideally located just steps away from a golf course, providing picturesque views and outdoor recreation right at your doorstep. Plus, you’ll appreciate being close to schools, parks, shopping, and other local amenities. As a resident of this well-managed condo complex, you’ll also have access to fantastic amenities, including an indoor pool, hot tub, fitness center, racquet court, pickle ball court, party room and visitor parking. This home is a perfect blend of comfort, convenience, and location. Don’t miss out! (id:60626)
Exp Realty
202 - 2333 Sawgrass Drive
Oakville, Ontario
Beautiful Two Bedroom Suite In Oak Park Townhomes over 1000 sq. ft. This Two Bedrooms & Two Washrooms Townhouse is fully renovated/updated in 2024 ready for someone to move in. Its a corner unit with attached garage you can access directly from unit. Covered Balcony. Near The Oak Park Shopping Centre. A Number Of Excellent Local Schools, Parks And Golf Courses. A Short Drive From Qew, You Have Easy Access To The Lakefront At Bronte Village And Downtown Oakville's Shops. Is Close To Hwys 401/403/407. (id:60626)
RE/MAX Wealth Builders Real Estate
607 - 88 Park Lawn Road
Toronto, Ontario
Welcome to luxury lakeside living in the heart of Humber Bay Shores! This stunning 2-bedroom plus den, 2-bathroom condo offers breathtaking lake views and hardwood floors throughout. The spacious open-concept layout is perfect for both entertaining and relaxing, with floor to ceiling windows that fill the unit with natural light and showcase the serene waterfront setting. Enjoy world-class building amenities including indoor and outdoor pools, hot tubs, a fully-equipped gym, yoga room, basketball and squash courts, a theatre room, party room, and exclusive access to the Shore Club Spa with on-site registered massage therapists. Located just minutes from downtown Toronto, with easy access to highways, schools, shopping, and restaurants. (id:60626)
RE/MAX Escarpment Realty Inc.
439 Green Street
Saugeen Shores, Ontario
Historic charm meets modern comfort in this centrally-located century home, up-dated over the years while preserving its original character and charm. Located on an oversized 99' x 132' corner lot (with the possibility of severing a portion*), the 1914 square foot home is only minutes to both the Beach and the Downtown area. The main floor consists of a glass front porch, central foyer, dining room, sitting room/den off the kitchen, kitchen and a 2 pc washroom. There is a 2006 addition that adds a family room, an office nook area and separate laundry/utility room with 2 doors to the fenced backyard, garage/shed, patios and perennial gardens. The second level has a large primary bedroom with double closets, two other bedrooms and a 4-piece washroom with separate soaker tub and shower. Updates over the years include a metal roof, windows and doors, plumbing and electrical, hard-wired smoke and carbon monoxide alarms, flooring and two gas fireplaces. An energy audit in 2021 resulted in added attic insulation, updated lighting and a new fridge and stove. Exterior updates in 2018 include a new paving stone driveway, carport, eaves with leaf guards, some fencing, painting and landscaping, including updating the sand point. This home is all ready for you to just move in and enjoy.*a 99' x 55' parcel across the back of the lot was approved for severance in 2021, but was allowed to lapse in 2023. (id:60626)
RE/MAX Land Exchange Ltd.
167 Braemar Road
Kingston, Ontario
Beautifully maintained, updated home in one of the most sought-after neighbourhoods Lakeland Acres, is this truly a special home ready for a new family to call it their own. This stunning 4+2 bedroom, 2.5 bath residence is both a home and an Investment opportunity. The concept of a living area, Kitchen, and dining room with direct access to a large deck for outdoor entertaining. The kitchen features beautiful quartz countertops, all stainless steel appliances, and generous kitchen cabinetry. The Upper level has four bedrooms, one full bathroom, and a laundry unit. This home's backyard is your perfect staycation destination! Don't miss out on this incredible opportunity to own a home in one of the most desirable neighbourhoods. Whether you're searching for a turnkey investment (id:60626)
RE/MAX Community Realty Inc.
4566 Prospect Road
Bayside, Nova Scotia
Property is 18,000sq/ft and has 4500 sq/ft building with a showroom, attached service bay and office facilities. Direct access to Prospect Road and is 20km from Bayers Lake. The I-1 zoning allows for a variety of industrial/commercial uses as well as C-2 Commercial Uses. (id:60626)
Keller Williams Select Realty (Branch)
1377 Merrittville Highway
Thorold, Ontario
This Is The Perfect Starter Home For Your Clients. The Home Itself Is Situated On 1.45 Acres Of Land, Giving You All The Room You Could Need To Make Your Own Personal Oasis. Located Just South Of Port Robinson Road, It Sits Just Minutes Away From Everything You Could Need. Get The Rural Feel Without Missing Out On All The Amenities. Upgrades In Recent Years Include: Basement Windows 2015, Furnace And Ac Unit 2014, , Uv-Light Pre-Filter 2019. (id:60626)
RE/MAX Garden City Explore Realty
58 Lorne Avenue
Hamilton, Ontario
Dont miss this incredible opportunity to own a versatile, multi-generational home with two distinct living spaces! The main level features an updated kitchen with full-size stainless steel appliances, a spacious living and dining area, a front bedroom with double doors for added privacy, and a four-piece bath. This level also provides direct access to the yard and parking. Lower level includes a second bedroom option, a full laundry area, and additional storage. The second floor boasts a full-size eat-in kitchen with access to a balconyperfect for entertaining and BBQs. A spacious living room, a second bedroom, and another four-piece bath complete this level. Enjoy extra living space with two balconies and an enclosed sunroom, seamlessly blending indoor and outdoor living. The third-floor loft offers a flexible bonus living space, a primary bedroom, a two-piece bath, and an additional laundry area. This highly desirable property includes two dedicated parking spaces at the rear plus outdoor shed. Key updates include a new furnace and A/C (2024) with a 10-year transferable warranty, a 200-amp electrical panel (2013), and a roof replacement (2011). Several windows were updated in 2016, including the second-floor bay window and bedroom windows in both upper and lower units. Located just one block from beautiful Gage Park and close to hospitals and local amenities, this property is a fantastic investment opportunity. (id:60626)
Royal LePage Realty Plus Oakville
59 Third Street
Brock, Ontario
This home has been fully professionally renovated inside and out! Truly turn-key, with no detail overlooked. Featuring high-end appliances and fixtures, hardwood floors, and upgraded lighting throughout. Located in the beautiful neighbourhood of Ethel Park in Beaverton, this home is just steps to Lake Simcoe with community lake access, marina, Beaverton Harbour, and views of the lake from the sunny front porch with handcrafted pergola, and gorgeous sunsets. Walking distance to downtown Beaverton shops, cafes, and all amenities as well as the brand new Beaver River Elementary School. This home features an impressive kitchen fit for a chef, with expansive stone countertops and island with built-in dishwasher, stainless steel appliances, built in oven and microwave, 6 burner gas stove, hand painted tile backsplash, and plenty of storage. In the backyard you will find direct access from the house onto the back patio with spacious yard and mature trees. Foundation ready for large workshop at back of property. Walk-through access to attached garage leads to the paved, double-wide driveway, and the beautifully landscaped patio and front yard. 30 min to Orillia, Under 1 hr to Oshawa/Whitby and under 1.5 hrs to Toronto. Upgraded energy efficacy measures including new windows, smart thermostat & insulation. For buyers looking for a large shed or workshop, seller is professional builder & willing to negotiate completing workshop in backyard prior to closing. (id:60626)
RE/MAX Country Lakes Realty Inc.
4609 46 St
Leduc, Alberta
Ideally situated next to Telford Lake, Telford Park, Peace Park, and F. Lede Park, this well-maintained raised bungalow fourplex presents a rare opportunity in this price range. Offering over 1,790 sq. ft. per floor, the property includes three 2-bedroom units and one 1-bedroom unit, generating a combined annual revenue of $56,400. Recent upgrades include a new roof (2019), updated windows, a replaced boiler, and some modernized kitchens, enhancing both functionality and tenant appeal. Shared central laundry is conveniently located in the basement. With excellent public transit access and just 1 km from the Leduc Recreation Centre, this centrally located property consistently attracts quality tenants. Whether you're a seasoned investor or looking to begin your real estate portfolio, this fourplex is well-positioned for long-term rental income and strong value appreciation. Fire Extinguishers updated May 2025 (id:60626)
Maxwell Progressive
RE/MAX Real Estate
5651 16 Ave
Edson, Alberta
This exceptional home in an exclusive area offers an impressive 7 bedrooms and 7 bathrooms. As you enter, you are greeted by the grand curved staircase and soaring 18ft ceilings. Entering into the expansive living room, perfect for gatherings, you notice the large windows flooding the room with light and the dining room tucked into a bright nook. The large, well appointed kitchen is a cook's dream with a large island, lot's of storage and plenty of counter space. The kitchen is open to the dining room and the living room. The back deck is accessed through the dining area and is a perfect place relax after a long day. With 2 primary suites to choose from, each offering it's own private sanctuary, the home caters to a variety of lifestyle preferences. There are 2 secondary bedrooms on the upper floor along with a full bath and flex space at the top of the staircase. The 3 car garage provides plenty of storage and space, while the walk-out basement, complete with a fully contained mother-in-law suite and private entrance, offers ideal accommodations for guests or rental opportunities. The suite has a full kitchen, living space with views of a pond, covered porch, 2 bathrooms, 2 bedrooms and in suite laundry. Rounding out the basement there is another bedroom, bathroom and the utility room. When you approach this home you can tell it is special. The back of the home looks onto a pond and trees and there is a feeling of tranquility all around. Located at the end of a street you only have neighbors on one side and trees on the other. (id:60626)
Royal LePage Edson Real Estate
6313 Highway 6
Northern Bruce Peninsula, Ontario
Investors take note! With just shy of 20 acres, amazing potential and unlimited possibilities come to mind while viewing this one of a kind property! The general store, cabins/camping rentals, propane swap, 4 coin showers and wood sales have previously proven themselves to be a lucrative business. Add in the live/work potential with its updated attached, one level living area and you have a winning combination. Not interested in running your own business? Then indulge your wild side and create your very own family compound in the woods! This prime location is close to the famous Grotto / National Parks, Singing Sands Beach, the Bruce Trail and the stunning town of Tobermory! Currently the property features: 9 glamping cabins with firepits, 5 campsites with firepits, attached 2 bed bungalow apartment, general store, 4 coin showers, public washroom, public wash station, large private deck, 1 shed, 1 pump house, 1 workshop/garage and over a mile of private hiking trails. Note *Existing gas pumps (currently decommissioned) Pictures taken prior to current tenant (id:60626)
Royal LePage Rcr Realty


