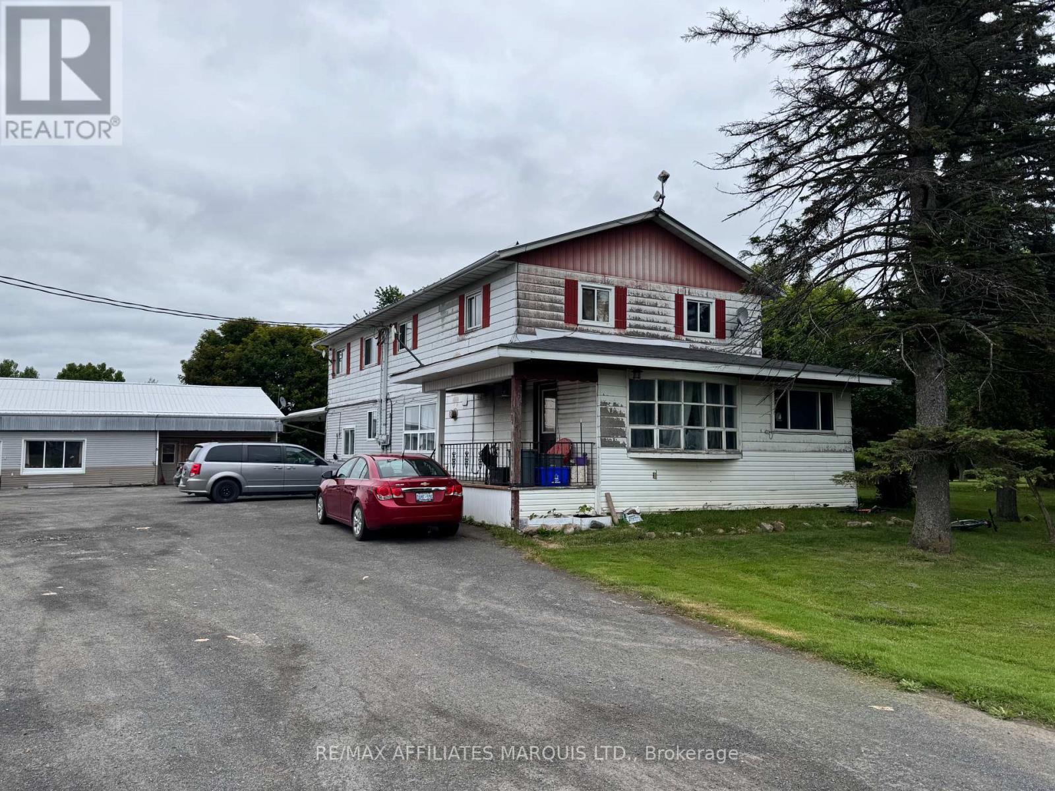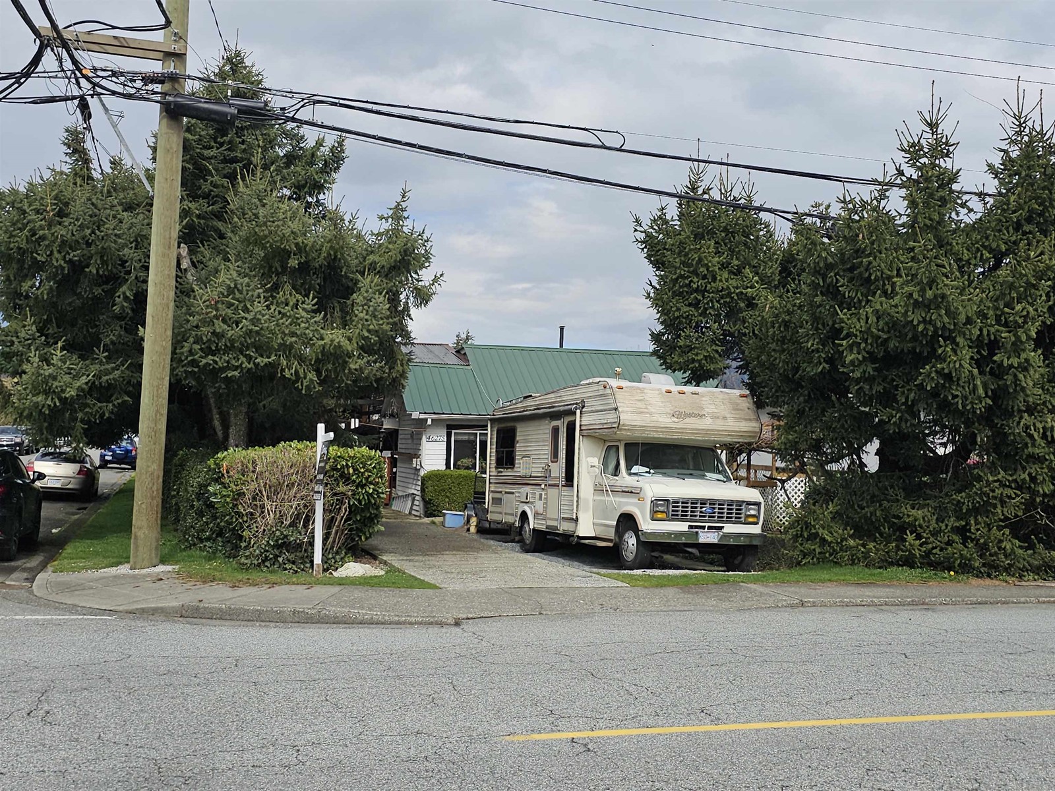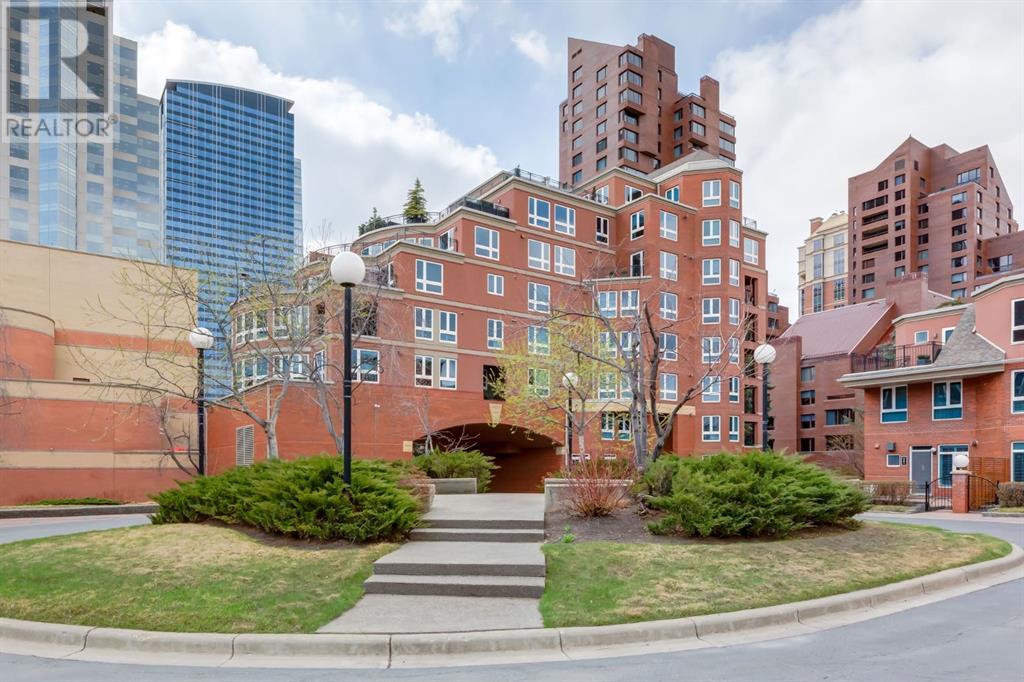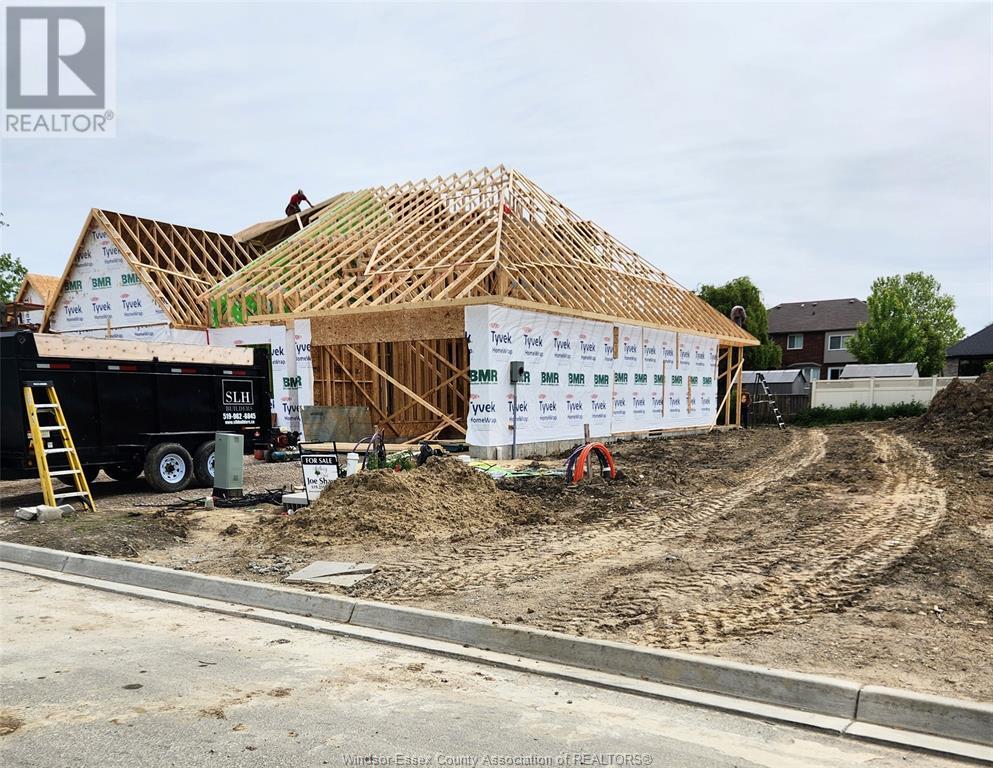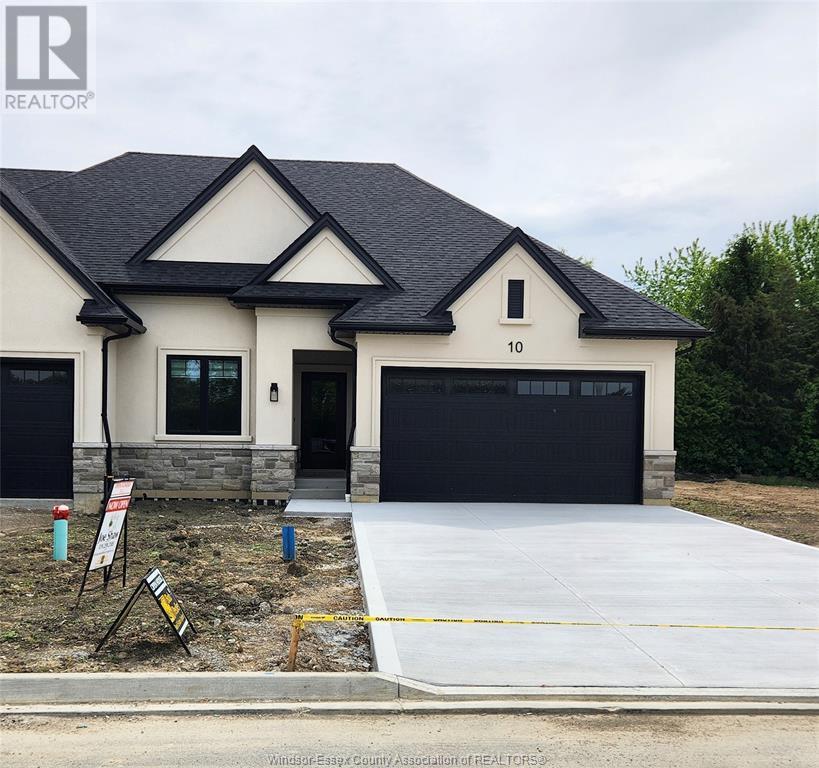4459 County Rd 34 Road
South Glengarry, Ontario
ATTENTION INVESTERS!! Unique opportunity awaits you just outside the village of Green Valley. This 7-plex has a CAP RATE OF 10.1%!! One of the lower paying tenants is moving out on July 1st so that will increase the cap rate.There are two residential properties and a garage located on 3.5 acres. The main unit is a 2-storey house that has four apartments. The second building is home to three apartments. A garage is rented to one of the apartment tenants. All units have tenants and require a minimum of 24 hours' notice for showings. This property is less than ten minutes to Alexandria and has easy access to both the 401 and the 417 highways. The Net Operating Income is $70,418. (id:60626)
RE/MAX Affiliates Marquis Ltd.
24-26 Alexandria Main Street S
North Glengarry, Ontario
6-plex unit located on Main Street in Alexandria. The historic building is home to two commercial units and 4 apartments, three 1 bedroom units and one 3 bedroom unit. All six units are currently occupied. This property has great investment potential. All residential units are accessible though an interior staircase and have high ceilings with a view of Mill Pond. As per form 244, 24 hr irrevocable. Rents are $990, $990 and $674.24 for 1 bedroom units and $912.82 for three bedroom unit. Commercial Rent $1,675.00 (Dentist) and $1,600.00 (Retail/wood working). (id:60626)
RE/MAX Affiliates Marquis Ltd.
1616 Birchwood Crescent
Lakeshore, Ontario
Stunning 3+1 Bedrooms Raised Ranch Detached Fraishly Painted, Carpet Free, With Finished Basement House In A Very Desirable Location Of Growing City Of Bell River. Nearby Marina Beach Lakeshore Ontario Featuring Open Concept Main Floor, Fair Size Of Bedrooms, Huge Recreational Room In The Basement With Full Size Of Washroom. Patio Doors Lead To A Deck Overlooking A Large Yard. Brand New Furnace And A/C (2021), Roof (2015). This Won't Stay Long. Hurry Up!! Please Attach Schedule B And Form 801. (id:60626)
RE/MAX Real Estate Centre Inc.
2506 Shuswap Avenue
Lumby, British Columbia
Beautifully Updated Rancher on .65 Acres, This rare gem in the heart of Lumby offers incredible opportunities. Whether you're dreaming of building a shop, a carriage house, or need extra space for RVs and toys! The bright, updated interior features new engineered hardwood and luxury vinyl tile, fresh paint throughout and new hot water tank ensuring both comfort and function. Massive windows showcase breathtaking mountain and valley views, while vaulted ceilings and stunning hickory hardwood flooring add splendor and elegance. The chef’s kitchen boasts ample cabinetry, new counter tops, a central island, and a walk-in pantry, flowing seamlessly into the dining area. Here, Sliding glass doors lead to a brand-new sundeck, perfect for BBQs and outdoor entertaining. This home features two separate basements! One includes a cozy family room or 4th bedroom, or home business space, while the full basement awaits your finishing ideas. additional office space could be converted into a second bathroom on the main level. Outdoor Features Include: Mature landscaping & private side yard, Large fenced garden with mature berry bushes, Fire pit for evening gatherings, 12' x 20' workshop + 10' x 12' storage shed & Plenty of parking! Prime Location! Walk to schools, shopping, and recreation facilities while enjoying this peaceful and spacious property. This home is perfect for those looking for space, tranquility, and future potential. schedule your viewing today! (id:60626)
Coldwell Banker Executives Realty
46275 Portage Avenue, Chilliwack Proper East
Chilliwack, British Columbia
A corner lot two bedroom and a bathroom cosy home. Fantastic investment property or built your own home. Great location. Close to all amenities and directly opposite and walking distance to Chilliwack Secondary School. (id:60626)
Century 21 Coastal Realty Ltd.
Sutton Group-Alliance R.e.s.
16 - 2261 Linkway Boulevard
London South, Ontario
Welcome to Rembrandt Homes Newest Development in South West London call "UPPER WEST BY REMBRANDT HOMES". Rembrandts most popular 3 Bedroom, 2.5 Bath floor plan "The Westerdam", has been designed with Modern touches and Floor plan enhancements you will fall in love with. Offering 1747 square feet of finished living space including a Rare WALK OUT lower level family room. This unit has been finished with numerous upgrades including, Quartz counters in Kitchen and Baths, Ceramic Tile, Upgraded Kitchen, and Brushed Oak Hardwood Flooring. The Redesigned primary bedroom features a walk-in closet and a luxurious 5-piece bathroom w/ free-standing soaker tub, double sinks and tile/glass shower. Upper-level laundry closet has a convenient folding counter and custom cabinetry. Exclusive parking for two vehicles, single attached garage with inside entry. Quality Energy Star Construction with Triple Glazed Windows. UPPER WEST, is ideally located just minutes away from beautiful walking trails at Kains Woods and Just a short drive to Mega Shopping Centres, numerous Golf Course and 401-402 Highway Access. Low Condo Fees Cover, Shingles, Windows, Doors, Decks, Driveway Ground and Exterior Maintenance. (Photo Gallery includes Virtually Staged Photos). ATTENTION BUYERS - AMAZING BUILDERS PROMOTION of *2.99% for *3 YEAR TERM on O.A.C. (* for a Limited time only) (id:60626)
Thrive Realty Group Inc.
2628 Sooke Rd
Langford, British Columbia
Welcome to this charming ranch-style home, perfectly situated on a flat, private lot offering lots of outdoor space surrounded with high fencing plus a large gate to enter the property. The residence itself has an upgrade 200amp service & a cozy wood burning stove— ideal for those cozy nights in. Plus, 2 bedrooms, 1 bathroom, dedicated laundry room just off the covered porch for practicality. Outside, you’ll find a detached garage & a beautifully landscaped yard with soaring mature trees, lush hedges, and a variety of fruit trees—creating a peaceful and private retreat. Located in the City of Langford close to everything the Westshore lifestyle has to offer including shops, dining, the Galloping Goose Trail, transit, hikes, activities and all major amenities! Attention investors, builders or visionaries looking to capitalize on potential future development opportunities in a location experiencing ongoing growth and change. Buyer to satisfy themselves with the City of Langford. (id:60626)
RE/MAX Camosun
4531 71 Av
Beaumont, Alberta
The Accolade is a 2351sqft Evolve model featuring a smart home package with a doorbell camera, smart thermostat, Google Hub, smart switches & indoor/outdoor cameras. It offers a dbl attached garage, side entrance, 9' ceilings on the main level & LVP throughout the main level. The foyer includes two closets and a full 3pc bath. A den with walk-in closet leads to an open-concept kitchen, nook & great room. The kitchen boasts quartz counters, island with flush eating ledge, Silgranit sink, matte black faucet, chimney hood fan, full-height backsplash & soft-close Thermofoil cabinets. A spice kitchen with matching finishes is included. The great room has a fireplace & large windows, with backyard access. Upstairs, the primary suite features a walk-in closet & 5pc ensuite. A bonus room with solar tubes, 2 additional bedrooms, full bath, laundry, upgraded railings, appliance package, rough-in basement plumbing, back deck and landscaping complete this impressive home. (id:60626)
Exp Realty
839 Bayview Terrace Sw
Airdrie, Alberta
The Nora II by Calbridge Homes is a beautifully designed 3-bedroom, 2.5-bathroom home with a double attached garage, offering both style and functionality. The large front entry provides ample space for welcoming friends and family and the main level features a versatile den, perfect for a kids study room or office space. The L-shaped kitchen boasts 36” high upper cabinetry with a stylish tiled backsplash, an upgraded appliance package, including a gas range, French door fridge, chimney hood fan, dishwasher and microwave built into the cabinets, elegant quartz countertops, and a convenient walk-through pantry leading to the mudroom. Upstairs, you'll find three spacious bedrooms, two well-appointed bathrooms, a cozy bonus room, and a large laundry room which includes brand new washer and dryer. The private ensuite for the primary bedroom adds an extra touch of luxury, making this home a perfect blend of comfort and convenience. (id:60626)
Bode Platform Inc.
8704, 400 Eau Claire Avenue Sw
Calgary, Alberta
Step into this beautifully updated condo and experience downtown living at its finest! Perfectly suited for professionals and retirees seeking comfort, convenience, and a touch of elegance. With unobstructed north and west views overlooking the Bow River and Prince’s Island Park, this home offers a tranquil retreat in the heart of the city. Stylish upgrades include rich black walnut hardwood floors, granite countertops, and a sleek modern kitchen featuring premium stainless steel appliances, including an induction range. The versatile den (easily convertible to a second bedroom) is bathed in natural light from large west-facing windows, makes an ideal home office or guest room, overlooking a quiet, private courtyard. Relax in the spacious primary suite, complete with a generous walk-in closet, ensuite featuring a soaker tub, and abundant storage. The second full bathroom offers a walk-in tiled shower. Step out onto the expansive deck—ideal for entertaining or unwinding, with a natural gas BBQ line and breathtaking river valley views. Hot tubs are permitted with condo board approval, adding to your personal oasis. This well-managed building offers a heated titled parking stall, underground storage, in-suite Miele washer & dryer, carwash, and on-site management. Condo fees cover all utilities except cable and internet. Live steps from the Bow River pathways, Prince’s Island Park, and the soon-to-open Private Eau Claire Athletic Club. Whether you're enjoying morning walks by the river or evenings out downtown, this is the perfect home base for a sophisticated urban lifestyle. Make Eau Claire your home—Suite 8704 is waiting. (id:60626)
Real Broker
74 Mulberry Court
Amherstburg, Ontario
Welcome to Mulberry Court, a small, quiet, private development on its own with no through traffic, conveniently located for all that Amherstburg has to offer. 1320 sq. ft. Stone and stucco Ranch, freehold townhome. Quality construction by Sunset Luxury Homes Inc. Features include, Engineered hardwood throughout, tile in wet areas, 9'ceilings with step up boxes, granite or quartz countertops, generous allowances, gas FP, large covered rear porch, concrete drive, HRV, glass shower Ensuite, walk-in, finished double garage, full basement, and much more. Contact LBO for all the additional info, other lots available, other sizes and plans, more options, etc. (id:60626)
Bob Pedler Real Estate Limited
10 Mulberry Court
Amherstburg, Ontario
Welcome to Mulberry Court, a small, quiet, private development on its own with no through traffic, conveniently located for all that Amherstburg has to offer. 1320 sq. ft. Stone and stucco Ranch, freehold townhome. Quality construction by Sunset Luxury Homes Inc. Features include, Engineered hardwood throughout, tile in wet areas, 9'ceilings with step up boxes, granite or quartz countertops, generous allowances, gas FP, large covered rear porch, concrete drive, HRV, glass shower Ensuite, walk-in, finished double garage, full basement, and much more. Contact LBO for all the additional info, other lots available, other sizes and plans, more options etc. (id:60626)
Bob Pedler Real Estate Limited

