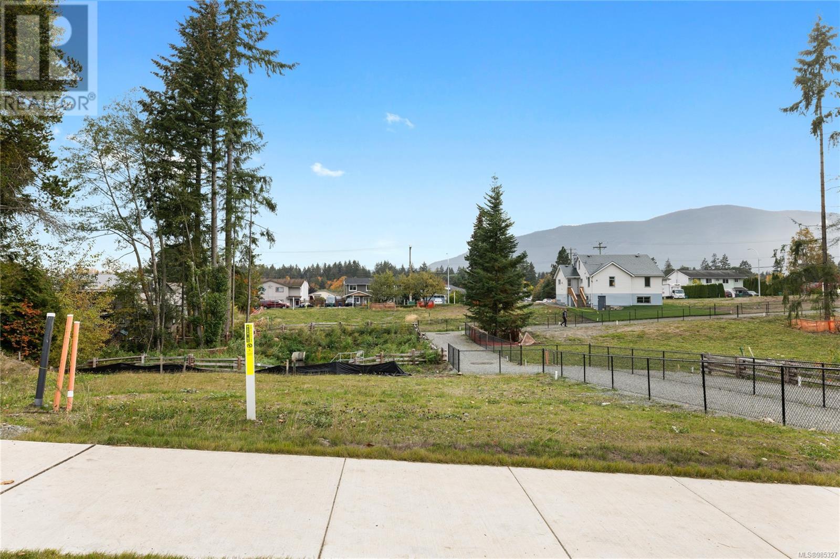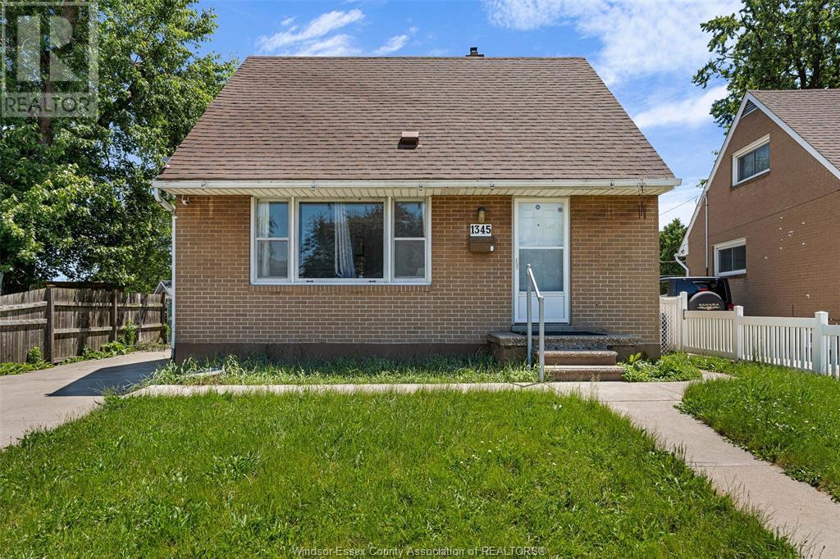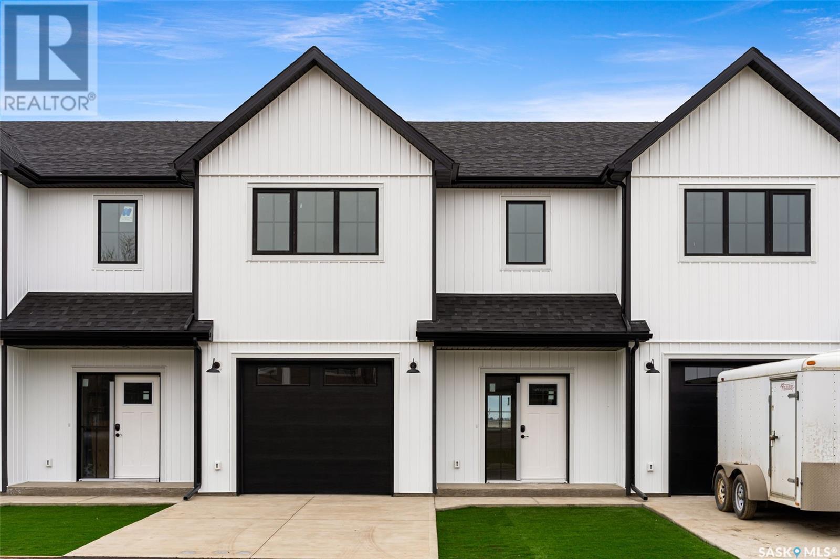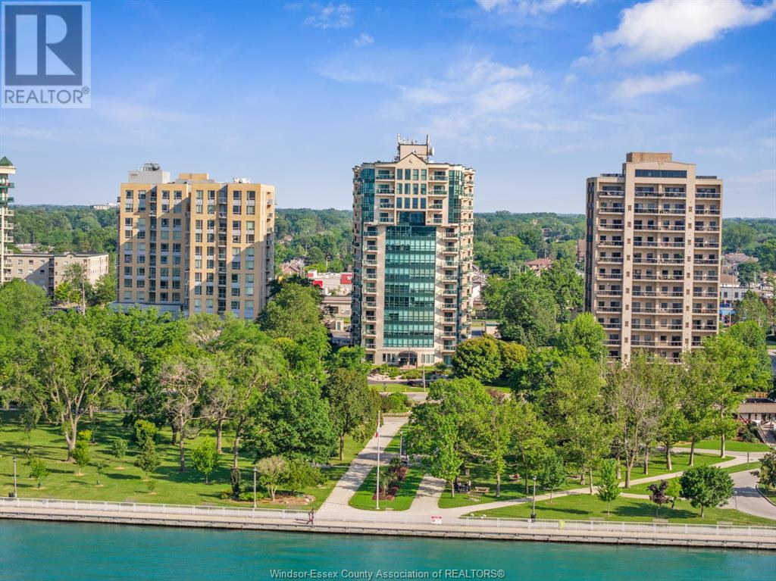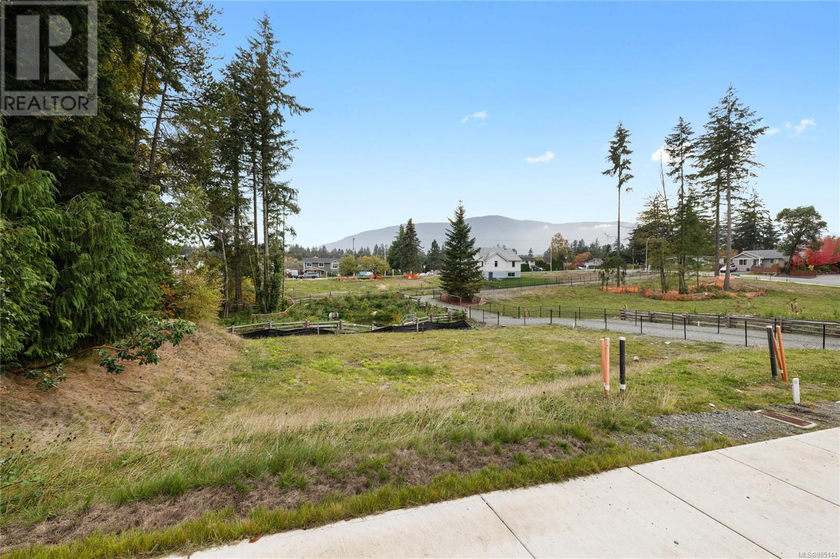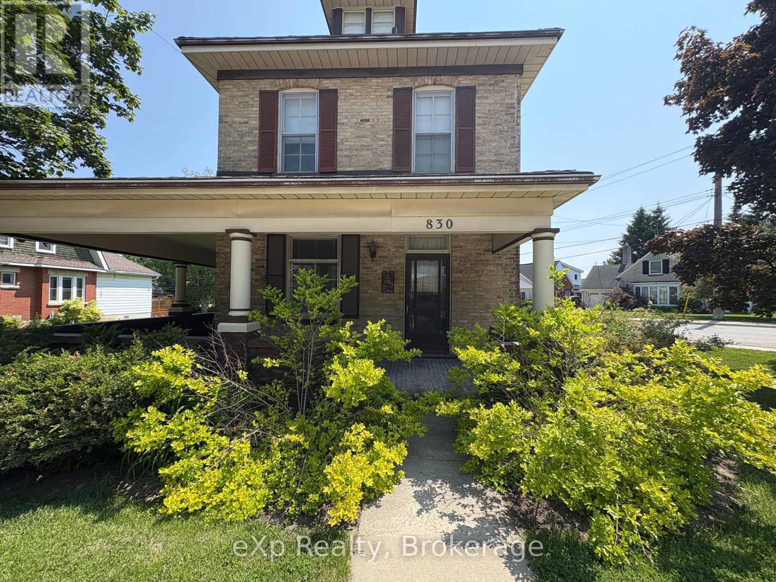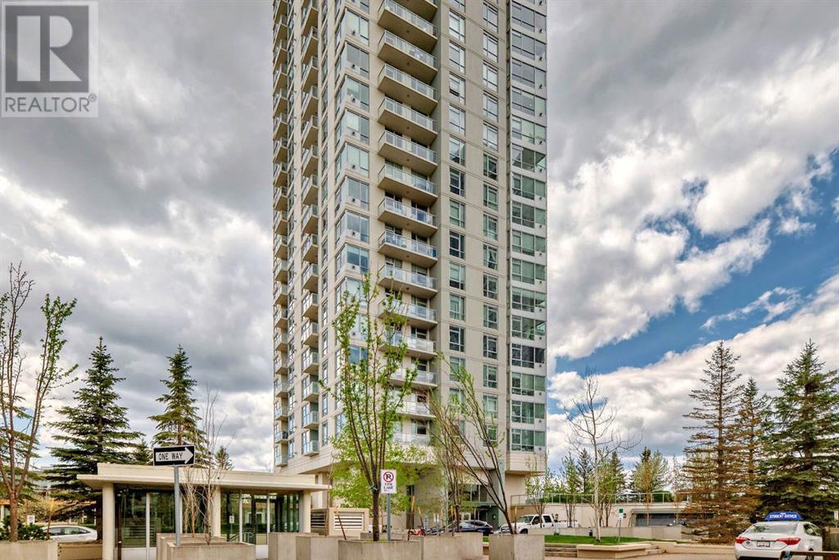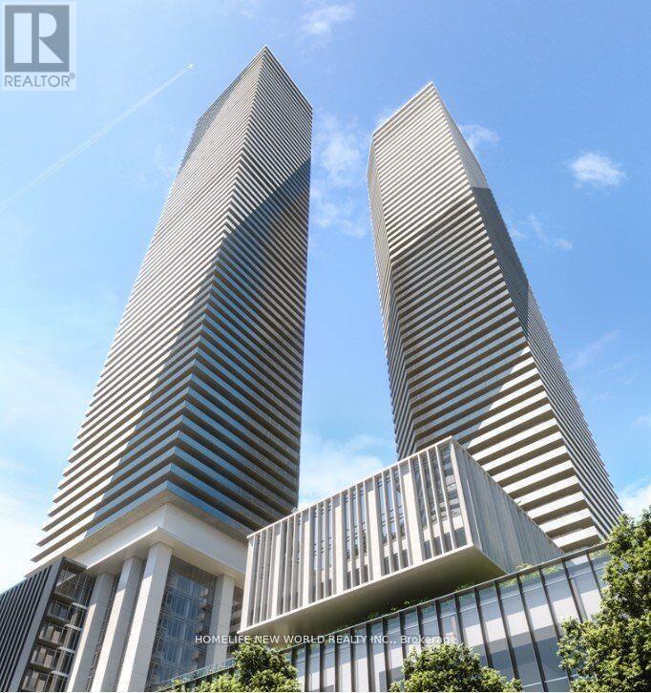2487 Quill Dr
Nanaimo, British Columbia
''Diver Lake'' area, a rare find in a great location. 12 new lots in the ''Sparrow Lane'' subdivision. Lots range from 4,843 sq ft to 8.027 sq ft. Very centrally located, close to Syuwenct Elementary school. Neighborhood features sidewalks, trails, close to bus route, shopping & Beban Park Recreation Center. This is a great family neighorhood with some lots backing onto a pond or trail or having a mountain view. Build your dream home here. This lot has a greenbelt view and is 4,844 sq ft, Ideal for walk out basement. South backyard R5 zoning. May allow for a single family, multiplex, duplex, carriage home. Buyer to confirm what is permitted. Builders terms available, call L/S for details (id:60626)
Homelife Benchmark Realty Corp.
1345 Harrison Avenue
Windsor, Ontario
This charming four-bedroom, one-bathroom brick home is a gem with a lot of potential! Its proximity to the USA bridge and the University of Windsor makes it convenient for students or for those family who commute across the border. Modern kitchen with beautiful cabinets, a nice backslash, and an island dining area sounds inviting for family meals or entertaining guests. A huge fenced backyard is great for families with children or pets, providing a safe space to play. The potential for a bathroom and bedrooms in the basement adds flexibility for growing families or for maximizing rental income. And the back porch with new built deck is a lovely spot to enjoy a morning coffee or cultivate some indoor plants. Overall, this home offers a blend of comfort, convenience, and potential, making it an excellent choice for families and investors alike. (id:60626)
Jump Realty Inc.
6 James Bay
Lumsden, Saskatchewan
Check out this newly subdivided modern home located in Lumsden SK. These stunning homes have been thoughtfully subdivided, Each home offers 1,732 square feet of modern living space (main and second floors), plus an additional 640 square feet of finished basement space. The exteriors are beautifully designed with board-and-batten vinyl siding, artificial grass in the front yard for easy maintenance, and a concrete driveway and sidewalk. Enjoy breathtaking valley views and a single-car attached garage with a structural slab. Main floor offers stylish vinyl plank flooring, quartz countertops, and appliances (fridge, stove, dishwasher, and above-range hood) are complemented by modern LED pot lighting and under-cabinet lighting. Cozy up to the 42" electric fireplace or enjoy entertainment on the included 50" LED TV. The second floor features plush carpet and tile bathroom floors providing comfort and style. The primary suite boasts a luxurious walk-in closet, a tile shower, and a double vanity for convenience. A second-level laundry room is included (appliances not provided). Basement is fully finished with carpet flooring, a full bathroom with a tub/shower, and plenty of space for relaxation or recreation. These homes are equipped with a 90% high-efficiency furnace, central air, HRV system, and a gas water heater, ensuring year-round comfort and energy efficiency. Moen taps add a touch of elegance to all plumbing fixtures. Finished garage is insulated, heated, and complete with lights, electrical outlets, and drywall finishing—perfect for Saskatchewan winters. Backed by the Sask Home Warranty, these homes provide peace of mind along with impeccable design and functionality. (id:60626)
Exp Realty
4789 Riverside Drive East Unit# 705
Windsor, Ontario
WELCOME TO YOUR LUXURIOUS 1 BEDROOM 1 BATHROOM CONDO AT PINNACLE ON RIVERSIDE DRIVE. THIS SPACIOUS 1070 SQFT RETREAT FEATURES NEW VINYL FLOORS, LARGE 4 PIECE BATHROOM WITH A WALK-IN SHOWER AND JACUZZI, A WALK-IN CLOSET, IN SUITE LAUNDRY, DINING ROOM AND A BALCONY WITH STUNNING RIVER VIEWS. WITH SOME OF THE LOWEST CONDO FEES ON RIVERSIDE DRIVE, PINNACLE BUILDING IS PERFECT FOR DOWNSIZERS AND YOUNG PROFESSIONALS. ENJOY UNDERGROUND PARKING AND STORAGE ROOM, ALONG WITH AMENITIES LIKE A PARTY ROOM, GUEST SUITE, SAUNAS, FITNESS ROOM AND A CAR WASH. EXPLORE THE NEARBY SHOPPING AND WATERFRONT PARKS, ENHANCING YOUR URBAN LIFESTYLE. (id:60626)
Pinnacle Plus Realty Ltd.
2483 Quill Dr
Nanaimo, British Columbia
''Diver Lake'' area, a rare find in a great location, 12 new lots in the ''Sparrow Lane'' subdivision. Lots range from 4,843 square feet to 8,027 square feet. Very centrally located, close to Syuwenct Elementary School. Neighborhood features sidewalks, trails & close to a bus route, shopping & Beban Park Recreation Centre. This is a great family neighborhood with some lots backing onto a pond, or trail, or having a mountain view. Build your dream home here. This lot has a greenbelt view & is 4844 sq ft. Ideal for walk out basement. South facing backyard, R5 zoning. May allow for single family, multiplex, duplex, carriage home. Buyer to confirm what is permitted. Builders terms available, call L/S for details (id:60626)
Homelife Benchmark Realty Corp.
113 - 501 Frontenac Street
Kingston, Ontario
What a great location for this almost new Kingston condo, just steps to Queens University and all downtown Kingston has to offer. This main floor unit features 1 bedroom and 1 bathroom with in-suite laundry, 9ft ceilings, open concept kitchen with quartz counters and the sleek stainless steel appliances are all included. Extend your living space out the patio doors onto your private terrace overlooking the center yard. This unit also includes one underground parking space to keep your car safe and clean and storage for a bike. Enjoy the convenience of the building fitness room, have a party in the bookable party room, or relax on the rooftop terrace and enjoy a BBQ in the summer months. With close by restaurants, stores and parks, and with public transit to get anywhere in the city, this is the perfect fit for a student or busy professional that wants a maintenance free property. (id:60626)
Royal LePage Proalliance Realty
830 Yonge Street S
Brockton, Ontario
Welcome to the old biscuit factory! This home has been lovingly maintained by the same family for north of 50 years, and is ready for its new owners to move in and write the next chapter on this beauty. Close to schools, shopping, hospital and parks, this three bedroom/one bathroom home has amazing curb appeal and great bones, just needs the right buyers to come in and make it their own. Definitely worth a look today! (id:60626)
Exp Realty
85 Morrell Street Unit# 206b
Brantford, Ontario
Welcome to 85 Morrell Street, Unit 206 B - a rare opportunity in Brantford’s charming Dufferin neighbourhood, where units like this don’t come up for sale often (and for good reason!). Perched on the top floor of this boutique low-rise, you’ll love the peace and privacy of having no neighbours above you - just quiet comfort and sunshine pouring in through oversized windows. Inside, the space is bright, airy, and thoughtfully designed with soaring 11-foot ceilings and a sleek open-concept layout that feels as good as it looks. The kitchen is a standout with stone countertops and a large island that’s perfect for meal prep, casual dining, or chatting with friends over coffee. The living area is warm and welcoming, ideal for cozy nights or easy entertaining. The primary bedroom offers a retreat at the end of the day, complete with ensuite access to a refreshed 4-piece bath. The second bedroom (currently used as an office) features a gorgeous skylight, adding even more natural light to your daily routine. Plus, enjoy the convenience of in-suite laundry. Step onto your private deck or head upstairs to the rooftop terraces - complete with lounges, BBQs, and a fire table - where neighbours gather and sunsets steal the show. Hosting a bigger crowd? There’s a games and entertainment room ready for you. And yes, your furry friends are welcome here too! Tucked into this historic pocket, you’re just steps from the Grand River trails, parks, and local gems along Grand River Ave and Brant Ave - from a cozy coffee roaster to a wellness spa and great dining spots. With easy highway access and a dedicated parking space (12B), this is low-maintenance living at its best. A top-floor unit that’s move-in ready, filled with natural light, and rarely offered - this is one you won’t want to miss. (id:60626)
Keller Williams Complete Realty
10 Nigarry Road
Memramcook, New Brunswick
Welcome to 10 Nigarry Road in Memramcook. IN-LAW SUITE! WALKOUT BASEMENT! METAL ROOF 2021! 2 GARAGES! DUCTED HEAT PUMP AND 3 MINI-SPLIT HEAT PUMPS AUGUST 2024! NEW BREAKERS IN PANEL JULY 2024! The main floor of this custom-built family home features a bright living room with bay window and mini-split, dining room with access to the patio, generous size kitchen with pantry, backsplash and ample countertop space and just beyond the kitchen is an office with separate entrance and waiting area. Also on the main floor is a spacious primary bedroom with double closets and mini-split, 2 additional bedrooms, both with patio doors to the 3-season sunroom which is the perfect spot to enjoy your morning coffee and the stunning view of the valley. A full bath with separate shower and Jacuzzi tub completes the main floor. The walkout lower level offers a large foyer with beautiful staircase to the main level, family room with large windows for ample natural light and mini-split, office, laundry area, 3pc bath, mudroom and plenty of storage. The lower level also boasts a 1-bedroom in-law suite with separate entrance that offers a kitchen, dining/living room, bedroom, walk-in pantry and 3pc bath. The home sits on a landscaped lot with attached single garage and detached triple garage with half bath. Located on a quiet street close to Memramcook amenities and only 20 minutes from Dieppe and 25 minutes from Moncton. Call your REALTOR ® for more information or to book your private viewing. (id:60626)
Creativ Realty
1907, 77 Spruce Place Sw
Calgary, Alberta
Price Reduced! Location, Location, Location! View, View, View! Unbeatable Location with Breathtaking Views of Downtown & Shaganappi Point Golf Course. Spectacular 1,023 sq.ft condo with 2-bedroom plus Den, 2-bathroom unit is designed to impress and provide the ultimate convenience. Experience luxury living in Encore, where stunning panoramic city view greet you from the living room, both bedrooms and Two private balconies. This spacious, beautifully maintained unit boasts Newly replaced cabinetry, granite countertops with island in the kitchen and bathrooms, stainless steel appliances, and upgraded hardwood floors. Central air conditioning ensures year-round-comfort, while the two bedrooms plus a den provide ample space for work and relaxation. A cozy corner gas fireplace. Bright with floor to ceiling windows. Enjoy top-tier Amenities, including a large indoor pool, hot tub, fully equipped gym, game room, and on-site caretakers. With full-time security, titles underground heated parking, and a storage locker, convenience and peace of mind come standard. Ideally located just steps from the C-train station and Westbrook Shopping-mall (featuring Walmart, Safeway, foodcourt...), surrounded by river pathways, Shaganappi Golf Course, and city convenience, this is urban living at its finest. Don't miss this opportunity and schedule your private viewing today! (id:60626)
RE/MAX House Of Real Estate
3510 - 138 Downes Street
Toronto, Ontario
Welcome to this brand-new 402 sq. ft. suite on the 35th floor, ideally located in downtown Toronto's most sought-after area. Enjoy unobstructed south-facing lake views that offer both tranquility and privacy. The thoughtfully designed layout features sleek, modern finishes, ample natural light, and smart use of space. Wake up to sunrise views and unwind with city lights at night. Steps from top restaurants, shopping, entertainment, and transit. Priced at one of the lowest points ever for this location and viewan incredible value. Flexible closing date available. Don't miss this gem, won't last! (id:60626)
Homelife New World Realty Inc.
8113 Lisgar Street
Brooke-Alvinston, Ontario
Located in town this 3+1 bedroom, 2 bath bungalow has had numerous updates over the years. Features a deep treed lot for privacy with a cedar gazebo and steel roof 2023 with solar powered motion sensors & fenced yard with grade entrance to lower level . Most windows replaced Dashwood double hung in 2006, Furnace/Ac/ Water heater 2019, Roof 2023, Attic blown in insulation, front deck 2019, back deck 2024, sump pump 2024, plus water treatment for whole house. Breakers and outside plug to install a level 2 EV charger. Great community living with many amenities to enjoy, arena, parks, restaurants in walking distance. (id:60626)
Streetcity Realty Inc. (Sarnia)

