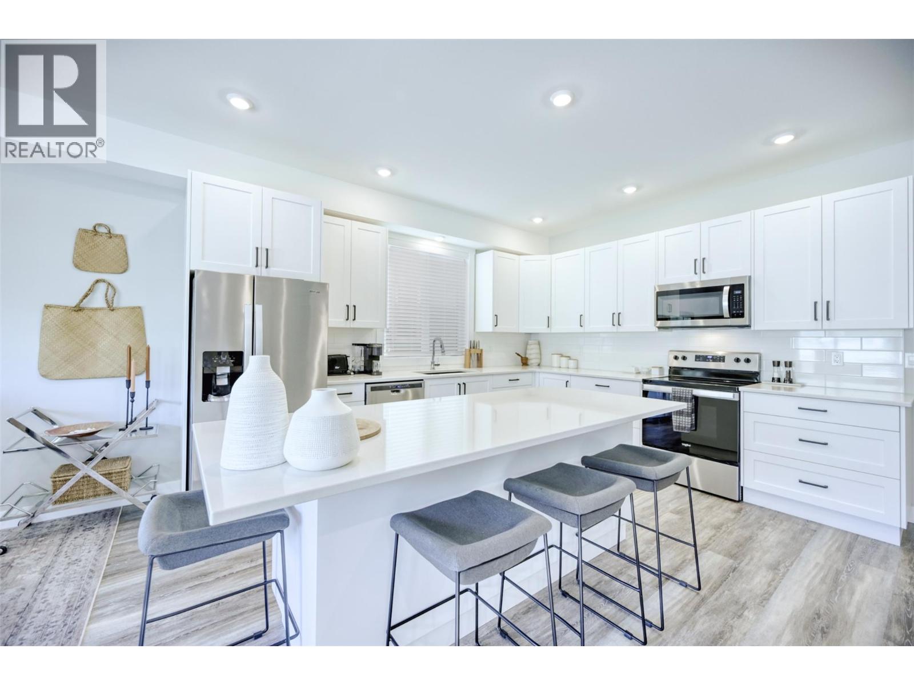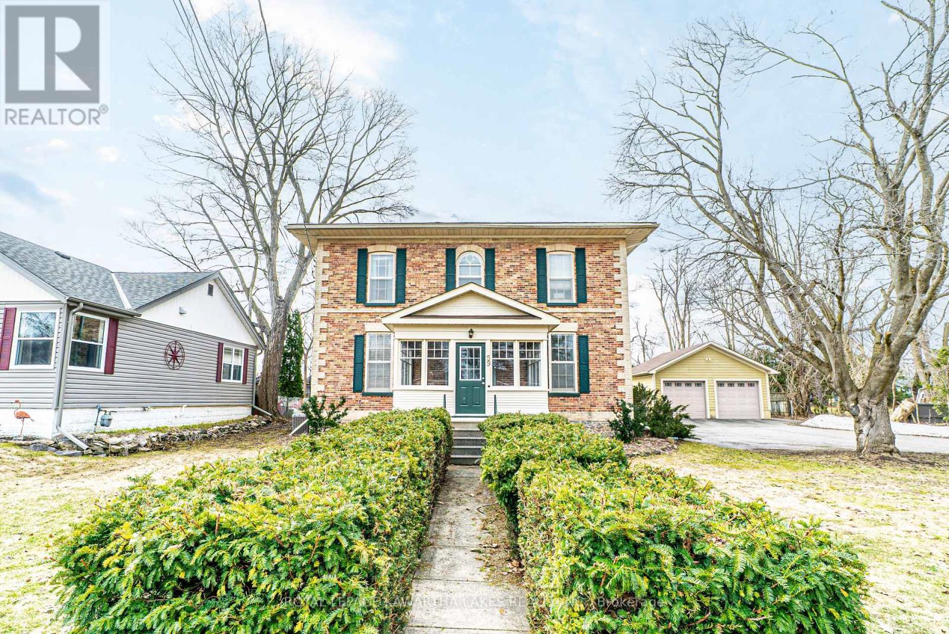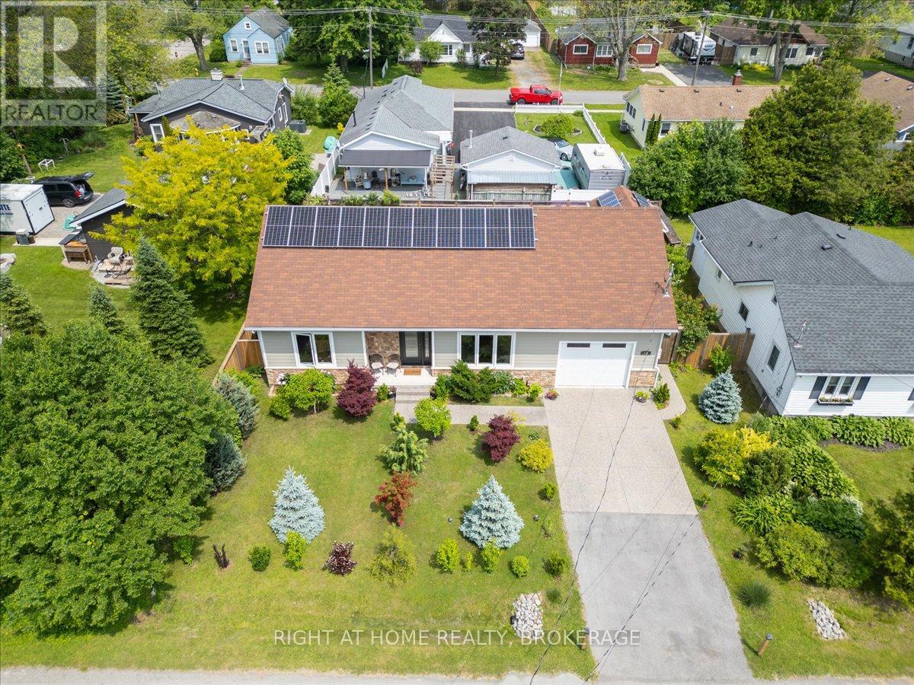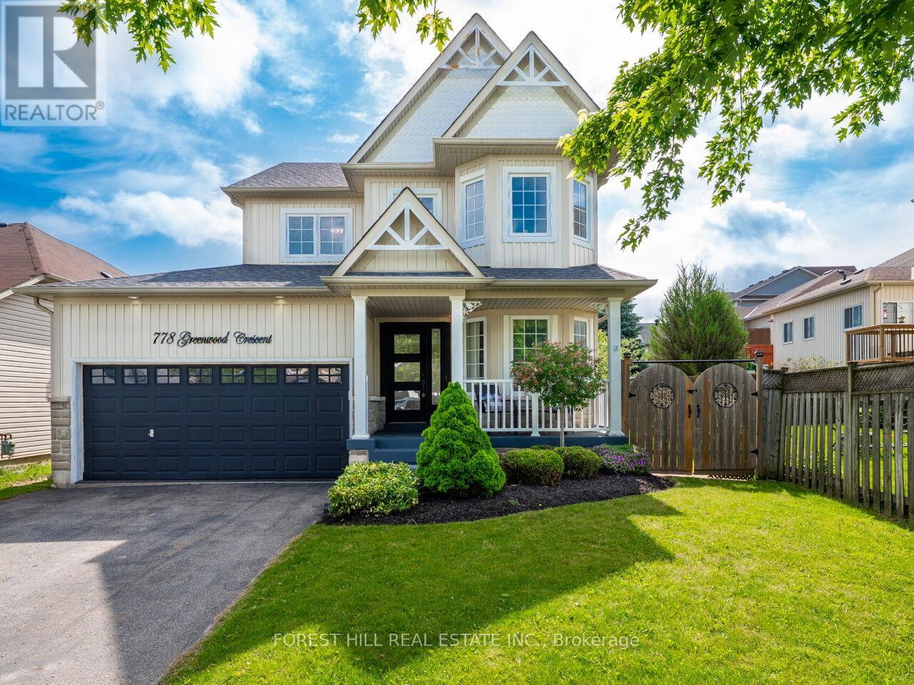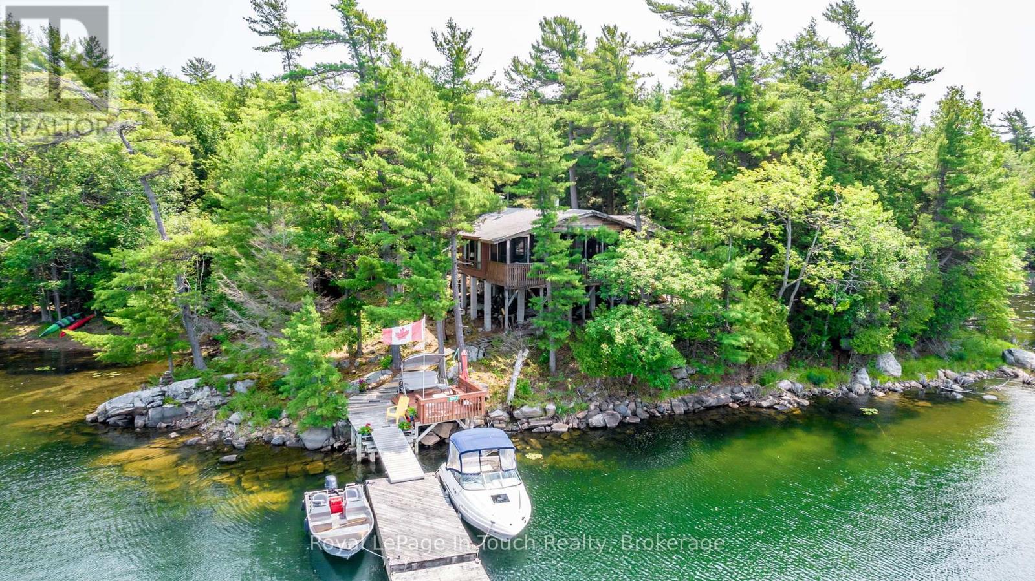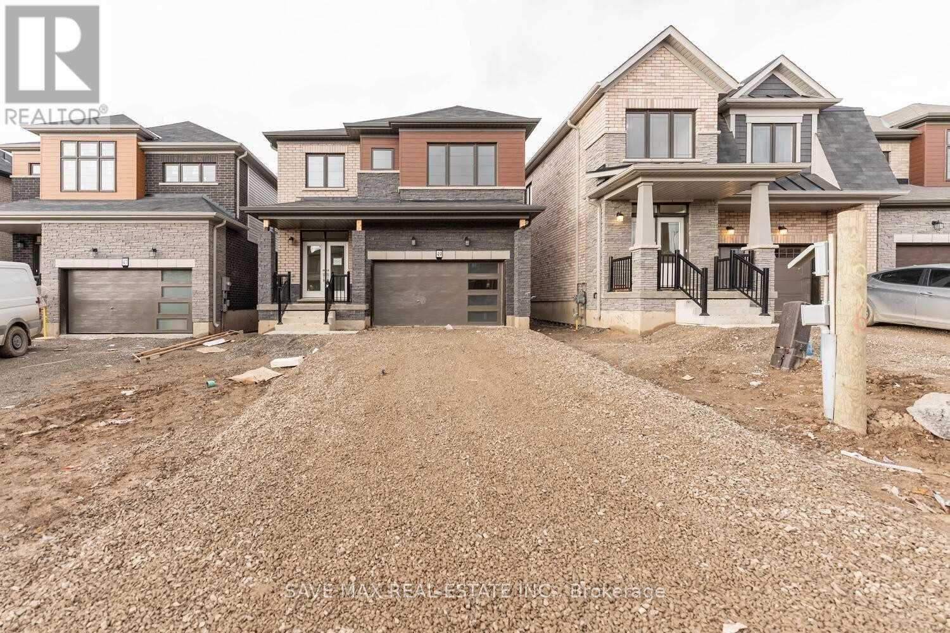15 - 145 Long Branch Avenue
Toronto, Ontario
Gorgeous Townhome at Long Branch Ave & Lakeshore Blvd. Nestled in a prime location just minutes from the Long Branch Go Station this modern townhome offers the best of both convenience and luxury. Step into the bright, open-concept main floor, where you'll find a spacious combined living and dining area. The gourmet kitchen is a chefs dream, featuring upgraded appliances, a gas line, a custom waterfall island, quartz countertops, and a stunning backsplash. Additional highlights include 9-foot smooth ceilings, pot lights, oak staircases, California shutters, and double-pane windows in the bedrooms for enhanced comfort. Enjoy outdoor living with a massive rooftop terrace equipped with a BBQ gas line. Just a short walk away, you will find a variety of restaurants, family parks and greenspaces along with the beautiful waterfront. With a quick commute to downtown Toronto, and TTC steps away, this home is the perfect balance of suburban serenity and city connectivity. (id:60626)
Sutton Group Quantum Realty Inc.
4973 Old Brock Road
Pickering, Ontario
This very unique property is being sold under Power of Sale. Fabulous investment property. Renovated older home on huge corner lot that may have severance potential in the future. Home has newer windows, kitchen doors, flooring, plumbing, electrical, drywall, high eff gas furnace, 9 ft ceilings on main floor. Wrap around porch and large back deck with trellis. Master with double door entry, 3 pc bath. 2nd floor laundry closet, hardwood on stairs, White kitchen w/Centre Island & Pantry, Drilled well on property and septic age is unknown. This property is zoned commercial C2 with an exception which allows for a residential dwelling. Therefore you can add onto the home or build brand new. Add garages/workshops or outbuildings etc. Check with town for C2 zoning which allows for a multitude of commercial uses and businesses. Again this is a very special property priced to sell immediately under POS. Agents/Buyers must do their own Due Diligence. City of Pickering requires 3 issues are to be dealt with before anything more can be done to the property. See listing agent comments. (id:60626)
Sutton Group-Heritage Realty Inc.
4816 70 Street Nw
Calgary, Alberta
High-end finishes in this home, combined with thoughtful details, modern living and an unbeatable location. steps from the Bow River Pathway, this stunning home offers the perfect blend of elegance, practicality, and luxury living. Families will love the convenience of having schools for all ages within walking distance, while the serene location provides endless opportunities for outdoor adventures. Inside, oversized windows flood the space with natural light, highlighting the cozy living room with a gas fireplace framed by Italian tile. The chef’s kitchen is a masterpiece, featuring ample cabinetry, a gas stove, and expansive counters ideal for entertaining. A hidden mudroom with seamless access to the double garage and a powder room with soaring 11-foot ceilings add both functionality and style. Upstairs, the master suite is a true retreat with an oversized window, a walk-in closet, and a spa-like ensuite complete with a freestanding tub, a floor-to-ceiling tiled shower, and a chic barn door. Home is roughed in for central air . The fully finished basement elevates the home further, featuring a sleek wet bar, a bedroom, with a spacious entertainment area, and a luxurious 4-piece bath. Set up your private appointment today to view this fabulous house. (id:60626)
Century 21 Masters
7012 Wren Drive
Osoyoos, British Columbia
Immaculate and move-in ready, 7012 Wren Place is a 5-year-old designer-owned home in Meadowlark Village that offers over 2,800 sq ft of thoughtfully curated living space. Boasting 3 spacious bedrooms, 2 with large walk in closets, 4 bathrooms, and a walk-out basement with a large family room/studio suite and full bath, this home blends style and function seamlessly. The interiors reflect the professional touch of an interior designer, with tasteful finishes, generous closets, and a bright, open layout. Conveniently located Large Laundry Room on the Top Level of the home, plush carpets, and luxury/ yet cozy touches throughout. Enjoy mountain views from the expansive balcony off the living room, stay cool and relax on the large poured concrete patio below. The property is landscaped, includes modern appliances, and still carries a 10-year new home warranty. Located in the heart of Osoyoos—walking distance to both schools, the golf course, hiking trails, wineries, parks, shopping and the beautiful.....Osoyoos lake. (id:60626)
RE/MAX Realty Solutions
5242 Burnham Street N
Hamilton Township, Ontario
"Welcome to this captivating Century house in the artistic Village of Gores Landing. Rich in history as the former Manse for the local United Church, this home beautifully preserves its original charm with features such as elegant trim, intricate mouldings, second-floor original hardwood floors, and leaded stained glass windows in the dining room. Experience the best of both worlds in the tastefully renovated kitchen that blends modern amenities and period charm. It comes equipped with a stunning Quartz countertop and an apron front sink, perfectly complementing the home's era. Head up to the second floor where you'll find three inviting bedrooms. The primary suite is a highlight, offering a stylish three-piece bathroom and breathtaking views of Rice Lake. The home also features a bonus third-floor room, ideal for transforming into an additional bedroom, office, or creative studio. Enjoy warm summer days on the porch swing overlooking Rice Lake, surrounded by the tranquil sounds of the season. The beautifully landscaped property includes perennial gardens at every turn and a fabulous fire pit, perfect for sharing and building family memories. Young adventurers will adore the shed's rooftop play area, complete with a bridge to a fort, making it a child's paradise. Situated close to a highly regarded grade school and community library, the vibrant Gores Landing community offers an engaging atmosphere with numerous events and activities to participate in year-round, and it's only fifteen minutes to Cobourg. This home is an idyllic retreat, promising both serene rural living and the conveniences of close community connections." (id:60626)
RE/MAX Rouge River Realty Ltd.
RE/MAX Lakeshore Realty Inc.
59 Regent Street
Kawartha Lakes, Ontario
Spacious 2-Storey Century Home in the Heart of Lindsay! This charming home offers timeless character with modern functionality in a prime location. The main floor features a welcoming foyer, an enclosed porch, a spacious living room, a dedicated office, a formal dining room, and a well-appointed kitchen. The main floor primary bedroom includes a 4-piece ensuite, while a large rec room with gas fireplace and a laundry room combined with a 2-piece bath provide added convenience. Upstairs, you'll find four additional bedrooms, a bright sunroom, a second living room, and a storage room. With a separate entrance to the second floor, this home offers excellent in-law suite potential. Outside, enjoy the private backyard with an inground pool, a detached two car garage, and a private double driveway. A unique opportunity to own a character filled home in a fantastic location. (id:60626)
Royal LePage Kawartha Lakes Realty Inc.
226 Westwood Avenue
Fort Erie, Ontario
Welcome to 226 Westwood Ave, a custom-built bungalow in the heart of vibrant Crystal Beach, just 600 metres from the sandy shores of Lake Erie. Crafted in 2018 by its original owners, this 3+1 bedroom, 3-bathroom home thrives on an eco-conscious design, offering a lifestyle of comfort, sustainability, and charm. Step into a home where quality shines in every detail. The open-concept interior boasts high-end finishes, from gorgeous hardwood floors to custom cabinetry, creating an inviting space for entertaining or quiet evenings. The kitchen offers quartz countertops, a spacious island, and flows seamlessly into the living area. The primary suite is a serene retreat, complete with a 3pc ensuite and walk-in closet. Two additional bedrooms and a versatile lower-level bedroom offer ample space for family, guests, or a home office. The fully finished basement boasts a generous rec-room, pantry storage, and a 3rd bathroom adding to the functionality of this great space. The backyard is a private oasis, featuring a deck, patio and a finished guest bunkie, perfect for visitors or a tranquil workspace. Raised planters invite you to grow fresh fruits and vegetables, enhancing the outdoor experience. A sump pump water tank supports front and backyard watering minimizing water costs. This home is a model of efficiency and innovation. A solar system reduces electricity bills to near zero, often generating credits. ZIP foam-insulated walls, paired with an additional 6" of insulation, ensure superior energy efficiency. A standby natural gas generator, monitored security system with four-camera video recording, and wiring for an EV charger add modern convenience and peace of mind. In Crystal Beach, you're steps from cute shops, restaurants, and cafes in a lively, welcoming community. Stroll to the beach for sunset walks or enjoy the towns vibrant energy. 226 Westwood Ave isn't just a home its a lifestyle of quality, sustainability, and bliss. (id:60626)
Right At Home Realty
778 Greenwood Crescent
Shelburne, Ontario
Opportunity knocks! Tired of City living, traffic? Calling all First time buyers, Downsizers... Upgraded, tastefully decorated 4 bed, 4 bath open concept family home in a highly desirable neighbourhood. Walking distance to schools, shopping, arena and local amenities. Upgraded Bright kitchen with Quartz counters, new s/s appliances and backsplash. Walkout from breakfast area into a beautiful, fenced yard with covered porch and recent landscaping. Great space for entertaining and social gatherings. Spacious primary bedroom with luxurious ensuite, featuring large corner tub & shower. Professionally finished basement with fireplace. (id:60626)
Forest Hill Real Estate Inc.
B207-7 Wahsoune Island
The Archipelago, Ontario
Welcome to 7-B207 Wahsoune Island, on the outskirts of the heart of Sans Souci, on the beautiful shores of Georgian Bay. This warm inviting 3 bedroom 1 bathroom Pan Abode Style cottage has ample room to entertain your family and friends. It has room for 6 adults & 4 children to sleep comfortably as well it has a large open concept living and dining room area that flows out into the screened in porch and covered deck giving you added living space. Nestled amongst the trees on the shoreline, you will find peace in the shade or enjoy the sunshine on the dock side deck area. Easy swim access from the sand beach or enjoy a plunge off the end of the dock into deep water. This quaint setting will bring you years of family memories. The location is only a 10 minute boat ride from Frying Pan Island, the hub of Sans Souci with marina facilities, a restaurant and the SSCA Community Centre where you can become a part of their tennis and pickleball membership on top of an array of daily activities for all ages. Keep in mind this is a double lot with 449' of waterfront. Let's not forget countless sunsets just minutes away out in the open waters. New shingles July 2024. 7-B207 is only 15 minutes from Moon River Marine in Woods Bay or 25 Minutes from Moose Deer Point Marina. (id:60626)
Royal LePage In Touch Realty
115 Arnold Crescent
New Tecumseth, Ontario
Fantastic opportunity awaits in Alliston's sought after Treetops community! This beautifully appointed 3 bed, 3 bath END UNIT townhouse feels just like a Semi and is being offered for sale for the first time! Truse pride of ownership is evident throughout this home! Features an open concept approx. 1,700sf floor plan wrapped in tastefully selected and upgraded finishes, soaring 9' ceilings on the main floor, upgraded kitchen cabinets and quartz counters, 2 car garage, large primary bedroom with ensuite bath and walk-in closet, second floor laundry and much more! Situated in the family oriented Treetops neighbourhood just steps to excellent amenities such as Schools, parks, Nottawasaga Golf course, Greenbriar Community Centre, Centre Ice Sportsplex and much more! (id:60626)
RE/MAX Experts
2504 Fox Glen Way Lot# 11
Blind Bay, British Columbia
Stunning new rancher in beautiful Blind Bay! 3 bedrooms and 2 full Bathrooms Custom built by Vedder Mountain Homes. Very bright and modern with 11' high ceilings in the living room area with a floor to ceiling gas fire place and a nice wood finish, open concept and very spacious great for entertaining, wide hallway, nice large windows with great views, ample space in the kitchen including a large island and a walk-in pantry, soft close cabinetry and quartz counters, stainless steel appliances including a gas range. Well designed primary bedroom with custom ceiling, w-in closet and 4 piece ensuite. The large covered deck is spacious and includes a natural gas bbq hookup, it's the perfect space to enjoy spending time with family and friends. Large double car garage. You will love the crawl space with 6' high ceilings and tons of storage space, with 2 access points one by the garage and the other from under the deck for larger items easily stored! Very efficient built home with Navien on demand hot water, and a high efficiency gas furnace, and A/C, including a Lifebreath HRV System. Love going for walks? Perfect, this property backs on to the new dog park with trails you can walk right from your door step and enjoy the peaceful surroundings and beautiful trees! Terrific location in a cul-de-sac close to the Shuswap lake estates golf course, Shuswap lake, boat launch, public beach, restaurants on the water and more! For a stunning Custom Built Rancher come take a look today!! (id:60626)
Coldwell Banker Executives Realty
49 Sundin Drive
Haldimand, Ontario
Amazing Opportunity To Own A Beautiful 2 Storey 4 Bedroom 3 Washroom Detached Home Located In Desirable Location In Caledonia, Built By Award Winning Builder Empire! Sep Great Room, Open Concept Bright Kitchen Combined Breakfast Area W/O Yard, Second Floor Offer Master With 5 Pc Ensuite/ W/I Closet, 3 Good Size Room With Closet, Laundry On 2nd Floor. Access To The Garage From Inside, Close To Plaza, School, Park, Pictures Are Old. (id:60626)
Save Max Real Estate Inc.




