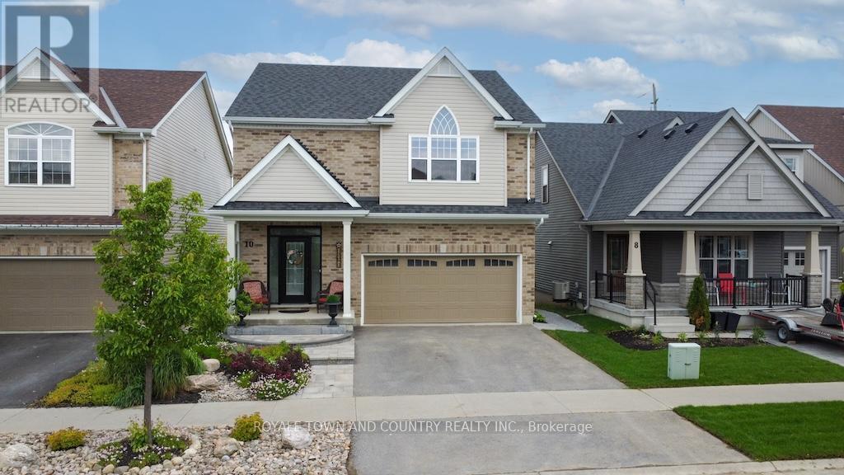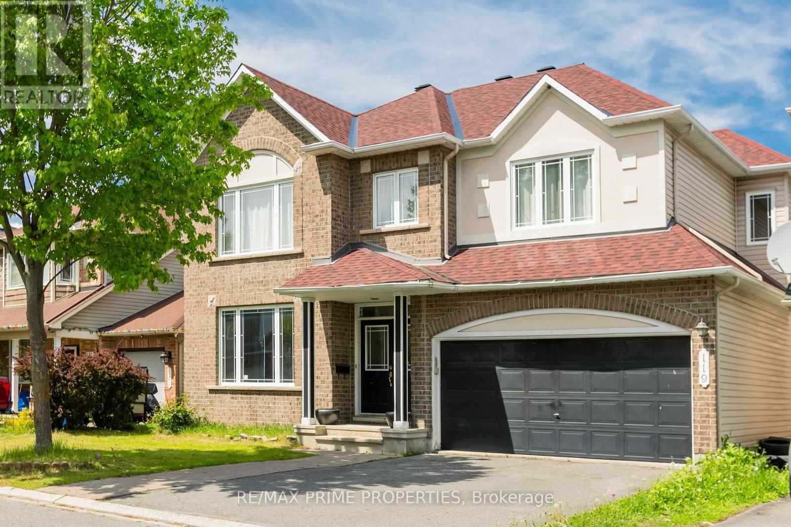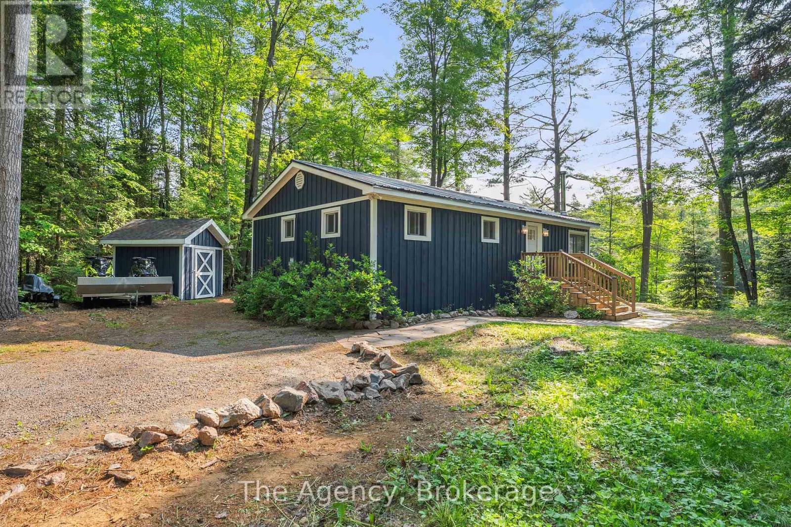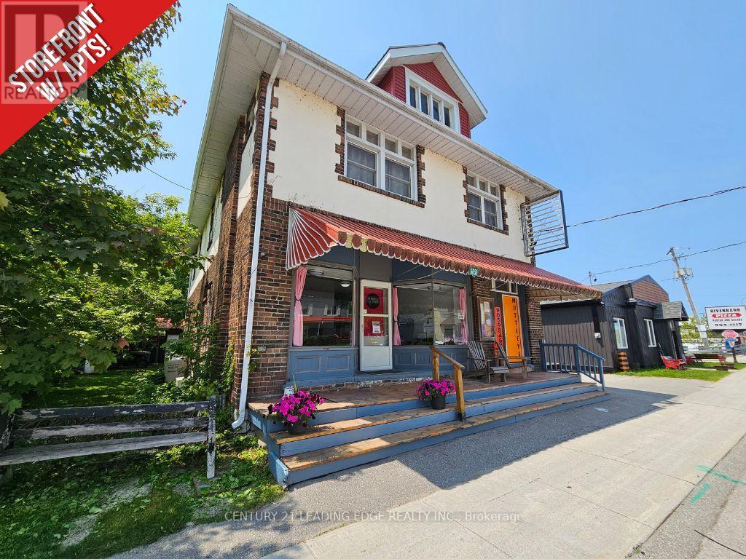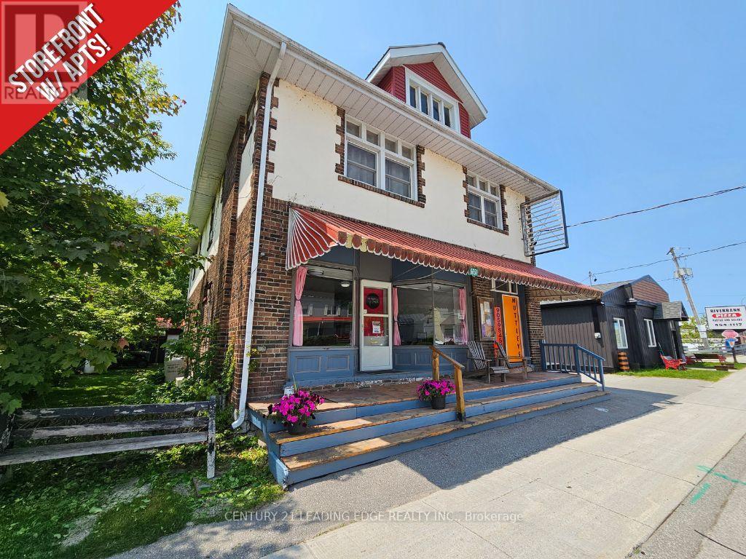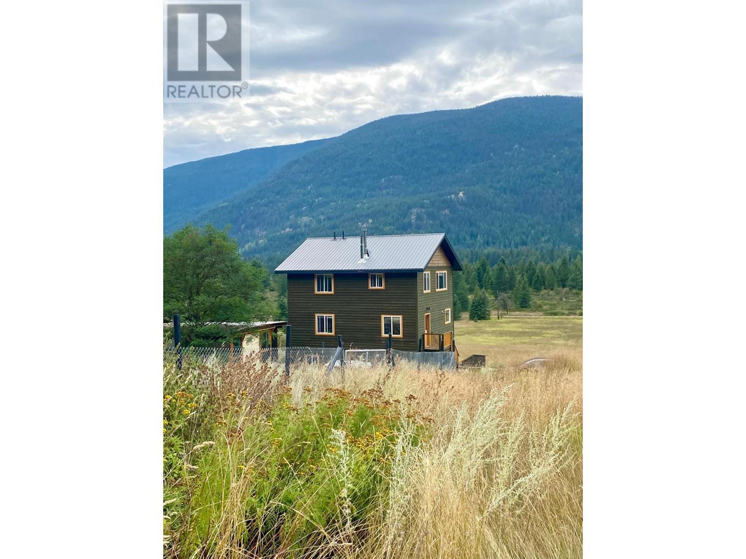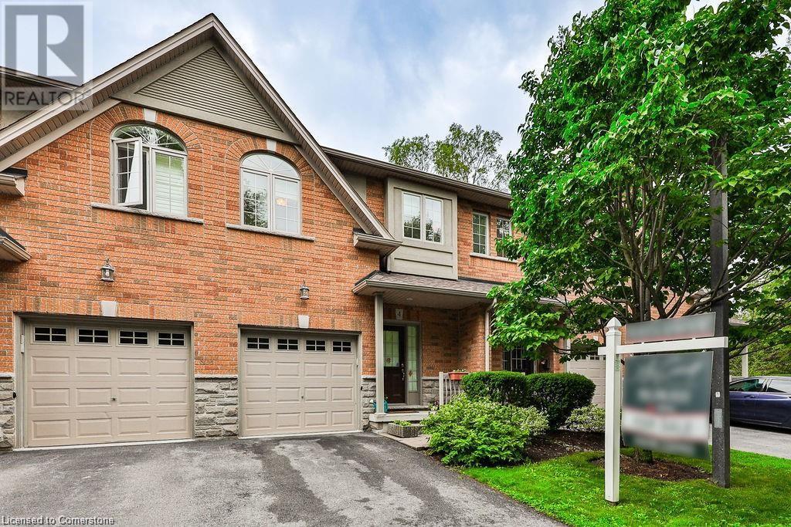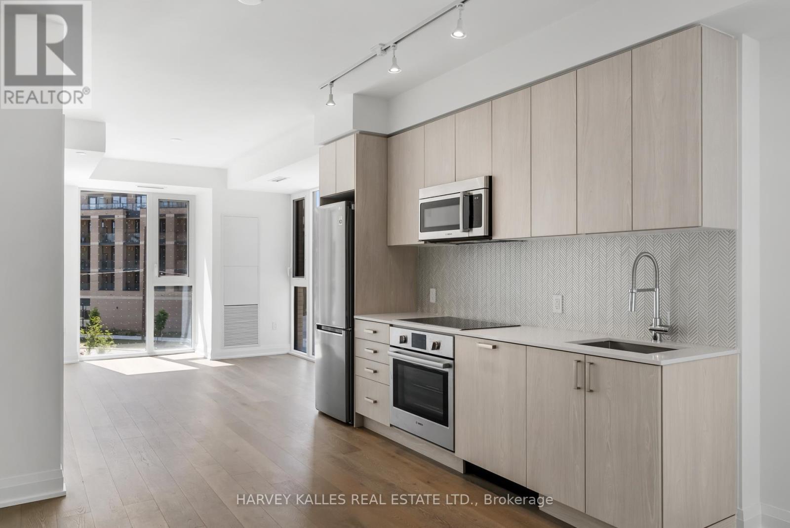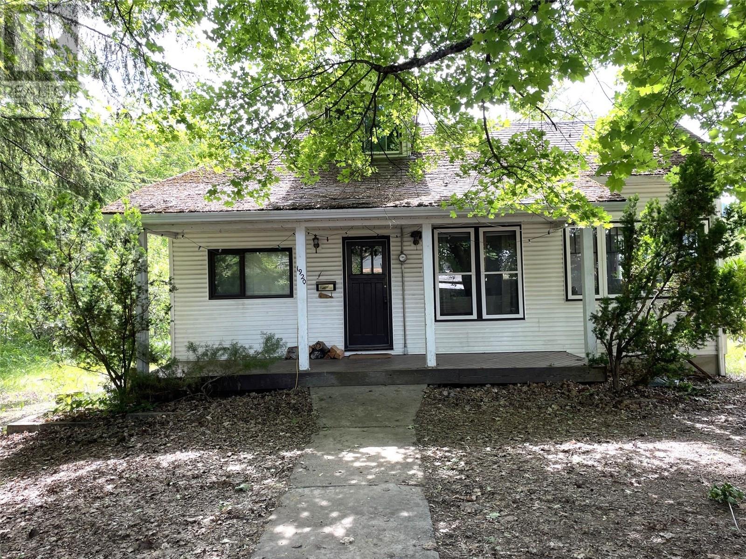10 Silverbrook Avenue
Kawartha Lakes, Ontario
Welcome to this stunning brick and vinyl-sided 2-storey home, offering impressive curb appeal and a thoughtfully designed layout perfect for modern family living. Set on a beautifully landscaped lot with an in-ground sprinkler system, a partially fenced yard, and a large storage shed, this home combines functionality with style. Step inside to an open-concept main floor featuring a chefs kitchen with granite countertops, an oversized island, and seamless flow into the dining and living areas ideal for entertaining or everyday living. A walk-out to the backyard adds to the ease of indoor-outdoor enjoyment. Upstairs, you'll find four spacious and beautifully appointed bedrooms, including a luxurious primary suite with a walk-in closet and a private ensuite bath. Convenience continues with a dedicated upper-level laundry room. The attached double car garage provides ample parking and storage, and the unfinished basement is ready for your personal touch whether you envision a rec room, home gym, or extra living space. This home is a perfect blend of comfort, quality, and potential. Conveniently located in an upscale neighboroughood with the added bonus of the walking trail and neighborhood park minutes away. Don't miss your chance to make it yours! (id:60626)
Royale Town And Country Realty Inc.
119 Willow Creek Circle
Ottawa, Ontario
Located in a family-friendly neighborhood just steps from top-rated schools, shopping, parks, the Rideau River, and conservation areas this stunning Minto Tacoma model offers exceptional space and flexibility for growing or multi-generational families. The inviting foyer leads to a thoughtfully designed main level featuring a bright living room, formal dining area, main-floor den/office, and a generous kitchen with tile flooring, ample cabinetry, and stainless steel appliances. Upstairs, you'll find five spacious bedrooms and two full bathrooms, providing plenty of room for everyone. The fully finished lower level includes an additional bedroom, full bath, and kitchenette ideal for teens, extended family, or guests. Enjoy the outdoors in the large backyard with a deck, perfect for summer barbecues and family fun. This is the perfect blend of space, comfort, and location don't miss out! (id:60626)
RE/MAX Prime Properties
1333 Sherwood Forest Road
Bracebridge, Ontario
Welcome to your serene escape on the stunning Muskoka River. This beautifully renovated 3-bedroom, 1 bathroom property is the perfect blend of rustic charm and modern comfort. Whether you're looking for a peaceful cottage getaway or a year-round home. Step outside and immerse yourself in natures beauty. A newly landscaped entertaining area offers the perfect setting for unforgettable evenings with family and friends, complete with a cozy fire pit and views that overlook the tranquil river. Enjoy quiet mornings or evening cocktails in the screened-in sitting area, where the sounds of the water and surrounding forest create an atmosphere of pure relaxation. Head down to your private dock, where adventure meets tranquility. The Muskoka River is perfect for boating, kayaking, paddleboarding, or simply jumping in for a refreshing swim on a warm summer day.The property also features a brand new detached garage with striking barn doors and an oversized loft above, ideal for extra storage, a studio, gym, or a future guest suite. An additional bunkie offers even more space for guests, a private retreat or more storage. From the thoughtful upgrades to the scenic riverside setting, this property truly has it all. (id:60626)
The Agency
6651 Highway 35
Kawartha Lakes, Ontario
Unique mixed-use commercial property with 3 residential units in the Heart of Coboconk! An exceptional opportunity to live, work, and invest all in one property. Currently configured with 5 total units: 2 commercial retail spaces and 2 bachelor apartments on the main level, plus a spacious 4-bedroom apartment (approx. 2,000 sqft) on the second floor with own private entrance. The storefront features an open-concept layout and excellent street exposure, ideal for a variety of business uses. Perfectly situated just steps from the Gull River, schools, parks, shopping, and more. A rare offering with incredible versatility and income potential. (id:60626)
Century 21 Leading Edge Realty Inc.
6651 Highway 35
Kawartha Lakes, Ontario
Unique mixed-use commercial property with 3 residential units in the Heart of Coboconk! An exceptional opportunity to live, work, and invest all in one property. Currently configured with 5 total units: 2 commercial retail spaces and 2 bachelor apartments on the main level, plus a spacious 4-bedroom apartment (approx. 2,000 sqft) on the second floor with own private entrance. The storefront features an open-concept layout and excellent street exposure, ideal for a variety of business uses. Perfectly situated just steps from the Gull River, schools, parks, shopping, and more. A rare offering with incredible versatility and income potential. (id:60626)
Century 21 Leading Edge Realty Inc.
2284 Upper Glade Road
Glade, British Columbia
Looking for a hobby farm? Look no further than this 4.67-acre property located in sunny Glade, BC, just a 25-minute drive from the vibrant hubs of Nelson or Castlegar. This 5 bedroom 2 bathroom home is set back from the road offering wide panoramic views. The main floor is a bright open-concept kitchen living room with modern appliances. Upstairs you will find 4 generous-sized bedrooms, ensuring harmony among family members without the need for room disputes. A full bath compliments the upper level. Venture into the lower level, you will discover the 5th bedroom and another full bath with a shower. Laundry and utilities are also down here. The entryway into the basement has been plumbed to accommodate a kitchen should one want. The property's gentle slope and premium topsoil create an ideal canvas for farming endeavors, with a rich history of organic certification lending credibility to your agricultural pursuits. The lower pasture was previously used for hay and growing garlic. The upper land, up to the property line where it meets the forest was used for cows and horses. There is a spacious 25x30 barn for keeping chickens and farm animals. The upper portion of the property is fenced. Having thrived as a fully operational farm until recently, this property is primed for a seamless transition back to its vibrant agricultural roots. Your rural oasis beckons- schedule a viewing today and step into the world of endless possibilities! (id:60626)
Coldwell Banker Rosling Real Estate (Nelson)
63 Sage Berry Place Nw
Calgary, Alberta
Welcome to 63 Sage Berry Place NW, a gorgeous 5-bedroom detached family home in the heart of family-oriented Sage Hill. With over 4,000 sq. ft. of fully developed living space, this two-story beauty offers the perfect blend of comfort, functionality, and style, everything you could ask for in a forever home! Upper Level Highlights: Four spacious bedrooms, ideal for a growing family, Two full bathrooms, including a luxurious 5-piece primary ensuite featuring a stunning Double “his and hers” vanities, Corner soaker tub, Separate standing shower and toilet, and a Walk-in closet. Main Floor Features: Inviting open-concept floorplan with high ceilings, Beautiful hardwood floors throughout, Generous living room with a cozy gas fireplace, Large kitchen with: Stainless steel appliances, Expansive island, great for meal prep and casual dining, Walk-through pantry and ample storage, Spacious dining area—perfect for family meals and entertaining, Den/home office, ideal for working from home and a Convenient 2-piece powder room. Finished Basement features 5th bedroom, 4-piece bathroom, and a Versatile family/media room—great for movie nights, games, or a home gym. Outdoor Living: Enjoy summer days on the full size rear deck, Watch the kids play in the fully fenced, landscaped, pie-shaped backyard. Back alley access, ideal for RV parking. Bonus Features: Air conditioning for year-round comfort, Nearby shopping malls, parks, schools, and walking trails, Easy access to major routes: 144 Avenue NW, Shaganappi Trail, Stoney Trail, Sarcee Trail and Deerfoot Trail. This home truly has it all, space, style, and location. Bursting with character, all that’s missing is you! Call today to book your private viewing, homes like this don’t last long! Virtual tour available—Don’t miss this incredible opportunity! (id:60626)
Cir Realty
540 Guelph Line Unit# 4
Burlington, Ontario
Welcome home to Unit #4-504 Guelph Line! This inviting townhome is designed for family comfort in an ideal location. The main floor showcases a stylishly renovated kitchen, gleaming hardwood floors, a spacious living and dining area, and a convenient powder room. Upstairs, you'll find a full bathroom and three generous bedrooms with ample closet space. The finished basement enhances the home with an additional bathroom, cozy family room, gas furnace heating, and a full laundry suite. All furniture is available for purchase! The property also features a single-car garage and a private driveway, plus a new roof, driveway, and fence for added peace of mind. Located adjacent to serene Central Park, enjoy easy access to playgrounds, hiking trails, public transit, and shopping. This home is perfect for families and first-time buyers alike—schedule your showing today! (id:60626)
Rock Star Real Estate Inc.
305 - 293 The Kingsway
Toronto, Ontario
Welcome to 293 The Kingsway! Beautiful architecture and landscaping throughout. New luxury suites with an array of amazing amenities and services. The largest private fitness studio in the area. Featuring an expansive rooftop terrace with cozy lounges. Including top-tier concierge service, a pet-spa and more. 293 The Kingsway is a gateway to sophisticated living. Brand new and never lived in. Suite 305 offers an open concept layout of 715 sq. ft., with a walk-out to Balcony from LR/DR & Kitchen. Separate Den. An opportunity to live in one of Toronto's most prestigious neighbourhoods - The Kingsway. A rare jewel of a residential community with tree-lined avenues and lush parks. Walk to shops at Humbertown Shopping Centre, sip a coffee with a friend at a nearby cafe. Bike along the Humber River. Shop for freshly baked bread at a local artisan bakery or enjoy your day at a local country club. This is a sought-after neighbourhood designed for those who like to live well. (id:60626)
Harvey Kalles Real Estate Ltd.
1920 Falls Street
Nelson, British Columbia
Charming 2 storey country heritage home located on a huge 106' X 140' lot located just 2 blocks from Lions Park in Uphill. 4 bedrooms and 2 bathrooms. The main floor features a lovely living room with a wood stove insert, spacious kitchen, bright dining room with skylights, 2 bedrooms, full bathroom and large laundry/mudroom with access to the private deck! Upstairs is 2 bedrooms, family room and a full bathroom. The unfinished basement is perfect for storage and workshop space. The private yard has plenty of room for gardening, family fun and also offers subdivision potential. 104' frontage on Falls Street and 140' frontage on the undeveloped part of Howe Street. There is an older garage that could also make a great workshop. This is a wonderful family neighborhood!! (id:60626)
Valhalla Path Realty
1204 5766 Gilbert Road
Richmond, British Columbia
CASCADE CITY by Landa Global is designed by renowned Raffi Architects & Arno Matis. Bright open layout with plenty of winders for natural light, large balcony, A/C, Miele appliance package + engineered hardwood floors throughout. Surrounded by restaurants, shops and services. Richmond Centre, Aberdeen Centre + YVR airport all a short drive away! Easy to get downtown w/Canada Line nearby. Amenities incl. exclusive 3,000sf double-height fitness centre, guest suite, multi-functional club lounge, lushly landscaped 25,000 sf podium-level outdoor space! Surrounded by T&T Supermarket, Rona, Richmond Medical Center, Aberdeen Centre, YVR airport all in a short drive away! Easy to get downtown with Canada Line nearby. (id:60626)
Royal Pacific Realty (Kingsway) Ltd.
204 750 Dogwood Street
Coquitlam, British Columbia
Experience modern living at Kira in vibrant Burquitlam! Built by award-winning Woodbridge Homes, this boutique-style development offers contemporary design and premium finishes in a central, transit-friendly location. This bright and spacious east-facing home features a smartly designed junior 3-bedroom, 2-bathroom layout with separated primary and secondary bedrooms for added privacy. The expansive kitchen is perfect for the home chef, complete with a large island, gas range, stainless steel appliances, and sleek cabinetry. Step onto your generous covered balcony-ideal for morning coffee or evening entertaining. Amenities include a gym, rooftop terrace, lounge, and yoga rooms. Walk to SkyTrain, YMCA, Safeway, and more. Easy access to Hwy 1 & SFU. Includes 1 parking & 2 locker. Pets OK! (id:60626)
RE/MAX Crest Realty

