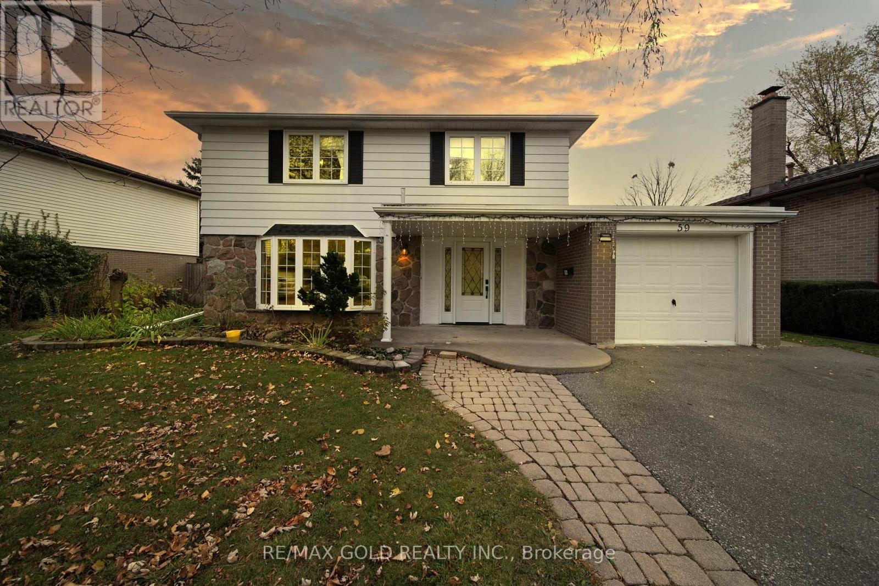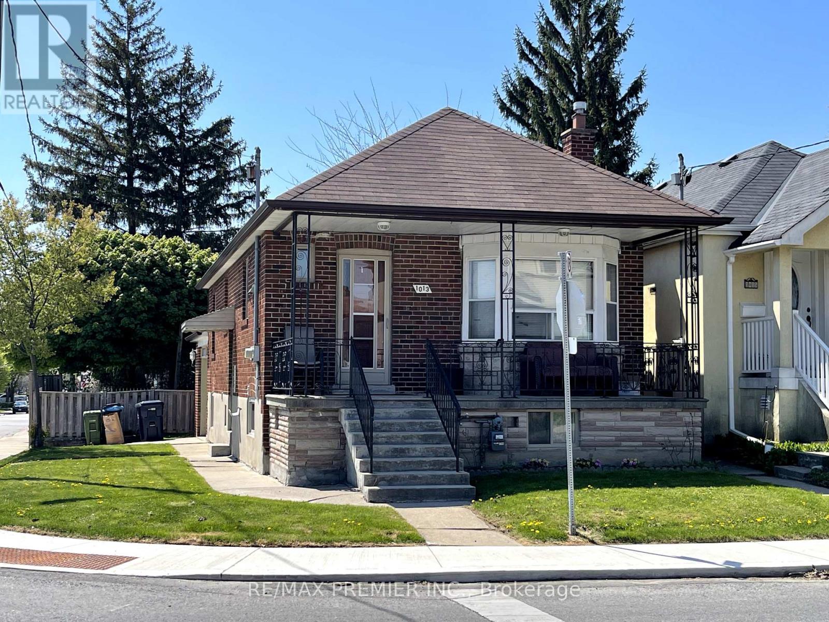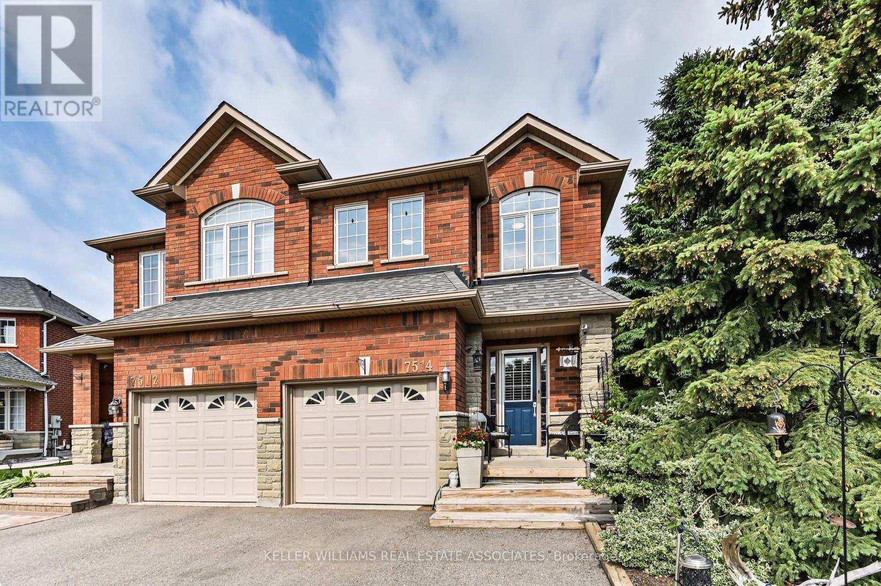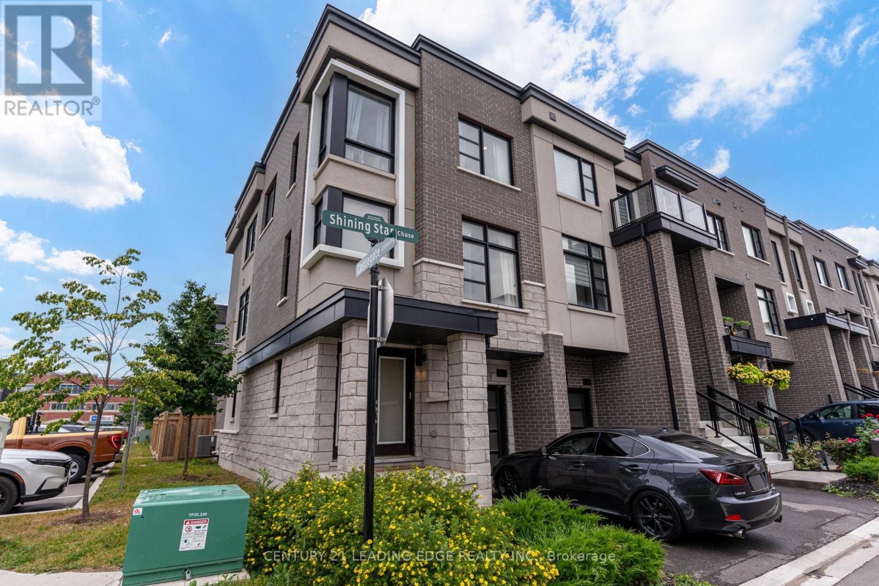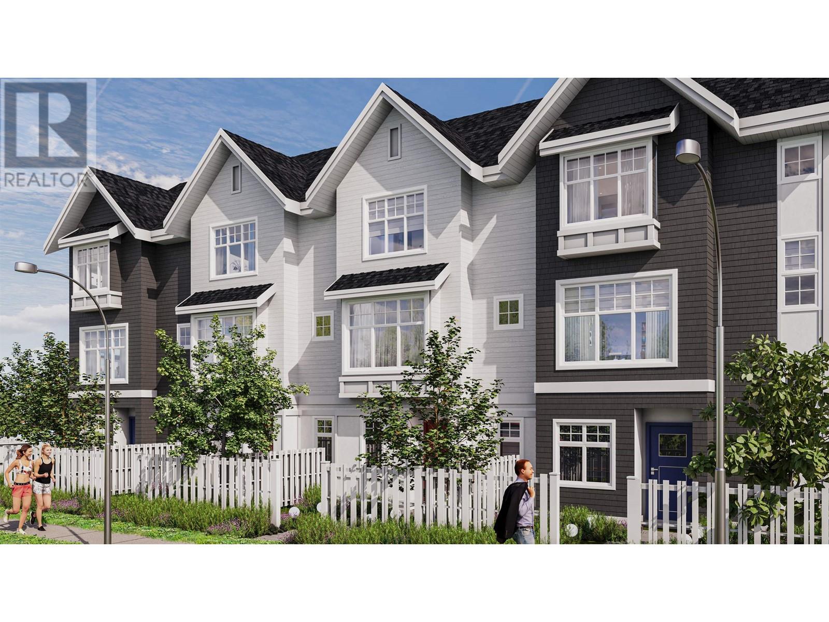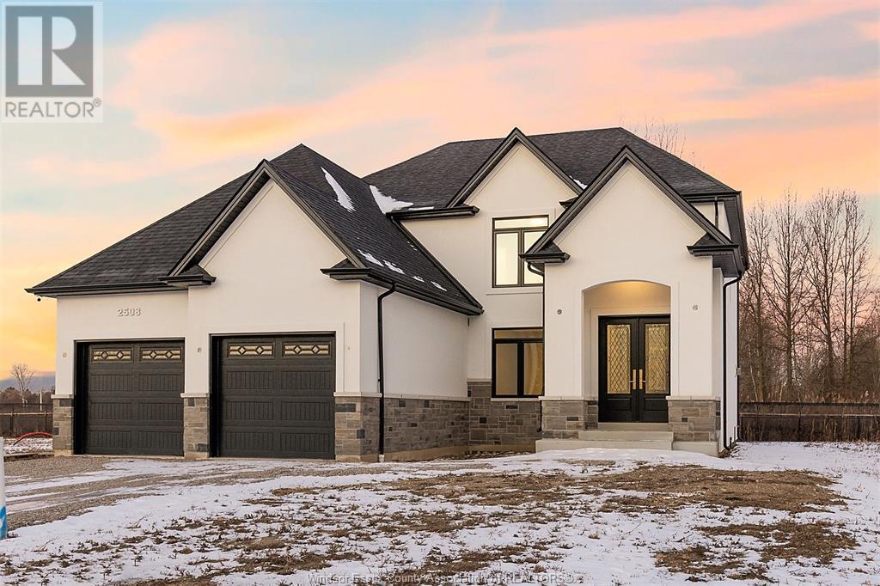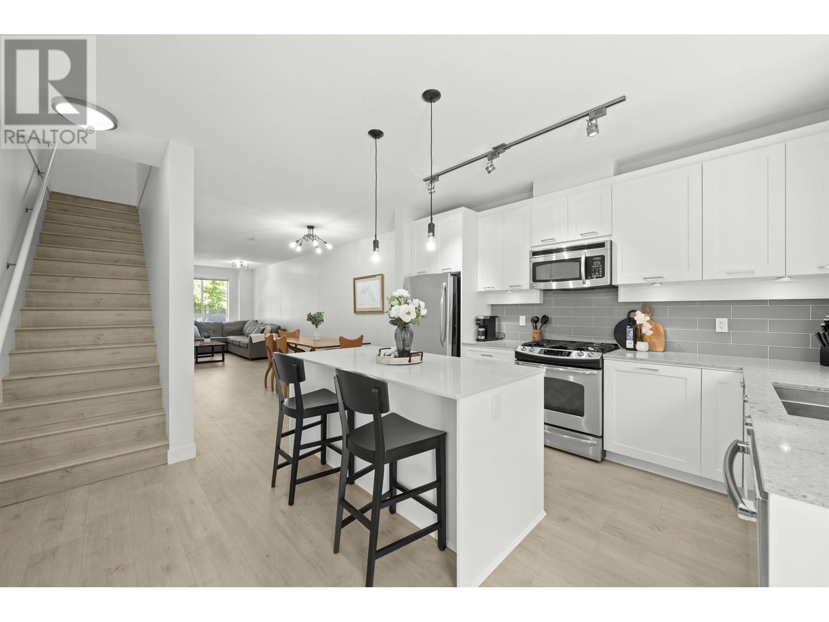1401 21 Street Ne
Salmon Arm, British Columbia
Another incredible new LAKEVIEW home by Perfection Builders. This home will offer 2,556 finished square feet, including a fully finished 2 bedroom suite. Upstairs features a spacious open-concept living area with a gas fireplace, vinyl plank flooring, 9' ceilings and a custom kitchen. A full primary suite with walk-in closet and deluxe ensuite bathroom plus additional 2 bedrooms, laundry and bathroom. The main floor features a den and bathroom plus a fully self-contained legal 2-bedroom suite with a private entrance and laundry. Central A/C, fully landscaped with a fenced back yard. Spacious 0.12-acre lot in a central location next door to an elementary school. Brand new home offers the comfort of 10-year new home warranty. (id:60626)
Homelife Salmon Arm Realty.com
2001 Centennial Street
Whitehorse, Yukon
Ready to think outside the box? More buyers are creatively entering the market by teaming up with family and friends. Option A: Buy 2 condos for $1 Million. Option B: Buy 2001 Centennial for less and get more land, more space, more opportunities. Welcome to this expansive 5-bed, 3-bath home in sought-after Porter Creek. With over 4,000 square feet of thoughtfully designed living space, this home offers exceptional flexibility for families, investors, or those seeking room to grow. Set on nearly half an acre, the property is zoned for subdivision, opening the door to exciting multi-family, or development opportunities. Inside, you'll find a large open-concept kitchen, dining, and living area--perfect for entertaining or quiet nights at home. The double attached garage, spacious deck, and undeveloped land complete this property. Whatever your real estate needs/goals, this home delivers the space, location, and versatility to make it happen. Maybe it IS time to think outside the box. (id:60626)
RE/MAX Action Realty
59 Roberts Crescent S
Brampton, Ontario
Step into your dream family home that comes with the perfect bonus income potential! This beautifully updated, freshly painted 3+2 bedroom gem is move-in ready, complete with upgraded washrooms, sleek stainless steel appliances, and stylish pot lights that add a warm, modern touch. Separate Living and Family Room. No carpet in house. The Basement is finished with legal status providing income with peace of mind. Located on a large 58.92 ft by 105 ft lot on a quiet crescent, this property is just a 5-minute walk to the School, 2 mins walk to Park. 5 Mins drive to shopping centers like Walmart and Costco, SVP, Rona, etc. 7 mins drive to 410. Huge Backyard with extra large Patio. (id:60626)
RE/MAX Gold Realty Inc.
1013 Briar Hill Avenue
Toronto, Ontario
Incredible Opportunity for First-Time Buyers, Renovators, Builders & Savvy Investors! This charming and well-kept detached 2+1 bedroom raised bungalow is nestled in a highly sought-after Toronto neighbourhood, just a short stroll to Eglinton West Subway Station, the new Eglinton Crosstown LRT, top-rated schools, trendy shops, and great local restaurants. Pride of ownership shines throughout, with numerous recent upgrades including new laminate flooring, a new electrical panel, and a beautifully renovated 3-piece bathroom in the finished basement. With its own separate entrance, the basement offers excellent income potential or space for extended family. Currently rented to AAA tenants who are willing to stay, this is a perfect turn-key investment property or an ideal live-and-rent opportunity. Additional features include a rare 1.5-car garage, plus 2 extra parking spaces on the private driveway. Whether you're looking to move in, rent out, renovate, or build new. This property checks all the boxes in one of Torontos fastest-growing transit-oriented pockets! (Photos taken prior to tenants moving in.) (id:60626)
RE/MAX Premier Inc.
7514 Black Walnut Trail
Mississauga, Ontario
Exciting Opportunity To Own A Wonderful, Fully Updated, Turn-Key Home On One Of The Largest Lots In The Charming Community of Lisgar! This 3 Bedroom Semi Has Been Renovated From Top to Bottom and Is Truly Move-In Ready. Enjoy A Functional Layout with Open Concept Kitchen, Living and Dining Perfect For Entertaining Or Spending Time With Family. The Upper Floor Features Large, Functional Bedrooms With Ample Storage Including a Large Walk-In Closet In Primary Bedroom Along With Sought After Two Full 4 Piece Upper Floor Bathrooms. Step Out To The Absolutely Stunning Backyard Which Offers Immense Tranquility and Privacy With Towering Pines and Lush Landscaping in This Personal Paradise. The Large Patio and Deck are Ready For Summer Fun With Loved Ones While Escaping Busy City Life With No Neighbours in Sight! Looking For a Walkable Community For Your Next Home? Search No Further; All Big Box Stores, Shops, Banking, Restaurants, LCBO, Pharmacy, Gas & Convenience & More Are Just A Short Walk Away, While Also Located Among Parks, Trails, Great Schools. Commuting Is Also a Breeze With Lisgar GO Station A Short Walk Away & 401/407/403 all Very Close By To Get Downtown With Plenty Of Parking Compared to Other Semis From The Large Pie-Shaped Lot! (id:60626)
Royal LePage Real Estate Associates
23 Sovereign's Gate
Barrie, Ontario
Luxurious 3-Bedroom Home w/ In-Law Potential & Walkout Basement. Spacious family home offering comfort & sophistication. Walkout bsmt w/ large windows, rough-in kitchen & bath. Ideal for in-law suite or sep unit. Maint-free composite decks on both levels w/ tempered glass railings. Iron side yard gates. Porcelain flrs on main; hwd in living, dining & upstairs. 3 Walkouts: primary suite, great rm & bsmt. Grand foyer w/ soaring ceiling & hwd staircase. Eat-in kitchen w/ granite counters, SS appl & ample cabinetry. Great rm features custom stone gas FP & walkout. Sep dining + formal living rm. Main flr powder rm & laundry w/ access to dbl garage. Upper level has 3 bdrms incl oversized primary w/ W/I closet, dbl vanity ensuite, sep tub/shower & private deck. South-facing w/ no rear neighbours, privacy, breezes & open views. Upgrades: Premium Lot w/ Panoramic Views, Gas line to outside Rear Patio, Cold Cellar, Steel Roof, 96% High-Eff Gas Furnace, Owned Water Heater, Composite Decking, Iron Gates, Porcelin & Ceramic Tile, Flagstone Patio, Dbl garage w/ power opener and Side Garage Door. Prime Location: Backing onto Hewitt's Creek PS & Sandringham Park. Easy access to GO Station & Hwy 400.Approx. 2,300 sq.ft. above grade (excl bsmt). (id:60626)
Sutton Group Incentive Realty Inc.
104 Poplar Place
Aberdeen Rm No. 373, Saskatchewan
Welcome to 104 Poplar Place, a hidden gem tucked away in the peaceful cul-de-sac of Valley View Heights—just minutes from Saskatoon. Set on 6.20 acres of beautifully maintained land, this property is a true private oasis surrounded by mature trees and scenic walking trails. The thoughtfully designed yard offers a secluded firepit area, a large garden, and drip irrigation servicing a variety of plants and fruit trees, creating a serene, low-maintenance outdoor escape. This executive 1,655 sq. ft. walkout bungalow features 5 bedrooms (3 up, 2 spacious down) and is packed with premium upgrades, including newer windows throughout, motorized blinds in main living area, in-floor heating in both the basement and the triple attached garage, and a whole-home audio system with indoor and outdoor speakers. The open-concept main floor is perfect for entertaining and includes a bright living room, dining area, and a chef’s kitchen complete with an oversized island and stainless steel appliances. You’ll also find a functional mudroom off the garage and convenient main floor laundry. Downstairs, the fully developed walkout basement includes a massive family room, two oversized bedrooms, a full 4-piece bath, and access to a private patio with a hot tub (negotiable)—an ideal setup for movie nights under the stars. The heated garage is a handyman’s dream, fully equipped with a workbench, sink, built-in cabinets, and plenty of storage. Combining privacy, luxury, and practicality, this one-of-a-kind property offers an unmatched lifestyle in a sought-after location. Don’t miss your opportunity to make 104 Poplar Place your forever home—contact your REALTOR® today to arrange a private showing! (id:60626)
Century 21 Fusion
1645 Shining Star Chase
Pickering, Ontario
Welcome To 1645 Shining Star Chase In The Sought-After Duffin Heights Community Of Pickering! This Beautifully Upgraded Home Faces A Park And Offers A Spacious Open-Concept Kitchen Featuring A Silestone Waterfall Island, Built-In Microwave Cabinet, Full-Height Tile Backsplash, And Pull-Out Recycling Centre. Enjoy Cooking With Premium Stainless Steel Appliances, Including A GE Gas Slide-In Convection Range And Broan 30 Range Hood. The Kitchen Walks Out To A Deck With Natural Gas BBQ HookupPerfect For Outdoor Entertaining. Inside,You'll Find Engineered Hardwood Floors, Pot Lights With Dimmers Throughout, And Premium Oak Stairs With Sleek Black Steel Pickets. The Primary Bedroom Boasts A Walk-In Closet And A Luxurious 5-Pc Ensuite With Frameless Glass Shower, Quartz Seat & Curb, Double Sink Vanity, And Matte Black Fixtures. Thoughtful Upgrades Include An EV Charger Point, CAT6 Internet Wiring, Under-Cabinet Valance Lighting, A Whole-Home Humidifier, And A Second Vanity In The Ensuite. Additional Features Include A Fenced Yard, Garage Door Opener, And Gas Lines For Both Stove And BBQ. Located In A Family-Friendly Community, Steps From Daycare, Shopping, And RestaurantsPlus Easy Access To Hwy 401 & 407. Dont Miss This Move-In Ready Gem In Durhams Growing Duffin Heights! (id:60626)
Century 21 Leading Edge Realty Inc.
16 22811 Mclean Avenue
Richmond, British Columbia
Introducing Another Award Winning Community by Infinity Living "Richstone Hamilton" nestled in the quiet, rapidly growing Richmond Suburb of Hamilton. 25 Farmhouse inspired townhomes with gorgeous finishings estimated for completion in May 2025. These 3 Bedroom townhomes boast designer kitchens, Fisher & Paykel appliance package, authentic imported European tiles, Quartz countertops, custom wood work, Air Con/Heat Pump/HRV and double tandem/side by side garages. These units are very well appointed. Walking distance to Shopping, schools, parks, childcare and transit. Please contact for more details and information. (id:60626)
RE/MAX Westcoast
184 Mccraney Street W
Oakville, Ontario
Welcome to this beautiful semi home in a quiet, family-friendly College Park community. Thoughtfully designed layout with open-concept living room and adjacent dining area. The quartz kitchen counter with breakfast bar overlooks the well-maintained backyard and patio. Beautifully landscaped front and backyard with seasonal blooms from early spring to fall. Hardwood floors throughout the main and second floors. Separate entrance basement, finished with a 3-piece washroom, ideal for home office or entertainment space.Enjoy scenic trails and parks, with the renowned Sixteen Mile Creek Trail nearby. This home is within walking distance to Sunningdale PS, White Oaks SS, Rotherglen School, and Sheridan College. Close to Oakville Golf Club, Oakville Place, shopping, dining, major highways, GO Station, and essential amenities.Steps to a bus stop with direct service to GO Station. Dont miss this Muskoka-in-the-City retreatwhere nature meets convenience in the heart of Oakville! This beauty wont last! (id:60626)
Homelife Landmark Realty Inc.
249 Charles
Essex, Ontario
WELCOME TO SIGNATURE HOMES WINDSOR ""THE BROOKLYN"" AT TRINITY WOODS LASALLE SURROUNDED BY NATURE AND CONSERVATION AREAS. THIS 2 STY DESIGN HOME IS APPROX. 2470 SF AND FEATURES GOURMET KITCHEN W/LRG CENTRE ISLAND FEATURING GRANITE THRU-OUT AND WALK IN KITCHEN PANTRY AND BUTLER PANTRY FOR ENTERTAINING WITH SO MUCH CABINETRY! OVERLOOKING OPEN CONCEPT FAMILY ROOM WITH WAINSCOT MODERN STYLE FIREPLACE. 4 UPPER LEVEL BEDROOMS. STUNNING MASTER SUITE WITH TRAY CEILING, ENSUITE BATH WITH HIS & HER SINKS WITH CUSTOM GLASS SURROUND SHOWER WITH FREESTANDING GORGEOUS TUB. SPRING 2024 POSSESSION. SIGNATURE HOMES EXCEEDING YOUR EXPECTATION IN EVERY WAY! TRINITY WOODS LOTS AVAILABLE 12-14 OKE, 16-21 MAYFAIR SOUTH. PHOTOS AND FLOOR PLANS NOT EXACTLY AS SHOWN, PREVIOUS MODEL. (id:60626)
Manor Windsor Realty Ltd.
3 3395 Galloway Avenue
Coquitlam, British Columbia
Fabulous Burke Mountain Opportunity! Located on a quiet, tree-lined street just steps to Galloway Park. This bright and updated home features an open-concept floor plan, a modern kitchen with quartz countertops, new laminate flooring throughout, fresh designer paint, and a spacious island perfect for entertaining. Enjoy west-facing exposure from the deck off the kitchen - ideal for outdoor dining and BBQs. The generous double tandem garage accommodates two vehicles with additional space for storage, a workshop, or home gym. Prime location: only a 2-minute walk to the future Burke Mountain Park and the planned joint middle and secondary school. Convenient access to shopping, transit, and Smiling Creek Elementary. This one checks all the boxes - call now! Open House Sat Jun 21st 2-4pm. (id:60626)
Royal LePage West Real Estate Services



