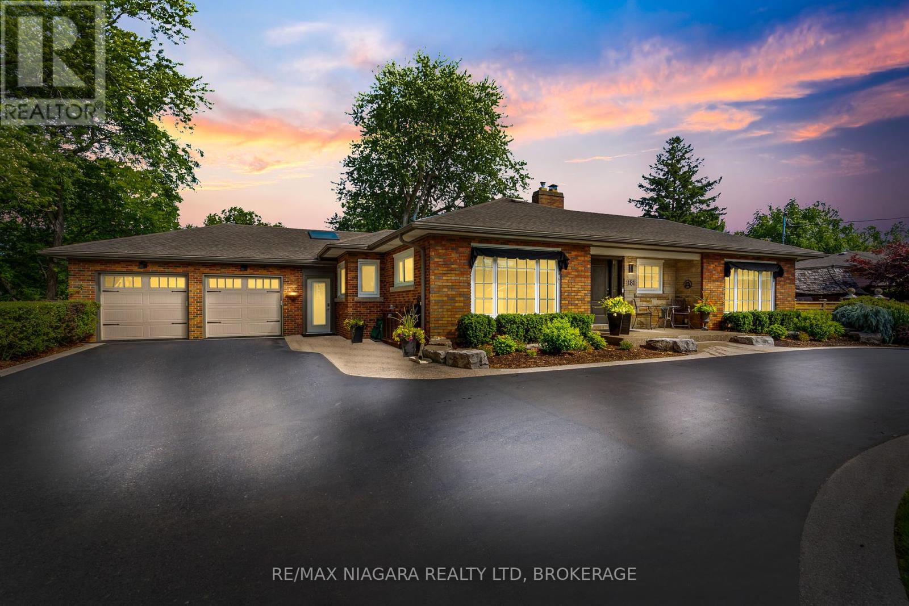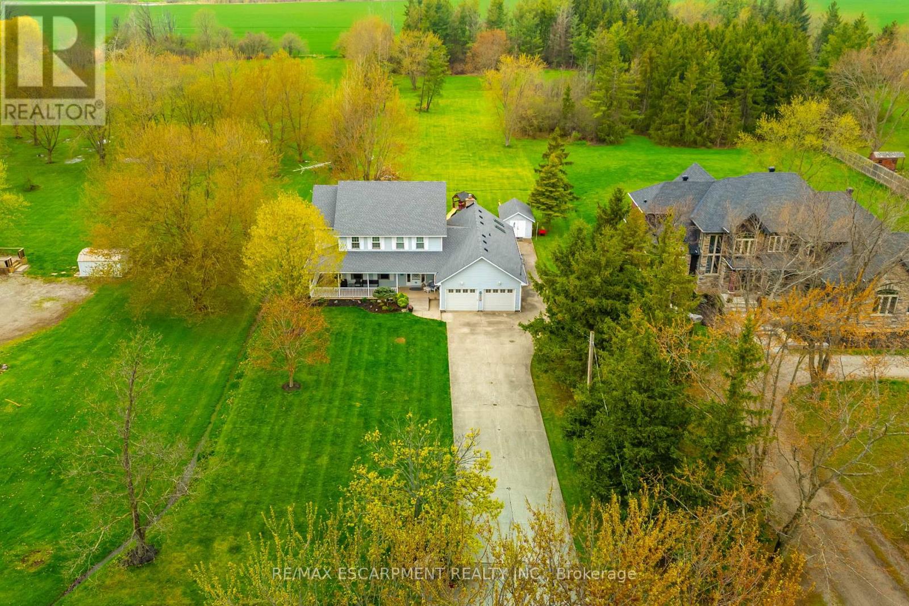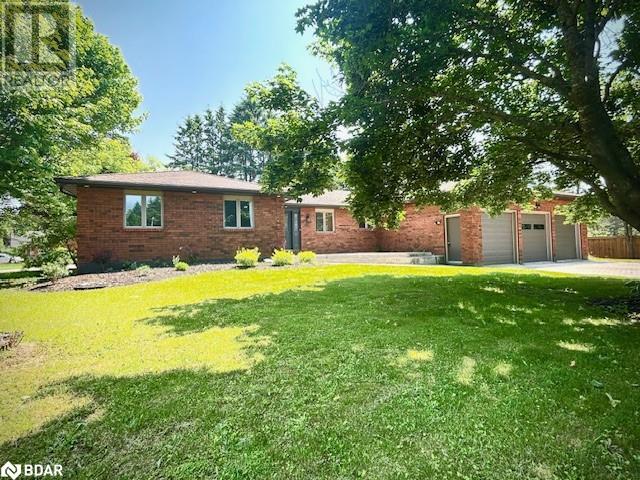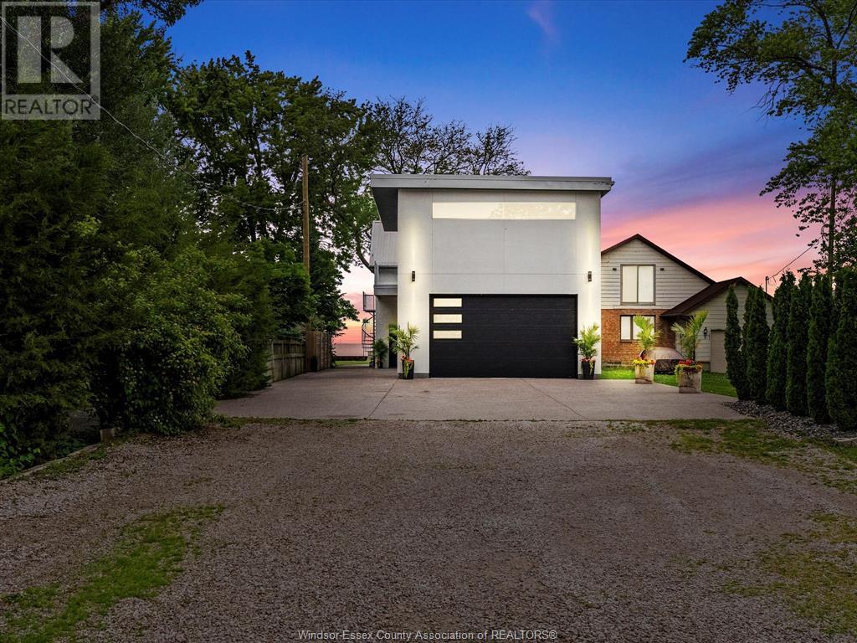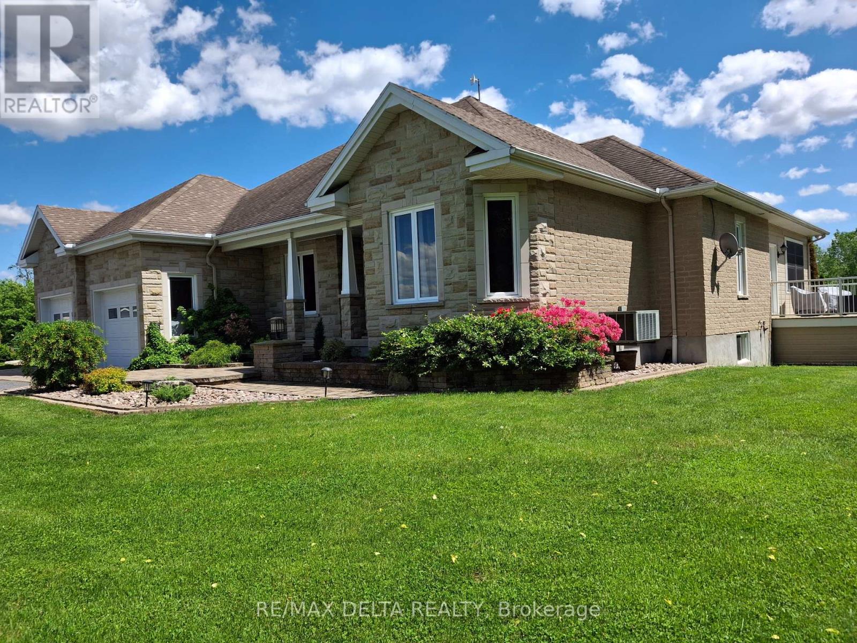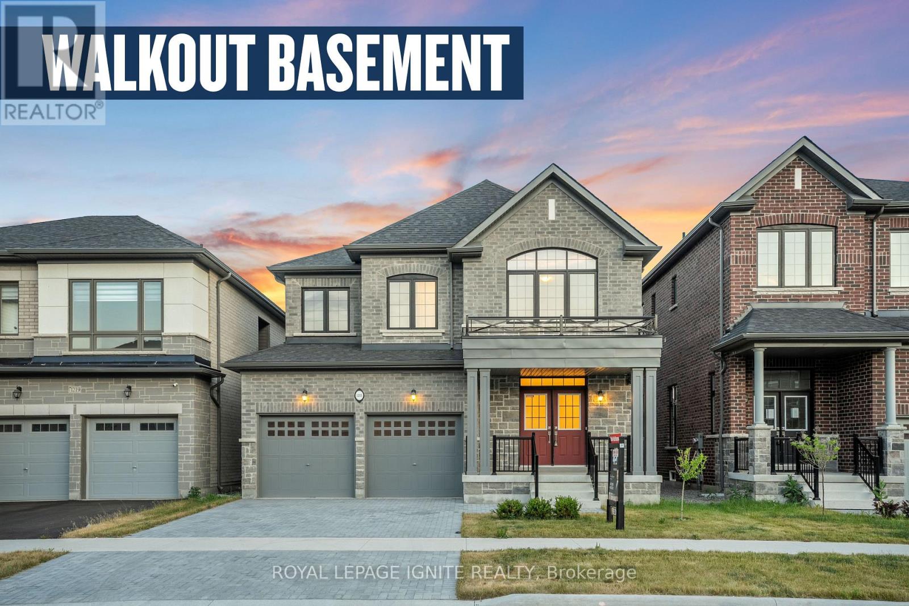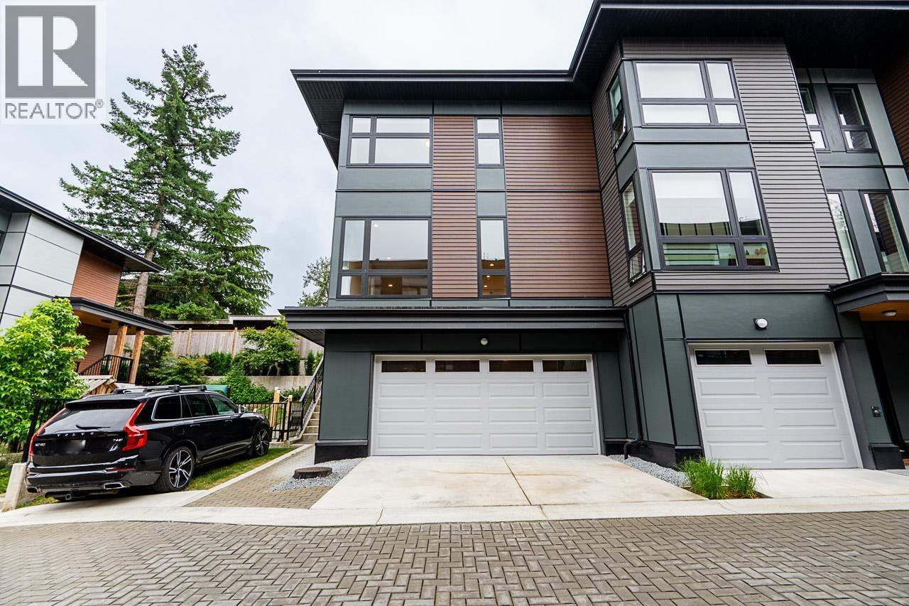181 Lakeshore Road
St. Catharines, Ontario
OPEN HOUSE SUNDAY 11AM-1PM (SATURDAY OPEN HOUSE CANCELLED) Discover this timeless and elegant bungalow just minutes from the lakeside charm of Port Dalhousie and a 15-minute drive to historic Niagara-on-the-Lake. Set on a beautifully landscaped property, this home offers the perfect balance of privacy, comfort, and convenience. The impressive circular driveway fits up to 14 vehicles, ideal for entertaining family and friends. Step into a tranquil oasis with manicured gardens, custom stonework, and a thoughtfully designed pond and waterfall feature that add to the peaceful ambiance.Inside, you'll find grand principal rooms with oversized windows, a formal living room, a separate family room, and a sophisticated dining room illuminated by a show-stopping crystal chandelier. The layout offers both flow and flexibility for everyday living and entertaining.With four bedrooms (3+1), including a spacious primary suite with a spa-inspired ensuite, everyone has their own private retreat. The finished lower level, with its own separate entrance, offers excellent in-law suite potential and features a large great room, fourth bedroom, 3-piece bathroom, and home gym. Practical and luxurious, this home also boasts updated HVAC systems, a full water treatment system, modern lighting, rubberized garage flooring, security enhancements, and a new backyard deck. Low operating costs make this an affordable alternative to condo living without sacrificing space or style. This is a rare opportunity to own a landmark property in one of St. Catharines most desirable areas. (id:60626)
RE/MAX Niagara Realty Ltd
264 Edgar Bonner Avenue
Guelph/eramosa, Ontario
Welcome to life in Rockwood, where kids still ride bikes, neighbours become friends, and community charm meets everyday comfort. Set on a quiet street in a family friendly neighbourhood, this stunning home backs onto sweeping farmland and is just steps from parks, playgrounds, and minutes to Rockwood Conservation Area, perfect for weekend hikes, family picnics, or a peaceful escape in nature. Inside, thoughtful design blends warmth and elegance across four bedrooms and four bathrooms. The heart of the home is a magazine-worthy kitchen featuring quartz countertops, a statement backsplash, and premium KitchenAid appliances, including a gas stove and beverage fridge, flowing seamlessly into a bright living space with a gas fireplace and scenic backyard views. Upstairs, retreat to the serene primary suite with a luxurious five-piece ensuite and walk-in closet, while the upper-level laundry room adds day-to-day ease. Three additional bedrooms offer comfort and versatility, whether you're growing your family or carving out space for guests, hobbies, or work-from-home flexibility. The finished lower level is tailor-made for movie nights, playtime, or hosting with a sleek 3-piece bath and room to relax or gather. Outside, the landscaped and fenced yard is equal parts retreat and recreation, with a raised deck for morning coffee, a pergola-covered patio for summer dinners, and the kind of privacy only backing onto open fields can offer. With a double garage, private drive, and timeless curb appeal, this is more than a house, its the next chapter for your family to write. (id:60626)
Real Broker Ontario Ltd
33343 Hodson Place
Mission, British Columbia
Custom Home in Desirable Dunsmuir! Rarely available 6-bedroom, 3-bath, 2-storey home on a ¼ acre+ lot in one of Mission's most sought-after neighbourhoods. This 2,900 sq ft residence features brand new flooring throughout and a bright, open-concept layout ideal for modern living. The main level offers a seamless flow from the spacious living and dining areas to oversized balcony doors that flood the space with natural light. A wet bar adds flexibility for multi-generational living or effortless entertaining. Step outside to a beautifully landscaped private backyard oasis complete with a stunning wood deck, in-ground pool, and gravel fire pit. Tucked in a quiet, family-friendly community close to parks, schools, and amenities. A rare opportunity to own a versatile and elegant home in a prestigious setting-move-in ready and perfect for summer entertaining! (id:60626)
Advantage Property Management
248 Hysert Road
Grimsby, Ontario
Welcome to this picturesque country retreat, nestled on a tranquil 1-acre lot surrounded by mature trees on the desirable Grimsby mountain.This charming and spacious residence offers the perfect blend of comfort, privacy and functionality, with 4 bedrooms and 4 full bathrooms to suit any family lifestyle. Step into the heart of the home a stunning family room with soaring vaulted ceilings, skylights, and an abundance of natural light that creates a warm and inviting atmosphere. The thoughtfully designed layout includes a large eat-in kitchen, formal dining room, main floor den and laundry room. The partially finished lower level features a versatile recreation room (currently used as an additional bedroom), a full bathroom with luxurious heated floors and a games area ideal for entertaining. The spacious primary bedroom serves as a private retreat with a large walk-in closet and a spa-like 6-piece ensuite boasting a jetted tub, perfect for unwinding after a long day. Practicality meets convenience with a double car attached garage plus a detached single garage, complete with heat and hydro ideal for hobbyists or additional storage. Many handicap/wheelchair accessible features include main floor open shower, grab bars in the primary bath and a wheelchair ramp to the charming wrap around front porch. Recent upgrades include new roof shingles and skylights (2022), a high-efficiency furnace andA/C (2024), and updated patio door and upper-level bedroom windows (2024), ensuring peace of mind for years to come. This beautifully maintained home combines country charm with modern comforts an ideal setting for family living or peaceful retirement. Don't miss this rare opportunity to own your own slice of country paradise! (id:60626)
RE/MAX Escarpment Realty Inc.
#385 52422 Rge Road 224
Rural Strathcona County, Alberta
Nestled on 2 acres in the prestigious Boag Lake area, this custom-built bungalow is a masterpiece of style and comfort. Boasting an open floor plan with tile and hardwood flooring, the home features a stunning gourmet kitchen with granite counters, a large island, stainless steel appliances, and ceiling-height cabinetry. The bright great room, with its gas fireplace and expansive windows, offers a warm and inviting space. The spacious master suite includes a luxurious ensuite with a large shower and a walk-in closet, while a second bedroom and main floor laundry add to the convenience. The fully finished basement impresses with a family room, wet bar, workout area, and three additional bedrooms, all with walk-in closets. Step outside to enjoy the large covered deck, fenced and landscaped yard, and heated oversized triple garage. Located in a cul-de-sac just 2 miles from town, this home offers city-style services and high-speed internet. (id:60626)
Royal LePage Prestige Realty
46 Holloway Lane
Midhurst, Ontario
Welcome to 46 Holloway Lane in the prestigious sought-after Midhurst Community. This fully renovated home offers modern elegance and an open concept main floor. The home features three spacious bedrooms with a large and functional walk-in closet and two full bathrooms upstairs with tons of natural light. The new custom kitchen is perfect for cooking and entertaining, with the large island, exquisite quartz countertops, under mount lighting, under mount sink, pot filler & SS appliances. The large dining room with sliding doors allows you to access the newly built and over-sized rear wood deck. A perfect deck to entertain or sip on your coffee in the morning. The family room offers a stunning floor to ceiling shiplap, custom built-ins, and a sleek linear electric fireplace. This stunning turn-key home has been; freshly painted throughout, updated light fixtures, pot lights, engineered hardwood floors on main, all new bathrooms with new vanity, tub/showers, toilets, fans, porcelain tile, and granite tile. All new interior doors, trim, casing & hardware. New Railing, spindles and carpet on stairs. Updated laundry room with garage access to the oversized 3 car garage. In-law suite Basement features large living & Rec room with a cozy gas fireplace. Two large bedrooms, new modern 4-piece bathroom, freshly painted throughout, new vinyl floors, pot lights, doors and trim. Wet Bar, full kitchen, rough in plug for a stove and laundry in lower level as well. Furnace, Air conditioner, blown in attic insulation & Central Vac in 2024. 3 Car garage with gas heater rough-in and 6 plus car parking, exterior soffit pot-lighting. The charming lot is tastefully landscaped with mature trees, hedges, garden shed, and large poured concrete front porch. This stunning home is a short drive to; parks, schools, trails, and much more. (id:60626)
Century 21 B.j. Roth Realty Ltd. Brokerage
1674 Caille Avenue
Lakeshore, Ontario
LOOKING FOR THE WATERFRONT LIFESTYLE? THIS CUSTOM BUILT ENTERTAINERS DREAM HOME IS LOADED WITH UNIQUE FEATURES INSIDE AND OUT AND IS PERFECT SPOT TO KICK BACK AND ENJOY YEAR ROUND! BRIGHT OPEN CONCEPT KITCHEN/DINING RM W/W-IN PANTRY & REMOTE SKYLIGHTS W/RAIN SENSORS, SPACIOUS LIVING ROOM W/ 9' X 24' PATIO DOORS, WET BAR, SOUND SYSTEM (INDOORS AND OUT), HEATED GRANITE & STONE FLOORS, ENTIRE UPPER FLOOR IS PRIMARY SUITE COMPLETE W/WET BAR, W-IN CLST, LAUNDRY, 3PC ENSUITE BATH & LARGE BALCONY COMPLETE W/ ALL OUTDOOR FURNITURE. ENTERTAIN W/ THE OUTDOOR KITCHEN/BAR AND ENJOY SUNSETS ON THE QUARTZ PAVER PATIO AT THE LAKESIDE. THIS 2 BDRM HOME HAS POTENTIAL FOR ADDITIONAL BDRMS. THE HUGE LOFT W/ ITS OWN BALCONY CAN BE COMPLETED AS AN IN-LAW SUITE, PARTY ROOM, HOME OFFICE, OR ADD'L BDRMS. ALL FURNISHINGS CAN STAY (CONTACT L/S FOR DETAILS). WALKING DISTANCE TO MARINA, BEACH & PARKS. (id:60626)
Buckingham Realty (Windsor) Ltd.
146 River Road
Front Of Leeds & Seeleys Bay, Ontario
Situated along the banks of the St. Lawrence River, this river house presents a unique opportunity for waterfront living. With panoramic river views and a spacious, inviting atmosphere, it is truly a work of art. 146 River Road is a stunning 1.5-storey home featuring 3 bedrooms and 3 baths, meticulously designed from the custom hickory wood flooring throughout to its nautical theme. The expansive kitchen is a breathtaking focal point, showcasing striking blue cabinetry, stainless-steel appliances, and elegant granite countertops. The central island, designed for both functionality and style, offers seating for more than five people, making it the perfect space for gatherings and culinary creativity. The kitchen effortlessly merges with the dining room, highlighted by a stunning wall of expansive windows and a walk-out to the deck, which frames breathtaking views of the waterfront. The primary bedroom is a true masterpiece, featuring plenty of natural light, two walk-in closets (one spacious enough to include seating), and a serene three-piece ensuite with a crisp glass shower. The main floor also includes laundry facilities and an additional three-piece bathroom, complete with charming tile flooring and wall accents, as well as a clawfoot tub. The lower level comprises a bright, spacious one-bedroom in-law suite with a walkout from the large family room. This floor also includes an exercise room, a three-piece bathroom, a beautiful two-toned kitchenette, and an impressive mudroom. The loft area draws you in with its vaulted ceilings and uplifting waterfront views. Step outside to discover a covered boathouse and dock, providing immediate access to the river a gateway to boating, fishing, and kayaking. Conveniently located just minutes from Gananoque, with its shops, entertainment, and restaurants, and a short drive to Landon's Bay Thousand Islands National Park, golf courses, and the U.S. border crossing at Ivy Lea, just a short drive away. (id:60626)
Royal LePage Proalliance Realty
1281 650 Route
The Nation, Ontario
An Exclusive Estate of Elegance, Tranquility & Investment Potential. Set behind a long private drive on 9.67 pristine acres, this extraordinary estate offers a rare fusion of refined country living and sophisticated design. Bordered by mature trees and flowing water, the property boasts direct access to the Nation River - inviting year-round water recreational activities and unmatched serenity just moments from Casselman and a short commute to Ottawa. Crafted by its original owner with artisanal precision, the residence reflects timeless architecture and thoughtful craftsmanship throughout. Sunlight floods the open-concept interior through south-facing windows, enhancing the warmth of hardwood and ceramic floors, cathedral ceilings, and rich wood finishes. A chefs kitchen with granite countertops opens to inviting living spaces, while the opulent primary suite indulges with dual walk-in closets and a spa-inspired ensuite. Entertain with ease in the walk-out lower level featuring a family lounge, bar area, gaming area, and three additional bedrooms, each with walk-in closets. Enjoy peaceful moments in the lower outdoor walk-out living area or upper level three-season sunroom and maintenance free fiberglass deck - your personal vantage point to observe the stunning natural wildlife that calls this sanctuary home. An exceptional offering where nature, elegance, and investment converge. 24-hour irrevocable on all offers. (id:60626)
RE/MAX Delta Realty
1215 Plymouth Drive
Oshawa, Ontario
Welcome to this Gorgeous North Facing All Brick Brand New Home in the Prestigious Community of Kedron North Oshawa. This Medallion Built Home Invites you with Double Door Entrance to a Grand3200+ Sq of Living Space with a Flawless Floor Plan. This Meticulously Upgraded Home Offers a Living Room, Dinning and a Great Room on Main Level with Upgraded Hardwood Flooring Throughout. Massive Kitchen with Breakfast Area, Upgraded Countertops, Stainless Steel Appliances with Cook Top Gas Stove (Bosch),Commercial Grade Vesta Hood Fan, Built In Oven and Microwave (Whirlpool)!Walk-Out to Deck on Main with BBQ Gas Line. Oak Wood Stairs Leading to Second Level Offers 4Large Bedrooms and 3 Full Bathrooms. The Primary Bedroom Has a 5 PC Ensuite (His/Her Sink, Soaker Tub, Standing Shower with Frameless Glass) Large His/Her Walk-in Closet. Semi-Ensuite Bathroom Between 2nd and 3rd Bedroom with W/I Closet. Laundry Room on 2nd Level for Added Convenience. Massive Walk-out Basement, Partially Finished Recreation Area by Builder. Rough-In in Basement for Future Bathroom and a Large Cold Cellar. Future Basement Apartment Potential. Elegant Exterior with Light Color Brick and Stone Skirt, Interlocked Driveway with Double Car Garage. This Home is Conveniently Located Close to Costco, Walmart and Other Amenities. Minutes to HWY 407 (no longer toll route in Durham Region), GO Bus Access, Mins to Ontario Tech University & Durham College. Downtown Toronto Access via Oshawa GO Train Station. Don't Miss this Gem! (id:60626)
Royal LePage Ignite Realty
23 50 Seaview Drive
Port Moody, British Columbia
Welcome to STONERIDGE - an exclusive collection of just 28 townhomes tucked away on Seaview Drive in scenic Port Moody. Built with pride by Allaire Living, this spacious 3-bedroom, 2.5-bath CORNER UNIT offers a thoughtfully designed kitchen with custom cabinetry, sleek quartz countertops and backsplash, and premium stainless steel appliances. Enjoy added comforts like air conditioning, heated NuHeat floors in the ensuite, and a generously sized primary bedroom that fits a king-sized bed. Step outside to your patio with a gas hookup-perfect for summer BBQs. Generously sized side-by-side double garage comes with EV rough-in. (id:60626)
Evergreen West Realty
209 Castle Oaks Crossing
Brampton, Ontario
Aprx 2900 Sq FT!! Built In 2017.. Very Well Maintained. Shows Extremely Well. Fully Detached Luxurious Home. Main Floor Features Separate Family Room, Combined Living & Dining Room & Spacious Den. Hardwood Throughout The Main Floor. Upgraded Kitchen Is Equipped With S/S Appliances & Center Island. Second Floor Offers 4 Good Size Bedrooms & 3 Full Washrooms. Two Master Bedrooms With Own Ensuite Bath & Walk-in Closet. Separate Entrance Through Garage To Unfinished Basement. Upgraded House With Triple Pane Windows, 8' Foot Doors & Upgraded Tiles On The Main Floor. Newly Upgraded Four Piece Bathroom. (id:60626)
RE/MAX Gold Realty Inc.

