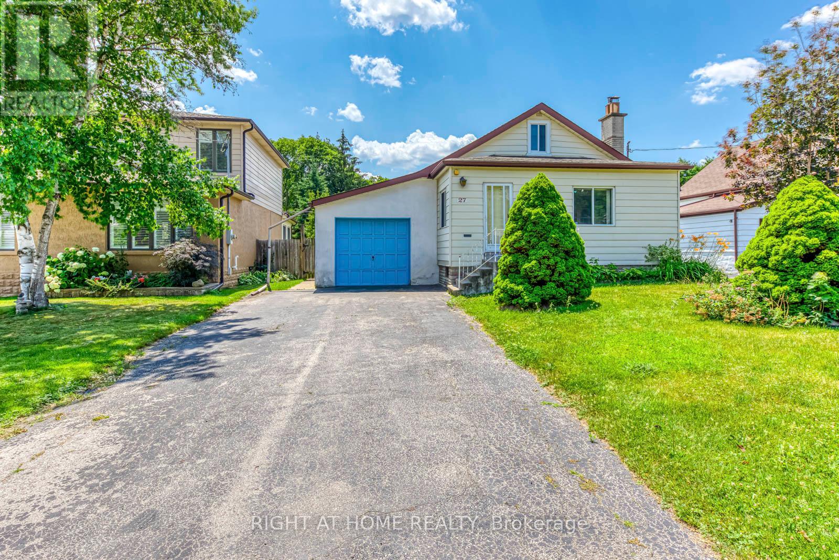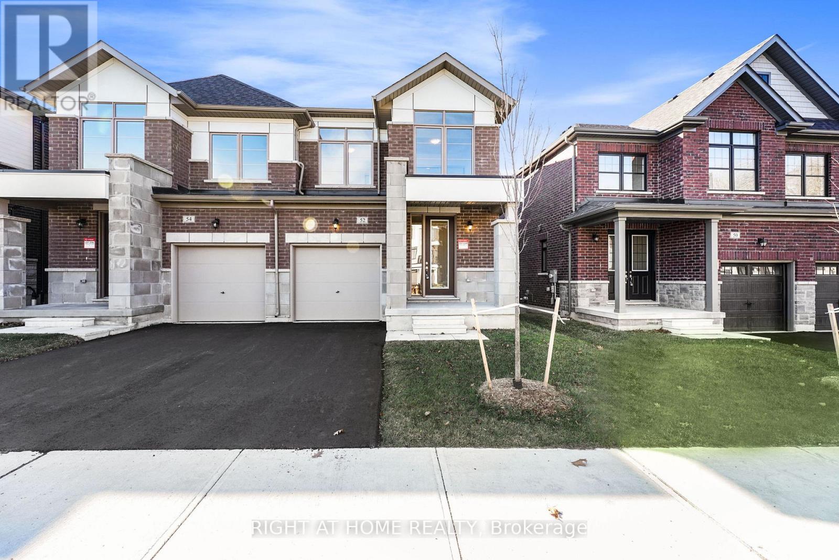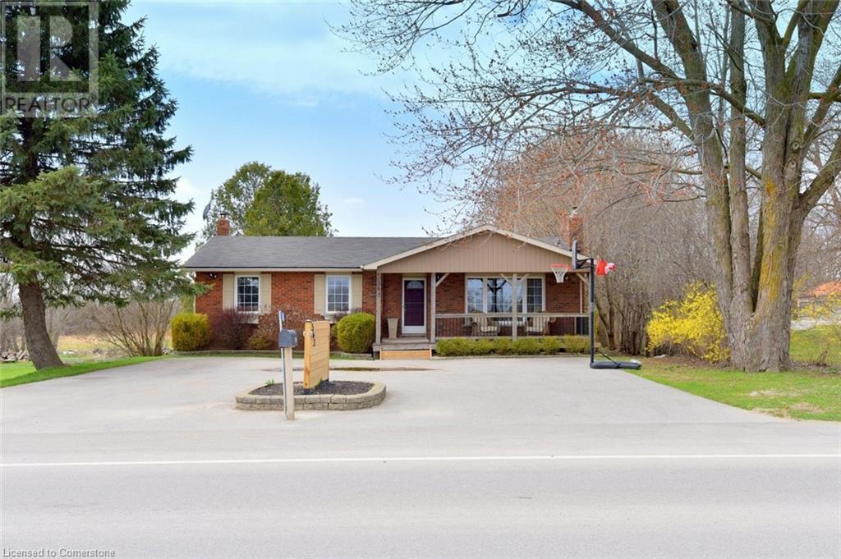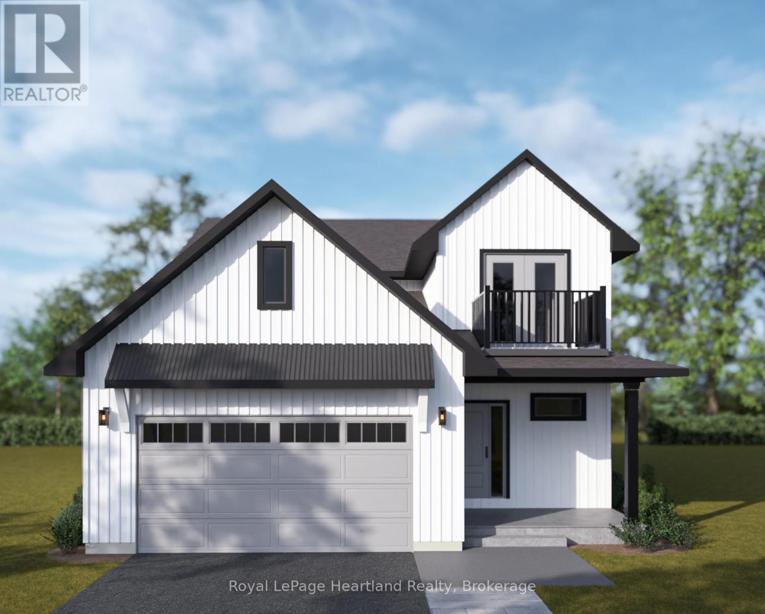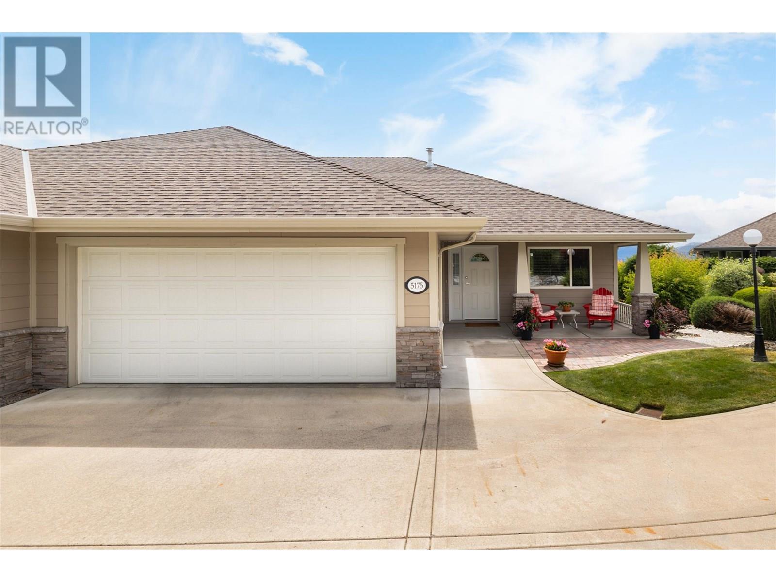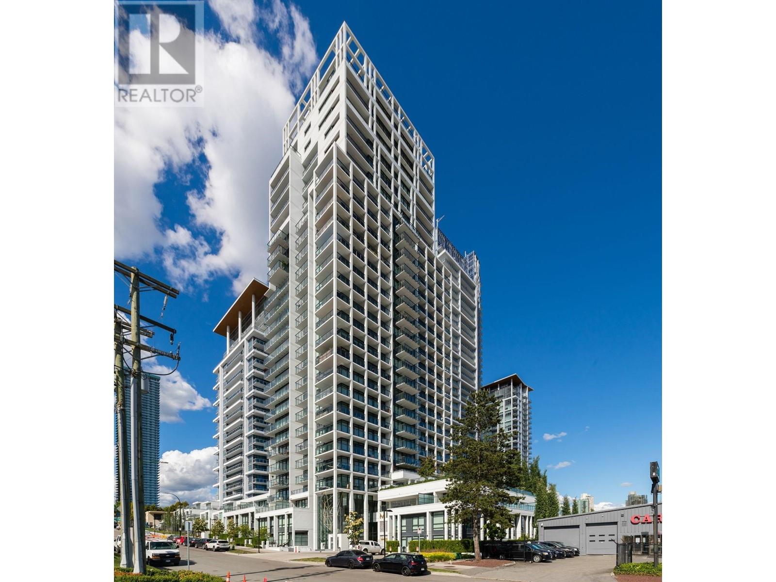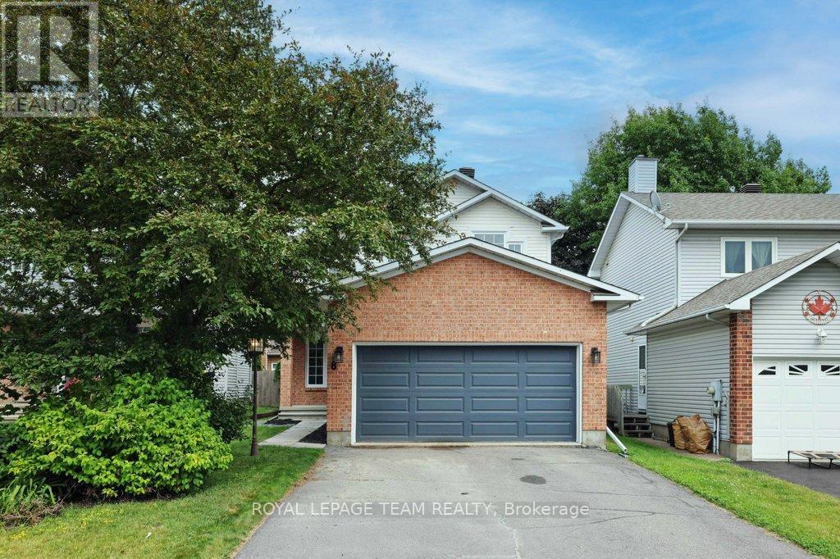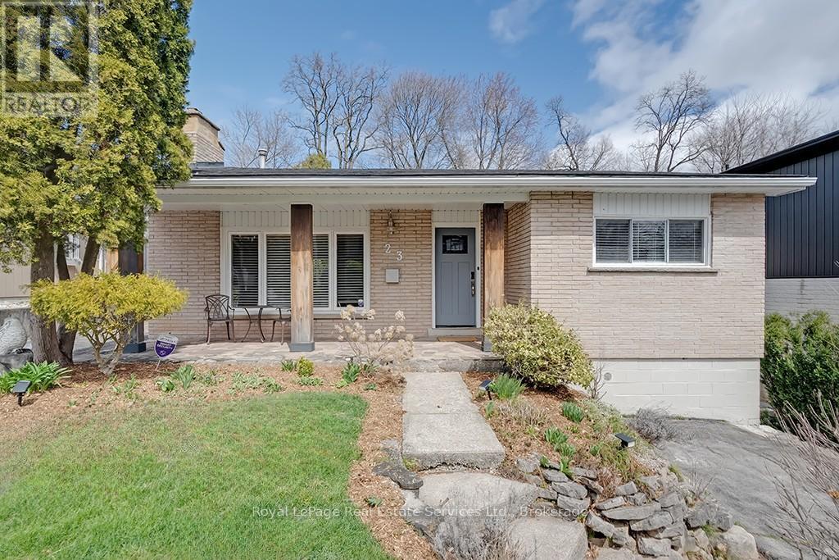21 Ayrshire Avenue
St. Thomas, Ontario
Woodfield Design + Build is proud to present the Aspen Model. Your eyes are immediately drawn to the gorgeous front elevation. The 3 level front window draws in the perfect amount of natural light while showcasing a beautifully crafted wood staircase that matches your hardwood floor. 3 large bedrooms, each with a private ensuite bath. 3+1 bathrooms in total. 2 car garage. This home has everyone believing in love at first sight. Many more floor plans available. Inquire for more information. (id:60626)
Blue Forest Realty Inc.
508 Fourth Avenue N
Cochrane, Alberta
This 2-storey Gem Offers a Bright and Welcoming Main Floor Featuring a Functional Kitchen with a Dinette and Formal Dining Room, a Cozy Living Room Overlooking the Beautiful Backyard, a Sunroom, a Front Living Room, and a Main-floor Bedroom — Perfect for Guests or Home Office. Step Outside to Your Huge Backyard and Oversized Deck, Where the Views from the Firepit will Absolutely Blow You Away! Upstairs, You'll find Three Spacious Bedrooms, Including a Private Primary Suite. The Fully Developed Basement Adds Even More Living Space with a Large Family Room, an Additional Bathroom, and Incredible Custom Pantry Storage — Perfect for Keeping Everything Organized. This Home is Packed with Potential and is Ideally Located Close to Schools, Parks, and all the Amenities Cochrane has to Offer. Don't Miss Your Chance to Make These Stunning Views Your Own! (id:60626)
Cir Realty
27 Barker Avenue
Toronto, Ontario
Detached Home full of Potential! Discover this 1.5-storey detached home nestled on a generous 50 x 105 ft double lot. The property is in need of considerable renovation, but its solid structure and desirable location make it a promising investment opportunity. This hidden gem features a bright, spacious front sunroom/foyer. Inside, you'll find 4 bedrooms spread across the main & second floors, offering flexible space for family, guests, or a home office. The large eat-in kitchen is ideal for everyday living, while the combined living/dining area is great for entertaining. The basement boasts a spacious in-law suite or rental opportunity with a separate bedroom, ample storage, and a dedicated workshop area perfect for hobbyists. Gardeners will love the outdoor garden area, while the multiple outdoor storage options provide excellent functionality. While this home does need some TLC, it offers incredible potential for renovators, first-time buyers, or investors looking to add value. Prime Location: Steps to Angas Farm and Franklin Carmichael Art Centre, Surrounded by great restaurants, ethnic grocery stores, and lush green spaces. Easy access to Hwy 401 and minutes to Costco. Property is being sold in "AS IS" condition. Come see the possibilities - this could be the opportunity you've been waiting for! (id:60626)
Right At Home Realty
52 Bearberry Road
Springwater, Ontario
Discover 52 Bearberry Rd, a breathtaking 1,982 sq ft Geranium-built semi-detached home, boasting 3 bedrooms, 2.5 baths, and a versatile second-floor den perfect for a media space. This open- concept haven shines with premium upgrades: a walkout basement, enlarged basement windows, 3- pc basement rough-in, taller main floor doors, luxurious kitchen countertops, upgraded floor tiles, and electrical upgrades. Nestled in a vibrant community, close to top-rated schools, serene parks, scenic trails, and essential amenities, offering an exquisite blend of modern elegance and family-friendly living. (id:60626)
Right At Home Realty
563 Brock Road
Dundas, Ontario
This classic country bungalow offers 3+1 bedrooms, 2 bathrooms, and over 2,100 sq. ft. of total finished living space—set on a tranquil lot with open views of fields and trees. You’re welcomed by a large, covered porch with composite decking—durable, low-maintenance, and spacious enough for the whole family. Inside, the open-concept family and dining room create a warm, inviting space, complete with a generous pantry. The kitchen features an eat-up island and flows seamlessly into the dining area, making entertaining easy. Step out the back door to another covered porch with concrete flooring. The primary bedroom includes sliding doors to the back deck, offering peaceful views and private outdoor access. Downstairs, the fully finished basement features a large great room with wood stove, wet bar, 3-piece bathroom, and an additional bedroom—ideal for guests or an in-law suite setup. Whether you're after more space, more land, or a slower pace of life—this one checks all the boxes. Don’t miss this rare opportunity to own a peaceful country retreat with room to breathe! (id:60626)
Com/choice Realty
487 Woodridge Drive
Goderich, Ontario
The Lookout, aptly named for its upstairs balcony, allows you to take in the sounds of Lake Huron and the warmth of stunning sunsets. There is also a large covered rear porch with 209 square feet of space-perfect for relaxing or spending time with family and friends. This two-storey family home offers 2258 square feet of beautiful living space, featuring three bedrooms, two and a half bathrooms, and a conveniently attached two car garage. Along with adding the upgrade option of the 2nd floor balcony, you may select other upgrades and materials to personalize your home. This home in the Coast subdivision can be perfectly situated, just a short walk to a large park with a playground, walking trails, and amazing sunset views. (id:60626)
Royal LePage Heartland Realty
139 20180 84 Avenue
Langley, British Columbia
Experience refined living at Chelsea in Latimer Heights! This stylish 3bedroom townhome boasts a bright, open concept layout designed for modern lifestyles. The kitchen is a standout with sleek quartz countertops, a generous island with built-in storage, and stainless steel appliances. Upstairs, you'll find three bedrooms, including a primary suite with a walk-in closet. Enjoy the convenience of a 2 car tandem garage. Ideally located just minutes from R.E. Mountain Secondary, Latimer Village's shops and cafés, local parks, the Langley Events Centre, and easy access to Hwy 1. Opening Fall 2025, Josette Dandurand Elementary (K-5) will be just a short walk away! Ideal addition for growing families looking for convenience and community. (id:60626)
Sutton Premier Realty
5175 Sandhills Drive
Kelowna, British Columbia
Lovingly cared for by the original owner and presented in pristine condition, this immaculate home has never been on the market before. It offers an open-concept layout with soaring vaulted ceilings and breathtaking views of the city, valley, and lake. The main level features two bedrooms, including a spacious primary suite, along with updated bathrooms finished with quartz countertops. The bright kitchen showcases granite counters and flows effortlessly into the living and dining areas—perfect for entertaining or relaxing at home. Downstairs, you’ll find one finished bedroom with the option to add a second, plus tons of storage space and a flexible layout to suit your needs. Additional highlights include a newer A/C unit, water softener, hot water tank replaced in 2018, and a lovely backyard space to enjoy. Set in a quiet, well-established neighbourhood just minutes to Sunset Ranch Golf Course, the airport, UBCO, and shopping. A perfect option for retirees or those seeking a lock-and-leave lifestyle—this rare opportunity combines comfort, location, and long-term value. (id:60626)
RE/MAX Kelowna - Stone Sisters
2106 2378 Alpha Avenue
Burnaby, British Columbia
MILANO - whether stepping into its grand lobby fitted with stunning artworks or entering your 765 sqft, 2-bed + 2-bath, SW corner home, you'll feel the opulence & grandeur upon arrival. Floor-to-ceiling windows flood every corner of the home with natural light while offering breathtaking panoramic views. Unwind in your gourmet chef's kitchen & spa-like bathrooms: quartz countertops, two-tone Italian cabinetry, 5-burner NG cooktop, rich laminate throughout, dual-vanity (primary), undermount ambient lighting & more! Plentiful amenities await: fitness centre, hottub & sauna, large & practical social room & concierge. Be just mins from Burnaby's best: Amazing Brentwood, Whole Foods, Save-on-Foods, Costco, Brentwood SkyTrain, Hwy1, Burnaby Lake, BCIT & much more! 2 parking (1 EV) + storage locker! (id:60626)
Rennie & Associates Realty Ltd.
8 Black Rivers Place
Ottawa, Ontario
Welcome to this charming Holitzner detached home, nestled on a quiet cul-de-sac in a family-friendly neighbourhood. With a fully fenced backyard and a double car garage, this 3+1 bedroom, 3-bathroom home offers both comfort and style.Inside, you'll find hardwood floors throughout the main floor, with a spacious formal living and dining area, and a sunken family room featuring a wood-burning fireplace. The kitchen boasting pot-and-pan drawers, a breakfast bar, stainless steel appliances, quartz countertops, and an inviting eat-in area. Upstairs is carpeted with three generously sized bedrooms. The main bathroom with a modern vanity, lighting and tiled shower. The primary bedroom with a walk-in closet, an en-suite, complete with a glass shower, quartz counters, and double sinks. The finished basement provides additional living space with a recreational room, den, and an extra bedroom. Outside, the spacious backyard, featuring a storage shed and a gas BBQ hookup for easy outdoor cooking. Located in a quiet, safe neighbourhood, this home is within walking distance to parks, trails, a baseball diamond, and schools. (id:60626)
Royal LePage Team Realty
144 Saddlelake Manor Ne
Calgary, Alberta
**Welcome to this brand-new, custom-built 2-storey home offering over 3,000 sq ft of luxurious living space, including a legal 2-bedroom basement suite!** This stunning property features 6 bedrooms and 4.5 bathrooms, including a spacious main floor primary suite. Designed with high-end finishes throughout, the home boasts 9 ft ceilings on all three levels, 8 ft doors, vaulted ceilings, feature walls with fireplaces, and a bonus room with soaring ceilings. The chef’s kitchen is equipped with a 9 ft island, tall custom cabinets, and premium built-in appliances. Enjoy the expansive backyard (over 40 ft deep), a covered front porch and upper balcony, and a double detached garage. Additional highlights include two separate furnaces for enhanced efficiency and comfort. Located in a desirable community with quick access to the Calgary International Airport, major highways, LRT, schools, shopping, hospitals, and recreation. A rare opportunity—move-in ready and packed with value! (id:60626)
Trec The Real Estate Company
23 Lorne Avenue
Hamilton, Ontario
Welcome to this Stunning 2+2 Bedroom home, perfectly situated on a Spacious, Mature lot at the end of a Quiet cul-de-sac just a short walk from the Charming Shops and Restaurants of Old Ancaster! Step inside to a bright and airy living room, highlighted by large bay windows that fill the space with natural light. The main floor also features a formal dining room and updated kitchen that overlooks the lush backyard. The kitchen is equipped with stainless steel appliances, a double sink, and ample cabinetry for all your storage needs. Main level is completed by two generously sized bedrooms and a spa-like 4-piece bathroom, fully renovated in 2023. Separate entrance to the lower level, this home also offers excellent in-law suite potential. Lower level, you'll find two additional spacious bedrooms, a 3-piece bathroom, and a large rec room ideal for a family hangout or extra living space complete with a charming brick fireplace as the focal point. Enjoy the private backyard oasis with a large deck, surrounded by mature trees for added tranquility and seclusion. The front yard features dual driveways offering plenty of parking, along with a spacious front porch, perfect for morning coffee or evening relaxation. Don't miss the opportunity to own this peaceful retreat just minutes from all major amenities. Book your showing today! (id:60626)
Royal LePage Real Estate Services Ltd.



