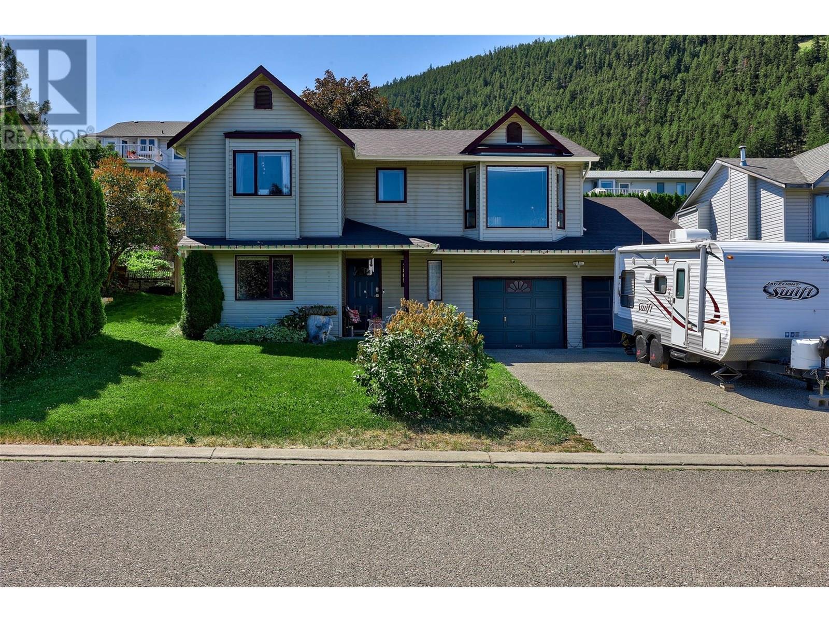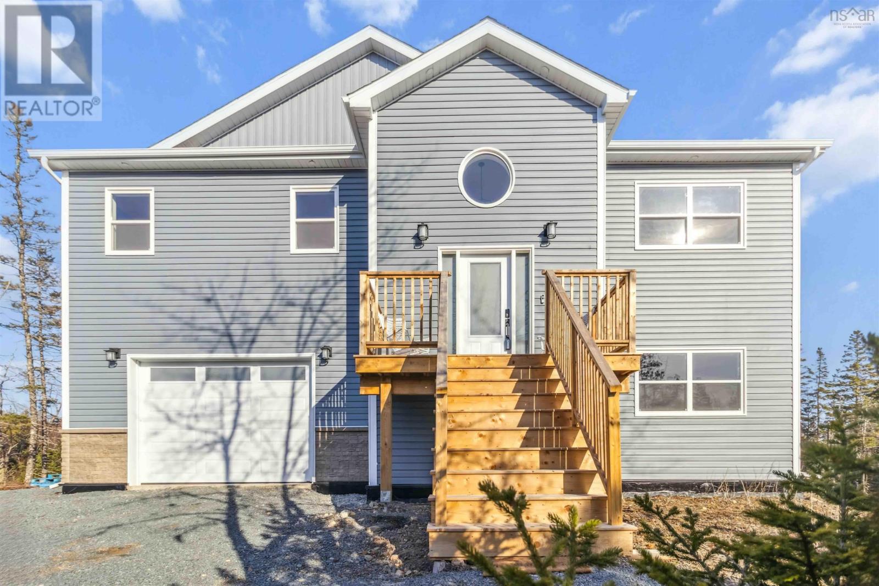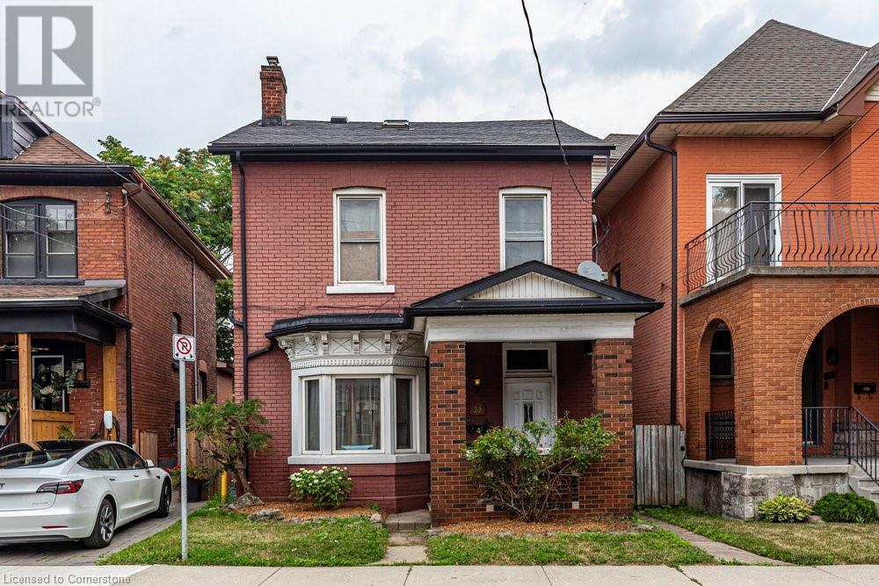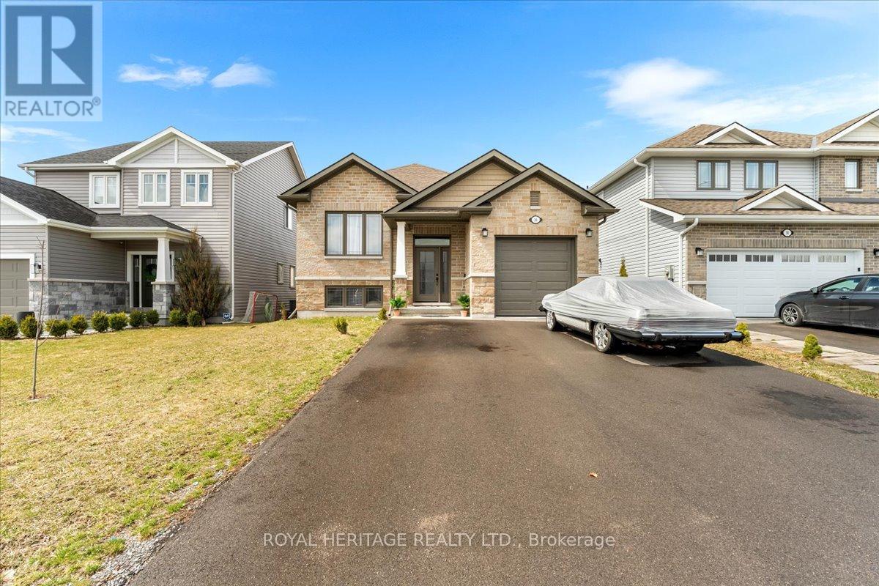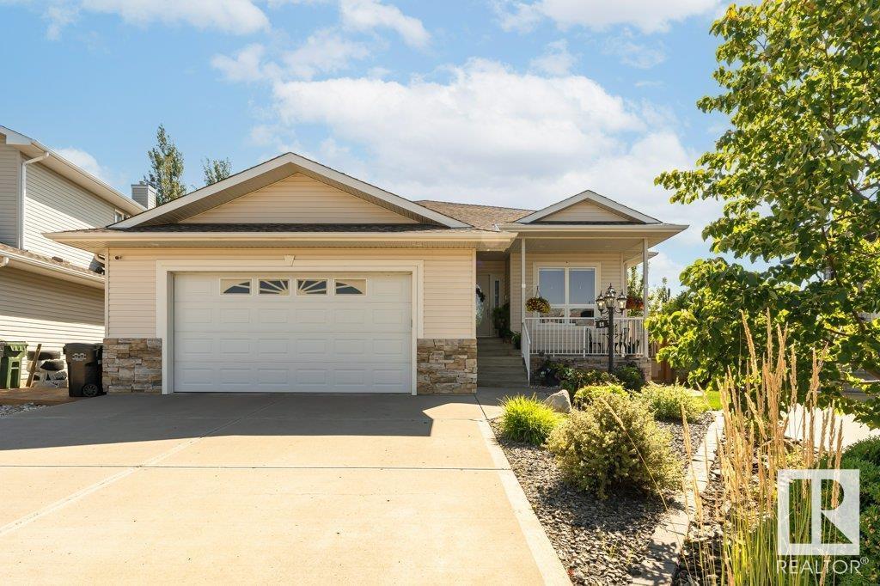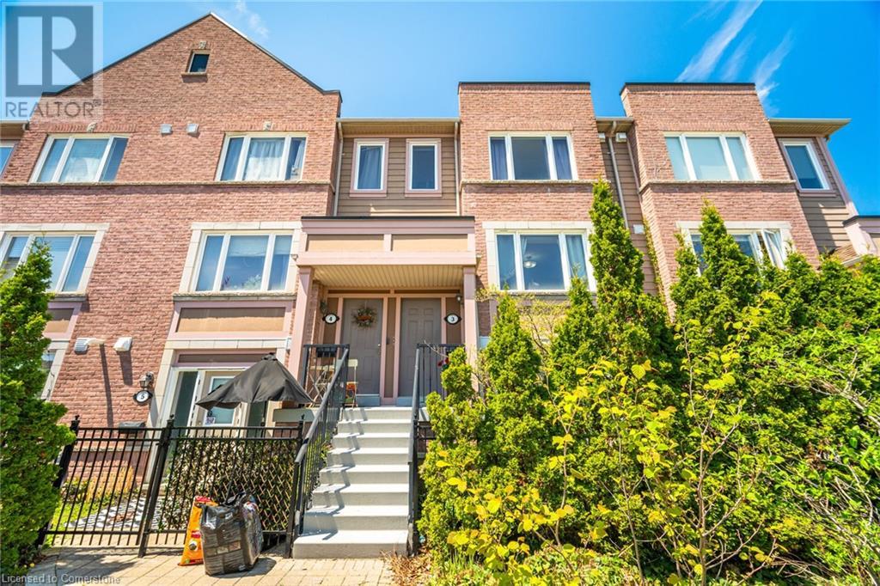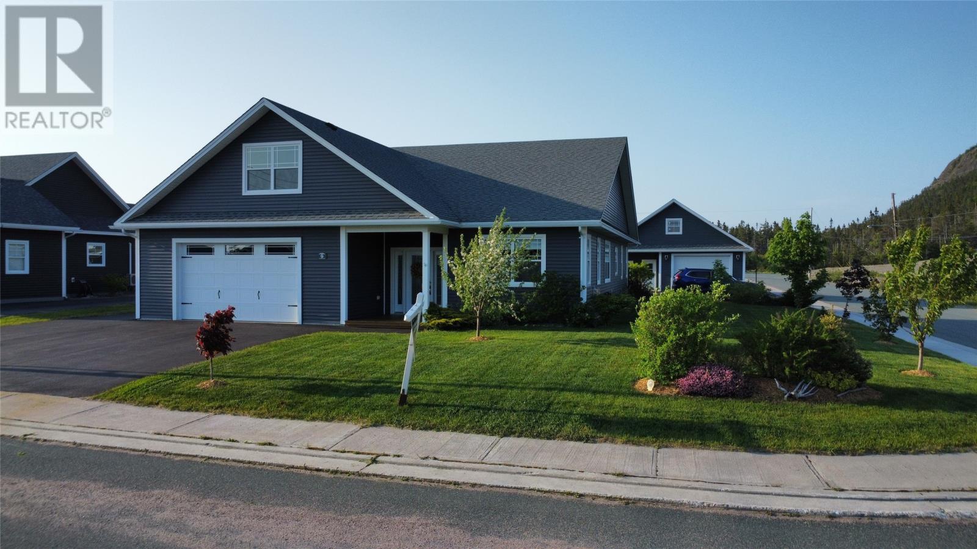2869 Squamish Court
Kamloops, British Columbia
Beautiful updated home in Juniper close to Juniper Ridge elementary on a quiet cul-de-sac. This spacious basement entry style home features a large living room with mountain views, dining area and functional kitchen with stone counter tops, eating nook and access to the fully fenced yard with a concrete patio, lots of shade and room for a pool or trampoline. Also on the main level is the master bedroom with double closets and a 3-pc ensuite, 2 more bedrooms and a 4-pc bathroom. The basement has a welcoming front entry way, rec room with fire place that could be another bedroom, 3-pc bathroom, den, massive laundry/utility room and access to the double garage. With new flooring and paint throughout this home is move in ready. Great location within walking distance to the school, easy access to public transit and close to recreation. (id:60626)
Exp Realty (Kamloops)
72-74 Main Street W
Grimsby, Ontario
Incredible opportunity awaits right in the heart of downtown Grimsby. Own this historic building with massive opportunity for both commercial, and residential income. Lower level is currently being used as a convenience store; however, it has 2 separate entrances and could potentially be 2 businesses. Upstairs features 4 separate apartments, in need of renovation, which would be highly desirable due to its proximity to endless amenities, highway access, escarpment and near the lake location. Zoning allows for many types of businesses. Property is being sold as is and being sold along with the convenience store inventory and chattels. VTB is available for the right terms. (id:60626)
Royal LePage State Realty
35 Maggies Landing
Boutiliers Point, Nova Scotia
Welcome to this breathtaking 2-year-old custom-built split-entry home, perfectly tucked away at the end of a quiet private lane in Boutiliers Point. Offering complete privacy, this home is designed for both comfort and style, with vaulted ceilings in the living room that create an expansive, open feel for everyday living. The main level boasts three spacious bedrooms, including a gorgeous primary suite with an ensuite bathroom, while the fourth bedroom is located downstairs, making it a perfect retreat for guests or a home office. With three well-appointed bathrooms, this home provides plenty of space for a growing family. Enjoy stunning water views from the kitchen while washing dishes, adding a touch of tranquility to your daily routine. The fully finished basement features 10-foot ceilings, making it feel even more spacious, and offers ample storage, including a large area under the stairway. The attached garage provides convenience, while the long driveway ensures plenty of parking for family and guests. Surrounded by nature and serenity, yet just minutes from all amenities, this home truly has it all. This meticulously maintained property is completely move-in ready, so what are you waiting for? Schedule your private viewing today! (id:60626)
Exit Realty Metro
24 Florence Street
Hamilton, Ontario
Opportunity awaits in Hamilton’s sought-after Strathcona neighbourhood. This updated and well-maintained downtown duplex is ideal for investors looking to add to their portfolio or for homeowners hoping to live in one unit while generating rental income from the other. Conveniently located within walking distance to schools, parks, public transit, downtown amenities, and with easy highway access for commuters. The upper unit is a bright and spacious 2-bedroom, featuring a charming loft with skylights, and is currently rented month-to-month for $1,733.54/month. The main floor 1-bedroom apartment will be vacant at the end of July and was previously rented for $1,750/month. Both units are in good condition and show well. A fantastic opportunity to invest in a vibrant, central neighbourhood — or a smart way to help offset your mortgage while enjoying all that Hamilton has to offer. (id:60626)
Real Broker Ontario Ltd.
16 Cypress Drive
Belleville, Ontario
Welcome to this beautifully maintained raised bungalow nestled in a quiet, family-friendly neighborhood in Belleville. This spacious home offers 3 bedrooms on the main floor and 2 additional bedrooms in the fully finished lower level, providing flexibility for growing families. Step inside to find a bright, open-concept living and dining area with large windows that flood the space with natural light. The kitchen features modern appliances, ample counter space, and a cozy breakfast area perfect for your morning coffee. Downstairs, the finished basement boasts high ceilings, a large rec room, and a full bathroom, making it ideal for guests, a home office, or family living. Outside, enjoy a fully fenced backyard with plenty of space for kids to play or to entertain guests. The attached garage and private driveway offer convenient parking for multiple vehicles. (id:60626)
Royal Heritage Realty Ltd.
3 - 4855 Half Moon Grove
Mississauga, Ontario
Welcome to A Turnkey Gem in the Heart of Churchill Meadows! Step into this meticulously maintained stacked condo townhouse with about 1,350 sq. ft. of beautifully designed living space on two spacious levels. This 2 bedroom and 2.5 bath home is a great combination of comfort, style, and functionality perfect for first-time buyers, young professionals, or downsizers seeking a peaceful yet connected lifestyle. You're greeted upon entry by the warm wood flooring on both the main and upper levels, with carpet on the stairs only for comfort and safety. The open-concept main floor, bright and airy, is ideal for relaxing at home or for entertaining. The modern kitchen features a convenient breakfast bar that opens nicely to the living and dining areas, making the kitchen the heart of the home. Step out onto your private northwest-facing deck, refreshed with new materials in 2024, where you can unwind or entertain complete with a newly installed gas line for easy BBQ grilling (no more propane tanks!).Upstairs, the two spacious bedrooms offer ample closet space, and the 2.5 bathrooms offer the convenience of a powder room on the main floor and two full baths upstairs, making morning routines a breeze. Recent upgrades include: New air conditioning unit (2024) $6,000 investment Google Nest thermostat for energy-efficient climate control New stackable washer & dryer (2024)Renovated deck (2024)Natural gas line to the deck (2024)Located in a sought-after, family-friendly complex, the home is surrounded by parks, top-ranking schools, shopping, and dining. A foodie paradise, the area offers endless dining options just minutes from your doorstep. And with convenient access to Hwy 403, 401, 407, and the QEW, you're just 12 minutes to either Oakville or Streetsville GO. Don't miss this opportunity to own a well-maintained, move-in-ready home in one of Mississauga's most desirable neighbourhoods. Visit and fall in love and call this your home! (id:60626)
Royal LePage Signature Realty
794 59 Highway
Norfolk, Ontario
Waterfront Escape on Long Point's Inner Bay. A rare opportunity to own a charming 2-bedroom, 1-bath cottage on the serene inner bay of Long Point. Wake up to birdsong and stunning sunrises over the water, then wind down with sunsets overlooking the Big Creek National Wildlife Area. Perfect for nature lovers, this property offers easy access to the Long Point Birding Trail, canoeing, kayaking, and boating to nearby sandbars. Inside, enjoy rustic charm with wood paneling, a brick backsplash, and a spacious sunroom with panoramic bay views. Cozy up by the firepit or explore the sandy beaches just a short drive away. Located minutes from Port Rowans shops and dining, this peaceful retreat blends natural beauty with everyday convenience. (id:60626)
RE/MAX Garden City Realty Inc.
29 - 1730 Albion Road
Toronto, Ontario
Spacious 3-Bedroom Townhouse in Prime Toronto Location! Welcome to this beautifully maintained 3-bedroom, 3-washroom townhouse situated in a highly sought-after area of Toronto. Perfect for first-time home buyers, this property offers incredible value and space! Key Features:3 bright and spacious bedrooms3 washrooms for added convenience Finished basement with 2 additional bedrooms and a full washroom ideal for extended family or rental income Open-concept living and dining area Functional kitchen layout Prime Location Highlights :Minutes from Humber College, Etobicoke General Hospital, Woodbine Mall, Casino, and Racetrack Easy access to Highways 401, 427, and 409Walking distance to Finch West LRT (opening soon!)This is a great opportunity to own a spacious home in a growing neighborhood with excellent transit and amenities. Don't miss out book your private showing today! (id:60626)
Century 21 People's Choice Realty Inc.
6 Woods Co
Leduc, Alberta
Welcome to this Jacob's 1580 sf Custom- Built raised Bungalow. Nestled in a quiet cul-de-sac in the sought after Windrose community. Over 3000sf of developed space with 4 bedrooms plus a flex room suitable for office, sewingroom, excercise room and more. The large laundry room is equipped with cabinets and a large sink suitable for wine making plus a second set of laundry hookups on the main floor. There is a woodburning stove in the rec room which helps cut heating costs in the winter plus a gas fireplace in the great room on the main floor. Open concept with high ceilings and lots of room for entertaining. Hickory cabinets, island, walk in pantry, stainless steel appliances, garburator, touchless kitchen faucet, Kinetico water softening system to name a few features. Access from the dinette to the 3 year old sunroom that overlooks the backyard. The serene backyard has a cobblestone lower patio for entertaining and enjoying the serenity of the pond/ waterfall feature. Meticulously maintained. Must see! (id:60626)
RE/MAX River City
4855 Half Moon Grove Unit# 3
Mississauga, Ontario
Welcome to A Turnkey Gem in the Heart of Churchill Meadows! Step into this meticulously maintained stacked condo townhouse with about 1,350 sq. ft. of beautifully designed living space on two spacious levels. This 2 bedroom and 2.5 bath home is a great combination of comfort, style, and functionality perfect for first-time buyers, young professionals, or downsizers seeking a peaceful yet connected lifestyle. You're greeted upon entry by the warm wood flooring on both the main and upper levels, with carpet on the stairs only for comfort and safety. The open-concept main floor, bright and airy, is ideal for relaxing at home or for entertaining. The modern kitchen features a convenient breakfast bar that opens nicely to the living and dining areas, making the kitchen the heart of the home. Step out onto your private northwest-facing deck, refreshed with new materials in 2024, where you can unwind or entertain complete with a newly installed gas line for easy BBQ grilling (no more propane tanks!).Upstairs, the two spacious bedrooms offer ample closet space, and the 2.5 bathrooms offer the convenience of a powder room on the main floor and two full baths upstairs, making morning routines a breeze. Recent upgrades include: New air conditioning unit (2024) $6,000 investment Google Nest thermostat for energy-efficient climate control New stackable washer & dryer (2024)Renovated deck (2024)Natural gas line to the deck (2024)Located in a sought-after, family-friendly complex, the home is surrounded by parks, top-ranking schools, shopping, and dining. A foodie paradise, the area offers endless dining options just minutes from your doorstep. And with convenient access to Hwy 403, 401, 407, and the QEW, you're just 12 minutes to either Oakville or Streetsville GO. Don't miss this opportunity to own a well-maintained, move-in-ready home in one of Mississauga's most desirable neighbourhoods. Visit and fall in love and call this your home! (id:60626)
Royal LePage Signature Realty
306 Welsh
Amherstburg, Ontario
Welcome to 306 Welsh Ave in Amherstburg — A Rare Gem in the Coveted Kingsbridge Community. Impeccably maintained and truly move-in ready, this ranch-style home offers a perfect blend of style, comfort, and thoughtful design. With 3 generous bedrooms and 2 full bathrooms all on one floor, it’s ideal for families, retirees, or anyone seeking easy, main-floor living. The open-concept layout flows effortlessly from the spacious living area to a pristine kitchen featuring granite countertops, an oversized island, extended cabinetry, and a built-in coffee bar—perfect for everyday living and entertaining alike. Soaring 9-foot ceilings, a spa-like ensuite, and large walk-in closets bring both elegance and functionality. Step outside to a beautifully landscaped, fully fenced yard with no rear neighbours, backing onto a peaceful conservation area for added privacy. The 12x16 deck is the perfect place to unwind or host summer gatherings. Located on a quiet, family-friendly street just minutes from parks, schools, and everyday essentials, this home is a must-see. (id:60626)
Realty One Group Iconic Brokerage
9 Summit Drive
Holyrood, Newfoundland & Labrador
Welcome to 9 Summit Drive, nestled in the prestigious Mountain View Estates in beautiful Holyrood. This executive slab-on-grade home is perfectly positioned on a manicured corner lot with two paved driveways, offering stunning mountain views right from your back deck. Whether you're soaking in the private hot tub or watching hikers ascend the trail, the natural beauty surrounding this property is truly unmatched. Inside, you'll find in-floor heating throughout, 9-foot ceilings, crown moulding, pot lights inside and out, and a cozy propane fireplace—all adding warmth and elegance to the space. The wide 4-foot hallways and 3-foot doors provide a spacious, accessible layout. The open-concept main living area is outfitted with custom blinds and a mini split for added efficiency and comfort. The luxurious primary suite is a true retreat, featuring an infrared sauna, a relaxing soaker tub, and a custom tile shower. With three bedrooms in total and a bonus room for added flexibility, there's room for the whole family and more. Outside, enjoy the convenience of both an attached 22 x 24 garage and a massive 30 x 30 detached garage—complete with a wood stove—perfect for storing all your outdoor toys, equipment, or creating the ultimate workshop space. Raised vegetable planters add a charming touch to the backyard. Offering a perfect blend of lifestyle, comfort, and location, 9 Summit Drive is the kind of home that rarely comes to market. Don’t miss your chance to experience it for yourself. As per the seller’s direction, there will be no conveyance of any written signed offer prior to 3PM on June 16, 2025. All offers must remain open for acceptance until 8 PM that same day. (id:60626)
Century 21 Seller's Choice Inc.

