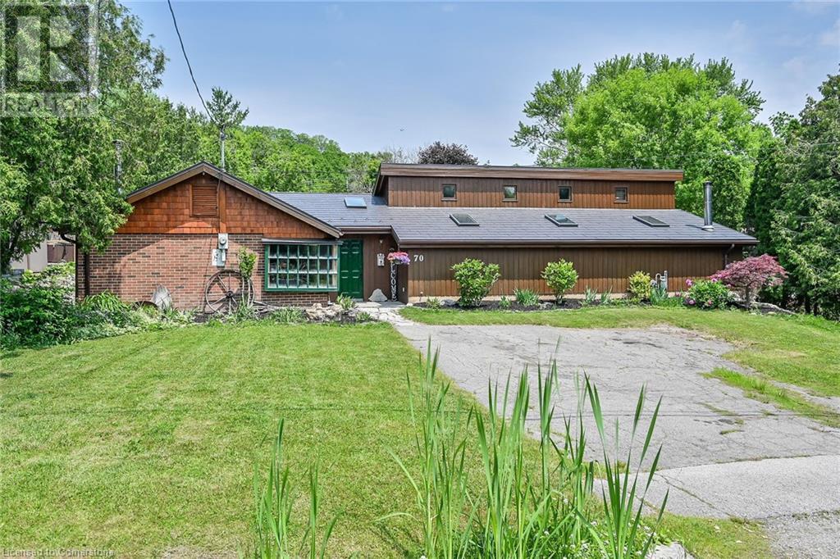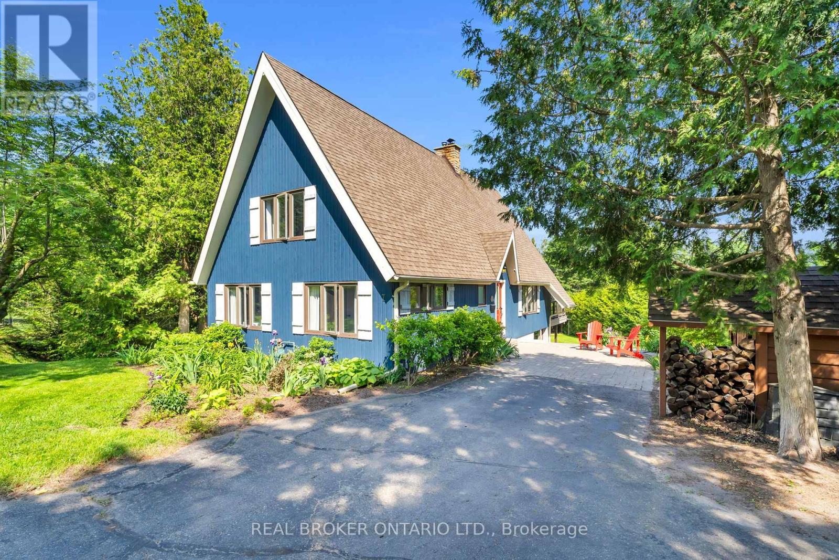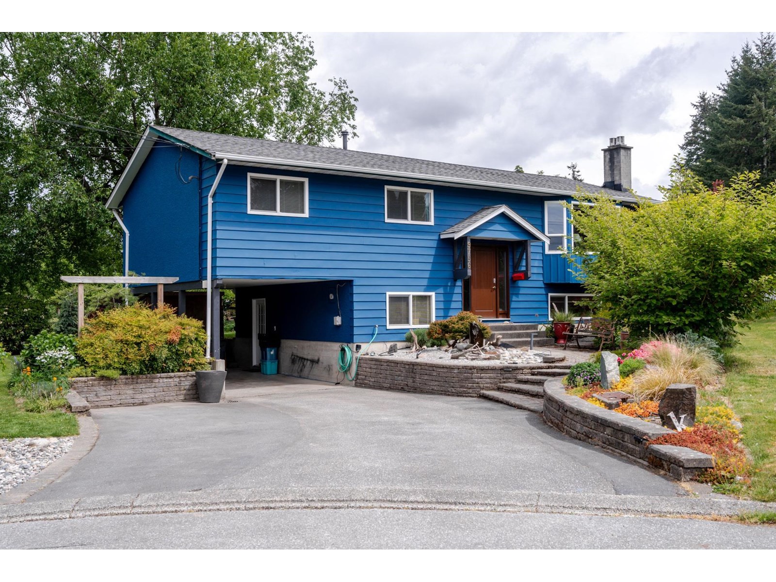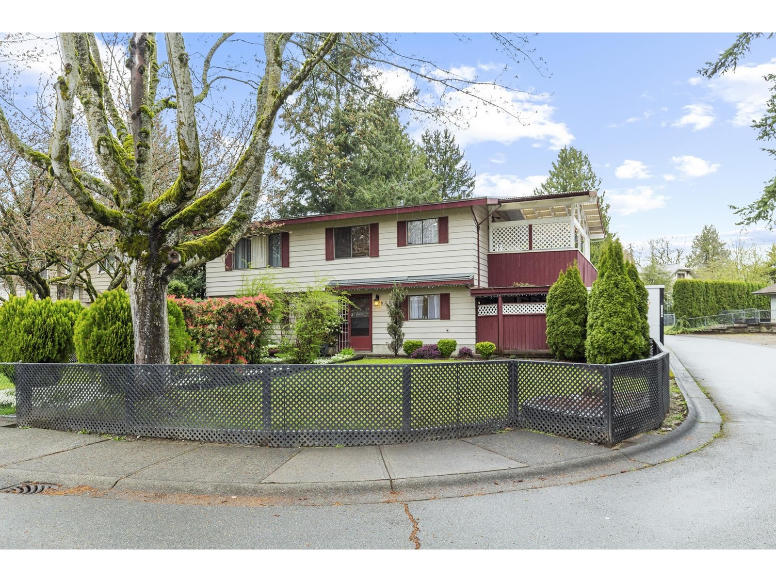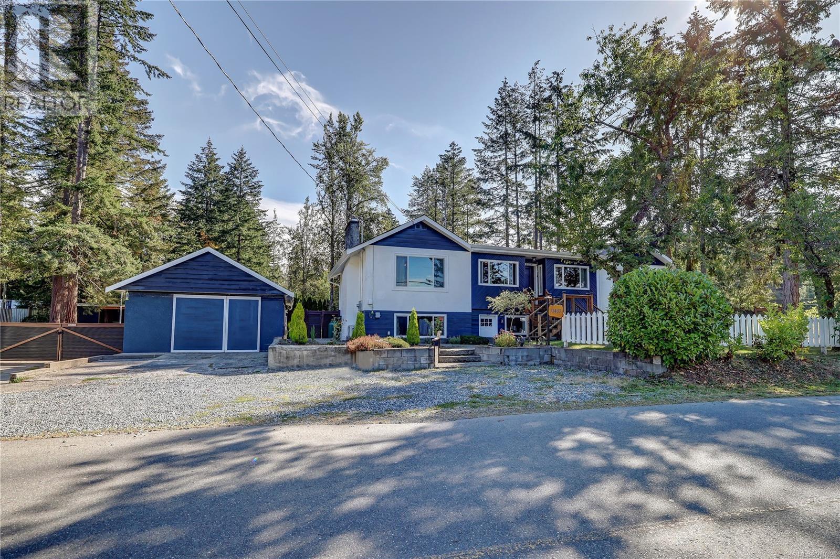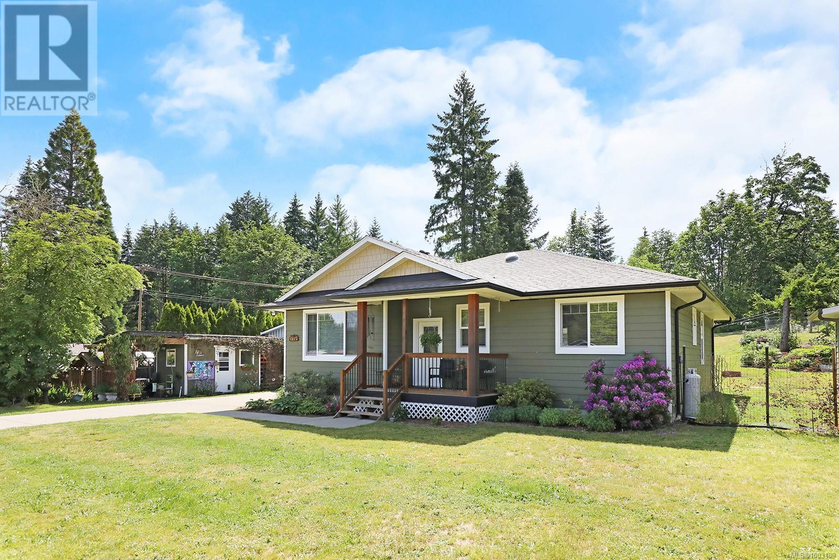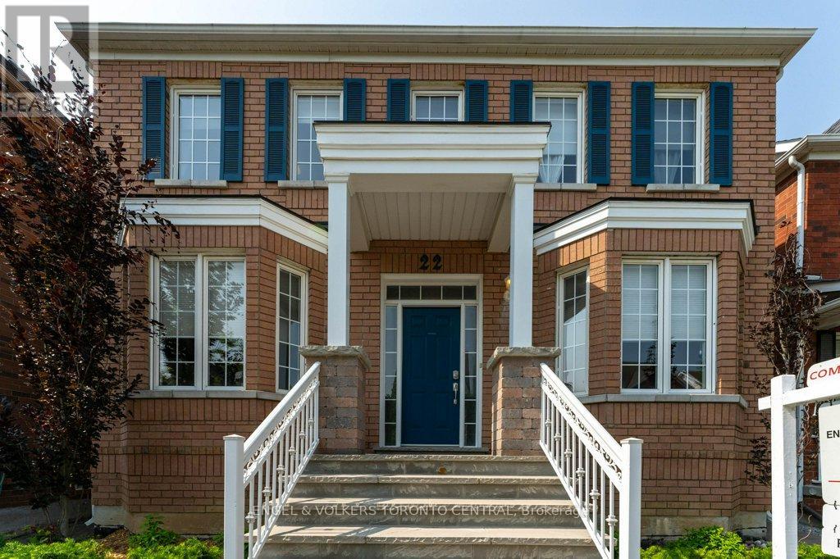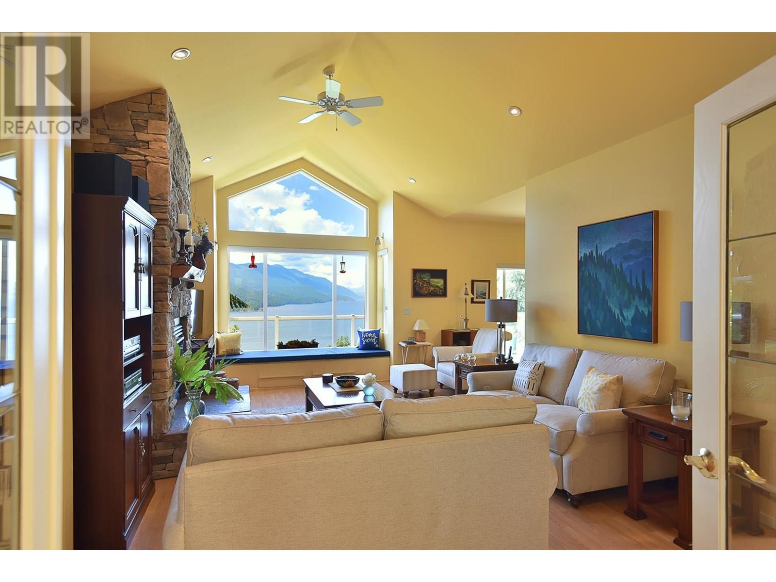362 Grey Street
Brantford, Ontario
Well maintained six-plex in the city of Brantford. See attached Profit and Loss in document section of this listing. Schedule B and form 801 to be included in all offers. Sellers are selling this property in as is condition and make no representations or warranties of any kind. Buyers to complete their own inspections and due diligence at their own expense. The sellers are not interested in the vendor take back mortgage. (id:60626)
Century 21 Grand Realty Inc.
55 Jera Street
Portugal Cove-St. Philip's, Newfoundland & Labrador
Welcome to 55 Jera St a truly remarkable executive home nestled on a sprawling 1.6 acre private lot at the end of a peaceful cul-de-sac in Portugal Cove-St. Philips. Enveloped by a mature tree line and backing onto a lush green belt, this property offers unparalleled privacy with unobstructed skyline views. Relax in your backyard and enjoy the tranquility of nearby Voisey's Brook walking trails while soaking in your 19 ft swim-spa / hot tub. The exterior showcases elegant stonework, stylish vinyl siding, and a striking entrance featuring a beautiful glass-panel front door w/ matching accents. The southern-exposed backyard ensures plenty of light throughout the day, while the 22x22 detached double garage and large driveway ensures there is no shortage of parking. Inside you’ll find a thoughtfully designed main floor with 9ft ceilings, engineered hardwood flooring, 5 ton heat pump, lots of windows and generous natural light. The eat-in kitchen features granite countertops, a stainless steel range hood, hidden walk-in pantry, and a bright breakfast area. A secluded dining nook offers the perfect blend of open-concept living with intimate gathering space. From the kitchen, access the attached garage via the mudroom or head past the propane fireplace to a convenient half-bath and private playroom. Upstairs offers 4 spacious bedrooms, including a beautiful primary suite and private balcony overlooking the greenbelt, a 5pc master en suite with dual sinks + large walk-in closet. A guest room with adjoining bonus room and walk-in closet, a second guest room, full bath, and laundry room with folding counter complete the top floor. The developed basement features 9ft ceilings with tasteful pot lights, a 39x18 rec room w/ a 9x11 addition, a hobby room, fifth bedroom, full bath, and direct rear access through a second mudroom. Outside, the multi-tiered deck with partial fencing create a backyard retreat, perfect for entertaining, pets, and family fun. Decks painted since photos. (id:60626)
Exit Realty Aspire
315 Beachburg Road
Whitewater Region, Ontario
This expansive 99.25-acre farm offers a diverse range of features catering to both agricultural and residential needs. The land is thoughtfully divided, with 50 acres dedicated to lush pasture and 40 acres of bushland, providing ample space for livestock and nature enthusiasts alike. A greenhouse is available for cultivating a variety of plants, ensuring year-round agricultural productivity. The remaining 10 acres are home to a charming two-storey brick farmhouse, complete with modern amenities and classic architectural details. Accompanying the farmhouse, you'll find spacious barns, chicken coops, butcher shop, wood workshop and a welding shop, ideal for a myriad of farming and DIY projects. An irrigation system ensures optimal crop growth, while a private pond offers serene natural beauty and potential for recreational activities. This property is perfect for those seeking a harmonious blend of farming potential and peaceful rural living with amenities and recreation close by including a golf course, gun range, snowmobile/ATV trails, whitewater rafting and more! Only 5 min from Beachburg, 10 minutes from Cobden and 1 hour from Ottawa. All measurements deemed accurate but not warranted. 24 hour irrevocable on all offers as per form 244. (id:60626)
Royal LePage Edmonds & Associates
70 Home Street
Dundas, Ontario
Unmatched location meets entertainer’s dream. Set on a rare ½-acre lot on a quiet rural street dead end street, this unique home offers stunning Niagara Escarpment views, Bruce Trail access to Waterdown, and quick connections to highways and Aldershot GO (7km). Inside, the great room steals the show—19’ vaulted cedar ceilings, skylights, exposed brick, and an indoor waterfall/pond with whimsical model train track. Built-in sound and 200-amp service make it perfect for hosting unforgettable events. The vaulted pine-ceiling kitchen features granite counters, gas cooktop, walk-in pantry, and sightlines to the dining and living rooms—ideal for entertaining. The indoor hot tub and island bar invite post-dinner relaxation. Main-floor primary bedroom with a tub provides a private escape. Upstairs, 2 bedrooms, second full bath, and direct garden access offer a quiet guest retreat. Practical updates: 2017 metal roof, 2019 gas furnace, A/C, power-vented water heater, and radiant stone-floor heating. The insulated 20’x20’ garage/workshop with double door connects to a versatile lower level. Outside, mature trees, raised beds, and tranquil water features set the tone for al fresco living. A rare find blending lifestyle, location, and layout. (id:60626)
Judy Marsales Real Estate Ltd.
7 Victoria Heights
Mono, Ontario
Welcoming A-Frame Home in Sought-After Mono & Set On Over Half an Acre & Within Steps to Orangeville!Enjoy the best of both worldscountry feel with in-town convenience. Tucked on a quiet cul-de-sac in a sought-after Mono location, this one-of-a-kind A-frame home is walking distance to Orangevilles shops, restaurants, and amenities.The stylish kitchen is a showstopper with exposed stone wall, quartz counters, double oven, floating shelves, and is open to a sun-filled great room with cathedral ceilings and loft overlook, perfect for entertaining! The wood fireplace anchors the great room and is the star of the show! Beautiful reclaimed wood floors with flush vents, updated 7" baseboards, 4" casings, and fresh paint inside & out. Walk out from the great room to a composite deck with glass railing and soak in views of the private, country-like lot. The finished basement with walkout to covered patio and full bath offers in-law suite potential with a separate entrance. Plus, a separate utility/workshop room adds functional space . Bonus features include a detached, insulated, and heated garage with wifi and carport, perfect for storage, a home gym, or parking and even a rough-in for an EV charger at the driveway. The current owners also have plans for a potential addition with garage and upper-level room, showcasing the propertys future potential (buyer to verify all details independently).A rare find blending character, comfort, and location! (id:60626)
Real Broker Ontario Ltd.
6993 Old Nicola Trail
Merritt, British Columbia
Welcome to the Diamondvale House! This executive waterfront home located on Nicola lake won the Georgie Award for the Best Single Family Home in B.C. The entire home and detached garage feature high end finishing and the design blends modern architecture with the surrounding nature. The layout consists of a spacious main level with an open concept kitchen, living and dining area that is backdropped by floor to ceiling glass and complimented with vaulted ceilings. The interior/exterior fireplace clad in bluestone continues to define this unique and luxurious space. This level also provides the secondary bedroom and access to the patio and covered deck. Upstairs you will find the primary bedroom with its own stunning views and spa-like ensuite . The lower level consists of a welcoming family room and plenty of storage. Throughout the exterior there are a series of unique spaces to enjoy the views, the lake and the beautiful landscaping and privacy this location provides. Located only minutes down the road is the fantastic Sagebrush Golf Course that boasts one of Canada's top 20 courses, spectacular endless views as well as additional lodging and restaurants. Enjoy lunch at The Hideout on the 13th hole or take in the serene surroundings at The Ranch House Restaurant. Endless recreational opportunities right from your front and back door - come enjoy the Nicola Valley. (id:60626)
Royal LePage Kamloops Realty (Seymour St)
9756 Crown Crescent
Surrey, British Columbia
Welcome to this beautifully maintained and thoughtfully updated home, ideally located on a quiet cul-de-sac, just 2 blocks from a local elementary school. With over 2,140 sq. ft. of finished living space, a spectacular garden cultivated over 35 years, and peaceful greenspace directly behind the property, this home offers privacy, comfort, and convenience in a serene setting. Great, modern, open concept Living, kitchen, dining area w/ Gourmet Kitchen: Featuring premium KitchenAid appliances - wall oven, hood fan, fridge, and dishwasher, alongside updated cabinetry and center island w/gas stovetop. Inviting Living room w/ gas fireplace & Hardwood floors. Main & Ensuite bathrms have recently been updated. New 2 level Trex deck & garden patio. Fully updated home close to transit & schools. (id:60626)
Homelife Benchmark Realty Corp.
6206 Sundance Drive
Surrey, British Columbia
Huge Lot with full laneway access. This well-kept 3 bedroom home offers the flexibility for adding a suite if desired. Comes with a detached garage, covered carport and additional off street parking spaces. Detached solarium and boat shed at the back of property. Close to schools. (id:60626)
RE/MAX Magnolia
13403 Code Rd
Ladysmith, British Columbia
Welcome to this beautiful Cedar home on one acre with flat, useable land. This property features a renovated residence plus four outbuildings. The huge shop is 960 sqft. with 200 amp service and additional storage space in upper section plus, 2 240 AMP welding and compressor hook ups. The shop is heated by a beautiful Blaze King wood stove that is WETT certified. This home has a newer septic system and field fully fenced, plus recent well water purification system. Bright and spacious home that is heated and cooled with two newer heat pumps with the option to heat with two propane gas fireplaces. A newer roof and windows compliment this home. The option and possibility of a suite in basement. This is a truly beautiful setting in a country location just minutes to all amenities, in both Ladysmith and Nanaimo. Close to the airport, and minutes from the beach with walking trails and more. (id:60626)
Royal LePage Nanaimo Realty (Nanishwyn)
3050/3048 Bood Rd
Courtenay, British Columbia
Whether you’re looking to settle into a peaceful setting close to amenities, downsize without sacrificing space, or invest in a property that works for your family now and into the future—this rare opportunity has it all. A sunny, nearly half-acre property thoughtfully designed for comfort, convenience, and versatility. This property includes two quality-built ranchers, ideal for extended family, guests, or generating passive rental income. Both homes offer one-level living, wide open spaces, and thoughtful finishes throughout. The main residence (built in 2015) spans over 1,400 sq ft with three bedrooms and two full baths, featuring 9-foot ceilings, an open-concept living area, a modern kitchen with quartz countertops, maple cabinetry, and an induction stove. Stay comfortable year-round with a heat pump (provides A/C), backup electric baseboards, and a propane gas fireplace which can be converted to natural gas. Finishing touches like heated tile floors in the bathrooms, a skylight for natural light, crown mouldings add to the sense of quality. Outside, enjoy two separate outdoor living areas, each with its own outdoor shower—perfect after a day in the fenced garden or while relaxing under the stars in the hot tub. The second home (built in 2018) offers two bedrooms and one bath, with similar high-end finishes—quartz counters, Hardie siding, heat pump (provides A/C) and its own private outdoor space with an outdoor shower and rough-in for a hot tub. It’s ideal for aging parents, adult children, or as a high-value rental unit. A detached, wired, and insulated workshop is ready for hobbies, storage, or home-based projects. Several additional outbuildings offer even more storage flexibility Other highlights include: Municipal water and natural gas service at the lot Separate septic systems for each home, both well maintained Ample parking and a fully fenced yard Low annual property taxes Close proximity to fire hydrant keeps insurance cost down (id:60626)
RE/MAX Ocean Pacific Realty (Cx)
22 Donald Sim Avenue
Markham, Ontario
Situated in the sought-after Cornell neighbourhood, this 4-bedroom, 3.5-bath home has everything you could desire in a first-time or move-up purchase. The wide lot and centre hall plan creates a super, bright home with oversized windows in every room allowing in lots of natural light. For the work-from-home family, the principal rooms on the main floor and in the basement offer separation and privacy - you choose where your home office/study room will be! Open concept Living/Dining/Family area is perfect for family gatherings and entertaining guests. A carefully designed finished basement has a spacious recreation room with wet bar, 3-piece bath, 2 oversized rooms to use as you wish, a pantry and a workshop/utility room for the Weekend Warrior. Convenient laundry room is on the landing between both main & upper levels with full-sized washer/dryer, folding counter, shelves and drying rack. Meticulous owners own all their equipment, which includes hi-efficiency gas furnace, tankless water heater, water softener system, central air conditioner, all stainless steel kitchen appliances, washer & dryer. Access the full-sized, fenced yard via the rear foyer or from the dining room onto the sheltered back porch where you 'll find a natural gas outlet for your barbecue. No need to refill propane tanks! The raspberry bushes are almost ready for picking & beautiful rosebushes are in bloom. Parking for 4 cars in the 2-car garage and on the parking pad beside and in front of the garage. On a street with many shade trees and friendly neighbours, come see why this might be The One for you. Makes plans now to settle before school starts. Come for your personal tour today! (id:60626)
Engel & Volkers Toronto Central
5870 Skookumchuk Road
Sechelt, British Columbia
Spectacular Inlet View. Situated in the quiet, desirable neighbourhood of Sandy Hook, with swimming, kayaking and boating nearby. This bright, airy, 4 bedroom, 4.5 bathrooms family home is sure to fit your needs and lifestyle. The home has been well maintained and has mature landscaping in place. Since the home is situated on a sloping lot there is a spectacular view available from every room. Sechelt Inlet is displayed before you, with unobstructed views up the Inlet. Besides the 4 bedrooms, all with ensuites, there is a bright, cheery office on the main floor, and also a den on the lower level. The home offers in floor heating on the main floor, and a magnificent wood burning fireplace for those cozy winter evenings. This home has been run for the past 17 years as a very successful B&B. (id:60626)
Royal LePage Sussex




