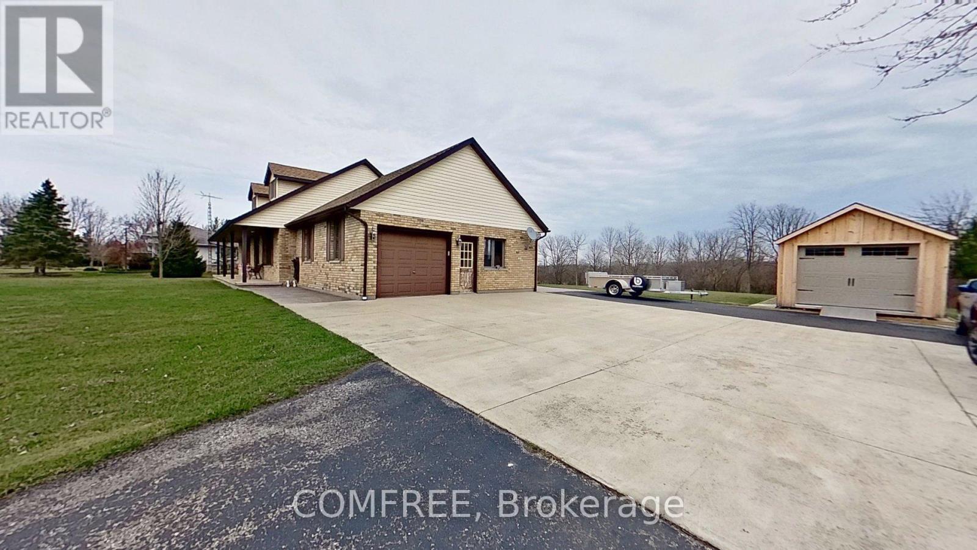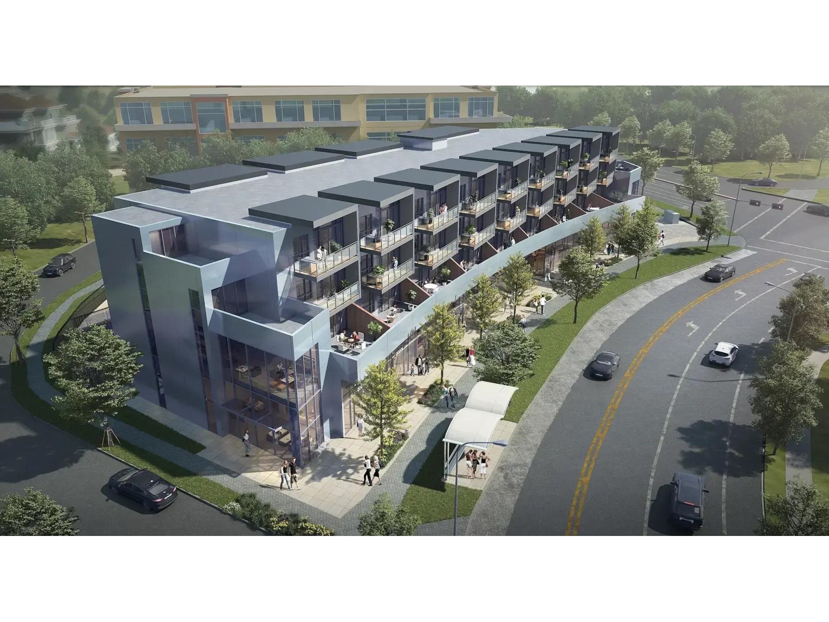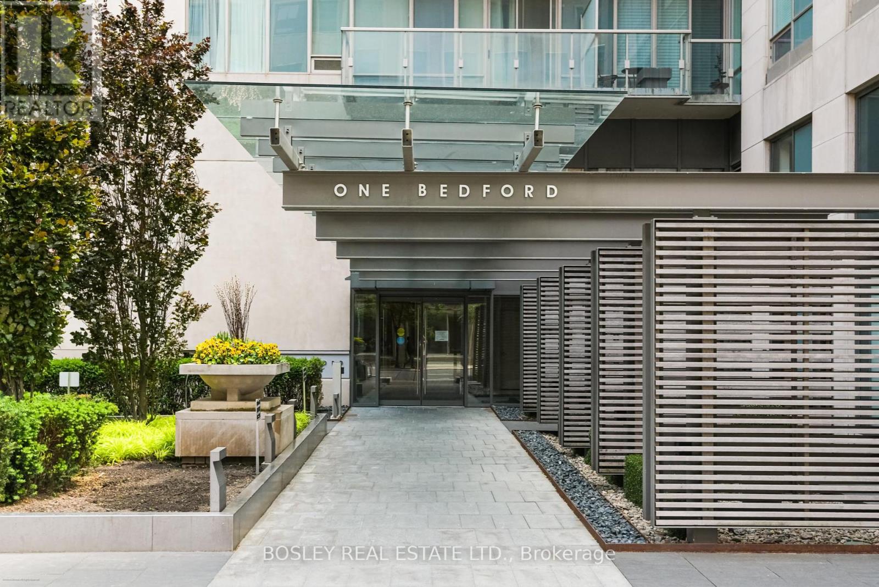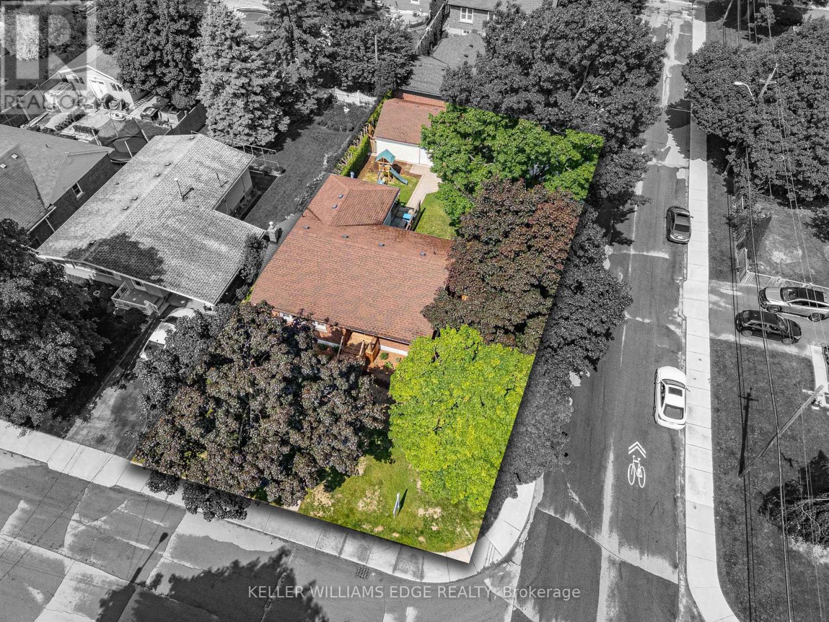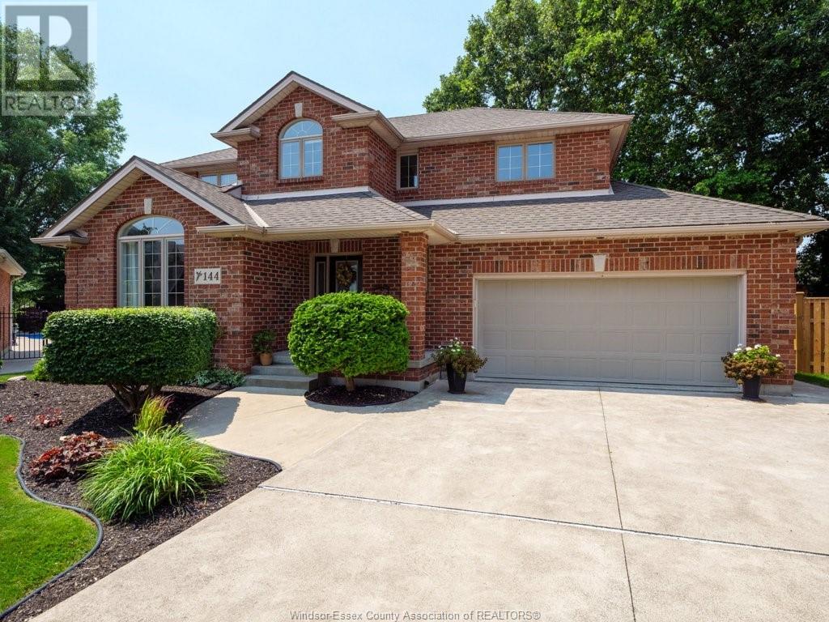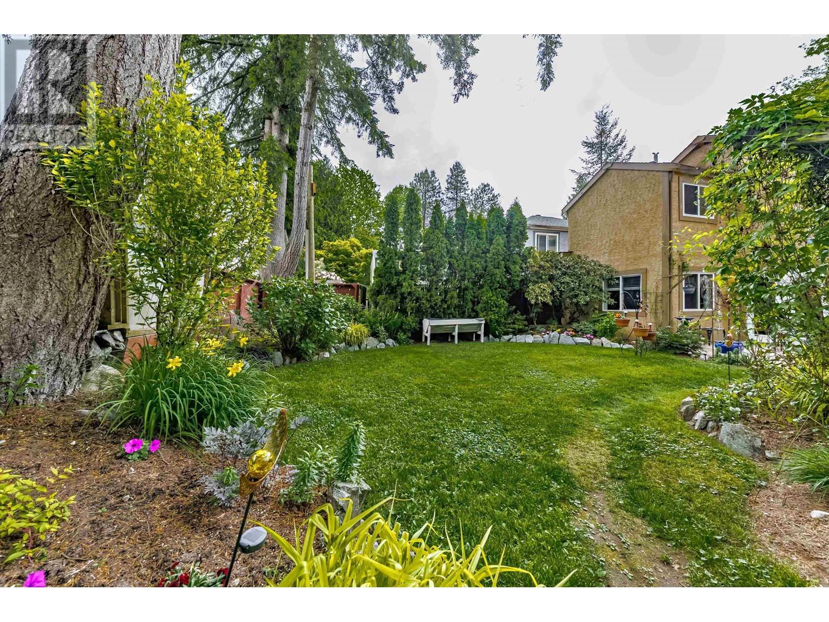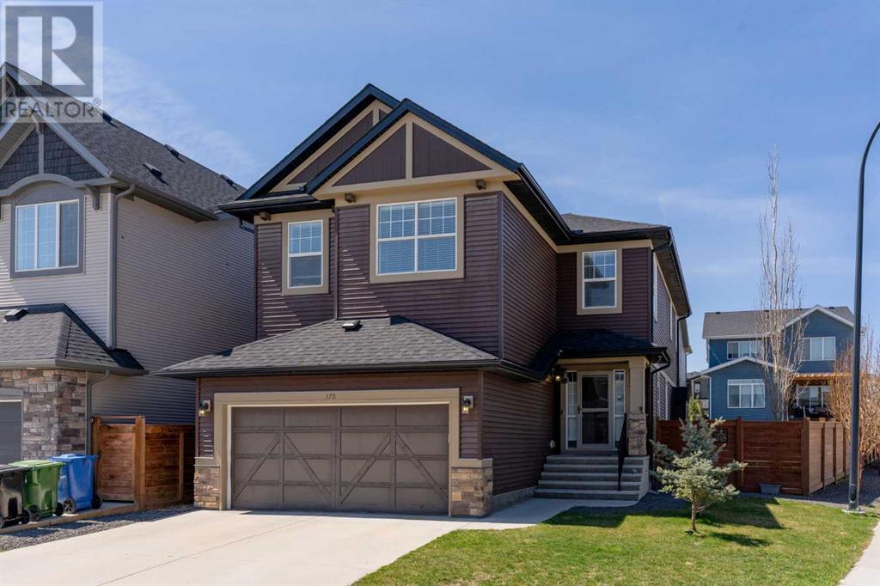23 5515 199a Street
Langley, British Columbia
Discover your dream home with nearly 1500 sqft of luxurious living space. This modern 3-bedroom, 3-bathroom townhouse in the heart of Langley features an open-concept floor plan, high-quality finishes, and stylish contemporary color schemes. The spacious dining area, adorned with a custom diamond-style mirror and chandelier, makes every meal a delight. The kitchen is a chef's paradise with a smart refrigerator and gas range, inspiring culinary creativity. Enjoy your private rooftop patio with a gas connection for BBQs, ideal for entertaining and soaking in the scenic mountain views. Additional amenities include air conditioning and a tandem garage with ample storage. Conveniently located just minutes from Willowbrook Mall, restaurants, schools, transit, and more. (id:60626)
Sutton Premier Realty
3938 Tile Yard Road
Enniskillen, Ontario
This two-acre country property with a one-owner Brick Bungalow home is a ten-minute walk into the town of Petrolia or a two-minute drive. The asphalt/cement driveway leads to this 3-bedroom home with a one-car garage and an insulated 23'6" x 9'6" work area with opportunities for various hobbies or workshop possibilities. One-half of the basement is finished with a brick gas fireplace to keep you comfortable while watching a movie or your favorite sport in the winter or central air conditioning in the summer. The other half of the basement could easily make way for a hobby room and a bathroom. This well-maintained home was built in 1985 to R2000 specs. Main floor laundry facilities. New roof Oct 2019.Separate from the house is a new 20' x 12' wooden shed with lots of storage room with a 9' garage door. Perfect for golfers to store their golf cart, as this home is only a short distance to Kingswell Glen Golf Club. A Lumon's retractable glass wall sunroom was added to the surrounding deck and patios, providing many open spaces for summer barbeques and entertaining. For cooler evenings, close the retractable glass wall to extend your outdoor living. The Town of Petrolia has something to offer for everyone in your family. It is a vibrant and growing community nestled in central Lambton County. It is home to the Victoria Playhouse, Petrolia Discovery, Petrolia Farmer's Market, Arena, Golf Course, CEE hospital, YMCA community Centre and much more! It is a 25-minute drive to Sarnia and a 1-hour drive to London. This quiet and private country property provides beautiful sunrises and equally magnificent sunsets with plenty of wildlife visits in between. (id:60626)
Comfree
310 2233 156 Street
Surrey, British Columbia
Kingsgate-where architectural elegance meets everyday comfort. This bright corner 3 Bedroom home offers over 1,050 SQFT of refined living with premium laminate flooring, Fisher & Paykel appliances, and a spa-inspired bathroom with quartz finishes. Enjoy a generous 125 SQFT balcony with BBQ gas hookup, perfect for relaxing or entertaining. Stay comfortable year-round with central heating & cooling. Includes secure parking, storage, and access to elevated amenities including a fitness centre, yoga studio, and outdoor firepit. Steps from Safeway, cafés, and Jessie Lee Elementary. Minutes to Earl Marriott Secondary, Peace Arch Hospital, White Rock Beach, and Hwy 99. Completing Spring 2026. (id:60626)
Exp Realty Of Canada Inc.
817 - 1 Bedford Road
Toronto, Ontario
Welcome to Suite 817 at One Bedford - a sought-after address in the vibrant Annex and Yorkville neighbourhoods. This 1-bedroom + den offers comfortable, city living in one of Toronto's most convenient locations. Designed for everyday ease, the suite features 9-foot ceilings, hardwood floors, and a full-sized east-facing balcony overlooking a quiet interior courtyard- perfect for morning coffee or relaxing evenings. The open-concept kitchen includes integrated appliances and a practical breakfast island that flows into the living and den areas. The living room opens directly onto the balcony, while the den provides an ideal space for a home office, study area, reading nook or even a dining area. Includes 1 underground parking space and 1 locker for added convenience. One Bedford is a well-managed, full-service building with a concierge team that truly knows its residents. Enjoy amenities such as a saltwater pool, hot tub, fitness and yoga studios, steam rooms, saunas, party and meeting rooms, community terrace, guest suites, visitor parking and more. With Starbucks attached and the St. George subway station just steps away, commuting and errands are easy. Walk to the University of Toronto, the Royal Ontario Museum, cultural institutions, cafés, restaurants, grocery stores, and the upscale boutiques of Yorkville. This is elevated city living in one of Toronto's most prestigious buildings, surrounded by everything that makes the downtown lifestyle exceptional. Please see the virtual tour and more photos at the link provided. (id:60626)
Bosley Real Estate Ltd.
2 West 22nd Street
Hamilton, Ontario
Nestled in the highly sought-after West Mountain neighborhood, this charming 3-bedroom bungalow offers both comfort and investment potential. Bright living room, newer kitchen with huge eating area & updated 4pce bath. A separate entrance leads to a recently renovated 1-bedroom in-law suite, ideal for multigenerational living, while the corner lot provides privacy and flexibility. The detached double garage presents exciting possibilities for an Accessory Dwelling Unit (ADU)creating even more value! Conveniently located within walking distance to Chedoke Elementary School, Colquhoun Park, and public transportation, and just a short drive to the Westcliffe Mall, Churches, and Chedoke Twin Pad Arena, this home offers unbeatable accessibility, with easy commuter access to The Linc and major highways. Don't miss your chance to own this incredible property whether for your dream lifestyle or a smart investment opportunity! (id:60626)
Keller Williams Edge Realty
144 Pheasant Run
Lakeshore, Ontario
Tucked away on a quiet cul-de-sac in prestigious Lakeshore, this beautifully maintained two-story home offers 4 bedrooms, 2.5 baths, and a serene, light-filled interior with tasteful neutral tones throughout. The spacious kitchen serves as the heart of the home, featuring ample counter space, storage, and a room to gather and connect. Just off the foyer, a cozy den invites quiet mornings and relaxed reading, while the family room with its warm fireplace sets the scene for effortless entertaining and comfortable nights in. Generously sized bedrooms offer comfort and space for rest and rejuvenation- making this home the perfect blend of style, function, and natural beauty. Step outside to your private garden oasis, surrounded by mature trees and thoughtfully designed for relaxation and enjoyment. Unwind in the hot tub, host gatherings under the charming gazebo, or simply enjoy the peaceful setting. (id:60626)
Coldwell Banker Urban Realty Brokerage
11956 214 Street
Maple Ridge, British Columbia
Beautifully updated! A must see with updated kitchen, bathrooms flooring, paint, windows and updated furnace and on demand hot water. This home offers 3 Bedroom, 2 Bathrooms and a patio/backyard lovers paradise. Bright West facing yard with a workshop tucked away to make sure your yard is always looking perfect. This home is nestled into a side street of Maple Ridge in a delightful subdivision meant for those who like their privacy with a cul-de-sac type feel. This home features a real wood fireplace for cozy winter enjoyment. Very functional layout with 3 bedrooms upstairs, powder room on the main and a outdoor space filled with the chatter of birds. Close to transit, schools and a short jaunt to amenities and shopping. (id:60626)
RE/MAX Lifestyles Realty
170 Sage Bluff Close Nw
Calgary, Alberta
Welcome to this exceptional 2017 Morrison Built home, perfectly situated on an oversized corner lot in the vibrant and growing community of Sage Hill. Offering over 3,200 sq. ft. of thoughtfully designed and professionally developed living space, this property is a true gem for families seeking comfort, style, and functionality.Step inside to discover 9’ ceilings on the main floor, rich 3/4” solid birch hardwood floors, and a flex room ideal for a formal dining area or cozy sitting space. The open-concept kitchen is a chef’s dream, showcasing upgraded ceiling-height cabinetry, gleaming quartz countertops, and a spacious island perfect for entertaining.The inviting living room features a tile-surround gas fireplace, and the bright, west-facing dining nook offers direct access to a sunny deck—ideal for summer barbecues and family gatherings.Upstairs, retreat to your luxurious primary suite, complete with a spa-inspired ensuite featuring dual vanities, a soaker tub with tile surround, and a generous walk-in closet. The second and third bedrooms each feature their own walk-in closets, offering ample storage for growing families. A huge bonus room provides the perfect space for a play area, media room, or home office.The fully finished lower level includes a fourth bedroom, a full 4-piece bath, and a large recreation room—perfect for movie nights, home workouts, or guest accommodations.Enjoy peace of mind with recent exterior upgrades, including a brand-new roof, eavestroughs, fascia, and siding (West and North sides). The west-facing backyard is fully landscaped and ready to enjoy with a pergola, deck, and garden area for outdoor relaxation.Located in desirable Sage Hill, you’ll love the access to parks, open spaces, and all major amenities including shopping and dining.Don’t miss your opportunity to own this upgraded and meticulously maintained home. Book your private showing today! (id:60626)
Royal LePage Benchmark
88 Purnell Drive
Hamilton, Ontario
This beautifully cared for, move-in ready home is on the market for the first time in over forty years and the pride of ownership shows! From the charming curb appeal to the large covered front porch, it’s inviting from the start. The main level offers three spacious bedrooms, a bright, functional layout, and many updates including: newer windows, roof, appliances, a newer garage door, furnace, and central air. It’s been so well maintained, you can just move in and enjoy it. Downstairs, the fully finished basement features large windows, a full bathroom, a wet bar, and potential for two more bedrooms. With a separate entrance, it’s ideal for guests, extended family or an in-law suite. There’s also great storage throughout. The fully fenced backyard is beautifully landscaped with stunning gardens and a newer above-ground pool. Perfect for relaxing or entertaining. Located in a quiet, sought-after neighborhood with easy access to everything you need, this home offers comfort, space, and flexibility for today’s family. Come see it for yourself! (id:60626)
Royal LePage State Realty Inc.
107 Lucas Terrace Nw
Calgary, Alberta
This stunning modern home, nestled in the highly desirable community of Livingston located close to Carrington Plaza, effortlessly blends contemporary sophistication with versatile living spaces. The exterior captivates with a harmonious mix of gray and red siding, a sleek black garage door, and upgraded, oversized windows that flood the interior with natural light. A meticulously maintained front yard and smooth concrete driveway boost curb appeal, while the community offers scenic views of lush parks, a tranquil pond, and breathtaking mountain vistas visible from the main floor and master bedroom. Just steps away, beautifully landscaped parks and a serene pond provide an ideal setting for outdoor recreation.Inside, an inviting open-concept layout shines with luxurious upgrades. The main floor features elegant luxury vinyl planks in a warm, inviting hue, complementing light gray walls. The kitchen is a culinary gem, showcasing crisp white cabinetry with bold blue lower cabinets, a generous island with upgraded quartz countertops, and premium stainless steel appliances, including a gas range and stylish range hood. Sophisticated pendant lighting enhances the space, while sliding glass doors open to a spacious deck, perfect for entertaining with views of the expansive backyard and distant mountains. A dedicated office room on the main floor offers a serene retreat for remote work, bathed in natural light.Upstairs, a bonus room with a dramatic vaulted ceiling creates a grand space ideal for a family room, home theater, or extra living area. The primary bedroom is a tranquil haven with oversized windows framing stunning mountain views, offering ample room for customization. Three additional well-proportioned bedrooms feature plush carpeted flooring and large windows, suitable as guest rooms, nurseries, or offices.The bathroom is a luxurious escape, featuring a double vanity with white cabinetry, a deep soaking tub, and a sleek glass-enclosed shower with modern ti le work, complemented by high-quality hardwood flooring. The walkout basement, though unfinished, offers a blank canvas for creativity, with two large windows flooding the space with light, perfect for a custom recreation room, guest suite, or home gym.The backyard stands out with a large, fenced grassy area for children or pets, and a deck that seamlessly links indoor and outdoor living. Centrally located in Carrington Plaza, the home provides easy access to beautifully landscaped parks, a modern playground, and a tranquil pond just steps away, all visible in aerial views. With upgrades like larger windows, luxurious finishes, breathtaking mountain views, and proximity to nature, this home is an exceptional opportunity for buyers seeking style, comfort, and personalization. The property is close to Schools, Fire stations, Gas stations, bus terminal, grocery stores (super store, Walmart, No frills, FreshCo, Costco & others), Medical clinics, strip malls, YMCA, theaters, Banks, other amenities. (id:60626)
Dreamhouse Realty Ltd.
241 Creekstone Path Sw
Calgary, Alberta
Welcome to Pine Creek! This former showhome (Concord model) built in 2022 by Trico Homes is a must see! This home is NEW and has NEVER been occupied as it was used as a Show home until June 2025. This beautiful house sits on a large CORNER lot and is perfect for a multi generational and pet lovers home. This air conditioned home has no details spared with about $140K in UPGRADES! The open living room and dining room features 10 foot ceilings, beautiful light fixtures, wallpapered fireplace and beautiful quartz countertop kitchen island in the main floor. Here you will also find a main floor bedroom and a 4 piece bathroom for grandparents or guests. Beautiful engineered hardwood on the main floor and upgraded carpet on the upper floor. The Chef's kitchen features an upgraded stainless steel appliances package which includes a 24" built-in dishwasher, a french door refrigerator with water and ice maker, a 300 CFM hood fan, microwave, and a gas stove. The kitchen has many upgrades like soft close doors and drawers, 42" full height cabinets, and LED rope lighting under the cabinets. Completing the main level is a large outdoor wooden deck, a walk-through pantry leading to the mudroom with locker walls and a dog wash perfect for the furry family members. There is a convenient side entrance for future potential renting of the basement or for your teenage kids! The basement ceiling is 9 feet tall and there is a large hot water tank, and a high efficiency Goodman furnace and Heat Recovery Ventilation system (HRV) for added cost savings. The house also boasts a 2 car garage with an electric car charger rough in. Going upstairs, you will find a very large bonus room and a convenient upper floor laundry room with washer and dryer. The Primary bedroom features a 5 piece ensuite bathroom with a nice large soaker tub and a shower with upgraded 10 mm glass enclosure. On the other side of the large bonus room are two other bedrooms and a bathroom with double vanity and a linen clos et. Each room in the house is aesthetically designed with custom wallpapers and window treatments. This home has full Security package wired in, and a solar system. There are also built-in speakers and an Amplifier connected in the basement to pipe sound into the house! Book your showing now and see the gem of this house nestled between beautiful playgrounds and close proximity to schools and shopping facilities. Please note that the pictures taken were when the property was a show home. (id:60626)
Cir Realty
71 Dubrick Crescent
Kitchener, Ontario
Welcome to 71 Dubrick Cres, built on a pie shapped lot! This beautifully maintained 3-bedroom, 3-bathroom home offers exceptional living space in a prime location. Step into a bright 2-storey entrance featuring ceramic tiles and rich hardwood flooring throughout the spacious, open-concept main floor. The sunken family room adds a cozy touch, perfect for relaxing or entertaining. Upstairs, enjoy the convenience of a dedicated laundry area, 2 bathrooms and well-appointed 3 bedrooms. Walk out from the main level to a child-safe fenced yard with a large 22' x 14' pressure-treated deck—perfect for outdoor gatherings. Situated just minutes from schools, parks, transit, Community Centre, Sobeys, Goodlife Fitness, Starbucs this home truly combines comfort, space, and convenience. A must-see property—don’t miss your chance! (id:60626)
Peak Realty Ltd.


