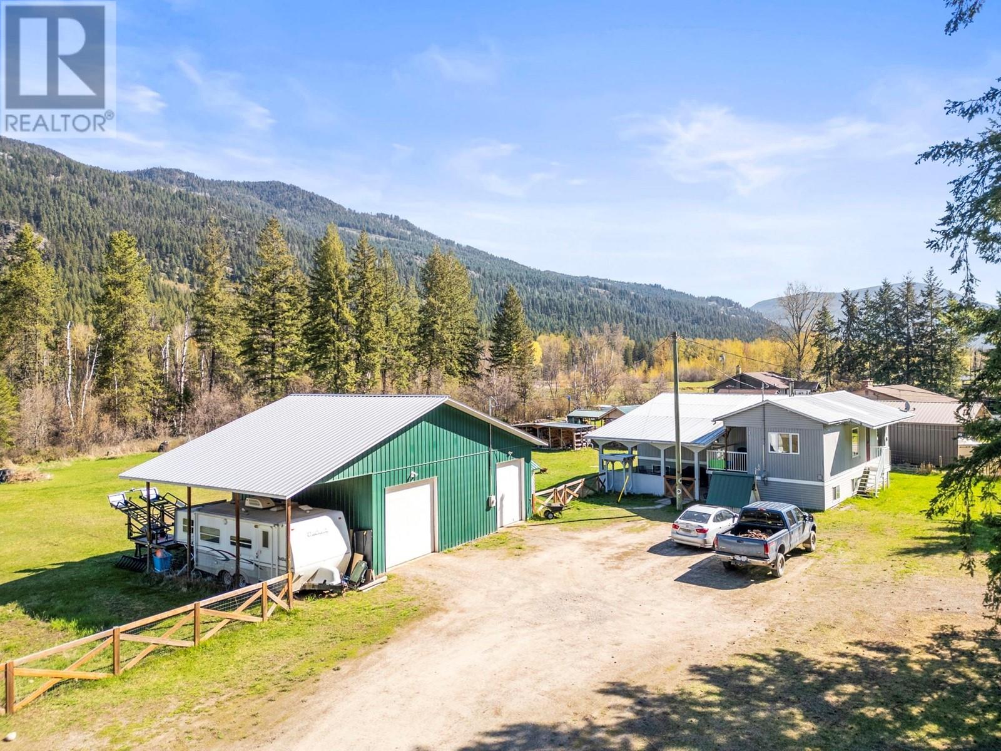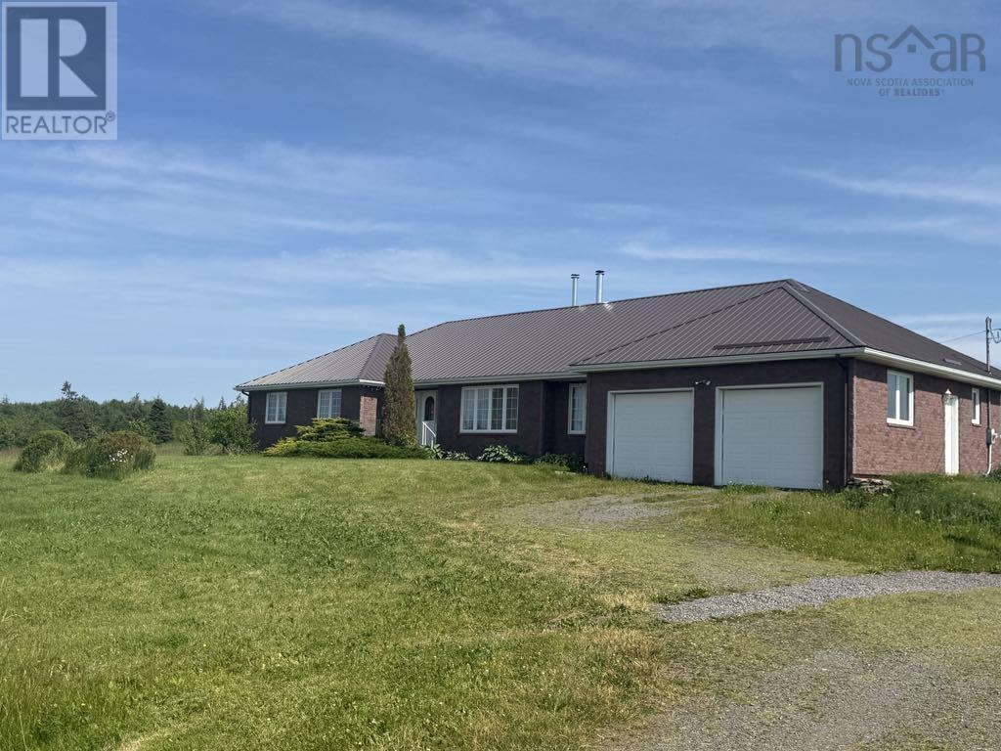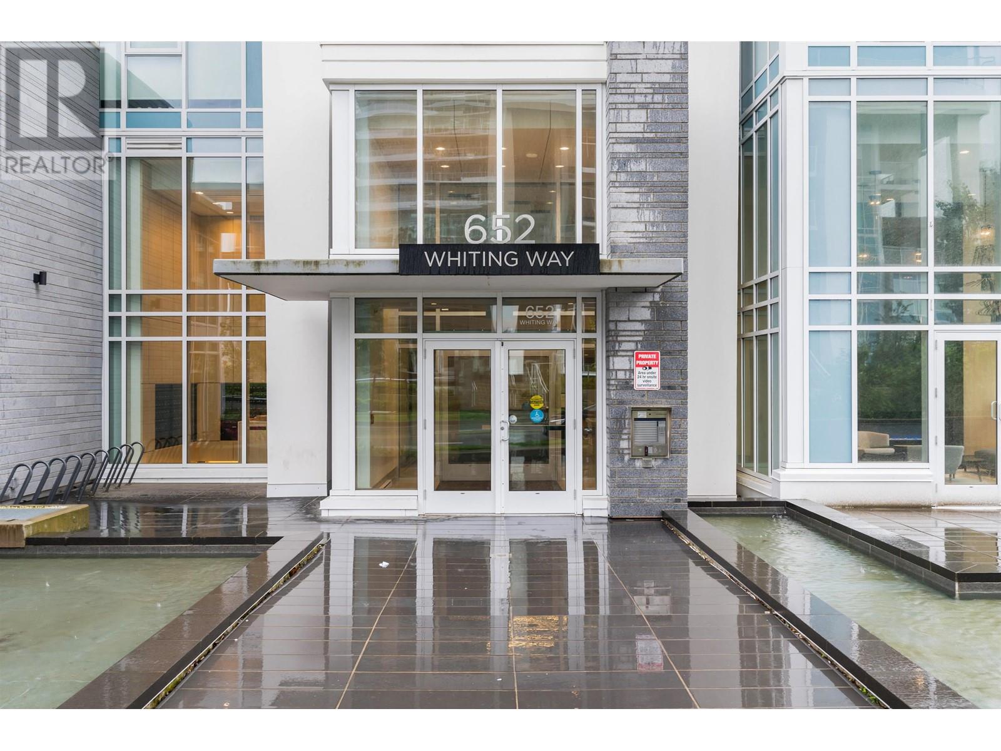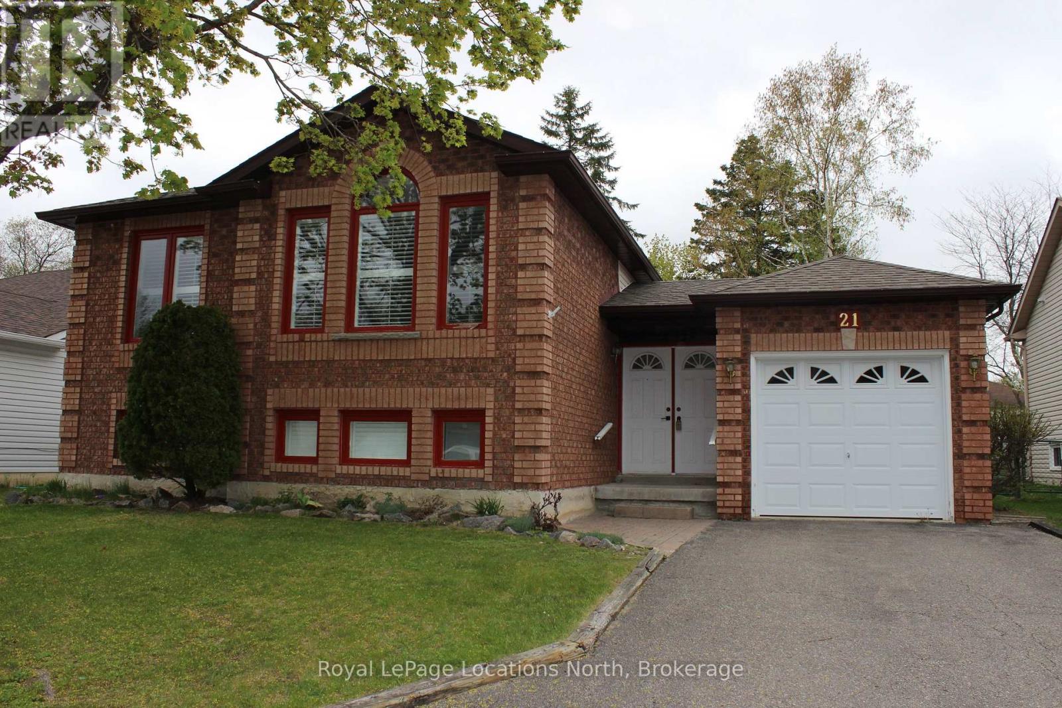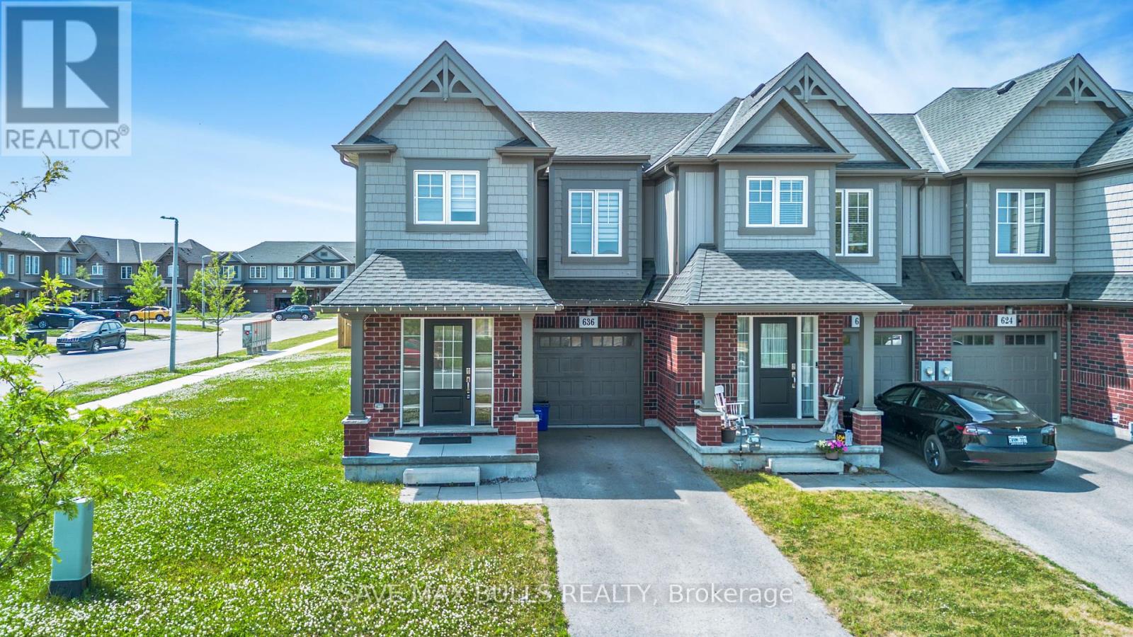1371 6 Highway
Cherryville, British Columbia
Welcome to your ideal country escape! This 1 acre flat property offers breathtaking mountain views and a special rural lifestyle. Located a short walk from the golf course and only a 15 min drive from Lumby, it’s the perfect place to enjoy without being too far from town. With a spacious 3 bedroom updated home, a detached dream shop, and covered RV parking, this property has everything you need to live, work, and play. The home’s layout is ideal for families, with all 3 bedrooms on the main floor, creating a comfortable and practical living space. A full unfinished basement offers endless possibilities; finish it to add extra living space, create a hobby area, or keep it for storage. Recent updates include new flooring, kitchen appliances, interior paint & more, making this home move in ready. Stay warm and cozy in the winter with a wood stove (2018) that helps reduce heating costs, and enjoy year round comfort with a heat pump to keep things cool in the summer. The inviting kitchen offers an island, great natural light & patio doors leading to a covered deck, perfect for summer BBQs or quiet mornings with a coffee. The property is well equipped for all your needs, featuring the detached shop that’s perfect for mechanics, woodworkers, or anyone needing extra storage. RV parking ensures you have space for all your toys, and a shallow dug well with a new pressure tank and pump (2021) provides a reliable water source. Rural living never looked so good. (id:60626)
RE/MAX Vernon
128 Isabella Street
Parry Sound, Ontario
Turnkey Triplex Investment in Prime Parry Sound Location - Welcome to 128 Isabella Street, a rare opportunity to acquire a fully leased triplex located just steps from Parry Sound High School and minutes from local amenities. Purpose-built in 2005, this modern and well-maintained property features three spacious two-bedroom units, each offering approximately 900 square feet of comfortable living space.With two ground-level units and one upper-level unit, the layout provides both privacy and convenience for tenants. Each unit is separately metered for hydro, allowing for simplified utility management and improved efficiency. Ample on-site parking adds to tenant appeal and ease of access.Currently generating consistent rental income with all units leased, this property delivers immediate cash flow and long-term investment security. Whether you're a seasoned investor or just starting to build your portfolio, 128 Isabella Street represents a smart, low-maintenance opportunity in one of Parry Sounds most desirable neighbourhoods close to schools, green spaces, and the natural beauty of Georgian Bay. (id:60626)
Engel & Volkers Parry Sound
2984 Highway 307
Wallace Station, Nova Scotia
Welcome to your dream home, set on 43.5 acres of tranquil countryside, where cherished family memories await. This stunning custom-built home offers 2,744 sq ft of beautifully designed living space, featuring three spacious bedrooms and three and a half bathrooms, blending modern comfort with timeless charm in a rare and peaceful setting. Upon entering through the back, you'll be greeted by a large mudroom and laundry area, designed to make daily tasks both practical and convenient. The large eat-in kitchen is ideal for preparing family meals while enjoying picturesque views of the backyard and surrounding fields. Adjacent to the kitchen, the dining room provides extra space for larger gatherings. The kitchen flows seamlessly into a generously sized living room, perfect for cozy movie nights or fun-filled game evenings, complete with two garden doors that open to the breathtaking outdoors. The master suite serves as your private sanctuary, featuring a spacious walk-in closet, garden doors, and a luxurious ensuite with a hot tubperfect for unwinding after a long day, all while offering stunning views through its surrounding windows. Two additional bedrooms provide ample space for family or guests, and the unfinished basement offers endless possibilitieswhether you're imagining a playroom, rec room, or custom-designed space. This property also boasts two garages, making it a perfect choice for garage enthusiasts! One is a double-car, attached garage, offering easy access and shelter for your vehicles. The other is a dream workshop with plenty of space for projects and storage. Additional highlights include in-floor heating, an oil wood burner, two hot water tanks, and natural spring water sourced from three springs on the property. Outdoors, the expansive yard is ideal for recreation, gardening, or entertaining. This exceptional property presents a rare opportunity to enjoy a peaceful country lifestyle. Don't miss your chance to call this home!! (id:60626)
Keller Williams Select Realty (Truro)
2601 652 Whiting Way
Coquitlam, British Columbia
Rare 01 in Bosa's 652 Whiting Way with beautiful views of Port Mann Bridge. By far the most popular unit in Lougheed Heights. Faces away from Skytrain, so very quiet! The Den is larger than the bedroom. Consider this a 2 bedroom. With almost 600 sqft of living space, this beautiful 1 bedroom offers air-conditioning, lots of built-ins including an 8-person Dining Table, Media Wall which doubles as a Single Bed. With over 17,000 SF of private amenity space, homeowners will have plenty of space to connect, recharge, or relax in this complete community. And for when you're looking to get out and about, the community offers direct access to the Evergreen SkyTrain line, which provides fast and convenient service to downtown Vancouver and Coquitlam City Centre. (id:60626)
Lehomes Realty Premier
611 - 340 Plains Road E
Burlington, Ontario
Welcome to your dream condo nestled in the heart of Aldershot, where modern elegance meets serene living! This stunning penthouse 2-bedroom, 2-bathroom condominium offers an open floor plan that perfectly blends comfort with functionality. Experience a life of convenience & style in this beautifully designed space that is ideal for both relaxation and entertaining. The open floor plan seamlessly connects the living room, & kitchen, creating an inviting atmosphere perfect for gatherings with family & friends. The contemporary kitchen features sleek cabinetry, stainless steel appliances, & a large island that doubles as a breakfast bar perfect for those busy mornings or casual get-togethers. Enjoy your morning coffee or unwind after a long day on your private west-facing balcony, where you can take in breathtaking views of the lush tree canopy. This tranquil outdoor space is ideal for soaking up the sun or enjoying al fresco dining under the stars. Retreat to two generously-sized bedrooms, with the master suite offering an en-suite bathroom for your convenience. Each bedroom boasts ample storage. Centrally located in Aldershot, you'll find yourself steps away from local amenities, shops, & restaurants. With easy access to public transit & proximity to the GO train, commuting to work or exploring the city has never been easier! This condominium complex offers an impressive array of amenities designed to enhance your lifestyle. Enjoy a workout in the fully-equipped gym, stretch & relax in the yoga studio, challenge friends to a game in the games room, or host unforgettable gatherings on the stunning rooftop terrace with panoramic views of the skyline. This property includes one underground parking space and a secure locker for additional storage. With a pet-friendly policy, your furry friends are welcomed to enjoy their new home with you! (id:60626)
RE/MAX Real Estate Centre Inc.
Sl 6 Pinot Pl
Duncan, British Columbia
Discover the perfect canvas for your dream home on these picturesque 2-acre lots. Enjoy ocean views of Cowichan Bay that stretch to the horizon, while overlooking a lush vineyard, creating a serene and scenic backdrop for your future home. With the convenience of municipal water and easy access via a paved road, your vision of tranquillity and luxury is within reach. Embrace this wonderful lifestyle and immerse yourself in the natural beauty of the fabulous hiking trails on Mount Prevost right from your doorstep. (id:60626)
RE/MAX Island Properties (Du)
21 Langevin Drive
Wasaga Beach, Ontario
Welcome to your new home located close to Stonebridge Shopping Center, Restaurants, Banking, Medical & the new Library and Arena. This sidesplit offers approximately 1158 sq.ft. with 3 bedrooms on main level, an eat-in kitchen and dining room and generous living room, and a 4pc bath. The basement area finished includes a large family room with gas fireplace & wet bar, a 3 pc Bathroom, Laundry, and room to add another Bedroom if needed. The generous entry foyer is the ideal set up for INLAW SUITE//MULTI GENERATIONAL living and offers access to rear yard. Oversize single garage. Updated Shingles and Air Conditioner. Fully fenced & gated yard. The home is vacant and available for quick closing if needed. (id:60626)
Royal LePage Locations North
985 Twiddy Road
Centre Hastings, Ontario
Welcome to 985 Twiddy Rd! This home was completely redone in 2018-2019 from heat to electrical, kitchen, bathrooms, drywall, windows & doors! 2 bedroom home with 2 baths sits on just over 5 acres & slopes at the back of the property with a walking trail to a small pond. This raised bungalow offers a spacious kitchen & living room & is wheelchair accessible (chair lift) with wider hallways & door ways & very private. (id:60626)
Homelife Superior Realty Inc.
44714 Vandell Drive, Sardis South
Chilliwack, British Columbia
Builders or Investors. A great investment to build on now or keep as a holding property. Just released for sale. Introductory pricing. When lifestyle and location are a priority, the Gore Brothers lots on Vandell Drive check all the boxes. These limited lots are walking distance to parks, Vedder River Rotary Trail, Vedder River fishing, Stitó:s Lá:lém TotÃ:lt: Elementary/Middle School, University of the Fraser Valley, and Garrison Crossing. The River's Edge area has seen a steady increase in property values being the most desirable community to raise a family or enjoy a well deserved retirement among nature. Live Life Optimally. BUILDER TERMS AVAILABLE. (id:60626)
Century 21 Creekside Realty (Luckakuck)
Sw#608 - 9191 Yonge Street
Richmond Hill, Ontario
Welcome To The Beverly Hills Resort Style Residence Condo .Yonge St & 16th Ave. In Richmond Hill. 2 Bed, 2 Bath,1 Paring And 1Locker Included.9' Ceilings, Upgraded Kitchen Engineering Hardwood Throughout Living To Bedrooms, State-Of-The-Art Luxurious Amenities: Indoor/Outdoor Pools, Spa, Gym, Yoga Studio, Outdoor Terrace With Cabanas. Steps To Hillcrest Mall, Min To Richmond Hill/Go Station, Hwy 407 (id:60626)
Right At Home Realty
272 Grantham Avenue
St. Catharines, Ontario
Welcome to Fully renovated detached home located on large lot with 2+1 generously size bedrooms 2 kitchens and 2 full bathrooms offering comfortable and functional living for a variety of lifestyles. The interior features create a welcoming atmosphere throughout the house. This property has numerous recent upgrades, including: New Kitchen with stainless steel appliances, quartz countertop, island breakfast bar, new floor throughout the main floor and basement. Modern tastefully finished two full bathrooms includes new showers, vanities and stylish mirrors. Upper level has two spacious bedrooms accompanied with closets, pot lights and new flooring. Beautifully finished basement with upgraded new kitchen with separate entrance ideal for guests, in-law or potential investment opportunities. Outside, enjoy a large deck for unwinding after a long day also including a fully fenced large private backyard ideal for outdoor relaxation, gardening or summer barbeque, perfect for kids or pets. Detached car garage with lots of storage space, the driveway can fit up to four cars. The property is conveniently located close by QEW, shopping malls, schools, preschool, restaurants, groceries store, parks. Don't miss the chance to make this charming home yours! (id:60626)
RE/MAX Real Estate Centre Inc.
636 Julia Drive
Welland, Ontario
Here's your chance to own one of the best homes on the street a beautifully maintained, end-unit townhome, with a rare oversized side yard, built by a renowned Niagara builder, Mountainview Homes and located in one of Welland's most desirable neighbourhoods , this spacious property offers over 1,721 sq. ft. of thoughtfully designed living space and includes a private driveway ideal for families, first-time buyers, or investors. This house comes with an above grade side entrance to the basement. Step inside to a bright, open-concept layout featuring a generous great room perfect for relaxing or entertaining. The modern kitchen is a chefs delight with stainless steel appliances and a cozy breakfast area that opens onto a large backyard great for summer gatherings and outdoor living. Upstairs, you'll find three spacious bedrooms, a versatile loft, and a convenient second-floor laundry. The primary suite is complete with two walk-in closets and a private ensuite, offering comfort and privacy. The home features an unfinished basement with a large egress window offering the potential to create additional living space, a rental unit, or a custom recreation area to suit your needs. Close to Niagara College, Highway 406, Highway 20, Seaway Mall, restaurants, and the 25 minutes away from Niagara Falls. This home offers comfort, space, and location in a vibrant, family-friendly community. (id:60626)
Save Max Bulls Realty

