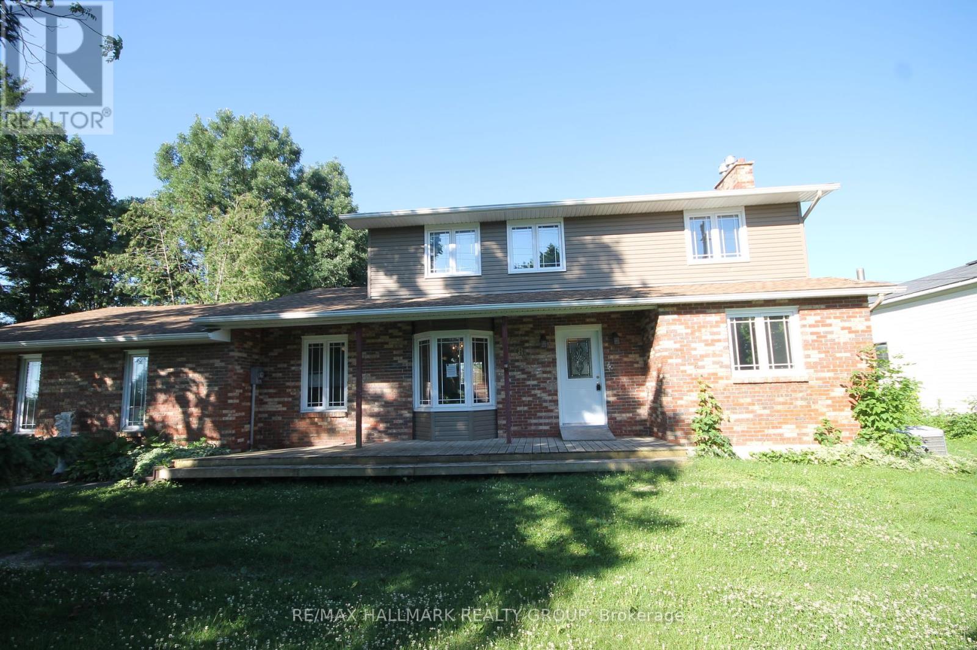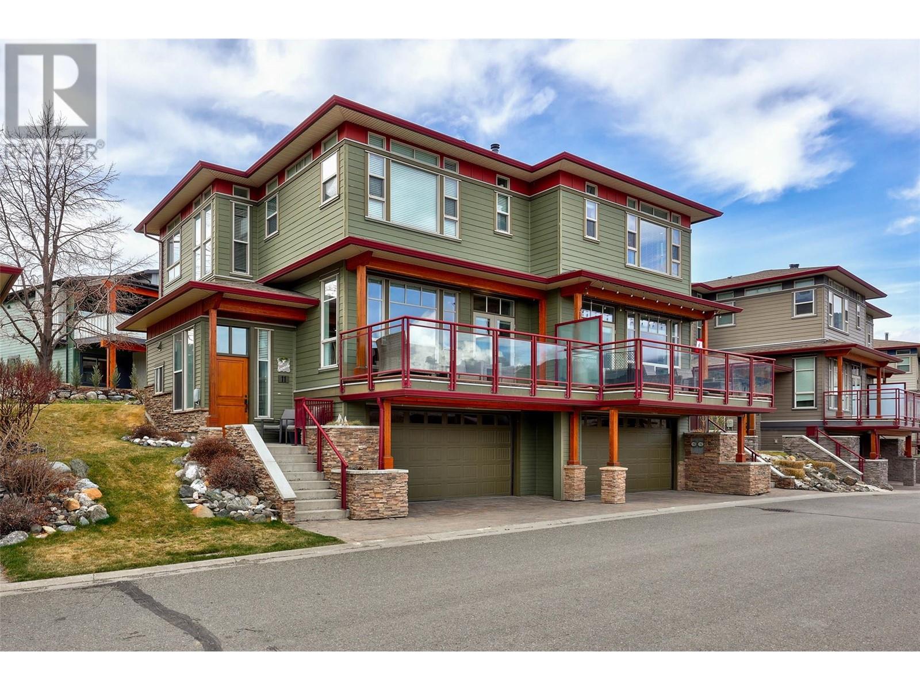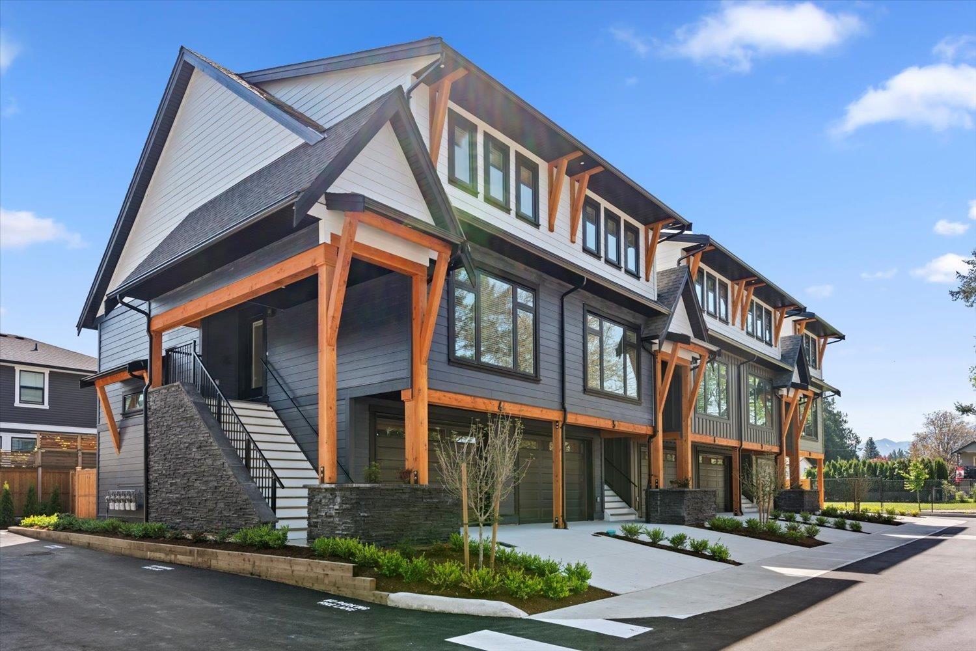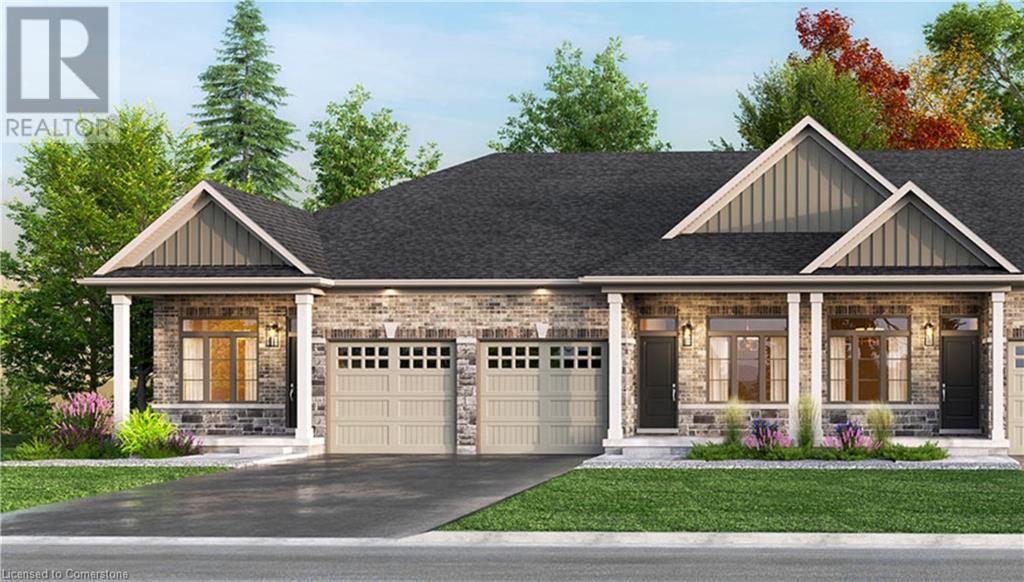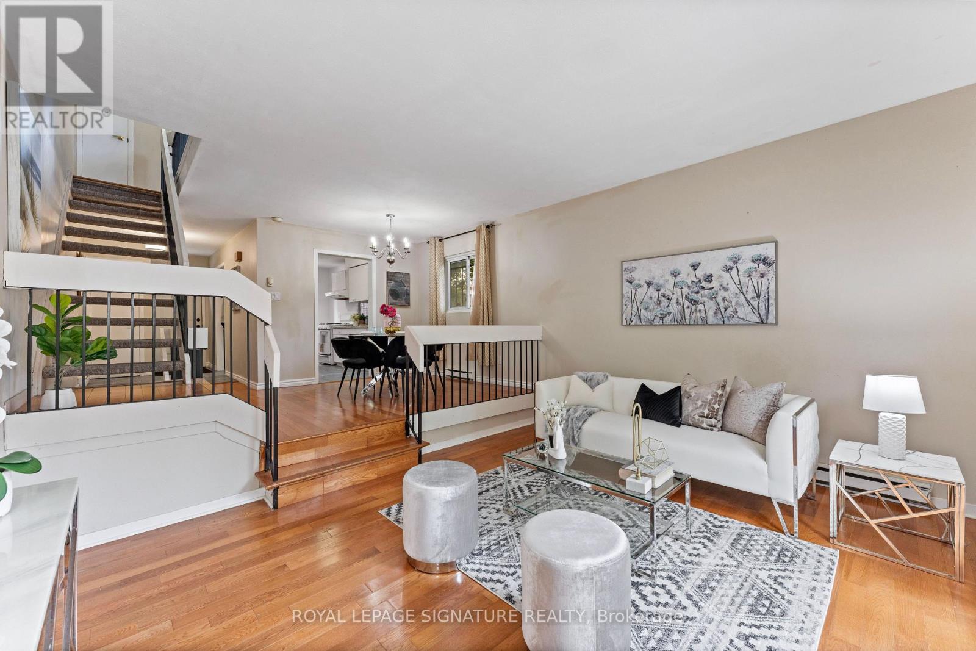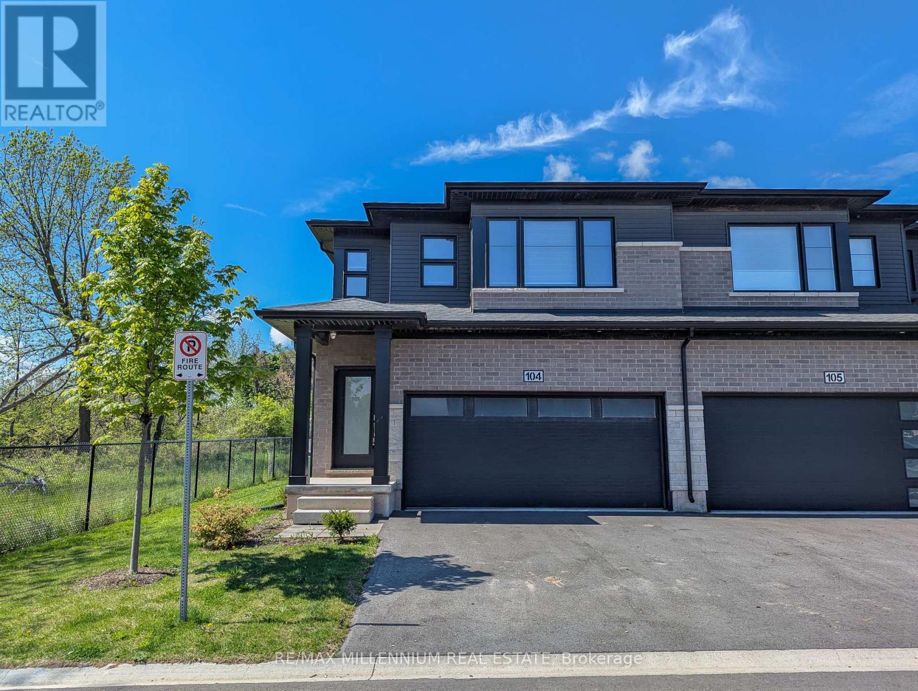111 - 29 Lakewood Crescent
Kawartha Lakes, Ontario
LAKEWOOD CONDOMINIUMS-Suite 111 First time on market! Enjoy upgrades galore in the Trillium Model, one of only two spacious 1300 sq. ft. waterview Suites in this building. This property provides residents with direct access to Pigeon Lake and the Trent Severn Waterway. Very private end unit boasts gorgeous waterviews from primary rooms, a 12 x 12 covered deck, oversized windows with transom windows, a large custom designed pantry serving the kitchen finished with stone counters, ample cabinetry and S/S appliances (incl), in suite laundry, a spacious guest bedroom, King Sized Master suite with 4 pc. Ensuite and walk-in closet, french door entrance to the Familyroom/den/office and a 3 pc. bath w/step in shower cabinet. Easy breezy condo living in Bobcaygeon. Fees 681/mo. Covered parking, storage and secure entry with mailroom. Come see what the Buzz is all about at Lakewood! (id:60626)
Royal Heritage Realty Ltd.
1844 River Road
Ottawa, Ontario
Gorgeous view of the Rideau River from your living room and rear deck! This 2 storey has recently undergone fixups and freshening and is now ready to move right in. The spacious main floor offers kitchen overlooking living room with gas fireplace, formal dining room, main floor den (ideal guest room or home office) along with laundry and full bathroom. Multiple doors lead to the wrap around and oversized decking with a view. The double attached garage has inside access. Upstairs features 3 bedrooms including primary bed with 2 piece ensuite along with a full bath. The versatile lower level was used as a separate suite (potential income?) with a kitchen, full bath, recroom area and bedroom. Power of Sale provisions apply (id:60626)
RE/MAX Hallmark Realty Group
68 Thornbury Crescent
Ottawa, Ontario
Welcome to 68 Thornbury Crescent, a beautifully updated end-unit townhome on a corner lot in the heart of Centrepointe, one of Ottawa's most sought-after neighbourhoods. This 3-bedroom, 3-bathroom home offers the perfect blend of comfort and modern living. Step inside to discover a freshly painted interior that feels warm and inviting. The galley kitchen features stainless steel appliances, ample counter space, sleek cabinetry, and a reverse osmosis drinking water system. It connects seamlessly to both the dining area and the living room, which is accented by modern light fixtures, creating an ideal layout for entertaining or everyday living.A sunroom bathed in natural light invites year-round enjoyment, whether you're sipping morning coffee or hosting guests. Upstairs, new luxury vinyl plank flooring highlights the spacious primary suite, complete with a walk-in closet and a private en-suite bathroom, a peaceful retreat. Two additional well-sized bedrooms and a renovated 4-piece bathroom complete this level.The basement boasts a large recreation space with eco-friendly, durable engineered cork flooring, along with a generous storage room and laundry area. Smart home upgrades include Lutron smart light switches, a Ring surveillance system, and a Flo smart water monitor and shut-off, providing both peace of mind and convenience.Step outside to your private oasis: a south-facing, fully fenced yard with a certified native garden recognized by the Canadian Wildlife Federation as a wildlife-friendly habitat. Enjoy tranquil moments by the stream and pond, or entertain guests in this serene, natural setting, more reminiscent of a Zen garden than a typical townhome yard.An attached garage with inside entry and an oversized private driveway accommodating up to four vehicles provide ample parking for family and guests. Located near top-rated schools, transit, parks, and shopping, 68 Thornbury Crescent is not just a home, it's a lifestyle. (id:60626)
Engel & Volkers Ottawa
301 Bluebird Court
Sarnia, Ontario
Immaculate 3-bedroom, 3-bathroom bungalow on a cul-de-sac off Rapids Parkway close to schools. Open concept kitchen with pantry, mainfloor laundry, custom ensuite & walk-in closet in master bedroom. Finished lower level includes recroom, 3rd bedroom, 3-piece bathroom and bonus room. Patio doors from great room to private oversized deck. Quality upgrades include California shutters, roughed-in central vac., gas fireplace, outdoor Celebright LED lighting, profitable solar panels. (id:60626)
Initia Real Estate (Ontario) Ltd.
637 O'dell Street
Sarnia, Ontario
Welcome home to 637 O’Dell Avenue, a 2 storey family home in the north end of Sarnia. This home has 4 bedrooms, 2.5 bathrooms and a gorgeous backyard space with an in-ground pool. Step inside the spacious foyer, flowing into the living room, dining room and kitchen; accompanied by the family room with access to the backyard, a 2 piece bathroom and convenient main floor laundry. On the second floor you will find 3 spacious bedrooms, and 2 full bathrooms; including one with an ensuite. The basement offers lots of space with the recreation room, large bedroom and storage. Enjoy the well maintained backyard, patio and in-ground pool - the perfect place to spend your summer afternoons. Don’t miss this opportunity! Book your showing today. (id:60626)
Blue Coast Realty Ltd
175 Holloway Drive Unit# 11
Kamloops, British Columbia
Step into this very well taken care of 3 bedroom, 2 and a half bathroom home. Great views of Kamloops Lake, Bruker Marina and of course Tobiano Golf Course help set you into full tranquility once you are home. This home has a new geothermal unit in 2022 and a brand new hot water tank in 2023. Golf isn't the only thing Tobiano has to offer, access to the backcountry allows for hiking, mountain biking, dirt biking or riding your SxS. Come check out one the interiors best kept secrets. Book your private viewing today. (id:60626)
Brendan Shaw Real Estate Ltd.
4 46106 Riverside Drive, Chilliwack Proper East
Chilliwack, British Columbia
Stylish, Spacious & Brand New! Welcome to 1,660 sq ft of beautifully designed living space in these brand-new townhomes featuring 3 bedrooms up, 2.5 bathrooms, and a versatile flex room in the basement"”perfect for a home office, gym, or guest space. The bright, open-concept main floor includes a thoughtfully designed kitchen and great room, ideal for everyday living and entertaining. Large windows fill the home with natural light, while high-end appliances and quality finishes add a touch of luxury. Enjoy stunning views of Mt. Cheam right from home, along with direct access to a peaceful park just beyond your backyard. With great curb appeal and a location minutes from District 1881 and all level schools, this is modern living at its finest. (id:60626)
Century 21 Creekside Realty (Luckakuck)
920 Garden Court Crescent
Woodstock, Ontario
Welcome to Garden Ridge by Sally Creek Lifestyle Homes — a vibrant FREEHOLD ADULT/ACTIVE LIFESTYLE COMMUNITY for 55+ adults, nestled in the highly sought-after Sally Creek neighborhood. Living here means enjoying all that Woodstock has to offer—local restaurants, shopping, healthcare services, recreational facilities, and cultural attractions, all just minutes from home. This to be built stunning freehold bungalow offers 1100 square feet of beautifully finished, single-level living — thoughtfully designed for comfort, style, and ease. Enjoy the spacious feel of soaring 10-foot ceilings on the main floor and 9-foot ceilings on the lower level, paired with large transom-enhanced windows that fill the space with natural light. The kitchen features extended-height 45-inch upper cabinets with crown molding, elegant quartz countertops, and stylish high-end finishes that balance beauty with function. Luxury continues throughout the home with engineered hardwood flooring, chic 1x2 ceramic tiles, two full bathrooms, and a custom oak staircase accented with wrought iron spindles. Recessed pot lighting adds a modern and polished touch. As a resident of Garden Ridge, you'll enjoy exclusive access to the Sally Creek Recreation Centre, offering a party room with kitchen, fitness area, games and craft rooms, a cozy lounge with bar, and a library — perfect for relaxation or socializing. You'll also love being part of a friendly, welcoming community, just a short walk to the Sally Creek Golf Club, making it easy to stay active and connected in every season. Don't miss your opportunity to be part of this warm, welcoming, and engaging 55+ community. (id:60626)
RE/MAX Escarpment Realty Inc.
920 Garden Court Crescent
Woodstock, Ontario
Welcome to Garden Ridge by Sally Creek Lifestyle Homes a vibrant FREEHOLD ADULT/ACTIVE LIFESTYLE COMMUNITY for 55+ adults, nestled in the highly sought-after Sally Creek neighborhood. Living here means enjoying all that Woodstock has to offerlocal restaurants, shopping, healthcare services, recreational facilities, and cultural attractions, all just minutes from home. This to be built stunning freehold bungalow offers 1100 square feet of beautifully finished, single-level living thoughtfully designed for comfort, style, and ease. Enjoy the spacious feel of soaring 10-foot ceilings on the main floor and 9-foot ceilings on the lower level, paired with large transom-enhanced windows that fill the space with natural light. The kitchen features extended-height 45-inch upper cabinets with crown molding, elegant quartz countertops, and stylish high-end finishes that balance beauty with function. Luxury continues throughout the home with engineered hardwood flooring, chic 1x2 ceramic tiles, two full bathrooms, and a custom oak staircase accented with wrought iron spindles. Recessed pot lighting adds a modern and polished touch. As a resident of Garden Ridge, you'll enjoy exclusive access to the Sally Creek Recreation Centre, offering a party room with kitchen, fitness area, games and craft rooms, a cozy lounge with bar, and a library perfect for relaxation or socializing. You'll also love being part of a friendly, welcoming community, just a short walk to the Sally Creek Golf Club, making it easy to stay active and connected in every season. Don't miss your opportunity to be part of this warm, welcoming, and engaging 55+ community. (id:60626)
RE/MAX Escarpment Realty Inc.
16 - 20 Hainford Street
Toronto, Ontario
Welcome to 20 Hainford St. Unit 16, in Scarborough. A stunning alternative to condo living. Nestled on a ravine lot in the West Hill area of Scarborough, this home exudes timeless appeal, blending luxury with convenience. Upon arrival, choose between two access points-the welcoming front entrance or private backyard entrance. Step inside & be captivated by the open-concept main floor, featuring a beautiful dining area at the centre & a dream kitchen. The second level offers the 3rd bedroom with a washroom & 2nd living room, connected to a balcony where you can enjoy your morning coffee with a ravine view. On the third level, you will find your primary suite & 2nd bedroom equipped with huge closets & a semi ensuite washroom. The lower level provides ensuite laundry, a rec room & 4th bedroom. To top it off, you can add a 3rd washroom and parking accommodates 2 cars. All appliances in AS IS condition, All measurements to be confirmed by the buyers and their agents. (id:60626)
Royal LePage Signature Realty
6837 Glendon Drive
Strathroy-Caradoc, Ontario
Set on a picturesque, park-like lot surrounded by mature trees, this home delivers the perfect blend of country privacy, modern updates, and timeless charm.From the moment you arrive, the curb appeal is undeniable featuring a classic brick exterior, newly resurfaced front porch with rustic timber accents, and beautifully manicured landscaping. A new front walkway (2025) further enhances the warm, welcoming feel. Step inside and discover a thoughtfully upgraded home designed for comfort and function. The main floor is dressed in stylish luxury vinyl plank flooring (2020), and the layout offers excellent natural flow especially with the new back patio door (2024) inviting light and access to the spacious backyard and resurfaced deck (2020), perfect for entertaining or peaceful mornings with coffee in hand. Key updates make rural living worry-free: Iron removal + UV water filtration system (2022), High-efficiency air conditioner (2021), Updated electrical panel + high-BTU furnace, owned water heater & regularly maintained septic system. Car enthusiasts and hobbyists will love the oversized attached garage plus a detached garage/workshop, offering tons of space for storage, projects, or recreational toys. Whether you're looking for a private retreat, a move-in-ready rural home, or a property with room to grow, this charming bungalow delivers exceptional value and lifestyle in a welcoming country setting. (id:60626)
Keller Williams Lifestyles
104 - 4552 Portage Road
Niagara Falls, Ontario
Gorgeous End unit Townhouse with side-ravine at Very Quite Neighbourhood. No neighbours behind. 3 Bedrooms + Den, 2.5 Bathrooms, Open Concept, Stainless Steel Appliances, Access From Garage, Upper-Level Laundry. The Living/Dining Area Is Both Spacious And As you step inside, you'll be greeted by an open and airy floor plan, flooded with natural light thanks to the additional windows that only an end unit can provide. Upstairs, a flexible loft area provides the perfect bonus space whether you need a quiet home office, a reading retreat, or a second lounge for movie nights. Situated near the Millennium trail, residents can enjoy leisurely strolls along the canal, while easy access to the QEW and the Fall. Close To All Amenities.The tenant has already given two months' notice to vacate the property and has agreed to leave, so the property will be vacant in two months. (id:60626)
RE/MAX Millennium Real Estate


