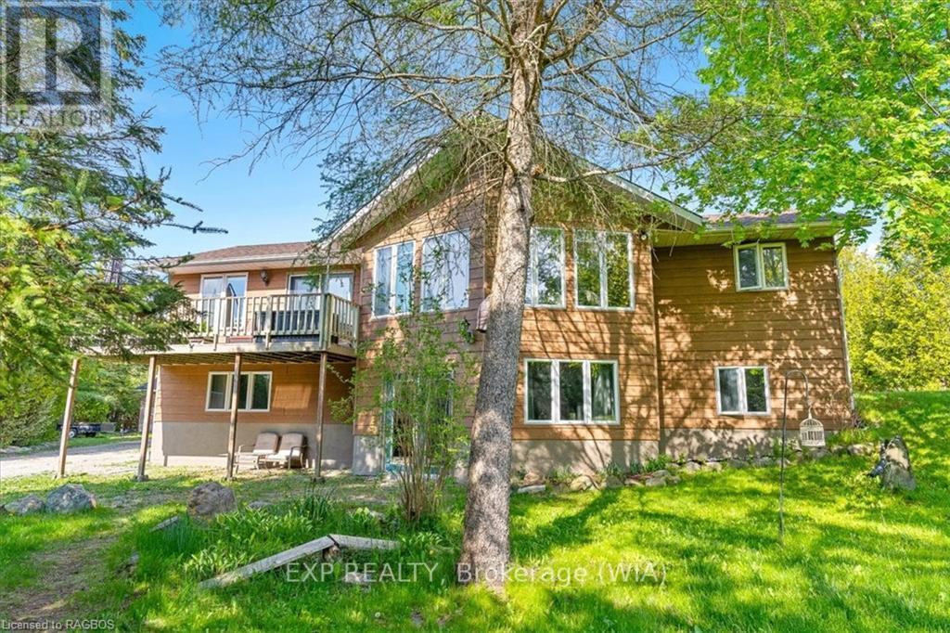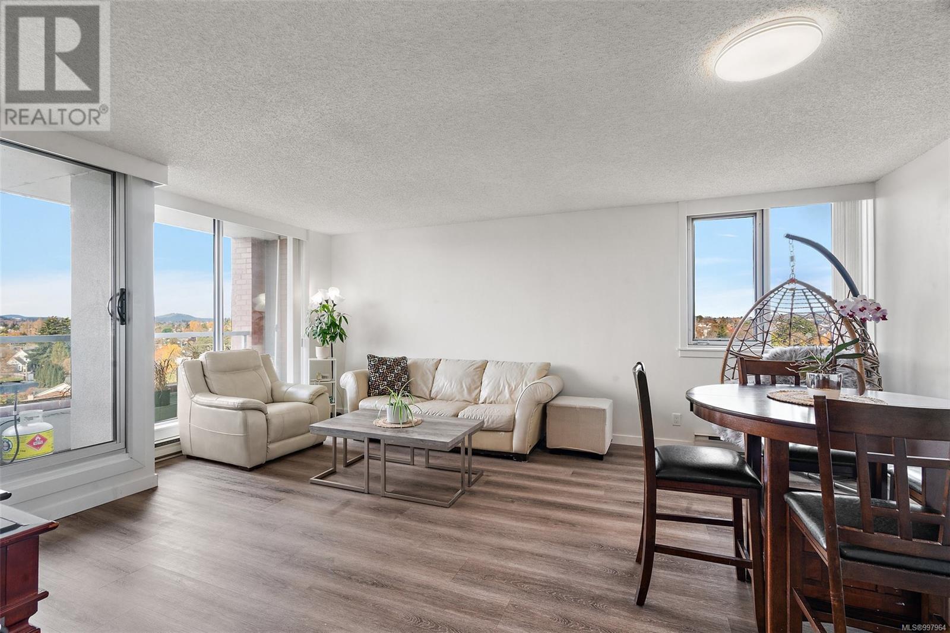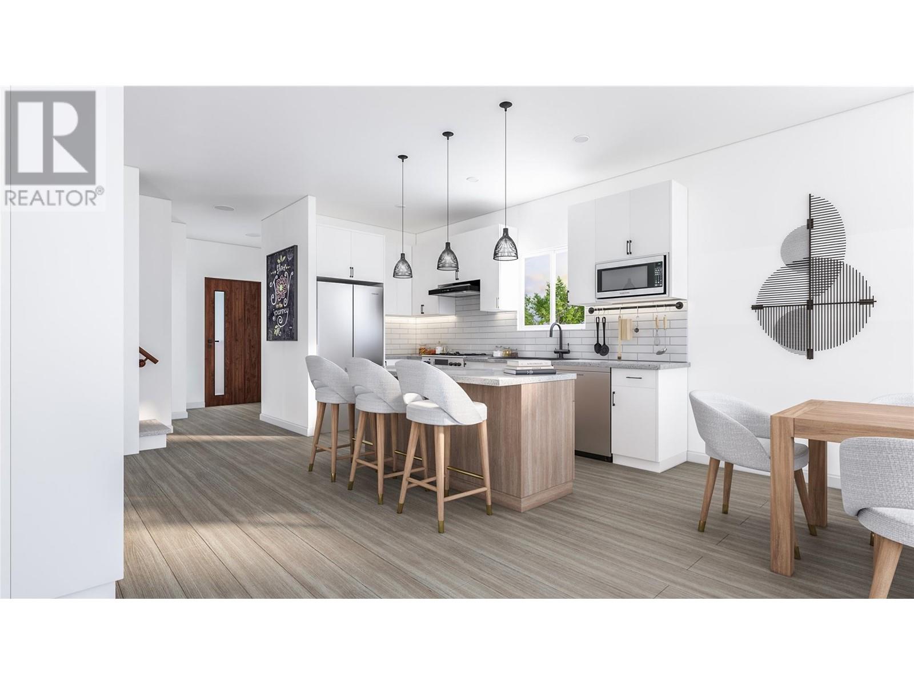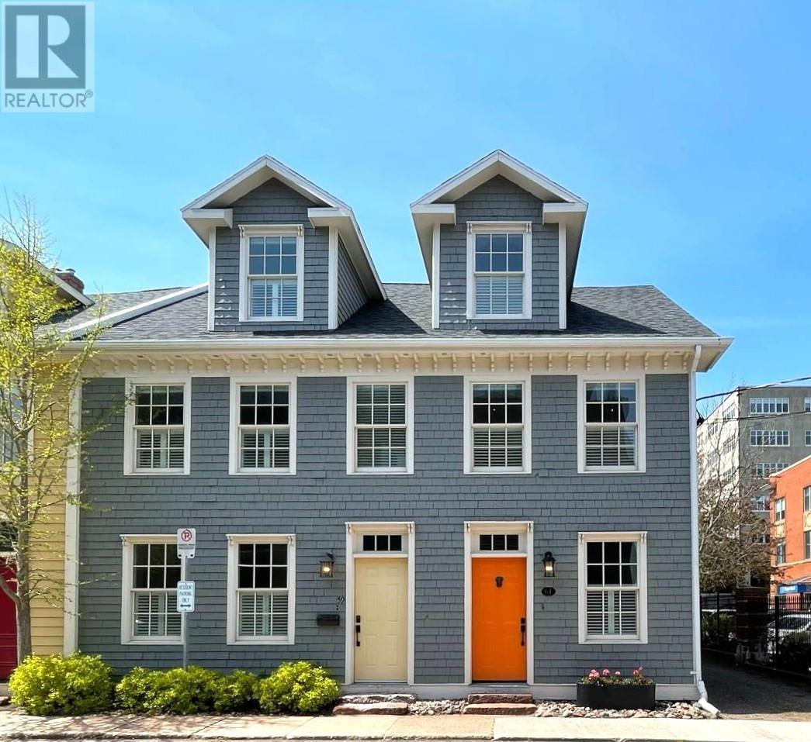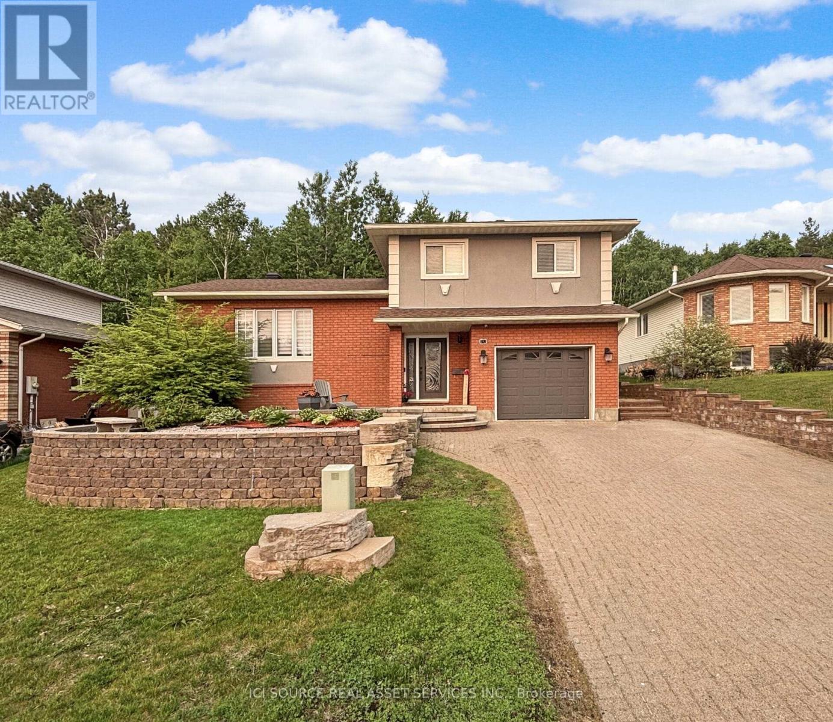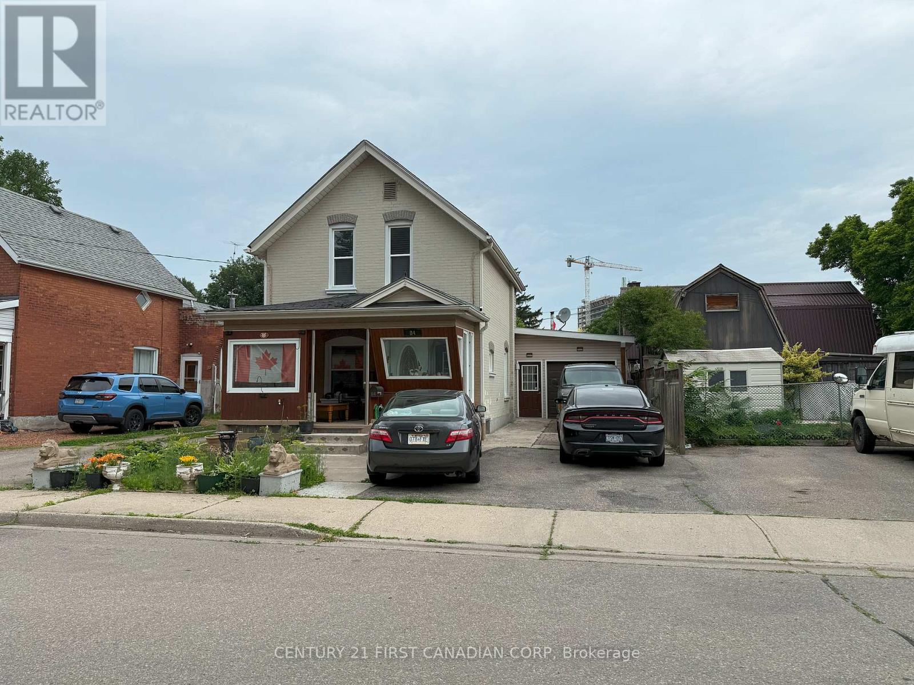55 Forbes Road
Northern Bruce Peninsula, Ontario
This raised BUNGALOW is situated on 3 acres of secluded land, this impressive property offers a unique blend of tranquility and convenience. Nestled amidst a canopy of trees, the home boasts a well-appointed kitchen with abundant oak cabinetry, a spacious living room with cathedral ceilings, and a hardwood floor. The walkout lower level features stylish ceramic tile flooring and a cozy woodstove, perfect for chilly evenings. This 2 bathroom and recently upgraded to include a fifth bedroom property also features a newly constructed wood shed and an upgraded 100-amp panel in the garage. Outdoor amenities include ample decking, storage shed, and a detached 24'x24' garage/workshop. The landscaped grounds provide a serene backdrop, offering a perfect balance of natural beauty and privacy.Located in the coveted Pike Bay/Whiskey Harbour area, this exceptional property presents an opportunity to enjoy a peaceful retreat just steps away from a municipal waterfront park that grants access to the beautiful Lake Huron on the Bruce Peninsula. **EXTRAS** There are additional rooms that the system doesn't record. Please note there is additionally a storage room (1.73m x 3.45m), utility room (1.09m x 2.82m) in the lower level (id:60626)
Exp Realty
1101 327 Maitland St
Victoria, British Columbia
Welcome Home!*PERFECT LOCATION with Stunning views from this 11th Floor, close to the Ocean and the heart of the City. This Bright & Spacious 11th floor 2 bedroom Corner Condo has both East & West exposures. Enjoy Panoramic views of the Sooke Hills & surrounding area from your Private balcony. Recently updated throughout: New lacquered soft close Kitchen cabinets & side Beverage bar with storage, Modernized Bathroom & easy-care vinyl flooring throughout. The Master bedroom has a large walk-through closet. Across the street from the famous Songhees Walkway follows the ocean, which makes for an easy walk to Victoria's inner harbour. This well-managed Complex includes many amenity rooms: 2 exercise rooms, Lounge/meeting room, workshop, car washing facility. Comes with 1 Underground Parking & Storage locker. (id:60626)
Coldwell Banker Oceanside Real Estate
44 Victoria Avenue S
Kawartha Lakes, Ontario
Unique Opportunity! Selling 3 Parcels of Vacant Land As A Package on Victoria Ave S, Close to College & Plenty of Amenities. (id:60626)
Royal LePage Kawartha Lakes Realty Inc.
5717 40 St
St. Paul Town, Alberta
ACREAGE LIVING IN TOWN! This expansive property features a sprawling home of over 2,000 sq ft with an attached heated dble garage, a workshop & 2 shops- perfect for any project or storage needs. The property is adorned with fruit trees and boast a massive backyard and fully paved driveway, all set on 5 meticulously maintained acres overlooking the Town of St. Paul. Inside, find an open-concept main living area that seamlessly integrates the kitchen, dining & living room with elegant hardwood flooring. The main floor hosts a large entry from the garage, laundry & 4 bedrooms, including a luxurious master suite complete with a walk-in closet, a cozy sitting area with fireplace & deck access, and an ensuite equipped with a steam shower. The lower level is fully finished, offering a spacious family room, a large bedroom & a bathroom. This home exudes sophistication & elegance throughout. With numerous updates and well-maintained facilities, this property is truly a one of a kind gem. (id:60626)
Century 21 Poirier Real Estate
4601 97th Street Unit# 14
Osoyoos, British Columbia
Resort-inspired oasis at Mojave! Each home offers stunning water and mountain views and boasts over 1900 sq.ft. of luxurious living space (2900+ total sq.ft.), including massive rooftop patios. Enjoy gorgeous wide plank laminate flooring, 9' ceilings, and oversized windows that brighten every room. The island kitchen, with quartz countertops, features a slide-in gas range and open concept design. Each home includes 3-4 bedrooms+ rec room, with the primary bedroom featuring a curbless shower and ensuite, and laundry conveniently located on the bedroom level. The 643 sq.ft. covered rooftop deck is perfect for entertaining, with its lake views, gas BBQ, and kitchen-ready setup. Suite and elevator option with a standard 2-car side-by-side garage that is roughed in for an EV charger. The homes feature hot water on demand, Low-E glass, and roller shades, all built to step 4 code for max efficiency. Exclusive access to the outdoor pool, hot tub, and lounge area. Surrounded with vineyards and orchards, enjoy local wine tastings, festivals, and farmers markets, and savor long luxurious days on the water. Hikers and cyclists thrive in the summer, while skiers and snowboarders take over in the winter. Experience the magic of the Okanagan year-round, with award-winning wineries, world-class dining, and premier golf courses right in your backyard. Option to upgrade to a LEGAL bachelor suite! New Home Warranty with 2025 and 2026 completions available. The best value in the Okanagan! (id:60626)
Royal LePage Kelowna
Royal LePage Desert Oasis Rlty
4359 Route 640
Harvey, New Brunswick
This sprawling, estate-style home is a rare find, offering elegance, functionality and exceptional value. A stately wraparound paved driveway, extensive brick façade and beach rock fireplace chimney create impressive appeal. The grand foyer welcomes you with a beautiful, curved staircase and leads to a spacious family room with gleaming hardwood floors and walk a bay windows. French doors open to a private den/office with built-in cabinetry, hardwood floors and a heat pump. The bright kitchen features abundant white cabinetry, tile floors, granite countertops, large pantry and opens to a generous dining area. A cozy living room with exposed wood beams and wood-burning fireplace adds warmth and charm. The main bath includes a full tub/shower, large vanity and laundry. The massive bonus room is ideal for entertaining, offering a granite-topped stone bar, heat pump and patio doors next to the room entrance lead to the expansive deck. Upstairs, you will find three bedrooms, including a large primary with tray ceiling, heat pump and cheater access to a luxurious bath with whirlpool tub. The lower level offers two more rooms that are used for bedrooms, a half bath, utility room and access to the attached two-car garage. A detached 40x80 insulated garage/shop with 13 ceilings offers unmatched potential. Bonus: includes a separate lot on Route 640. Just 15 minutes from Hanwell Park Academy. A truly exceptional property! (id:60626)
RE/MAX East Coast Elite Realty
2503 - 133 Torresdale Avenue
Toronto, Ontario
Rare opportunity To Get 2 Parking Spots!!! Welcome To This Bright, Spacious 1300 sqft , 3 Bedroom+ Den Corner Unit! Amazing Panoramic Views Over Parks And Toronto Skyline! Large Living And Dining Rooms, Panoramic Windows Throughout, Large Primary Bedroom With 3 PC Ensuite, W/I Closet. Ensuite Laundry W Folding Counter. Custom Design Kitchen With Granite Counters/Backsplash, Maple Cupboards. Laminate Floors. Concierge, Excellent Recreation Facilities, Outdoor Pool, Gym, Billiards, Parks, Shopping, Ttc, Schools. (id:60626)
Royal Team Realty Inc.
61 Dorchester Street
Charlottetown, Prince Edward Island
Charming Two-Bedroom, Two-Bathroom Three-Storey Townhouse in the Heart of Charlottetown with Private Backyard Terrace. Welcome to this beautifully maintained three-storey townhouse, ideally located in the vibrant heart of Charlottetown. Featuring two spacious bedrooms and two full bathrooms, this stylish urban home offers a perfect blend of historic charm and modern convenience, just steps from the city's best shops, restaurants, and waterfront attractions. Inside, the main floor welcomes you with a bright dining space, a well-appointed kitchen, and a living room, ideal for both everyday living and entertaining. Original wide plank flooring, stunning mantelpiece and quartz countertops are just a few of the details that make this home stand out from the rest. The second floor offers a generous guest bedroom and a full bathroom, providing comfort and privacy for visitors or family. The second floor has direct access to a charming, private, treetop patio, the perfect spot for a morning coffee, container gardening, or a quiet afternoon break. The entire third floor is dedicated to the stunning primary suite, a peaceful retreat featuring vaulted ceilings, exposed beams, ample closet space, and a private ensuite bath. Whether you're starting your day or winding down, this top-floor sanctuary offers the perfect balance of comfort and quiet. One of the home?s standout features is the private backyard terrace and optional parking area, a rare find in downtown Charlottetown. This outdoor space is ideal for morning coffee, summer dining, or relaxing evenings under the stars. Perfect as a full-time residence, investment property, or stylish city getaway, this townhouse delivers timeless character, modern updates, and an unbeatable location in the heart of Charlottetown. Driveway for 61 Dorchester has shared use of Parcel A with neighboring property *59 Dorchester Street to access Parcel B. Please refer to survey. (id:60626)
Impress Island Realty
200 Court Street
Oshawa, Ontario
**OFFERS ANYTIME** Welcome to 200 Court St a beautifully updated, turnkey detached home on a quiet, family-friendly street in the heart of Oshawa. This 3-bedroom, 2-bath gem boasts a bright, open-concept layout filled with natural light and designed for modern living. The spacious living and dining areas flow effortlessly into a recently renovated kitchen featuring stainless steel appliances, custom cabinetry, and stylish finishes - perfect for both everyday living and entertaining. Step outside to your private backyard oasis, complete with a hot tub, expansive deck, patio, artificial turf, and a handy storage shed, ideal for relaxing or hosting guests. Inside, enjoy contemporary touches throughout, including updated flooring, modern light fixtures, and charming exposed brick accents. Conveniently located just minutes from Hwy 401, top-rated schools, parks, scenic walking trails, restaurants, and major shopping destinations like Oshawa Centre and Costco. Plus, benefit from the upcoming GO Train expansion for easy commuting. With parking for up to 4 vehicles in the large driveway, this home truly checks every box. Turnkey and ready for you to move in. Don't miss your chance to own this stylish home in a prime location! (id:60626)
The Nook Realty Inc.
1308 West Porters Lake Road
Porters Lake, Nova Scotia
Welcome to 1308 West Porters Lake Road Where Country Charm Meets Modern Comfort! This beautifully maintained 3-year-old bungalow sits on a spacious and private 1.13-acre lot, offering the perfect blend of peaceful country living and convenient access to the city. With 3 bedrooms and 2 full bathrooms, including a well-appointed ensuite, this thoughtfully designed home features an ideal layout with the primary suite on one side and the additional bedrooms and bathroom on the other perfect for families or guests. Step inside to a bright, open-concept living, dining, and kitchen area flooded with natural light from morning to night. The home is loaded with modern touches, including Hunter Douglas Bluetooth-powered custom blinds in every room, recently updated bathroom fixtures, and fresh paint in both bathrooms and bedrooms. Outside, youll find meticulously landscaped gardens and a lush lawn framed by striking granite boulders that define the property with timeless character. Enjoy morning coffee or evening drinks on the stunning 30x20 stamped concrete patio, surrounded by serenity and privacy with no neighbours on one side. Additional highlights include a detached wired garage, large paved driveway with parking for 5+ vehicles, partial fencing, and a quiet setting just minutes from everything. Only 7 minutes to Porters Lake Plaza, 12 minutes to the city, and 3040 minutes to Halifax and the airport. Plus, youre just 1 minute to Porters Lake Provincial Park and a short drive to Lawrencetown Beach perfect for outdoor and water sport enthusiasts. This home has been lovingly cared for, with every detail carefully considered. Just move in and enjoy the complete package! (id:60626)
RE/MAX Nova
212 Gold Street
Greater Sudbury, Ontario
Located in the highly sought after Corsi Hill South End neighbourhood. This beautifully maintained side split home offers the perfect blend of comfort, space and location. Upon entry you will find a foyer, updated 2 pc. bath, laundry room and garage access. The main floor has an updated kitchen with granite sink, as well as an open concept living /dining area. Dining room walkout to a large 2 tier deck, with natural gas BBQ hook up. Overlooking your own private treed back yard oasis. On the upper level, you will find 3 bedrooms and a large renovated 4pc. bathroom with granite countertop. The lower level offers high ceilings, large and bright spacious family room. An additional bedroom/office space, utility room as wellas extra storage space. This move-in ready home is perfect for family living and entertaining. It has been renovated and painted inside and out. Features include central air, central vac, hot water on demand, plenty of closet storage and interlocking driveway. *For Additional Property Details Click The Brochure Icon Below* (id:60626)
Ici Source Real Asset Services Inc.
84 Port Street
Brantford, Ontario
Welcome to this charming 2-storey detached brick home, centrally located to schools and major shopping! This fantastic property features a spacious main house with 3 generously sized bedrooms and 2 bathrooms, ideal for owner occupied with income generating apartment. Step outside and enjoy your private oasis with a refreshing in-ground pool, perfect for summer entertaining. The property also boasts a convenient covered carport and a detached 2-car garage, providing ample parking and storage. A fantastic bonus is the separate one-bedroom basement apartment, complete with a 4-piece bathroom, offering excellent potential for rental income or a private space for extended family. You'll appreciate the many updates and improvements throughout the home with just a few items needing to be completed. Don't miss the opportunity to own this incredible property! (id:60626)
Century 21 First Canadian Corp

