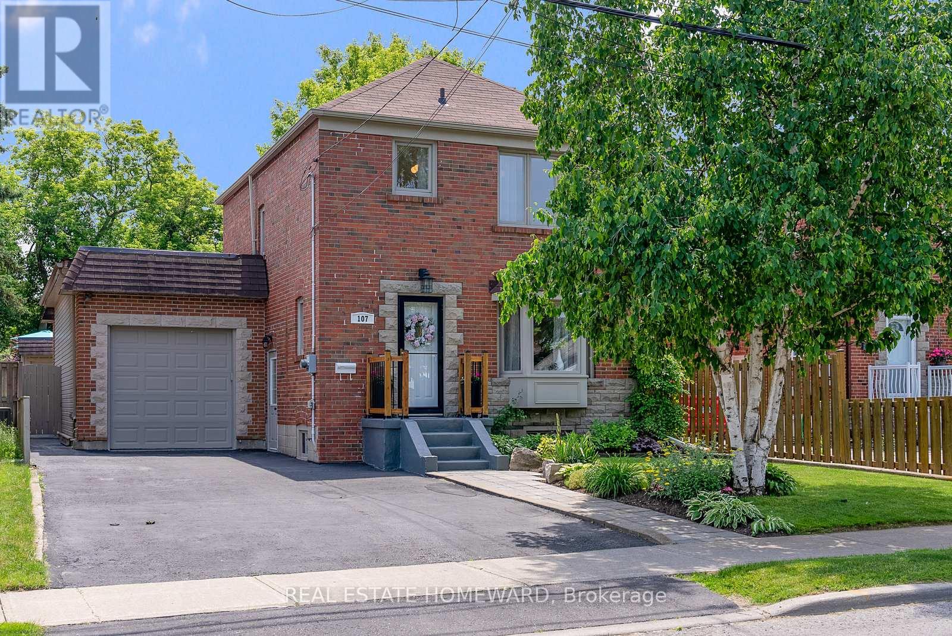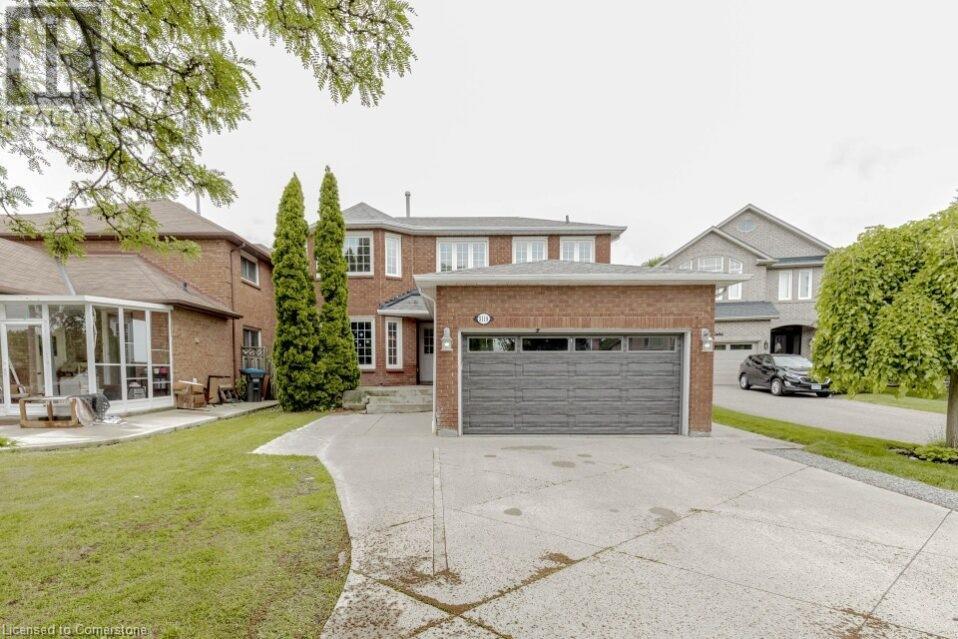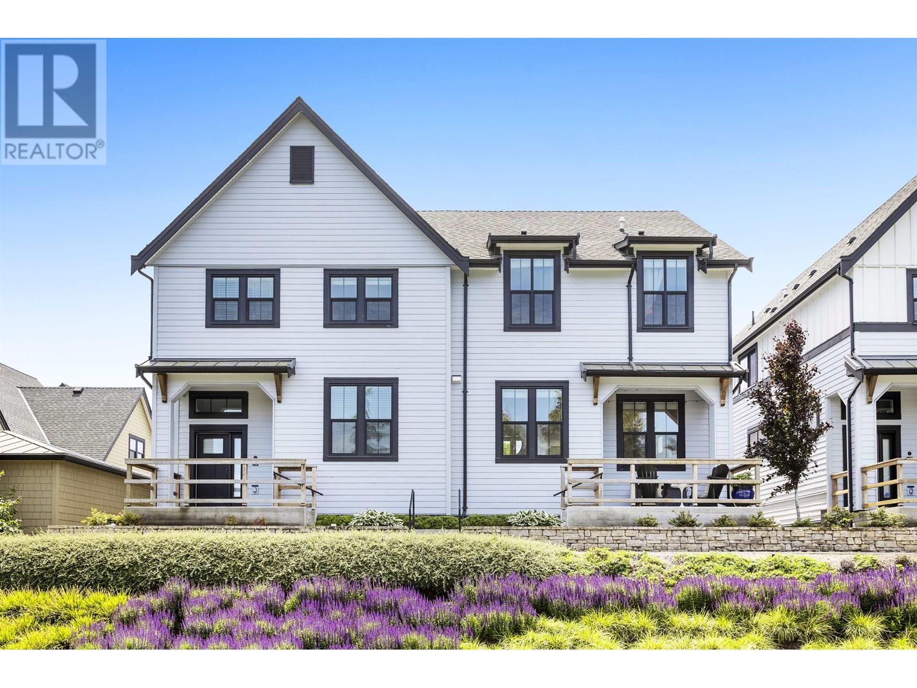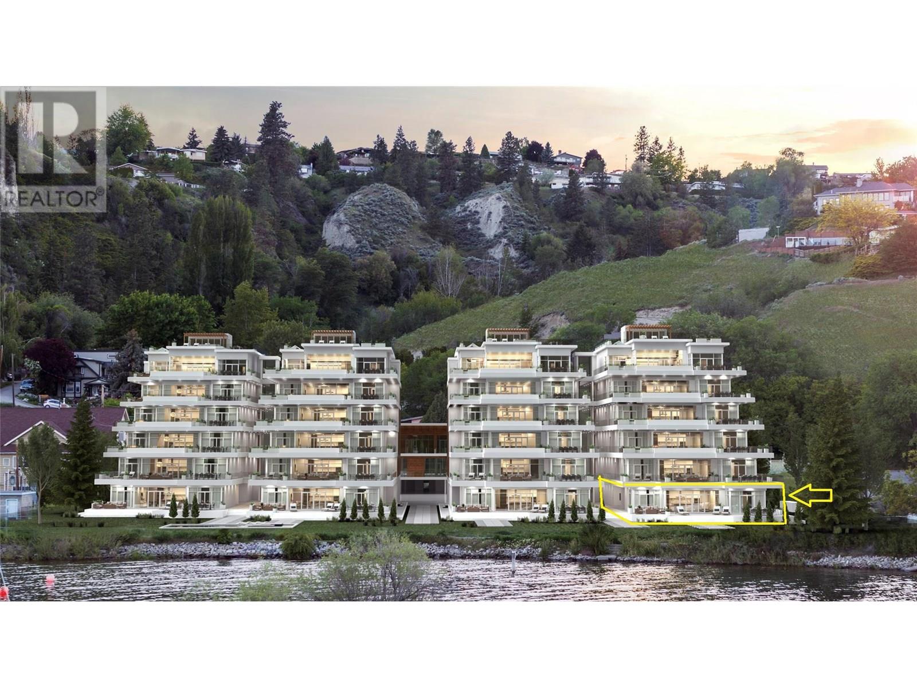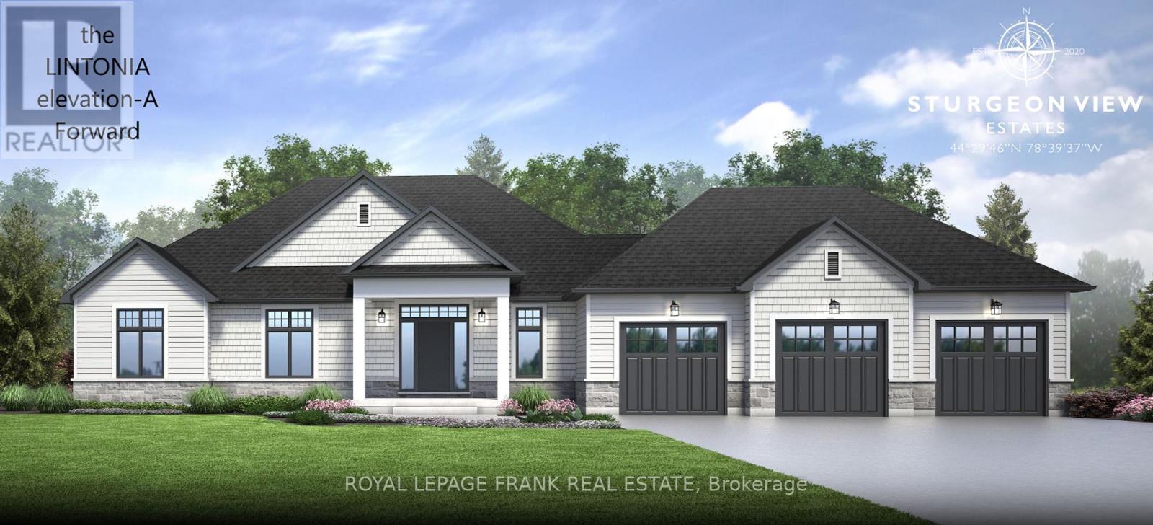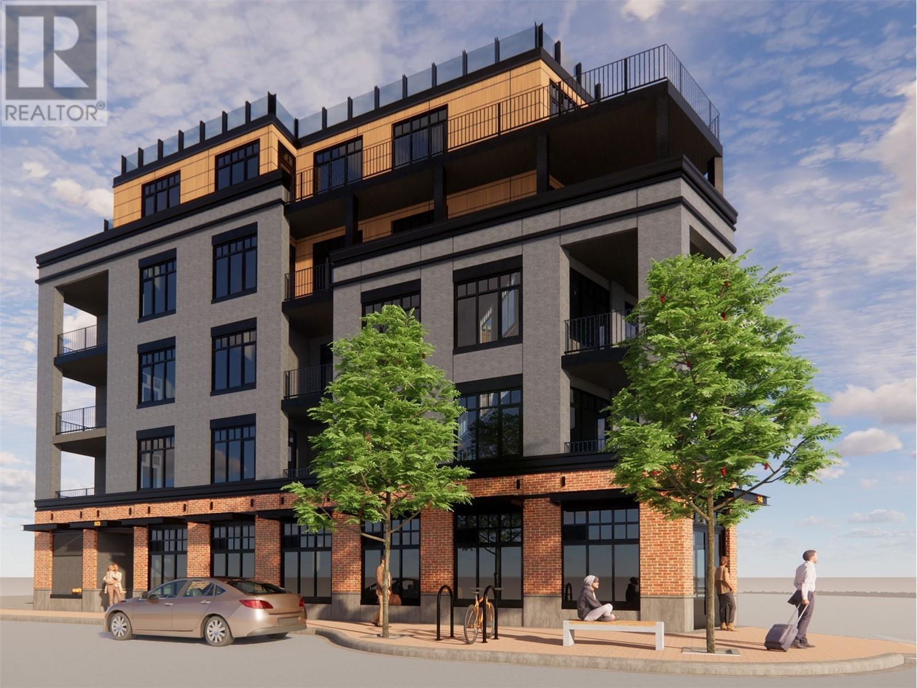107 Foxridge Drive
Toronto, Ontario
Enjoy outdoor summer living and entertaining in the retreat like backyard boasting a 40 x21 ft deck encompassing a 6ft 6in deep, 27ft+ x 11ft+ inground pool, an outdoor bar with its' own little patio, hardwired speaker system, another 12 x 24ft deck off the back of the house for bbq'ing and dining, all surrounded by perennial gardens and professional landscaping. Enjoy the sun filled south facing add on family room in winter, with its' wall of windows overlooking the yard and corner stone wood burning fireplace. Both the yard and family room are fully visible from the custom designed kitchen, complete with slate flooring and a quartz topped rounded peninsula for eating or for guest seating during meal preparation. There is also a formal living and dining room on the main floor as well as a 2pc powder room and convenient laundry leading to the garage where the kids can come in from the pool without soaking the floors. The garage is 11 ft high and spans almost the complete length of the house. Along with sheltering your car, it is equipped with a work area and plenty of shelving for storage and pantry purposes. The second floor has 3 good sized bedrooms, all with beautifully refinished hardwood floors, good sized closets and nice big windows. You will also find a newly renovated 4pc bath up there with a huge linen closet. The basement is nicely finished. It has only ever been used by the owners, but with a separate entrance, a rec room, 2 bedrooms and a full and part bath, there is income potential. There is also an abundance of storage space along the length of the hallway and in the utility room. Don't miss this one! (id:60626)
Real Estate Homeward
5118 Cree Lane
Mississauga, Ontario
Homes very rarely come available on this picturesque, quiet, child safe cul-de-sac, (Last public sale 2013) Gleaming Hardwood flooring throughout upper two levels. Modern Eat-in Kitchen with granite counters & walkout to fenced yard. Main floor family room with fireplace. Master bedroom with 5 piece ensuite and walk-in closet. Basement 3 bedroom apartment with separate entrance and second laundry. New roof 2023. New Garage door 2024. Excellent schools near by. Walk to Frank McKechnie Community Centre. Several parks and trails just steps away. Minutes to 403 and Square One. New Rapid Transit coming on Hurontario St Great place to raise a family. (id:60626)
Ipro Realty Ltd.
18 6429 Market Avenue
Delta, British Columbia
Welcome to Heirloom at Southlands-Tsawwassen's only beachside community rooted in farming and food. This stunning 4-bed 3-bath townhome is just steps to the beach, Market Square, trails, and Four Winds. Designed with contemporary farmstead charm, it features high ceilings, oversized windows, and a gourmet kitchen with Fisher & Paykel appliances, Bertazzoni gas range, quartz counters, and a waterfall island. Enjoy front and rear patios with BBQ hookup, A/C, hot water on demand, and hydronic heating. The double garage includes a custom workshop and gym area with tons of storage. A vibrant lifestyle awaits in a truly one-of-a-kind coastal community. OPEN HOUSE SAT JUL 19 @ 1-4PM / SUN JUL 20 @ 1-4PM (id:60626)
Angell
4126 Prokich Court
Beamsville, Ontario
This stunning family home truly checks all the boxes! Offering over 4,000 sq ft of beautifully designed living space, it features 4+1 bedrooms, 4 bathrooms, a finished basement, and a fully finished garage. Tucked away on a quiet court, this home is just steps from schools and parks, and boasts incredible curb appeal with new interlock in both the front and back. The backyard is a summer dream, complete with an inground pool and plenty of space to entertain or relax. Inside, you’ll find thoughtful upgrades throughout, including custom closets, motorized blackout blinds, spacious bedrooms, and stylish accent walls. (id:60626)
RE/MAX Escarpment Realty Inc.
13419 Lakeshore Drive S Unit# 102
Summerland, British Columbia
Discover your sanctuary at Oasis Luxury Residences, where Italian Hill town architecture meets contemporary lakeside elegance. This exclusive collection of 24 luxury homes cascades down terraced levels, ensuring every residence captures stunning 180-degree views of Okanagan Lake's pristine waters, the charming Naramata benchlands, and the sweeping valley beyond. Enter into rich exotic hardwood floors and floor-to-ceiling windows that frame the lake like living art. Your private 1,218 square foot balcony with 75 feet of frontage becomes your personal viewing deck, perfect for morning coffee or sunset cocktails while enjoying breathtaking 180-degree vistas of the valley and across to Naramata. This exceptional home includes $86K in premium upgrades featuring professional-grade kitchen appliances, smart home integration, custom millwork, and enhanced outdoor living space. The spa-inspired bathrooms showcase high-end large format tiles and custom-built Kerdi shower basins, creating a truly luxurious bathing experience. Beyond these premium finishes, Oasis places you at the heart of an active lifestyle with nearby pickleball courts, waterfront dog parks, and the prestigious yacht club just steps away. This isn't just a home—it's your gateway to the Okanagan's most coveted lifestyle, where every day feels like a permanent vacation in paradise. Contact the listing agent today for a full list of upgrades. (id:60626)
Chamberlain Property Group
307 Alfred Street
Kingston, Ontario
Incredible downtown Kingston legal 4-unit investment property seconds from Queen's University and everything else nice that Kingston has to offer. This 11 bedroom fourplex is the perfect addition to a rental portfolio offering a rare combination of stability, demand, and strong returns. The building is currently fully leased (Apt 1 $1600, Apt 2 $4100, Apt 3 $1600 and Apt 4 $2143.59) and has never been vacant - the consistent demand has been proven over the years. Owned by the same owner since 2004, this investment has paid off. Generating impressive rental yields, this property is currently bringing in over $113,000 per year with a cap rate of nearly 6%! Unit 1 features 2 good sized bedrooms, along with a full kitchen and bath. Units 2, 3, & 4, are all 3 bedroom units with cozy kitchens, multiple bathrooms, big windows and large bedrooms. The charm, walkability, and lakeside lifestyle continue to attract tenants year-round. Whether you're expanding your portfolio or entering the market, this is a prime opportunity to invest in one of Ontario's most dependable university towns. (id:60626)
RE/MAX Rise Executives
11 Nipigon Street
Kawartha Lakes, Ontario
The Lintonia a masterpiece offering 2153 sq.ft. Elevation A, forward facing, double car garage. Exterior options of stone and brick and triple car garage are available as an opton. Several Elevations to choose from. Open concept Great Rm. and Dining area featuring gleaming hardwood floors. Kitchen features quartz countertops, with Breakfast Island and walk in pantry. 3 Bedrooms, 2-4piece baths, and a Powder Room with a conveniently located mud room, Laundry off of garage entrance. Very private lot located at endof cul de sac lined with trees on one side, and forest view out front of home! Sturgeon View Estates offers a community dock that is 160' tied to the block of land known as 27 Avalon. This block is under POTL, projected monthly fee $66.50. All homes are Freehold and on a municipal road leading through site. We have several Models and lots available. Located between Bobcaygeon and Fenelon Falls, enjoy all the Trent Severn has to offer. 5 minutes from Golf and Spa. Book your tour of the existing Models built and ready for occupancy. The picture is The Lintonia Elevation B double car side garage. The Model offered is Elevation A, forward facing, double car garage. (id:60626)
Royal LePage Frank Real Estate
#6 6090 Crawford Dr Sw
Edmonton, Alberta
WELCOME TO THE COVE, A COVETED AND SECLUDED 7 HOME ESTATE PROJECT THAT IS SECURE, PRIVATE AND SURROUNDED BY NATURE! Tucked into the coveted SW neighbourhood that offers a quick 15 min commute to the airport, all major amenities and that lock up and leave lifestyle. 5 of the 7 homes are currently under construction - all homes are created by Edmontons best architectural firm, Design Two Group, with one of Edmonton's best builders, Platinum Living Homes, along with the innovative developer, Suil Management. Every home fuses a West Coast inspired feel and oversized windows to take in all the beauty of the ravine and green space that every single home offers. This 3100 sqft 2 storey offer an oversized 3 car garage, 3beds plus bonus room. A unique and functional main floor plan is flooded with natural light. These homes offer so much in way of privacy, security, nature and all amenities. Come check this home out today! (id:60626)
Rimrock Real Estate
961 Knotty Pine Grove
Mississauga, Ontario
Nestled on a quiet street, this immaculate home features a beautifully renovated, high-end designer kitchen complete with stainless steel appliances, built-in microwave and oven, upgraded gas cooktop, and a custom backsplash. Enjoy the elegance of 9-foot smooth ceilings on the main floor, enhanced with pot lights, rich hardwood floors, marble tiles, architectural pillars, and a solid oak staircase. The newly finished basement offers a spacious recreation room and a full bathroom perfect for entertaining or extended family living. Situated on a large, sun-filled RAVINE LOT, this home offers both privacy and natural light. Truly in move-in condition and ready to impress! Roof Shingles Replaced in 2017, Air Conditioner and Furnace 2015 (id:60626)
RE/MAX Millennium Real Estate
Retained Parcel - 1545 Gloucester Road
London North, Ontario
Once in a lifetime opportunity to build your dream home in one of North Londons most sought-after neighbourhoods backing onto Medway Creek basin. Large lot with southern views of the ravine. Close to Western University, University Hospital and great school districts. Contact Listing Agent for more details. (id:60626)
Sutton Group - Select Realty
Conveyed Parcel - 1545 Gloucester Road
London North, Ontario
Once in a lifetime opportunity to build your dream home in one of North Londons most sought-after neighbourhoods backing onto Medway Creek basin. Large lot with southern views of the ravine. Close to Western University, University Hospital and great school districts. Contact Listing Agent for more details. (id:60626)
Sutton Group - Select Realty
86 Veterans Way
Penticton, British Columbia
Penticton one of the most beautiful cities of BC offers a very unique opportunity to the investors and developers to build a multistorey building in the downtown core of the city. This C5 zoned lot , which is only steps away from famous Lake Okanagan has the potential of High Density Residential ( Up to 12 Storeys) The City council supports it and is willing to work with the Developers with their unique ideas and vision. Existing approved DP plans provide a unique opportunity for a developer to take full advantage of C5 zoning. Build a 5 Storey high building with Commercial Space on the ground floor and 3 very spacious 2 bed room 2 bath room residential units on each upper floors. Super downtown Location which itself is very beautiful and only 5 minutes walking distance to famous Beaches of Okanagan Lake , City Park and Casinos. Perfect place for retirees or long time or short time investors. (id:60626)
Oakwyn Realty Okanagan

