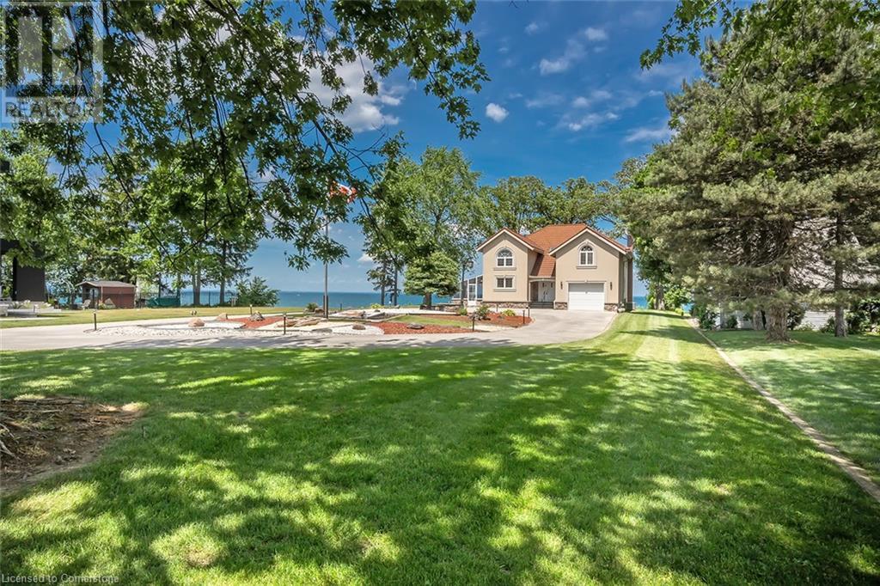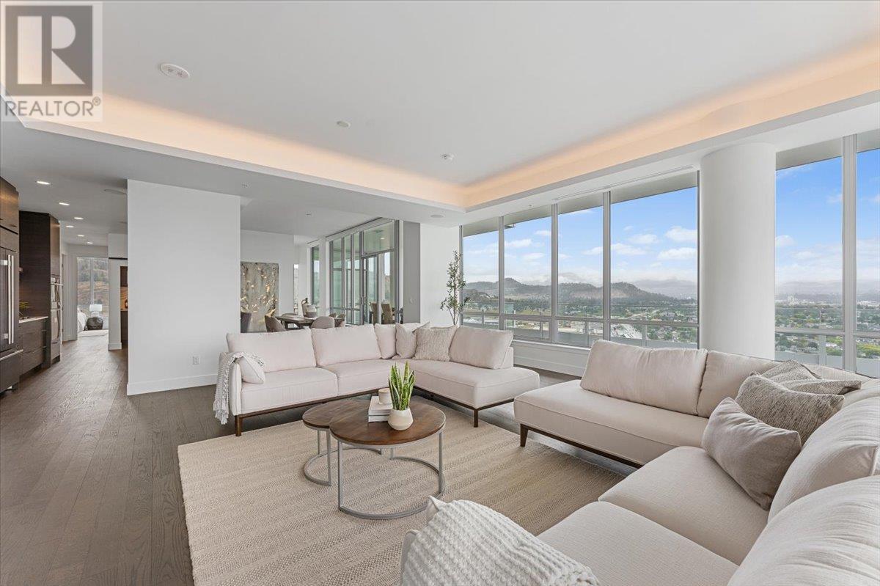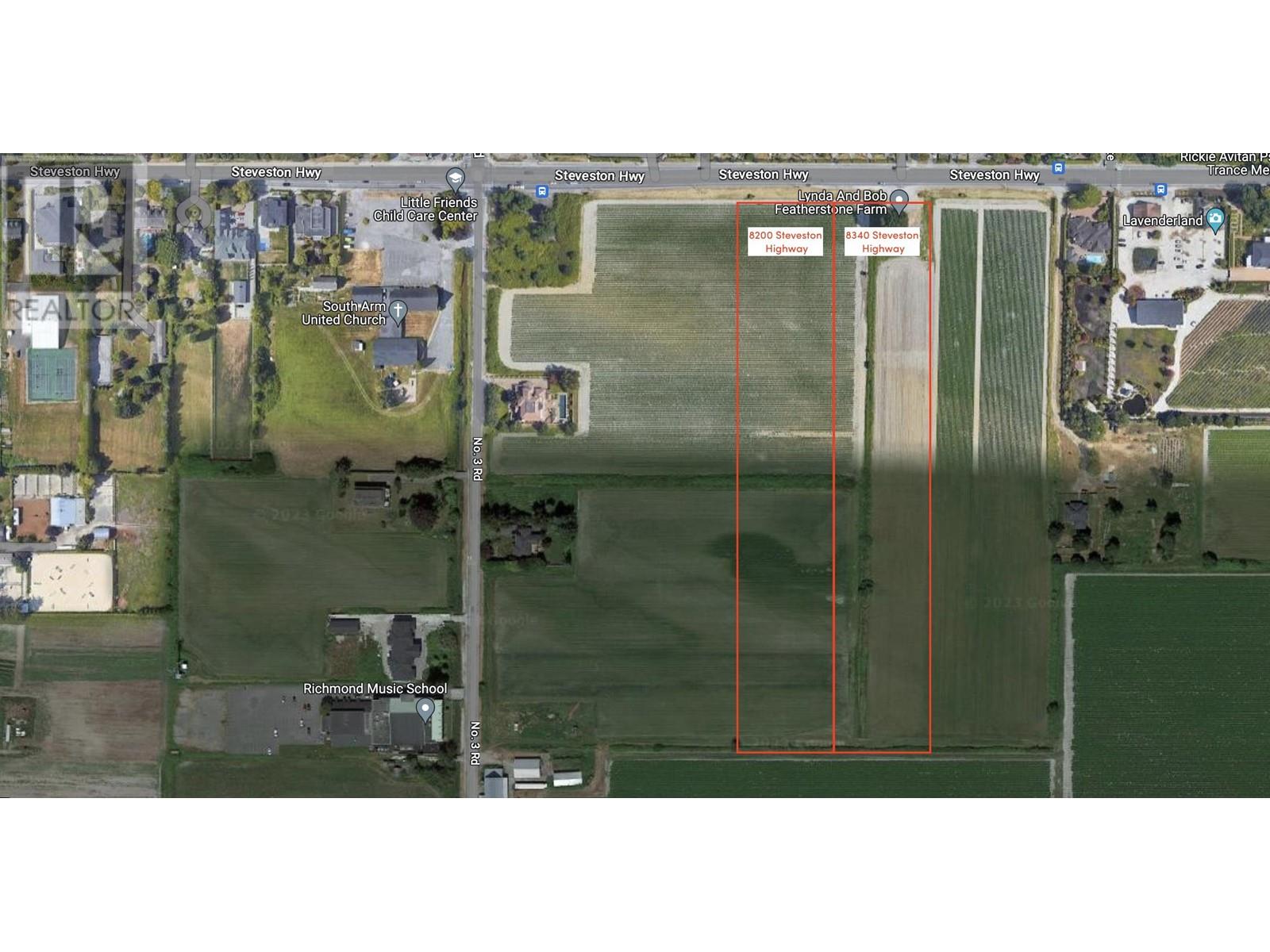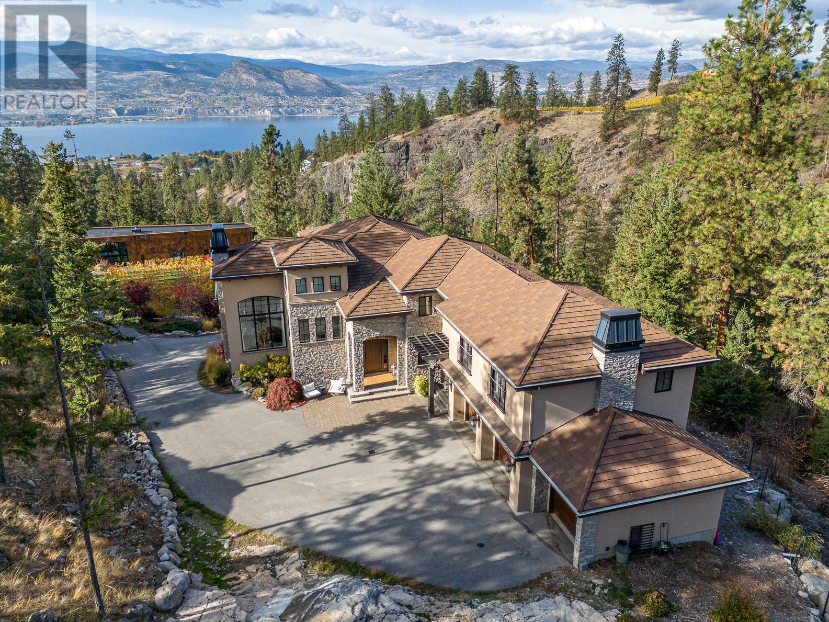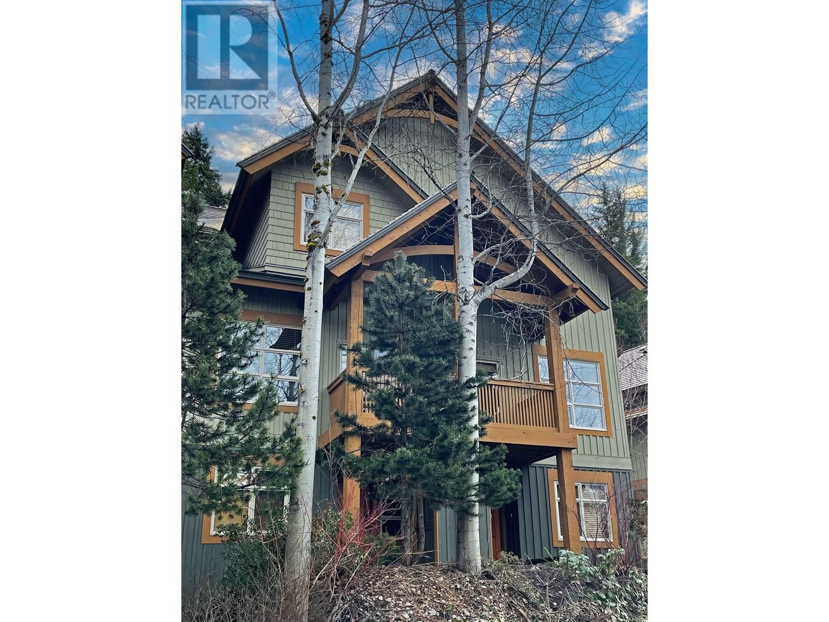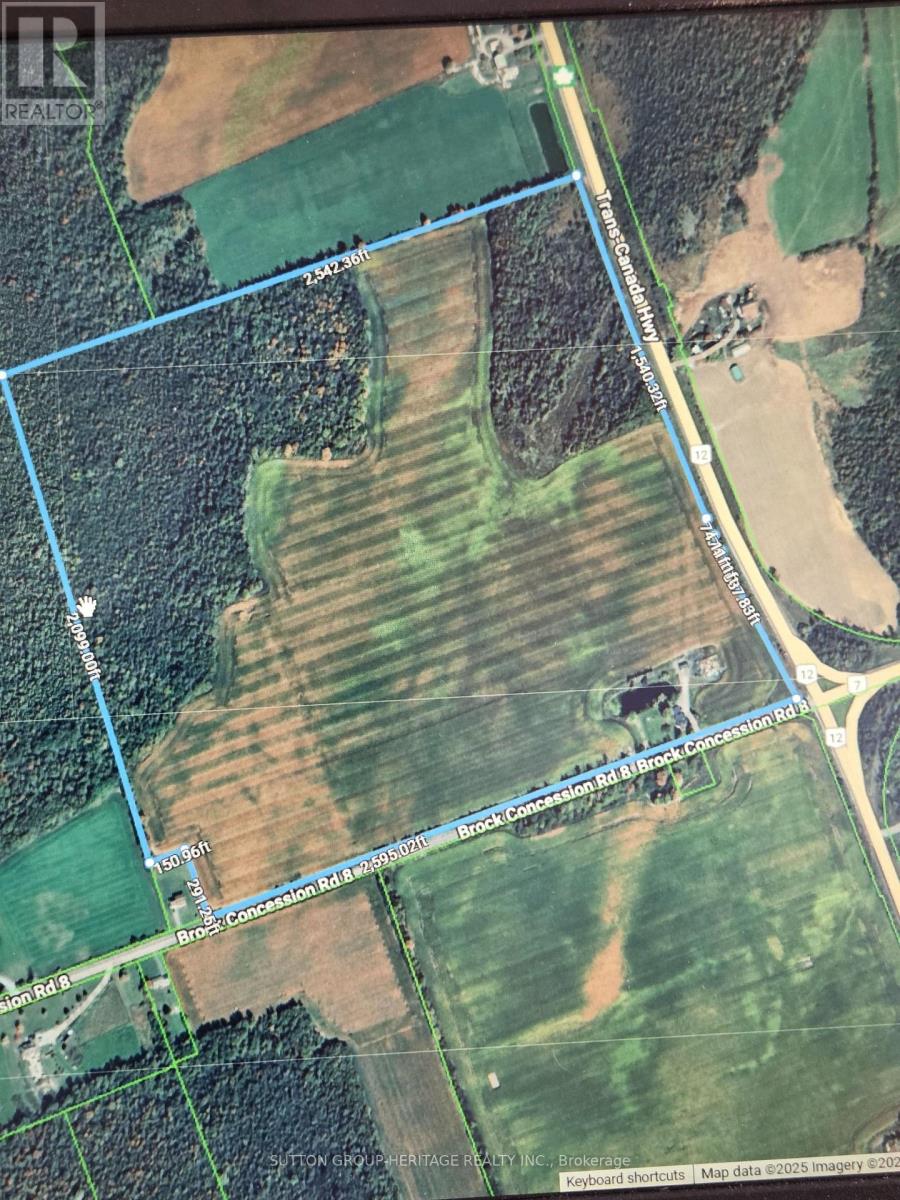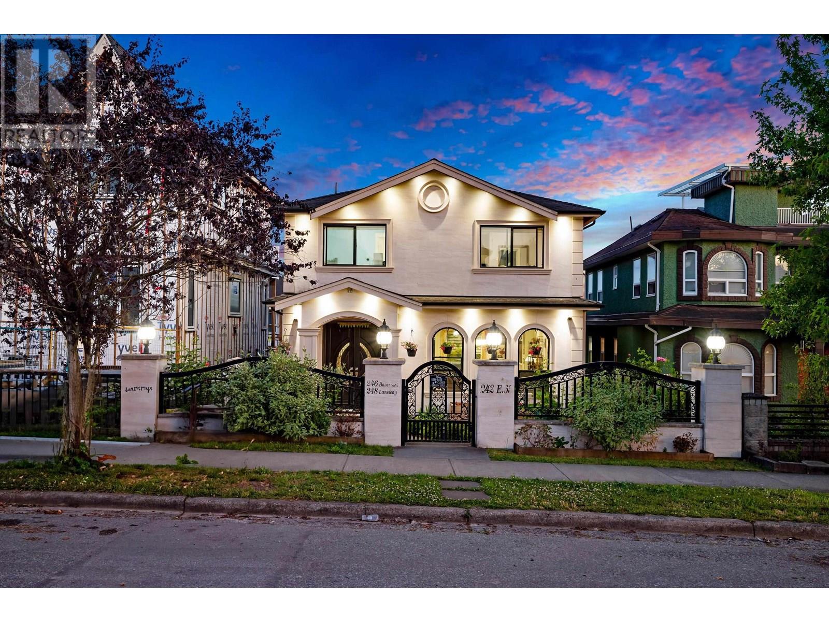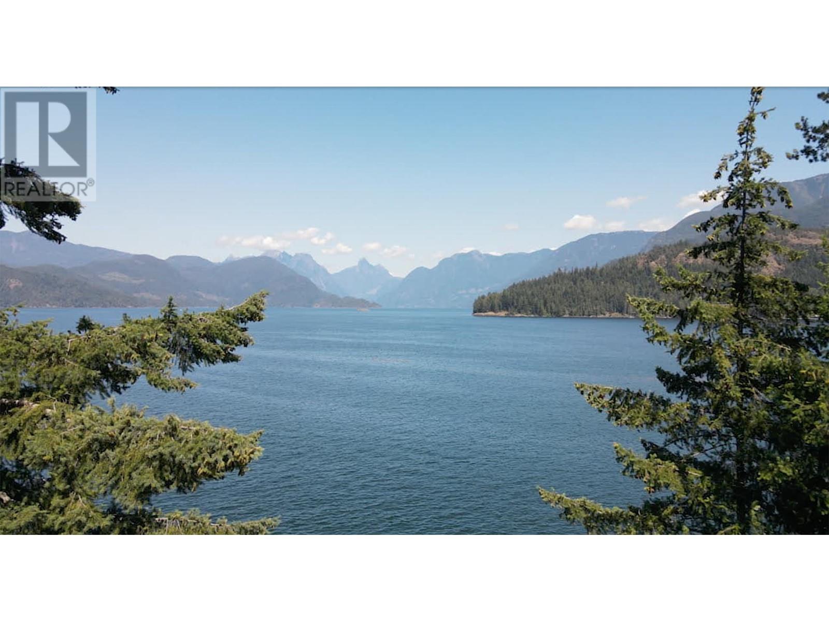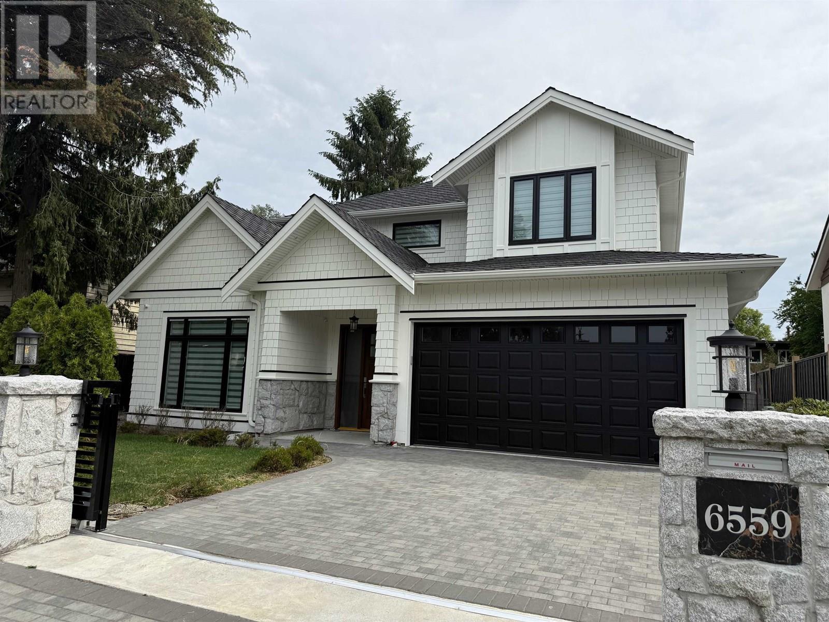11 Winona Park Road
Stoney Creek, Ontario
Nestled on a historic private road along the shores of Lake Ontario, this exceptional waterfront property sits on a stunning 115’ x 405’ lot with riparian rights, thoughtfully positioned to capture breathtaking lake views from nearly every room. Lovingly cherished by the same family since it was built, the main residence offers 3 bedrooms, 2+2 baths, a finished walk-up basement, and an attached single-car garage. Designed for both comfort and connection to nature, the home blends lakefront charm with everyday functionality. A separate auxiliary building adds incredible value, featuring garage space for 6 vehicles, a spacious recreation room with wet bar, and 1.5 baths—ideal for entertaining or extended family use. Outside, the beautifully maintained grounds include a large circular driveway, a generous back deck, and a second deck over the water for quiet reflection or sunset gatherings. Steps lead down to a private beach and dock, completing the lakefront lifestyle. With a location so rich in character the neighborhood has its own book, this is more than a home—it’s a piece of local history and a once-in-a-generation opportunity. (id:60626)
Royal LePage Burloak Real Estate Services
1181 Sunset Drive Unit# 2801
Kelowna, British Columbia
Live in luxury. This over 2600 sq. ft. sub-penthouse is situated within the prestigious ONE Water Street, a premier condo development in the heart of downtown Kelowna’s vibrant waterfront community. From the 28th floor of the West Tower enjoy panoramic vistas of Okanagan Lake and the City of Kelowna. Every turn of this 3 bed and 2.5 bath home is adorned with upscale finishes. The gourmet kitchen is a chef’s haven, offering top-of-the-line appliances including a Sub-Zero refrigerator and dual zoned wine cooler, Wolf cooktop and wall ovens. Step through the sliding glass doors to Indulge in the epitome of indoor-outdoor living on the over 800 sq. ft. wrap-around patio. From here bask in the natural beauty of the Okanagan and watch the sun glimmer on the lake. For added convenience the SMART home package allows for seamless control of audio, blinds and lights. Parking for two cars and a convenient storage locker. Residents of ONE Water Street enjoy exclusive access to The Bench, an unparalleled amenity space. Immerse yourself in the finest offerings, including two pools, a hot tub, an outdoor lounge with fire pits, a well-equipped gym with a yoga/pilates studio, lounge area, a business center, a pickleball court, a pet-friendly park, and guest suites for visiting friends and family. This is your opportunity to embrace a sophisticated and rewarding lifestyle in one of Kelowna's most coveted communities. (id:60626)
Unison Jane Hoffman Realty
8340 Steveston Highway
Richmond, British Columbia
Discover highly sought-after farmland in Richmond Steveston/Gilmore area, offering prime agricultural land with exceptional visibility. This 5-acre potato farm is perfectly situated right off No. 3 Road and Steveston Highway, providing easy access and high traffic exposure along Steveston Highway-ideal for both farming operations and potential future development. The land offers fertile soil, ample space, and a peaceful rural setting while still being close to the amenities and services of Richmond. Whether you're looking to expand your farming business or invest in a property with endless potential, this is the perfect opportunity to own a piece of Richmond's agricultural heartland. (id:60626)
Oakwyn Realty Ltd.
130 Slate Place
Naramata, British Columbia
A rare opportunity to own a magnificent gated estate on nearly 2 acres, offering unparalleled 270-degree panoramic views of Okanagan Lake and surrounding vineyards. This remarkable property features a 3-bedroom, 3-bathroom main home, a triple garage, and a private 2-bedroom, 1-bathroom suite above. As you step inside, you're welcomed by a bright, open space flooded with natural light from expansive windows. The main level showcases a spacious great room, a dining area with breathtaking valley views, and a gourmet kitchen complete with a walk-in butler’s pantry. Designed for entertaining and relaxation, the outdoor spaces include a sparkling pool, multiple lounging areas, and a covered outdoor kitchen. The primary suite spans the entire third floor, creating a luxurious retreat with a private patio and hot tub to enjoy stunning views. The lower level provides additional living space for the family, a beautifully crafted wine cellar, and a wet bar perfect for hosting gatherings. With its thoughtfully designed indoor and outdoor spaces, this one-of-a-kind property is truly unmatched in the Okanagan. (id:60626)
Chamberlain Property Group
10 4894 Painted Cliff Road
Whistler, British Columbia
Searching for the ultimate Whistler ski experience? Look no further than this slopeside, ski-in/skiout townhome on Blackcomb Mountain. Tucked away in a quiet, peaceful setting on the edge of the mountain, this updated 3-bedroom, 2-bathroom residence o??ers breathtaking views of the surrounding peaks. The gourmet kitchen is a chef's delight, perfect for entertaining after a day on the slopes. Enjoy the flexibility of nightly rentals or full-time living in this spacious unit, complete with a private hot tub, underground parking, & convenient ski/bike storage. The primary bedroom, located on the top level, features a vaulted ceiling, adding to the open & airy feel. This home is being sold fully furnished & is ready for you to move in & start enjoying the Whistler lifestyle immediately. (id:60626)
Whistler Real Estate Company Limited
447 Swan Drive
Kelowna, British Columbia
Discover a refined blend of modern design & luxurious comfort in this exceptional Rykon-built home, perched in one of Upper Mission’s most coveted locations. Showcasing panoramic lake, city & bridge views from every level, this residence offers a seamless balance of elegance, function & breathtaking natural surroundings. The main level is both inviting & impressive—anchored by a chef-inspired kitchen with professional-grade appliances, quartz countertops & fully outfitted butler’s pantry complete with warming drawer, sink, fridge & microwave. Floor-to-ceiling windows & a stunning fireplace with custom built-ins enhance the open-concept living space, while soaring ceilings & designer lighting add warmth & sophistication. Upstairs, retreat to a serene primary suite with captivating views, a cozy fireplace & spa-inspired ensuite. Two additional bedrooms—each with their own ensuite & walk-in closet complete the upper level with comfort & privacy. The lower level is designed for entertainment & wellness, offering a full home theatre with seven recliners & state-of-the-art sound & projection, wine room, wet bar, fitness studio & steam room. Two more bedrooms & a spacious family room provide flexible space for guests or multigenerational living. A triple garage with epoxy flooring, custom storage & slat wall system ensures both style & utility. Set in a quiet, prestigious neighbourhood with a private backdrop, this home is an entertainer’s dream & a sanctuary of everyday luxury. (id:60626)
RE/MAX Kelowna - Stone Sisters
1165 Concession Rd 8
Brock, Ontario
Perfect Location North West Corner Of Hwy 7 And Hwy 12. 1-1/2 Storey Home With 4 Bedrooms And 4 Bathrooms With Great View Of Country. Side Attached Triple Car Garage. 130.96 Acres With 98 Acres Workable And Tile Drained Some Fencing. Over 1500 Feet Of Frontage On Hwy 12 But Driveway Located On Concession 8. Great Farm...Great Location...Great Future Investment! (id:60626)
Sutton Group-Heritage Realty Inc.
3535- 3539 W 3rd Avenue
Vancouver, British Columbia
LOCATION! LOCATION! LOCATION! Rare opportunity in prime Kitsilano with 3 legal addresses: 3535, 3537, 3539 W3rd Avenue Vancouver. This spacious 8 bed 6.5 bath home on a 33'x120' lot with lane access offers endless potential. Ideal for multigenerational living and investment. Renovate or future rebuild in this fabulous location. Features include 3 separate entries, sprinkler system, and double garage. Walk to Jericho Beach, Yacht Club, parks, shops, cafés, and transit. School catchments: Bayview Elem (2 min), Kitsilano Sec (7 min), St. John´s (8 min), St. George´s (10 min) Book your private showing or OPENHOUSE ON SUN July 19th 2-4pm (id:60626)
RE/MAX City Realty
242 E 65th Avenue
Vancouver, British Columbia
Welcome to this thoughtfully designed custom-built home in the heart of South Vancouver, close to everything your family needs. This home includes a 2 bedroom basement suite and a 2 bedroom laneway home, perfect for extended family or excellent mortgage helpers. Highlights include a wok/spice kitchen with premium Jenn-Air appliances, radiant heated tile floors, crown moulding, pot lights, home theatre for cozy movie nights, all sitting on a 34 x 124 north facing lot. Quality craftsmanship and elegant architectural finishes throughout. Prime Location, walk to Superstore, Canadian Tire, Langara College, Langara golf course, and the Cambie Corridor. Easy access to Canada Line SkyTrain, YVR Airport, and entire lower mainland. Surrounded by parks & all levels of schools. (id:60626)
Sutton Group-West Coast Realty
6290 Maple Road
Egmont, British Columbia
This stunning contemporary West Coast home offers a serene escape, nestled in a very private setting with over 20 acres of forest and low bank waterfront access. The property features striking floor-to-ceiling glass windows overlooking Jervis Inlet and a partially covered deck with ocean views. Built off-grid with well water and solar power, this eco-friendly residence provides sustainable living. Additionally, the home offers an opportunity to finish the lower level to your preference. Conveniently close to Egmont, you'll find all amenities, including a post office, general store, liquor store, marina, and government dock. Just around the corner, explore the natural wonder of the World Famous Skookumchuk Rapids, making this property a perfect haven for nature lovers. (id:60626)
Virani Real Estate Advisors
RE/MAX City Realty
9 Carluke Crescent
Toronto, Ontario
Exceptionally Executive Home in Prestigious Fifeshire/York Mills Neighbourhood! Featuring Expansive Principal Rooms and an Open-Concept Gourmet Kitchen Overlooking the Family Room with Breakfast Area and Marble Fireplace. Boasting 4 Spacious Bedrooms Including a Luxurious Primary Suite with 4-Pc Ensuite and Walk-In Closet. Finished Basement Offers Fireplace, Private Office, Theatre Room/Exercise Space or Nannys Quarters. 2-Car Garage + Driveway Parking for 6 Vehicles. Steps to TTC, Major Highways, Top-Ranked Owen P.S., St. Andrews Jr. High, and the Newly Ranked #1 York Mills Collegiate by Fraser Institute. Welcome to 9 Carluke Crescent!Exceptionally Renovated Executive Home in Prestigious Fifeshire/York Mills Neighbourhood! Featuring Expansive Principal Rooms and an Open-Concept Gourmet Kitchen Overlooking the Family Room with Breakfast Area and Marble Fireplace. Boasting 4 Spacious Bedrooms Including a Luxurious Primary Suite with 4-Pc Ensuite and Walk-In Closet. Finished Basement Offers Fireplace, Private Office, Theatre Room/Exercise Space or Nannys Quarters. 2-Car Garage + Driveway Parking for 6 Vehicles. Steps to TTC, Major Highways, Top-Ranked Owen P.S., St. Andrews Jr. High, and the Newly Ranked #1 York Mills Collegiate by Fraser Institute. Welcome to 9 Carluke Crescent! (id:60626)
RE/MAX Advance Realty
6559 Azure Road
Richmond, British Columbia
Prime location close to Richmond Center in Granville neighborhood. SOUTH facing Brand NEW home. 6000sqft lot, 3064sqft with 5 bdrms, 5&1/2 baths. This home is designed with functional layout--living room, dinning room, main kitchen, wok kitchen, family room, powder room and laundry on main floor as well as a LEGAL one Bedroom Suite on the side; four bedrooms all with ensuite bathrooms on upper floor. Natural stone decorated fireplace, powder room, kitchen and bathrooms, Top appliance of Miele, Radiant heat and heat pump system installed. Close to Minoru park, Richmond Center, Community center, Skytrain. Step to Elementary school and Top school of Richmond High Secondary. Open Sun 2-4pm (id:60626)
Sutton Group-West Coast Realty
Srs Westside Realty

