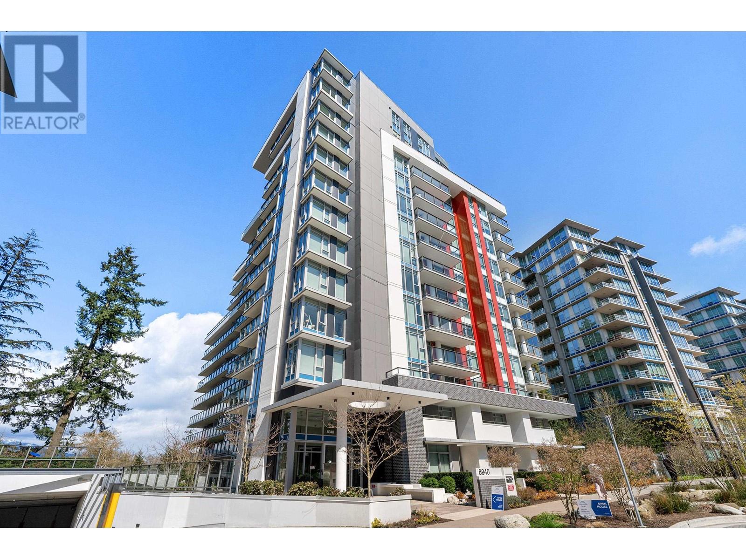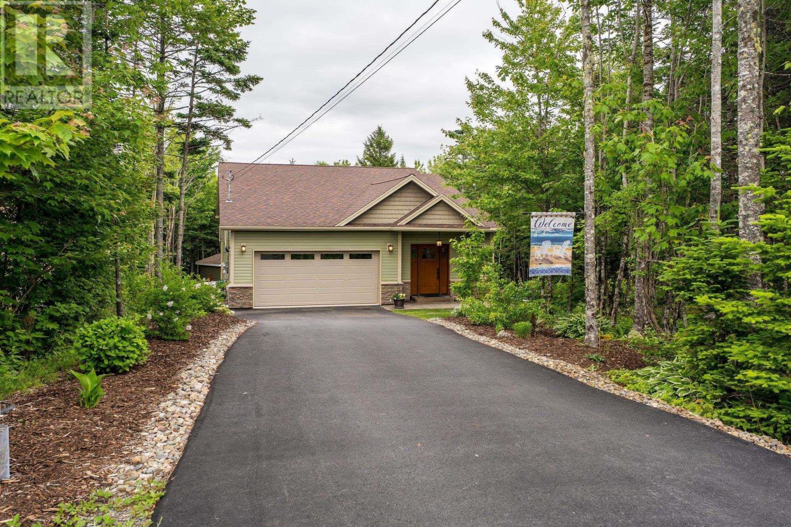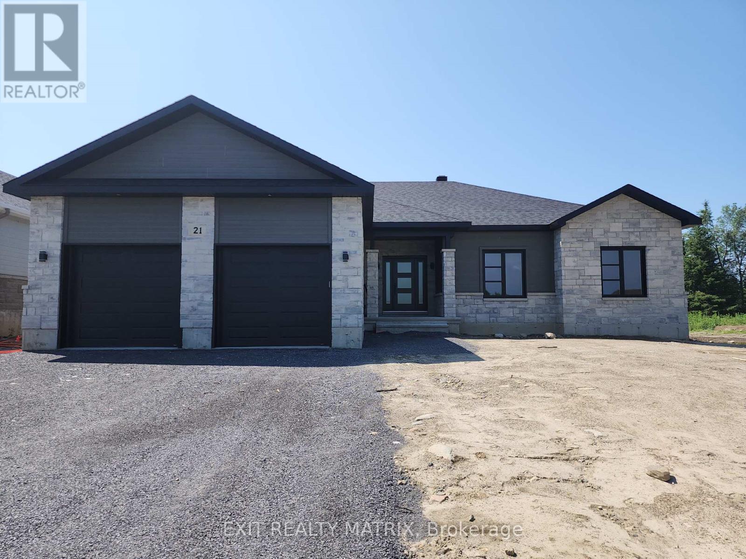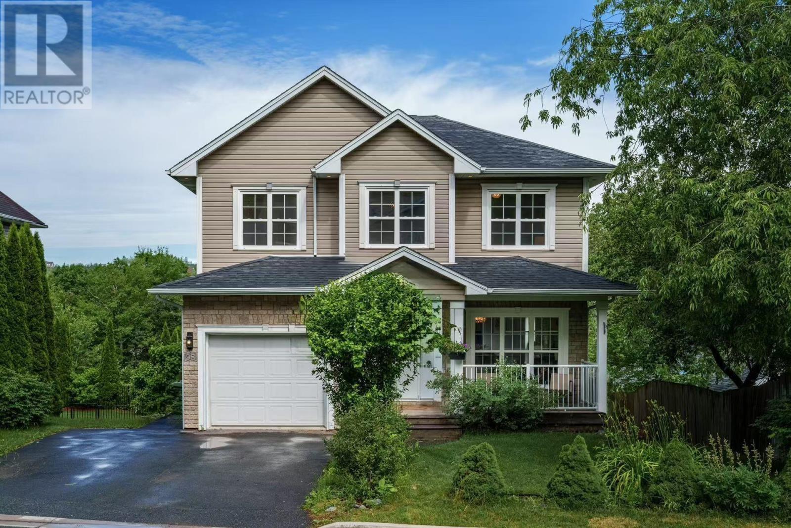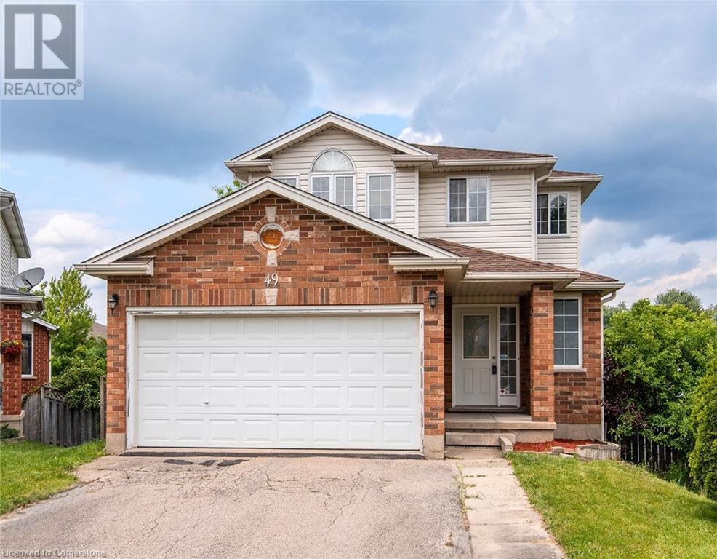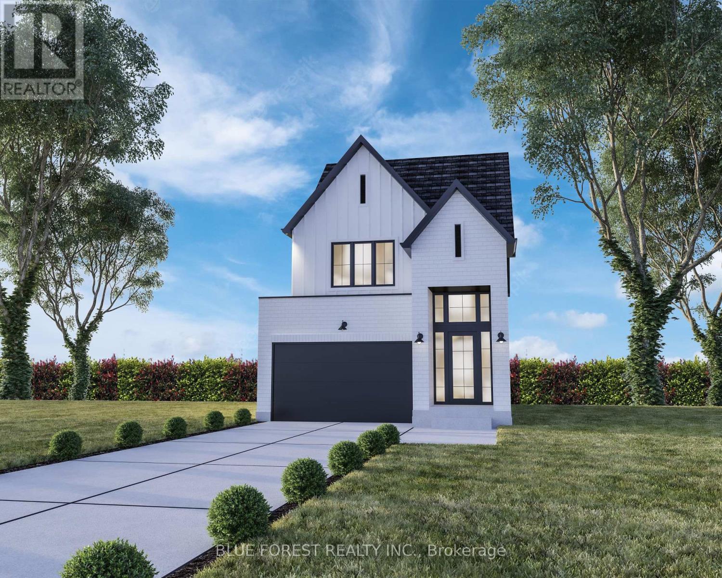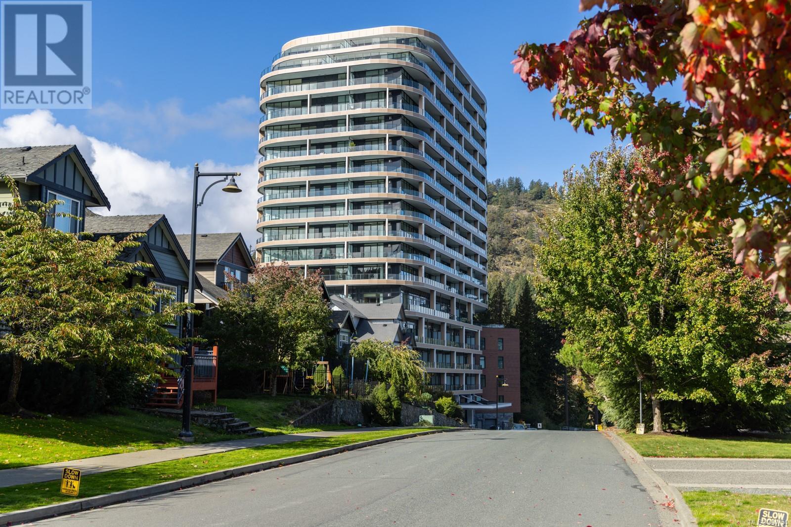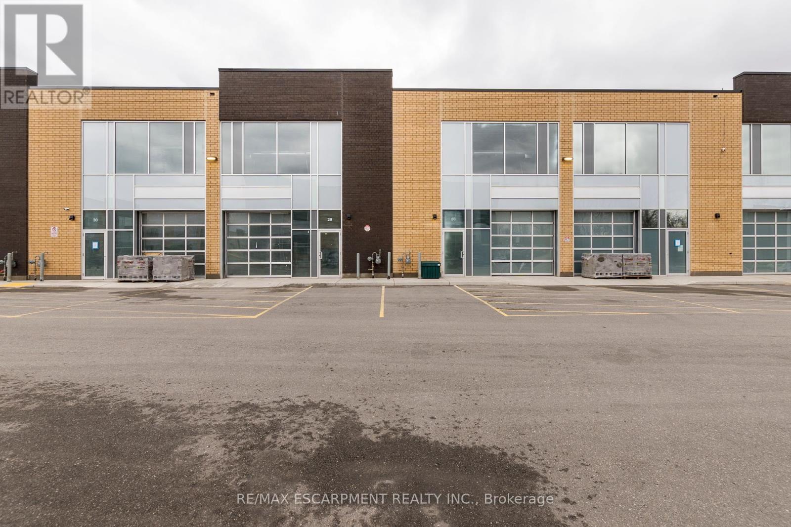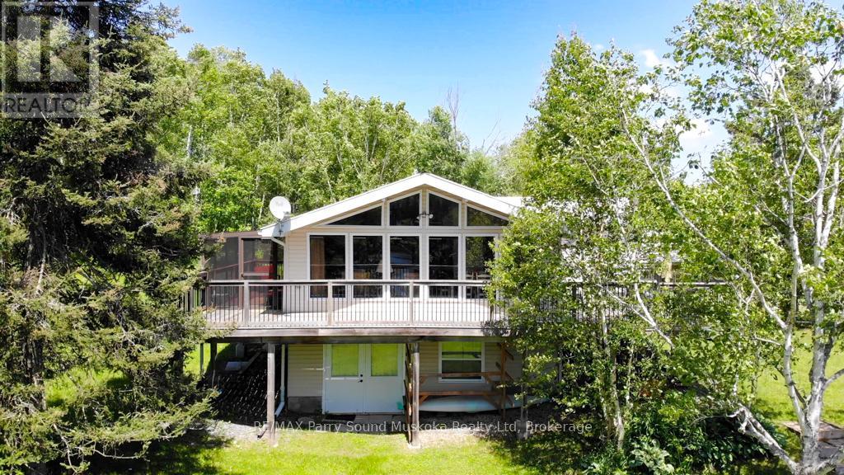1106 8940 University Crescent
Burnaby, British Columbia
Terrace at the Peak by Intergulf. Exceptional NW CORNER 2 bedroom, 2 bathroom with a large wrap around balcony, great for sitting outside & enjoying the amazing, unobstructed mountain and water views of Burrard Inlet. Bright open floor plan with wide plank laminate flooring throughout the living spaces and plush carpet in the two bedrooms. Stainless steel kitchen appliances. Included are 1 parking, 1 storage locker and 1 bike locker all at P3. More than 3000 sf of amenities - GYM, indoor social lounge with kitchen, dining & study areas, large outdoor terrace with BBQ area and landscaped gardens, children's playground. Short walking distance to SFU campus, bus loop, shopping, restaurants, award winning childcare centre, hiking and bike trails. (id:60626)
Sutton Group - 1st West Realty
57 Gosling Circle
Porters Lake, Nova Scotia
LAKESIDE GEM! This custom home in the award-winning community of Seven Lakes offers a rare blend of thoughtful design, quality finishes, and one-of-a-kind featuresbacking onto Bell Lake and just 2530 minutes from Halifax/Dartmouth! Step inside to find bright, open-concept living spaces filled with natural light, a stylish coffered ceiling, cozy propane fireplace with custom trim, updated lighting, custom blinds, and seamless flow to the dining area. The kitchen is an entertainers dream, featuring quartz countertops, stained maple cabinetry, a large island, stainless steel appliances, and access to the upper deckcomplete with a propane hookup for BBQs or a fire table and views of the peaceful, treed backyard. All three bedrooms are generously sized with oversized closets, and the serene primary suite features double closets and a gorgeous ensuite with heated floors and a walk-in glass shower. The lower level is made for fun and relaxationwith a custom ceiling, pellet stove, custom built-in bar, pool table, projector screen for a home theatre feel, full bath with heated floors and sauna, additional bedroom, Pinterest-worthy laundry, and a walkout to the patio. There is also a secret room (but youll have to tour to discover where!). Outside, youll find lush landscaping, mature gardens, and a private backyard retreat. The double garage includes inside entry, a custom kayak rack and tire rack, and the home also features a radon mitigation system, Generac generator, and custom exterior window trim. And when youre not enjoying your own slice of paradise, youll love what the Seven Lakes community offers: Bell Lake access with a shared dock, gazebo, beach access, and fire pit, plus walking trails, an off-leash dog park, playground, butterfly garden, and even a toboggan run. Youre also just minutes to Porters Lake Provincial Park and several stunning beaches, including Lawrencetown, Clam Harbour, and Martinique. This is more than a homeits (id:60626)
Keller Williams Select Realty
33 Whitetail Avenue
South Stormont, Ontario
***HOUSE TO BE BUILT***This spacious 3-bedroom, 2.5-bathroom home is designed with comfort and functionality in mind. Featuring soaring 9-foot ceilings throughout, the open-concept layout creates a bright and airy atmosphere. The gourmet kitchen is a chefs dream, offering an abundance of cabinet space, a large island perfect for meal prep or casual dining, and a walk-in pantry to keep everything organized. The living room is enhanced by a cozy fireplace, providing a perfect spot to relax. A convenient mudroom and main-floor laundry add practical touches to the homes design. Step outside to enjoy the expansive covered porch ideal for outdoor dining or simply unwinding with a cup of coffee. This home effortlessly combines elegance with everyday convenience. Contact your Realtor today for more information. ***Pictures are from another build and may contain changes/upgrades not included in this listing. House orientation may be different than photos*** (id:60626)
Exit Realty Matrix
98 Golf Links Road
Bedford, Nova Scotia
Welcome to 98 Golf Links Road, Bedford a beautifully crafted and impeccably maintained two-storey home nestled in the prestigious Shore Drive neighbourhood. Situated on a generous, landscaped lot and just moments from parks, library, playgrounds, and shopping. This home is warm and inviting from the moment you step inside. The main and upper levels showcase gleaming carpet-free floors, crown mouldings, and soaring 9 cathedral ceilings that enhance the sense of space and light. The open-concept living and dining areas flow effortlessly into the gourmet kitchen, complete with granite countertops, stainless steel appliances, and long elegant windows for abundant natural light. Enjoy seamless indoor-outdoor living with a double sundeck and a private, west-facing backyard enhanced by exterior pot lighting. Upstairs features four spacious bedrooms, including a stunning primary suite with a sitting area, walk-in closet, and a spa-inspired ensuite. The fully finished walk-out basement offers even more space including a fifth bedroom, full bath, wet bar/kitchenette, and bright pre-engineered hardwood floors ideal for extended family or guests. Freshly painted and move-in ready, this exceptional home is a rare find in one of Bedfords most desirable areas. Come see why 98 Golf Links Rd could be your next forever home. (id:60626)
Royal LePage Atlantic
619 Upper Paradise Road
Hamilton, Ontario
Located in a desirable area, this beautiful home awaits you! Fully renovated from top to bottom, a completely finished self-contained basement apartment with separate entrance, large corner lot, private double-wide driveway w/parking for 4 cars, this home is perfect for first-time homebuyers, multi-generational families or investors! Approx. 2000 sq ft of finished living space, with potlights and carpet-free throughout, this move-in-ready home offers a flexible layout to suit a variety of needs. With a large bay window & additional windows, there's an abundance of natural light that comes through, creating a bright & airy atmosphere. The main floor features a spacious open-concept layout, with modern white kitchen cabinetry, sleek stainless steel appliances, ceramic backsplash, quartz countertops & a breakfast bar that flows seamlessly into the living area, making it a great space for everyday living or entertaining. This practical floor plan also has a 3-piece bathroom & an additional bedroom which can be used as a guest room, home office or playroom. Upstairs, you'll find two large bedrooms, large closets & crawl spaces for ample storage space. There's also a 4-piece bathroom & a convenient laundry area, making everyday living feel effortless. The finished lower level offers a completely separate entrance to a bright & well-laid-out in-law suite/apartment that features the same tasteful finishes as seen throughout. This suite has its own kitchen, an extra pantry/storage area, a living area, two spacious bedrooms, a full 4-piece bathroom, as well as a separate laundry area, ideal for an extended family or as a rental unit to help with your mortgage payments. Recently landscaped, this property has a private backyard & patio, great for summer gatherings/BBQs with family/friends. Located in a desirable area close to schools, Mohawk College, shops, dining, entertainment, rec centres, parks/conservation areas, places of worship, hwys, GO transit & more! Don't miss out! (id:60626)
Century 21 Fine Living Realty Inc.
49 Bond Court
Guelph, Ontario
Welcome to Your New Home in West Willow Woods! Tucked away in a quiet cul-de-sac in one of Guelph’s most desirable neighbourhoods, this well-maintained detached home sits on a premium pie-shaped lot with a huge private backyard. This beautiful home offers three spacious bedrooms, 2.5 bathrooms, a walkout basement, and a double garage. It is carpet-free throughout and features a bright, open-concept main floor with hardwood flooring connecting a sun-filled living room, dining room, and kitchen. A standout feature is the walkout from the dining room to the patio deck and the large backyard—ideal for outdoor entertaining, BBQs, or simply relaxing in peaceful seclusion. Upstairs, you’ll find three generously sized bedrooms, each with large windows that fill the rooms with natural light. The finished walkout basement, complete with a full bathroom, is perfect for a family recreation area and offers excellent potential for rental income. The location is unbeatable— just a few minutes drive to Costco, LCBO, Zehrs, restaurants, banks, and more. Enjoy easy access to Highways 6 and 7, and close proximity to schools, parks, trails, and the West End Community Centre, which offers a gym, pool, and arena. With a double-wide driveway, abundant street parking, and a quiet, family-friendly setting, this home truly checks all the boxes. Book your private showing today! Recent updates include: Roof 2018, freshly painted 2025, hardwood flooring on mainfloor 2013, some lighting upgrades on main floor 2025. (*Some photos were virtually staged) (id:60626)
Royal LePage Wolle Realty
Lot 178 Royal Magnolia Avenue
London, Ontario
Woodfield Design + Build is proud to present the Monland Model, a stunning 2-story home with breathtaking curb appeal! This gorgeous property boasts 3 spacious bedrooms and 2.5 luxurious bathrooms. As you enter the home, you will be greeted by a warm and inviting living space that is flooded with natural light, creating an open and airy atmosphere. The modern kitchen spills into the spacious great room which is the perfect place to prepare delicious meals and entertain guests. Upstairs, you will find a cozy and relaxing primary bedroom that features a large closet and a private ensuite bathroom, complete with double vanities. The two additional bedrooms are equally spacious and offer plenty of natural light and closet space. The property also features a convenient 2-car garage. Located in lovely Lambeth, this home is just a short drive away from local shops, restaurants, and entertainment options and major highways. Don't miss out on this incredible opportunity to make this beautiful property your new home! (id:60626)
Blue Forest Realty Inc.
1112 2000 Hannington Rd
Langford, British Columbia
NO GST & Best Priced 2bed Bath in the building! Sophisticated living in the storied Bear Mountain Resort community.This stunning 2-bedroom, 2-bathroom luxury condo offers high-end design & thoughtful details throughout. Step inside to beautiful wood flooring & custom-built cabinetry in the entryway for seamless storage.The sleek, modern kitchen impresses w/ two-toned cabinetry, under cabinet lighting, stone countertops, & a waterfall-edge island w/ seating, all complemented by premium Bosch appliances.The bright living room features a gorgeous gas fireplace & sliding glass doors to the balcony, where you’ll enjoy breathtaking golf course views.Unmatched building amenities include a state-of-the-art gym, yoga center, rooftop outdoor pool, multiple lounge & workspaces like the Sky Lounge, & bike storage.W/ miles of hiking & biking trails & access to Canada’s largest indoor/outdoor red clay tennis center, this is truly resort living at its finest. (id:60626)
Exp Realty
101 Eva Drive Drive
Breslau, Ontario
Welcome to 101 EVA DR, BRESLAUE! This stunning, 2-year-old home boasts a modern European style and offers 3 bedrooms, 3 bathrooms, anda single-car garage. Built by Empire Homes, this two-storey gem is located in the highly sought-after community of Breslau. The home featuresan open-concept design with an upgraded kitchen featuring extended cabinetry, elegant back splash, Quartz counter tops and high-end finishes.You'll love the 9-foot ceilings on the main floor, which create a spacious feel throughout, and the rich hardwood flooring in the great room. Thehardwood stairs add a touch of elegance to the home. Upstairs, the spacious master bedroom is complete with a walk-in closet and a luxuriousensuite bath. The second floor also offers two bright and airy bedrooms, a 4-piece main bath, and a convenient laundry room. Other featuresincluded Extra deep driveway with two car parking, Double door entrance, Stone-brick front elevation, 8' doors on main floor, upgraded tiles onmain floor, HRV system and water softener. Located in an excellent, central location, you’ll have easy access to Cambridge, Guelph, Waterloo,and all major highways, making commuting a breeze. Don't miss out on this beautiful home! Book your showing today! (id:60626)
Century 21 Right Time Real Estate Inc.
28 - 1156 King Road
Burlington, Ontario
Approx 1,839 SF Newer industrial commercial condominium unit for sale. Blank canvas ready for your vision , with multiple permitted uses . 24 ft. clear height, a 10 foot x 10 foot drive-in overhead door, 220amp/ 600v electrical service . Sprinkler system. Great location between Plains road and North service road in Aldershot, in a desirable, well-maintained complex. Easy access to major Highways - QEW, 407 & 403. Can be purchased together with unit 29 ( W8150826). Photos show both units (id:60626)
RE/MAX Escarpment Realty Inc.
215 Emerson Street
Hamilton, Ontario
High Demand Ainslie Wood Prime Investment Opportunity Awaits the Savvy Investor! Gross Monthly Rent of $5,950/month. Located within a 5 Minute Walk to McMaster University Campus! 3 Updated Kitchens, 7 Spacious Bedrooms, 3 Bathrooms, Laminate Flooring, Private Driveway for 4 cars, Smoke & CO2 Alarms In Each Bedroom, Digital Locks On Entry Doors, Large 40 x 141 ft lot. Backyard Shed. Egress Basement Windows For Safety. 200 Amp Breaker Box With ESA Certificate (2015). All Bedroom Doors W/Keyed Locks. Furnace/AC(2015), Tankless Water Heater(2016), Vinyl Windows. Just minutes from McMaster University, McMaster Children's Hospital and Westdale shopping districts. Easy access to QEW and public transit. **EXTRAS** Fully Waterproofed Delta Membrane To Weepers, 3/4Inch Main Water Line, Premium Vinyl Siding (2012) (id:60626)
Exp Realty
3 Magnet Road
Magnetawan, Ontario
Incredible Opportunity on the Magnetawan RiverThis fully winterized, four-season River Retreat sits on just over an acre on a municipally maintained cul-de-sac, ideally positioned between Poverty Bay across the road and frontage on the scenic Magnetawan River. With a gentle slope to a sandy beach and 176 feet of shoreline, this property offers stunning southwest-facing views and a peaceful, private setting. Enjoy six miles of boating whether cruising with a motorboat or drifting quietly in a canoe, kayak, or paddleboard. The river is known for excellent fishing, and with 150 km of nearby snowmobile trails, there's year-round recreation at your doorstep. Two nearby boat launches also provide access to the Ahmic and Cecebe Lake chain, offering endless adventures on the water. Inside, the main level features an open-concept living and dining area with vaulted ceilings, a cozy gas fireplace, and a walkout to the fully screened sunroom and wraparound deck. There are three main floor bedrooms, a 3-piece bath, and laundry for convenient one-level living.In 2014, the home was raised to add a fully insulated walkout basement with a block foundation, 9' ceilings, and double doors perfect for storing water toys and gear in the off-season. Recent upgrades include a new furnace and LifeBreath ventilation system (2014). The property also includes a newer permanent dock and private boat launch. Just a short drive away, the village of Magnetawan offers small-town charm with shops, eateries, and a strong sense of community making this the perfect year-round escape or forever home. (id:60626)
RE/MAX Parry Sound Muskoka Realty Ltd

