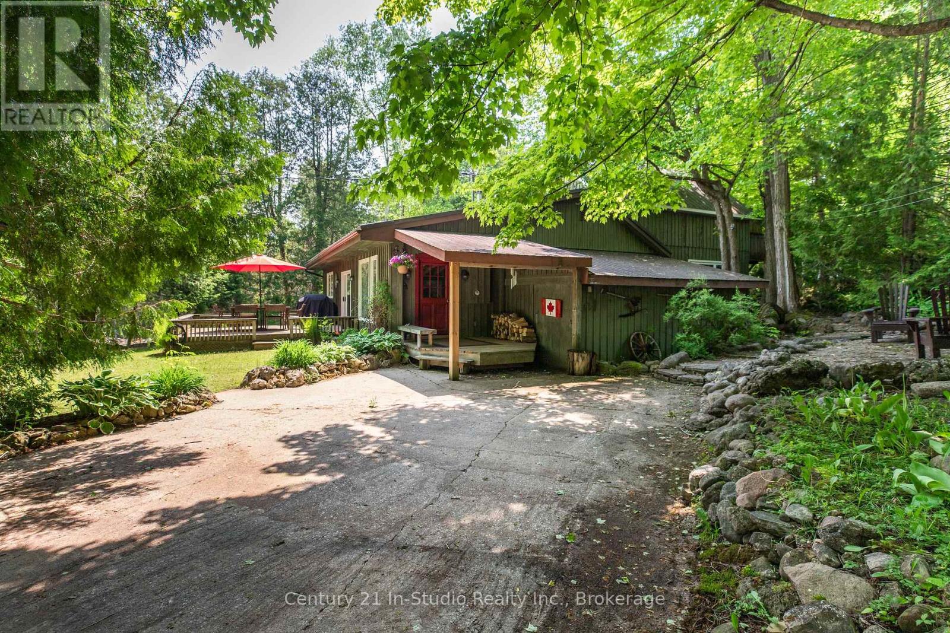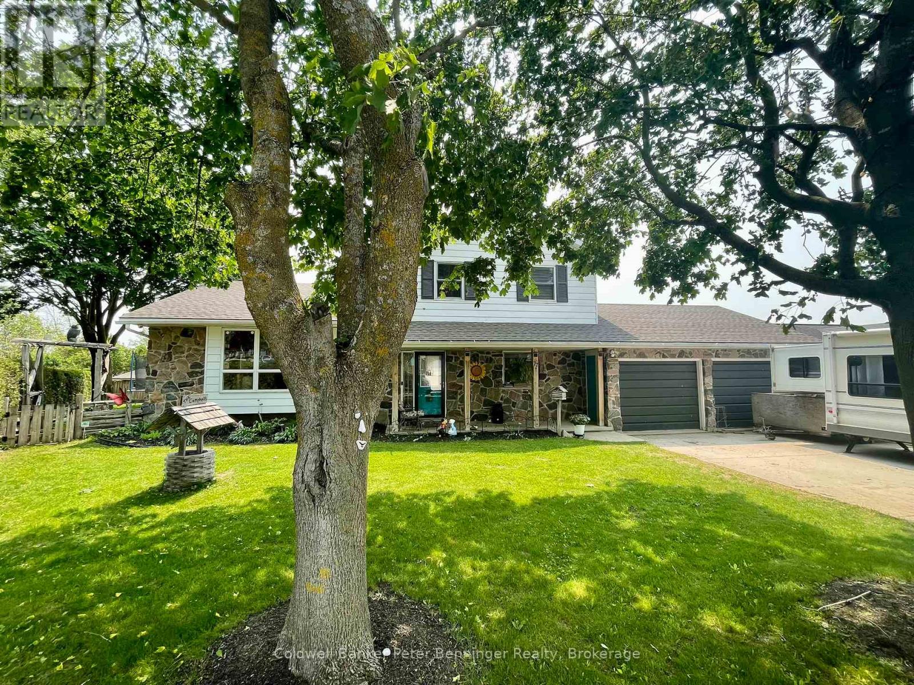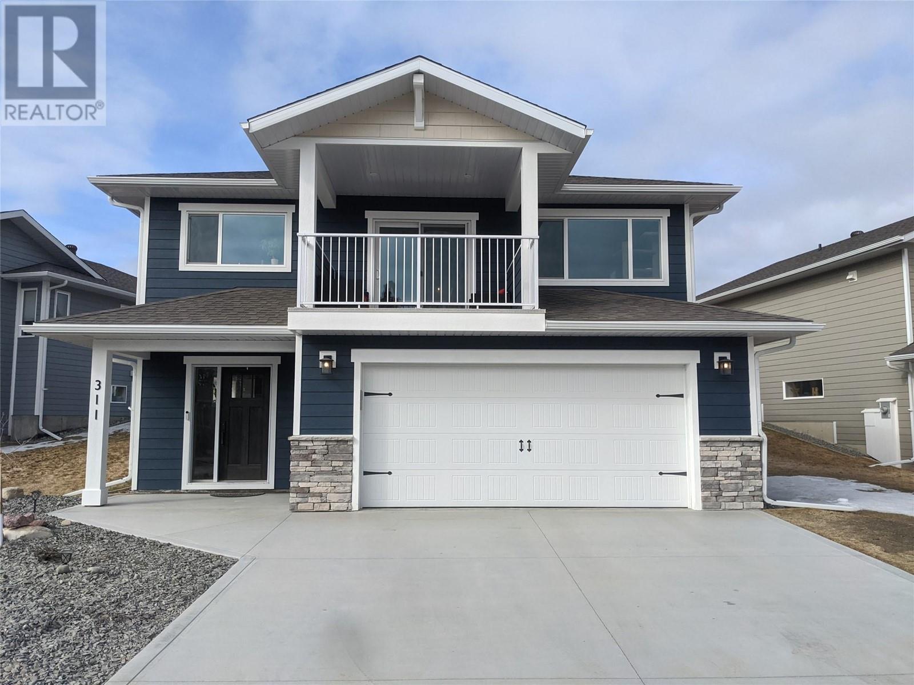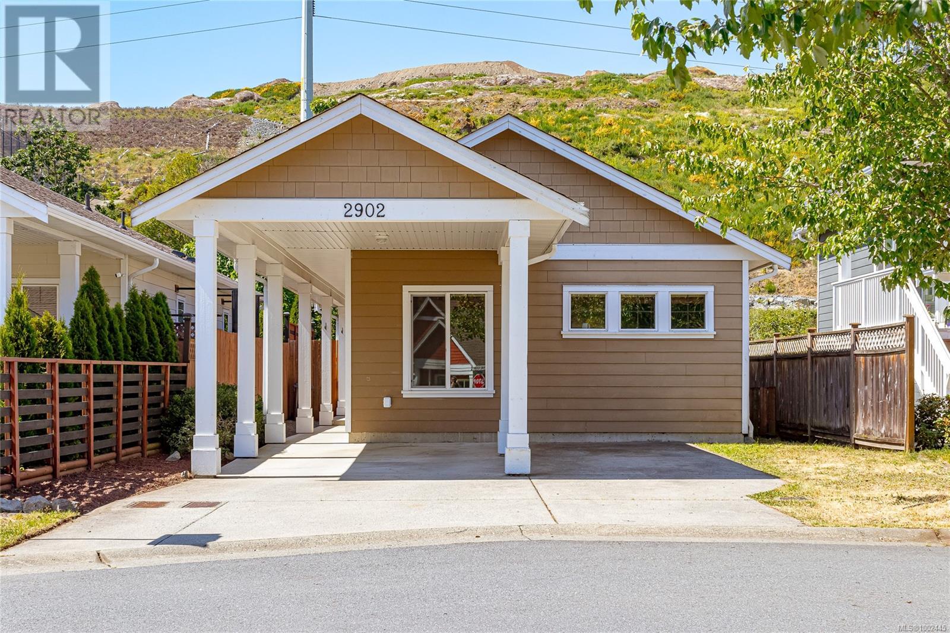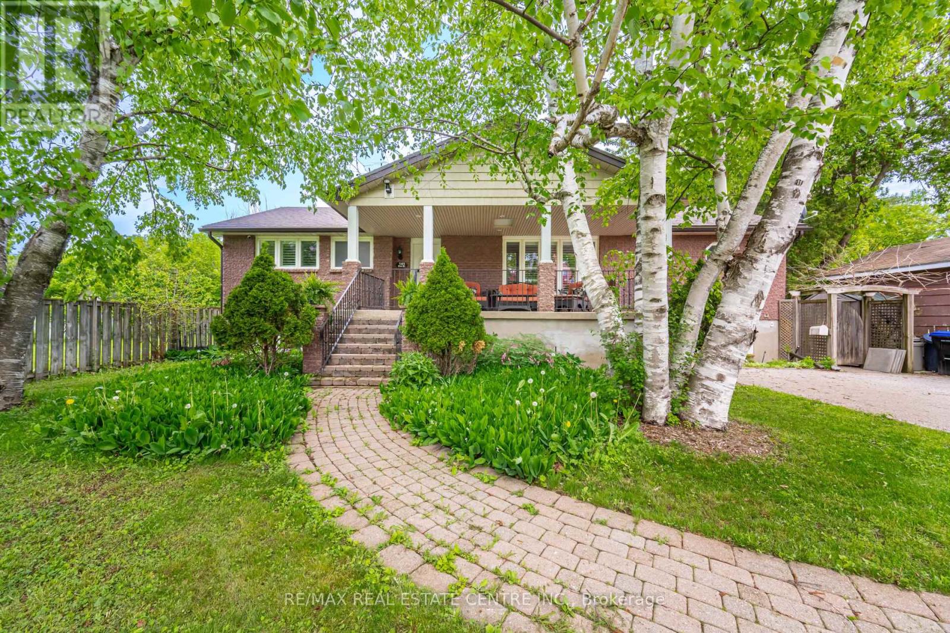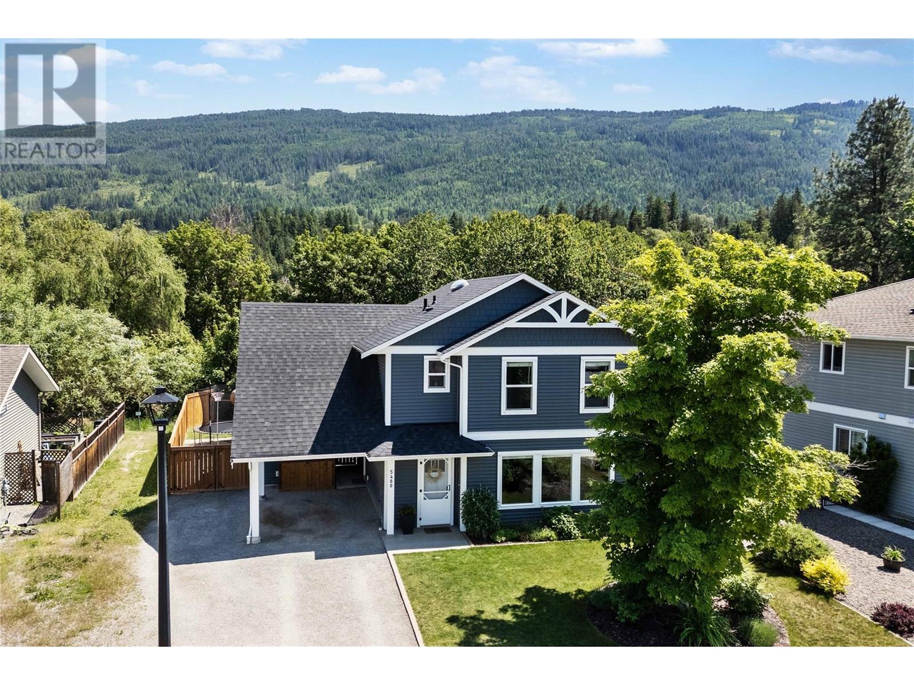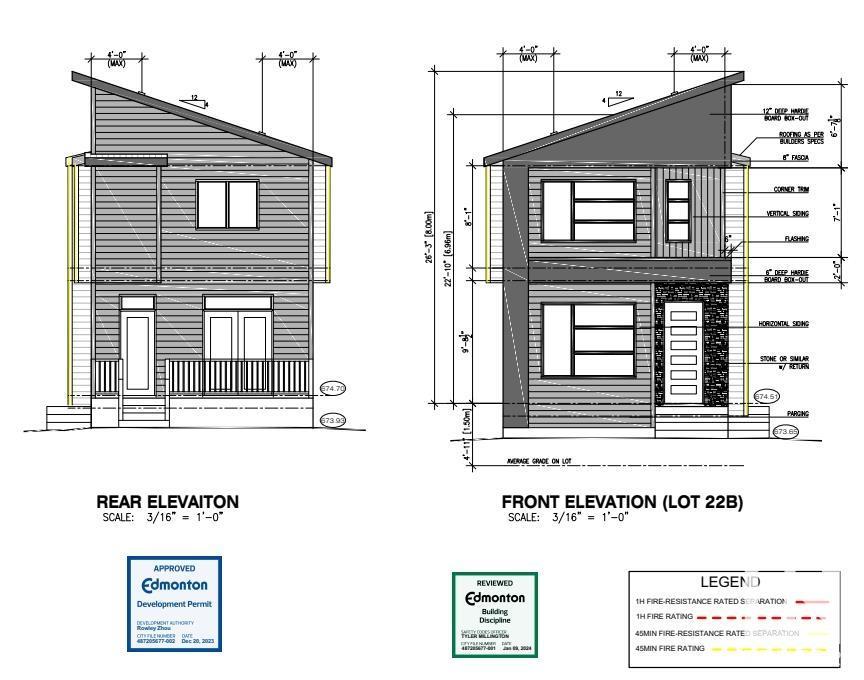9 13th Avenue
South Bruce Peninsula, Ontario
Introducing Château Vert; a serene and stylish retreat near the shores of Georgian Bay. Nestled on a quiet avenue at Mallory Beach, this distinguished property is an exceptional sanctuary offering refined sophisticated living with a true connection to nature. With water access to Georgian Bay just steps away, this stunning property combines rustic charm with elegant comfort in one of the Bruce Peninsulas most desirable areas. Inside, the residence boasts 3 generous bedrooms and 2 beautifully designed bathrooms across a thoughtfully laid-out interior. Stunning engineered hardwood flooring flows throughout, creating a warm, cohesive feel that enhances the homes natural beauty. A striking wood stove anchors the main living space, offering both aesthetic charm and cozy functionality. The spacious, modern kitchen is ideal for entertaining and everyday living, with ample workspace, stylish finishes, and an open connection to the dining and lounge areas. The primary suite is a true luxury escape, tucked away on the second level and features a walk-in closet, private ensuite and a balcony overlooking the treetops. Outside, the charm continues with a low-maintenance landscape designed to blend seamlessly with the natural surroundings. Winding paths of exposed rock and rugged stone accents create a storybook feel, mature trees offer dappled shade, privacy and a sense of seclusion, while the water access opens the door to kayaking, swimming, or simply taking in the expansive Georgian Bay views. Gather around the fire pit under the stars or store your gear with ease in the garden shed, every element is thoughtfully designed for comfort and enjoyment throughout all seasons. All of this is just a short drive from Wiarton's shops, restaurants, marina, and amenities. Whether you're looking for a permanent residence or a high-end retreat, Château Vert delivers lifestyle, location, and luxury in perfect harmony. (id:60626)
Century 21 In-Studio Realty Inc.
Century 21 First Canadian Corp
77 2nd Street Crescent
Hanover, Ontario
This home is located in one of Hanover's prestigious neighbourhoods. It gives you the convenience of in town living with stunning views of the countryside from your backyard. Sit on your deck and enjoy the sunrises and sunsets. Approximately 3000 sq. ft. of finished living space in this 5 level side split home. There are 4 bedrooms, 3 bathrooms, spacious living room, family room, finished rec. room, office space, craft room with large utility room and mega storage space. This double concrete drive leads to the attached 21' X 42' car garage which could easily hold 4 cars, or would make a great combined car garage/work shop. This property is well worth booking a viewing on! It's suited for a growing family, or for someone looking for space and privacy with stunning views to enjoy all year long. (id:60626)
Coldwell Banker Peter Benninger Realty
333 Longspoon Drive Unit# 34
Vernon, British Columbia
Welcome home to this meticulously kept end unit home at Osprey Green Townhomes at Predator Ridge. Double Car garage with 3.5 baths and 3 beds provide room for family and friends. Large entry way greets you with plenty of natural light. Main floor offers large sitting area, front deck, back patio w/ gas bbq hook-up and beautiful landscaping, newly upgraded kitchen and appliances, cozy nook for reading, and half bath. New Hunter Douglas Silhouette blinds compliment the light airy feel. Upstairs you will find the 3 generous sized bedrooms, laundry with new washer/dryer, full bath as well as ensuite all modernized with new lighting and fixtures. Downstairs, find the newly finished basement with full bath, den/office/bedroom and extra storage. A newer hot water tank and water softener complete the renovations. This home is on the quiet side of the complex with beautiful nature views from the back deck and peek-a-boo golf course views from the front deck. Both decks are equipped with Phantom Screens. Enjoy the fabulous year-round resort while also being able to lock and leave. This community offers golf, tennis, pickle ball, biking, hiking, and winter sports. Monthly fees include yard maintenance and snow removal as well as membership to the state-of-the-art fitness centre with a lap pool, sauna, and classes. PREDATOR RIDGE EXEMPT FROM BC SPECULATION & VACANCY TAX. (id:60626)
Coldwell Banker Executives Realty
311 Legacy Lookout
Cranbrook, British Columbia
Welcome to Wildstone! This gorgeous home is located at the Gary Player Black Knight-designed golf course, Legacy Lookout located at Wildstone Golf Course with incredible Rocky Mountain views. This 2021 custom-built home will impress with its open-concept living space and the recently added in-law suite. Imagine enjoying your morning coffee watching the sunrise over Fisher Peak in this fabulous kitchen with an oversized island & custom cabinetry, quartz countertops, & high-end appliances. Also featuring on the main floor is a large master bedroom with an ensuite & a walk-in closet, an additional well-sized bedroom plus a 2nd full bath. The downstairs has the opportunity to become a mortgage helper & has been recently upgraded with new kitchen cabinetry for the in-laws! The ground level also has it's own laundry, a family room, full bath & a bedroom. Outside you will find a recently installed patio with hot tub, irrigation, & more. (id:60626)
RE/MAX Blue Sky Realty
228 - 231 Fort York Boulevard
Toronto, Ontario
Welcome to your Atlantis condo life style in the heart of Toronto! This beautifully maintained 2 bedroom, 2 bathroom condo, with secure underground parking , offers a perfect blend of modern living and urban convenience. As you enter, you'll be greeted by an open-concept living space filled with natural light, thanks to large windows that frame stunning views of the surrounding area. The spacious living room flows seamlessly into a contemporary kitchen, complete with stainless steel appliances, granite countertops, making it an ideal space for both cooking and entertaining. The master bedroom features an ensuite bathroom and double door closet , providing a private retreat. The second bedroom is perfect for guests, a home office, or a child's room, with easy access to the second bathroom. Step outside onto your private balcony to enjoy morning coffee taking in the vibrant city views adjacent to the Bentway skating club, Additional amenities include in-unit laundry, dedicated parking, and access to building facilities such as a Recreation center with SALTED WATER Swimming Pool, Whirlpool INDOOR AND OUTDOOR AT THE TERRACE, Sauna In Bathrooms, state of the art exercise room with running track , sun deck and lakeside view terrace. Located just minutes from Coronation Park, Martin Goodman walking , running and cycling trail ,Dog park , Billy bishop airport , BMO Field, CNE, King Street West entertainment parks, and public transit, this condo offers the ultimate urban lifestyle. (id:60626)
RE/MAX Ultimate Realty Inc.
19 Clarkson Crescent
Collingwood, Ontario
WELCOME HOME!! This beautiful 3 bedroom, 2 bathroom, FULL BRICK, RAISED BUNGALOW with over 1400 square feet is located in a desirable, well sought after neighbourhood close to Schools, Trails and shopping! The backyard is private with views of gardens. Enjoy your time by the POOL & evenings in the HOT TUB. Engineered hardwood throughout the main floor with 2 bedrooms, 4 piece bathroom that boasts a gorgeous vanity and ceramic tile floor. Open concept kitchen, living room with California Shutters and dining room. The kitchen has granite counter tops, new cupboards (2016), an island for storage and great for entertaining family & friends, stainless steel fridge with an icemaker to keep your drinks cold, the gas 5 burner stove has a double oven and stainless steel dishwasher. The basement offers a 2nd 3 piece bathroom with heated, ceramic tile floor, 3rd bedroom, recreation room, laundry and office with a workshop area. The FULLY FENCED backyard has a shed, lean-to and features a deck with a beautiful large gazebo with pot lights, Nat. Gas BBQ Hook up, 18ft swimming pool and 6 person hot tub with a privacy gazebo and gardens that outline the yard. Central Air & Gas Heat. A short walk to the Walnut Trail, one of the many trails in Collingwood. Cameron Street Public Elementary school and CCI are walking distance. Public transit and Parks are close by. Downtown Collingwood, grocery stores and fabulous restaurants are a quick drive. Shingles replaced in 2021, Furnace 2023, Central Air (2013), Hot Water Tank (2024). (id:60626)
RE/MAX Four Seasons Realty Limited
2902 Golden Spike Pl
Langford, British Columbia
Charming 2-Bed Detached Home Near Langford Lake This well-maintained and move-in ready 2-bedroom, 1-bathroom fully detached home is ideally located just steps from Langford Lake and the beach. Built in 2010, it offers a bright open-concept layout with granite countertops, easy-care laminate flooring, and a walkout to a covered back patio—perfect for year-round BBQs and entertaining. Enjoy natural gas service to the home, a usable crawl space ideal for storage, and a durable aluminum shed in the fully fenced yard. Backyard access leads directly to nearby trails, ideal for outdoor enthusiasts. Additional features include a dedicated laundry room, upgraded full-sized hot water tank, roughed-in central vacuum, and covered driveway parking for two, with guest parking nearby. No strata fees—ideal for downsizers, young families, or first-time buyers. Located in a quiet, family-friendly neighbourhood close to schools, parks, shopping, and just a short drive to downtown Victoria. (id:60626)
Pemberton Holmes Ltd. - Oak Bay
141 Elm Street
Collingwood, Ontario
Welcome to 141 Elm St, a beautiful home in the heart of Collingwood! The first level features spacious a living, dining and family room with hardwood floors and lots of natural light. The kitchen includes stainless steel appliances and ample cabinet room and shelving. The floor contains three large bedrooms with generous closet space. The most impressive part of this home is the basement which features an in-law suite. The level includes its own entrance and boasts a fully equipped modern kitchen and open concept living area. With a generously sized bedroom, a full bathroom, and thoughtful finishes throughout, this level provides all the essentials of independent living. When in need of a private space for extended family, the lower level delivers unmatched potential. This home also features two separate laundry rooms both located in the basement. The fully fenced backyard is incredibly impressive in size and is able to serve all of your privacy and entertainment needs. The backyard also features a storage room and patio area. Don't wait schedule a showing today! (id:60626)
RE/MAX Real Estate Centre Inc.
5480 73 Avenue Ne
Salmon Arm, British Columbia
DON'T MISS THIS GEM. Tucked into a peaceful cul-de-sac in the heart of family-friendly Canoe, this 3 bed, 3 bath home (2018) was custom-built by award winning Whitstone Developments Ltd. and is more than just a place to live—it's where your next chapter begins. Step inside and be greeted by a thoughtfully designed, bright main floor that’s perfect for both quiet mornings and lively gatherings. The modern kitchen is designed with quality finishes, generous counter space, and a layout that flows effortlessly into the dining room. Upstairs, you’ll find a spacious primary suite with a private ensuite, plus two additional bedrooms and a full bath—ideal for kids, guests, or your home office. Also upstairs is a bonus unfinished space waiting for your creative ideas. Outside? A large fully landscaped lot, featuring a patio space, grape arbor and the privacy of green space behind you. Picture summer barbecues, kids riding bikes in the cul-de-sac, and cozy evenings under the stars. Canoe offers that rare blend of small-town charm and big-nature access—beaches, parks, trails, and Shuswap Lake are all just minutes away. This is more than a home. It’s your basecamp for adventure, a safe space to grow, and a smart investment in lifestyle and community. Homes like this don’t come up often in Canoe—come take a look before it’s gone. All measurements taken with iGUIDE. Measurements to be verified by the Buyer if deemed important to the Buyer. (id:60626)
Canada Flex Realty Group Ltd.
27 Seton Parade Se
Calgary, Alberta
Welcome to effortless living in this beautifully designed executive bungalow, perfectly located in the heart of Seton!This detached home offers over 2,250 sq. ft. of stylish living space, with two spacious bedrooms (one up, one down), 2.5 bathrooms, and vaulted ceilings soaring from 9 to 13 feet that create a bright, open, and airy atmosphere.Enjoy the convenience of main floor laundry, a walk-in pantry, and floor-to-ceiling cabinetry in a chef-inspired kitchen complete with a large island and stainless steel appliances. The main floor boasts luxury vinyl plank flooring throughout, a cozy electric fireplace, and expansive windows that fill the space with natural light while offering serene views of your private, fully fenced backyard. Step outside to a low-maintenance yard with a pergola-shaded patio, garden space, and gas BBQ line—perfect for summer entertaining. The primary suite is a retreat of its own with a walk-in closet and a stunning 5-piece en suite featuring a soaker tub, glass shower, and dual vanities. Downstairs, the fully finished basement offers flexibility with room for a home gym, office, family room, and a generous second bedroom with its own 3-piece bathroom and massive storage area. Additional features include air conditioning, instant hot water, water softener, attached double garage, and no condo fees. All of this, just steps from shops, restaurants, groceries, the South Health Campus Hospital, and all that Seton has to offer. (id:60626)
Real Broker
2145, 4100 109 Avenue Ne
Calgary, Alberta
WELCOME TO JACKSON GATES RETAIL PLAZA, the premier destination in Northeast Calgary’s fastest-growing commercial hub. The Crown Jewel of Jacksonport Business Park is complete and ready for your business or practice. YOUR OPPORTUNITY IS HERE NOW, BUT ACT QUICK before this incredible business location is gone forever. Here’s why you should seize this exceptional opportunity!:EXCEPTIONAL VALUE IN A PRIME LOCATIONLocated at 4100 109 AV NE, Calgary AB, Jackson Gates is the only plaza in the 100-acre business park with DIRECT ACCESS from Country Hills Blvd NE, one of Calgary's busiest corridors. This prime positioning guarantees high visibility and easy access for customers.EXCEPTIONAL BUILD QUALITYOur spaces feature premium materials for durability and aesthetic appeal, with 16-foot ceilings that provide spacious, versatile layouts tailored to your business needs.CONVENIENT DESIGN & ACCESSEnjoy an easy-to-navigate parking layout with 97 stalls, ensuring seamless access for customers and clients.EXCLUSIVE OPPORTUNITIESAct fast! Only 4 coveted bays remain, each with prime signage visibility facing Country Hills Blvd. These strategic locations have been held back for discerning businesses—don’t miss your chance! UNMATCHED GROWTH POTENTIAL The area is booming! With thousands of new homes being built nearby and a projected population growth of over 53,000 residents in the next five years, you’ll be perfectly positioned to tap into this expanding market, including vibrant communities like Sky Pointe, Skyview Ranch, Redstone, and Cornerstone. Perfect for Owners and Investors.Whether you want to operate your business or secure a high-yield investment, purchasing a bay at Jackson Gates is a smart move in this thriving district.MARKET INSIGHTS With a population of approximately 103,448 within a 5 km radius and a daytime population of 83,138, the potential for customer engagement is immense. Lease rates start at just $35 per square foot NNN, making it an attractive op tion for growth.Versatile UsesJackson Gates accommodates various business types:Group A2 (Assembly Uses)Restaurants, cafes, food courtsLounges and barsGroup D (Business and Professional Uses)Offices (medical, dental, legal)Financial institutions (banks)Professional services (consulting)Group E (Retail and Personal Services)Retail stores (clothing, groceries)Personal services (salons, spas)Convenience storesPharmaciesYour Future Awaits at Jackson Gates!Don’t miss this incredible opportunity to establish your business at Jackson Gates. Its prime location, exceptional build quality, and growth potential make it perfect for owners and investors alike. Contact us today to learn more about securing your space in this vibrant commercial hub! (id:60626)
Cir Realty
5304 104a St Nw
Edmonton, Alberta
This beautiful infill home is located in the highly sought-after Pleasant View area, just a short distance from Southgate Mall. Its prime location offers easy access to all amenities, making it an ideal choice for convenience and lifestyle. This is a unique chance , with the opportunity to still customize your walls and flooring . The main floor features living and dining area, a spacious kitchen, a half bath, mudroom, foyer, and a deck – perfect for both entertaining and everyday living. Upstairs, you will find a master bedroom complete with a full ensuite bath and walk-in closet, along with two additional bedrooms and a full bathroom. The basement offers extra space with a bedroom, a full bathroom, and a large rec room. The home also includes a FULLY FINISHED LEGAL SUITE WITH SEPERATE ENTRANCE. The property has detached double garage. Every corner of the house has been thoughtfully designed to maximize space and functionality, windows fill the home with natural light. (id:60626)
Century 21 Smart Realty

