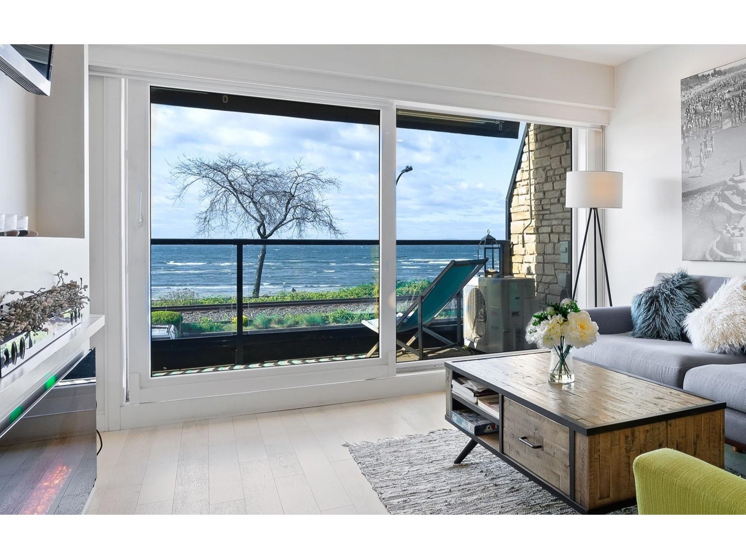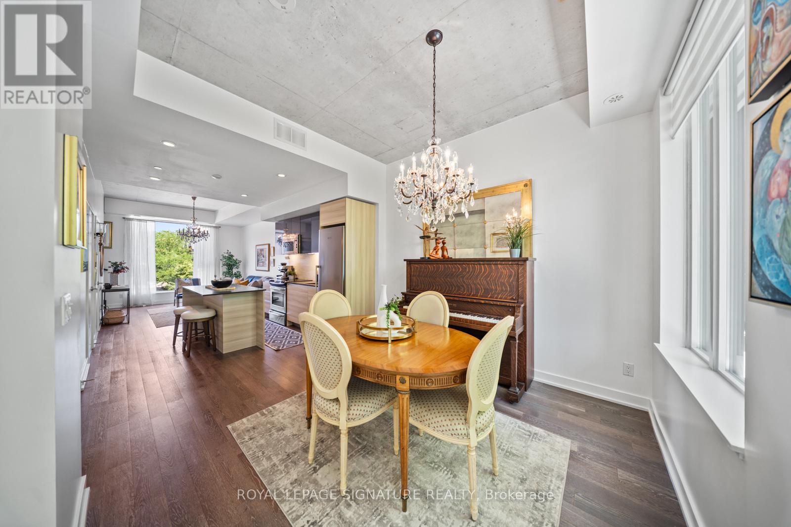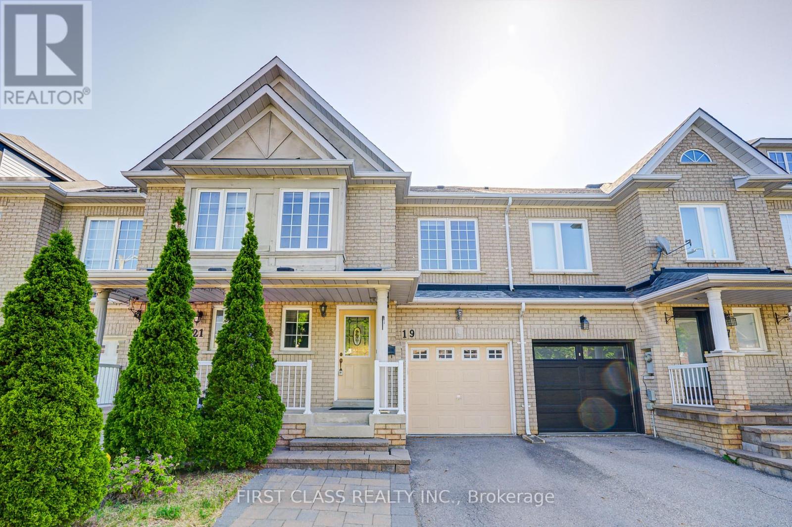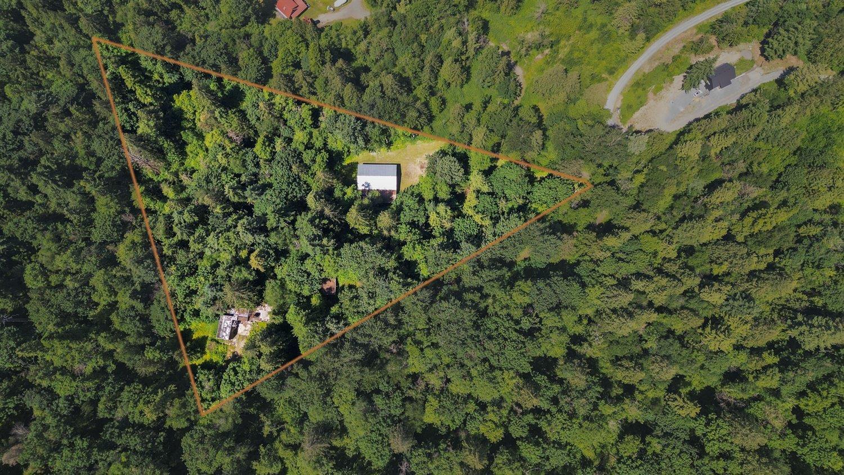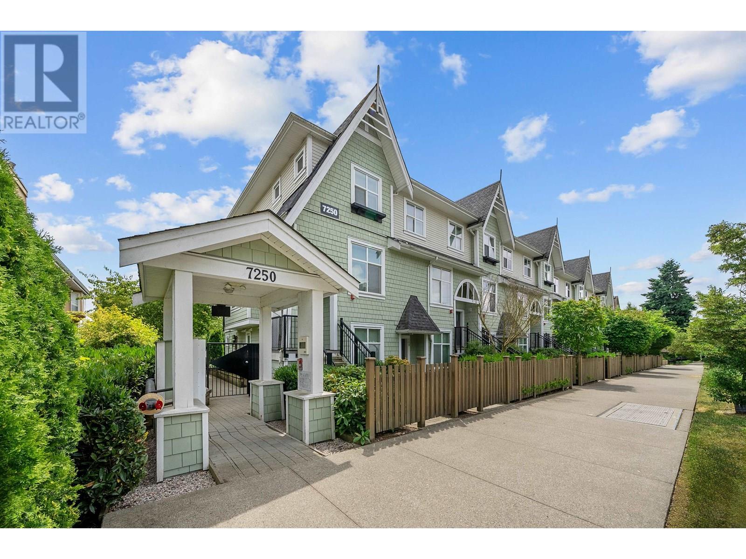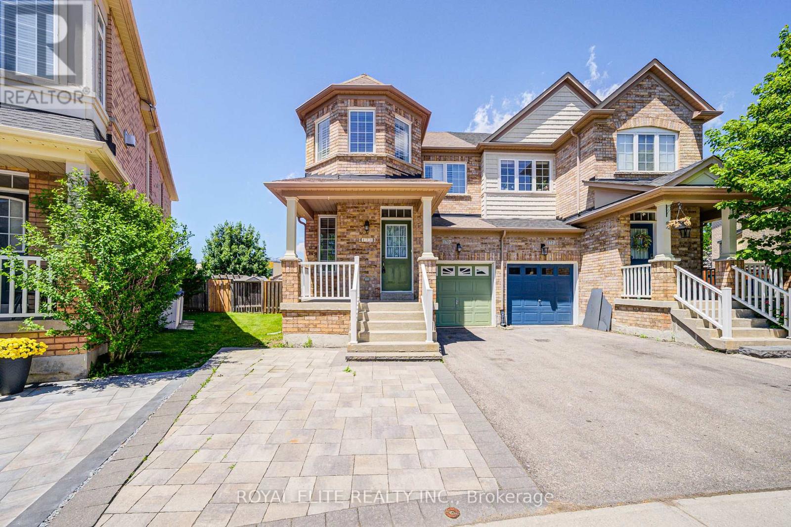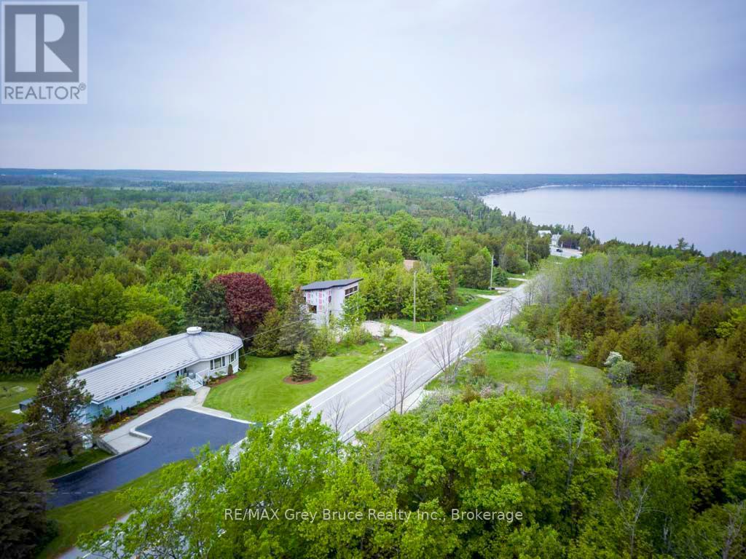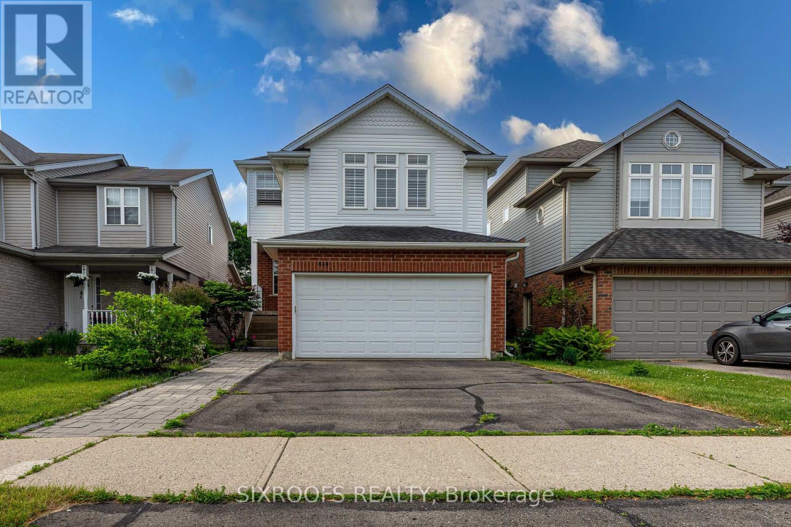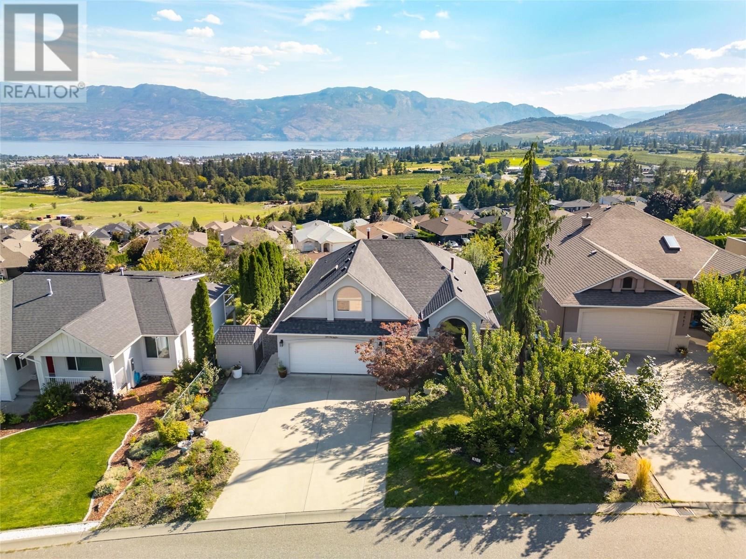217 Mayfield Avenue
Waterloo, Ontario
Rare Find! Fully Renovated LEGAL Duplex, Turnkey - Positive cash flow, close to 3 Universities with 3+2 Bedrooms, 2 Modern Full Bathrooms & 2 Kitchens Detached bungalow situated on a large lot in a Family friendly Quiet avenue in the desirable Lincoln Heights/Glenridge neighborhood within the boundary of top-rated schools | Spacious Main floor features a Large Primary Bedroom with a walk-out to a deck overlooking the backyard perfect for relaxing outdoors | [The fully LEGAL Basement Apartment offers 2-Large Bedrooms + Additional large Office Room] | Over 2,000 sq ft of finished living space, plus a detached oversized garage, a long driveway with ample parking make this property a standout opportunity for Homeowners and Investors alike | "a VASTU-Compliant Home!" | The house currently rented for a base rent of $5,150/month to respectful, responsible university students who consistently pay on time and take excellent care of the property | No gimmicks, No offer date. (id:60626)
Century 21 Empire Realty Inc
202 15581 Marine Drive
White Rock, British Columbia
OCEAN FRONT in White Rock. Direct unobstructed Ocean view. Solid concrete BOUTIQUE building with only 7 residential units. Well run strata with low monthly fees. Air conditioned, top quality finishing and appliances, only 10 years old. Enjoy the ever-changing ocean view from your beachfront home. The balcony is 20 feet wide to accommodate your BBQ and patio furniture while enjoying the fresh ocean air. The kitchen, bathrooms, windows, cabinetry, appliances are all chosen to be 1st class. If you enjoy the view of Semiahmoo Peninsula, walks on the beach, having restaurants and shops at your doorstep in a newer trouble free and top quality building, then this is for you. Places like this are rarely available and a dream come true for those looking for the lifestyle that this offers. (id:60626)
RE/MAX Westcoast
331 - 1190 Dundas Street E
Toronto, Ontario
Premium townhome (one of the best suites for privacy in The Carlaw) with rare clear tree top views from both the dining room and the living room! This townhome is a place of solitude, you will love having no neighboring townhomes directly outside your living room picture window - a rarity that offers unmatched privacy and tranquility. TH 331 is an immaculate and luxurious spacious oasis in the heart of Leslieville, first time offered! Come check out this inviting, modern townhome and get a real feel for comfortable city living in one of Leslieville's friendliest communities. Tucked away in a quiet courtyard, this bright 2-bedroom, 2-bathroom home stands out for all the right reasons, mixing stylish design with everyday comfort.The main floor features 10-foot ceilings, giving the place an open, airy vibe. Exposed concrete ceilings, pot lights, massive picture windows that bring in loads of natural light and treetop views, coupled with wide-plank engineered hardwood floors that add warmth and character throughout. The sleek, modern kitchen is a joy to cook in, with quartz countertops, island with a breakfast bar, and quality appliances. The primary bedroom provides access to the large private terrace complete with a gas BBQ hookup, giving you a peaceful spot to unwind at the end of the day, and outdoor space to entertain your friends. All of this comes with a fantastic location in the sought-after Pape School District, just steps from Leslieville's best shops, cafes, and transit options. (id:60626)
Royal LePage Signature Realty
19 Benjamin Hood Crescent
Vaughan, Ontario
Discover effortless living in the heart of sought-after Dufferin Hill! This beautiful, spacious 3-bedroom townhouse at 19 Benjamin Hood Cres is meticulously maintained and ready for you. Bright, Open Concept Living: Modern flow perfect for entertaining & family life.Sparkling, renovated bathrooms & fresh paint from top to bottom. Sunlit Breakfast Area, opens seamlessly to your large deck & private backyard perfect for morning coffee or summer BBQs! BBQ has direct gas connection. Steps to parks, top-rated schools, places of worship, shopping centers, TTC, and major highways. Everything you need is just moments away! (id:60626)
First Class Realty Inc.
39730 Old Yale Road
Abbotsford, British Columbia
Discover a rare opportunity to build your dream home on this private 5-acre property, nestled on a scenic hillside overlooking the breathtaking Sumas Prairie. With 2 flat, potential building sites already serviced with power & water, this parcel offers the ideal balance of rural tranquility & city convenience. Enjoy peaceful seclusion w/out sacrificing accessibility - schools, restaurants, Shoppers, Costco & Save-On-Foods just a 10-min drive away. The property includes a massive 60'x40' shop featuring 16' doors, a 3-ton overhead crane, 200-amp service, & a newer roof. An additional 60'x20' lean-to extends off the side, providing even more functional space. With a bit of clearing, this site could have an incredible view. A clean water supply is available from a 6000 gal(approx) reservoir. (Offers received Sundays will be presented the next business day) (id:60626)
Century 21 Creekside Realty (Luckakuck)
119 7250 18th Avenue
Burnaby, British Columbia
Discover this stunning townhome at Ivory Mews - a boutique community just steps from Highgate Village's shops & restaurants, a 16-min walk to Edmonds SkyTrain, and close to Stride Elementary. This 3 bed, 3 bath home offers rare laneway-facing privacy and is filled with natural light from large windows. The modern galley kitchen features stainless steel appliances, quartz counters, and flows into an open living/dining area with laminate floors and access to a nearly 100 square ft patio, ideal for BBQ's. Upstairs offers spacious, carpeted bedrooms, including a private top-floor primary retreat. Includes 2 parking stalls, storage locker and balance of 2-5-10 warranty. (id:60626)
RE/MAX Results Realty
170 James Ratcliff Avenue
Whitchurch-Stouffville, Ontario
Welcome To This Beautifully Maintained Semi-Detached Home On A Rare Oversized Lot Backing Onto Open School Grounds Offering Privacy, Space, And A Clear View Youll Love. Featuring Over 2,500 Sq.Ft. Of Finished Living Space With A Functional Floor Plan Designed For Family Living. Main Floor Features 9-Ft Ceilings, Hardwood Floors, And A Functional Open Concept Design. Bright Kitchen With Stainless Steel Appliances Overlooks A Breakfast Area With Walk-Out To A Fully Fenced Yard. Second Floor Offers 3 Bedrooms Plus A Den Perfect For A Home Office Or Potential 4th Bedroom. Brand New Laminate Flooring Throughout The Second Floor Adds A Fresh, Modern Touch. The Primary Suite Includes A Walk-In Closet And A Private 4-Pc Ensuite With A Soaker Tub And Separate Shower. Finished Basement Includes A Large Living Room, Bedroom, 3-Pc Bath, And Garage Entry Great In-Law Suite Or Rental Potential. Extra-Wide Irregular Lot With 3-Car Driveway Parking. Located In A Family-Friendly Neighbourhood Close To Parks, Top Schools, Transit, Main Street, And Trails. A Truly Unique Opportunity Spacious, Functional, And Ready To Move In! (id:60626)
Royal Elite Realty Inc.
15 Isthmus Bay Road
Northern Bruce Peninsula, Ontario
This LUXURY home is a stunning 5,000 plus of elegance and comfort. Featuring 3 spacious bedrooms, and 2 well appointed baths on the main level. The master-bedrooms boasts 2 separate dressing rooms for him and her as well as a luxurious ensuite bath, providing a private retreat. The heart of the home is a brand new chefs kitchen, equipped with top of the line appliances and ample counter space, perfect for culinary enthusiasts. The open layout flows into the Grand Room, ideal for relaxing with family. A unique highlight of this home is the round Family, Great room, dining area, creating an inviting atmosphere for gatherings. Featuring a cozy traditional wood burning fireplace on one side and a traditional propane fireplace on the other, ensuring warmth and ambiance in the solder months. For year round comfort and energy efficiencies there is new Heat pump on the main level to ensure the ultimate in year round comfort. This luxury property is designed for both relaxation and entertainments, making it a perfect sanctuary for those who appreciate the finer things in life. Never worry about power failures as the home is fully wired to the Generator. Short distance to the shores of Lake huron and Downtown Lions Head. Detached 2 car garage and an attached 1 car garage (id:60626)
RE/MAX Grey Bruce Realty Inc.
414 Havendale Crescent
Waterloo, Ontario
Welcome to 414 Havendale Crescent, a beautifully upgraded 2-storey home located on a quiet crescent in one of Waterloos most desirable family neighbourhoods. Sitting on a rare 31.83x164.7 ft lot, this home offers a perfect blend of style, function, and space. The main floor features a dedicated office, an open-concept living and dining area, and a modern kitchen with stainless steel appliances, upgraded cabinetry with a white and wood finish, and a breakfast area overlooking the backyard.Upstairs, you'll find three spacious bedrooms and two full bathrooms, including a large primary bedroom with serene views of the backyard. A standout feature is the elevated family room above the garage, complete with a cozy fireplace perfect for movie nights or relaxing with the family.The fully finished basement adds incredible living space, with a huge recreation room ideal for entertaining, a second office or guest room (newly added), and a separate laundry room. Step outside to enjoy the oversized backyard, featuring a large deck and a private hot tub perfect for summer entertaining or year-round enjoyment. Major updates include a brand-new furnace and A/C (2025) for year-round comfort and efficiency. This home is move-in ready and perfect for growing families. Located in a friendly, well-established community with excellent school zones, including Laurelwood Public School and Laurel Heights Secondary School (Sir John A. Macdonald Secondary School), both known for strong academic performance. Close to parks, walking trails, shopping, and transit. Dont miss this opportunity to own a spacious, turn-key home in one of Waterloos most family-friendly neighbourhoods. Book your private tour today! (id:60626)
Sixroofs Realty
1017 Rays Lane
Minden, Ontario
Stunning Lakefront Viceroy Bungalow on Haliburtons Premier 5-Lake Chain - Welcome to this breathtaking 3-bedroom, 2-bathroom Viceroy bungalow offering 2,147 sq ft of beautifully renovated living space, perfectly positioned on a premium, unobstructed 150 ft lakefront lot. This home blends elegant design with the ultimate waterfront lifestyle in one of Haliburtons most coveted locations. Step inside and be captivated by the open-concept layout featuring soaring vaulted ceilings and expansive windows that frame panoramic lake views from all principal rooms. The heart of the home is a gourmet kitchen boasting quartz countertops, a large island, and a seamless flow into the formal dining room, which walks out to a lakeside deck perfect for entertaining or enjoying serene morning coffee. The Huge formal Livingroom overlooks the lake and is off the dining room - great for large family gatherings. The spacious great room is anchored by a Wood Burning Stove fireplace, creating a cozy, stylish space to relax, with another walkout to your outdoor oasis. The designer main bathroom off Master and main-floor laundry and 2nd full bath off 2nd foyer entrance, add both comfort and convenience. Outside, the professionally landscaped grounds feature lush perennial gardens, multiple decks, and a crib dock for direct water access. Driveway parks 5 cars. This rare offering sits directly on the Haliburton 5-lake chain, providing over 30 miles of pristine boating and adventure. Two marinas are conveniently nearby, along with local stores and quick highway access via a private laneway. Wake up each morning to stunning easterly lake views and the soothing call of loons. This property truly embodies tranquil lakeside living with refined style. (id:60626)
RE/MAX West Realty Inc.
103 - 32 Brunel Road
Huntsville, Ontario
Welcome to The Riverbend, where urban convenience meets Muskoka Luxury along the shores of the Muskoka River. An exclusive condominium community with only 15 suites. From every suite, in every season, you are guaranteed to enjoy peace, serenity and beautiful views of the Muskoka landscape. The Riverbend offers the perfect blend of low maintenance living, paired with convenient access to Huntsville's bustling downtown core and other amenities, and convenient access to 40 miles of boating (boat slips are available for purchase). Suite 103 serves as the model suite and has been equipped with every upgrade imaginable. It offers a spacious floor plan with 1 bedroom plus a den and 2 baths. Stunning riverfront views are highlighted through the large windows in the living area and primary suite, triple paned with energy efficiency in mind. Amenities include a large dock for enjoyment at the waterfront and a patio and BBQ area for hosting your guests. Each suite comes with one underground parking space, with additional spaces available for purchase. There is also guest parking available. Book your showing at the model suite today to discuss interior design options and learn more about this incredible offering! (id:60626)
RE/MAX Professionals North
2613 Copper Ridge Drive
West Kelowna, British Columbia
Welcome to a warm & inviting home perfectly positioned to capture panoramic lake, mountain, vineyard & valley views. Nestled in a private, family-oriented neighbourhood, this property offers the ideal blend of tranquility, convenience & breathtaking scenery. Natural light floods the main floor through large windows, framing lake views & lush greenery. Thoughtfully designed for comfortable main-level living, the layout features a formal living & dining area that flows into a bright, open-concept kitchen with quartz countertops, gas range & generous cabinetry. The dining nook overlooks the lake, while the adjoining sitting room opens to a deck with a power awning, gas hookup & unobstructed sightlines, ideal for morning coffee or evening entertaining. Wake up to lake views from the primary, complete with a full ensuite & walk-in closet. A second bedroom & full bathroom complete the main floor. Upstairs, a flexible loft-style room with a large window offers the perfect space for a bedroom, playroom or studio. The lower level includes a den, full bathroom & self-contained in-law suite with entrance-ideal for extended family or guests. The private backyard is a true sanctuary, featuring mature fruit & nut trees & space to relax. Known for excellent water quality from a well-respected local district. Located within easy reach of top-rated schools, beaches, parks, trails & more, this home offers a lifestyle opportunity in one of the most picturesque pockets of the Okanagan. (id:60626)
RE/MAX Kelowna - Stone Sisters


