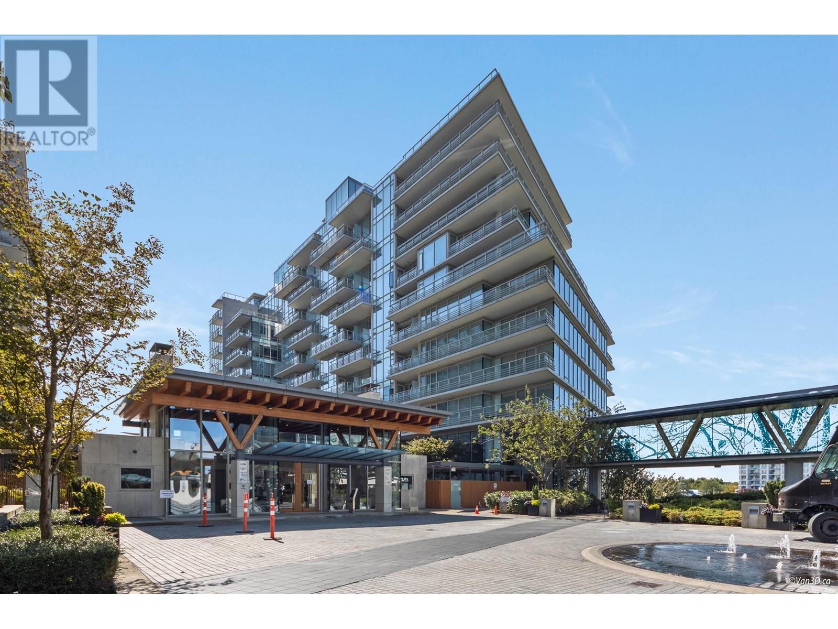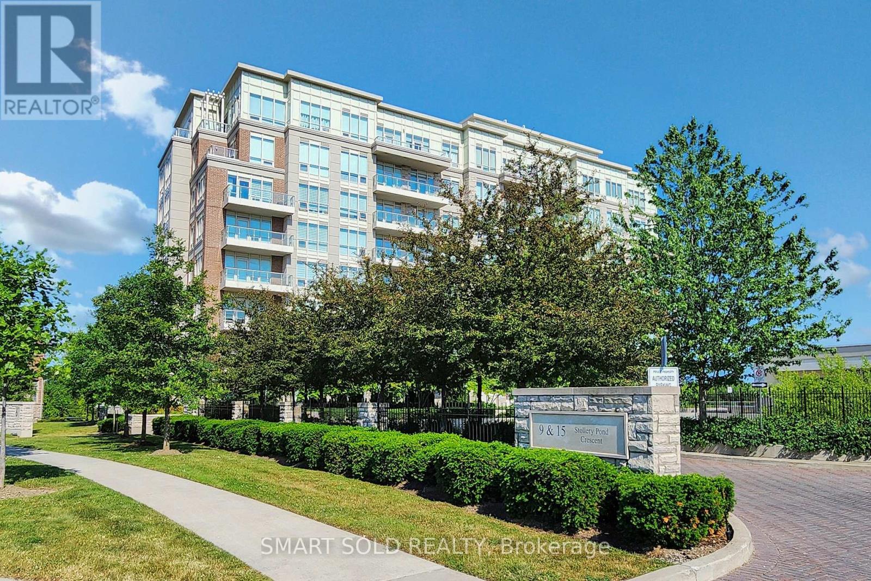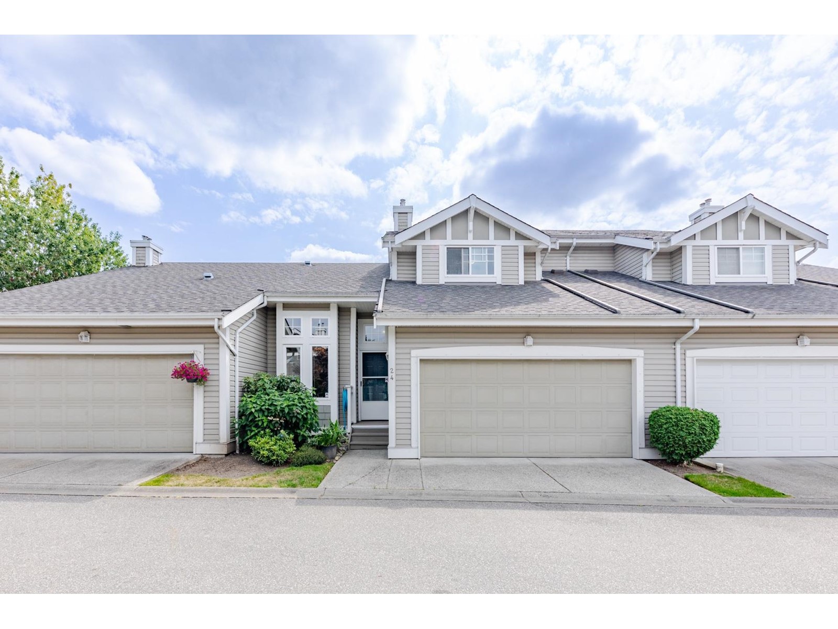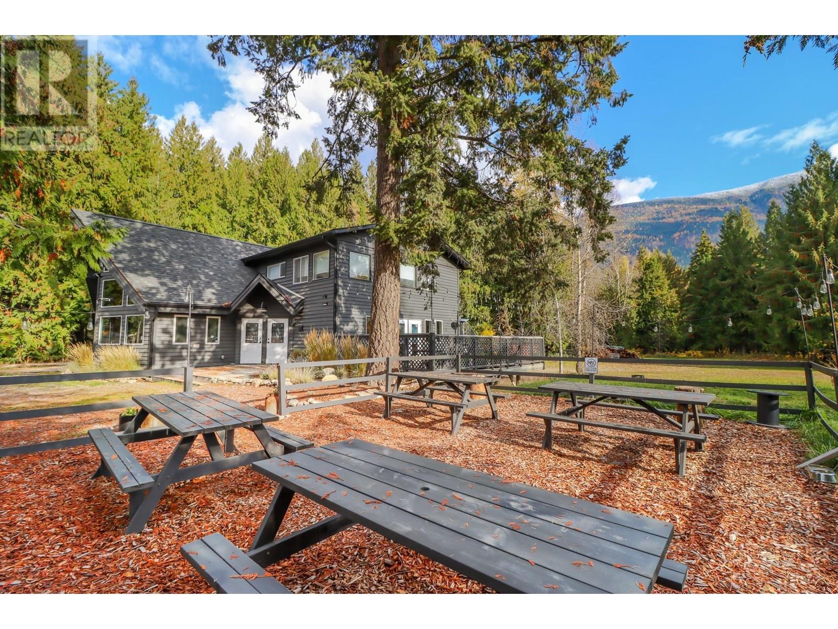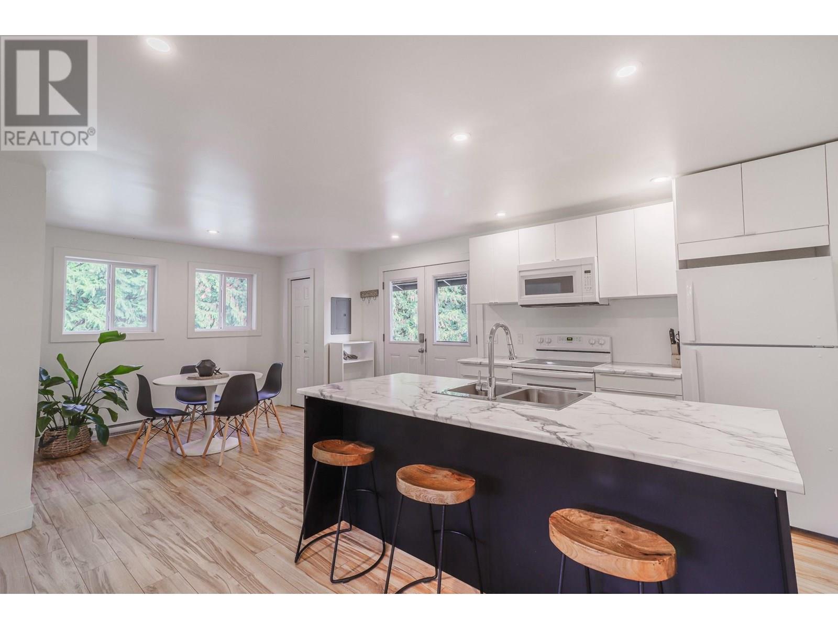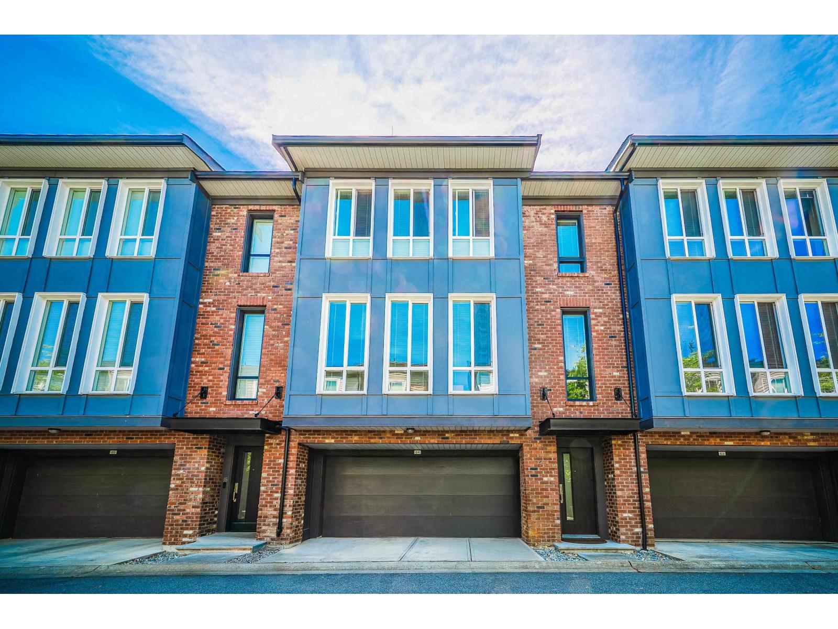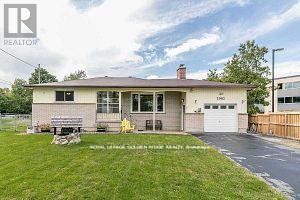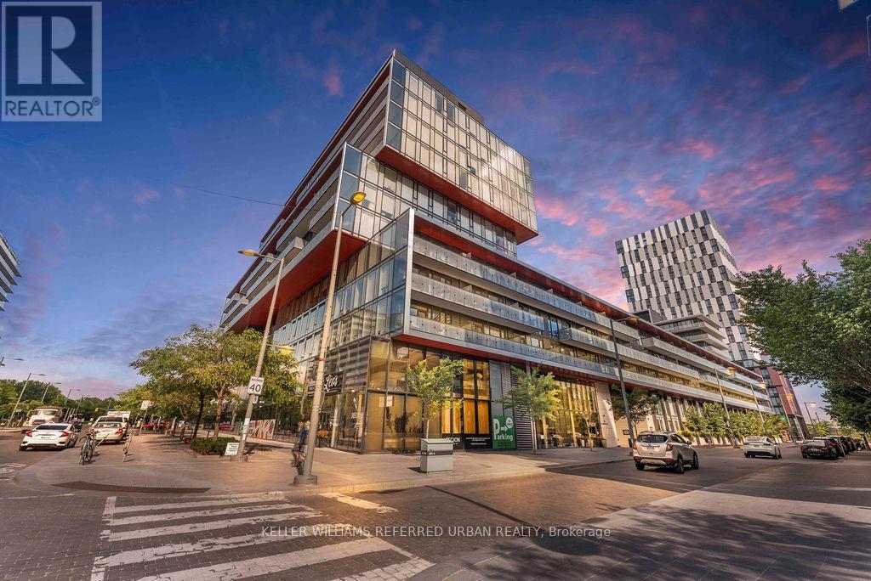921 Westminster Avenue E
Penticton, British Columbia
This well-maintained, family-sized home with a pool is located in one of Penticton’s most desirable neighborhoods. Tucked away on a quiet street, it offers a peaceful setting while remaining just minutes from top-rated schools and essential amenities. The established community is known for its safety, charm, and mature surroundings. The exterior features a thoughtfully designed façade and a spacious driveway with ample parking and a double car garage. Inside, the main floor is bright, open, and functional, offering a seamless layout for everyday living. The kitchen stands out with generous storage, granite countertops, and timeless wood finishes. The living and dining areas provide plenty of room for both family life and entertaining, centered around a beautiful natural stone gas fireplace. Step outside to a 350 sq. ft. deck with an ideal exposure, perfect for relaxing or hosting guests. The main floor includes three well-sized bedrooms and a sunlit den, with the primary suite offering all the expected comforts. The bright daylight basement features two additional bedrooms, a spacious 400 sq. ft. family room, a 4-piece bathroom, and ample storage. It also provides direct access to the fully fenced backyard, complete with a full-size pool with a new liner. All measurements approximate, Buyer(s) to verify if important. Click on the PLAY BUTTON above for a 3D interactive photo floor plan. (id:60626)
Chamberlain Property Group
404 5177 Brighouse Way
Richmond, British Columbia
Spacious 2 bedrooms + den + over 160 sqft balcony overlooking beautiful inner garden, mountain and water view. 5 star resort style amenities. River Green, the most prestigious waterfront residence in Richmond. Renowned developer Aspac. Above any standards and exceeds every expectation in Richmond. Sit on the south bank of Fraser River, adjacent to world renowned Olympic Oval community centre. Everything nearby. Central air-conditioning, high-end European Snaidero Kitchen w/Miele appliances. (id:60626)
Laboutique Realty
6 7238 18th Avenue
Burnaby, British Columbia
beautifully maintained and warmly inviting 3-bedroom + large den (10'6 x 8'7) townhouse, perfectly suited for a growing family. Nestled in the desirable Burnaby East area, this spacious home offers peaceful living with urban convenience. The top-floor primary bedroom features a private balcony with newly updated flooring and expansive open views. Each bedroom includes a large ensuite-style closet, providing ample storage space. Enjoy the privacy of a fully fenced yard with a recently replaced fence. The interior is filled with natural sunlight, creating a bright and cheerful atmosphere throughout the home. Short distance to Highgate Village, SkyTrain, recreational centre, parks, and more. A must see opportunity! (id:60626)
Lehomes Realty Premier
606 - 15 Stollery Pond Crescent
Markham, Ontario
Luxurious Resort Style Condo, Located In The Prestigious Angus Glen Community. Nested In Beautiful Golf Course And Parks. Close To Community Centre, Plaza, Mall And Hwy404. With Upscaled Amenities: Outdoor Pool, Indoor Whirlpool, Sauna, Fully Equipped Gym And Yoga Room, Spacious Elegant Party Room. This Bright Spacious 2- Bedroom+Den Suite Offers A Functional Layout, Den Could Be Used Like A Third Bedroom. The Gourmet Kitchen With Top Of Line Appliances, Wolf Stove, Subzero Fridge. Top School Boundary. Parking And Locker Are Included. (id:60626)
Smart Sold Realty
Paulhus Acreage
Moose Jaw Rm No. 161, Saskatchewan
Dream acreage alert! This acreage checks the boxes! Situated on a treed 5.49 acre yard with horses being allowed only 2 minutes from Moose Jaw - giving you acreage living without the commute! The house was custom built in '21 and boasts 1,439 sq.ft. with 4 bedrooms and 4 bathrooms. As well it has an attached oversized triple car garage that is 1,200 sq.ft. and a 16' x 30' covered and screened deck off the main living area! Coming up to the front door you are greeted with a gorgeous stamped concrete walkway flowing into your foyer. To your right you have a large mudroom with laundry, lots of built-in storage and access to the garage. The open concept living area has vaulted ceilings; a rustic vibe throughout. The kitchen has stunning wood cabinets, granite countertops, a large island and high end black stainless steel appliances (double oven, fridge with screen). The living room has a beautiful wood fireplace with a stone surround. The patio doors leading out to your huge covered deck are an entertainers dream - prepped for an outdoor kitchen; you will spend countless evenings out here. Heading down the hall we have a beautiful 4 piece bathroom and a good sized bedroom. We also have the primary suite - a large bedroom with a 3 piece ensuite and walk-in closet - just the retreat you want. You will love the in-floor heat in the basement! Down here we have a large family room, 2 bedrooms, and another 4 piece bathroom. The attached garage has both in-floor heat and forced air, a floor drain, wifi openers, and a 3 piece bathroom. The 30'x 60' shop with a 2 story 24'x30' portion is every man's dream with in-floor heat and AC in office/mancave area. Complete with its own kitchen and bathroom this was built with the possibility of converting to a shop house. We also have a 16' x 30' single garage, shed, cellar, and a 5 bay pole shed (1,200 sq.ft.). So many opportunities to run your own business here and to get out of the city! Reach out today to book your showing! (id:60626)
Royal LePage Next Level
24 20788 87 Avenue
Langley, British Columbia
Welcome to Kensington Village Estates by RWD Homes! This beautifully maintained and charming townhome boasts a south-facing backyard and balcony-perfect for BBQs, sunbathing, and enjoying the outdoors. The main floor features a primary bedroom with a cheater ensuite, while three additional bedrooms (two upstairs and one in the basement) make this home ideal for a growing family. Thoughtful upgrades throughout include rich hardwood floors, a stunning granite staircase, a galley-style kitchen with extended counters, added cabinetry, and a convenient pass-through to the dining area. You'll also find Tiffany-style light fixtures and a cozy eating nook for relaxed mornings. The spacious living and dining room is centered around a gas fireplace with thermostat control. Easy to show. (id:60626)
Sutton Group-West Coast Realty
16102 3a Highway
Crawford Bay, British Columbia
Turnkey Investment Property with Income Potential! At the heart of the offering is a renowned restaurant space, recently renovated in 2024, complete with a fully equipped commercial kitchen, inviting dining area, and two scenic patios perfect for outdoor dining or private events. Whether you choose to continue with a restaurant venture or launch your own concept, the infrastructure and highly visible location are already in place for a seamless transition. Above the restaurant are two fully furnished, modern apartments—ideal for staff accommodations, vacation rentals, or a work-live setup—providing immediate passive income or strategic housing for business operations. The expansive lower level, featuring high ceilings and easy access, opens up possibilities for event space, storage, or future expansion. The building has a new roof, two new hot water tanks, a UV and filtration water treatment system, a heat pump & air conditioning in the restaurant space! With ample parking, beautiful creek frontage, and 2 acres of usable land, this property is perfectly suited for weddings, retreats, festivals, or even glamping. This is a chance to acquire a versatile, income-producing property with both residential and commercial components in a sought-after, high-traffic location. Whether you're an investor, entrepreneur, or hospitality visionary, This property offers the infrastructure, visibility, and flexibility to bring your business goals to life! (id:60626)
Century 21 Assurance Realty
Real Broker B.c. Ltd
16102 3a Highway
Crawford Bay, British Columbia
Modern home with additional income potential! Welcome to a truly special property in the heart of Crawford Bay—where charm, comfort, and lifestyle come together on 2 scenic acres with creek frontage and mountain views. This unique offering features a beautifully updated home with two fully furnished, modern apartments—perfect for multi-generational living, long-term rentals, or hosting friends and family in style. Upstairs, you'll find bright, tastefully designed living spaces with all the comforts of home, including sleek finishes, natural light, and peaceful surroundings. It’s the ideal setup for those who want to live where they love, with the added benefit of flexible income potential through vacation or long-term rentals. Located just a short walk to Crawford Bay’s shops, restaurants, artisan studios, local market, and the beach, you’ll enjoy the ease of village living while surrounded by natural beauty. On the main level, a warm and inviting space that could easily be reimagined as a personal studio, workshop, gathering space, or even transformed into your dream kitchen and great room. With a new roof, two new hot water tanks, a UV and filtration water treatment system, and a heat pump with air conditioning, the building is updated for comfort and efficiency in every season. The lower level offers high ceilings and easy access—ideal for storage, a home gym, hobby area, or future expansion. Outside, enjoy ample parking, lush green space, creekside relaxation, and two sunny patios perfect for summer dinners, morning coffee, or hosting small gatherings. Whether you're starting a new chapter, looking for a quiet retreat, or hoping to build a more self-sufficient lifestyle, this property offers the perfect balance of beauty, function, and freedom—all in a walkable, welcoming community. (id:60626)
Century 21 Assurance Realty
Real Broker B.c. Ltd
64 15828 27th Avenue
Surrey, British Columbia
Masterpiece by Mosaic! Classic Georgian style townhouse with 3 bed, 1 flex, 2.5 bath and Double Side by Side Garage. High ceiling, spacious and well structured layout, south facing and well-maintained backyard will provide your family more relax and leisure in life. Top quality fixtures and appliances bring you a dream home in a like new status. Walking distances to all conveniences, Morgan Crossing shopping mall, Oliver Park, South Ridge school, Sunnyside Elementary School, Home Depot, Walmart. Gem of the kind! Come to see now! (id:60626)
1ne Collective Realty Inc.
2082 Lea Road
Innisfil, Ontario
21000 Sqft Lot With Mixed Use Zoning. Second Access From Innisfil Beach Rd. Minutes To Beaches, Amenities, And Lake Simcoe. Enjoy Your Large Private Backyard With Deck, Stone Patio, Great For Family/Freinds/Bbq's. Fall In Love With This Desirable Family Friendly Neighborhood. Mu2 Zoning Allows For Various Residential/Commercial Uses. Updated Bungalow Featuring 2 Bdrm Basement Apartment with Separate Entrance. (id:60626)
Royal LePage Golden Ridge Realty
401 - 128 Hazelton Avenue
Toronto, Ontario
Welcome to the Residences of 128 Hazelton Ave." This ultra exclusive boutique residence in the heart of Yorkville offers a rare opportunity to live in one of Toronto's most exclusive neighbourhoods. This elegant building features just 18 meticulously custom suites, ensuring privacy and luxury at every turn. Enjoy the unparalleled service of 24 hour concierge and 24 hour valet for you and your guests offering the utmost convenience. Step outside and find yourself just minutes from Yorkville's world-class shopping, fine dining and vibrant cultural scene. The suite boasts the finest finishes throughout including soaring 10 coffered ceilings, exquisite marble countertops, custom kitchen combined with elegant under-valance lighting. Each details has been designed with sophistication in mind. Additional amenities include a private gym, stunning indoor and outdo entertainment spaces and the comfort of one parking spot and once large stand alone concrete locker with an electrical outlet. This is a rare opportunity to live in a residence that combines exceptional design, unparalleled service and a prime location in one of Toronto's most prestigious neighbourhoods. (id:60626)
Forest Hill Real Estate Inc.
N609 - 35 Rolling Mills Road
Toronto, Ontario
Urban Living Redefined in the Heart of Canary District! Welcome to Suite N609 at 35 Rolling Mills Rd a rare, true 3-bedroom corner unit offering a perfect blend of space, style, and convenience in one of Torontos most vibrant communities. This beautifully designed 980 sq ft suite features soaring 9-ft ceilings, floor-to-ceiling windows, and wide-plank laminate flooring throughout. The open-concept layout is bright and airy, flowing seamlessly to a spacious 95 sq ft balcony with park views, ideal for morning coffee or evening unwinding. Enjoy two full bathrooms, a modern kitchen, and three generously sized bedrooms, each with a window and its own closet, a rare find in condo living. Convenience is at your doorstep with a luxury grocery store and acclaimed restaurant right in the building, and TTC access just steps away. Suite N609 also comes with owned underground parking and a locker. Residents enjoy access to unmatched building amenities, including: State-of-the-art fitness centre, Co-working lounge, Pet wash station, Kids playroom, Expansive 9,000 sq ft terrace with BBQs, dining areas, and a cozy firepit. All this, just minutes from Corktown Common, Distillery District, riverside trails, and downtown Toronto. Don't miss this rare opportunity to own a true 3-bedroom home in a thriving, family-friendly community! (id:60626)
Keller Williams Referred Urban Realty


