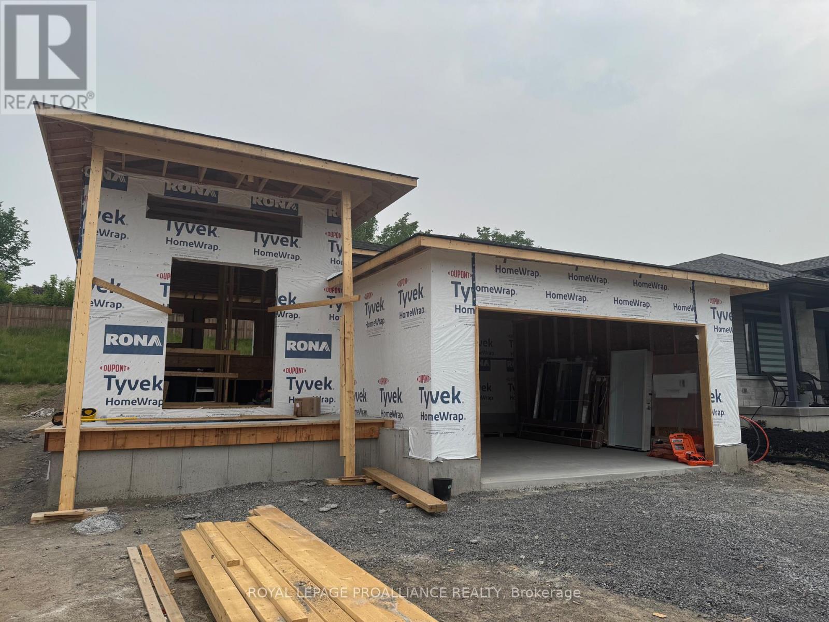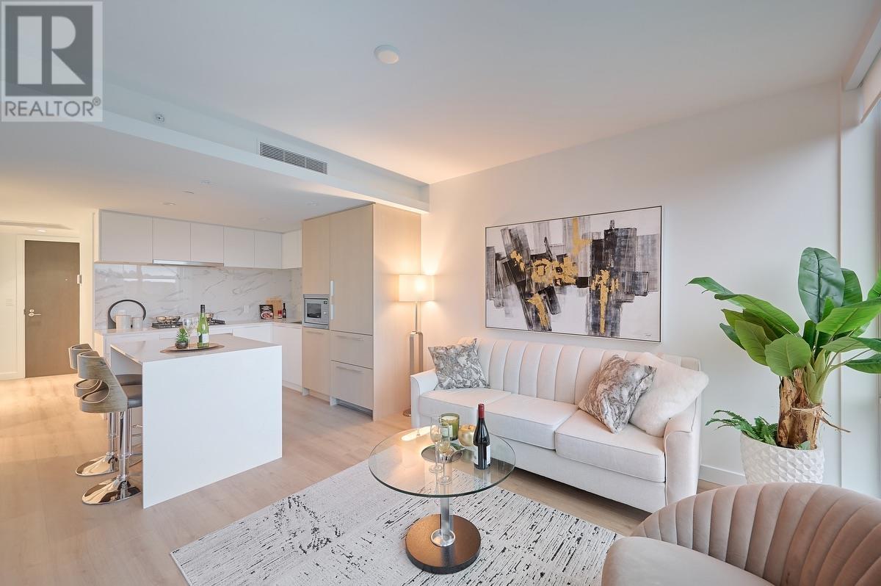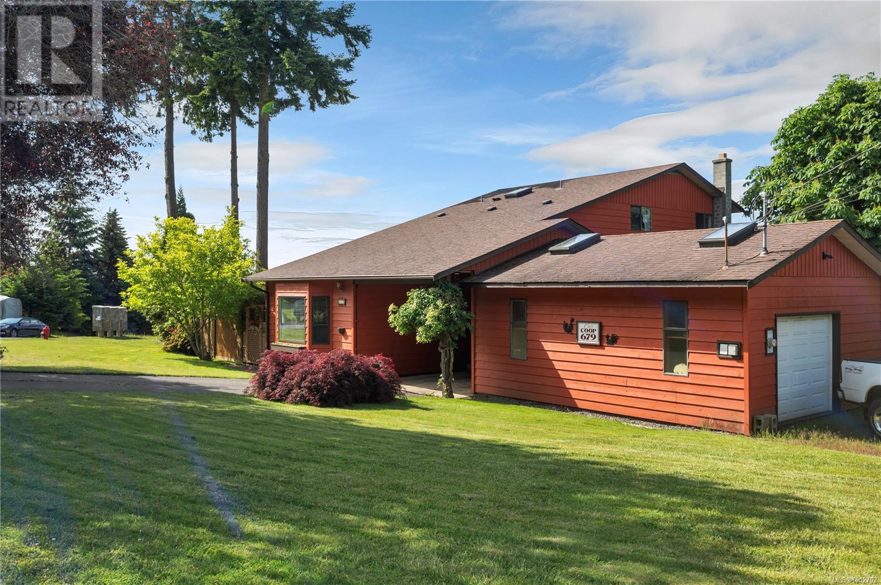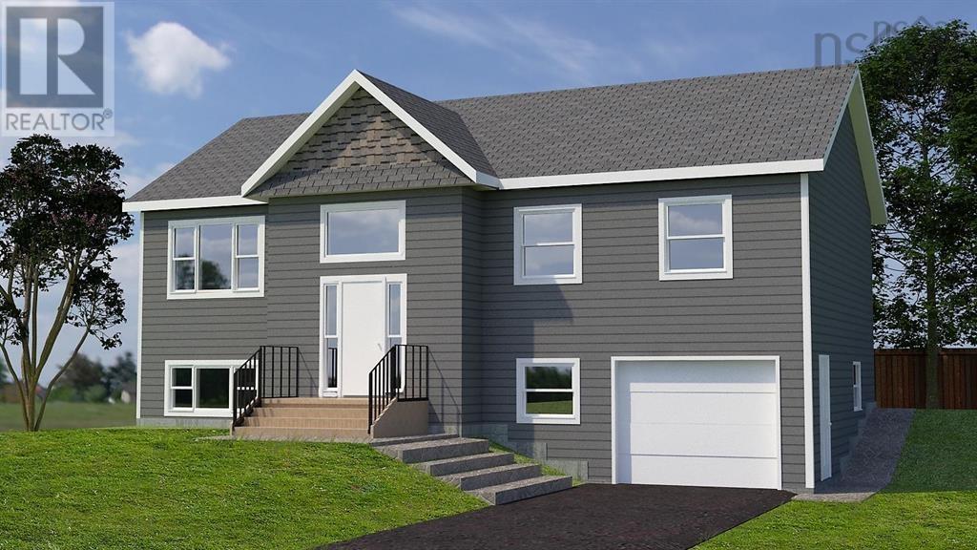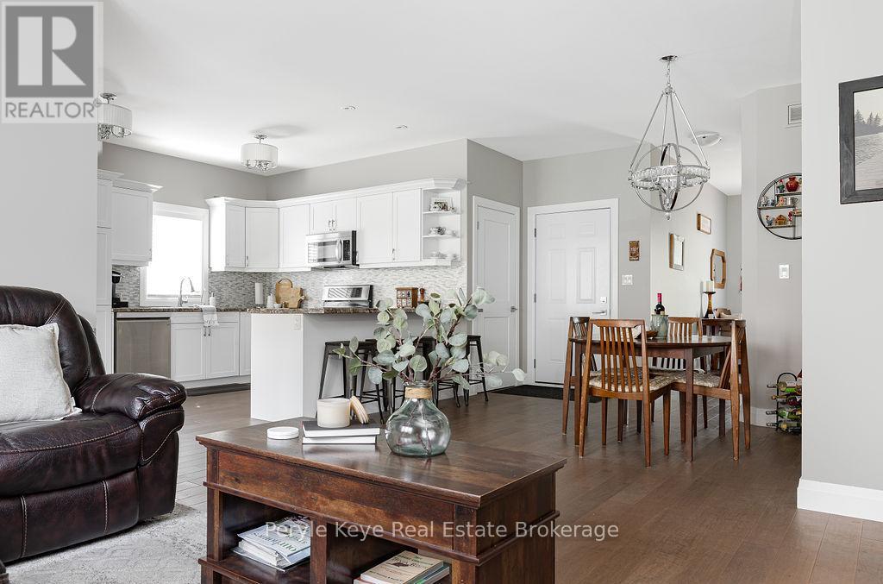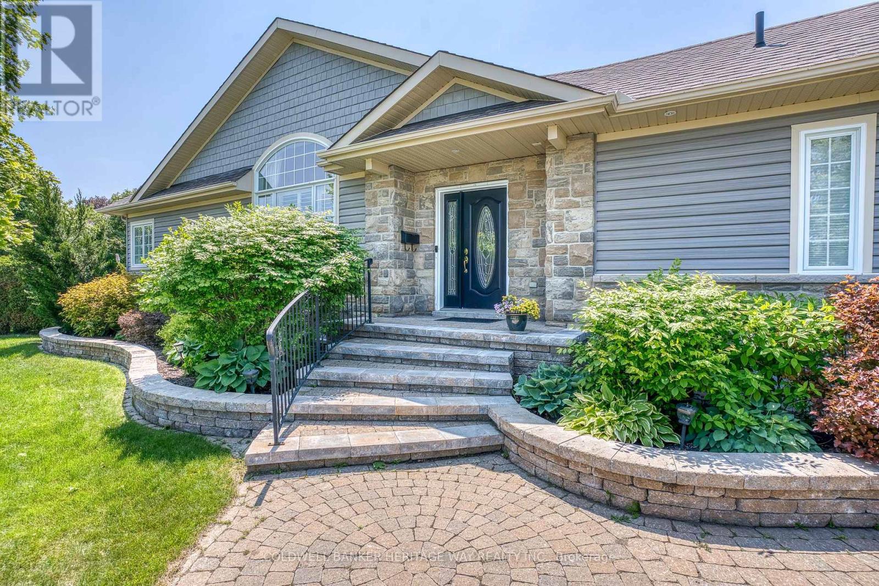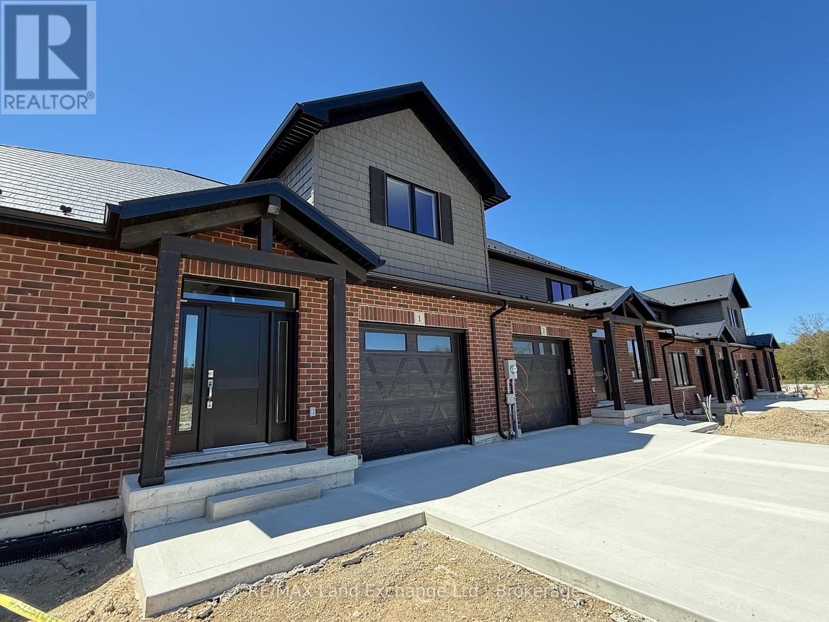27 Schmidt Way
Quinte West, Ontario
Its a Buyers Market - no surprise. Purchase at a low price now in this down market but don't close til the fall when the prices will probably be up and the mortgage interest rate may be lower. Almost 1400 sq ft of a high quality home now under construction. Check out 23 Schmidt to see samples of the high end finishes planned for this home at 27 Schmidt. This plan has two beds and two baths with potential for two additional bedrooms down plus a third bath down if needed. The home, with 9 foot ceilings, will have a stunning kitchen with cabinets to the ceiling and crown moulding, island, & quality countertops, ensuite bath with glass/tile shower, finished laundry room with lower level landing, large deck, covered porch, double garage, paved driveway, interlock sidewalk, sodded lawn with no neighbours behind. Located in the very popular Orchard Lane subdivision with only single family detached homes with its own park. 10 minutes or less to CFB Trenton, Marina, Walmart, Golf Course, 401 & the Trent Severn Waterway. Lock in the low price now! (id:60626)
Royal LePage Proalliance Realty
1308 1500 Fern Street
North Vancouver, British Columbia
Welcome to one of unique one bedroom plus den floorplans at APEX. This home features a generous sized den that can fit two normal work stations. Enjoy the exquisite Gourmet Kitchen integrated with Liebherr and AEG appliances, luxurious Quartz countertops, and Porcelain backsplash complemented by a stunning waterfall island. 5 Star, 14,000 SF RESORT-STYLE CLUB Amenities including a stunning LAP POOL, STEAM & DRY Sauna, LOUNGE, Spacious PARTY Room, GUEST Suite & High-End Exercising Facility. Minutes to Shopping Centers, Community Center, Parks, and more! (id:60626)
88west Realty
14 Oakview Place Sw
Calgary, Alberta
Welcome to a rare opportunity in the heart of Oakridge—this fully renovated, design-forward bungalow offers elevated living on a quiet, family-friendly cul-de-sac. With an expansive layout, high-end finishes, and an unbeatable location just steps from nature, this home is the perfect blend of luxury and lifestyle. The main floor impresses with its wide-open concept, flooded with natural light and anchored by rich luxury vinyl plank flooring throughout. The chef-inspired kitchen is both stylish and functional, featuring stainless steel appliances, open shelving, pristine white cabinetry with pantry storage, and a classic white subway tile backsplash for a crisp, timeless look. Three spacious bedrooms on the main level include a sophisticated primary suite with a beautifully designed en-suite bathroom. Two additional bedrooms are well-sized and share a chic, fully updated full bath—ideal for growing families or hosting guests. Downstairs, the expansive fully developed basement offers endless flexibility, with a bedroom, generous family room, recreation area, a third full bathroom, and ample storage space to keep everything organized and out of sight. Step outside to your private backyard retreat—perfectly suited for entertaining or relaxing in the sun. The large, tiered decks provide multiple spaces to lounge or dine, while the sprawling yard offers plenty of room for kids to play, kick a soccer ball, or simply enjoy the freedom of outdoor space. Ample space at the front offers the option for a front detached garage, or make the most of the expansive backyard to build a rear detached garage—while still leaving plenty of room to enjoy outdoor living. Example renderings available. Located just moments from South Glenmore Park, the Glenmore Reservoir, and the Weaselhead Natural Area, you’ll enjoy direct access to scenic walking and biking trails, tennis courts, playgrounds, the Variety Spray Park, and even swimming and fishing along the Elbow River. This is more than a h ome—it’s a statement in comfort, style, and setting. Experience refined living in a peaceful enclave where luxury and lifestyle meet. (id:60626)
Century 21 Bamber Realty Ltd.
679 Eland Dr
Campbell River, British Columbia
This spacious and super functional family home has room for everyone! With 3 bedrooms, 3 bathrooms, a huge living room plus a separate family room, there’s space to spread out and get comfy. Sitting on a generous lot in a great neighbourhood with welcoming curb appeal, pretty landscaping, a deep double garage, carport, and RV parking — it checks all the boxes for family living and then some! (id:60626)
Real Broker
7 24951 112 Avenue
Maple Ridge, British Columbia
3 Bed + Den Now Starting from $799,900! Welcome to The Falls at Kanaka Springs-Maple Ridge´s most exciting new townhome community! Enjoy resort-style living with access to the Coho Club, featuring a heated pool, gym, yoga studio, theatre room & more. Every home includes natural gas forced air heating, A/C rough-in, gas range, LG appliances, roller blinds & laminate throughout the main floor. Visit our Home Store & 3 stunning show homes, open daily 11-5 (id:60626)
Stonehaus Realty Corp.
16 Vanson Close
Sylvan Lake, Alberta
Step into elegance with this show-stopping custom bungalow by Billex Custom Homes, perfectly tucked away on a quiet close and backing onto serene green space. From first glance to final detail, this home radiates upscale comfort and thoughtful design.The bright, open-concept main floor is ideal for entertaining and everyday living—featuring soaring ceilings, sleek LED lighting, and a chef-inspired kitchen with quartz countertops, gas stove, full drawer cabinetry, and an oversized walk-in pantry (with built-in power for all your small appliances). Step outside to your composite covered deck with privacy glass, dual gas lines for your BBQ and fire table, plus hot tub-ready wiring—your private outdoor oasis is ready and waiting.With 3 bedrooms, 2.5 baths, and a versatile main floor office, there’s room to live, work, and grow. The luxurious primary suite offers a spa-like ensuite with dual quartz vanities, a soaker tub, walk-in shower, and a generous walk-in closet. Main floor laundry includes quartz countertops and a utility sink for ultimate convenience.Downstairs, the fully finished basement impresses with 9-ft ceilings, walk-in closets in both bedrooms, a stylish wet bar with bar fridge, and automated blinds for effortless ambiance.This home was built with efficiency and comfort in mind: triple-pane windows, spray-foam insulated basement, in-floor heating, HRV system, central A/C, and an oversized heated garage with floor drain. Plus, it’s still under Alberta New Home Warranty for total peace of mind.Meticulously maintained and move-in ready, this is more than a home—it’s a lifestyle. Don’t miss your opportunity to own one of Sylvan Lake’s finest. (id:60626)
RE/MAX Real Estate Central Alberta
Lot 5045 411 Bondi Drive
Middle Sackville, Nova Scotia
Introducing The Thicket by Marchand Homes, a stunning executive split-entry residence nestled in the sought-after community of Indigo Shores. Located in the heart of Middle Sackville, Indigo Shores is a vibrant and rapidly expanding neighbourhood, offering a mix of lakefront and lake-access properties designed to suit a variety of lifestyles. With quick highway access, this subdivision is minutes from all amenities, and a 25 minute drive to Downtown Halifax. Discover the perfect blend of modern living and natural serenity in Indigo Shoresa community youll love to call home. (id:60626)
Sutton Group Professional Realty
58 Oliver Lane
St. Catharines, Ontario
3Bed 3.5 Bath well-maintained 2 Story end unit townhome. open concept, modern white kitchen, lot of cabinetry, granite countertops, stainless steel appliances, breakfast bar. Large Dining/Living room, Big wooden deck with privacy installed. Main floor 2pc powder rm. Large primary bedroom w/Walk-in closet 3 pc ensuite finished bsmt w/heated floor full bath cold room upper floor laundry. Minutes to Welland canals, Niagara falls, outlet, golf course, college, US borders, access to QEW. SS appliances(fridge, dishwasher, stove/oven, microwave, washer/dryer), SS deep sink. Dimmable spotlights. Quiet street, remote garage door. Full finished basement with lots of closets/storage areas cold room and room for office/exercise. New LENNOX AC air conditioner (2-Ton) has been installed in the summer of 2024 (id:60626)
Kingsway Executive Realty Inc.
86 Chaffey Township Road
Huntsville, Ontario
Step into a stunning sanctuary of contemporary elegance and comfort. Crafted in 2018 by Matrix Construction, this exceptional 3-bedroom, 2-bathroom bungalow epitomizes modern and maintenance-free living. Imagine a lifestyle of ease and convenience, nestled just moments away from the vibrant heart of Downtown Huntsville, with its array of shopping, dining, healthcare, theatre, parks, and endless amenities. Enter through the inviting covered front porch into a spacious, open-concept layout that feels instantly like home. The main level is designed for ultimate convenience, featuring an extra-deep coat closet, two versatile bedrooms perfect for use as an office or gym, ample closet space, and a beautifully appointed 4-piece bathroom. The kitchen is a culinary dream, boasting sleek stainless-steel appliances, ample counter space, and a convenient breakfast bar for 4. This seamlessly opens into the dining area and cozy living room, making it the perfect space for gatherings and everyday living. Elevate your lifestyle with the stunning screened-in Muskoka room right off the kitchen opening out to the fully fenced backyard! This is sure to be your favourite haven! This seamless indoor-outdoor space is ideal for hosting dinner parties and the perfect way to begin your day, relaxing while simply enjoying the serene surroundings. The primary retreat is cozy and inviting. You'll be wowed by the ensuite bathroom a true haven featuring a wet closet, glass shower, and a massive walk-in closet. Main floor laundry, crawl space for ample storage, ICF foundation, full municipal services, paved driveway, attached oversized single car garage(with a mezzanine for extra storage), and a generator panel guarantees peace of mind. Schedule your viewing today and step into a lifestyle where every detail transforms a house into a home,creating memories that last a lifetime. (id:60626)
Peryle Keye Real Estate Brokerage
34 Willow Shore Way
Carleton Place, Ontario
Discover an exquisite blend of luxury and tranquility in this semi-detached bungalow ideally situated on a peaceful premium lot in sought after Stonewater Bay. From the moment you step inside, you'll be captivated by the warmth of the hardwood floors, 3 sided glass fireplace, vaulted ceiling and the huge palladium window. Bight and spacious eat-in kitchen with beautiful granite tops, loads of cupboards with a convenient island and stainless steel appliances. Main floor laundry / mud room with access to the double attached garage with remote entry. Retreat to the large primary bedroom with a stunning 4 piece corner en-suite bathroom with a soaker jet tub and separate glass walk-in shower. The 2nd bedroom with a full bathroom is at the other end of the house for privacy. Finished lower level area has a large family room, an additional 3 piece bathroom and extensive storage which could be future development if more room is needed. The exterior is a testament to meticulous care offering a beautifully landscaped yard, a welcoming deck with awning and a convenient storage shed. Plus enjoy the security of a generator hook-up with pony panel. This meticulously maintained home offers an exceptional lifestyle in a prime location! (id:60626)
Coldwell Banker Heritage Way Realty Inc.
Unit 1 - 8 Golf Links Road
Kincardine, Ontario
Bradstones Mews introduces the newest upscale townhome development in Kincardine. This development will consist of 36 residences located right across the street from the Kincardine Golf and Country Club , one of Canada's oldest golf courses. It's also just a short walk to the beach (711 m), hospital and the downtown core. This outside (end) unit will have a main floor primary bedroom that will allow you to enjoy all the home's features on one floor. You will find 2 bedrooms with full bath upstairs on the second storey. All the features that home buyers have come to expect from Bradstones Construction will be included in these homes. This development will be offered as a vacant land condominium where you would have exclusive ownership of your land and home, and pay a common elements fee (condo fee) of $190 per month to maintain the roadways and infrastructure. Call today for all the details and your best selection of interior finishing options and location. Some photos are Artist Rendering, final product may differ. (id:60626)
RE/MAX Land Exchange Ltd.
Unit 4 - 8 Golf Links Road
Kincardine, Ontario
Bradstones Mews is the newest upscale townhome development in Kincardine, consisting of 36 residences located just a short distance to the beach and the downtown core. The homes will range in size from 1870 sq.ft. for the 1.5 storey home to 2036 sq.ft for the 2 storey style. Compared to other available options , these homes will be much larger and feature full basements. The basements can be finished (at additional cost) to provide almost 3000 sq.ft. of finished living area. Take a look at the Builder's Schedule A to see all the features that home buyers have come to expect from Bradstones Construction. This development will be offered as a "vacant land condominium" where you pay a common element fee (condo fee) of $190 per month to maintain the roadways and infrastructure and still have exclusive ownership of your lot and building. Call today for the best selection in this exciting new development. Some photos are Artist Rendering, final product may differ. (id:60626)
RE/MAX Land Exchange Ltd.

