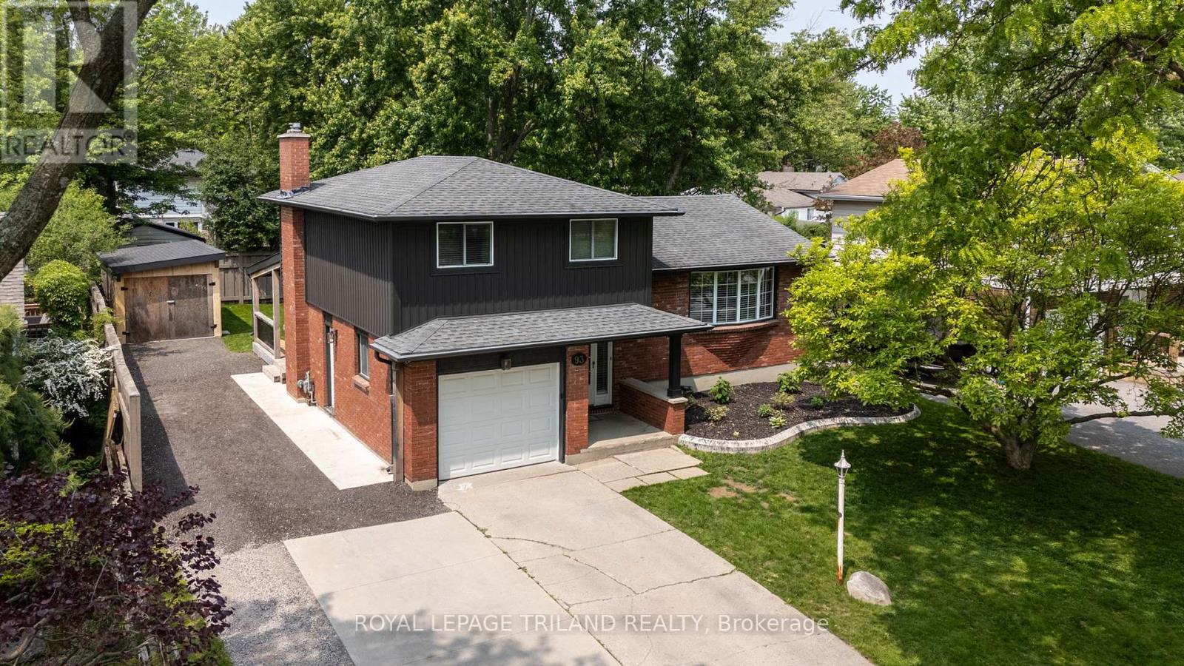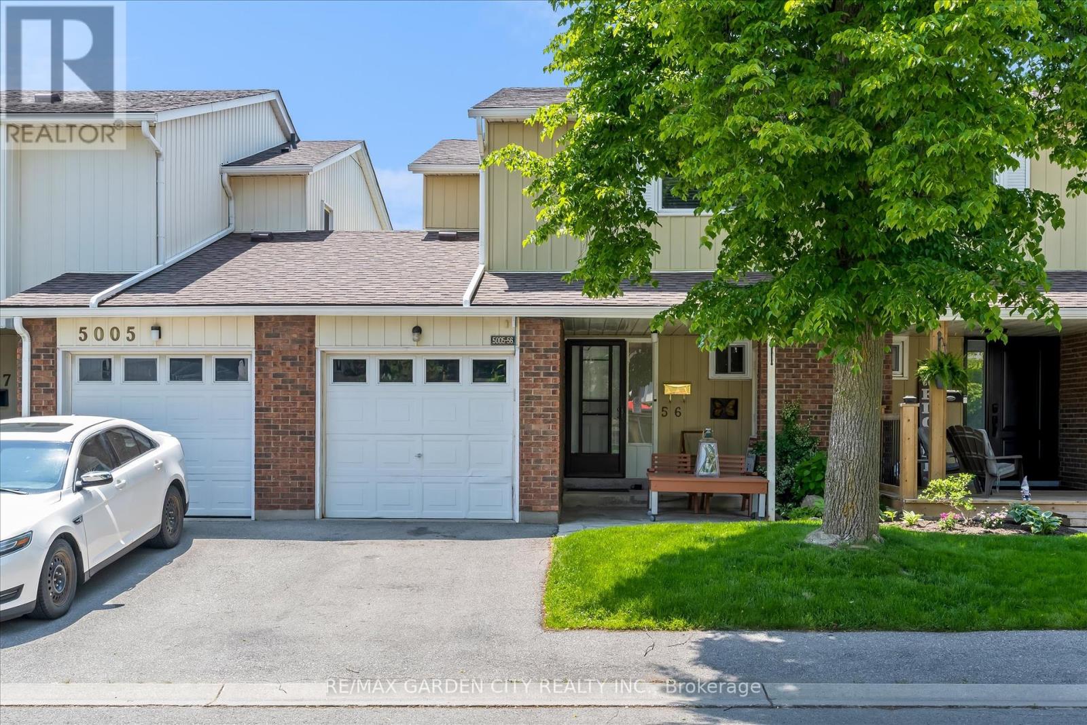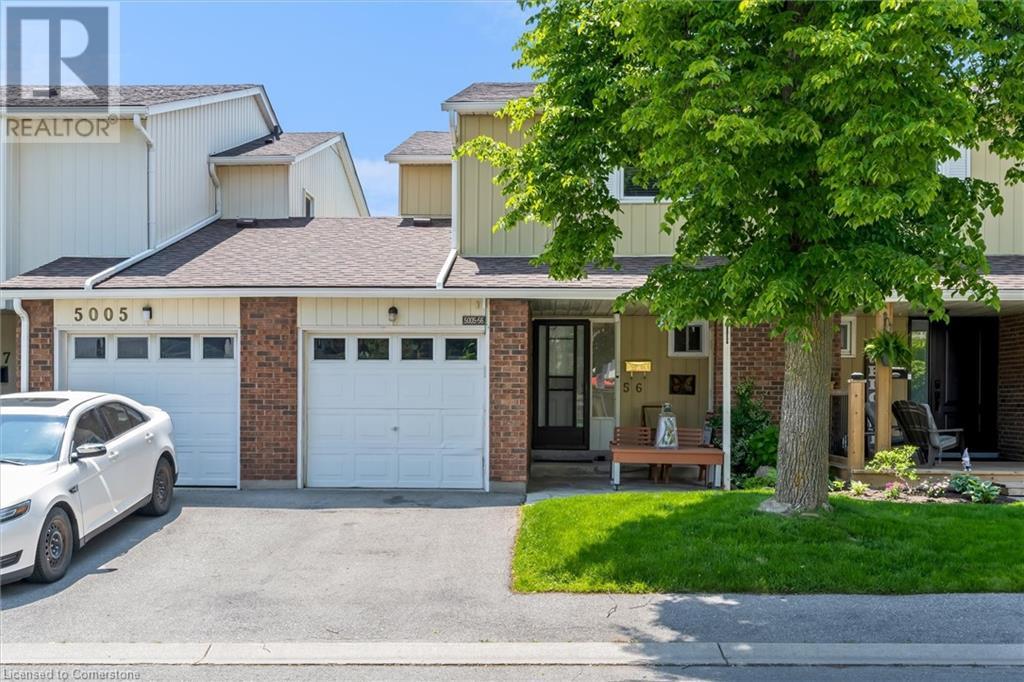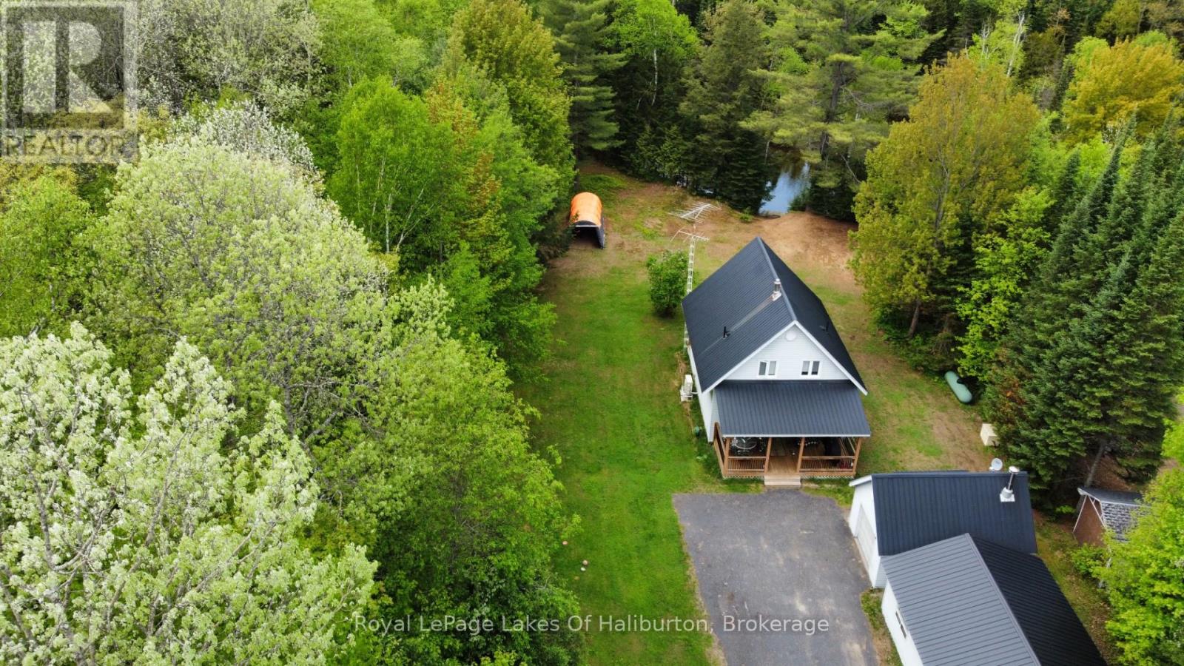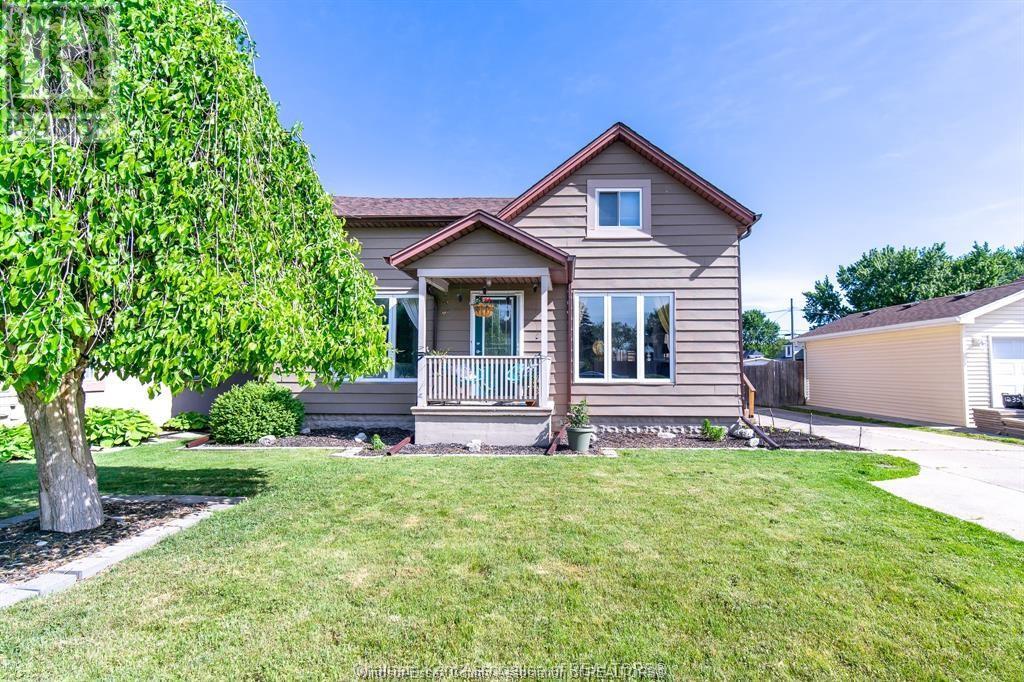3628 Keswick Bv Sw
Edmonton, Alberta
**SOUTH EDMONTON**KESWICK COMMUNITY**FINISHED BASEMENT**SECOND KITCHEN**SIDE ENTRY**This nearly 2,414 sq. ft. home offers 5 spacious bedrooms, a gourmet kitchen with a large quartz island, and an elegant living room with soaring ceilings. The main floor includes a front den ideal for a home office, while upstairs features a bonus room, convenient laundry, and a luxurious master suite with a 5-piece ensuite. With a separate side entrance to the basement, it’s perfect for extended family or a potential suite. Enjoy nearby walking trails, parks, playgrounds, and golf courses—all just steps away. Includes an oversized double garage. Completing the package is an oversized double garage, offering ample storage and parking. This is more than just a house. Don’t miss the opportunity to live in a community where nature, luxury, and convenience come together effortlessly. (id:60626)
Royal LePage Noralta Real Estate
94 Cutter Drive
Halifax, Nova Scotia
Welcome to 94 Cutter Drive - a deceptively spacious 3-bedroom, 4-bathroom detached home located in the highly sought-after Royal Hemlocks neighborhood of Halifax. This well-maintained property offers an expansive main floor with hardwood throughout the living room, which is filled with natural light. Enjoy year-round comfort with a Piazzetta pellet stove, complemented by electric baseboard heating throughout as well as a propane fireplace in the living room. There is also a main level heat pump for energy efficiency and heating/cooling. The kitchen features an abundance of oak cabinetry, lots of surface space, stainless steel appliances, and it opens to the dining area, with French doors leading to a private, fenced-in backyard with a deck (new in 2024). Both front and back decks were recently redone in 2024, and the roof was replaced in 2024 as well. Freshly painted throughout in 2025, this home is move-in ready. The spacious primary bedroom offers a spa-like ensuite and a walk-in closet, while the second level includes two additional large bedrooms, another full bathroom, and a charming balcony. Located in a quiet, low-traffic area, this home offers both privacy and convenience, making it the perfect place to call home. Close to the French School, other great schools, walking trails, restaurants, and other great amenities, and a quick commute to downtown Halifax! Set up your viewing today - you won't be disappointed! (id:60626)
Royal LePage Atlantic
93 St Lawrence Boulevard
London South, Ontario
Stunning and fully renovated 5-level side split located directly across from Sir Isaac Brock Public School! This spacious single-family home features 3+1 bedrooms, 2 full bathrooms, and a bright open-concept main floor perfect for modern living. Enjoy two large recreation rooms, offering flexible space for a home office, gym, or media area. Step outside to a beautifully landscaped yard designed for relaxation and entertainment. A large deck with timber frame awning provides the perfect setting for outdoor dining, lounging, or hosting guests all in a privately fenced yard with a workshop/shed and ample parking. (id:60626)
Royal LePage Triland Realty
56 - 5005 Pinedale Avenue
Burlington, Ontario
Southeast Burlington Super Clean & Bright 3 Bedroom Town in a quiet sought after Location - Upgrades include oak hardwood flooring - heat pump with air conditioning & efficient heating, crown moulding, renovated kitchen with soft close cabinets & stainless steel appliances. Spacious bedrooms, with double closets, updated main bath. Recreation room is ready for your finishing touches, basement features a 3 piece bath that has a functioning toilet & sink - shower has plumbing completed & is ready to finish. Private rear Yard low maintenance gardens. This townhouse is only attached with an adjoining wall on one side & is attached only by a garage on the other side - similar to a SEMI Mins to Public Transportation Appleby GO Station -Detached Newer Windows Don't miss this one (id:60626)
RE/MAX Garden City Realty Inc.
1643 Eagle Lake Road
Machar, Ontario
This beautiful and private, 20 +/- acre, is heavily treed, with a Maple Bush, a meadow, pond, trails, a 1062 sq ft bungalow plus a walkout basement, outer buildings, may be the one you have been looking for. Attached is a 15' x 25' insulated garage with 2 mezzanines (for extrastorage), with inside entry to the house. Located less than a 5 minute drive from beautiful Eagle Lake, water-sports await you and your family. All seasons outdoor sports from snowmobiling to ice fishing, swimming to kayaking/canoeing, water skiing, hiking, walking and other activities are just minutes away. Is shopping in your plans? North Bay to the north is approximately a 1/2 hr drive and Huntsville to the south approximately a 1/2 hr drive. This property is on a paved road and school bus route. Schools are 15 min. drive. All windows and exterior doors in the home have been replaced. The rear deck has been newly updated and is 16' x 8'. Reno's include main floor bath, kitchen, all flooring on main floor replaced, furnace replaced 2017, appliances are included. (washer new 2024, dryer 2022) BONUS: Out buildings include a 20' x 31' barn to store all the outdoor 'toys'. Parking for multiple vehicles.**** the property has a portion M1 zoning allowing for some business operations. Information on this zoning available from the township office. (id:60626)
Revel Realty Inc.
5005 Pinedale Avenue Unit# 56
Burlington, Ontario
Southeast Burlington - Super Clean & Bright 3 Bedroom Town in a quiet sought after Location - Upgrades include oak hardwood flooring - heat pump with air conditioning & efficient heating, crown moulding, renovated kitchen with soft close cabinets & stainless steel appliances. Spacious bedrooms, with double closets, updated main bath. Recreation room is ready for your finishing touches, basement features a 3 piece bath that has a functioning toilet & sink - shower has plumbing completed & is ready to finish. Private rear Yard low maintenance gardens. Inground Pool in complex. This townhouse is only attached with an adjoining wall on one side & is attached only by a garage on the other side - similar to a SEMI Detached Newer Windows Don't miss this one (id:60626)
RE/MAX Garden City Realty Inc.
1675 Braeloch Road
Algonquin Highlands, Ontario
Experience riverfront living in this neat & clean 3 + 1 bedroom, 2-bathroom home boasting 1,872 sq ft of thoughtfully finished space and multilevel riverside decking. Nestled on a level lot graced by majestic white pines, the property offers a sandy shoreline, private dock, perfect for launching a canoe, motor boat or floating downstream to Halls Lake Park.Step into the bright eat-in kitchen from your 220 sq ft covered deck , where ceramic tile backsplash, pot lights, and lots of cupboards and counter space set the scene for effortless entertaining. The adjacent living room centers around a propane airtight stove and slides open to a covered riverside deck, ideal for morning coffee or evening gatherings under the stars. The spacious master bedroom has a water views from and a walkout to your own private waterside deck. Downstairs, the finished basement features a warm pine rec room, complete with its own propane airtight stove for cozy winter evenings.Every utility is covered: drilled well, full septic system, underground wiring, Mitsubishi heat pump and A/C, 200 amp electric service, and a full water treatment system. A Kohler 9,000 W propane generator provides seamless backup power. Outside, you'll find a 32 x 20 garage with a concrete floor and vinyl siding, plus a 20 x 14 insulated workshop with propane heater for all your projects. A metal roof and paved driveway on a year-round township road ensure durability and easy access.Whether you're seeking a full-time retreat or a weekend getaway, this riverfront haven delivers both peace of mind and outdoor adventure. (id:60626)
Royal LePage Lakes Of Haliburton
12346-48 Arbour Street
Tecumseh, Ontario
OUTSTANDING TURNKEY INVESTMENT PROPERTY WITH APPROXIMATELY A 5.5% ANNUAL CAPRATE WITH AN ANNUAL INCOME OF APPROXIMATELY $56170 WITH APPROXIMATELY ANNUAL EXPENSE OF $ 16542 THEREFORE $56170-$16542 = $ 39628 (AS SHOWN IN THE DOCUMENTS ) . CURRENTLY BOASTING UP TO DATE RENTS FROM TENANTS WHO HAVE BEEN THERE A FEW YEARS THAT ARE CURRENTLY MONTH TO MONTH AND HAVE A HISTORY OF PAYING ON TIME. SIMPLY GIVE THE TENANTS YOUR EMAIL ADDRESS AND START COLLECTING EACH MONTH.JUST TAKE OVER AND DO NOTHING.YOU CAN OWN A WELL MAINTAINED PROPERTY. (id:60626)
Deerbrook Realty Inc.
66 Joliet Crescent
Tiny, Ontario
This large and spacious 2800 square ft. 2 storey home is situated in Coutnac Beach offering 4 generous sized bedrooms, 3 1/2 baths, walkout to rear deck, walk in pantry, hardwood floors, main floor family room, generous sized rec room, detached garage, mature lot, forced air gas heating, & central air conditioning. The bonus here is there is also an adjacent 1389 s.f. self contained 2 bedroom suite with kitchen, living area, fireplace, 4pc washroom, and deck for additional family members providing a family sanctuary or compound. Enjoy the Benefits of residing in Coutnac Beach with 5 private waterfront parks with child friendly sandy beaches and an interconnecting trail system, (golf cart friendly) from park to park. Located only minutes away from a boat launch, marina, and playground. Coutnac Beach offers a unique home and cottage lifestyle where one can enjoy the waterfront shoreline with eastern exposure. (id:60626)
Royal LePage In Touch Realty
5 Early Apple Way
Toronto, Ontario
Welcome to this exceptional end-unit condo townhouse, where comfort, style, and unbeatable convenience come together!Perfectly situated in one of the most sought-after neighbourhoods,this rare gem offers a unique blend of privacy and accessibility. Enjoy the added charm and shelter of a private carport, and step into a fully fenced backyard ideal for relaxing,gardening, entertaining, or letting kids and pets play safely. Inside, you'll find a bright and spacious layout featuring 3 generously sized bedrooms, 2 bathrooms, and a fully finished basement, offering ample room for family living, a home office, or cozy movie nights. This well-managed community takes care of landscaping and snow removal,so that you can enjoy low-maintenance living year-round.Located just minutes from the Shops at Don Mills, you'll love the easy access to upscale shopping, dining, top-rated schools, and beautiful parks. Whether you're starting a family or looking to downsize without compromise, this home has it all.Don't miss your chance to own this move-in-ready home in a truly unbeatable location! (id:60626)
Royal LePage Signature Realty
96 West 31st Street
Hamilton, Ontario
Charming bungalow in Hamilton’s sought-after Westcliffe neighbourhood! This 2+2 bedroom, 1+1 bathroom home is perfect for families, downsizers, or investors. The main floor features a bright living space, updated kitchen, and two well-sized bedrooms. The fully finished basement offers two additional bedrooms, a second bathroom, and a spacious rec room — ideal for guests, extended family, or rental potential. Enjoy the private backyard, perfect for relaxing or entertaining. Located on a quiet street near parks, trails, schools, and shopping, with quick access to the LINC and Highway 403. A solid opportunity in a prime west mountain location — book your showing today (id:60626)
Michael St. Jean Realty Inc.
172 Saddlelake Manor Ne
Calgary, Alberta
Discover unparalleled luxury in this brand-new, exquisitely designed two-storey home in Calgary. This spacious residence features 6 bedrooms and 4 full bathrooms, including a main-floor master suite and a fully legal 2-bedroom basement suite.Enjoy 9-foot ceilings on all three levels and high-end finishes, including a chef-inspired kitchen with premium built-in appliances and a spice kitchen. Elegant details abound with painted ceilings, contemporary fireplaces, and grand 8-foot doors.A versatile vaulted-ceiling bonus room offers flexible space, while the elevated double detached garage adds convenience. Relax on the covered front porch or in the expansive 40-foot-deep backyard, perfect for entertaining. (id:60626)
Royal LePage Metro



