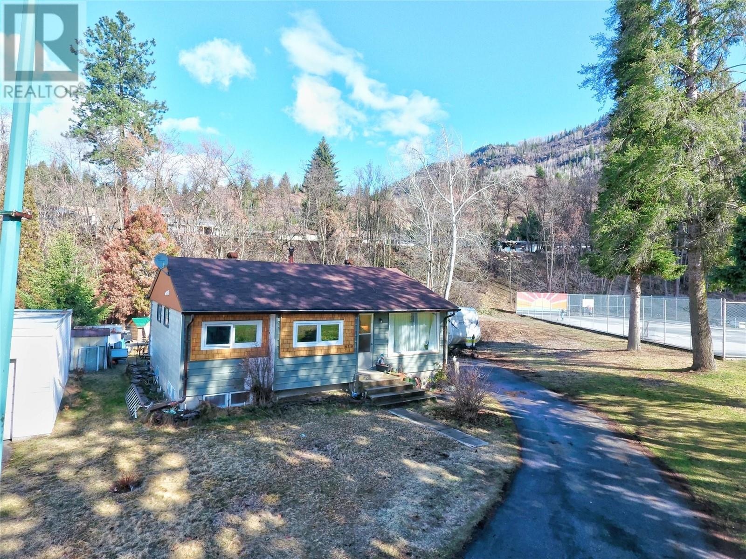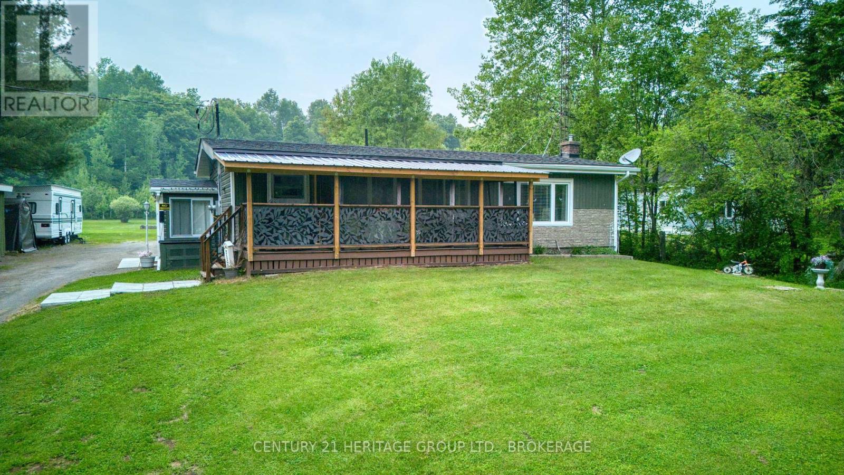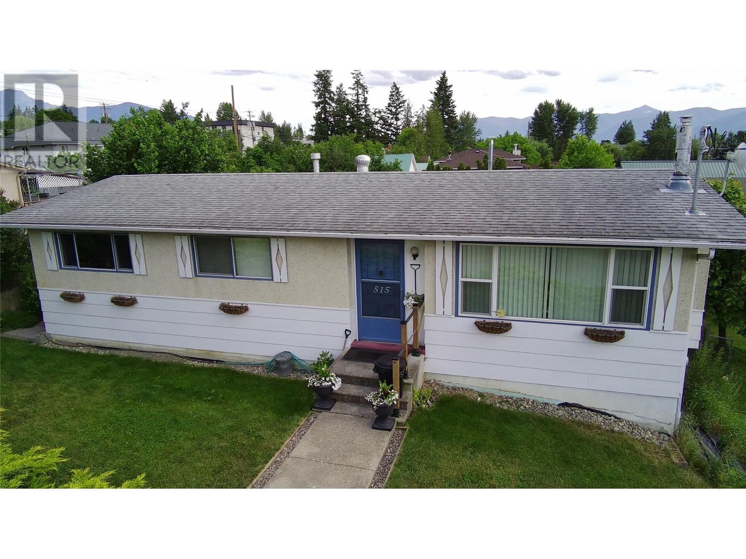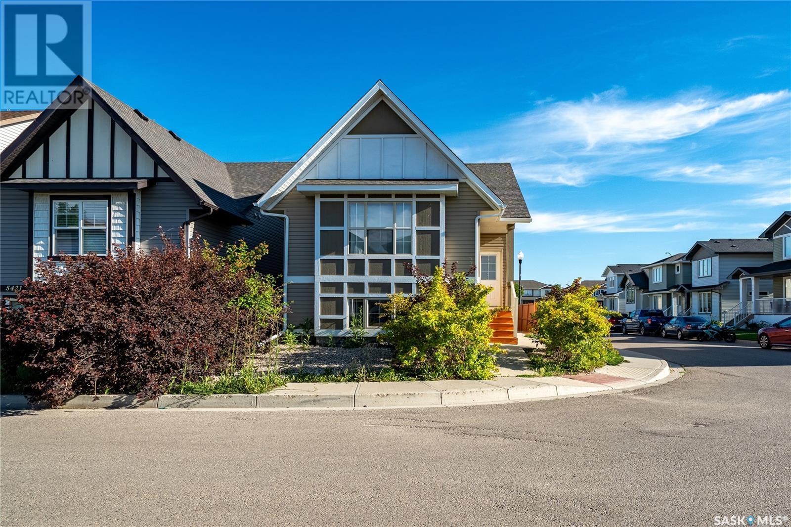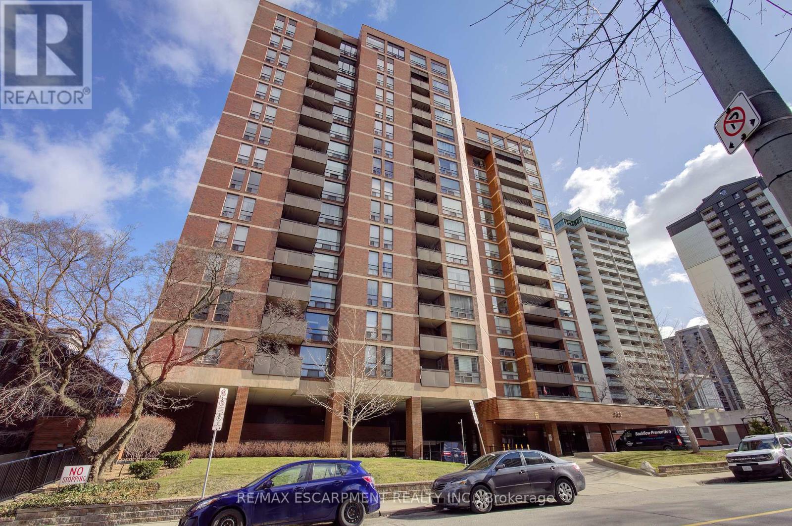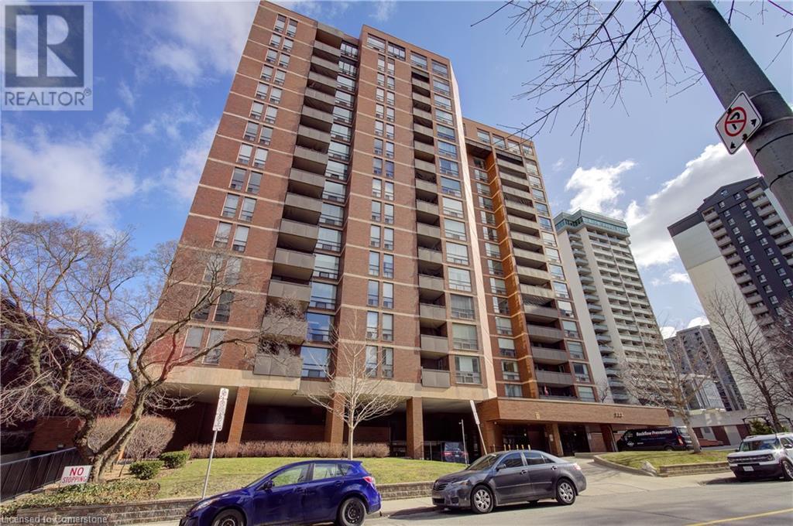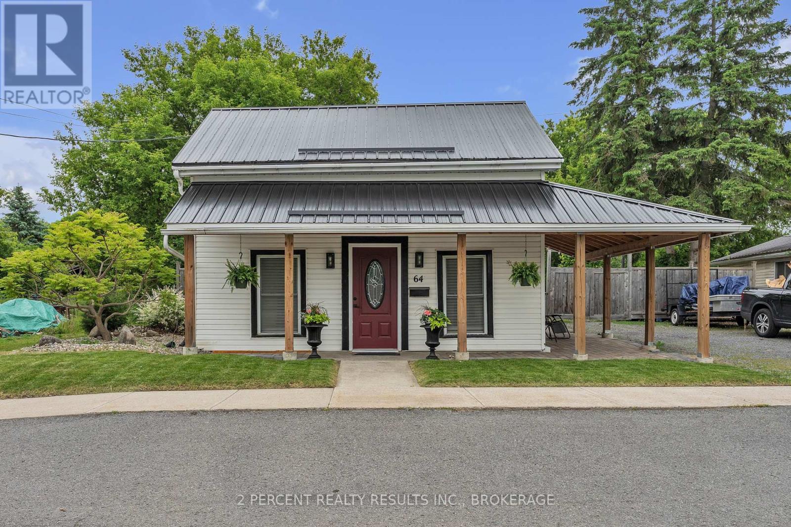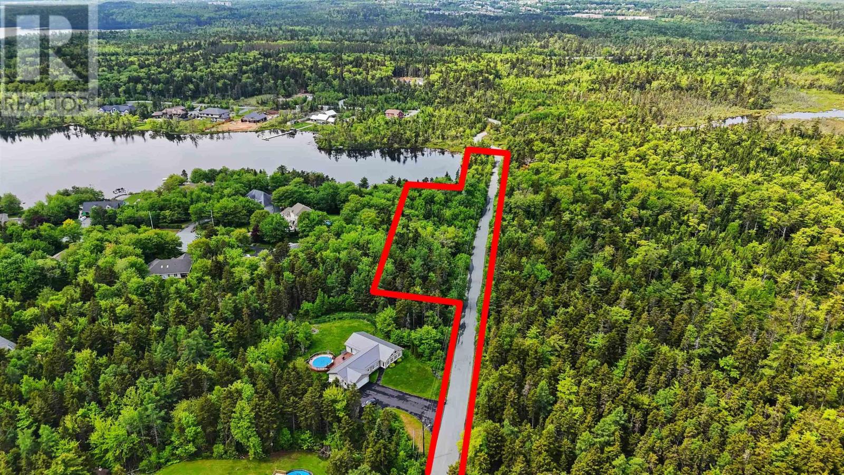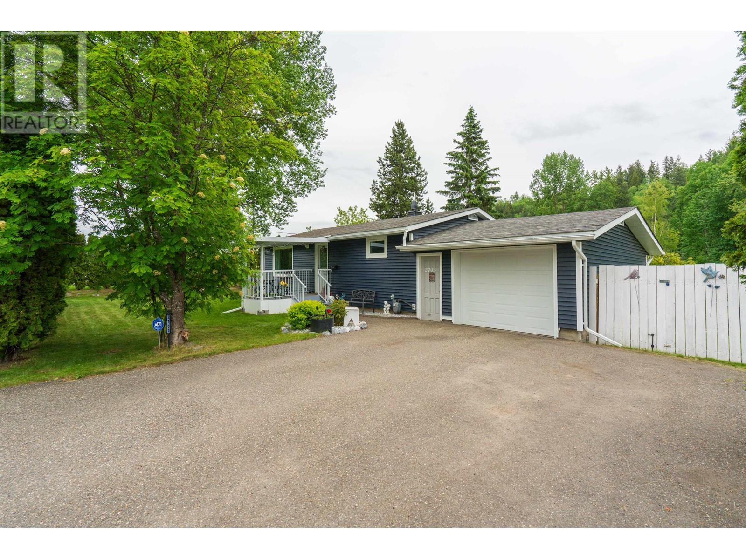819 Glen Drive
Trail, British Columbia
Visit REALTOR website for additional information. This charmer is located next to Sunningdale Park! Steps to the playground, tennis courts and open lawn area! Watch your kids from the kitchen window! Past few years home has had wonderful updates! The country kitchen is lovely w/ std. appliances, and the living/dining area are spacious and bright. 3 Full bedrooms complete the home with 2 well-appointed baths w/ 1 just NEWLY renovated. Family room is large and ideal for movie night and a potential to develop into a studio rental suite. Laundry is in basement w/ full size W&D. Ample storage space throughout the home leaving no wasted space. Outside is a large dog run & kennel, room to build a 2-bay garage and the paved drive has room for several vehicles & an RV. (id:60626)
Pg Direct Realty Ltd.
122 Paudash School Road
Faraday, Ontario
Welcome to 122 Paudash School Road in beautiful Bancroft, Ontario! This well-maintained property offers a fantastic blend of recent updates, thoughtful additions, and outdoor functionality, making it ideal for families, retirees, or anyone seeking peaceful country living with modern conveniences. Inside, you'll find a host of updates including a new furnace (2020), hot water on demand system (2020, owned), and new windows in the dining and living rooms. The kitchen and bathroom have been tastefully updated, and the basement features Drycore flooring, new carpet tiles, and a fully added bathroom for extra comfort and flexibility. A new door to the deck was installed in 2024, offering easy access to outdoor enjoyment. Outside, the property is equipped with everything you need: multiple sheds and storage structures (including a 14x16 shed with steel roof and attached 6x12 shed, plus an 8x24 screened-in deck built in 2020), a 20-ft shipping container with a 12x20 lean-to, and even additional storage sheds. Concrete has been added under the basement stairs for improved stability and use. Important infrastructure has also been upgraded: a drilled well with excellent water supply, a 2023 water treatment system, new pressure tank (2024), and a 200-amp electrical panel (2021). Septic was pumped and serviced in 2024, and the exterior siding on the lower half of the home was refreshed. Additional features include GenerLink hookup (generator negotiable).Dont miss this fantastic opportunity to own a move-in-ready home with country charm and a long list of thoughtful upgrades! (id:60626)
Century 21 Heritage Group Ltd.
1711 Coy Avenue
Saskatoon, Saskatchewan
Start your day with coffee on the covered front veranda, set on a mature, tree-lined street in the heart of Buena Vista. This well-kept two-storey offers 4 bedrooms and 3 bathrooms, with recent updates and custom plantation shutters throughout. The main floor includes a front living room and foyer, a spacious kitchen with pantry, a large dining area, and a 2-piece powder room. Upstairs features three bedrooms and two full bathrooms, including a 4-piece ensuite off the primary bedroom. The basement is developed with a family room, fourth bedroom, storage areas, utility room, laundry and a rough-in for a future bathroom. The backyard is fully fenced and includes a back deck and a double detached garage. Located close to highly rated schools, 8th Street, the river, and Circle Drive, this home offers easy access to daily amenities and key routes. You’re also just a short walk or bike ride to downtown and nearby pathways. A solid home in a prime location, with clear pride of ownership throughout. (id:60626)
RE/MAX Saskatoon
515 Canyon Street
Creston, British Columbia
Charming Family Home at 515 Canyon Street, Creston, BC Discover this quaint – and affordably priced – home that perfectly blends old-world charm with modern upgrades. A new forced-air furnace and heat-pump system (installed Nov 2024) makes heating and cooling ultra-efficient – modern heat pumps can cut heating energy use by up to 75% versus older baseboard systems. "" energy.gov"" Working families will appreciate the lower energy bills and year-round comfort. Inside, well-lit living spaces and neat finishes create a cozy atmosphere, ready for you to move in. Safe fencing for our pets/dogs with chain link fencing . Every feature of this house was designed for practical family living. Working parents will value the efficient heating, extra workshop space and covered parking – all of which make day-to-day life easier. The home’s affordable pricing and ready-to-go condition mean less financial stress and more time at home. Plus, Creston’s family-friendly community (with parks, schools and recreation nearby) means kids have lots of space to run and grow. In summary, 515 Canyon Street is a turnkey family retreat: a charming cottage-style home with modern comforts, smart upgrades, and practical amenities. Don’t miss the chance to make it your family’s secure, cost-conscious haven – it’s truly priced to sell and ready to welcome you. Contact your REALTOR® today to view this unique offering at 515 Canyon Street, Creston! (id:60626)
2 Percent Realty Kootenay Inc.
5425 Whereatt Road
Regina, Saskatchewan
Live smart in style with this income-generating bi-level home ideally located on a sunlit corner lot just steps away from Harbour Landing School—an unbeatable convenience for families! The main level features a bright, open layout with a spacious primary bedroom offering a 4-piece ensuite, a second bedroom, another full bathroom, and a modern kitchen that flows seamlessly into the living and dining area—perfect for everyday comfort and entertaining. Designed with functionality in mind, this home offers in-floor heating in basement, two tankless water heaters, two laundry setups, and two full sets of kitchen appliances—enhancing lifestyle and maximizing rental potential. The fully self-contained regulation basement suite has a private entrance and includes its own kitchen, living room, dining area, two bedrooms, and a full bathroom—ideal for generating rental income or hosting extended family. Additional highlights include central A/C, on-demand hot water, a deck, partially fenced yard, and a shed. Close to parks, shopping, and all south-end amenities, this is a rare opportunity you don’t want to miss—book your private showing today. (id:60626)
Royal LePage Next Level
1406 - 222 Jackson Street W
Hamilton, Ontario
Welcome to Unit 1406 at 222 Jackson Street West a beautifully updated 2-bedroom, 2-bath condo offering over 1,300 square feet of bright living space in the sought-after Village Hill building. Located on the 14th floor, this spacious unit boasts sweeping bay views, a large private balcony, and an open-concept layout ideal for both relaxing and entertaining. The renovated kitchen features marble-effect countertops, a white subway tile backsplash, stainless steel appliances, and extended cabinetry perfect for a coffee station or added storage. Flowing effortlessly into the dining and living areas, the space is filled with natural light and modern charm, enhanced by fresh paint and durable laminate flooring throughout. The primary suite includes bay views, a custom closet organizer, and a stylish ensuite, while the second bedroom offers ample space with access to a refreshed guest bath. Additional highlights include in-suite laundry, central air, underground parking, locker, and access to excellent amenities such as a party room, exercise room, and visitor parking. This low-maintenance condo is just steps from downtown Hamiltons best including Bayfront Park, Hess Village, Locke Street, public transit, hospitals, and highway access. A true hidden gem in a quiet, neighbourly community simply move in and enjoy! (id:60626)
RE/MAX Escarpment Realty Inc.
222 Jackson Street W Unit# 1406
Hamilton, Ontario
Welcome to Unit 1406 at 222 Jackson Street West – a beautifully updated 2-bedroom, 2-bath condo offering over 1,300 square feet of bright living space in the sought-after Village Hill building. Located on the 14th floor, this spacious unit boasts sweeping bay views, a large private balcony, and an open-concept layout ideal for both relaxing and entertaining. The renovated kitchen features marble-effect countertops, a white subway tile backsplash, stainless steel appliances, and extended cabinetry perfect for a coffee station or added storage. Flowing effortlessly into the dining and living areas, the space is filled with natural light and modern charm, enhanced by fresh paint and durable laminate flooring throughout. The primary suite includes bay views, a custom closet organizer, and a stylish ensuite, while the second bedroom offers ample space with access to a refreshed guest bath. Additional highlights include in-suite laundry, central air, underground parking, locker, and access to excellent amenities such as a party room, exercise room, and visitor parking. This low-maintenance condo is just steps from downtown Hamilton’s best – including Bayfront Park, Hess Village, Locke Street, public transit, hospitals, and highway access. A true hidden gem in a quiet, neighbourly community – simply move in and enjoy! (id:60626)
RE/MAX Escarpment Realty Inc.
64 Palace Road
Greater Napanee, Ontario
Move-in ready and full of charm, this beautifully updated 3 bedroom, 1 bathroom home in Napanee is ready to welcome its new owners! The front foyer opens to a bright home office and a cozy living room with a gas fireplace. Be prepared to be WOWED! The renovated kitchen features modern, white cabinetry, a subway-tiled backsplash over the stunning quartz countertop, and a gas stovetop. Relax on the wrap-around front patio or in your own private backyard oasis! Youll love the tiered garden, natural gas BBQ hookup, and beautiful yard. The electrified gazebo and hot tub make this the perfect place to entertain! The electrified, insulated garage offers the opportunity for a workshop or storage. Bonus: the property is permitted for a detached accessory dwelling unit, giving you the potential for extra living space or rental income. There's plenty of parking on the driveway! Conveniently located, this home has easy access to downtown Napanee, shopping, parks, and the Napanee Golf and Country Club. Tastefully upgraded, with ample outdoor space and income potential, this home is a rare find! Don't miss your chance to make it yours, book a showing today! Recent updates include a metal roof (2022), furnace and AC (2024), tankless hot water, and some newer windows. (id:60626)
2 Percent Realty Results Inc.
Lot 901 Lochmoor Lane, Montague Lake Estates
Lake Loon, Nova Scotia
Experience Unparalleled Lakefront Living in Montague Lake Estates Introducing an extraordinary opportunity to craft your own private sanctuary on Lot 901 Lochmoor Lane. This exclusive estate building lot, nestled within the prestigious Montague Lake Estates, offers an unparalleled combination of tranquility, privacy, and breathtaking natural beauty. Imagine waking to the gentle lapping of waves on 620 feet of pristine Lake Loon frontage. This expansive waterfront property provides the perfect canvas for your dream executive residence. Envision expansive windows framing panoramic lake views, a private dock for leisurely boating, and evenings spent entertaining guests on a sprawling deck while enjoying the serenity of the surrounding nature. Exclusivity is paramount in Montague Lake Estates. Situated on a private lane, this coveted lot offers unparalleled privacy and a sense of seclusion amidst the vibrant community. This exceptional property boasts unrivaled lakefront featuring 620 feet of private frontage. In a prime location in a highly sought-after high end estate neighborhood Youll love the exceptional views, panoramic lake vistas and stunning sunsets. You will enjoy the convenience being close proximity to the amenities of Dartmouth and Halifax. And the bonus of community amenities ~ access to private walking trails, green spaces, and the Links of Montague golf course. Build the home of your dreams in a community that values quality and sophistication. Montague Lake Estates offers a refined lifestyle for discerning individuals and families. Don't miss this rare opportunity to own a piece of paradise. Note: this lot offers access to municipal water and the lot would allow for a walkout basement and sunny backyard to the lake. Developers Agreement of Purchase and Sale is required for all offers on this property. (id:60626)
RE/MAX Nova
2703 Petersen Road
Prince George, British Columbia
Beautiful 4-bedroom, 2-bathroom home on a stunning 0.7-acre park-like lot. This property features an updated kitchen, updated flooring, recently installed newer windows, and siding for a fresh, move-in-ready feel. Enjoy year-round comfort with central air, a newer furnace, and a newer hot water tank. Upstairs features two bedrooms, with a large primary bedroom, and full 3-piece bathroom. The basement boasts two bedrooms, a rec room, and newer 2-piece powder room with option to add a shower. Outside basement entry allows for back yard access. Finish outside on the expansive sundeck-perfect for entertaining or relaxing in total privacy. The spacious, manicured yard offers the feel of your own private park, all while being conveniently located near shopping, schools, and entertainment. (id:60626)
Team Powerhouse Realty
2505 - 388 Prince Of Wales Drive
Mississauga, Ontario
LOCATION LOCATION LOCATION. In the heart of Mississauga City Centre & Square One, this bright and modern 1-bedroom condo on the 25th floor offers stunning north-facing views with an open balcony and unobstructed Views. Featuring an open-concept layout with sleek vinyl flooring, a stylish kitchen with granite countertops and stainless steel appliances, and a spacious bedroom with a large window, this unit is perfect for first-time buyers or investors. Enjoy premium amenities, including a gym, indoor pool, party room, and guest suites, all just steps from Square One, public transit, parks, and more. Includes 1 underground parking spot and an owned locker (id:60626)
Save Max Supreme Real Estate Inc.
4793 Pollard Road
Quesnel, British Columbia
* PREC - Personal Real Estate Corporation. This well-crafted home is set on just over 5 acres and offers a warm, functional layout with 3 bedrooms and 1 bathroom. A charming wood-burning cookstove adds character and year-round comfort, creating a cozy and inviting atmosphere. The property includes a variety of high-quality outbuildings, including a large 24' x 16' workshop, a greenhouse, a storage shed, and a guest cabin perfect for hosting family or friends. A relaxing sauna provides a peaceful space to unwind, and a second rustic cabin sits at the bottom of the property, accessible by a private trail. It's ideal for a quiet retreat, creative space, or additional guest accommodation. The home features a smart, efficient design with a sturdy covered deck that extends the living area and provides extra storage underneath. (id:60626)
Century 21 Energy Realty(Qsnl)

