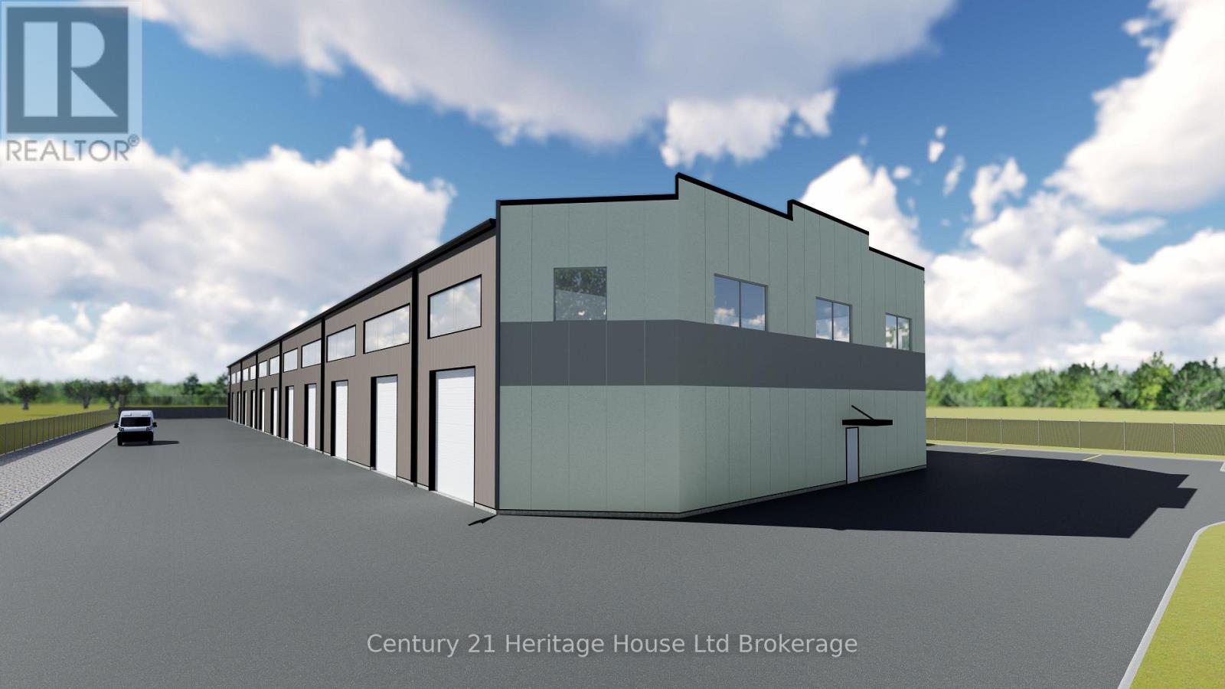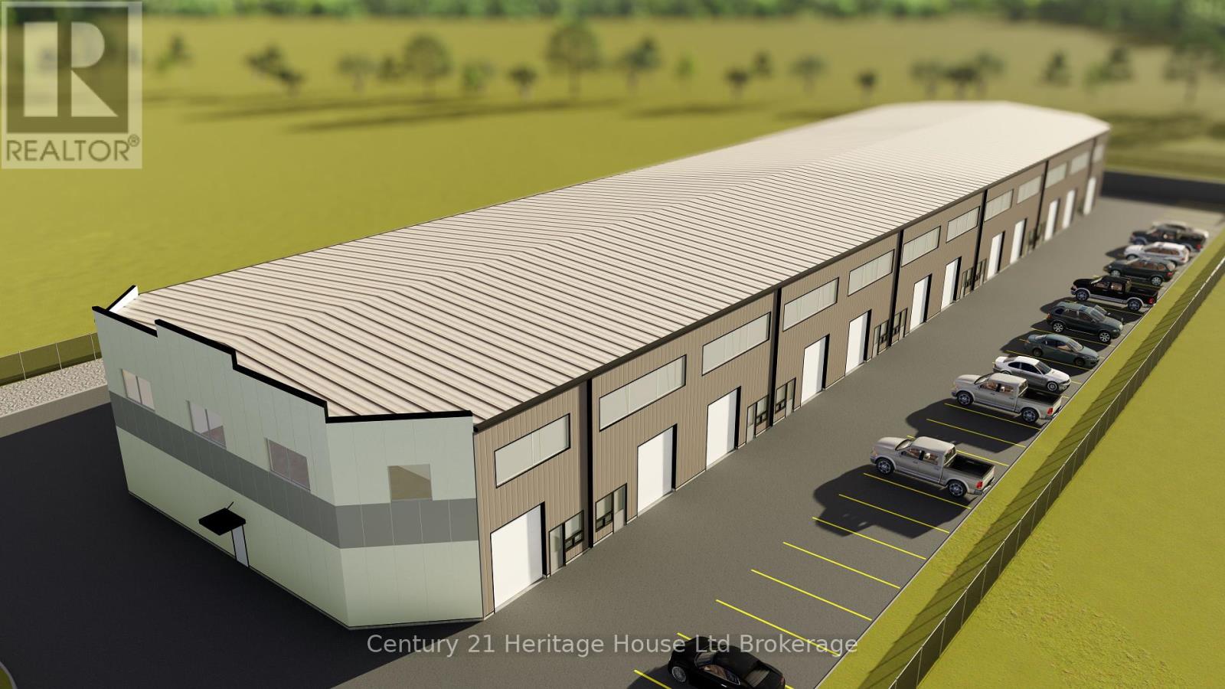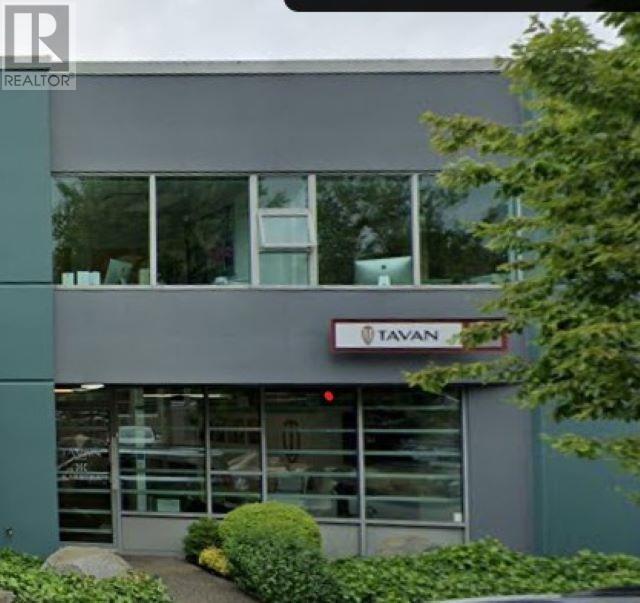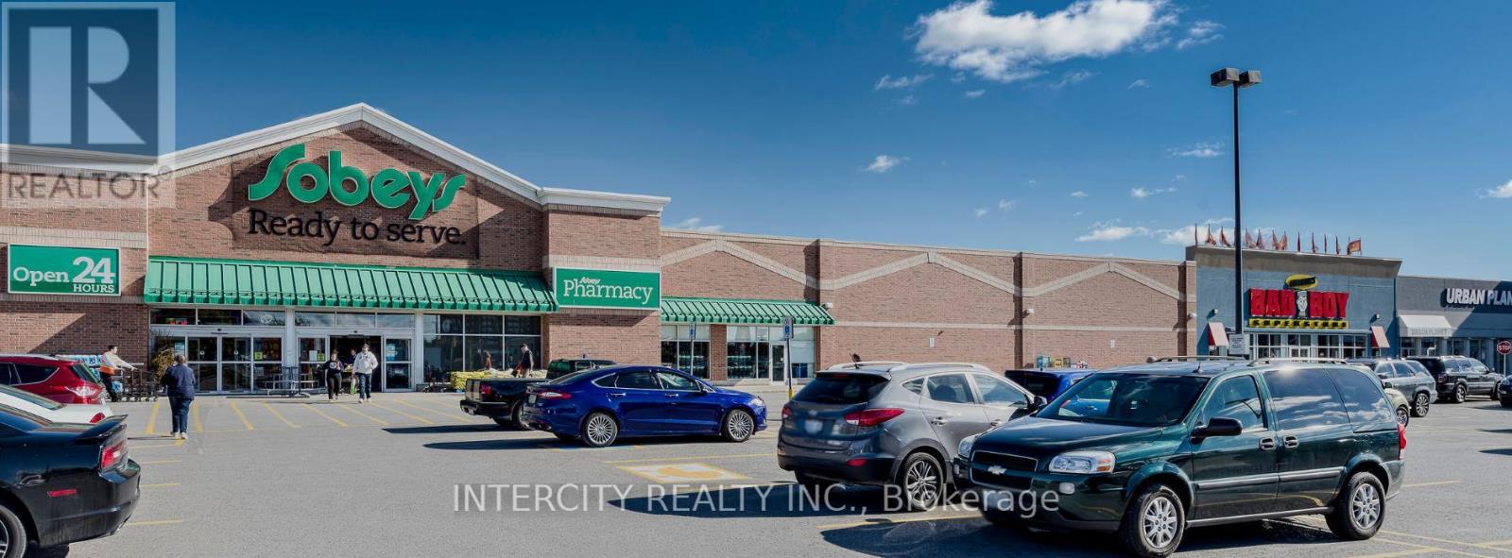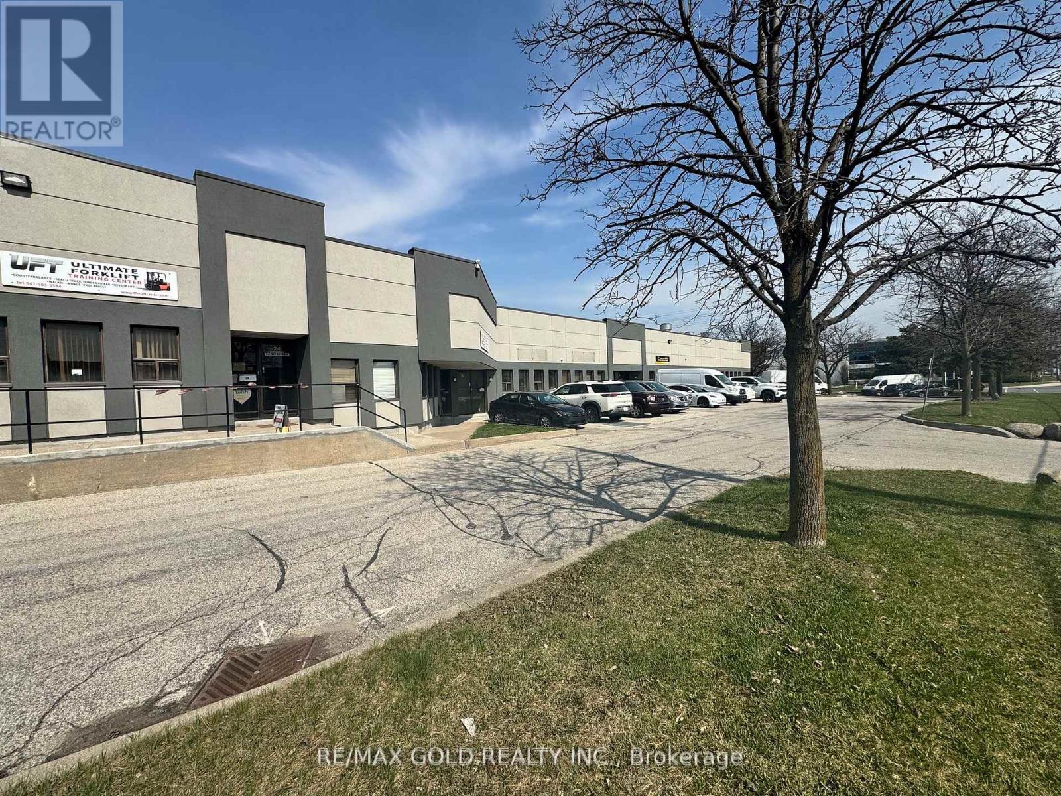84 Market Street Unit# 101
Brantford, Ontario
The Historical Foresters building. Three storey Neo Classical office building with strong presence. Completely modernized & renovated throughout. Suite sizes 1,613sf to 9,717sf. This main floor finished suite features large open and adaptable area with kitchenette and barrier free 2 pc washroom. (id:60626)
RE/MAX Twin City Realty Inc
84 Market Street Unit# 101
Brantford, Ontario
The Historical Foresters building. Three storey Neo Classical office building with strong presence. Completely modernized & renovated throughout. Suite sizes 1,613sf to 9,717sf. This main floor finished suite features large open and adaptable area with kitchenette and barrier free 2 pc washroom. (id:60626)
RE/MAX Twin City Realty Inc
8 - 369 Griffin Way
Woodstock, Ontario
Relocate your business to 369 Griffin Way. Woodstock's Newest Light Industrial area; Unit #8 features 2,128 sq.ft. with 2 gradelevel doors (14' & 12'), 2 man doors with 24' clearance. 200A/600V Electrical. M3-14 zoning allows for a variety of uses; including but not limited to: assembly plant, cold storage plant, fabricating plant, food processing plant, warehousing, or wholesale outlet, etc. There are multiple units available, offering flexible unit sizes from 2128 sq.ft. Units #3 & #6 are equipped with 100A/600V only. Commercial Mechanics and or Automotive Shops. This site is ideally located within minutes to all major highways including 401 & 403, providing quick access to all markets including all of Southwestern Ontario and the U.S. (id:60626)
Century 21 Heritage House Ltd Brokerage
1 - 369 Griffin Way
Woodstock, Ontario
Relocate your business to 369 Griffin Way. Woodstock's Newest Light Industrial area; Unit #1 features 2,200 sq.ft. with 2 grade level doors (14' & 12'), 2 man doors with 24' clearance. 200A/600V Electrical. M3-14 zoning allows for a variety of uses; including but not limited to: assembly plant, cold storage plant, fabricating plant, food processing plant, warehousing, or wholesale outlet, etc. There are multiple units available, offering flexible unit sizes from 2128 sq.ft. Units #3 & #6 are equipped with 100A/600V only. This site is ideally located within minutes to all major highways including 401 & 403, providing quick access to all markets including all of Southwestern Ontario and the U.S. (id:60626)
Century 21 Heritage House Ltd Brokerage
34, 61027 672 Township
Sexsmith, Alberta
12,218sq.ft. INDUSTRIAL FACILITY LOCATED ON 5.12 ACRES. This property is currently available for occupancy in late May 2025 with a sublease term running until July 2027. Very competitive lease rate and manageable net costs of $4.30/sq.ft. This corner lot offers two approaches, fully fenced and graveled yard with upgraded geotechnical work completed to offer a very stable yard in all weather conditions, perfect for companies with heavier equipment. The interior of the property is in above average condition offering 4-5 offices, reception area, two bathrooms, shop lunch area, 4 full 100' bays including newly added wash-bay(3 of which are drive thru's) with 18' O.H.D.'S plus an additional 50' parts/storage bay. The 60'x80' cold storage building is also included. A property offering all these features at a fair cost is hard to find in today's market. The current tenant will be removing the silo/bulk plant equipment this spring. Options to extend the lease beyond July 2027 are available. Contact a commercial Broker today for additional information and to arrange a tour of the property. (id:60626)
RE/MAX Grande Prairie
A 1670 W 75th Avenue
Vancouver, British Columbia
This deluxe 3,676 sq. ft. office/warehouse space is located in the Angus West Business Park, situated in the prestigious Angus Lands Business District of South Vancouver. Set on the north arm of the Fraser River, this property enjoys quick and easy access to Vancouver International Airport and all points in Metro Vancouver via Marine Drive, Granville Street, The Arthur Liang and Oak Street Bridges. The main floor features high quality air-conditioned open area office, coffee bar & sink, 1 washroom with shower & 938 sq. ft. of warehouse area with 8' clear ceiling heights & grade level loading. The 2nd floor features 1,838 sq. ft. of air-conditioned office space, 2 to 4 private offices, large open work area, coffee bar & sink and 1 washroom. Common area parking available onsite plus exclusive use of parking in front of the units loading door. NOTE: 900 sq. ft. of second floor is unpermitted. Please telephone or email listing agents for further information or to set up a viewing. (id:60626)
RE/MAX Crest Realty
9502 42 Avenue
Rural Grande Prairie No. 1, Alberta
This prime property on Grande Prairie's south side offers an ideal setup for companies seeking a functional, well-equipped building. The facility features two 100' pull-thru bays, including a wash bay, plus two 60' stub bays, complemented by a newly renovated office area and a spacious training room. Situated on 8.95 acres of graveled, fenced yard with paved staff parking, the property also boasts a powered gate, excellent turning radius, and a well-maintained yard. Inside, the shop includes a mezzanine parts area, shop offices, and a dispatch zone, while the office building offers newly renovated air-conditioned offices, a reception area, kitchen, and a large training room. (id:60626)
RE/MAX Grande Prairie
1645 Dilworth Drive Unit# 108
Kelowna, British Columbia
Explore the opportunity to lease a second-floor unit centrally located in Kelowna's bustling commercial and shopping district. This premium space boasts a generous total square footage of 948 SF, with the added option to secure a 93 SF ground storage unit within the warehouse bay on the ground floor. Access to the stairs and up to the unit will be through the Lock Doctor foyer which offers a separate and secured entrance. Convenience and accessibility define this prime location, with an array of amenities for the Tenant's advantage. Anchoring shopping destinations, numerous dealerships, various hotels, Orchard Park Mall, and easy access to Highway 97 all reside within a 1-kilometer radius in this high traffic area. Inside, you'll discover a meticulously improved and fantastically finished unit, reflecting a commitment to quality. This space becomes available starting December 1. Please contact the listing agent for showing instructions. (id:60626)
Royal LePage Kelowna
39 Poyntz Street
Penetanguishene, Ontario
8,600 s.f. well maintained 23 room retirement home/rooming house or convert to daycare or school use for sale/lease with groomed landscaping. Retirement home operated for the past 10+ years. Currently vacant. Built in 1962 with block and cement flooring with renovations most recently completed in 2023. 25 private rooms, livingroom, kitchen, multiple washrooms, office, laundry room. Nicely situated on large lot overlooking Georgian Bay. Close to Village Square Mall, St Ann's Church, the Penetanguishene legion and the Main Street amenities. (id:60626)
Ed Lowe Limited
39 Poyntz Street
Penetanguishene, Ontario
8,600 s.f. well maintained 23 room retirement home/rooming house or convert to daycare or school use for sale/lease with groomed landscaping. Retirement home operated for the past 10+ years. Currently vacant. Built in 1962 with block and cement flooring with renovations most recently completed in 2023. 25 private rooms, livingroom, kitchen, multiple washrooms, office, laundry room. Nicely situated on large lot overlooking Georgian Bay. Close to Village Square Mall, St Ann's Church, the Penetanguishene legion and the Main Street amenities. (id:60626)
Ed Lowe Limited Brokerage
D01001a - 1615 Dundas Street E
Whitby, Ontario
Whitby Mall Is In Rapidly Growing Town Of Whitby. Spanning Over 394,000 Sf, This Mixed-Use Centre Features Retail On The Main Level And Offices Above. This Retail Destination Is Grocery-Anchored And Is Complimented By Ample Parking And A Variety Of Amenities And Services. Ideally Situated Adjacent To Thickson Place Centre. Convenient Shopping For All. Other Units Available.**EXTRAS** Cam Is $8.12 Psf, Taxes Are $4.09 Psf Per Annum In Addition. (id:60626)
Intercity Realty Inc.
24 - 1935 Drew Road
Mississauga, Ontario
Excellent Location In Mississauga! Clean Industrial Unit and Well-Managed Building, 2250 Sqft With two offices and Two Washrooms. Large Windows, New LED Lights, One Drive-in Door and One Shipping Door at back. Close to Pearson International Airport, Easily Accessible To All Major Highways 410, 407, 427, and 401. New Renovations To The Exterior Of The Building. Easily Accessible, Steps Away From Public Transportation & Various Amenities within minutes. The property at the intersection (NW Corner) of two major roads (Bramalea Rd & Drew Rd) (id:60626)
RE/MAX Gold Realty Inc.



