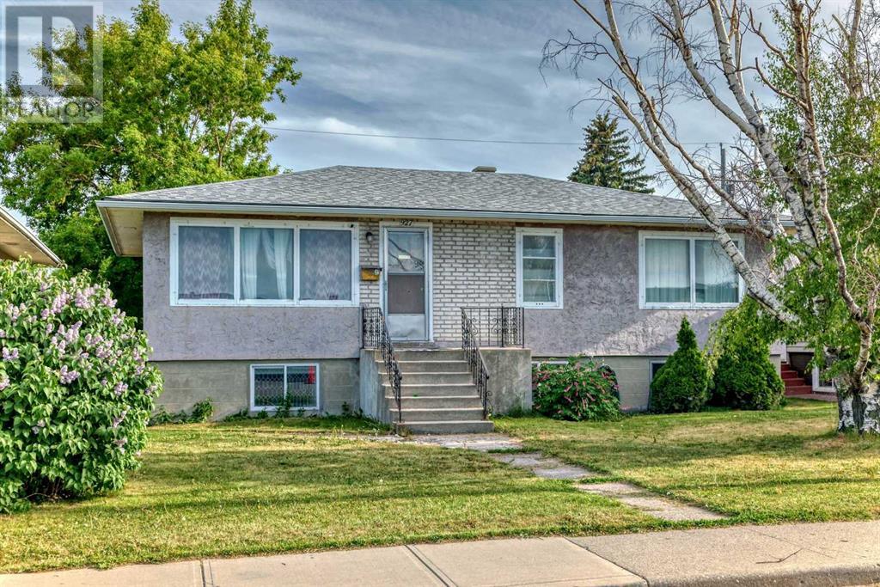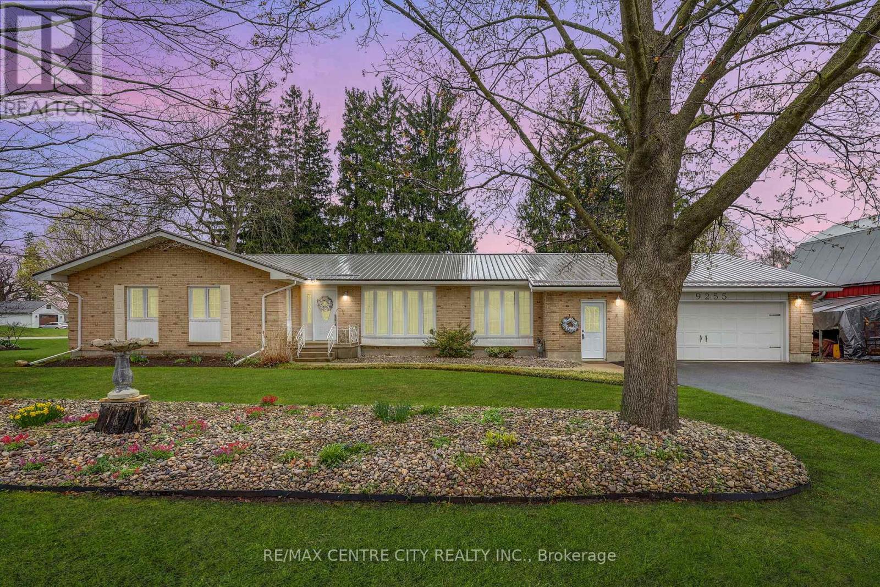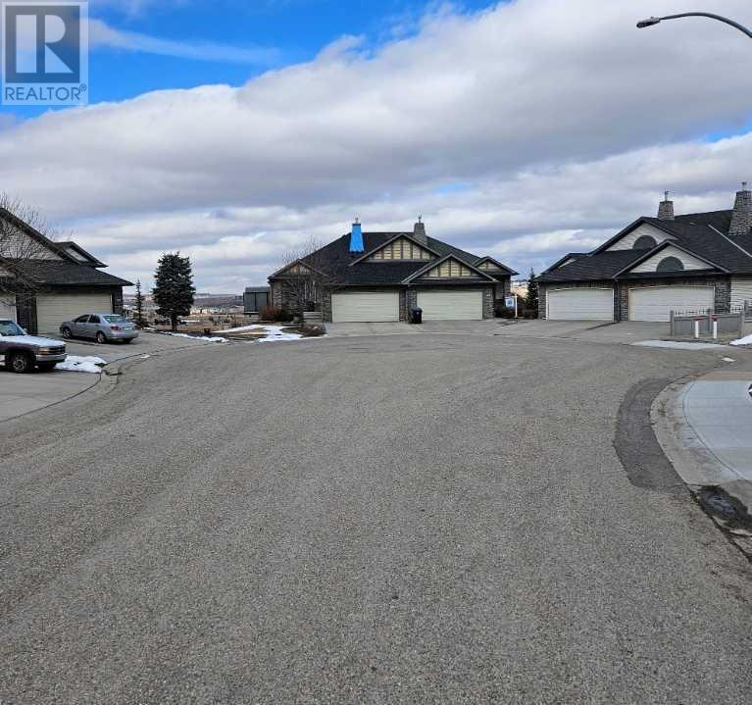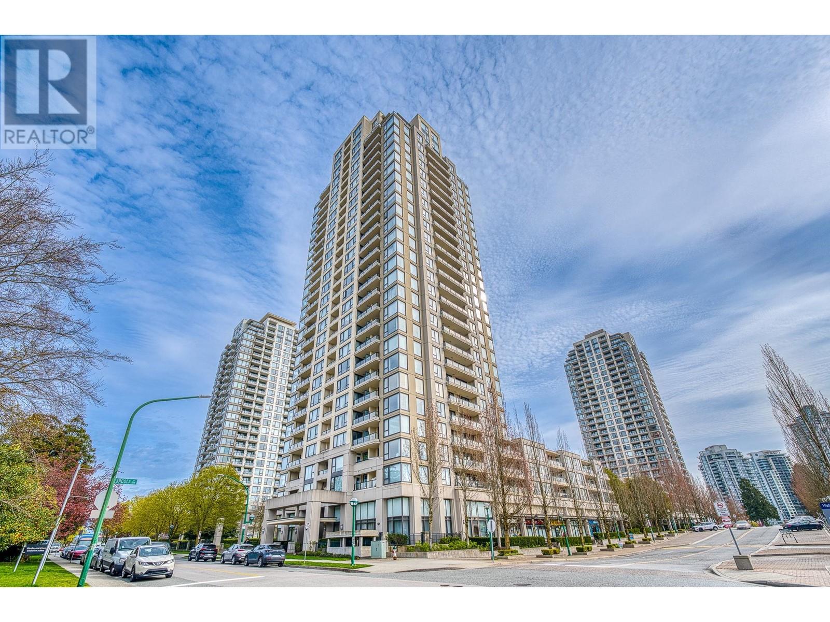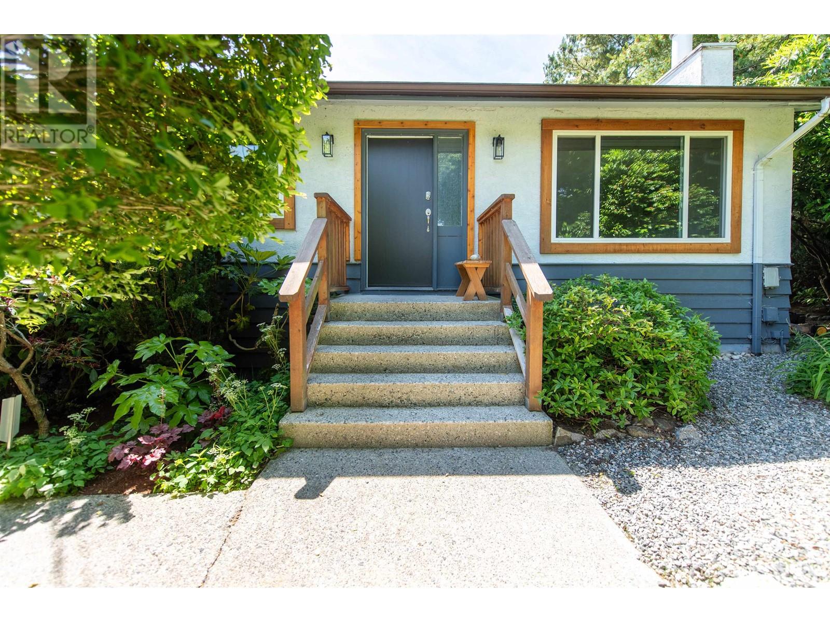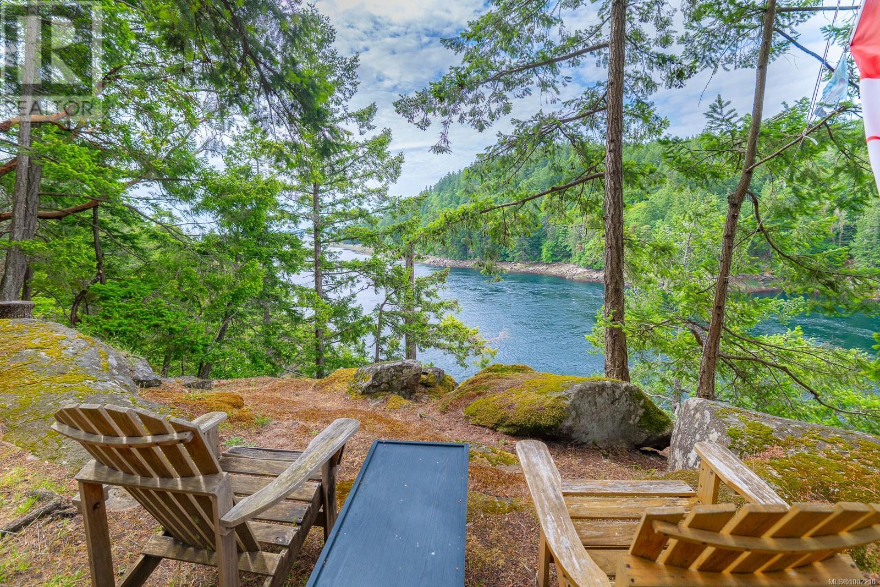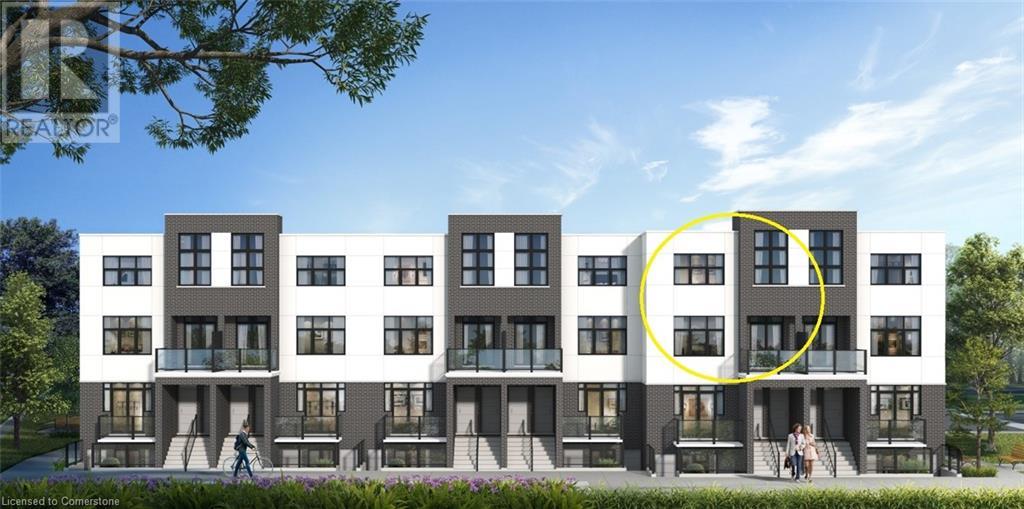927 Upper Point Avenue
London South, Ontario
A stunning luxury freehold townhome in the highly sought-after Riverbend community. This beautifully designed home offers modern elegance, premium craftsmanship, and a functional layout, perfect for families, professionals, and investors. 9 ft ceilings on main floor, beautiful kitchens with centre island/quartz countertops, open to the large living room with gas fireplace, hardwood & ceramic throughout the entire main floor. The dining area opens directly onto the concrete pad on backyard, ideal for morning coffee, summer BBQs, and peaceful evening retreats. Hardwood stairs to 3 good sized bedrooms, 2nd floor laundry, Luxury en-suite with double sinks, quartz counters, soaker tub, custom shower. Jack & Jill bath between the 2other bedrooms with double sinks, quartz counters and tub. Great location for schools (Byron Somerset PS, St. Nicholas Catholic, Saunders SS, St. Thomas Aquinas Secondary), shopping, restaurants (McDonalds, Tim Hortons, West 5 etc), Clinics, and much more. The unfinished basement, bathed in natural light, offers endless potential - whether as additional living space, a home gym, or extra storage. This home is an incredible opportunity in a prime location (id:60626)
Royal LePage Triland Realty
927 Renfrew Drive
Calgary, Alberta
Discover this rare gem in the Renfrew community—a spacious bungalow on a 50' x 120' RC-G lot with an illegal suite in the basement and appealing rental income opportunities. This property is conveniently located near major amenities such as shopping centers, restaurants, schools, parks, and major roadways including Highways #1 and #2, making it an ideal investment. The main floor offers a kitchen, living room, and full bathroom, while the basement features a common area with a laundry room and an illegal suite with separate entry. The property boasts a south-facing backyard, a double detached garage with additional RV or boat parking, and back lane access. (id:60626)
Grand Realty
9255 West Street
Bayham, Ontario
Welcome to this charming and beautifully maintained 2,264 sq.ft. brick home, offering main floor living and incredible outdoor space. Nestled on a quiet side street in Straffordville, this property boasts a spacious backyard oasis with an open patio, tiki-covered deck, fire pit, garden shed, and mature trees perfect for relaxation or entertaining. Inside, you'll find a cook's kitchen featuring an island, built-in appliances, breakfast nook, and patio door to the backyard oasis. Host family dinners in the formal dining room, which fits a table for ten, or unwind in the huge living room. The family room is perfect for movie nights, with a cozy gas fireplace and patio door to the Tiki Hut.The bedroom wing includes three spacious bedrooms, a family bath with a ceramic shower & double sink. The north wing has a 2-piece powder room and an extra-large laundry room with a door to the backyard for easy access to a future clothesline. The dry basement has open stairway access from the family room and has full height ceilings. Enjoy a den, office, mancave with pool table, huge workshop, storage room, utility space, and a second stairway to the breezeway; ideal for future living quarters. Additional Highlights: oversized garage with storage room, triple-wide paved driveway, 200-amp breaker panel for future EV charging, 3-year-old gas furnace, owned water heater & water purification system, private water supply with abundant fresh water, town sewers, natural gas, internet, and cable. Located in Straffordville, this home is just 15 minutes from Tillsonburg or Aylmer. The village offers a school, park, library, grocery store, gas station, and churches, an ideal community for families and seniors alike. The beach and marina in Port Burwell is just 10 minutes south. (id:60626)
RE/MAX Centre City Realty Inc.
7 Whelans Way
Hamilton, Ontario
Welcome to 7 Whelans Way, located in the much sought after gated community of St. Elizabeth Village! This home features 2 Bedrooms, 1 Bathroom, eat-in Kitchen, large living room for entertaining, utility room, and carpet free flooring throughout. This home is yours to customize the finishes. Enjoy all the amenities the Village has to offer such as the indoor heated pool, gym, saunas, golf simulator and more while having all your outside maintenance taken care of for you! Furnace, A/C and Hot Water Tank are on a rental contract with Reliance. Property taxes, water, and all exterior maintenance are included in the monthly fees. (id:60626)
RE/MAX Escarpment Realty Inc.
40 15155 62a Avenue
Surrey, British Columbia
OAKLANDS BY POLYGON.. Enjoy quality lifestyle with the finest amenities offered in any complex around the area complete with swirl pool, hockey rink, guest suits, exercise room, pool table, theatre room, party room, onside concierge, etc. This unit offers 3 bedrooms plus a den, 2 full baths, cozy F/P in the living room, lots of windows, S/S appliances, fully fenced backyard same level with your kitchen where you can enjoy your summer bbq, 2 parking tandem garage, etc. Centrally located and walking distance to bus, school, stores and short drive to YMCA. Don't miss this one! Open House Sunday July 27 1-3PM (id:60626)
Sutton Group-West Coast Realty
84 Kincora Terrace Nw
Calgary, Alberta
VIEW. VIEW. VIEW! C/W walkout basement, at the end of a quiet cul-de-sac with park and greenspace behind. This one has it all! Single level bungalow style ½ duplex with fully developed walkout basement at the end of a cul-de-sac with great view is now available. Backing onto a green space and sitting on top of a hill which provides for an unobstructed panoramic view. No Condo Fees. Total of 3 bedrooms, 2.5 bathrooms plus a den and air-conditioning. With floor to vaulted ceiling windows to take in the view this is a very bright unit which has an open floor plan and skylight above the kitchen island. Main floor living space has a gas fireplace. The flooring is hardwood on both levels with no carpet. There is a formal dining area, gourmet kitchen with centre island and breakfast eating bar with quartz countertops, designer tiled backsplash and stainless-steel appliances. The balcony has dura deck with a gas line for barbeque or a heating appliance. Large master bedroom has a 5-piece ensuite with jetted tub, oversized shower and walk in closet. Main floor also has a den with French style doors, a two-piece powder room and main floor laundry (the steamer dryer is included). Professionally developed walkout with a huge family room with gas fireplace and recreation/games room. The lower level also has it's own kitchen with 220 wiring for a stove - ideal for a wet bar or second kitchen. Two bedrooms, a four-piece bathroom and large storage room with 2 furnaces (one for each floor level) are on the walk-out level. Concrete patio leads to a beautifully landscaped yard and garden with underground sprinklers. Double attached garage for two vehicles. Ideal for empty nesters, mature individuals or a family seeking a single level home. Bungalow style duplexes are rare enough on their own but add in one with this view, a walk out basement, at the end of a cul-de-sac,backing on to greenspace and this level of finishing makes this unit very unique. (id:60626)
Cir Realty
2701 7088 Salisbury Avenue
Burnaby, British Columbia
Welcome to "West" by Bosa at Highgate Village. This well-maintained 2-bedroom, 2-bathroom home on the 27th floor offers breathtaking panoramic city and mountain views. Efficiently laid out 834 sqft of living space with a bright east-facing exposure, featuring granite countertops, stainless steel appliances, a mix of hardwood flooring and carpet. Includes 1 spacious parking and 1 storage locker. Building amenities include a gym, hot tub, and lounge. Unbeatable location steps to Highgate Village, Edmonds SkyTrain, community centre, shops, and dining. Open house: Sun 7/27 2-4pm (id:60626)
RE/MAX Crest Realty
5711 Trail Avenue
Sechelt, British Columbia
Newly renovated and full of charm, this Sechelt home offers style, comfort, and smart investment potential. The bright main level features two generous bedrooms, a refreshed full bath, and a beautifully updated kitchen with modern finishes, ample storage, and natural light. Downstairs, with its own private entry, you'll find a spacious third bedroom, second bath, large living area, kitchenette, and shared laundry with separate access-perfect for extended family, guests, or potential rental income. Step outside to a sunny sundeck and private fenced backyard, ideal for gardening, entertaining, or simply unwinding. Located within walking distance to shops, beaches, parks, and transit-this home truly has it all. (id:60626)
Sotheby's International Realty Canada
211 Halibut Hill Rd
Mudge Island, British Columbia
Mudge Island Waterfront. Enjoy stunning, panoramic views overlooking the active waters of Dodds Narrows from this immaculate, south-facing high bank waterfront property. Thoughtfully designed and meticulously maintained, this home showcases exceptional West Coast craftsmanship and refined custom details rarely found on Mudge Island. Boasting over 1,700 sqft of living space across two floors, the home features 3 bedrooms and 2 bathrooms. The main level offers a spacious great room, vaulted ceilings with floor-to-ceiling windows, a cozy wood stove, formal dining area, and an open-concept kitchen. A bright and airy sunroom opens onto an expansive wrap-around covered deck—perfect for entertaining or soaking in the natural beauty. Also on the main floor: a large mudroom, and a main floor bedroom with cheater ensuite. Upstairs, you'll find an open family room, a second bedroom, and a third bedroom that functions perfectly as a primary suite or guest retreat. This property is equipped with quality upgrades, including a durable metal roof, energy-efficient windows, Eastern birch flooring, a heat pump, a 15,500-gallon rainwater collection system, and a Nayadic sewage treatment system. In addition to the main residence, a separate multi-purpose building is nestled among serene, landscaped gardens. This structure includes a charming bunkie for guests, a workshop, and a spacious studio ideal for art, hobbies, or a home office. This turn-key property offers an extraordinary opportunity to enjoy peaceful, West Coast island living at its finest. A must-see at this price! Mudge Island is a short boat ride from Gabriola, Nanaimo or Ladysmith. Private Marina Membership at Moonshine Cove Marina can be purchased separately. Measurements are approximate and data should be verified if important. (id:60626)
RE/MAX Professionals
52007a Range Road 271
Rural Parkland County, Alberta
Here is a superb 10 acres located on busy Garden Valley Road with great exposure for someone looking to get county approval for a high traffic exposure to operate a business be it a hobby farm, a micro brewery, garden center teahouse, gift shop or some other destination venue close to two major centers. There is a second home on the property that (with county approval) would be ideally suited for such a venue. Lots of infrastructure includes a 54' X 80' shop, two (2) Quonsets and a couple other older buildings. Fully fenced with new 5 wire fencing. WOW so close to the big city and yet peaceful enjoyment of the country atmosphere. (id:60626)
Logic Realty
31 Mill Street Unit# 92
Kitchener, Ontario
VIVA–THE BRIGHTEST ADDITION TO DOWNTOWN KITCHENER. In this exclusive community located on Mill Street near downtown Kitchener, life at Viva offers residents the perfect blend of nature, neighbourhood & nightlife. Step outside your doors at Viva and hit the Iron Horse Trail. Walk, run, bike, and stroll through connections to parks and open spaces, on and off-road cycling routes, the iON LRT systems, downtown Kitchener and several neighbourhoods. Victoria Park is also just steps away, with scenic surroundings, play and exercise equipment, a splash pad, and winter skating. Nestled in a professionally landscaped exterior, these modern stacked townhomes are finely crafted with unique layouts. The Orchid interior model boasts an open-concept main floor layout – ideal for entertaining including the kitchen with a breakfast bar, quartz countertops, ceramic and luxury vinyl plank flooring throughout, stainless steel appliances, and more. Offering 1154 sqft including 2 bedrooms, 2.5 bathrooms, and a balcony. Thrive in the heart of Kitchener where you can easily grab your favourite latte Uptown, catch up on errands, or head to your yoga class in the park. Relish in the best of both worlds with a bright and vibrant lifestyle in downtown Kitchener, while enjoying the quiet and calm of a mature neighbourhood. (id:60626)
RE/MAX Twin City Faisal Susiwala Realty
441 Hartley Avenue
Stirling, Alberta
If you have been looking for the biggest bang for your buck then you will want to come check out this beautiful 2 story home in Stirling, Ab. Just 20 mins from South Lethbridge, this 4,566 sq ft home is sure to impress from the moment you walk in. The grand entry way gives way to an oversized office and a formal dinning room on the other side. Walk on through and you will reach the massive kitchen that is open to the breakfast nook and main floor living room. It's bright, spacious and open and oh my, the counter space - love it. But wait till you go upstairs! Here you will realize how spacious this home is with over 2,600 sq ft of living space on this floor alone. 4 bedroom, 3 full bathrooms, the laundry room, and a family/rec room that is as large as a small home - all on one level. I'll let you come check out the unique design that is great for families on this one. All this, and there is still more space in the Basement. Downstairs offers more spacious living with an additional finished bedroom and a space that could be developed into another bedroom or two with a bathroom. Did we mention that there is a triple car garage with three 10ft doors and 15 ft ceilings inside? Because there is! It is over 1090 sq ft of attached garage space! Outside, you could even build another triple garage and still have fun on this 1.28 acre lot. The yard is even fully fenced. The list goes on and on, but you will just have to come see for yourself. (id:60626)
Century 21 Foothills South Real Estate


