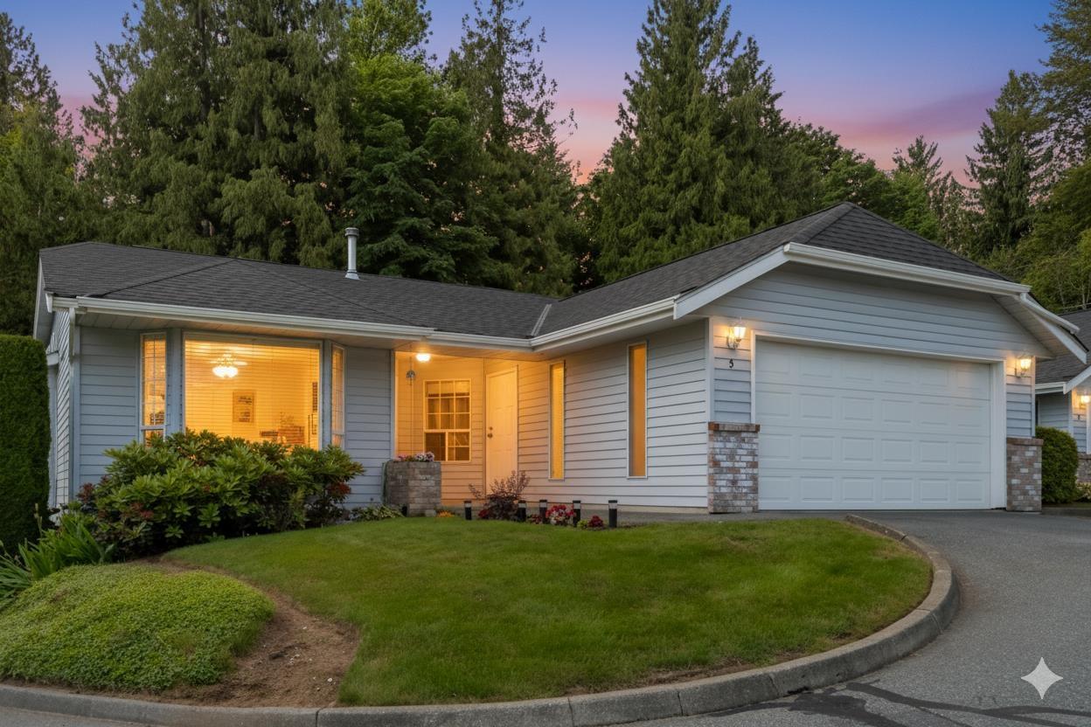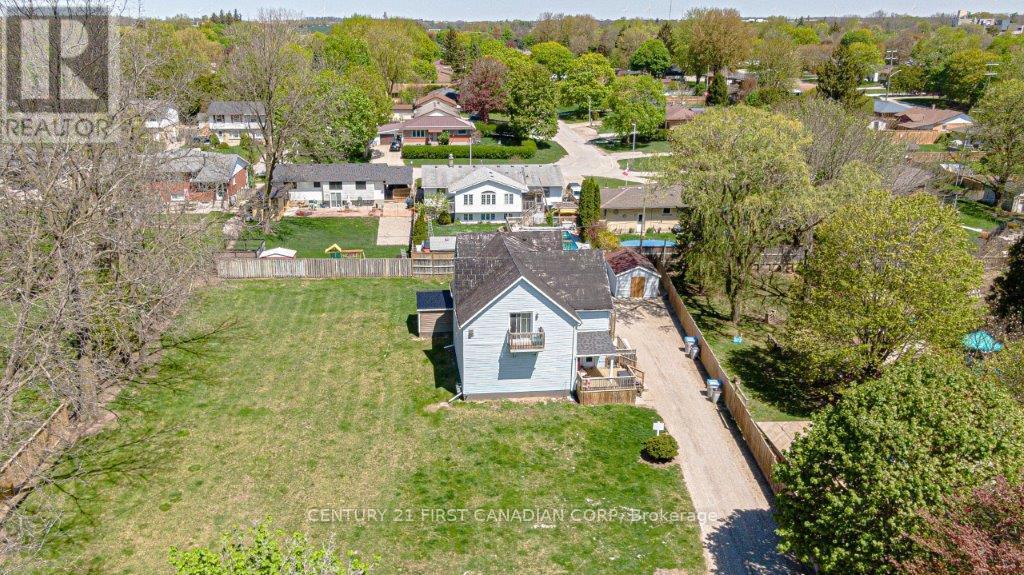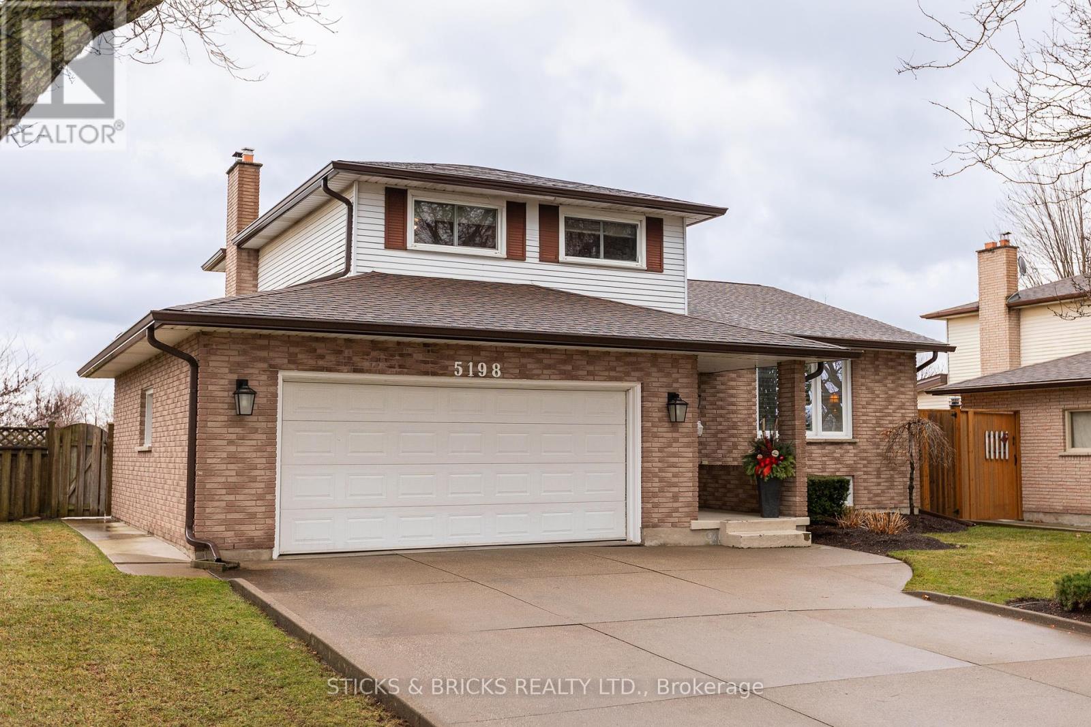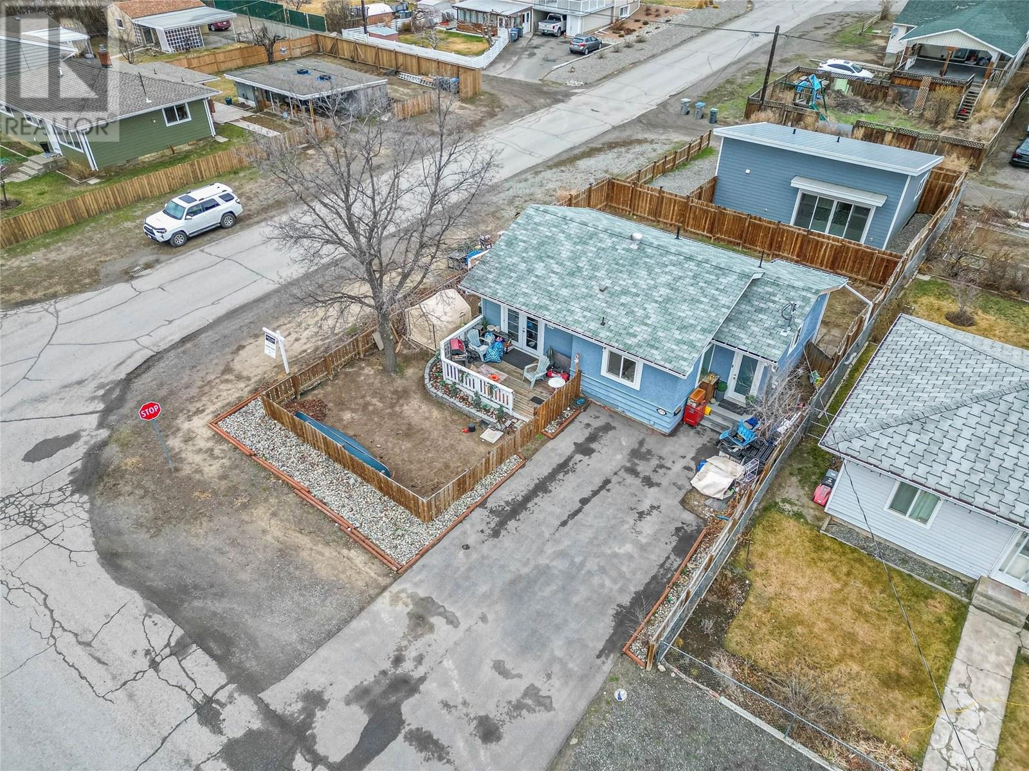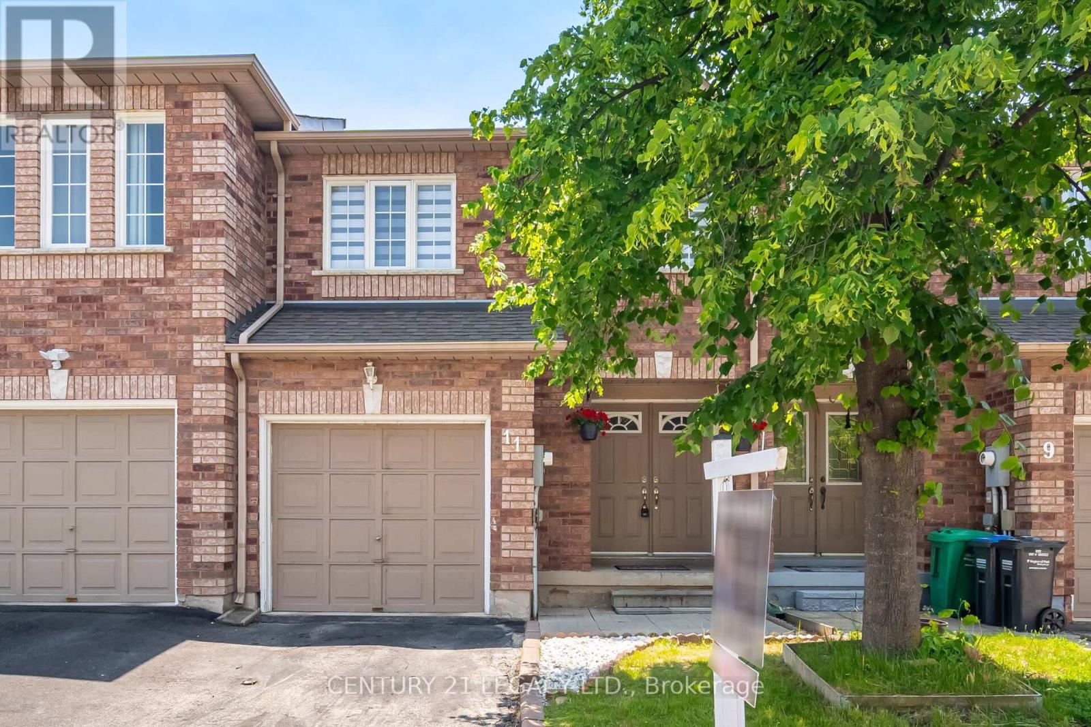3 33020 Maclure Road
Abbotsford, British Columbia
Empty nesters, envision your next chapter in this beautifully updated townhouse! Offering the perfect blend of spacious living and effortless maintenance, this home features 2 bedrooms on the main floor and 2 downstairs, with 3 full baths. Imagine relaxing in the inviting main floor family room or enjoying the tranquility of your private greenbelt. Elegant engineered hardwood floors flow throughout, complementing the tasteful decor. Love to entertain? The open dining and living areas are ideal for hosting friends and family. Craving a quiet nook? You'll find plenty of cozy spots to unwind with a good book. Adding to the appeal, Horn Creek Park and its walking trails are in close proximity, offering a fantastic amenity right at your doorstep. Don't miss the opportunity to experience this exceptional home in a central location. Schedule your personal tour today and start living the lifestyle you deserve! (id:60626)
Royal LePage Little Oak Realty
2319 Tranquille Road
Kamloops, British Columbia
Two great houses and a prime investment in Kamloops! Currently providing over $56,000/year and a 6.3% cap rate. The main house is fully updated and brings in $2,600 per month plus utilities and features plenty of updates. The main floor presents two bedrooms, a full bathroom, and bright and spacious living and kitchen spaces. The lower level includes three more additional bedrooms, a full bathroom, additional laundry hook ups and a separate entrance. Outside you will find a new patio and private yard space. With new windows, roof, hot water tank, mechanical and electrical fixtures this provides a turn key and low maintenance investment.. The rear section of the property contains a newly built legal garden house with two bedrooms, a full bathroom, and vaulted 12' ceilings, generating $2100 per month plus utilities. This detached house also features its own private yard with 6' fencing and its own parking. Located close to shopping, schools, transportation, and more, with plenty of parking for tenants, this property combines convenience with cash flow. Don’t miss out on this exceptional property with two houses on one lot! (id:60626)
Royal LePage Kamloops Realty (Seymour St)
7 Village Crescent
Peterborough West, Ontario
Condo living doesn't have to be small! Enjoy over 2600 sq ft of living space in this well maintained, open concept end-unit bungalow with a walk-out basement. The Westview Village community will welcome you with friendly neighbours, a lovely pond and walking trails and a fantastic, central location close to amenities. This home has 2 bedrooms on the main floor, including a large primary bedroom with 3 pc ensuite and spacious walk-in closet. You could easily enjoy main floor living with a convenient laundry room, pantry, powder room and direct access to the 1.5 car garage. But with an enormous lower rec room that walks out to a patio, you'll want to set up a large TV, Card table or craft area for passing time and family gatherings. The basement also has a bedroom with above-grade window and a full 4 pc bath with plenty of linen storage on built-in shelves. Could you ask for more? The gas furnace was new in Feb. 2025, pristine hardwood floors, an over-sized deck off the living room with an electric awning for shade, plenty of storage, a workbench in the garage and the shingles replaced approx 2 -3 years ago. With reasonable maintenance fees of $404/mth, this might be the condo you've been waiting for! (id:60626)
Royal LePage Frank Real Estate
431 Albert Street
Strathroy-Caradoc, Ontario
This fourplex could be a great property for investment. There is ample parking for both guests and tenants and the lot may have potential for future development. It sits on almost three-fourths of an acre and three of the four units are currently occupied by long-term tenants, ensuring a stable income stream. You could even finish and live in the unoccupied loft unit and cover your costs with the income from the other three units. It is a great opportunity for anyone interested in growing their portfolio of income properties. (id:60626)
Century 21 First Canadian Corp
211 King Edward Street
Brant, Ontario
Welcome to this incredible property, ideally located in one of Paris, Ontario's most sought-after neighbourhoods. Nestled on a sprawling acre level lot with municipal water, this unique offering combines location, land, and limitless potential. Enjoy the convenience of being within walking distance to grade schools, with brand new shopping amenities and easy highway access just minutes away perfect for growing families and busy commuters alike. The home itself presents a tremendous opportunity. Whether you choose to finish the current renovations or start fresh with a custom build, the possibilities are endless. With the prestige of the area and generous lot size, you might even consider the potential to sever the lot, adding even more value to this rare find. Opportunities like this don't come around often whether you're an investor, builder, or a family dreaming of designing your perfect home, this property offers an unbeatable location and future potential. Book your private showing today and start imagining what's possible! (id:60626)
Century 21 First Canadian Corp
14 21579 88b Avenue
Langley, British Columbia
Gorgeous CORNER upper townhome location in the well kept community of Carriage Park. This home offers over 1600 sq ft on one level and tons of natural light throughout. Spacious open floor plan with room to accommodate all your furniture. The White Kitchen features lots of cabinets and update appliances. Adjoining family room with gas fireplace and new sliding glass door to your oversized sundeck. The Primary suite features a French door the sundeck, able closets and luxurious 5pc ensuite. The living area features a 2nd gas fireplace and is large enough to accommodate a home office. Storage in the laundry room updated washer/dryer, updated Navien hot water system & more. The complex is surrounded by greenery and your steps to shopping, parks. restaurants and transit. Quick access to 216the exit/highway too! This on is a must see! Don't wait or you'll miss out! (id:60626)
Royal LePage West Real Estate Services
714 Gloria Street
North Huron, Ontario
Welcome to 714 Gloria Street a spacious and well-designed bungalow nestled in the charming community of Blyth. This home offers a spacious open concept living space, featuring 2 generous bedrooms and 2 full bathrooms on the main level, ideal for comfortable family living in style. Enjoy the bright, open-concept kitchen complete with quartz countertops, perfect for cooking and entertaining. The main floor also boasts a convenient laundry area, making daily chores a breeze. Downstairs, you'll find 3 additional bedrooms and a third bathroom, ready for your personal and finishing touches to nearly double your living space. Sitting on a 60 x 100 ft lot, the property also features a spacious attached 2-car garage, offering plenty of storage and parking. Don't miss your chance to own this solid home with incredible potential in a peaceful, family-friendly neighborhood. (id:60626)
Coldwell Banker Dawnflight Realty
10 Gustin Avenue
London South, Ontario
Welcome to 10 Gustin Avenue in Lambeth, a well-maintained 4-level side split with thoughtful updates throughout. This home offers 2+1 bedrooms, 1.5 bathrooms, and an oversized double garage.The main floor includes a spacious living room, dining area, and a large kitchen with stainless steel appliances, refinished oak cabinets, a stainless steel backsplash, pot lights, and solar tubes for extra natural light. The kitchen also has a breakfast area with patio doors leading to the backyard, and theres convenient inside access to the garage from the living area.Upstairs you'll find the primary bedroom, a second bedroom, a large 5-piece bathroom, and a laundry room. The lower level offers an additional bedroom with a walk-in closet, an office, a family room with a gas fireplace, and a 2-piece bathroom. The basement level provides plenty of storage, a second laundry area, and houses the mechanicals.The front and back yards are beautifully landscaped, featuring a covered front porch, a covered rear patio, and a deck perfect for outdoor living. Additional updates include a new furnace and A/C in late 2024, Fibreglass shingles in 2009, Gas fireplace in 2022, Electrical service 2017, upstairs bathroom 2022, Water Heater 2018. (id:60626)
Blue Forest Realty Inc.
#120 48003 Rge Road 271
Rural Leduc County, Alberta
Welcome to lakeside living at Wizard Lake. This beautiful 2,220 sq ft two-storey home sits right on the water at the east end of the lake, offering stunning west-facing views and sunsets. It features a newer roof and brand-new siding. The upper level boasts an open-concept kitchen and dining area with vaulted ceilings and floor-to-ceiling windows. Step out onto the expansive deck to relax or entertain with lakefront views. Also on the upper floor is a laundry room, half bath, and a spacious master retreat with a walk-in closet and spa-like ensuite, including a double-sided fireplace shared with the soaker tub. The fully finished lower level offers two additional bedrooms, a second living room, a four-piece bathroom, and access to the oversized double garage. Enjoy year-round lake life just 30 minutes from Edmonton. (id:60626)
RE/MAX Edge Realty
RE/MAX Real Estate
5198 Valley View Crescent
Niagara Falls, Ontario
WELCOME HOME TO THIS BEAUTIFUL ALL BRICK 3 BEDROOM MULTI LEVEL SIDE SPLIT WITH ATTACHED DOUBLE GARAGE IN CENTRAL NIAGARA FALLS ON A QUIET CRESCENT. MAIN FLOOR FEATURES SPACIOUS LAYOUT INCLUDING A FORMAL LIVING ROOM WITH GLEAMING EXOTIC RARE BRAZILIAN CHERRYWOOD FLOORING, DINING ROOM, FAMILY ROOM WITH LARGE WINDOWS, SPACIOUS CHEFS' KITCHEN WITH PATIO DOORS OUT TO REAR YARD, 2 PC BATH AND MAIN FLOOR LAUNDRY! THE SECOND FLOOR CONSISTS OF 3 LARGE SIZED BEDROOMS WITH NEWER HARDWOOD FLOORING AND 4 PC BATH. LOWER LEVEL HAS BEEN TOTALLY RENOVATED IN 2020 TO INCLUDE A SPACIOUS LIVING SPACE, ALONG WITH A PANTRY STYLE PREP KITCHEN, AND MODERN SPA LIKE 3PC BATH. OTHER UPDATES INCLUDE FURNACE (2021), EAVESTROUGHS (2023), ROOF (2017), APPLIANCES IN MAIN FLOOR KITCHEN (2020), WASHER AND DRYER (2021), AND MUCH MORE. THIS HOME IS PERFECT FOR THE GROWING FAMILY AND CLOSE TO HIGHWAY AND ALL AMENITIES. IT HAS BEEN METICULOUSLY MAINTAINED AND THE LARGE YARD HAS BEEN FINISHED OFF WITH PROFESSIONAL LANDSCAPING. THIS HOME IS A MUST SEE BEFORE ITS GONE! (id:60626)
Sticks & Bricks Realty Ltd.
1074 Surrey Avenue
Kamloops, British Columbia
Two Houses, Corner Lot and Income Generation for a great price! Located in Kamloops' vibrant North Shore, this exceptional property offers a unique blend of comfort and income potential. The updated main home boasts two generous-sized bedrooms, a full bathroom, and a spacious living and kitchen area perfect for gatherings. A dedicated laundry space and sizable mudroom add functionality to this inviting home. Currently tenanted, the main home brings in $1950/month plus utilities. The lower level features a self-contained studio in-law suite with its own entry and laundry, ideal for extended family or additional rental income. Adding even more value is the professionally built garden home. With vaulted ceilings, two bedrooms, one bathroom, and its own laundry, this space offers modern comfort. The U-shaped kitchen provides ample room for cooking and entertaining. The garden home also includes a fully fenced private outdoor space for added privacy and enjoyment. Both the front and rear yards are fenced, making this property perfect for pet owners. With previous rental income exceeding $60,000 per year, this property offers a fantastic cash flow opportunity for investors seeking to expand their portfolio. Don't miss out on this prime North Shore gem! (id:60626)
Royal LePage Kamloops Realty (Seymour St)
11 - 100 Brickyard Way
Brampton, Ontario
This beautifully upgraded 3-bedroom, 2-level town home offers brand-new flooring, fresh paint, and an open-concept layout. The spacious kitchen, dining, and breakfast areas flow seamlessly for easy entertaining. Upstairs, you'll find a master suite with a walk-in closet, two additional well-sized bedrooms, and 2 full bathrooms. The finished basement includes a 4-piece bathroom and extra living space. Enjoy privacy and tranquility with park views right from your backyard. A convenient powder room is located on the main level.Located within walking distance to schools, Walmart, public transport, and other local amenities, this home is perfectly positioned for both convenience and comfort. Buyer/Buyers Rep To Verify Taxes, Measurement, Retrofit status of the basement, Fees, And Services. Status Certificate Is Available Upon Request (id:60626)
Century 21 Legacy Ltd.

