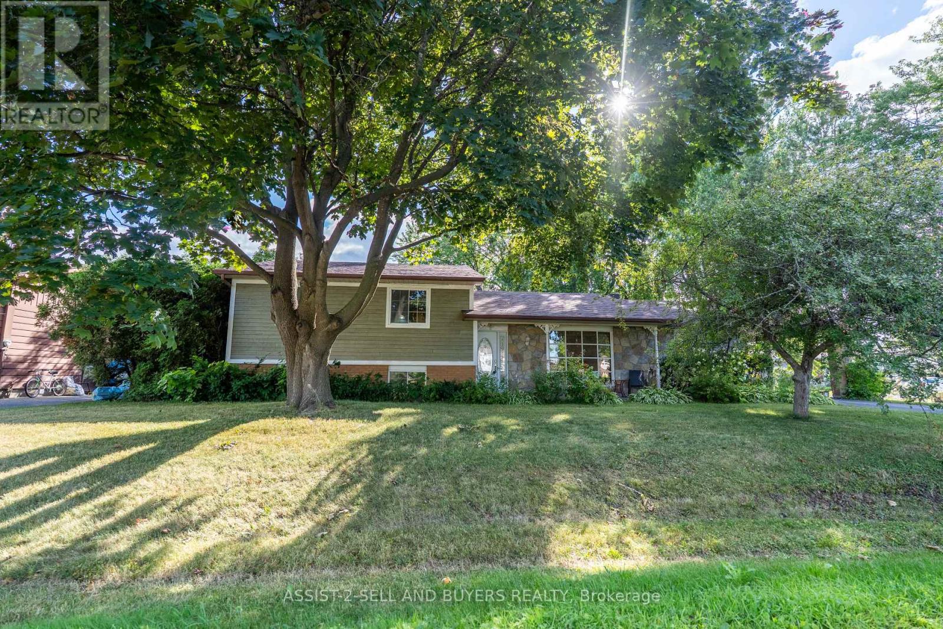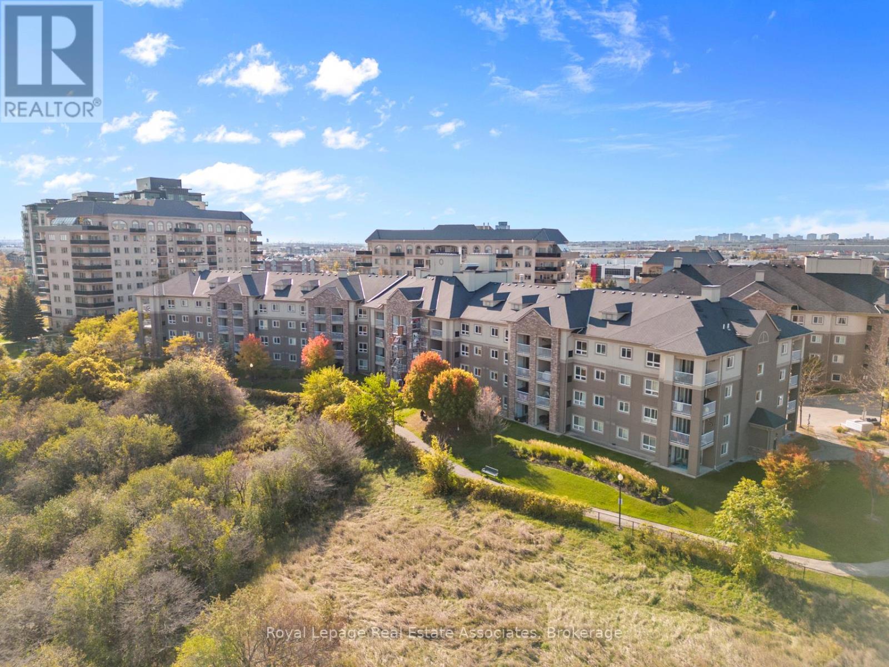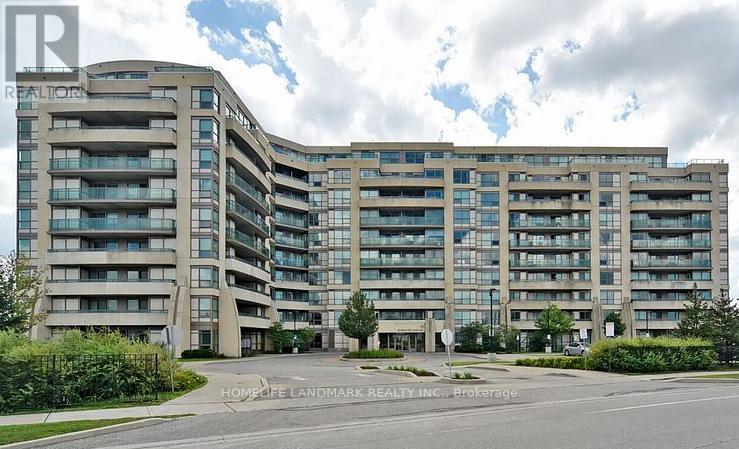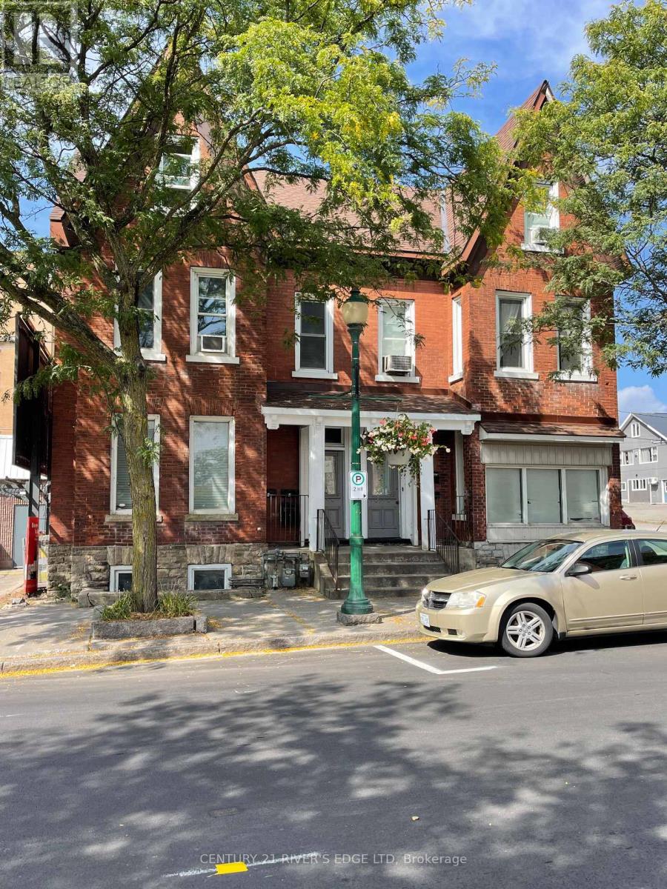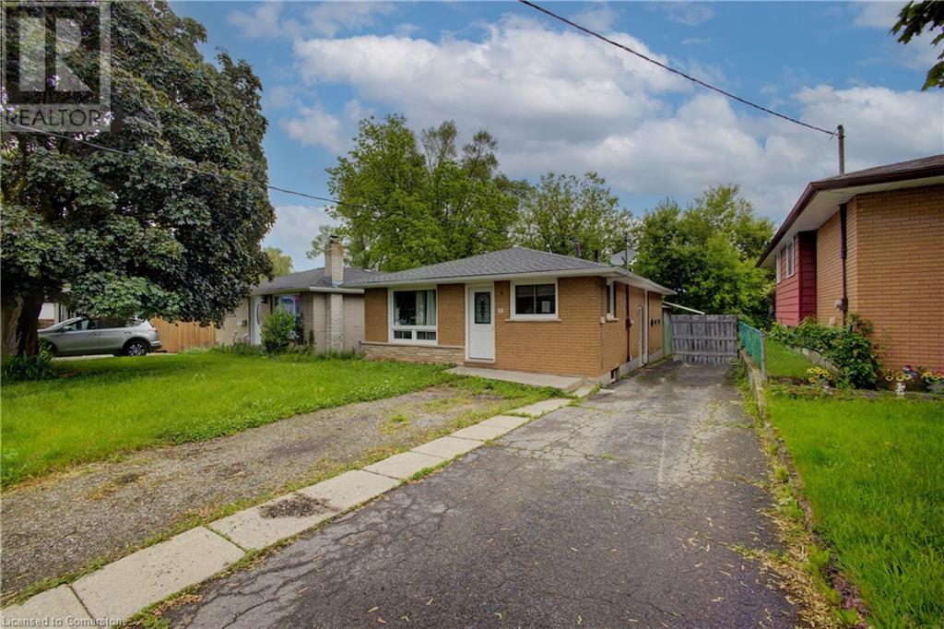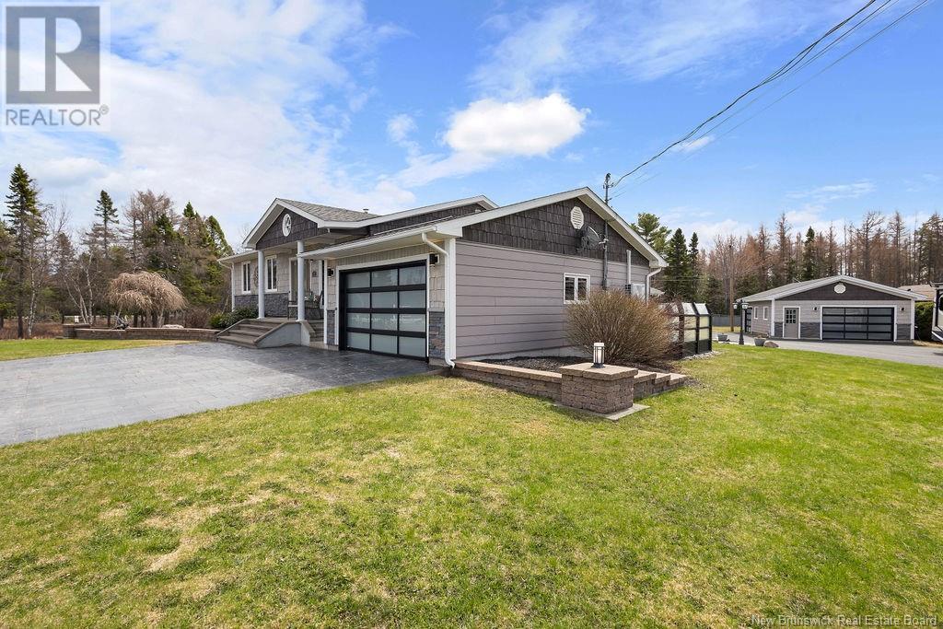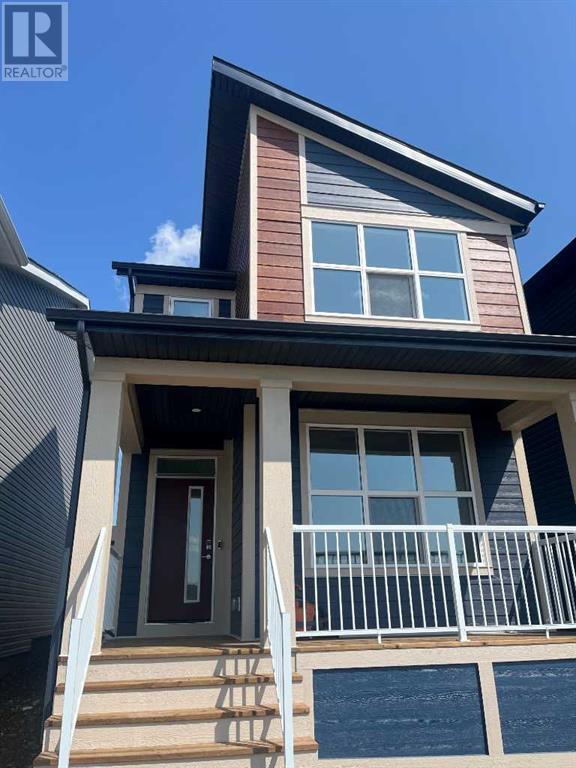3230 Cadeb Avenue
Cornwall, Ontario
Welcome to a very unique and spacious home in beautiful eamers corners. As you pull in to the driveway you will notice your double carport and circular driveway making backing up a thing of the past. As you enter the home you have a very nice kitchen with plenty of cabinets. The formal dining area and sitting area are perfectly located at the from of the home letting so much natural light in. As you continue on there is a second living room with fireplace and second dining area. the main floor also has a beautiful sunroom with a gas fireplace making it the place to sit and unwind. Heading up a few small stairs you will find 3 spacious bedrooms, one of which has an ensuite. As you head down to the basement you will see the nice sized rec room, an office and laundry room. Also on this level you will see the crawl space perfect for storing your extras for the holiday time. This home has a walkout door that leads to your private yard. In your yard you will see your very own workshop that is insulated, has an electric heater and has power. This home has so much space and is waiting for a growing family or someone that loves to entertain. New roof in 2024, an many updated windows and the doors. (id:60626)
Assist-2-Sell And Buyers Realty
28 Whiteridge Place Ne
Calgary, Alberta
An incredible opportunity awaits a growing family in the heart of Whitehorn. Tucked away on a quiet cul-de-sac and nestled on a large pie-shaped lot with a sunny west-facing backyard, this spacious two-storey split home offers 2,450 square feet of developed living space—providing ample room to grow, play, and thrive. With 4 spacious bedrooms, 3 full bathrooms, and a generous half bathroom, there’s plenty of room for family and guests alike. Just steps from green space and a playground, it’s an ideal setting for families seeking both community and convenience. The main floor offers a well-appointed layout with formal living and dining rooms, with the true heart of the home in its open kitchen area that overlooks the inviting family room, complete with a cozy fireplace—perfect for gatherings or relaxed evenings in. Enjoy your morning coffee in the bright nook area, where natural light pours in, creating a cheerful start to the day. The family room opens directly onto the patio and fully fenced backyard, offering a peaceful outdoor oasis ideal for soaking up the sun or entertaining friends and family. Children will love the huge backyard, which provides plenty of room to run, explore, and play freely. Upstairs, you'll find three generously sized bedrooms, including a primary suite complete with a private 4-piece ensuite and a spacious walk-in closet. The fully developed basement adds even more versatility, featuring a large recreation room, an additional 4th bedroom (note: it does not meet legal egress requirements), and a fully renovated bathroom—ideal for guests, teens, or extended family. Notable updates include a renovated basement, newer shingles (2012), dual furnaces, and dual humidifiers—ensuring year-round comfort and efficiency. Ideally located just minutes from the Whitehorn LRT station, shopping centres, schools, parks, and Peter Lougheed Hospital, this home offers an exceptional blend of space, functionality, and location. With endless potential to personal ize and make it your own, homes of this size and setting rarely become available at this price point. Don’t miss your chance to call it home. (id:60626)
Real Estate Professionals Inc.
2307 13778 100 Avenue
Surrey, British Columbia
Stunning 2-Bedroom Corner Unit at Park George by Concord Pacific! Rarely available upper-floor home with expansive southwest views and a large SW-facing balcony--perfect for relaxing or entertaining. This bright and functional layout features floor-to-ceiling windows that fill the home with natural light. The modern kitchen boasts Bosch, Panasonic, and Blomberg appliances, quartz countertops, and sleek cabinetry. Comfort is year-round with air conditioning and a smart thermostat. Enjoy world-class amenities: indoor pool, hot tub, gym, spin studio, social lounges, games room, outdoor theatre, and playground. Unbeatable location--steps to King George SkyTrain, SFU, Kwantlen, Sprott Shaw, T&T, Walmart, Central City Mall, and 1 EV parking included. EASY TO SHOW! (id:60626)
Royal Pacific Realty (Kingsway) Ltd.
213 Westview Crescent W
Bow Island, Alberta
Step into contemporary comfort with this beautifully designed 2021 built bungalow, perfectly situated in the family friendly community of Westview Crescent, Bow Island. With its crisp curb appeal, welcoming front deck and striking vaulted ceiling inside, this home blends style and function for easy family living. The main floor features two spacious bedrooms, a full four-piece bath and convenient main floor laundry. The open-concept kitchen is a showstopper, complete with quartz countertops, a large island and modern cabinetry, ideal for both everyday meals and entertaining. The living room is anchored by a stunning fireplace and flooded with natural light from oversized windows and dormers. Downstairs, you'll find three additional bedrooms, another full bathroom and a large family room space, perfect for moving nights, play areas or a home gym. Outside, enjoy summer evenings on the expansive back deck overlooking peaceful prairie views, or sip your morning coffee on the front porch. The yard is easy to maintain thanks to underground sprinklers and the double attached garage offers ample parking and storage. Whether you're upsizing, downsizing or relocating this home checks all the boxes for quality, comfort and location. Book your showing today. (id:60626)
RE/MAX Medalta Real Estate
1106 - 8 Dayspring Circle
Brampton, Ontario
Rare ground floor unit with a private walk-out terrace overlooking a lush ravine a true nature lovers dream! This bright, open-concept home features a spacious living and dining area, a modern kitchen with stainless steel appliances and breakfast bar, and a large primary suite with a walk-in closet, 4-piece ensuite, and its own walk-out. The second bedroom also includes a large closet and windows overlooking ravine. Enjoy peace and quiet in a tranquil community surrounded by scenic walking trails, yet just minutes from major highways and everyday amenities. The perfect blend of comfort and convenience! (id:60626)
Royal LePage Real Estate Associates
494255 Grey Road 2
Grey Highlands, Ontario
Don't let the size fool you. This home delivers big on comfort, updates, and everyday function. Set on an oversized lot almost 1/2 an acre in size at the edge of Feversham, this 2-bedroom, 1-bath home offers smart use of space and the kind of easy-going lifestyle that just makes sense. With just over 1,000 square feet, it starts with a generous foyer and mudroom, perfect for coats, boots, and everyday gear. The kitchen has plenty of cabinets and prep space, making it easy to cook, work and gather. It opens into a spacious living and dining area with soaring cathedral ceilings that instantly make the whole home feel open and airy. The bedrooms aren't large, and that's worth noting, but you won't mind. The real draw here is the living space, where natural light, great flow, and a warm, welcoming vibe make it the kind of place you'll enjoy being in. Main floor laundry keeps things easy, and a 5-piece bath with double sinks adds a nice touch. Down below, the crawlspace isn't your typical tight and dusty afterthought. It's clean and easily accessible from both inside and out. It's great for storage and adds real function to the home. Since 2021, nearly everything has been redone. The well and septic, furnace & AC, siding & roof, insulation, windows, kitchen, bathroom, all plumbing and electrical, including hydro panel and service, have all been upgraded. Inside and out, it's been well cared for, and it shows. Out back, the detached 26' x 30' garage and workshop is a major bonus. Fully insulated with 10-foot ceilings, two overhead doors, and a heated office space, it's ideal for hobbies, home-based work, or just a quiet spot away from the main house. Located in a friendly small-town community, this home offers a low-maintenance lifestyle with all the essentials and none of the fuss. (id:60626)
RE/MAX Summit Group Realty Brokerage
714 - 75 Norman Bethune Avenue
Richmond Hill, Ontario
Location! Location! Location! Hwy 7, 404 & 407 & All Other Amenities step away. Four season garden Luxury Condominium In Prime Richmond Hill East Beaver creek & Highway 7. Large & Bright South Unit filled full of Sunshine! Open concept living, Kitchen and Dining. New flooring and Painting! Enjoy The Luxury Of Amazing Hotel-Like Amenities Which Include 24-Hour Concierge, Indoor Pool, Hot Tub, Gym, Sauna, Party Room, And Visitor Parking and Etc. Short Walk To Shopping, Restaurants & Entertainment District, 1 Parking And 1 Locker included. (id:60626)
Homelife Landmark Realty Inc.
240-246 King Street W
Brockville, Ontario
Attention investors and developers welcome to downtown Brockville's west end...easy walk to shopping, Arts, gas, best Pizza in town, and the awesome St Lawrence River. Here is an opportunity to grow your business or develop more use, as it offers a double lot in size with a good portion of the lot still vacant. Main floor is currently occupied by a Medical Clinic. (Lease details and information available thru listing agent) The balance of the building offers 3 residential units with some long term tenants. Property has undergone improvements to the interior and the exterior. (id:60626)
Century 21 River's Edge Ltd
407 20282 72b Avenue
Surrey, British Columbia
Spacious 2+Den home at the newly completed Fauna building by Tangerine Developments. These are the developer's final homes available for sale, offering some of the best-priced 2+den options in Willoughby. With laminate flooring throughout the living and bedroom areas, these homes are perfect for young families. Walking distance to RC. Garnett Elementary, RE Mountain Secondary, and the Langley Event Centre, and just 8 minutes to Willowbrook Shopping Centre and the future Sky Train. Willoughby is rapidly becoming one of Metro Vancouver's most sought-after communities-secure your home today at an unbeatable price. TOP FLOOR HOME with north-facing views. Pictures are of similar style home. (id:60626)
Dexter Realty
46 Elmwood Avenue
Cambridge, Ontario
Charming Bungalow with In-Law Suite & Park Views! Looking to step into homeownership without the sky-high price tag of a typical single-detached home? This adorable brick bungalow is your answer! Set on an oversized lot backing onto a scenic park , it offers a sense of privacy and space that's hard to beat. This home offers 3 bedrooms, 2 bathrooms upstairs and bonus In-Law Suite. The finished lower level features a private in-law suite with a full kitchen, 3 bedroom, 4-piece bath, and a separate side entrance—perfect for multi-generational living or rental potential. Outdoor Living at Its Best! Start your mornings with a cup of coffee or fire up the grill for an evening BBQ on the concrete patio, overlooking the fully fenced, mature backyard with 2 storage sheds. Plenty of Parking & Prime Location! The long paved driveway easily accommodates four vehicles, eliminating parking headaches. Located in a quiet, established North Galt neighborhood, this home is just minutes from top-rated schools, shopping, parks, public transit, and beautiful nature trails. Don’t Miss Out! This home blends comfort, convenience, and charm—a must-see! Schedule your viewing today and experience it for yourself! (id:60626)
Royal LePage Wolle Realty
15 Daniel Street
Neguac, New Brunswick
From the moment you arrive, you know this home is truly special. The curb appeal is undeniable, with a manicured front yard, stamped concrete driveway, stylish garage, and high-end finishes. Welcoming spaces and elegant details, including ceramic tile, refined finishes, and beautiful wood floors. The chefs kitchen features a range hood, full tile backsplash, upgraded appliances, and thoughtful design. The bright living room is anchored by a gorgeous fireplace and designer lighting, perfect for both relaxing and entertaining. Every inch of this home is pristine, with no worn spacesjust clean, modern elegance. The primary bedroom feels like a luxury suite, complete with a walk-in closet and abundant natural light. A stylish main bath and main-floor laundry add convenience. Downstairs offers a bar-like vibe with a cozy wood stove, a non-conforming bedroom, and a gym or flex room that could easily become a third bedroom. The backyard is built for memories, featuring a fully equipped outdoor brick kitchen, large stone fireplace, TV-equipped gazebo, and lush landscaping. Family and friends will love gathering here sit by the fire, watch TV in the gazebo, and enjoy seamless indoor-outdoor living year-round. A backup generator is included, and the sellers are offering the home fully furnisheddishes, décor, and all. Everything stays. In addition, theres an attached 16 x 28 garage and a detached 24 x 32 garage with two doors, including one at the back for added convenience. (id:60626)
Keller Williams Capital Realty (M)
178 Wolf Creek Park Se
Calgary, Alberta
**BRAND NEW HOME ALERT** Great news for eligible First-Time Home Buyers – NO GST payable on this home! The Government of Canada is offering GST relief to help you get into your first home. Save $$$$$ in tax savings on your new home purchase. Eligibility restrictions apply. For more details, visit a Jayman show home or discuss with your friendly REALTOR®. Exquisite & beautiful, you will be impressed by Jayman BUILT's "NEWPORT" model with SIDE ENTRY AND MAIN FLOOR FLEXROOM recently built in the up & coming community of Wolf Willow welcomes you into a thoughtfully planned living space featuring craftsmanship & design. Offering an open floor plan featuring outstanding design for the most discerning buyer! This highly functional floorplan boasts an elevated and stunning GOURMET kitchen with beautiful centre island with Flush Eating Bar & Sleek stainless-steel appliances including a French Door refrigerator with icemaker, Gas slide in range, Panasonic microwave and designer Broan hood fan insert flowing nicely into the adjacent spacious dining room. All creatively overlooking your wonderful Great Room with a bank of amazing windows inviting an abundance of natural daylight in. To complete this level you have a pantry and a main floor FLEXROOM that could be used as a MAIN FLOOR BEDROOM located at the rear of the home with a quaintly designated mud room heading out to your back yard along with a half bath, great for your main floor guest or family member. Discover the upper level where you will enjoy a centralized Bonus Room, full bath, convenient 2nd floor laundry and three sizeable bedrooms with the Primary Bedroom boasting a sizeable walk-in closet and full 4pc en suite. The lower level offers 3 pc rough in for future development and awaits your great design ideas - Enjoy the lifestyle you & your family deserve in a wonderful Community you will enjoy for a lifetime. Jayman's standard inclusions feature their Core Performance with 10 Solar Panels, BuiltGreen Canada standa rd, with an EnerGuide Rating, UV-C Ultraviloet Light Purification System, High Efficiency Furnace with Merv 13 Filters & HRV unit, Navien Tankless Hot Water Heater, BBQ gas line, professionally designed Birch Whisper Colour Palette, convenient side entrance, raised 9' basement ceiling height, Triple Pane Windows and Smart Home Technology Solutions! Enjoy living in this beautiful new community with nature as your back drop and trails within steps of your brand new Jayman BUILT Home. Located in an outstanding location in a vibrant new enclave with access to the Bow River, 80km of trails, playground and 9 acre 'Woof Willow' off-leash dog park. Situated close to the South city express ways and the popular new Township shopping area, Calgary's newest shopping destination, packed full of amenities, all while being tucked away from the everyday busyness. Welcome Home! (id:60626)
Jayman Realty Inc.

