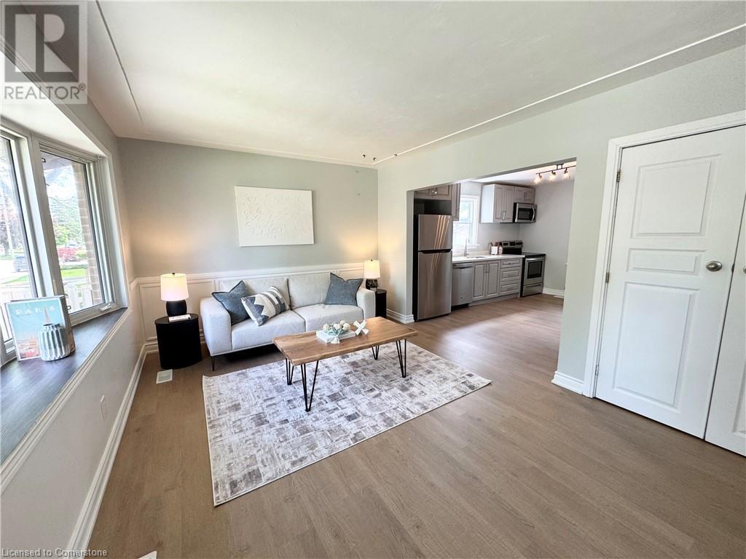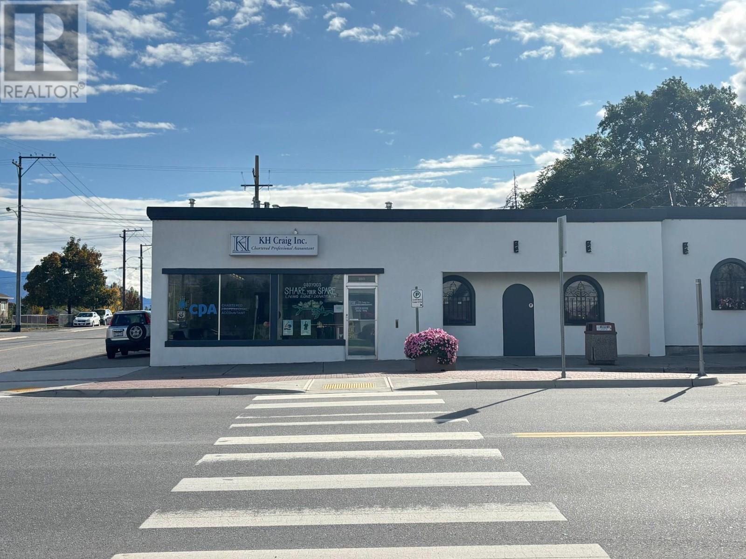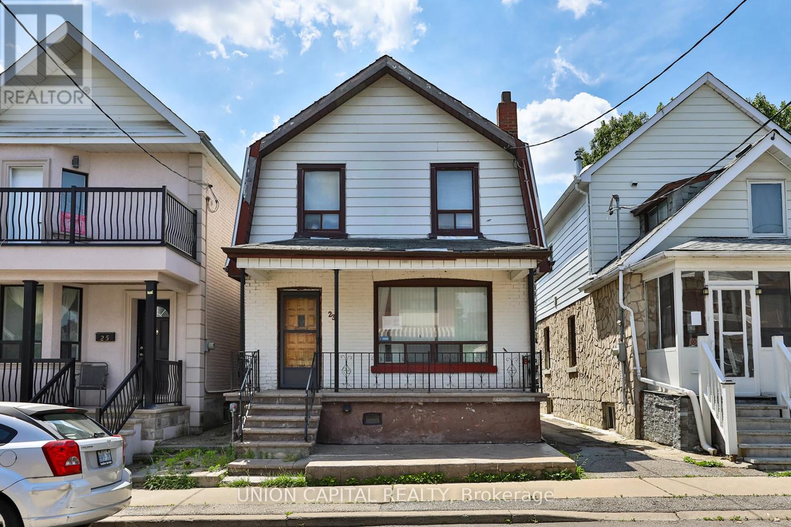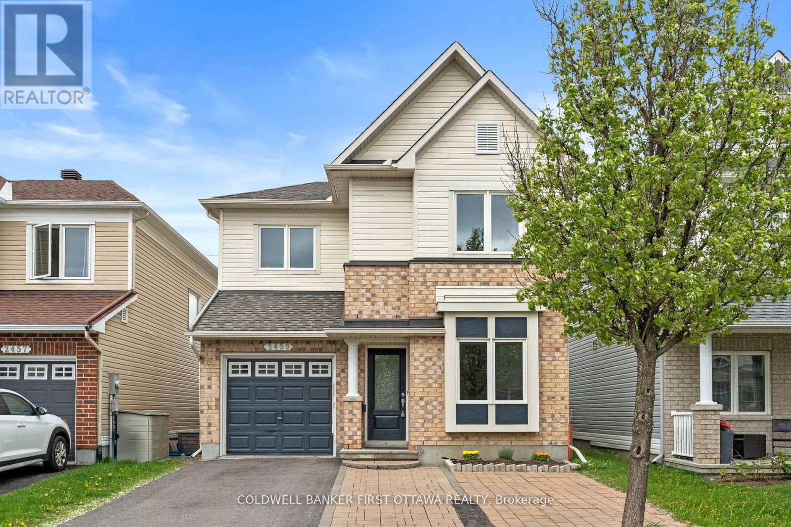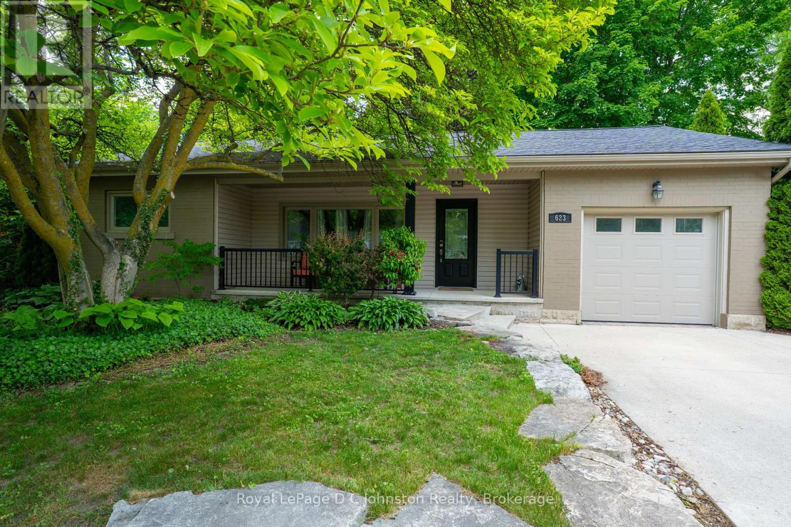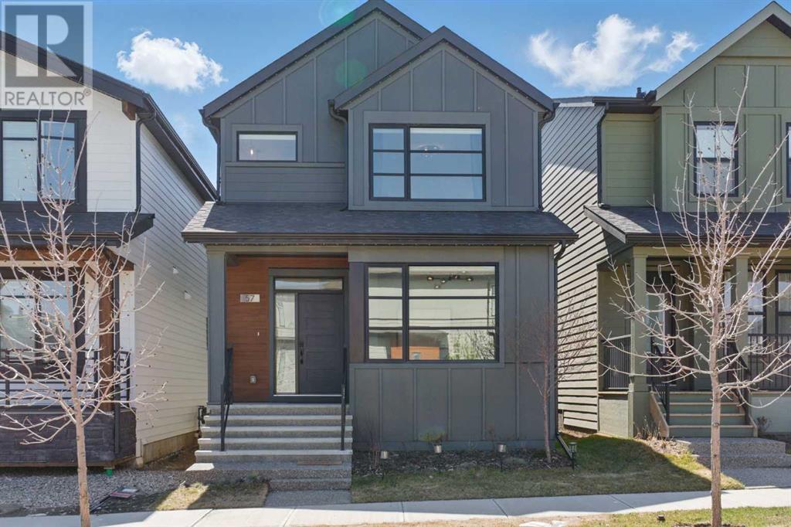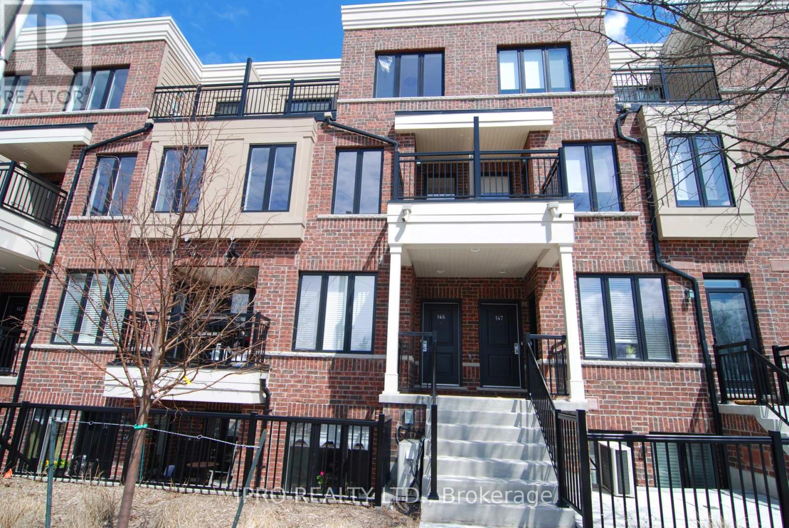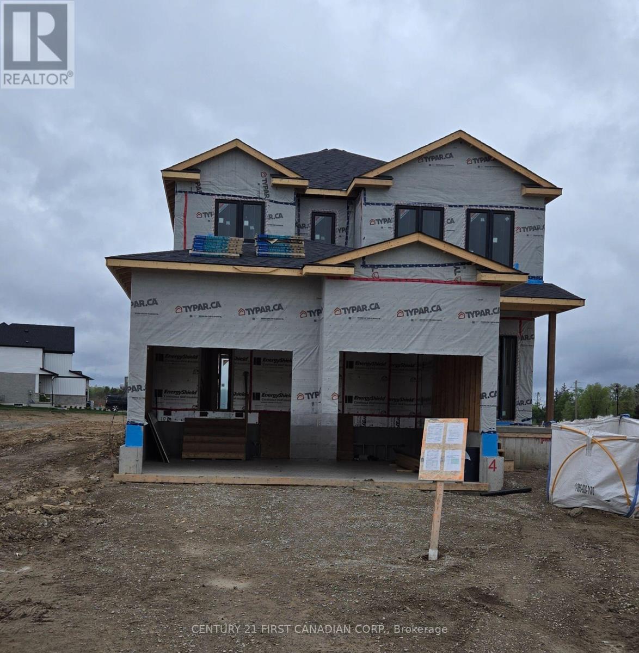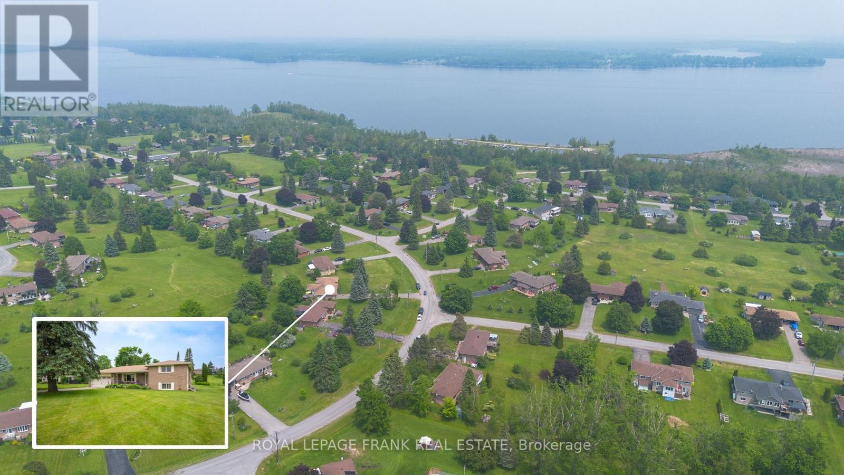26 Grandfield Street
Hamilton, Ontario
Legal Duplex – Exceptional Investment Opportunity in Sought-After Huntington. Welcome to this beautifully updated, all-brick legal duplex located in the desirable Huntington neighbourhood on Hamilton Mountain. This turn-key property features two spacious and self-contained units — a 3-bedroom upper unit and a 2-bedroom lower unit — each with its own kitchen, full bathroom, and in-suite laundry. The home boasts a separate entrance to the lower level, offering privacy and functionality for both units. The upper unit is currently vacant and has been freshly painted with new flooring, ready for immediate occupancy. The lower unit is tenanted by wonderful long-term tenants, providing steady rental income from day one. The large, fully fenced backyard offers plenty of space for outdoor entertaining, gardening, or relaxing with family and friends. Whether you're an investor looking for a solid income-generating property, or a homeowner interested in living in one unit while renting the other, this property is a rare find. Ideally located within walking distance to Huntington Park, schools, shopping, and public transit, this duplex combines comfort, convenience, and financial potential. (id:60626)
Sutton Group Summit Realty Inc.
8901 Main Street
Osoyoos, British Columbia
Located on one of Osoyoos' most prominent and high-traffic corridors, 8901 Main Street offers outstanding visibility and flexible zoning suited to a variety of commercial uses. Whether you're an investor seeking reliable exposure or a business owner looking to establish a presence in the South Okanagan, this property delivers on location and potential. The building is well-maintained and benefits from flexible zoning, making it ideal for retail, professional services, or food and beverage operations. Just steps from key amenities, tourist attractions, and Osoyoos’ vibrant core, this is a rare opportunity to secure a premium piece of commercial real estate in a rapidly growing market. Note: All measurements and information are from sources considered reliable, but should not be relied upon without independent verification. (id:60626)
Business Finders Canada
23 Nickle Street
Toronto, Ontario
Unlock the potential of this spacious, full detached two story home, and perfectly suited for renovators, investors or buyers looking to make their mark . Nestled in a high growth area with exceptional access to transit - including Weston UP express and the upcoming Mount Dennis Eglinton LRT -- this property is a rare find. Enjoy the convenience of being within walking distance to parks, restaurants, grocery stores, and the York recreation centre, with quick access to major shopping centres, Humber River, hospital, and highway 401/404. Bring your vision and transform this promising property into something truly special (id:60626)
Union Capital Realty
86 Grafton Drive
Quispamsis, New Brunswick
Welcome to 86 Grafton Drive in Quispamsis, a brand new home by BlackFox Builders. This beautifully finished residence offers 2,530 square feet of total living space, featuring modern design, quality craftsmanship, and incredible value. With 9-foot ceilings throughout, the open-concept kitchen and living area is the heart of the home, complete with striking cabinetry, a butcher block island, tile backsplash, and stainless steel appliances. A spacious butlers pantry and mudroom with custom built-ins add everyday convenience. The primary suite is a true retreat with a tray ceiling, walk-in closet, and a stylish ensuite featuring a tiled shower and custom vanity. Two additional bedrooms and a full bath complete the main level. The fully finished walkout basement includes a large rec room and two additional bedroomsperfect for guests, a home office, gym, or growing families. From upgraded lighting to feature walls and a stone-accented exterior, this home is full of thoughtful touches. Move-in ready and located in a growing, family-friendly community. (id:60626)
RE/MAX Professionals
2459 Esprit Drive
Ottawa, Ontario
Nestled in the heart of Orléans, this exquisite single-family home is a perfect blend of luxury, comfort, and convenience, meticulously maintained to surpass even model-home standards. The main level features a versatile office/den or spare bedroom, while gleaming hardwood floors flow seamlessly throughout the main and upper levels, complemented by a stylish hardwood staircase. The gourmet kitchen boasts ample cabinetry, sleek stone countertops, and premium stainless steel appliances, ideal for both everyday living and entertaining. The finished lower level presents a dynamic space for a home office, recreation room, or fitness area, complete with a convenient three-piece bathroom. Enjoy ultimate privacy with no rear neighbors, backing onto tranquil greenspace, along with an extended interlock driveway accommodating three vehicles. Situated in a prime location, this home is steps from top-rated schools, OC Transpo routes, shopping at Place dOrléans, gourmet grocers like Farm Boy and Loblaws, and scenic parks such as Petrie Island. Turnkey and impeccably presented, a rare opportunity to own a sophisticated retreat in one of Orléans most desirable neighborhoods. (id:60626)
Coldwell Banker First Ottawa Realty
623 Louis Street E
Saugeen Shores, Ontario
Charming Bungalow in Desirable Port Elgin! Welcome to this beautifully updated bungalow, perfectly located on a quiet street in the heart of Port Elgin. This home offers comfortable, functional living with 2 spacious bedrooms on the main floor and a third bedroom in the fully finished lower level, complete with a full washroom and laundry area, ideal for guests, in-laws, or a private home office. Step into the renovated kitchen, designed for both style and practicality, and enjoy easy access to a stunning patio that overlooks the mature lot. Perfect for relaxing or entertaining. This home is move-in ready with a newer roof and furnace, offering peace of mind for years to come. The oversized 15x29 ft garage provides ample room for vehicles, tools, and toys. There is also a road allowance behind the new fence to get your toys into the garage with ease. Don't miss your chance to own this gem in one of Port Elgin's most peaceful neighbourhoods. Whether you're downsizing, just starting out, or looking for a solid investment, this home has it all. Book your private showing today! (id:60626)
Royal LePage D C Johnston Realty
1572 Lansdowne Road
Bear River, Nova Scotia
Just built in 2023! This beautiful home on just over 5 acres has been designed for maximum energy efficiency, comfort and easy maintenance. Built on slab with attached double garage, wrap-around veranda, and clad with high quality "shake style" vinyl siding, this attractive contemporary design has classic elements that exude the warmth of Home. A high efficiency propane furnace provides in-floor hot water radiant heat, and there is air conditioning for those sultry Summer days. The whole home backup generator system provides instant power during outages. There are many practical reasons to purchase this fabulous home, but the homeowner has also created a beautiful interior with luxurious features that will appeal to your aesthetic side, too. The main living area is open plan, with wide mouldings, attractive lighting, high quality doors, windows and cabinetry. Home chefs will appreciate the beautiful custom kitchen with farmhouse sink, stainless steel appliances and granite counter tops. An oversized island topped with granite, is perfect for entertaining and your Christmas cookie marathon! There is a dining area, and a living area with central propane fireplace flanked by windows, plus an oversized picture window looking out toward the fields, vineyards and hills of Bear River. The generous Primary suite has plenty of space for a king size bed and a seating area around the propane fireplace. The ensuite bathroom with corner shower and soaking tub, also includes a large Corian counter top with built in vanity; plenty of space for daily care and personal spa time! Naturally, this suite also has a walk in closet. Other highlights are: a 2nd bedroom, a 2nd bathroom with marble top vanity, and a laundry room with utility sink and entry foyer to the garage. There is also a sun room off the back of the house, a great breakfast room and lounge area. Located minutes from amenities in Digby and the village of Bear River. (id:60626)
Engel & Volkers (Annapolis Royal)
57 Treeline Avenue Sw
Calgary, Alberta
Extensively upgraded home in the desirable new community of Alpine park. Over $100k in builder upgrades from renowned builder Cardel homes means you get comfort and convenience. Come together in this spacious, low-maintenance home with 9' CEILINGS and an additionally large east facing living room lit naturally and kept warm with a custom gas fireplace. Every space in the house has been upgraded to maximize its utility and luxury, making it the perfect place to entertain, relax, or have fun with the family. Enjoy upgraded floors and light fixtures, a spacious office, a detached two-car garage, and ZERO-SCAPED front and rear landscaping situated across from parks and pathways, this is a home you won’t want to miss. The gourmet kitchen at the heart of the home includes stainless steel appliances, pull out spice and utensil drawers, and a silgranite apron sink that makes clean up a breeze. Meanwhile upstairs, you’ll enjoy towering ceilings in the primary, and an ensuite where you can destress with a stunning tile shower with a rain showerhead. Even the mechanics of this home were designed for comfort, with full air conditioning, dual zone heating, a water softener, and a garage with EV charger. Alpine Park is situated near the scenic foothills and with stunning views of the surrounding mountains, Alpine Park is designed to offer residents a blend of natural beauty and modern living. The community is being developed with a strong emphasis on sustainability and high-quality residential design, making it an appealing destination for families, professionals, and individuals looking for a tranquil yet connected lifestyle. Alpine Park was designed to cater to different preferences and offer an upscale living experience with innovative architectural styles, wide streets, and green spaces. The neighbourhood is also planned with an emphasis on pedestrian-friendly environments, with walking paths, parks, and open spaces to enhance the overall quality of life. Don't miss your chan ce to own a piece of Alpine Park today! (id:60626)
Real Broker
146 - 50 Carnation Avenue
Toronto, Ontario
Looking for a modern 2 bedroom/3 washroom condo in Long Branch. Here it is! Laminate flooringon main level with open concept living room-kitchen, Ensuite laundry, & balcony. Across from park (with tennis court) and close to shopping, restaurants, Humber College and TTC & LongBranch Go transit. (id:60626)
Ipro Realty Ltd.
113 Atkinson Street
North Middlesex, Ontario
UNDER CONSTRUCTION - Introducing The Richmond by Parry Homes a beautifully designed and thoughtfully crafted two storey home offers a seamless blend of timeless charm and contemporary finishes, perfect for families seeking both comfort and style. From the covered front porch, step into a spacious foyer that immediately showcases the homes bright and welcoming feel. The open-concept main floor is designed for both everyday living and entertaining, featuring a modern kitchen with quartz countertops, a corner pantry, and elegant finishes that carry through to the adjoining dining area. Large patio doors invite natural light and create a smooth transition to the backyard. The great room exudes warmth with its gas fireplace framed by a classic shiplap surround, creating a cozy focal point for gatherings. A practical mudroom off the garage and a stylish 2-piece bath complete the main level. Upstairs, you will find three generously sized bedrooms, including a relaxing primary suite with a walk-in closet and a beautifully appointed ensuite with dual sinks. A second full bath, also with dual sinks, and convenient upper-level laundry offer thoughtful touches for modern family living. The interior combines luxury vinyl plank, ceramic tile, and soft carpet creating a clean, contemporary look that's both stylish and practical. With recessed lighting, neutral tones, and tasteful stone accents on the exterior, The Richmond delivers lasting appeal with a fresh, move-in-ready aesthetic. Built with care by Parry Homes, this is a home where style meets substance in a friendly, growing community just a short drive from London. Photos and/or Virtual Tour are from a previously built model and are for illustration purposes only - Some finishes & upgrades shown may not be included in standard specs. Taxes & Assessment to be determined. Completion date mid/end July 2025. (id:60626)
Century 21 First Canadian Corp.
383 Old Surrey Lane
Kawartha Lakes, Ontario
Bobcaygeon - Nestled in the desirable waterfront community of Victoria Place, this well-maintained 2-bedroom, 2-bathroom side split offers the perfect blend of comfort ,functionality, and active adult living. Thoughtfully updated throughout, the home features a modern kitchen, refreshed bathrooms, and main-floor laundry with direct access to the garage from both the upper and lower levels of the home. The main level includes a living room, dining area, kitchen laundry and sunroom ideal for everyday living. The spacious lower-level family room features custom shutters and a cozy wood-burning fireplace, perfect for relaxing on cool winter evenings. A bonus sunroom with wall-to-wall windows provides a bright, inviting, relaxing and space to enjoy the natural surroundings year-round. Step outside to your backyard, complete with a patio, gazebo, and an oversized 4+ car driveway. As a resident of Victoria Place, you'll enjoy exclusive access to a private beach, boat slips on Pigeon Lake (part of the renowned Trent-Severn Waterway), a clubhouse with salt-water pool, tennis courts, social activities and scenic walking trails all designed to support an active, social lifestyle. Located just minutes from the vibrant village of Bobcaygeon, you'll find charming shops, restaurants, and all your daily conveniences close at hand. Book your private showing today and discover the lifestyle Victoria Place has to offer! (id:60626)
Royal LePage Frank Real Estate
1204 18 Street Ne
Calgary, Alberta
50' x 120' FLAT CORNER LOT (5995 SQ FT) IN A PRIME CENTRAL LOCATION!! CORNER LOT FULL OF POTENTIAL IN ZONE RCG!! Great opportunity to redevelop and build MULTI FAMILY PROJECT - 4 TOWNHOMES & 4 LEGAL SUITES (8 PLEX PROJECT) with subject to city approval. ILLEGAL BASEMENT SUITE WITH SEPARATE ENTRANCE!! DETACHED SINGLE OVERSIZED GARAGE!! The current home offers 4 BEDROOMS and 2 FULL BATHS. The main floor features a spacious living room, dining area, functional kitchen, 2 bedrooms and a full bath. The ILLEGAL BASEMENT SUITE has a separate entrance and includes 2 additional bedrooms, kitchen, full bath and rec room. There’s also an OVERSIZED SINGLE DETACHED GARAGE and a big backyard space. Close to downtown, schools, shopping, transit, easy access to Hwy 1 & 2 and more. LIVE, RENT OR REBUILD—TONS OF OPTIONS HERE! (id:60626)
Real Broker

