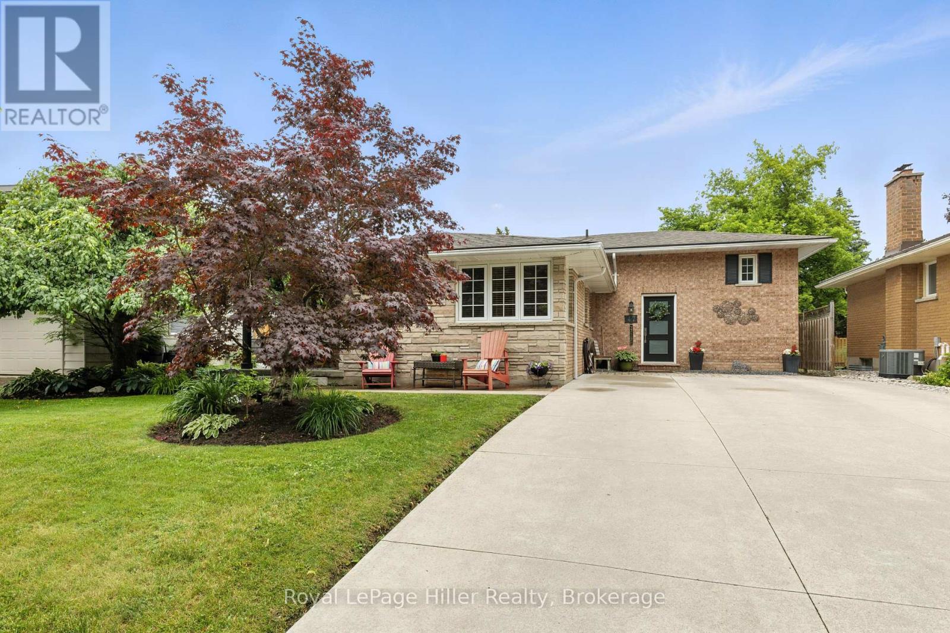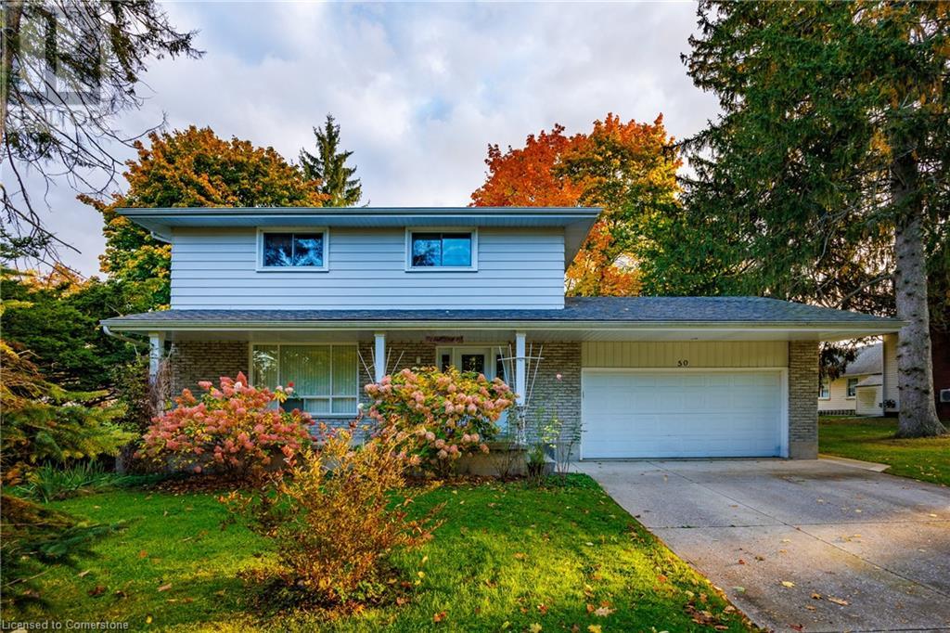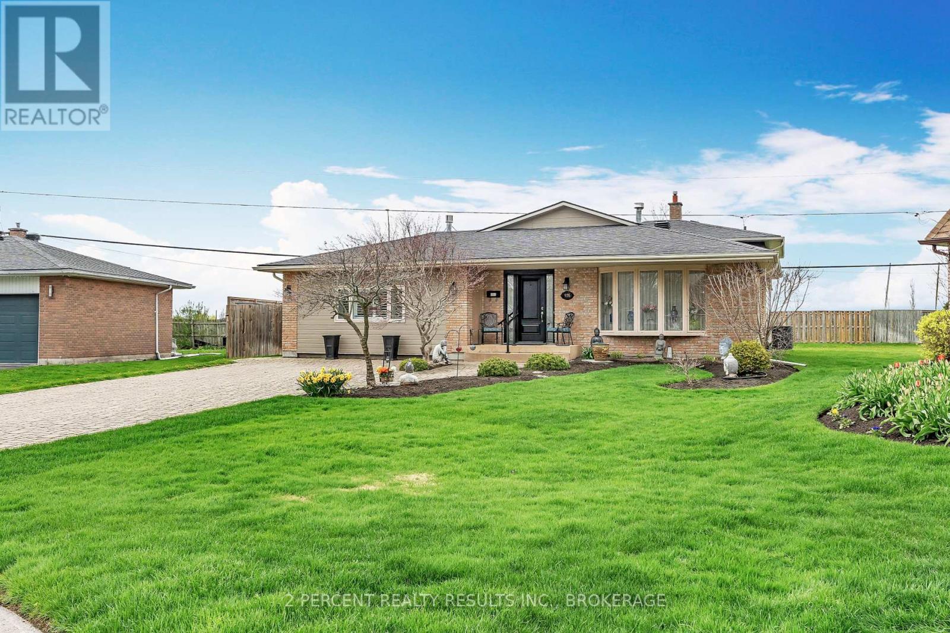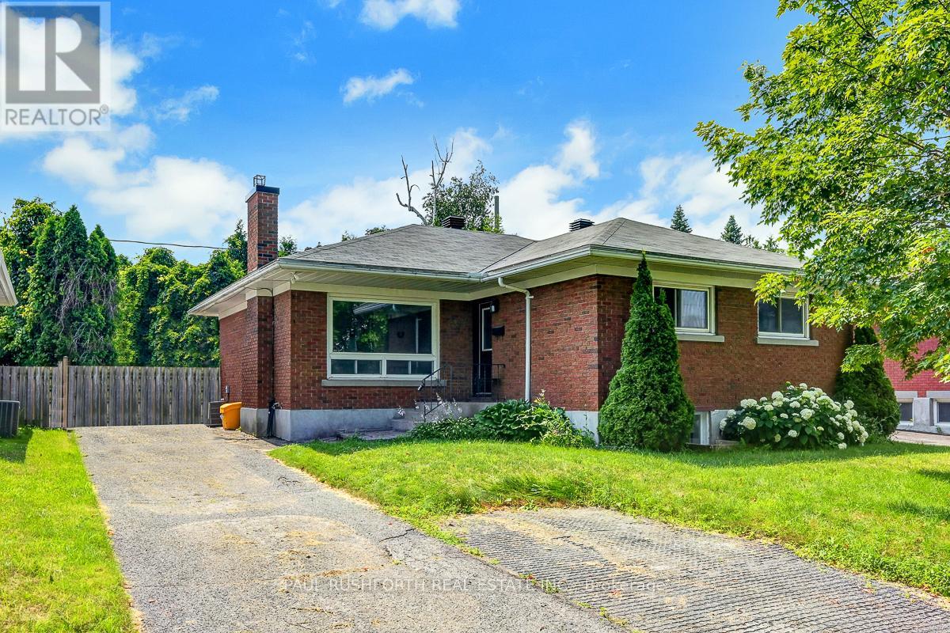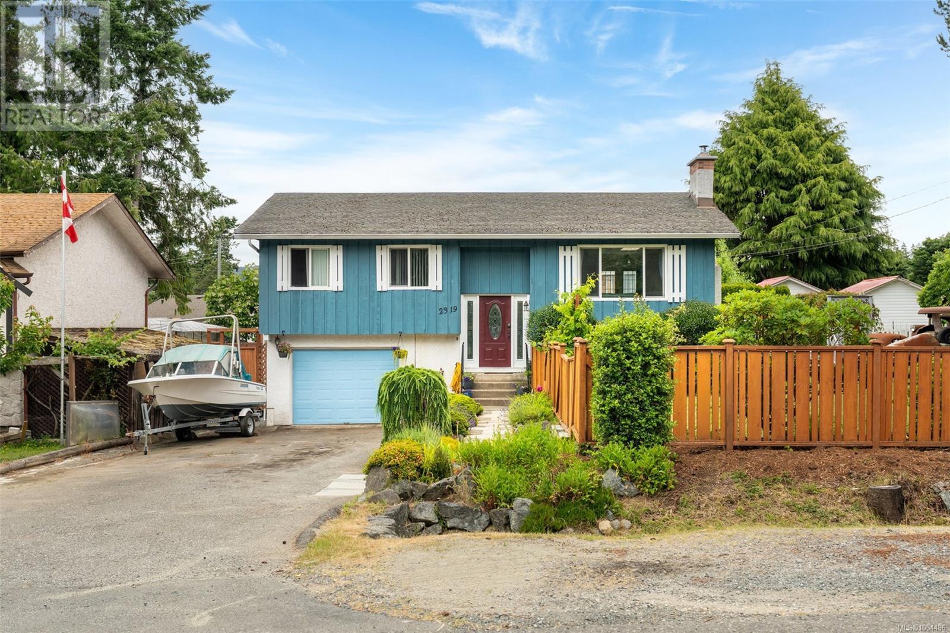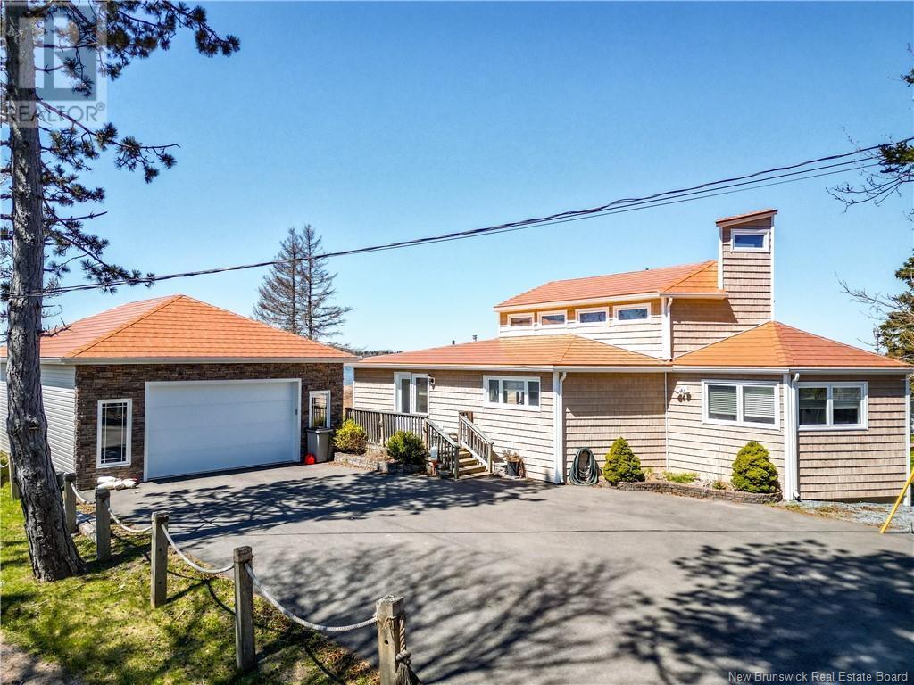308 2969 Whisper Way
Coquitlam, British Columbia
South-facing corner unit tucked away from traffic, overlooking trees and courtyard. Bright, private home with wrap-around deck, two side-by-side parking spots, storage and bike lockers. Located in prestigious Westwood Plateau-ideal for first-time buyers or downsizers. Enjoy resort-style amenities: pool, hot tub, gym, and clubhouse. Spacious layout with windows on all sides offering full privacy, set near the back of the complex with views over nearby buildings. Features hardwood kitchen cabinets and gas cooking. Pet-friendly. Well-maintained and move-in ready. (id:60626)
Stonehaus Realty Corp.
3 Heritage Link
Cochrane, Alberta
Located in the new community of West Hawk, This home is steps away from future parks with stunning mountain and nature views. West Hawk is a peaceful, nature-surrounded Community. The Kiera model by Bedrock Homes invites you into a charming foyer area leading to a flex room, half bathroom, and mudroom that is right off the double car garage. An L-shaped kitchen at the rear of the home overlooks the spacious great room, dining area, perfect for hosting your family and friends. As you reach the second floor, you'll discover a cat walk leading over the great room towards the bonus room with a very large open to below space viewing the lower great room, the stunning focal point to this beautiful floor plan. The upstairs also features two secondary bedrooms, a full bathroom, laundry space and large primary bedroom with ensuite and walk-in closet. Photos are of a previously staged show home, the colors may not match, photos are representative. (id:60626)
Bode Platform Inc.
34 Heartwood Villas Se
Calgary, Alberta
Discover the Elena by Bedrock Homes in Heartwood SE, just minutes from South Health Campus, Seton YMCA, shopping, dining, and more. This well-designed home features a spacious foyer, mudroom with built-in bench and hooks, and a walk-through pantry. The open-concept kitchen offers ceiling-height cabinetry and an oversized island, flowing into a bright great room with added windows and a cozy fireplace. Upstairs, enjoy a central bonus room, two bedrooms, and a luxurious primary bedroom with a walk-in closet and 5-piece ensuite featuring dual sinks, tiled shower, and freestanding soaker tub. Additional highlights include a separate basement entrance, 9’ foundation, metal spindle railings, undermount sinks, and a 22’x22’ garage. Stay connected with Bedrock’s Smart Home System. Heartwood offers trails, parks, wetlands, and planned schools and shops—where modern living meets everyday convenience. (id:60626)
Bode Platform Inc.
47 Windemere Crescent
Stratford, Ontario
Welcome to 47 Windemere Crescent, a spacious and well-maintained home nestled in one of Stratfords most desirable family neighbourhoods. With 5 bedrooms, 3 bathrooms, and a smart family-friendly layout, this property offers plenty of room to grow, relax, and entertain. From the moment you arrive, you'll appreciate the double-wide driveway, offering ample parking for family and guests. Inside, the heart of the home is the inviting eat-in kitchen, beautifully updated with matching appliances, stylish finishes, and space for a dining table that is perfect for gathering over family meals. A formal living room provides a cozy spot to unwind or host guests, while the generous mudroom adds convenience to daily routines. Upstairs, the spacious primary suite includes a private 3-piece ensuite, plenty of closet space, and cleverly designed hidden storage for added functionality. The fully finished basement is perfect for entertaining, featuring a large bedroom with a walk-in closet, a wood-burning fireplace, and a walk-up entrance. Out back, enjoy summer evenings on the new rear deck with a gazebo, overlooking a large, fenced backyard with room for play, gardening, or relaxation. A storage shed completes the outdoor package. (id:60626)
Royal LePage Hiller Realty
20 Centennial Drive
St. Catharines, Ontario
Meticulously Maintained 3-Bedroom Back Split in Desirable Lakeport. Welcome to this beautifully updated 4-level back split, nestled in the highly sought-after Lakeport neighbourhood of St. Catharines. This home offers an impressive blend of comfort, space, and modern style, perfect for growing families or multi-generational living. Step inside to an open-concept main floor thats ideal for entertaining, featuring a bright and airy living space. The upper level boasts three generously sized bedrooms and a fully remodeled bathroom (2024) with quality finishes. The lower level offers a separate entrance, making it ideal for in-law potential, and includes a spacious rec room complete with a wet bar, cozy gas fireplace, and a 3-piece bath. The basement level features an additional room, perfect for a home gym or guest suite, along with a laundry/storage area. Enjoy outdoor living in the private backyard, highlighted by a large deck, the perfect setting for summer gatherings. Additional features include a double-wide concrete driveway, carport, and a lean-to storage room with electrical service. A true turn-key property in a prime location! Dont miss your chance to call this one home! (id:60626)
RE/MAX Niagara Realty Ltd
50 Prospect Street
Port Dover, Ontario
Nestled Among Towering Trees! Everything about this house screams Welcome home. Located in the sought after location of Prospect Hill this well cared for 2 story home boasts a large 70' X 170' lot. Relax on the rear deck and enjoy the picturesque backyard with mature trees. A total of 4 bedrooms makes it perfect for any size family. An abundance of natural light shines through the picture window into the large living room. The formal dining room offers patio doors with access to the backyard paradise. The kitchen provides plenty of cabinets and inclusive appliances. The lower level showcases a large rec room and is finished off nicely with 2 bonus rooms. Upgrades include newer front door and some newer windows. Check this one out! Call Today! Check out the virtual tour! (id:60626)
RE/MAX Erie Shores Realty Inc. Brokerage
935 Brodie Avenue
Kingston, Ontario
Welcome to 935 Brodie Avenue! This meticulously maintained and move-in ready 4-bedroom, 2.5-bathroom home is sure to impress. Step through the front door into a bright, spacious living room seamlessly connected to the dining area - perfect for entertaining or functional everyday living. The kitchen boasts stainless steel appliances, a gas range, and stylish white curved cabinetry. Down the hall, you will find three generously sized bedrooms and a full bathroom. A professionally completed garage conversion adds incredible versatility. Currently being used as the primary bedroom, this space features a large bedroom with an ensuite bathroom and walk-in closet - ideal for guests, a private retreat, or potential secondary suite with its own separate entrance and washer/dryer hookups. The fully finished basement contains a cozy living space and a large laundry area. Enjoy features such as newer California shutters and three gas fireplaces that centrepiece each living space. This home is beautifully landscaped front and back. Complete with an underground sprinkler system, back patio, deck and awning, gas BBQ hookups, this home is at the ready for all your relaxation or entertaining dreams! Tucked away on a quiet cul-de-sac, with a view of The Landings Golf Course, this home is conveniently located near access to Lake Ontario, Lakeshore Pool, public transit and multiple parks and schools, with easy access to shopping and downtown. Additional features include 200 amp electrical service and a water filtration system. Don't miss out - book your showing today! (id:60626)
2 Percent Realty Results Inc.
2390 Sudbury Avenue
Ottawa, Ontario
Welcome to 2390 Sudbury Avenue. A fantastic opportunity awaits in the desirable and centrally located neighbourhood of Queensway Terrace South. This spacious bungalow with a legal SDU is perfect as a multi-generational home or a solid income-generating property. The main level features over 1,200 sq. ft. of well-maintained living space with gleaming hardwood floors, an updated kitchen, a bright and inviting living room, three generous bedrooms, and a full 4-piece bathroom. The legal basement apartment, completed in 2018, offers a separate entrance, two bedrooms, a full 4-piece bath, a full kitchen, in-unit laundry, and a large, comfortable living area ideal for tenants or extended family. Enjoy a fully fenced private backyard with mature hedging for added privacy, and a large driveway that easily accommodates six vehicles. Located just minutes from the highway, public transit, shopping, restaurants, bike paths, and Algonquin College, this home is perfectly positioned for both lifestyle and convenience. Upper unit: Currently tenanted by the owners son; will be vacated upon sale. Lower unit: Currently vacant and ready for immediate occupancy or rental. (id:60626)
Paul Rushforth Real Estate Inc.
2319 Gatewood Rd
Sooke, British Columbia
Opportunity Knocks! Situated on a flat, sunny, 0.18 acre corner lot in an established, central location sits this 1976 built, split-level home offering 4 bedrooms, 2 bathrooms & a flexible floor plan that is functional for the whole family. Bright, oversize living room with large windows, laminate flooring & cozy woodstove! Adjoining dining room with French door access to a system of tiered decks & fully fenced back yard. Charming kitchen with full appliances & ample natural light. Spacious primary bedroom with cheater 4-piece ensuite. Two addtl. bedrooms complete the main. Downstairs, find bonus 4th bed & sizable rec/family room, perfect for media, home gym or 5th bed! Oversize laundry providing loads of storage or utility space. Suite potential too!? Ample parking for toys or guests + garage (carport to be removed). Located on a quiet cul-de-sac with a flat, usable yard. Ample space for gardens, pets & family gatherings. A comfortable home at an achievable price point! Get in today! (id:60626)
Royal LePage Coast Capital - Sooke
1308 42a Street
Vernon, British Columbia
Don't miss this fabulous South Vernon offering! Tucked away at the end of a peaceful cul-de-sac, this immaculate 4-bedroom, 2-bath charmer is packed with personality and ready for its next chapter! Just a short stroll to both Fulton and Ellison schools, this home is perfect for growing families, garden lovers, and anyone who enjoys a little extra elbow room. Step inside and be greeted by a trendy, tasteful color scheme that feels like a breath of fresh air. The updated white kitchen is both cheerful and functional, complete with stainless steel appliances that make meal prep a joy. No carpet here, just fresh flooring throughout, making cleaning a breeze and allergies a thing of the past! The main floor features 3 bright bedrooms and a full bath, while the lower level is completely updated and offers a cozy in-law suite with its own bedroom, bathroom, and laundry ideal for guests, teens, or a mortgage helper. You’ll love the two sun-soaked sunrooms perfect for your morning coffee or a rainy read, and the oversized rec room for movies, games, or just relaxing. Outside, this large cul-de-sac, pie-shaped lot is a dream come true: Mature landscaping, garden areas, three storage sheds, an amazing gazebo with cool lighting and a fire pit offer endless ways to enjoy the outdoors. There’s even room to park your boat or RV. Loads of updates throughout, this move-in-ready home truly has it all. Stylish, spacious, and full of charm, it’s not just a house, it’s home. Come take a look! (id:60626)
Canada Flex Realty Group
45220 Township Road 631
Rural Bonnyville M.d., Alberta
This stunning 12 acre property with a 1650 square foot 5 bedroom 3 bath home, a 1600 sft tin shop with 12' ceilings, 10X12 garage doors, hot/cold taps & a 1296 sft horse barn w/10' ceilings, 4' door opening for horses,tack room, saddle racks & exhaust system.Both the shop and barn have power, gas & water hooked up and there is a 432 sft attached lean-to.The home has a beautiful wrap around deck with a spacious patio space or enjoy the front south facing sun.Open concept layout with vaulted ceiling, picturesque windows,wood fireplace,A/C & NEW vinyl plank flooring(2021).Cream kitchen cabinetry w/pantry,middle eat up island,S/S appliances & adjacent dining room.The primary has a walk in closet w/ a 4 piece ensuite bathroom(jetted tub & shower).One more bedroom on this floor with laundry & 4 piece bathroom.The lower level has a walkout, wood stove,3 more bedrooms,3 piece bathroom and built in bar area for entertaining.The property has 1000 ft of wood fencing, a horse shelter & 2 auto waterers.A show stopper! (id:60626)
Royal LePage Northern Lights Realty
9 Richepaume
Grand-Barachois, New Brunswick
Dream Beachfront Cottage in Grand Barachois Your Private Oasis This charming, fully renovated cottage offers 3 bedrooms, 1.5 bathrooms, and stunning panoramic views that will take your breath away every single day. Renovated in 2007, this home features a gorgeous kitchen with sleek quartz countertops, perfect for preparing meals while enjoying the view. The cozy living room is warmed by a wood pellet stove, and the mini-split AC system ensures you stay comfortable year-round. The spacious, detached garage is heated and ideal for storing your boat or outdoor gear, while the heated floors in the bathroom provide that extra touch of comfort on cold winter mornings. With a fire pit, outdoor shower, and pre-wired setup for a hot tub, this property is the perfect escape, offering all the amenities you need to unwind and relax. Great Investment Opportunity! Looking for an Airbnb investment? This beachfront gem is a perfect opportunity for rental income. The stunning sunset views, proximity to the beach, and beautiful outdoor space make this an incredible spot for guests. Rent it out and use it whenever you need a getaway of your own! Dont miss out on this opportunity to own a dream beach house at an unbeatable price. Whether youre looking for a personal retreat or a profitable rental, this cottage is the one youve been waiting for. Contact me today to schedule your private showing! (id:60626)
Exit Realty Associates




