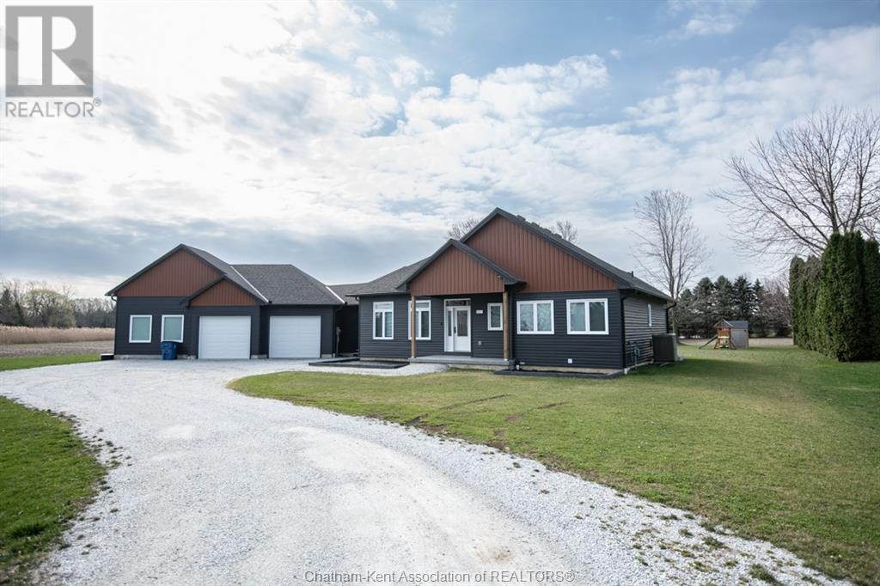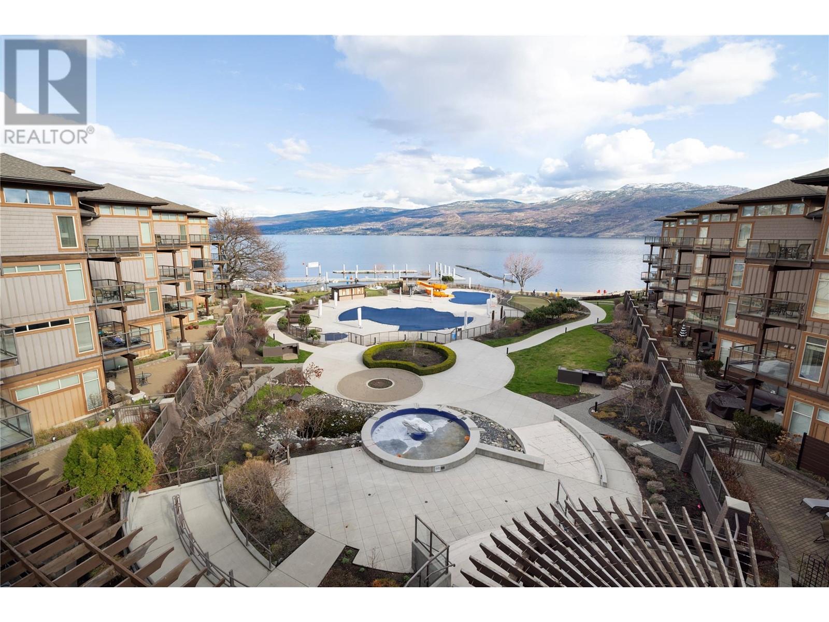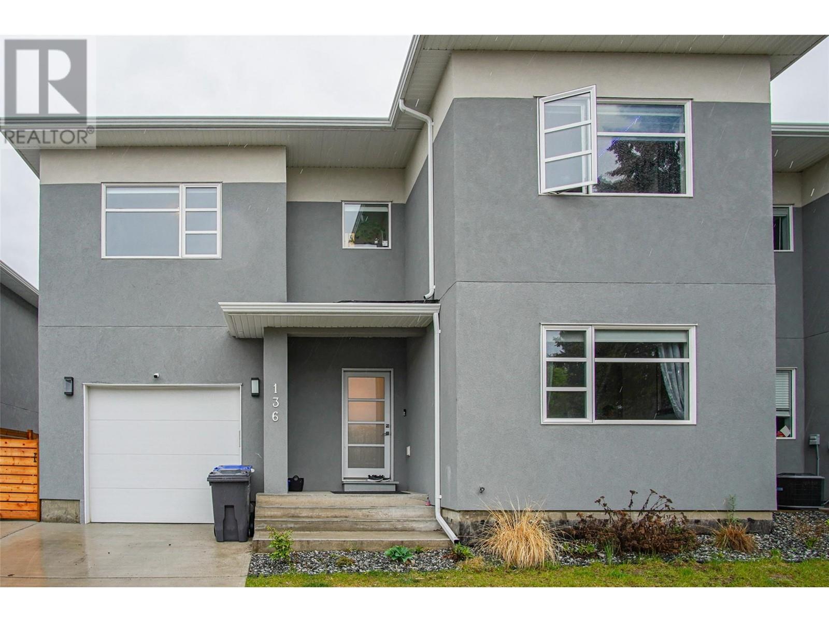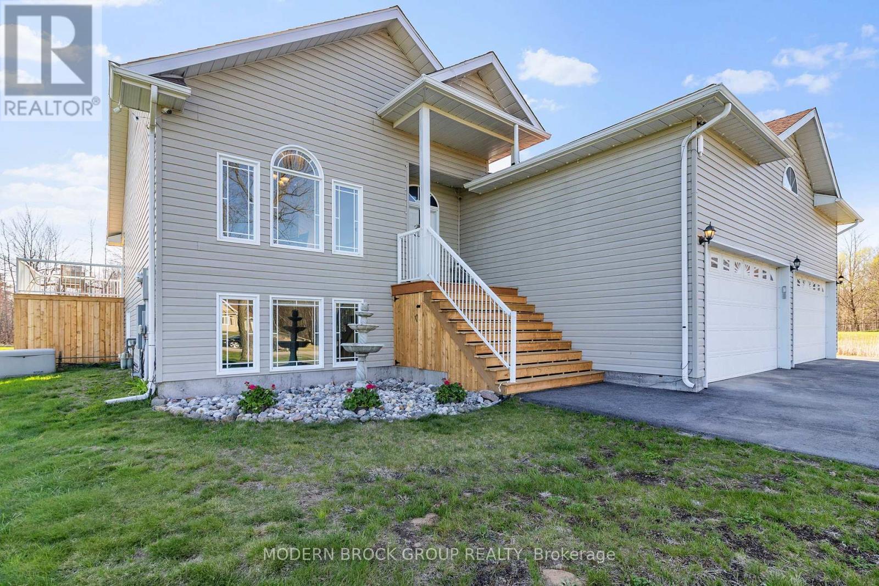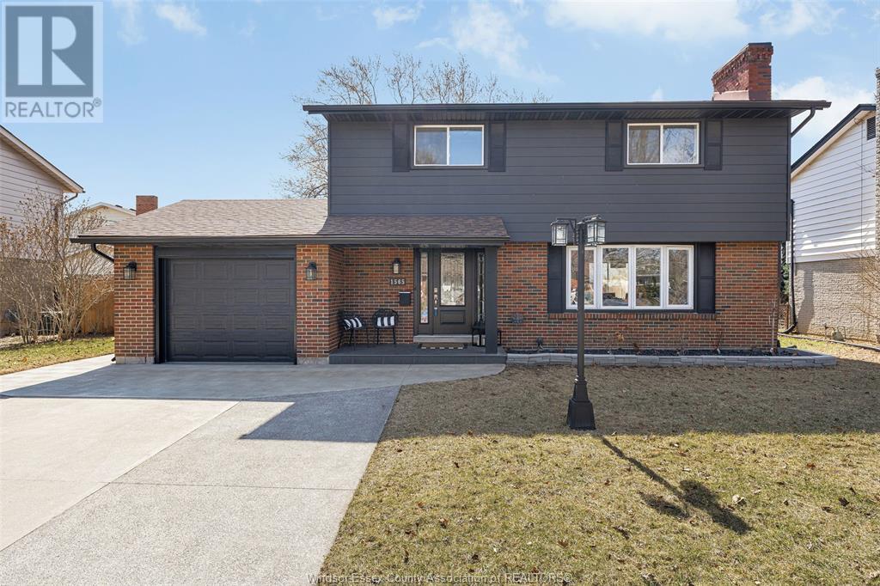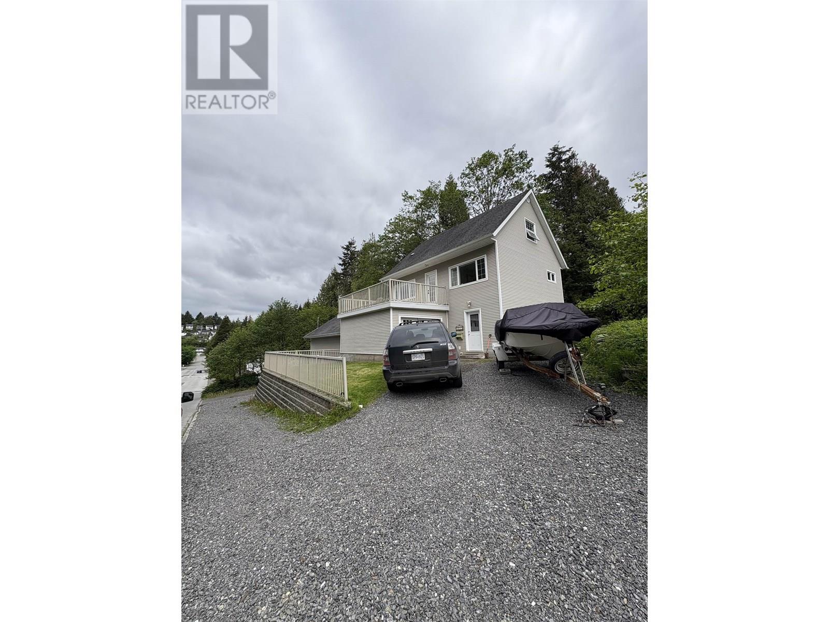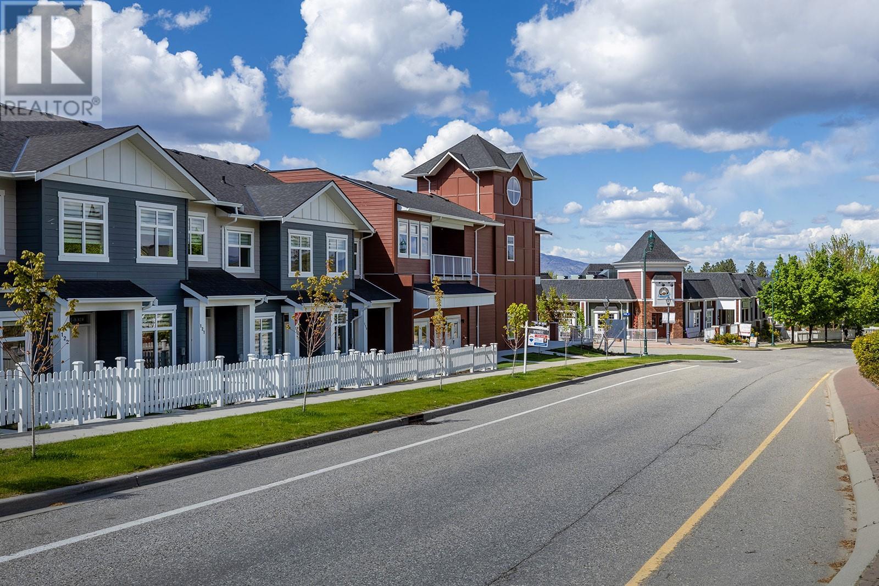4011 Dufferin Avenue
Wallaceburg, Ontario
Come discover this one of a kind, sprawling rancher built in 2023. This stunning 3+ 1 bedroom, 3 full bathroom home is set on almost 1 acre in a country setting and has everything you need on one floor. Main floor laundry, a large primary bedroom with walk-in closet and 3-piece ensuite. The open concept kitchen has a large island, quartz countertops, and lots of natural light. Attached double car garage has extra depth to house your boat or other toys. Separate entrance into the mudroom leads to the heated bonus room/studio off the garage has many potential uses, including a golf simulator room, office etc. The patio doors lead out to the covered back composite deck that overlooks the farmers field. Fully finished basement has epoxy flooring throughout the entire basement. Large rec room, 4th bedroom, office, storage room and 3 pc bath. Just minutes from Hwy 40 and the Town of Wallaceburg. Book your showing today to check out this country escape and see the endless possibilities! (id:60626)
Royal LePage Peifer Realty (Dresden)
38 Harbour Street Unit# 416
Port Dover, Ontario
Escape to Port Dover’s newest condo building in the heart of town, and experience the hassle-free, adult lifestyle in a rarely-available, 3 BED, 2 BATH, 2 BALCONY, double-exposure corner PENTHOUSE suite! The vibrancy of our charming town is at your doorstep, with the beach, pier, restaurants, shopping, and much more being literally steps away. This open concept, TRUE three BED suite—each with its own, floor-to-ceiling windows--has ample space for entertaining family and guests with ease. 9ft ceilings & flooded with light even on overcast days, you cannot help but feel happy, but the sunsets truly steal the show! Away from the other rooms, the peace of your private PRIMARY SUITE oasis gets gently bathed in the morning sun. Complete with its own 4-piece en suite and walk-in closet, this suite’s PRIVATE BALCONY overlooking the river is a perfect retreat for morning coffee or curling up with a book! Being on the building’s top level away from the action and eyes below, no one above and only one neighbour directly beside, PH# 416's QUIET and PRIVACY is truly unique! The one owner has also substantially upgraded with new engineered hardwood; additional LED pot lights / other fixtures, most which are app-controlled; quartz counter tops; counter-depth, stainless steel appliances; extensive shelving & additional storage; custom barn doors; electric fireplace; and creative wall colours, wallpapers, & artistic embellishments that truly stand out. A designated private INDOOR PARKING SPOT & secured separate locker are also yours, and residents also have use of an outdoor BBQ / entertainment area. Made for efficiency and easy maintenance, there is little to worry about, and the condo fee includes extras, such as HEAT, GAS, and WATER. Ideal for empty-nesters, snowbirds, or just as an easy-to-get-to / no hassle weekend escape from the city, you will soon fall in love with the charm of Dover Wharf’s PH# 416, and quickly make it your home. (id:60626)
RE/MAX Erie Shores Realty Inc. Brokerage
4205 Gellatly Road Unit# 416
West Kelowna, British Columbia
Spectacular Lakefront Living at the Cove Lakeside Resort (with vaulted ceilings and a Loft with a separate lock-off 2nd bedroom ). 1068 SF of indulgent luxury including 2 bedrooms each with an en-suite as well as one additional loft room for maximum flexibility (could be used as an office, bedroom or kids playroom). This top floor unit has vaulted ceilings with exceptional light and over 100 SF of outdoor living space on private unobstructed lake-view deck. A very rare floor plan at the Cove with vaulted ceilings, loft as well as a second lock off bedroom and a half-bath for maximum flexibility, it does not get better than this and units such as this come up rarely at the Cove. Fully furnished and ready for you to enjoy as your own private oasis or allow the Cove Resort to manage all of your bookings for substantial care free rental income. The Cove Lakeside Resort amenities include two outdoor pools (one with a waterslide), and two hot tubs. A 600 foot beach front that highlights almost 6.5 acres of manicured grounds in addition to the private gym, theatre, owners lounge, putting green, tennis courts and on-site dining. (id:60626)
Momentum Realty Inc.
136 Mugford Road
Kelowna, British Columbia
Over 1900 sqft, 4 bed, 3.5 bath half duplex home is sure to impress! Main floor with large living/dining room area that opens to the kitchen. White cabinets, quartz countertops and S/S appliances create a bright and inviting culinary experience. Covered patio with some green space is off the kitchen to enjoy the outdoors. Upstairs is awesome for families with 3 bedrooms, a full bathroom, laundry room and the master bedroom has an ensuite bath with large walk in closet. Lower level could be suited as it features a wet bar set up as an in-law suite kitchen, a full bathroom and another dedicated bedroom are all on the lower level! Great spot for roommates, teenagers or exchange students? Centrally located close to transit, schools, shopping and parks! No strata fees, pets allowed, no rental restrictions and is perfect for growing families! Built in 2019, this modern home has high quality exterior finishes like acrylic stucco and plenty of parking on the driveway in addition to the single car garage. Forced air heating with A/C and the building insurance is shared by 5 properties. This home still has new home warranty left and is a great way to get into the market. (id:60626)
Century 21 Assurance Realty Ltd
1444 Maplewood Drive
Elizabethtown-Kitley, Ontario
Situated on a large private lot at the end of a quiet cul-de-sac, this property offers space, comfort, and all the extras including a hot tub, patio, spacious deck, play structure, and tons of room for children or pets to roam. Inside, you're welcomed by a bright front entry and a formal dining room with large windows. The open-concept kitchen and living room are ideal for entertaining, made even more impressive by the soaring cathedral ceiling. The main floor features three generous bedrooms, including a primary suite with a walk-in closet and updated 3-piece ensuite. You'll also find a second full bath and a convenient mudroom with access to the garage. Downstairs, the lower level is filled with natural light and includes a large family room with a wet bar perfect for gatherings or movie nights. Two additional bedrooms offer flexible use, with one easily serving as a home office. A third bathroom and plenty of storage round out this level. Enjoy the ultimate convenience of a heated 3-car garage perfect for winter mornings, hobby space, or storing all the toys, big and small. This is a move-in ready home with all the right features. Recent updates include roof (2024), Fridge and Dishwasher (2024), Ensuite updates including in floor heating (2022), Basement flooring and bathroom (2024), Main level Bathroom & Laundry room (2023), Decks including rear and front steps (2024), Paved Driveway (2024) (id:60626)
Modern Brock Group Realty
461 Nueva Wynd
Kamloops, British Columbia
Really nice light bright and stylish turn-key 4 bedroom 3 bath home on the third fairway at Rivershore Estates, Kamloops Finest Golf. The large and bright south-facing living/dining room with a fireplace and generous dining area leads to an efficient kitchen, bay window nook and main floor family room with another fireplace. There are 2 bedrooms and 2 baths on this level including the newly renovated main bath, the primary bedroom with its walk-in closet, soaker tub ensuite bath, and french-door access to the rear patio. There is a third bedroom/bonus room above the garage that is accessed from this level as well. On the lower floor, you will find a fourth bedroom, 3 piece bath, a comfortable recroom/family room with a third fireplace, as well as a hobby area, plenty of storage, and an outside door. Rivershore is a wonderful and close-knit community with a great mix of residents. Bareland strata fee $275/mth. All measurements approximate and should be verified if critical. (id:60626)
RE/MAX Real Estate (Kamloops)
1565 Villa Maria South
Windsor, Ontario
LOCATED IN THE HEART OF SOUTH WINDOR THIS FULLY FINISHED 2 STOREY HOME OFFERS 4 BEDROOM 1.5 BATHROOMS HOME WITH A 1 CAR GARAGE THAT CAN BE USED AS LIVING SPACE OR FOR YOUR CAR. 2 WOOD BURNING FIREPLACES AND ALL THE MODERN UPDATES MAKE THIS HOME IS MOVE IN READY. FULLY LANDSCAPED HARD WITH HUGE GAZABO, IS PERFECT FOR THE FAMILY OR ENTERTAINING FRIENDS. (id:60626)
Exp Realty
1015 Frederick Street
Prince Rupert, British Columbia
Experience space, versatility, and quality in this beautifully maintained 5-bedroom, 2.5-bathroom home. Set on a generous 66’ x 100’ lot, this property offers exceptional parking capacity for boats, RVs, and multiple vehicles. The impressive 31’ x 29’ attached shop and separate 13’ x 20’ garage are ideal for both hobbyists and professionals alike. Inside, the home has been thoughtfully updated with care and attention to detail, blending modern touches with enduring craftsmanship. With 200-amp service and meticulously maintained spaces throughout, this property is perfect for families or those seeking premium accommodation options. A rare opportunity to own a home that effortlessly balances comfort, function, and potential. (id:60626)
Royal LePage Aspire Realty (Terr)
105 3564b Ryder Hesjedal Way
Colwood, British Columbia
Experience Modern Coastal Living at Eliza at Royal Bay. Where modern elegance meets West Coast charm. This bright 2-bed, 2-bath ground floor walkout condo offers a functional layout with a gourmet kitchen featuring quartz countertops, soft-close cabinetry, and premium stainless steel appliances. Enjoy TWO parking stalls, TWO bike storage spaces, and an oversized storage locker. Resort-style amenities include a rooftop patio with ocean views and gas BBQ, fully equipped fitness gym, dog wash and grooming station, and a social lounge perfect for gatherings. Thoughtfully designed for active, connected living, Eliza is pet-friendly and built with comfort and convenience in mind. Just steps from parks, beaches, schools, shopping, and vibrant community spaces, Eliza places you in the heart of one of Victoria’s most walkable and desirable seaside communities. Whether you're relaxing on the rooftop or enjoying local trails, Eliza at Royal Bay offers a perfect blend of lifestyle and location. (id:60626)
Royal LePage Coast Capital - Chatterton
1276 Hart Road
Callander, Ontario
Versatility in the country! 1276 Hart Road, in the municipality of Callander, is a newly built (2023) raised bungalow duplex perfect for families, multi-family living, or investors. Sitting on approximately 2 acres, this property offers the peace and privacy of country living. The upper unit features an open-concept layout with viceroy-style windows, vaulted ceilings, and wood beam accents. The kitchen comes with solid surface countertops and a pantry for storage. It flows seamlessly into the dining and living areas, where a propane gas fireplace adds warmth. The main level includes two bedrooms, a den with laundry access, and a four-piece bathroom. The primary bedroom offers a walk-in closet and a private three-piece ensuite. The den leads to the back deck and could also serve as a third bedroom. The lower unit is self-contained, featuring its own entrance, an open living area, a kitchen with a pantry, two bedrooms, and a bathroom with ensuite access to the primary bedroom. It also includes laundry. Both units are thoughtfully designed with separate hydro, hot water tanks, and propane tanks, offering flexibility for multi-family use or rental income. Located in a beautiful rural setting, this property provides easy access to outdoor activities and local amenities. With 2 acres of land to explore and customize, this property offers endless possibilities. If you're looking for a versatile country property, 1276 Hart Road might be the perfect fit. Some photos have been virtually staged. (id:60626)
Realty Executives Local Group Inc. Brokerage
5736 Keeping Cr Sw Sw
Edmonton, Alberta
With full attention to detail and full upgrades throughout, check out The Avalon by award-winning Parkwood Master Builder. Park in your spacious 21' x 22' garage and step into the welcoming mudroom, flowing effortlessly through a walk-through pantry into a stunning, contemporary kitchen. Bask in natural light from the south-facing windows in the elegant living and dining spaces. Enjoy year-round comfort with central A/C. Upstairs, unwind in the oversized bonus room, enjoy the convenience of a large laundry room, and retreat to your luxurious primary suite featuring a 5pc ensuite with quartz counters, soaker tub, double sinks, premium tile, and a glass shower. A 14' x 14' deck, fully finished basement, and top-tier schools, shopping, dining, gyms, and healthcare nearby make this home as functional as it is beautiful. Located in the sought-after Keswick on the River with scenic parks and trails—this is the perfect family home. (id:60626)
One Percent Realty
5300 Main Street Unit# 121
Kelowna, British Columbia
Brand New. Parallel 4 Boutique Community in Kettle Valley. 3-bedroom, 3-bathroom open-concept living, with large windows overlooking the beautifully landscaped front yard. Entertain in style in the gourmet two-tone kitchen, complete with a waterfall island, designer finishes, and top-of-the-line Wi-Fi-enabled Samsung appliances. Thoughtful touches include built-in cabinets in the living room, custom closet shelving, roller blind window coverings, and more to elevate the space. The main floor also boasts 9ft ceilings and luxury vinyl plank flooring throughout. Upstairs, the primary bedroom features a spacious walk-in closet and an ensuite with a rainfall shower & quartz countertops. Two additional bedrooms, both with walk-in closets, share a full bathroom with a tub, while a convenient laundry area completes the third floor. Enjoy seamless indoor-outdoor living with a covered deck off the dining room and a fully fenced front yard-perfect for kids or pets. The lower level provides access to a double-car tandem garage with EV charging roughed-in, along with a rear entry off the laneway. Live steps away from top-rated schools, endless parks and trails, grocery options, award-winning wineries & more. Don’t wait to call one of Kelowna’s most coveted neighbourhoods home. This brand-new townhome is move-in ready and PTT-exempt. To view this home, or others now selling within the community, visit our NEW SHOWHOME (#106) Thursdays to Sundays from 12-3pm. (id:60626)
RE/MAX Kelowna

