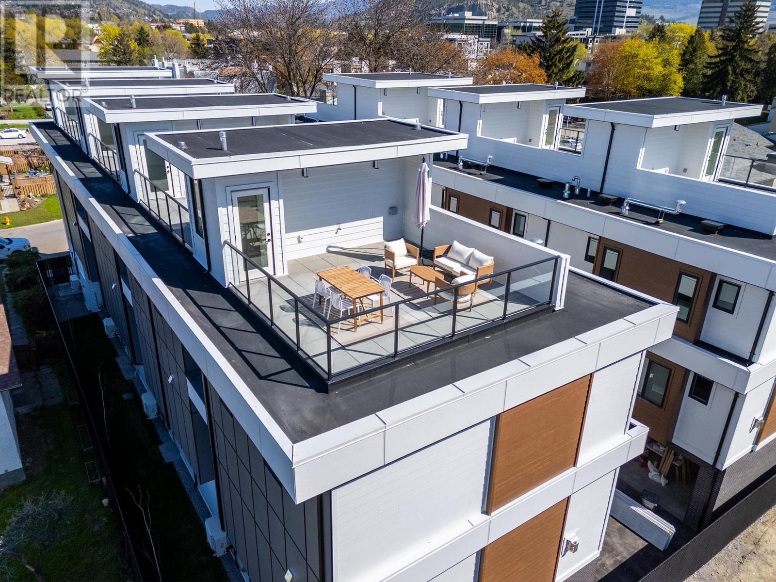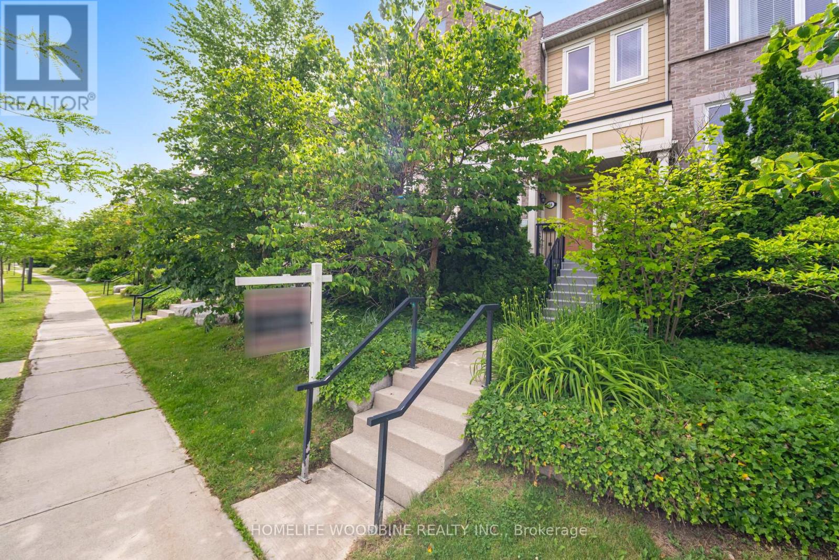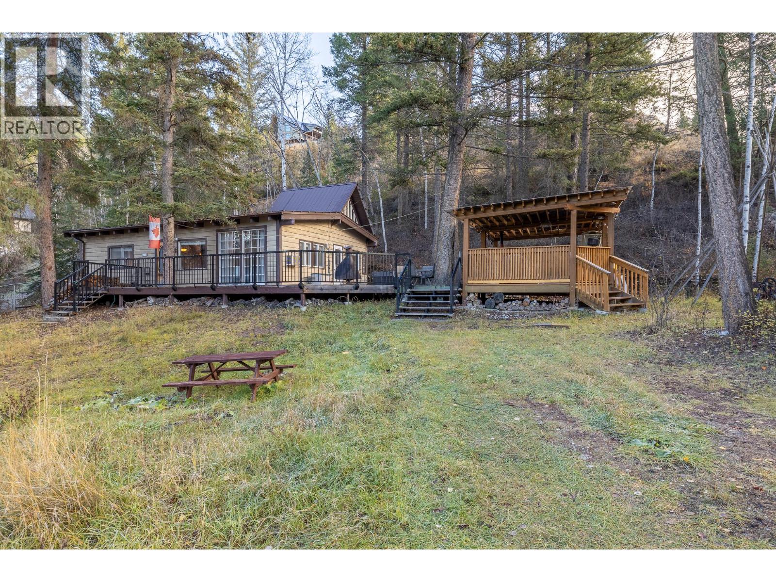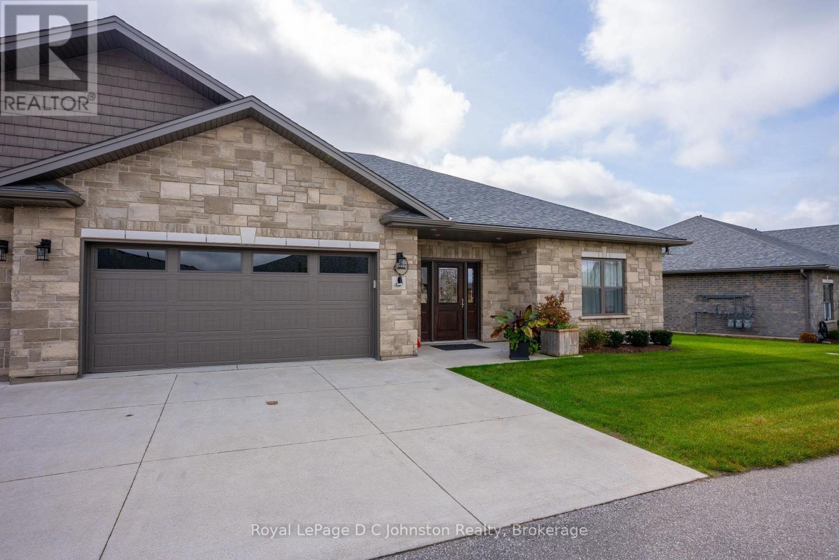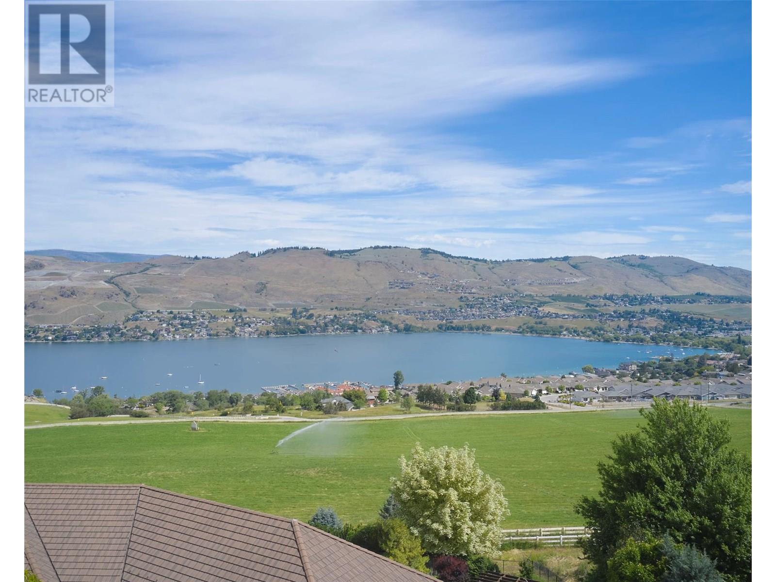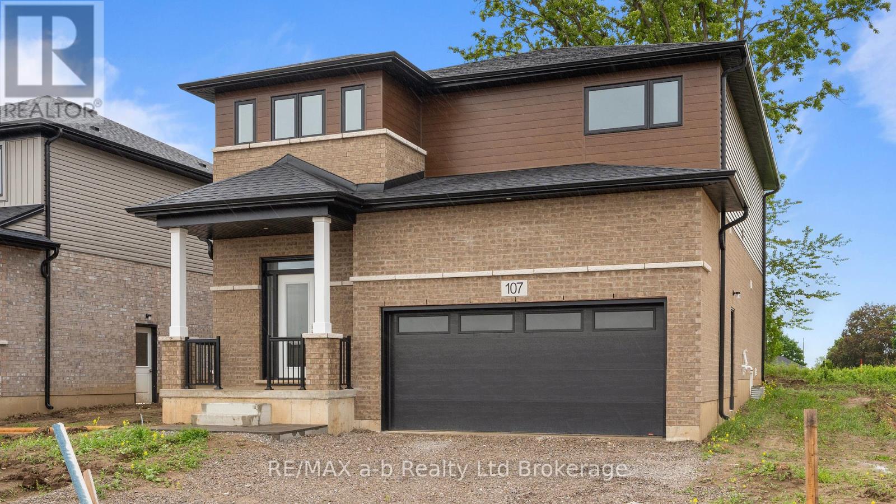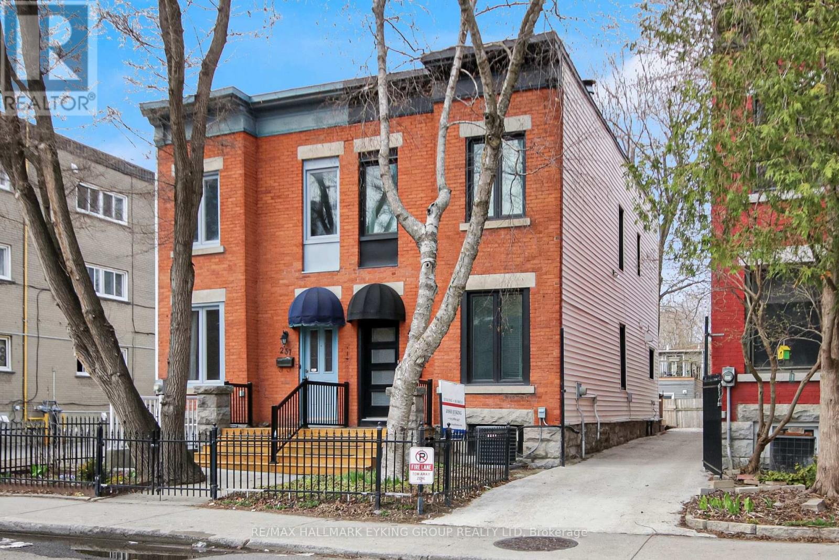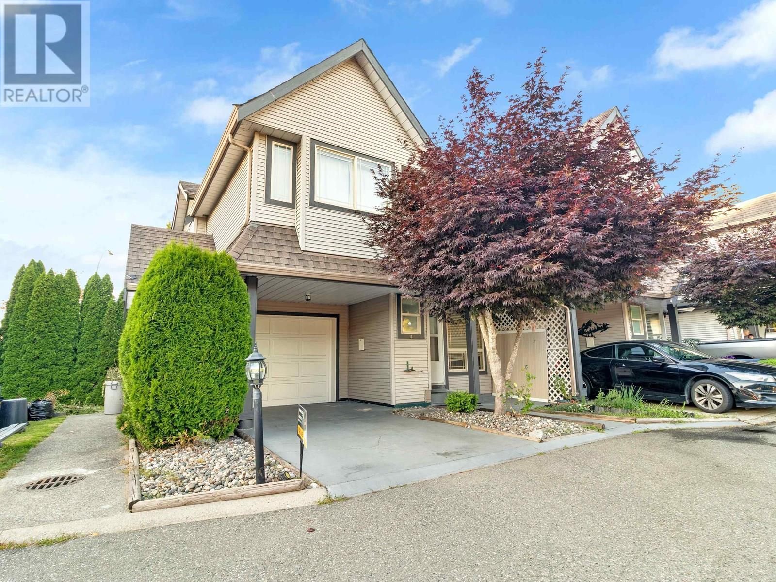765 Dan Fraser Road
Greenhill, Nova Scotia
Welcome to 765 Dan Fraser Road - a BREATHTAKING chalet-style home, on 77 acres, that seamlessly blends modern style with nature, making it an ideal retreat or family residence. With 4 spacious bedrooms and 3 well-appointed bathrooms, this CUSTOM-BUILT property is designed for comfort and functionality. The main living area boasts stunning 20-foot VAULTED CEILINGS, creating an airy and inviting atmosphere, perfect for both relaxation and entertaining. Added features such as IN FLOOR HEATING, an ensuite bath, newer drilled well and 400 amp service (tbv by buyer) are just some of highlights. A double car garage, wired and partially heated, provides ample space for vehicles and storage. One of the standout features of this property is its PRIME LOCATION, offering spectacular sunset views that can be enjoyed from various vantage points. Outdoor enthusiasts will appreciate the access to forged trails, perfect for hiking, biking, or leisurely strolls amidst the beauty of nature. The property also offers PRIVACY, set against a backdrop rich in wildlife, making it a peaceful haven away from the hustle and bustle. Additionally, there is potential for subdivision, providing options for future development or investment. The SCENIC old road leading to Durham adds to the charm and accessibility of the location. For families or multi-generational living, the home includes the possibility of an in-law suite, enhancing its versatility. Overall, 765 Dan Fraser Road is not just a home; its a lifestyle, offering a perfect blend of modern amenities and natural beauty, ideal for those seeking tranquility without sacrificing comfort. (id:60626)
Blinkhorn Real Estate Ltd.
1463 Inkar Road Unit# 4
Kelowna, British Columbia
Come and see the quality that has gone into our exquisite new townhomes. Fully finished and ready to move into. These eight (Now six left) meticulously crafted homes combine timeless finishes with contemporary design, featuring rooftop patios in a prime central location. Designed for a luxurious yet low-maintenance lifestyle, our townhomes offer the perfect blend of comfort and elegance. This 2 bed, 2.5 bath, centrally located townhouse comes with a rooftop patio engineered to accommodate a full-size hot tub, and comes complete with glass railing, water and gas! Upon entering the second floor living space you will find a spacious kitchen with quartz countertops, Upscale stainless steel appliances with gas range and walk-in pantry. There’s plenty of room for a dining table, and you will love the spacious living room with cozy gas fireplace. There are 2 large bedrooms on the 3rd floor; both with full ensuite bathrooms (perfect for guest privacy). This home has an attached double garage with provision made to add an EV charger! These homes have been constructed by the award-winning team at Plan B, and come with 2-5-10 New Home Warranty. Photos are from The furnished show suite, #5 is OPEN SUNDAYS 1-3PM. If you qualify as a 1st time homebuyer you may avoid all the Gst and most of the PTT. Call Mark for details 250-878-1113 (id:60626)
Macdonald Realty
16 - 4861 Half Moon Grove
Mississauga, Ontario
Bright, warm, and welcoming, this beautiful townhome is nestled in the heart of Churchill Meadows. Thoughtfully designed for family living, it offers 3 spacious bedrooms, 3 bathrooms, and a well-planned open-concept layout that provides both comfort and tranquility. Large south-facing windows fill the home with natural light, while the expansive living and dining area features walk-out access to a private balcony. The oversized kitchen is a true highlight, complete with a central island that provides additional workspace and doubles as a casual dining spot perfect for entertaining or enjoying a quick breakfast. The generous primary bedroom includes a large walk-in closet and a 3-piece ensuite. The second floor also features a convenient laundry room and ample closet space throughout. Maintenance fees include snow removal, deck repair, roof maintenance, and water. Located in one of Mississauga's most sought-after neighborhoods, this home falls within the boundaries of top-rated schools, including Erin Centre Middle School, Stephen Lewis Secondary School, St. Joan of Arc, and St. Francis Xavier Secondary School. With close proximity to Ridgeway Plaza, parks, shopping, community centers, Credit Valley Hospital, GO Transit, Highways 403/407, and public transit, this is truly the perfect neighborhood for the entire family. (id:60626)
Homelife Woodbine Realty Inc.
4736 Copper Crescent
Windermere, British Columbia
**YOUR LAKE/BEACH ACCESS WINDERMERE COTTAGE HAS ARRIVED. ACCESS TO BOAT SLIP IN TRETHEWEY MARINA until 2030** This cute as a button cottage is an associate member to Trethewey Beach and is located on a large and private .51 Acre lot just a short walking distance to the beach. Enjoy plenty of deck space and a gorgeous outdoor entertainment/pizza oven gazebo and Hot Tub. The clean and well maintained interior has timeless cottage character, a cozy wood burning stove and a bedroom loft which could be converted to a reading nook. A selection of the notable recent improvements includes: Upgraded power supply/burried BC hydro Power lines, upgraded entry doors 2024, New metal deck railings added 2019, Septic emptied and collar/access added 2019, Replaced baseboard heaters by entry doors, Wifi controller added for dining window baseboard, installed hot water tank for outdoor sink, New hot tub installed in 2020 (can be controlled via wifi), serviced by diamond heating and spas). Spring 2023 the interior of the cottage was professionally painted. Do not wait to make this your forever cottage or future development site. Significant new builds and renovations on neighbouring properties in such a sought after neighbourhood makes this a timely acquisition. (id:60626)
Royal LePage Rockies West
3 - 1050 Waterloo Street
Saugeen Shores, Ontario
Welcome to Troon Estates, where this five-year-old all brick townhouse condominium offers the perfect blendof comfort and convenience. Ideal for downsizing or simplifying your life, this 1400 square foot condo boasts 9' ceilings throughout, two large bedrooms, two full bathrooms, and a versatile laundry room with built-in cabinets that could serve as a small office. Step into the bright and open-concept living/dining area, featuring a stylish kitchen with light cabinetry, white quartz countertops, a gas stove, and stainless steel appliances.The primary bedroom includes a private four-piece ensuite, while the second bedroom is adjacent to the 4piece main bathroom which adds to the homes functional layout. For extra living space, the south facing patio is partially covered and makes a great spot for summer enjoyment and ideal for BBQing or relaxing. With in-floor heating and a gas fireplace, this home ensures year-round comfort. The attached oversize garage has a laundry tub & offers plenty of storage, and the backyard is just a few steps from the walking trail and gives the feel of a spacious yard without the maintenance. Perfect for retirees, or those just looking to downsize, this low-maintenance home is an excellent opportunity to enjoy a relaxed lifestyle. Don't miss out - schedule your private showing today! (id:60626)
Royal LePage D C Johnston Realty
8409 Greenfield Crescent
Niagara Falls, Ontario
This is the one! Check out this beautiful raised bungalow nestled in the heart of Garner Estates, Niagara Falls.This home features a functional, open concept layout. The main level features 2 bedrooms, dining room, living room adorned by vaulted ceilings, creating a perfect setting for both daily living and entertaining. Outside, the multi-tiered deck with a hot tub extends the living space outdoors, providing an amazing place for entertaining and relaxation. Gas hook up equipped for BBQ, firepit or future pool use. The basement features 2 large bedrooms a family room and a 3 piece bathroom. The landscaped front yard shows beautiful curb appeal. This home also features an irrigation system for the front and backyard. The best part of all is this home is close to all amenities including schools, big box stores such as: Costco, Walmart and Rona. Moreover the convenience of bus routes, public transit, Kalar Sports Park and so much more. Updates include a new roof in 2016, a modern on-demand hot water system installed in 2020,promoting energy efficiency and convenience. (id:60626)
Homelife Silvercity Realty Inc.
152 Sunset Boulevard
Vernon, British Columbia
Discover the perfect canvas for your dream home in the prestigious gated community of Beverly Hills Estates. This expansive 1.27-acre lot offers breathtaking, unobstructed views of the serene Okanagan Lake, surrounded by luxurious homes and an exclusive, private setting. Nestled in a sought-after neighbourhood, this prime location ensures privacy and tranquility, with stunning lake vistas that provide picturesque sunrises and sunsets. The large lot offers ample space for a custom-built home, landscaped gardens, and outdoor living areas. Conveniently located near beautiful beaches, hiking trails, and a variety of recreational activities, this lot offers the best of upscale living with gated access and a sense of community. Embrace the opportunity to create a sanctuary that reflects your unique vision, with the natural beauty of the Okanagan as your backdrop. Don’t miss your chance to own this prime piece of real estate in Beverly Hills Estates. (id:60626)
Royal LePage Downtown Realty
725 - 460 Adelaide Street E
Toronto, Ontario
This stylish and spacious 2-bedroom, 2-bathroom condo apartment at the luxurious "Axiom" Condos offers the perfect blend of comfort and convenience. The unit features spacious, open-concept living areas with large windows to allow natural light. The modern kitchen is equipped with sleek built-in appliances, quartz counters, and plenty of storage. Both bedrooms are generously sized, with the primary suite boasting an ensuite bathroom. Large balcony to enjoy your morning coffee!Top-tier amenities such as 24-hour concierge, gym and yoga studio, rooftop terrace, party roomand guest suites. Steps to St. Lawrence Market, TTC, Toronto Metropolitan University and shopping and restaurants. (id:60626)
Royal LePage Signature Realty
1463 Inkar Road Unit# 5
Kelowna, British Columbia
Come and see the quality that has gone into our exquisite new townhomes. Fully finished and ready to move into. These eight (Now six left) meticulously crafted homes combine timeless finishes with contemporary design, featuring rooftop patios in a prime central location. Designed for a luxurious yet low-maintenance lifestyle, our townhomes offer the perfect blend of comfort and elegance. This 2 bed, 2.5 bath, centrally located townhouse comes with a rooftop patio engineered to accommodate a full-size hot tub, and comes complete with glass railing, water and gas! Upon entering the second floor living space you will find a spacious kitchen with quartz countertops, Upscale stainless steel appliances with gas range and walk-in pantry. There’s plenty of room for a dining table, and you will love the spacious living room with cozy gas fireplace. There are 2 large bedrooms on the 3rd floor; both with full ensuite bathrooms (perfect for guest privacy). This home has an attached double garage with provision made to add an EV charger! These homes have been constructed by the award-winning team at Plan B, and come with 2-5-10 New Home Warranty. Photos are from The furnished show suite, #5 is OPEN SUNDAYS 1-3PM. If you qualify as a 1st time homebuyer you may avoid all the Gst and most of the PTT. Call Mark for details 250-878-1113 (id:60626)
Macdonald Realty
107 Cayley Street
Norwich, Ontario
Step inside the impressive Birch design built by Winzen Homes in Dufferin Heights Subdivision, Norwich. This 2,300 square foot home is complete and ready for occupancy. The Birch is a light-filled, open-concept design that effortlessly flows from one space to another. The sunken foyer creates a grand entrance, leading you into a spacious living area ideal for entertaining family and friends, featuring a stunning kitchen, with beautiful quartz countertops and ample cabinetry, designed for both functionality and style. Ascend to the upper level where you will find four generously sized bedrooms, providing ample space for family and visitors alike. The two full bathrooms, along with a laundry room on the second floor, add an element of practicality that many will appreciate. This home is just a block away from Emily Stowe Public School, close proximity to the Community Centre, complete with an arena, ball diamonds, walking track, and playgroundperfect for active lifestyles. The price includes a fully sodded lot and a paved driveway. The price shown is for First Time Home Buyers who qualify for the government incentive, reflecting no HST, the price with HST is $779,900. (id:60626)
RE/MAX A-B Realty Ltd Brokerage
239 York Street
Ottawa, Ontario
Welcome to this stunning, fully renovated semi-detached home nestled in the heart of downtown just steps from the vibrant market, boutique shops, and convenient light rail access. Boasting timeless curb appeal with its classic red brick exterior, this property perfectly blends historic charm with contemporary updates. Inside, you'll find a thoughtfully designed layout featuring modern finishes, sleek flooring, and stylish fixtures throughout. The open-concept main level is ideal for entertaining, while the renovated kitchen offers stainless steel appliances, quartz countertops, and plenty of storage. Upstairs, spacious bedrooms and a beautifully updated bathroom provide comfort and tranquility. Outside, enjoy your private backyard oasis with a cozy patio perfect for relaxing or hosting summer get-togethers. Whether you're looking to live in the heart of it all or invest in a prime downtown location, this turn-key home delivers the best of urban living with none of the compromise. (id:60626)
RE/MAX Hallmark Eyking Group Realty Ltd
6 22980 Abernethy Lane
Maple Ridge, British Columbia
Welcome to this beautifully Corner 4-bedroom, 3-bathroom townhouse nestled in a serene Maple Ridge neighborhood, just steps from the tranquil Alouette River. Offering well-designed living space across two levels, this home combines comfort, functionality, and an unbeatable location. The main floor features a bright, open-concept layout with a spacious living and dining area, perfect for entertaining or family gatherings and powder room. The kitchen offers ample cabinetry and counter space, making meal prep a breeze. Upstairs, you´ll find three generously sized bedrooms, including a primary suite with an ensuite bath for added privacy and convenience. And a spacious Great room (id:60626)
Century 21 Coastal Realty Ltd.


