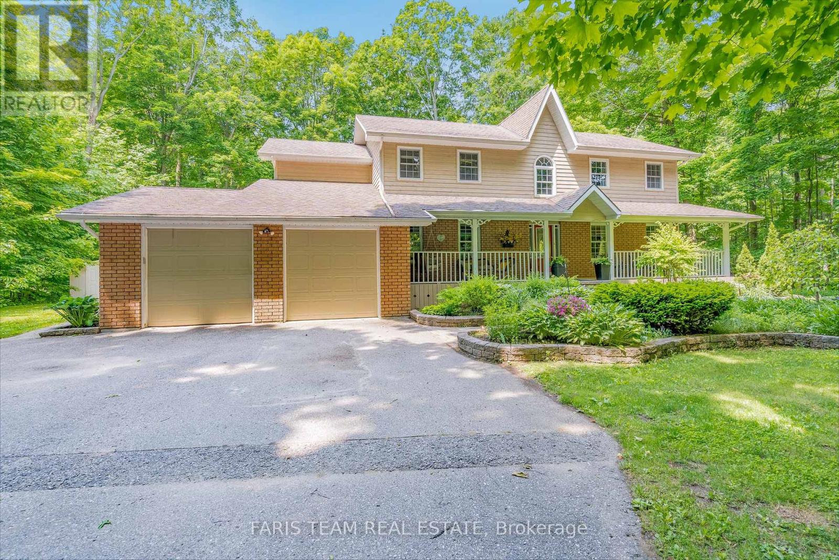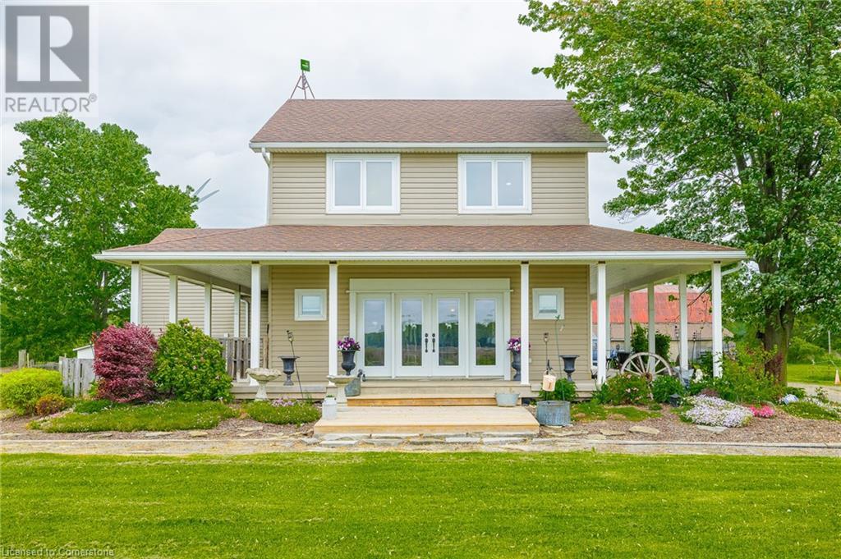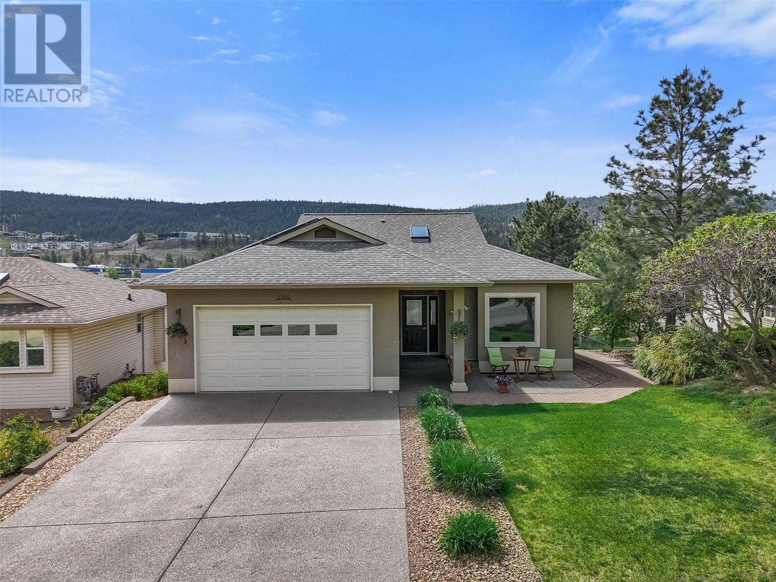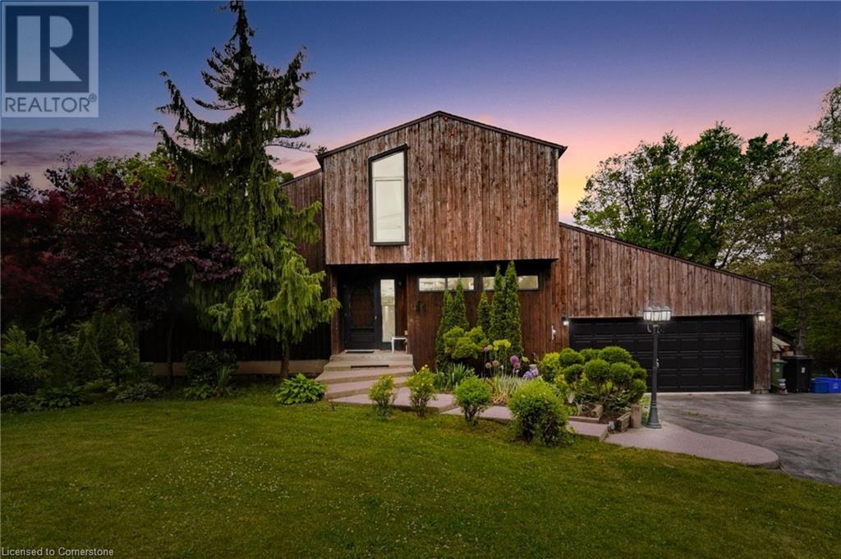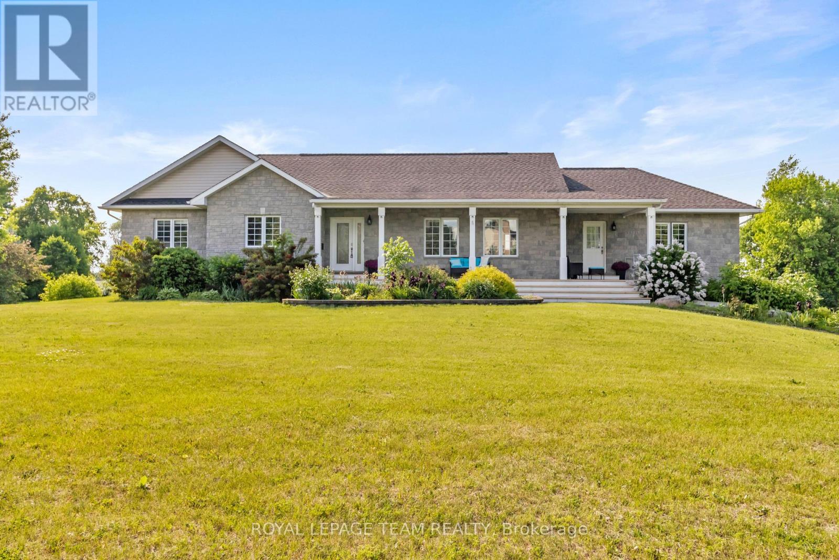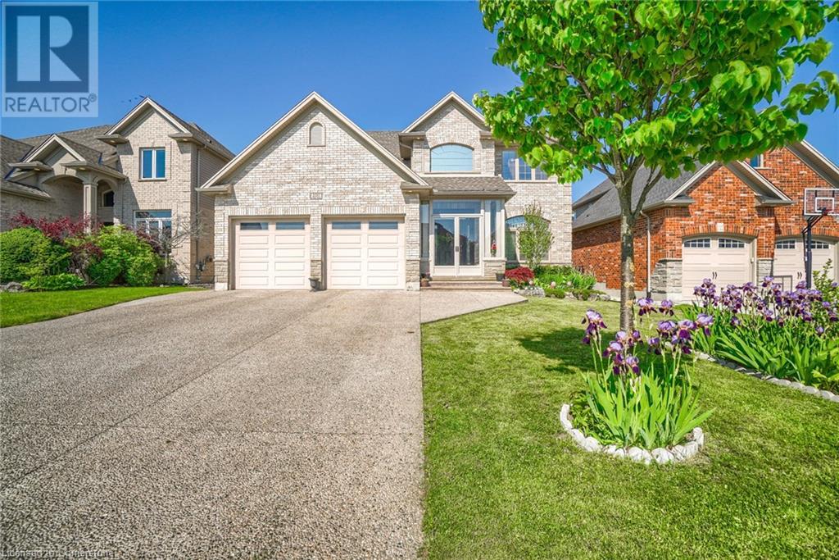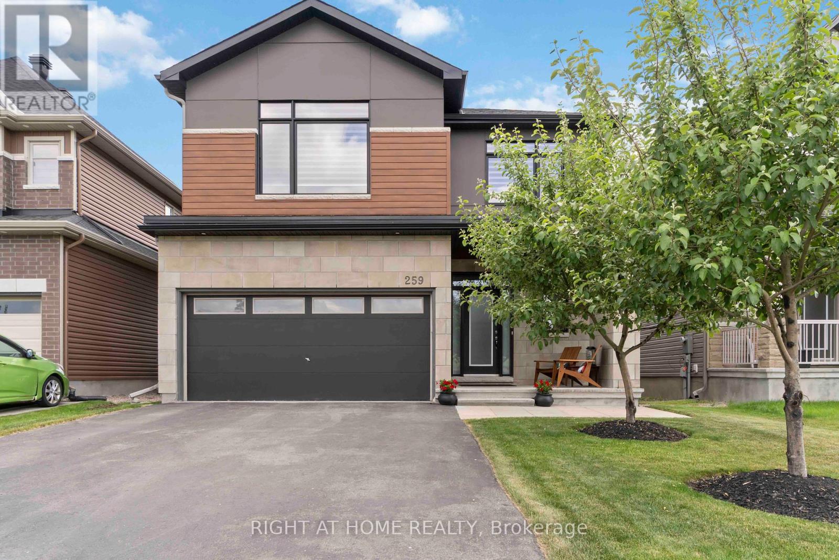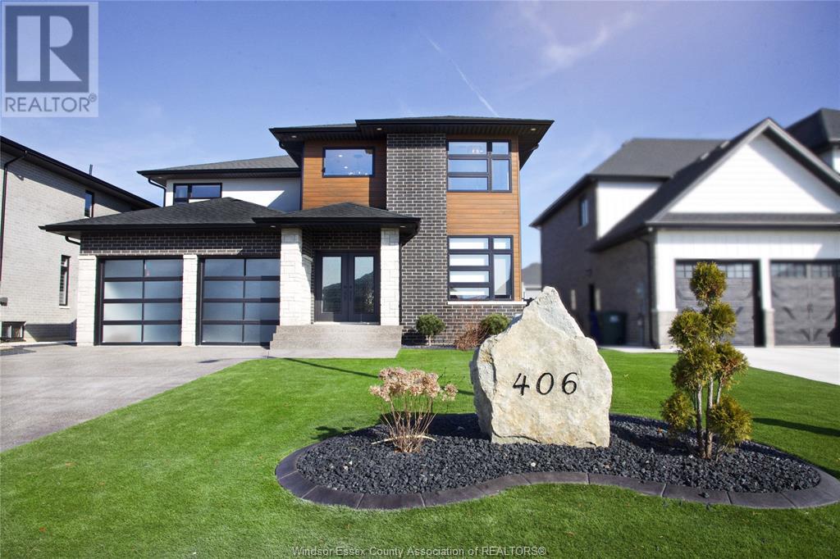2005 Old Mill Road
Kitchener, Ontario
Welcome to your dream retreat tucked away on historic Old Mill Road—a street lined with character homes and rich heritage. This beautifully updated, thoughtfully designed home sits perched above the scenic Grand River with sunset views and offers resort-style living with a backyard oasis that truly steals the show. Skip the traditional front door—this home offers a private rear entrance that leads directly into the heart of the space, creating a uniquely warm and welcoming flow. From the moment you step inside, you'll fall in love with the charm, natural light, and luxurious touches throughout. The open-concept main floor features rich engineered hardwood and a show-stopping kitchen that blends timeless elegance with modern sophistication—quartz countertops, marble backsplash, premium stainless steel appliances (including gas stove and built-in microwave), and seamless flow to the dining area. Sliding glass doors open to your professionally landscaped private backyard: a heated in-ground pool, covered hot tub, and bar—a cottage in the city, minutes from the 401. The main floor also includes a cozy living room with wood-burning fireplace, a stylish 2-piece bath, and a versatile den or office space. Upstairs, you'll find 3 bright bedrooms, including a stunning primary suite with spa-like ensuite and an additional updated 4pc bath. The fully finished basement adds a spacious rec room, 2-piece bath, laundry, and a potential fourth bedroom (currently a gym). And don’t miss the BONUS walk-up attic above the oversized double garage—vaulted ceilings and endless potential for a studio, playroom, creative retreat. Ready to be turned into whatever your family requires. All this, on a picturesque road with ties to Kitchener’s past—just steps from trails, the Homer Watson House, and nature’s beauty. This is more than a home—it’s a hidden gem in a one-of-a-kind setting. Love the style? Buying furnished is an option! (id:60626)
RE/MAX Twin City Realty Inc.
64 Goldfinch Crescent
Tiny, Ontario
Top 5 Reasons You Will Love This Home: 1) From the moment you arrive, this exquisite two-storey home impresses with refined finishes and expert craftsmanship that bring every room to life 2) At the centre of the home is a chefs kitchen designed to elevate every meal, complete with sleek countertops, premium appliances, and smart storage that blends function with style 3) The grand foyer sets the tone with a dramatic cascading staircase, creating an unforgettable first impression that speaks to the homes timeless elegance 4) Upstairs, the primary suite is a true retreat, featuring a spa-inspired ensuite with a deep soaker tub, glass-enclosed shower, and a walk-in closet 5)Set on a spectacular 1-acre lot backing onto protected greenspace, this property delivers the ultimate in privacy, wrapped in mature trees and tucked away from the road. 2,883 above grade sq.ft plus a finished basement. Visit our website for more detailed information. (id:60626)
Faris Team Real Estate Brokerage
54 Amethyst Circle
Brampton, Ontario
Wow! This is a must see, an absolute show stopper East facing. Freshly Painted, Approx 2000 Sq.Ft. 4+1 bedroom, 4 bathroom. Semi- Detached home located in Gore Rd & Cottrelle Blvd. This home has very practical layout with Separate family and living room, gourmet Kitchen with new stainless steel appliances and breakfast area Walkout to the extra deep backyard. Totally Carpet free Home with Hardwood Flooring on Main floor and upper level, Quartz Countertop , Pot lights and Upgraded light fixtures. 1 Bedroom finished Basement with Separate Entrance & there is no home at the back and extra deep lot So you can enjoy your full privacy ,bbq, and family get together. Extra long inter locked driveway which can fit up to four cars. good size porch finished with natural stone and glass railings. Walking distance to Gore Meadows Rec Centre. Temple, Plaza, Schools and Transit and Minutes Away from Hwy 427 & Hwy 407. Freshly Painted and Move-In Ready Home is a True Gem that you won't want to miss. Come and fall in Love with this Beauty! (id:60626)
Intercity Realty Inc.
1383 Boyle Road
West Lincoln, Ontario
Welcome to 1383 Boyle Road! This gorgeous renovated/new home (2011/2012)sits on just over 5 acres and is perfect for a growing family interested in peaceful country life. Just imagine having your morning coffee on that beautiful wrap around porch. The main floor has a large open concept kitchen, living and dining room space. The second floor has 3 spacious bedrooms, laundry and a 4 piece bathroom with heated floor! Next, travel up to the third floor master suite with walk-in closet, massive bedroom and 4 piece bathroom, also with heated floors and a bonus space perfect which would be a great office or nursery. There is also extensive finished living space in the 2 lower levels, perfect for bonus family spaces, an office or games room. The property also features a 6 stall barn with lean to and 100 amp service, a 3 car garage with 100 amp service and separate bonus room and hydro to the chicken coop! Some other notable mentions are; geo thermal heat which keeps heating costs low, concrete pad was installed in 2024, propane cook top, generac generator and a drilled well! Don't miss out on this great opportunity to have your own hobby farm and perfect country living just outside of town with only a short drive to Fonthill, Smithville, Welland and to the QEW. (id:60626)
Michael St. Jean Realty Inc.
1355 Sunshine Court
Kamloops, British Columbia
Impressive custom built level entry rancher home featuring several upgrades & updates, 2 bedroom inlaw suite & solar panels! Enter this home & you will find it to be very bright & inviting with a large entry featuring a skylight. The primary bedroom is off the main entry & includes a large walk-in closet & 4 piece ensuite with heated floors. The main floor has recently refinished hardwood flooring throughout. The main living space is very bright & open with high vaulted ceilings & lots of natural light. The kitchen is very large & has seen upgrades to the quartz stone countertops & refinished cabinets with lots of storage. To finish off the main floor there is a patio that’s south facing, 4 piece main bath, additional bedroom & large laundry/mud room which walks through to the 2 car garage. The basement level is shared between the main floor & suite, where the main floor has a family room, den, 3 piece bath & utility room & backyard access. The basement suite has a nice open plan, its own laundry & 2 large bedrooms. The yard itself is private & has room for your ideas. Other features of this home include built in speakers throughout, basement is fully equipped with in floor radiant heat, central a/c updated, brand new solar panels, garage ready for EV charger hook up (50 amp), large flat driveway with lots of parking, nicely landscaped & irrigated, & so much more. Take a look at this gorgeous home, you won’t regret it! (id:60626)
Century 21 Assurance Realty Ltd.
18 20463 70 Avenue
Langley, British Columbia
Welcome to Willow Heights by Apna Group! Nestled in a prime central location, just minutes from Willoughby Town Centre and Willowbrook Mall, this stunning new 3-story home sits on a peaceful street. Offering 4 bedrooms + flex space, it boasts 9' ceilings, a built-in fireplace, and a full bathroom on the ground level. Enjoy modern comforts like hot water on demand and forced air gas heating, along with a full-size side-by-side laundry set with built-in cabinetry. The primary suite is a true retreat, featuring a luxurious ensuite with a frameless glass shower and a freestanding tub. The LG appliance package includes a gas range, French door fridge, and built-in microwave. Plus, the double side-by-side garage is EV-ready with a 50-amp outlet for charging. Show home open weekends from 12-5 PM (id:60626)
Prima Marketing
627 Millgrove Sideroad
Waterdown, Ontario
Beautifully updated 3-bedroom Viceroy-style home on a landscaped 0.93-acre lot. This charming property features a raised living room with cathedral ceilings, skylight, fireplace, built-in bar, and walkout to a brand new deck. The oak kitchen includes a built-in desk, pantry, and ceramic floors. Main floor laundry and powder room, plus garage access. Upstairs offers two bedrooms, 4-pc bath with skylight, and a primary with ensuite. Fully finished basement with two rec areas and walkout to private yard with patio, firepit, and gazebo. Country feel just minutes to Hwy 5 & Hwy 6 and city conveniences. (id:60626)
Bay Street Group Inc.
123 Cliff Thompson Crescent
Georgina, Ontario
BRAND NEW - Never Lived In - Builder direct sale - Detached 2742 sq.ft. 4 bedroom, 3.5 baths (all bedrooms have bathrooms), Den, 9ft main floor ceilings, great no-nonsense plan, double door entry, oak staircase, hardwood flooring, 2nd floor laundry with upper cabinets, 2 car garage with main door to house, unspoiled basement with larger rear windows. Located in picturesque Sutton / Jackson's Point, minutes from eateries, shopping harbour, docks, fishing, beaches, and so much more! ATTENTION! ATTENTION! This property is available for the governments first time home buyer GST rebate. That's correct first time home buyers will get up to 5% GST rebate! NOTE: this rebate is ONLY applies to New Home Builder Direst Purchase, does NOT apply to resale units. INCREDIBLE VALUE-NOT TO BE OVERLOOKED! (id:60626)
Royal LePage Citizen Realty
5705 Lombardy Drive
Ottawa, Ontario
BUNGALOW WITH WALKOUT BASEMENT! High Ceilings, Self-Contained Office, and Nearly 2 Acres of Land. Welcome to 5705 Lombardy Drive, a rare find that offers the perfect blend of space, functionality, and flexibility. Set on nearly 2 acres in a peaceful, upscale community, this massive bungalow features over 3,500 sq ft of finished living space, high ceilings on the main level and a full walkout basement. A standout feature is the self-contained professional office space with a separate entrance and its own 2-piece bath perfect for working from home professionals, entrepreneurs, or multi-generational families. The main level features 3 spacious bedrooms, 2.5 bathrooms, including a 4-piece en-suite, and an open-concept layout with a generous kitchen, dining area, and living space. Enjoy direct access to a large raised deck with scenic views, perfect for entertaining or relaxing. The fully finished walkout basement offers 2 additional bedrooms, a second kitchen, a full bathroom, and an expansive recreation area with a separate entrance, making it perfect for rental income or an in-law suite. Additional features include a double garage, parking for over 10 vehicles, and a peaceful location just minutes away from major amenities, golf courses, and city access. This home is more than a place to live. It's a lifestyle upgrade with incredible potential. (id:60626)
Royal LePage Team Realty
2011 Tyson Walk
London, Ontario
Click On Multimedia Link For Full Video Tour & 360 Matterport Virtual 3D Tour** Absolutely Stunning!! Elegant!! Gorgeous!! Introducing 2011 Tyson Walk. Premium 52 Ft Front, Around 4200 Sq Feet including Basement, 4-bedroom, 5-Bathroom Detached Exceptional Residence Offers a Blend of Modern Comfort, Quality upgrade Thoughtful Design in a Fantastic Location, Making It An Ideal Choice For Those Seeking ample And Inviting Home In A Welcoming Community, Its Ready to move in. It Impresses With Its Generous Layout, Quality Hardwood Floor, Pots Lights, 9 Feet Ceiling on Main Floor, Family Room Gas Fireplace, Crown Moulding, Oak Stair, Two Primary Bedroom with En-Suit. 2 Bedroom Finished Spacious Basement with Fireplace. Inside The home exudes a sense of warmth and comfort. Inside the Home, The open-concept living spaces are perfect for entertaining, while the kitchen, equipped with modern Stainless Steel appliances, Granite Counter top and ample storage, is a chef's delight with spacious Dinning Area & Breakfast Bar... (id:60626)
Royal LePage Flower City Realty
259 Joshua Street
Ottawa, Ontario
Welcome to 259 Joshua Street - this exceptional 5-bedroom, 4-bathroom residence blends bold architectural detail with modern elegance in one of the east ends most coveted neighbourhoods in Orleans. As you walk in, you are welcomed by a large foyer with a walk-in coat closet and designer powder room. The property is bathed in natural light, in the formal dining room, great room, and additional family room, with soaring 20-ft cathedral ceilings. The kitchen is a true centrepiece: quartz counters, extended cabinetry, a wine chiller, and an impressive 9ft waterfall island designed for both hosting and daily enjoyment. Upstairs, the primary suite impresses with a walk-in closet and a luxe 5-piece ensuite featuring expansive windows, quartz double vanities, a glass shower, and deep soaker tub. Three more spacious bedrooms, a full bath, and laundry room complete the level. The lower level offers a large finished flex space, with an additional guest bedroom, and full 3 piece bathroom. Outside, enjoy the fully private fenced yard with custom interlock, ideal for private evenings or outdoor gatherings.Perfectly located near trails, parks, top schools, and just 15 minutes to downtown Ottawa. Book your showing today. (id:60626)
Exp Realty
406 Thompson Avenue
Amherstburg, Ontario
DISCOVER THE EPITOME OF LUXURY LIVING AT 406 THOMPSON AVE, NESTLED IN THE PRESTIGIOUS KINGSBRIDGE NEIGHBORHOOD OF AMHERSTBURG. THIS EXQUISITE TWO-STOREY HOME BOASTS 3+2 BEDROOMS AND 5 FULL BATHROOMS, INCLUDING 3 LUXURIOUS ENSUITES. ENJOY THE CONVENIENCE OF MAINTENANCE-FREE LIVING AND A BEAUTIFULLY FINISHED BASEMENT THAT'S HAS A ROUGHED IN SECOND KITCHEN. INDULGE IN THE FINEST DETAILS THROUGHOUT, FINDING HIGH-END FINISHES AT EVERY TURN, INCLUDING A STRIKING GLASS-PANEL WALL TO A LARGER-THAN-LIFE CHANDELIER AND A GIGANTIC ISLAND THAT IS FINISHED WITH LEATHERED GRANITE. THE CHEF-INSPIRED KITCHEN SHOWCASES HIGH-END APPLIANCES SUCH AS A 6-BURNER GAS STOVE, DOUBLE REFRIGERATOR, AND A FORNO WINE CELLAR, MAKING IT AN IDEAL SETTING FOR HOSTING GATHERINGS. (id:60626)
Deerbrook Realty Inc.


