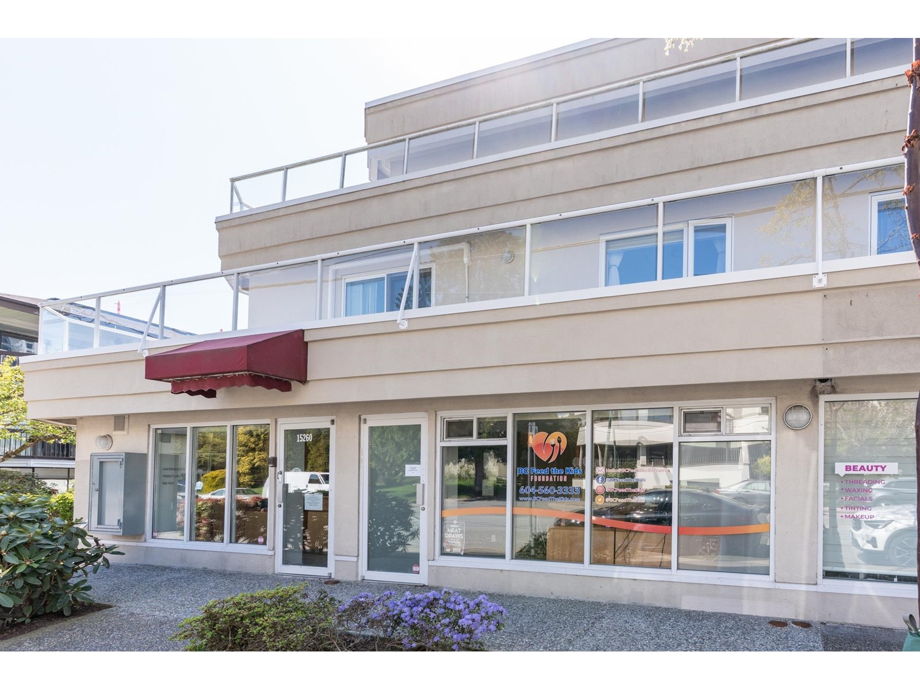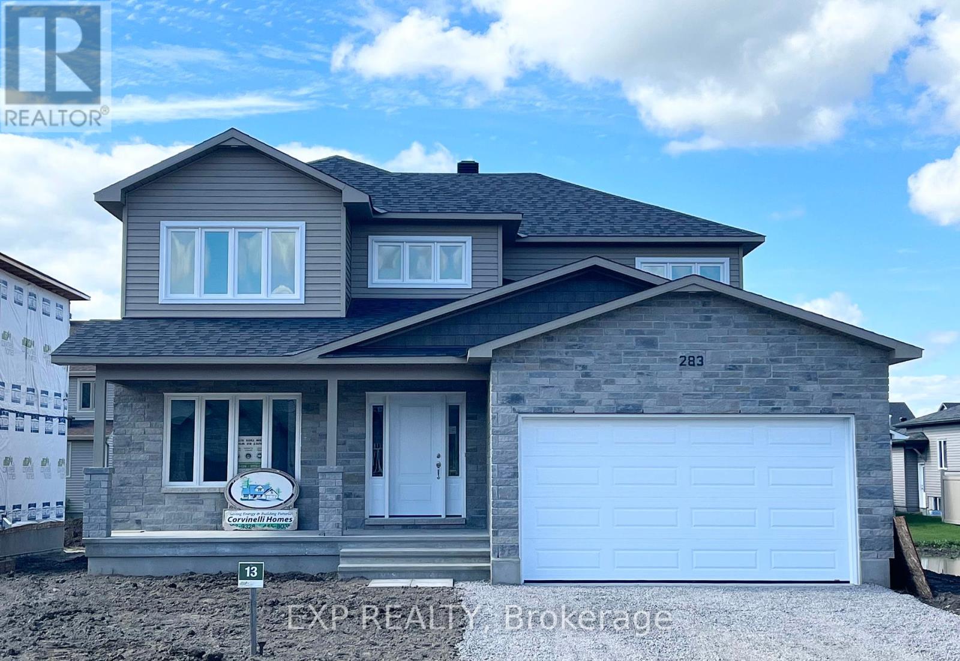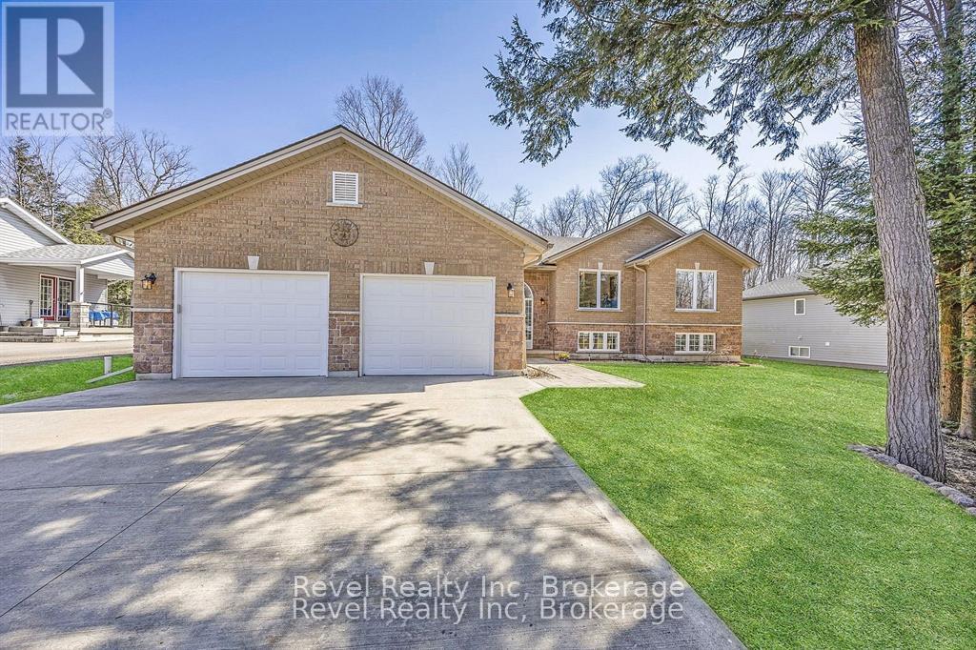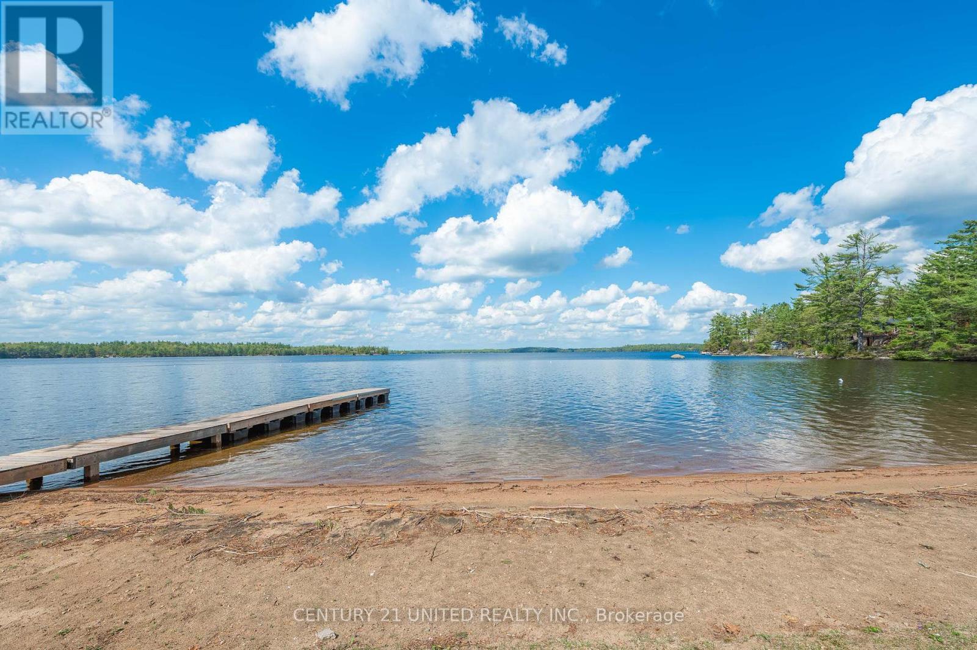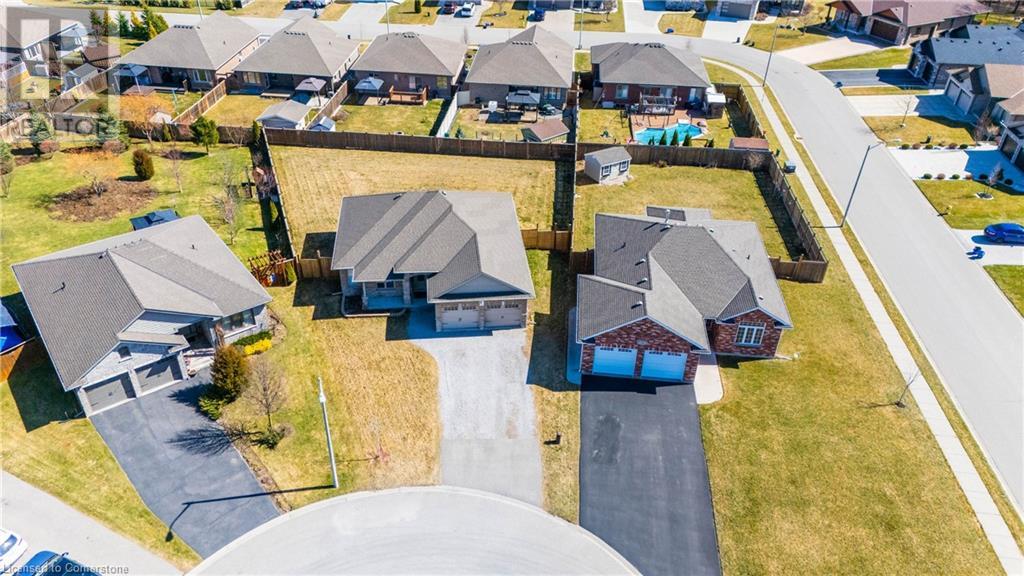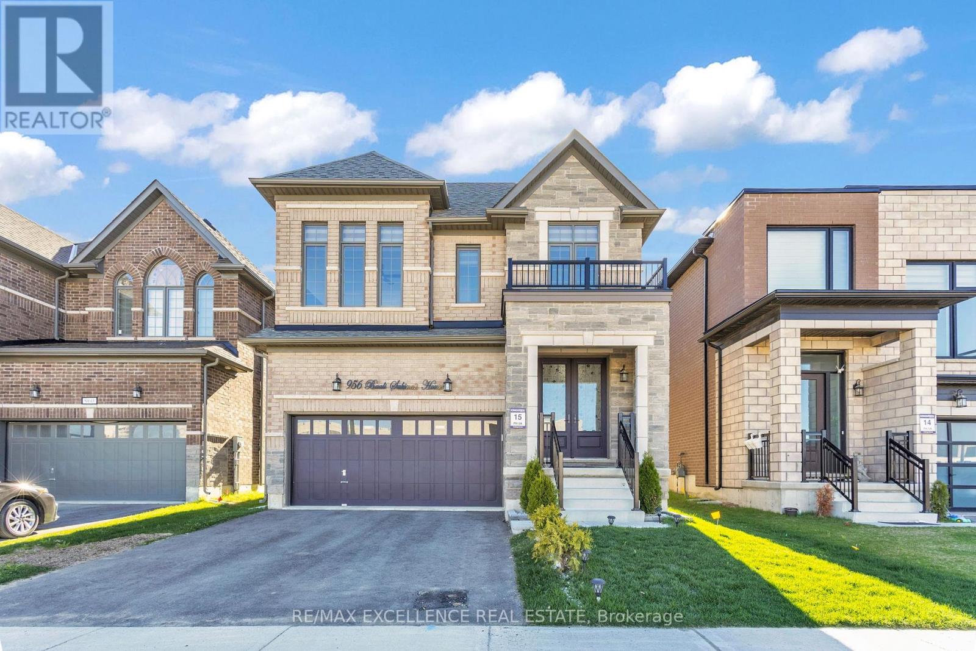15258 Thrift Avenue
White Rock, British Columbia
Meticulously maintained mixed-use commercial unit with street-level entry & parking at Franklin Place in White Rock. Ideal for retail, legal, accounting, or medical professional use. Excellent exposure to foot traffic from nearby established businesses. Features include 2 reception desks, a large furnished boardroom, custom built-in cabinetry, kitchen/lunch room, 1 bathroom, 4 combined underground parking stalls. Nicely renovated throughout and move-in ready! A rare opportunity for an owner-user or investor. With over 1,500 sq/ft of total space with both units, this is a rare find-don't miss out, schedule your showing today! Must be sold with 15260 Thrift Ave, White Rock see MLS # C8068769 (id:60626)
Royal LePage Little Oak Realty
7103 Sherwood Drive
Regina, Saskatchewan
This is a well established and successful turn key care home business that been operating in the same location since 2002. Current operator is showing high profit margins, this home will continue to be profitable with the right operator. (id:60626)
Sutton Group - Results Realty
7103 Sherwood Drive
Regina, Saskatchewan
This is a well established and successful turn key care home business that been operating in the same location since 2002. Current operator is showing high profit margins, this home will continue to be profitable with the right operator. (id:60626)
Sutton Group - Results Realty
827 Solidex Place
Russell, Ontario
Build Your Dream Home in Russell Trails! Don't miss your chance to own a brand-new home in the sought-after Russell Trails subdivision, nestled in the thriving and welcoming community of Russell. The Novara Model by award-winning Corvinelli Homes is a testament to exceptional craftsmanship, modern design, and thoughtful innovation. Built with a strong focus on energy efficiency, this home incorporates advanced construction techniques and materials designed to reduce your environmental footprint and lower utility costs without compromising on style or comfort. With superior insulation and a high-efficiency HVAC system, every element has been thoughtfully designed to create a home that is not only stunning but also warm, comfortable, and energy-conscious. Situated on a premium lot with no rear neighbours, this stunning two storey home provides added privacy and direct access to nature. The 3 or 4 bedroom layout offers ample space for entertaining, quality family time, and relaxed living. Enjoy the bright and airy open-concept living areas, high-end finishes, and versatile spaces tailored to meet the needs of modern families or those looking for a contemporary retreat. Located just steps from the scenic fitness trail, perfect for walking, running, or cycling, and only minutes from schools, parks, and everyday essentials. Experience the best of small-town charm with the convenience of being just 30 minutes from downtown Ottawa. Take the next step toward a more sustainable and stylish future secure your spot in this beautiful community today! (id:60626)
Exp Realty
89 Trout Lane
Tiny, Ontario
Welcome to vacation living every day of the year. This 3-bedroom, 3-bathroom year-round home near Georgian Bay offers the lifestyle upgrade you didn't know you needed. Built in 2006 and thoughtfully updated, its perfect for remote professionals seeking better Zoom views, growing families needing more space, dog owners craving room to roam, or retirees trading city life for peace without compromise .Step inside to a bright, open-concept layout with a cozy gas fireplace, gas forced air heat, and air conditioning for year-round comfort. Enjoy newer windows on the main level and updated vinyl flooring on the lower level, creating a fresh and functional living space. The fully finished basement includes large windows, a spacious hobby or office room, a third full bathroom, and two family rooms ideal for movie nights, home gyms, play zones, or tucked-away workspaces. Set on a deep, partially fenced lot backing onto 50 acres of forest, this property offers space, privacy, and the freedom to truly unwind. Professionally landscaped with a firepit and plenty of room to run and play, it's made for barefoot summers, toasted marshmallows, and happy dogs. Just steps to public beach access for swimming, kayaking, or paddleboarding, and a quick 5-minute drive to local amenities in Lafontaine, including two delis, a bakery, LCBO, and a charming restaurant. With municipal water, Bell Fibe internet, and a backup generator already in place, you can stay connected and comfortable through all seasons. Recent Updates: Roof (2023), Generac Generator (2019), Flooring (2018 & 2023)This isn't just a home its a calmer, richer, more connected way of life. A place where community is strong, nature is close, and every day feels like a getaway. Make the move north. Your dogs will love it. Your soul will too. (id:60626)
Revel Realty Inc
10 Fr 133a Route
Trent Lakes, Ontario
Enjoy your own Canadian cottage this year on the pristine Catchacoma/Mississagua 7 Lake System. Just 1.5 - 2 hours from the GTA, a few seconds off a municipally maintained road, this fully winterized family cottage offers the perfect escape on one of the most desirable lakes systems in Southern Ontario. Known for its incredibly deep, crystal-clear, weed-free water, Mississagua Lake is ideal for swimming, boating, and relaxing in nature. Situated on a beautiful level lot with a sand beach for the children, a dock for boats, plenty of open space to play your favorite games and a lake side bunkie. The upper level of the cottage has a large family room with the warm charm of a wood-burning stove with a flagstone hearth, creating a cozy cottage ambiance, a 4pc bath, a large area for additional beds and a huge primary bedroom. The open concept main level consists of a 2pc bath, a kitchen/dining area and living room which have walkouts that provide panoramic views of the lake. There are 2 additional bedrooms in semi-detached private quarters. This property is truly move-in ready as basic furnishings are included to get you started - just bring your personal touches. 2 Marinas provide full service, and one has an LCBO. Don't miss this rare opportunity to own on one of the cleanest and most coveted lakes in the region! (id:60626)
Century 21 United Realty Inc.
113 Livia Herman Way
Barrie, Ontario
Incredible locale, incredible opportunity to live in one of North Barrie's most coveted neighborhoods, Country Club Estates. Nestled at the end of a sleepy cul-de-sac. Large 4 bed/3 bath all brick home on a private pie lot boasts 9' ceilings, wood floors and ceramic tile grace the main floor and upper (no carpet). Pot lights accent the spacious main featuring a large kitchen overlooking the family room with large windows and a gas fireplace. Double doors make for a lovely private dining room or large main floor office. Wood stairs guide you upstairs to the Primary suite which offers a large walk-in closet and 4 piece ensuite with stand up shower and soaker tub. The backyard has a large walk out deck of the kitchen which has great privacy and 73' ft and well treed . Other plus's it offers is main floor laundry with interior access to the two car garage, newer shingles and fresh paint make this home turn key. Locational benefits are close to the mall and commercial hub of Barrie plus the hospital, highway 400 and of course the Barrie Country Club. Give us a look!! (id:60626)
Century 21 B.j. Roth Realty Ltd.
7 Cavendish Court
Simcoe, Ontario
Simply stunning! This pride-of-ownership brick and stone bungalow sits on a large pie-shaped lot in a quiet, family-friendly court. Step inside to a spacious foyer and an inviting open-concept layout, featuring gleaming hardwood floors, pot lights, and a gorgeous stone-enclosed gas fireplace that adds warmth and character to the family room. The upgraded eat-in kitchen is a chefs dream, boasting a large island, stainless steel appliances, and abundant cabinetry and counter space. From the dining area, walk out to a wood deck overlooking the oversized pie shaped backyard perfect for entertaining or unwinding with family and friends. The main level offers a full 4-piece bathroom and 3 generously sized bedrooms, all with spacious closets and the primary bedroom with a 3pc ensuite of its own. A convenient main floor laundry and mudroom provide direct access to the double-car garage. The finished basement presents excellent in-law suite potential, featuring two additional spacious bedrooms, a 3-piece bathroom, a large recreation room, and ample storage space. This exceptional home is move-in ready, don't miss your chance to make it yours! RENTAL ITEM: HWT (id:60626)
RE/MAX Realty Services Inc M
150 Vanrooy Trail
Waterford, Ontario
Welcome home! This 2 bedroom 2 bathroom bungalow boasts lots of entertaining space with an open concept kitchen, dinette and living room plan that will be spectacular for hosting guests. From the quartz countertops to the tiled shower this home screams quality throughout. Come see today the quality that these homes have to offer. RRESP related to seller. (id:60626)
Royal LePage Action Realty
956 Sobeski Avenue
Woodstock, Ontario
Absolutely Fantastic Upgraded Family Home in Prime Woodstock Location! Welcome to 956 Sobeski Avenue, a beautifully upgraded 4-bedroom, 3-bathroom detached home in one of Woodstocks most desirable neighborhoods. Built in 2023 on a premium 36.09 x 108.92 ft lot, this stunning 2-storey brick home offers the ideal blend of elegance, functionality, and location. This home features 2,230 sq. ft. of above-grade living space and an unfinished basement offering potential for future customization, featuring over $79,000 in luxury upgrades and 2024 property taxes of just $5,900. Enjoy a bright, open-concept layout with 9-ft ceilings, engineered hardwood flooring, and custom light fixtures throughout the home. The chef-inspired kitchen boasts quartz countertops, custom cabinetry, a large center island, and high-end stainless steel appliances, including a gas stove and chimney-style range hood. Upstairs, you'll find four spacious bedrooms with modern ceiling fans and spa-like bathrooms showcasing premium finishes, including undermount sinks and luxury shower systems. Additional upgrades include a premium wooden staircase, a reverse osmosis system, owned water softener, and an upgraded electrical panel. With a double-car garage, four total parking spaces, and a prime location just minutes from the Thames River, Gurdwara Sri Guru Singh Sabha, Toyota Manufacturing, top-rated schools, shopping, and Highways 401 & 403, this immaculate home is the perfect turn-key option for families and commuters alike. (id:60626)
RE/MAX Excellence Real Estate
63 Burley Lane
Hamilton, Ontario
This 6-Yr Old Beautifully Designed Townhouse By "Losani" Is Meant To Show To Impress! Even Your Most Discerning Client. It's Like Builder Model Home With 50K Upgrades: Classy Dark Hardwood Flooring, Complemented By Granite Countertop. 4" Victorian Oak Posts W/ Metal Spindle Stairs. 9" Ceiling High And Extra Tall Interior Doors On Main Floor. Not To Mention The Amazing Ravine View From Deck With Sense Of Privacy. This Family-Oriented Community Is Ideal For Raising A Family, With Easy Access To Numerous Amenities And Hwys. 15 Min To Top Private School(Hillfield Strathallan College). See Complete Builder Upgrade List Attached. **EXTRAS** Interior Features: Air Exchanger; All Window Coverings, All Light Fixtures, S/S Fridge, S/S Stove, Range Hood, Clothes Washer & Dryer, Auto Garage Door Opener (id:60626)
Right At Home Realty
3425 Hilltown Drive Unit# 1
Kelowna, British Columbia
Introducing The Pines at McKinley Beach – a remarkable new community set against breathtaking natural surroundings. Step into a home where style meets practicality, with an inviting open-concept main floor and a convenient powder room. The gourmet kitchen, complete with a chef-inspired island, is perfect for culinary enthusiasts and offers upgrade options for appliances, flooring, plumbing fixtures, and the primary suite. Upstairs, you'll find three bedrooms, including a luxurious primary suite featuring a private ensuite bathroom and a large walk-in closet. Enjoy spa-like tranquility in the bathrooms and the added convenience of upstairs laundry. The lower level provides extra versatility with a bonus room and a roomy double garage to accommodate all your lifestyle needs. Embrace the Okanagan way of life with exclusive access to McKinley Beach’s top-tier amenities, including the 'Our Place' Amenity Center, with a pool, hot tub, and gym. Additional community features include a playground, community garden, pond, tennis and pickleball courts, a basketball court, and scenic hiking trails. Don’t miss the chance to call The Pines at McKinley Beach your new home. Short term rentals allowed as per B.C.'s short-term rental legislation and minimum 7 days. (id:60626)
Sotheby's International Realty Canada

