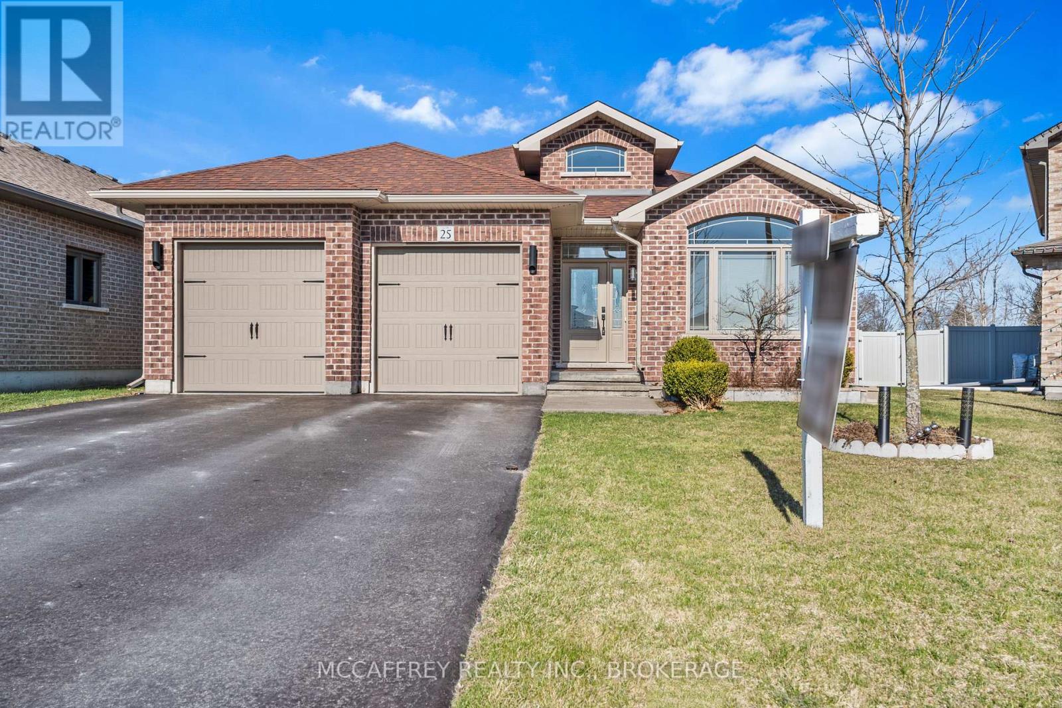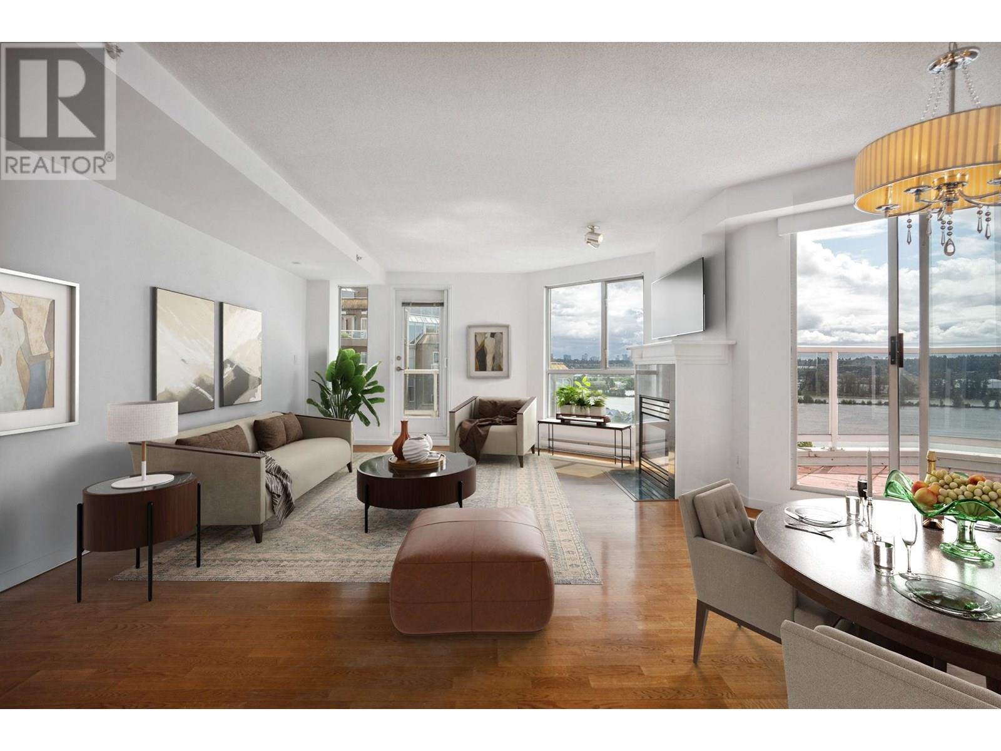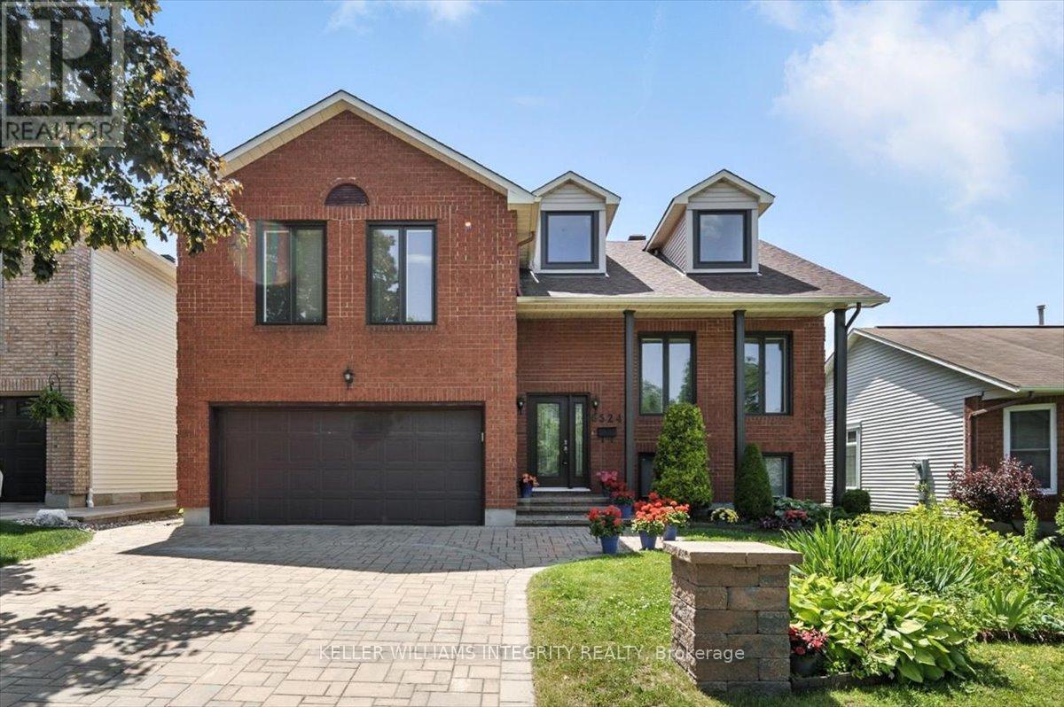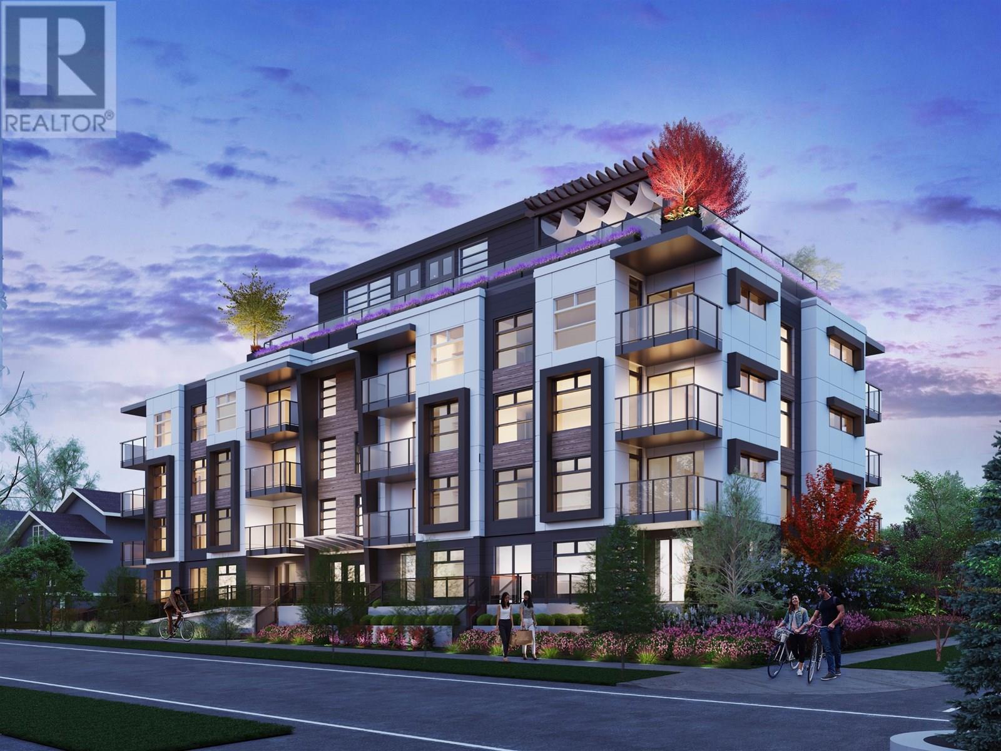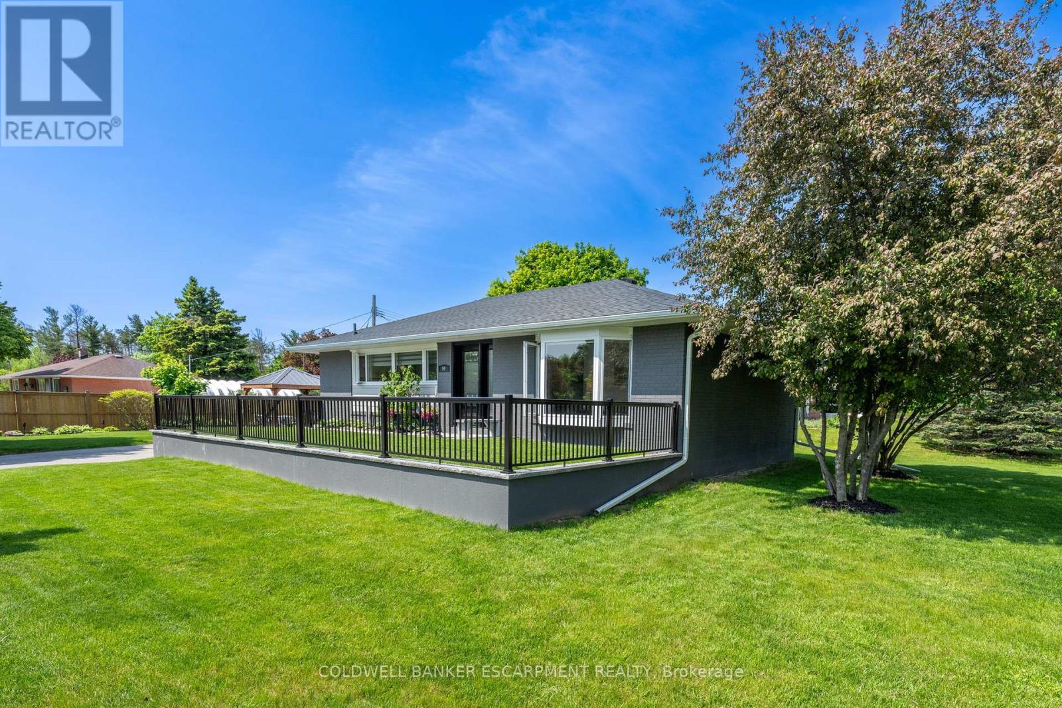50 8631 South Shore Rd
Lake Cowichan, British Columbia
Who says you can’t have your own little piece of paradise at beaver lake resort. You could become a 1/50th owner in BL RESORT by buying this beautiful 3 storey 5384 square foot log home. Beaver Lake Resort is located only about one km west from the town of Lake Cowichan and is situated on it’s own little lake with a large beach. Become a permanent resident as lot 50 is the only lot where you can live year long. The taxes shown are for the total BL property and are paid by BL Resort thru the yearly assessment fee to each of the 50 shareholders to maintain the entire property. This home is big enough for a 2 family purchase and has a great family atmosphere. The 1224 sq ft loft features the master bedroom, sitting area, ensuite featuring a jacuzzi tub and spacious walk in closet. You can have a row boat or electric boat on the lake and catch some of those great little fish. The is a huge grassy area and a playground area for the kids. When you purchase this,there isn’t any ppt tax (property purchase tax ) as you are buying into BL Resort (a corporation) the zoning is C4 tourist commercial. Must be accompanied by a realtor. (id:60626)
Pemberton Holmes Ltd. (Lk Cow)
153 Coronation Road
Whitby, Ontario
Welcome to this stunning and meticulously maintained townhouse built by Fieldgate Homes. Offering a rare double car garage and a spacious, thoughtfully designed layout, located near Donald A. Wilson Secondary School. This home combines comfort, & functionality ,making it an ideal choice for growing families, professionals, or investors. As you step inside, you are greeted by a bright & open-concept main floor featuring elegant hardwood floor, California shutters and Smooth ceiling for both floors. The open layout creates a seamless flow between the living, dining, & kitchen areas, making it perfect for both entertaining and day-to-day living. Large windows flood the space with natural light, 9 ft ceiling enhancing the space & welcoming ambiance. The heart of the home is the modern eat-in kitchen, equipped with gas line, sleek cabinetry, and plenty of counter space for meal prep or casual dining. Whether you're hosting guests or enjoying a quiet morning coffee, this kitchen provides the perfect setting. The hardwood staircase with upgraded iron pickets adds a touch of sophistication & leads you to the upper level, where comfort and privacy are key.The primary bedroom is a true retreat, featuring a tray ceiling, a spacious walk-in closet, & a luxurious 5-piece ensuite. Pamper yourself in the spa-like bathroom, which includes a stunning frameless glass shower ,a freestanding soaker tub, and a double vanity with elegant finishes.The additional bedrooms are generously sized, offering plenty of room for children, guests ,or a home office. The second bathroom is also beautifully appointed w/modern finishes & excellent functionality. At the rear of the home, you'll find a charming and private courtyard perfect for outdoor seating, BBQs, or relaxing in the warmer months. (id:60626)
Century 21 Atria Realty Inc.
25 Staikos Court
Greater Napanee, Ontario
Welcome to this stunning 3+2 bedroom, 3 bath 7 year old bungalow in a desirable neighborhood! The main floor boasts an open-concept design with a spacious living room, modern kitchen with quartz countertops, and a dining area perfect for entertaining. Enjoy the convenience of main-floor laundry and relax in the primary bedroom, complete with a private ensuite. Two additional bedrooms and a full bath complete the main level, which features beautiful engineered hardwood and tile flooring throughout. The fully finished lower level offers a large rec room with a cozy electric fireplace, two well-sized bedrooms, a 3-piece bath, laminate floors, and plenty of storage space. Outside, the property features a double attached garage, a beautifully manicured yard with a covered deck, pergola, and a huge handy storage shed. Located close to all the amenities Napanee has to offer, this home is perfect for families looking for comfort and convenience. Don't miss out on this opportunity! (id:60626)
Mccaffrey Realty Inc.
207 - 4 Kimberly Lane
Collingwood, Ontario
Welcome to Royal Windsor Condominiums in Beautiful Collingwood - This Brand new DYNASTY suite (1,305 Sq ft) has a two bedroom, two bathroom floor plan. 2 (Tandem) assigned underground parking spaces, and a storage locker are included with the purchase of this state of the art, condo with luxuriously appointed features and finishes throughout. Step into a modern, open-concept space filled with natural light, featuring luxury vinyl plank flooring, quartz countertops, smooth 9ft ceiling, soft-close cabinetry, and elegant pot lights throughout this spacious unit. Royal Windsor is an innovative vision founded on principles that celebrates life, nature, and holistic living. Every part of this vibrant community is designed for ease of life and to keep you healthy and active. Royal Windsor has a rooftop terrace with views of Blue Mountain - a perfect place to mingle with neighbours, have a BBQ or enjoy the party room located opposite the roof top terrace. Additionally, residents of Royal Windsor will have access to the amenities at Balmoral Village including a clubhouse, swimming pool, fitness studio, games room and more. It is worth a visit to the sales centre to tour this beautiful building. ALL HST is included in the price for buyers who qualify. (id:60626)
Century 21 Millennium Inc.
1701 1185 Quayside Drive
New Westminster, British Columbia
Welcome to the "RIVIERA" at the QUAY! This beautifully updated 2 bed, 2 bath suite was originally a 3 bed, now offering an expansive layout with PANORAMIC SE RIVER Views from every room. Bright & airy with Fresh Paint, laminate flooring, upgraded kitchen with new cabinets, countertops, and stainless steel appliances. Huge wraparound deck perfect for entertaining. The LARGE Primary bedroom fits a king bed and office space. Enjoy resort-style amenities: indoor pool, hot tubs, sauna, gyms, games room, guest suite & more. Steps to the boardwalk, shops, Pier Park & dining. 2 side-by-side parking stalls + 2 storage lockers included. 2 pets allowed! (id:60626)
Sutton Group-West Coast Realty
32 Fennimore Crescent
Toronto, Ontario
Welcome To 32 Fennimore Crescent! This Charming Semi-Detached 2-Storey Shows True Pride of Ownership! Located In An Area Of High Demand (Glenfield-Jane Heights)! Situated On A Premium Pie-Shaped Lot - 74 Ft. Rear! Features Detached 2-Car Garage, Long Driveway! The Ground Floor Consists Of A Family-Size Kitchen, Combined With A Living/Dining Room. The Second Floor Boasts 4 Spacious Bedrooms With A Walk-In Closet In The Primary Bedroom! The Separate Side Door Entrance Leads To The Finished Basement! Steps to Park, School, Church, Transit and Minutes to Highways, Shopping & Hospital! (id:60626)
Royal LePage Maximum Realty
6524 Richer Drive
Ottawa, Ontario
Welcome to 6524 Richer Drivea beautifully updated 4-bedroom, 3-bathroom home with no rear neighbours, nestled in a quiet, family-friendly neighbourhood! This home boasts fantastic curb appeal with its interlock driveway and impressive brick façade. Step inside to a spacious foyer with a large closet featuring new mirrored doors and convenient access to the double attached garage. A few steps up, you'll find a bright living room with vaulted ceilings and oversized windows, leading into the elegant dining room and stunning renovated kitchen. The kitchen features light grey cabinetry, quartz countertops, a large center island with seating, stainless steel appliances, a dedicated coffee area, and patio doors opening onto a private screened-in porch with awning - perfect for relaxing or entertaining. The main level also includes a great-sized bedroom with a cheater ensuite to a full bath. Upstairs, enjoy a cozy loft-style nook ideal for reading or a home office, plus a generous primary bedroom complete with a walk-in closet, linen storage, and an updated 3-piece ensuite with a glass shower. The fully finished lower level offers tall ceilings, large windows, a welcoming family room with a wood-burning fireplace, two additional bedrooms, another full bathroom, laundry area, and ample storage. The fully fenced and meticulously maintained backyard offers lush green space for outdoor fun. Close to schools, parks, transit, shopping, and just minutes from Highway 174 and future LRT - this one checks all the boxes! (id:60626)
Royal LePage Integrity Realty
61 Lake Avenue N
Hamilton, Ontario
Incredibly private, surrounded on two sides by beautiful Warden Park, and a detached garage conversion? This is the kind of unique house youve been searching for! 61 Lake Ave N has been extensively renovated over the years with high quality construction. Entering the home from the side door, youre welcomed into the back addition with a dedicated foyer. The main living space resides at the back of the home, with an open concept floor plan and beautiful views of the landscaped backyard and the mature trees of the park behind. The kitchen is incredibly spacious, with large center island, upgraded appliances, granite countertops & bar seating. A formal dining space, with back yard access, and living room provide just the right amount of space for both everyday and entertaining. Towards the front, youll enter the original potion of the home which has been completely re-done. Three spacious bedrooms all offer potlights, large windows, and wall-to-wall wardrobe systems for superior storage. The spa-like bathroom features a separate vanity area, stand alone tub and glass shower. The full laundry room includes a sink, countertop for folding, and cabinetry to store all your cleaning supplies. The basement here has been thoughtfully raised to provide enough height for exceptional storage space. But what really sets this home apart is what youll find out back. The large detached garage has been converted into additional living and storage space (while still retaining concrete flooring underneath for potential to convert back to a garage). Equipped with 100amp electrical, gas heat, and running water! Currently including a 233 sq ft finished room overlooking the back garden w/potlights, laminate flooring & ceiling fan, plus a spa room offering sauna and shower, a large storage room, and a workshop. Whether you need a bit more living space, separate office, fitness area, or hope to create a multi-generational or income producing unit, youll find incredible potential here! (id:60626)
Keller Williams Edge Realty
406 2670 Garden Drive
Vancouver, British Columbia
Garden 11 features a collection of nature-inspired homes nestled on a QUIET TREELINED STREET CORNER in the Grandview Woodland neighbourhoodof East Vancouver. This low density development will be expertly crafted by AREE Developments and VPAC Construction. The boutique collection of 40meticulously cultivated residences spread across four stories with the largest rooftop amenities in the neighbourhood. Quick access to Trout Lake,Grandview Cut Bike Path, Commercial Dr, and more! Completion is anticipated for Summer 2026. (id:60626)
Oakwyn Realty Northwest
59 Mowbray Place
Halton Hills, Ontario
Welcome to 59 Mowbray Place, Acton!! This Stunning Bungalow has been Renovated Throughout and Sits Right Across the Road from One of Acton's Finest Parks - Sir Donald Mann Park!! The Pride of Ownership Strikes you as soon as you Arrive with the Beautifully Manicured Lawn & Gardens, as well as the thoughtfully laid out Landscaping. The Foyer offers Convenience with a Spacious spot to kick off your shoes and hang your coat. The Completely Renovated Kitchen is Gorgeous with Natural Light Pouring in the Large Picture Window and Features High End Finishes, Kitchen Island and Breakfast Area. The Living Room has a big Bay Window, overlooking the front yard. Spacious Bedrooms with good closet space and a Beautifully Renovated Main Bathroom Complete the Main Floor. The Basement is Finished for Additional LIving Space with Lots of Storage and a Three Piece Bathroom. Lots of Driveway Parking and Outdoor Storage in the Oversized Shed. Within walking distance of Schools, Shopping, GoTransit & Parks. (id:60626)
Coldwell Banker Escarpment Realty
41 Howard Drive
Oro-Medonte, Ontario
Location, Location, Location! Harbourwood Estates- a Friendly Neighbourhood just a few minutes walk to Shellswell Park & Lake Simcoe Waterfront for Swimming & Playground, & quick access to the Rail Trail for Walking, Cycling or Sledding in winter. Lots of recreational activities close by like Golf, Skiing, Hiking, Boating (Boat Launch at the 9th Line). 15 min to Barrie or Orillia! Loads of space & Storage in this almost 2600 sq ft Finished, Ranch Bungalow w/Main Floor Laundry & 3 bedrooms & 2 full baths, (+ 2 piece Bath in the Basement). Ideal for Home Business owners as one bedroom has 2 entrances, one being off the front foyer so it can easily receive guests as an Office set up. The fully finished Basement offers plenty of space & Storage! Many updates include: Basement Rec Room fully Redone w/new flooring, some dry wall and fully repainted; freshly painted Main Floor w/crown molding throughout; Quartz Counters in Kitchen; New Roof Shingles 2020; New Water Heater 2025 (Rented). The large Double Garage makes bringing the groceries in easier with inside entry to the Laundry room off the Kitchen. Other Features include: 2 Fireplaces-1 Wood Burning in the living room, 1 Gas in the basement (which heated the whole home during the 7 day power outage from the Ice Storm 2025); Large Enclosed Screened in Porch; Fieldstone Patio; 200 Amp Service; High Efficiency Furnace + A/C (Inspected Annually); Central Vac (As Is); Garden Shed. A wonderful neighbourhood with space to breathe and enjoy nature. (id:60626)
Right At Home Realty
61 Lake Avenue N
Hamilton, Ontario
Incredibly private, surrounded on two sides by beautiful Warden Park, and a detached garage conversion? This is the kind of unique house you’ve been searching for! 61 Lake Ave N has been extensively renovated over the years with high quality construction. Entering the home from the side door, you’re welcomed into the back addition with a dedicated foyer. The main living space resides at the back of the home, with an open concept floor plan and beautiful views of the landscaped backyard and the mature trees of the park behind. The kitchen is incredibly spacious, with large center island, upgraded appliances, granite countertops & bar seating. A formal dining space, with back yard access, and living room provide just the right amount of space for both everyday and entertaining. Towards the front, you’ll enter the original potion of the home which has been completely re-done. Three spacious bedrooms all offer potlights, large windows, and wall-to-wall wardrobe systems for superior storage. The spa-like bathroom features a separate vanity area, stand alone tub and glass shower. The full laundry room includes a sink, countertop for folding, and cabinetry to store all your cleaning supplies. The basement here has been thoughtfully raised to provide enough height for exceptional storage space. But what really sets this home apart is what you’ll find out back. The large detached garage has been converted into additional living and storage space (while still retaining concrete flooring underneath for potential to convert back to a garage). Equipped with 100amp electrical, gas heat, and running water! Currently including a 233 sq ft finished room overlooking the back garden w/potlights, laminate flooring & ceiling fan, plus a spa room offering sauna and shower, a large storage room, and a workshop. Whether you need a bit more living space, separate office, fitness area, or hope to create a multi-generational or income producing unit, you’ll find incredible potential here! (id:60626)
Keller Williams Edge Realty



