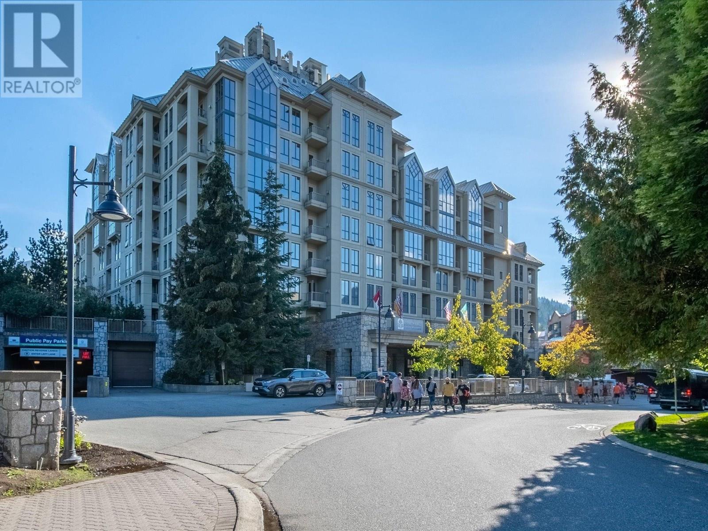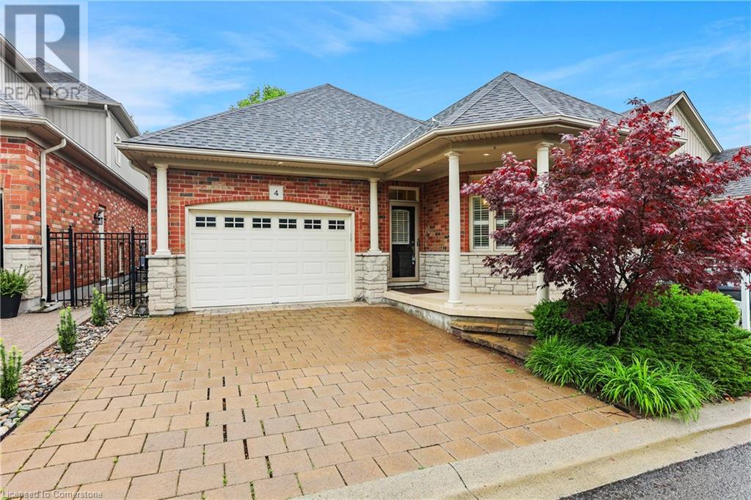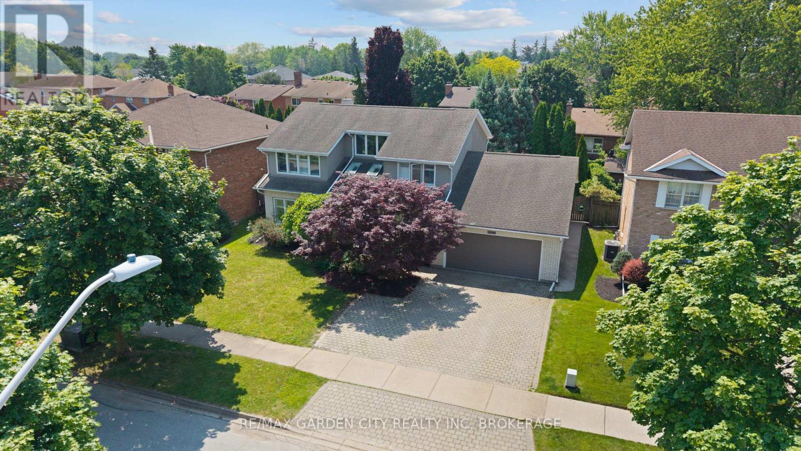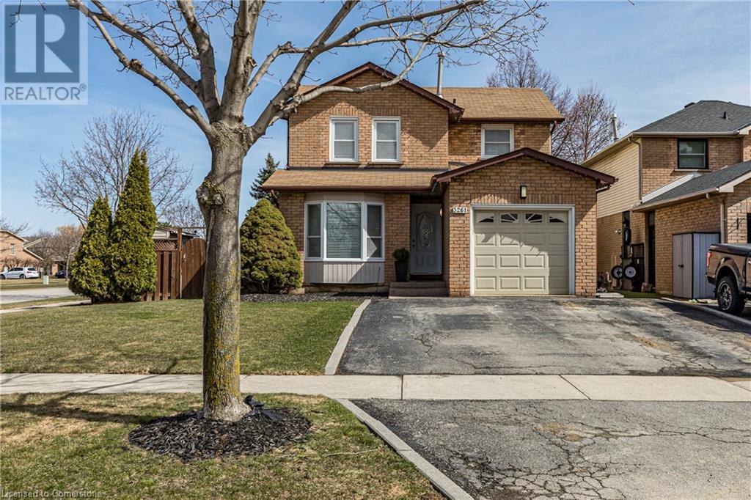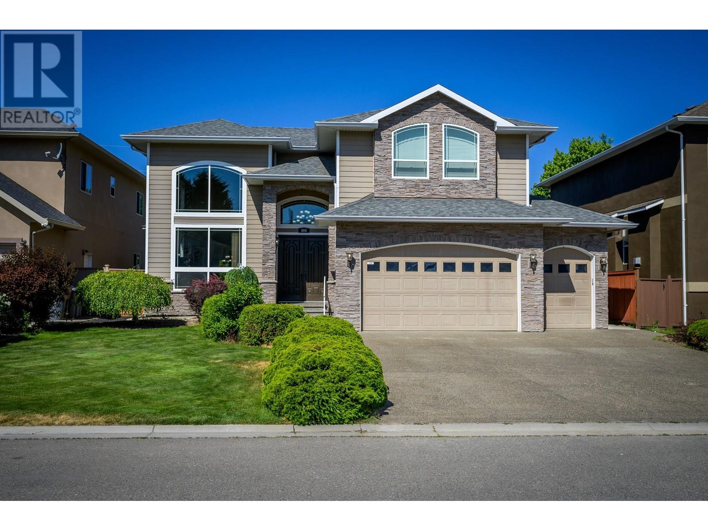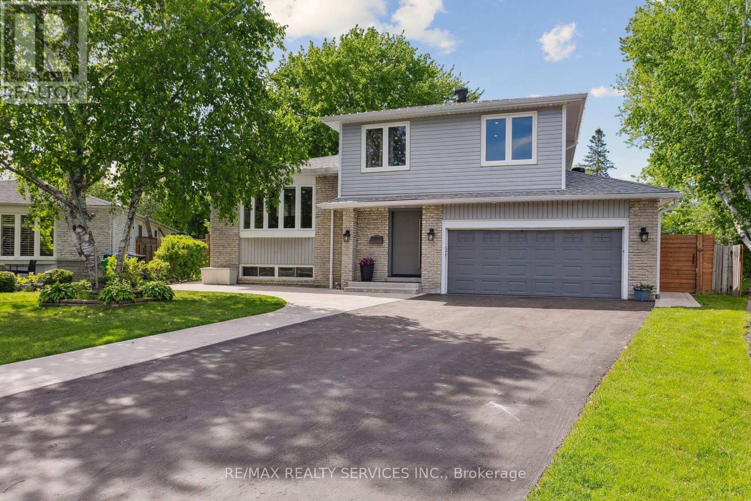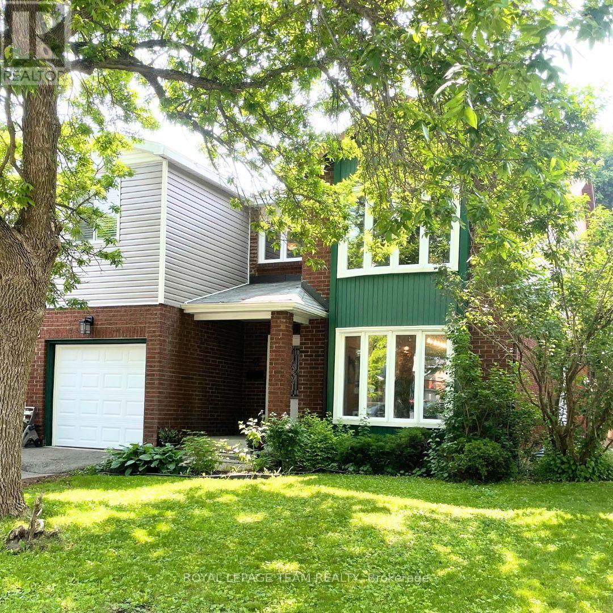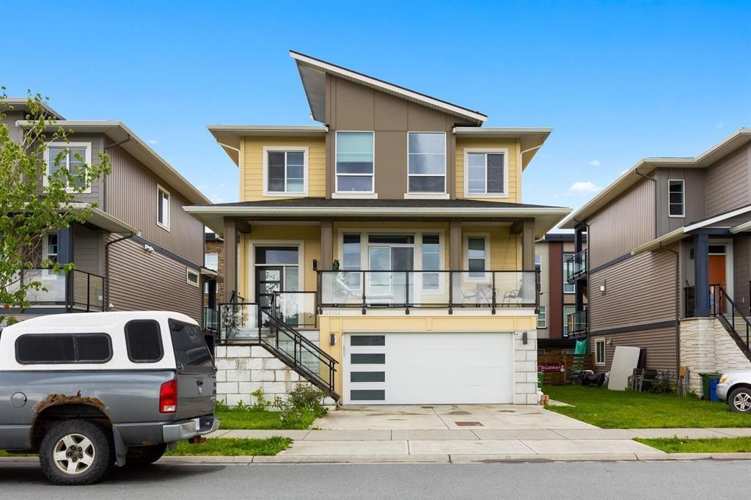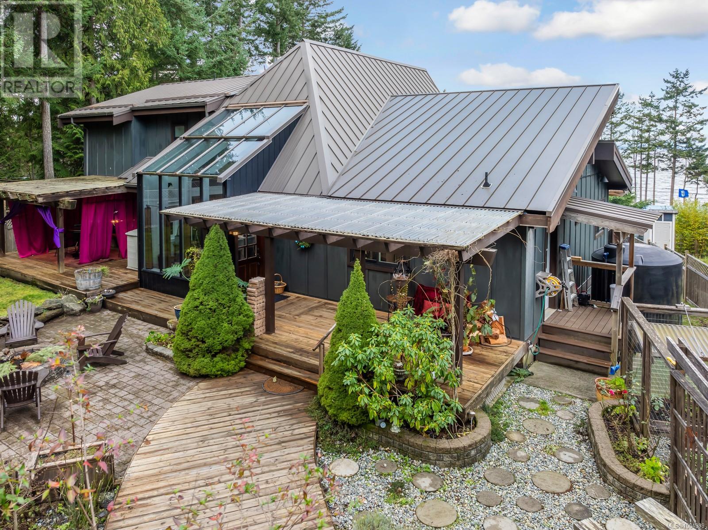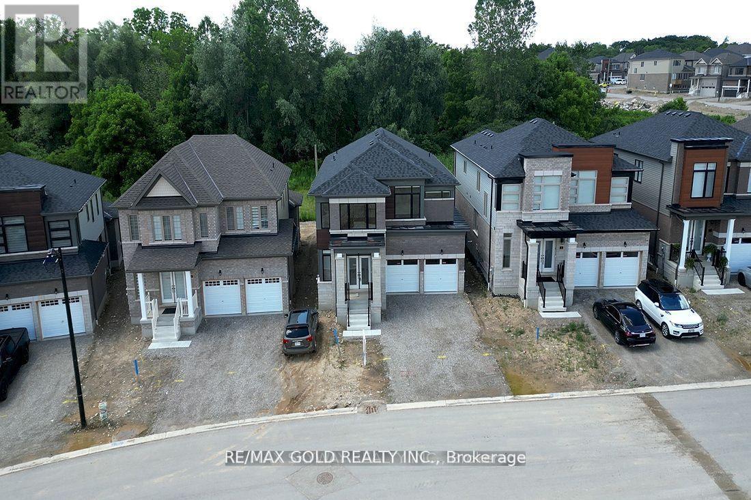216 4320 Sundial Crescent
Whistler, British Columbia
Immerse yourself in the Whistler lifestyle with this sophisticated 2 bedroom retreat, ideally located in the center of Whistler Village. Whether you're hitting the slopes, trails or exploring the lively village scene just outside your door, this condo offers the perfect blend of comfort and convenience. Inside, you'll find a modern kitchen, stylish dining area, two spa-inspired bathrooms, and a welcoming fireplace to unwind by. Residents enjoy premium amenities such as a 24-hour concierge, parking, heated outdoor pool, soothing hot tubs and fitness center. Zoned for Phase II usage, the property allows for up to 56 days of personal stays each year, offering an excellent balance of personal getaway and lucrative rental opportunity. Here's your chance to own a desirable Whistler property! (id:60626)
Whistler Real Estate Company Limited
32558 Murray Avenue
Abbotsford, British Columbia
Prime Central Abbotsford! This home is situated in a quiet cul-de-sac and features a rancher floor plan with 3 beds, including primary w/ ens. & w-i-c. Kitchen has been updated and provides lots of cabinet space, granite countertops, & beautiful stainless steel appliances. Lots of natural light in the east facing breakfast nook. D/R & living areas are connected & give lots of space for entertaining, and that includes a gorgeous custom outdoor area with a timber framed covered deck and patio heaters. I've enjoyed a glass of wine with the owners on this deck, sharing stories and appreciating the privacy and atmosphere! Natural gas furnace, a/c, double car garage, lots of parking, and so close to amenities! Renovated, and beautiful. Walk to Mill Lake, tennis courts, shopping, pool, & trails. (id:60626)
Homelife Advantage Realty (Central Valley) Ltd.
8 Muscat Drive Unit# 4
Grimsby, Ontario
ELEGANT BUNGALOW LIVING … Beautifully finished bungalow nestled on a PRIVATE COURT at 4-8 Muscat Drive offers refined main-floor living in one of Grimsby’s most sought-after communities. This 2+1 bedroom, 3 bathroom home blends modern comfort with thoughtful details and functional design. Step inside to a bright and welcoming entryway with ceramic flooring and transom window, leading into a stunning OPEN CONCEPT layout with soaring 10’ ceilings, California shutters, and hardwood flooring throughout the main living space. The upgraded kitchen features GRANITE counters, a stylish backsplash, centre island, high-end stainless-steel appliances, and transom-topped windows that flood the space with natural light. The adjacent living room is warm and inviting with potlights, a cozy gas fireplace, and garden doors leading to your PRIVATE OUTDOOR RETREAT. Enjoy summer evenings under the retractable electric awning on the deck, or unwind in the fenced yard with patio, flagstone walkway, and mature trees, while the built-in sprinkler system ensures effortless lawn maintenance. The spacious PRIMARY BEDROOM includes a walk-in closet and 4-pc ensuite bath, while the second bedroom offers plush carpeting and a quiet place for guests or a home office PLUS a second 3-pc bathroom. Convenient main-floor laundry adds to the practical layout. Downstairs, the fully finished lower level is equally impressive with quality wood banisters, a large recreation room, third bedroom with double closet, and additional 4-pc bathroom. Additional features include a newer roof (2020), interlock double drive, covered porch, attached garage with inside entry, and a peaceful, well-maintained setting close to parks, amenities, and Grimsby’s charming downtown. Don’t miss your chance to enjoy stylish, stress-free living in the heart of wine country. 2 minutes to the Hospital, shopping, schools & QEW access. CLICK ON MULTIMEDIA for virtual tour, drone photos, floor plans & more. (id:60626)
RE/MAX Escarpment Realty Inc.
14 Mccartney Avenue
Whitby, Ontario
Well Maintained And Renovated House At Williamsburg Whitby. Bright And Tasteful S/S Appliances, Quartz Kitchen Countertop, Fully Finished Bsmt With Separate Side Entrance, Loads Of Pot Lights, Ample Storage Space, Renovated Master Ensuite With W/I Shower And Bench. Large Tiered Back Deck - 14 X 24 Ft. Double Garage With Direct Entry. Wonderful Family Neighborhood, Steps From Shops, Transits(5 Min To Go Station/401/407) Highly Rated Schools, Parks & More! (id:60626)
Bay Street Group Inc.
6276 Moretta Drive
Niagara Falls, Ontario
Extra large family home with over 2700 sq/ft in North Niagara Falls prestigious and most convenient Moretta Estates. 3 + 2 bedrooms, 3 updated baths plus 2 half baths, 2 kitchens, with many enticing features throughout. A lovely grand entrance foyer leading to an impressively large and updated custom kitchen complete with granite counters, rich wood cabinetry with an 8' island ideal for entertaining and opens to a huge dining area with custom built ins, a pantry and a main floor family room with a cozy fieldstone natural fireplace. 3 large bedrooms up with beautifully updated ensuite and walk-in closet in the principal bedroom. Central Air replaced 2025. Fully finished basement with 2 bedroom in-law suite, large double garage, fenced rear yard and lots more! A fantastic family home in fine condition in fabulous location! (id:60626)
RE/MAX Garden City Realty Inc
3261 Woodcroft Crescent
Burlington, Ontario
Welcome to 3261 Woodcroft Crescent which is located in Burlington’s sought-after Headon Forest neighborhood. This charming home is perfect for first-time buyers, young families, investors, and empty nesters! Offering 1,517 sq.ft. of above-grade living space, it features 3 bedrooms which includes a large primary bedroom with wall to wall closet storage, walk-in closet and private ensuite bathroom, 3 full/1 half bathrooms, and a fully finished basement with endless possibilities for any buyer. The property sits on a large, slightly pie-shaped corner lot with a spacious, private backyard—ideal for a pool, trampoline, and even a small soccer court, surrounded by mature trees for added privacy. Headon Forest is an excellent location, with large parks, top-rated schools, and convenient access to shopping, medical facilities, trails, and highways accessibility for commuters! (id:60626)
Waterside Real Estate Group
866 Arlington Court
Kamloops, British Columbia
Must-see home on an amazing, private, and quiet Brock street. This exceptional 3,600+ sq. ft. semi-custom residence features 7 bedrooms plus a den and a self-contained 2-bedroom in-law suite with separate entrance—ideal for multi-generational living or mortgage helper potential. Highlights include 9-foot ceilings, hardwood and tile flooring, and a chef-inspired kitchen with oversized island and extra-height maple cabinetry. The spacious primary suite offers a sitting area and a spa-like 5-piece ensuite with jetted tub. Quality finishes continue throughout with low-E windows, high-efficiency furnace, heat pump, and central air conditioning. The HardiePlank and stone exterior provide timeless curb appeal, while the large 10,000 sq. ft. lot is zoned for a carriage home with entrance off Singh Street. (buyer to verify with the City), presenting exciting development possibilities. Conveniently located close to schools, parks, and amenities, this move-in-ready home perfectly balances style, space, and versatility for today’s lifestyle (id:60626)
RE/MAX Real Estate (Kamloops)
16 Groveland Court
Brampton, Ontario
Welcome to 16 Groveland Crt where luxury meets lifestyle in one of Northgates most coveted family-friendly cul-de-sacs. This executive 4-level side split has been extensively upgraded with modern finishes, smart technology, and thoughtful design inside and out. Step into a Google-enabled smart home featuring an open-concept kitchen and living area with quartz counters, stainless steel appliances, pot lights, and a sprawling island that's perfect for gatherings. Walk out to a backyard that checks every box for the entertainer and the growing family alike covered porch, large deck, private fenced yard, in-ground pool with brand new liner and pump, plus a separate play zone for the kids. The ground-level family room offers warmth and flexibility with double sliding doors, a gas fireplace, and direct access to the yard. Upstairs, you'll find four generous bedrooms bathed in natural light, along with a beautifully renovated main bath complete with a glass tile shower and dual vanity. The finished basement is equally impressive with above-grade windows, gas fireplace, a spa-like bathroom with a soaker tub and pocket door, and ample space for work, play, or relaxation. Updates include: siding, soffits, exterior doors, blown insulation, pot lights throughout, and more (full spec sheet available). The double garage has been professionally renovated and heated, finished with lifetime-warranty epoxy floors perfect for the hobbyist or home gym. Plus, there's driveway parking for six vehicles. This home is the total package executive comfort, entertainers dream, and family-ready living in one of Brampton's best pockets. (id:60626)
RE/MAX Realty Services Inc.
62 Pittaway Avenue
Ottawa, Ontario
Welcome to a beautifully renovated home located on a peaceful street, thoughtfully redesigned to offer an open-concept layout that is perfect for both family life and entertaining. Step into a welcoming entryway. The spacious layout integrates living, dining, and kitchen areas seamlessly, creating a large, inviting space filled with natural light ideal for hosting gatherings. The heart of the home features a sleek kitchen with stainless steel appliances and a large island, perfect for meal prep or casual dining. The island also serves as a gathering spot, allowing friends and family to eat around it. A laundry room is conveniently located on the main level, adding to the home's practicality. For more formal meals or family celebrations, the generous dining room provides ample space. In the living area, a charming wood-burning fireplace offers warmth and comfort, perfect for cozy evenings at home. Upstairs, you'll find five generously sized bedrooms, ensuring plenty of space for family members or guests. There is also a loft/hallway area that can be used as an office or reading area. The second-floor bathrooms have been beautifully renovated to combine style and functionality, creating a fresh, modern feel. The finished lower level offers a recreation room and powder bathroom. Step outside to your private backyard retreat, featuring an inground pool, hot tub, and stone patio ideal for relaxing or entertaining in the warmer months. The attached double car garage offers plenty of space for vehicles and additional storage. This home seamlessly blends comfort, style, and practicality, offering a perfect space for modern family living. 24 hour irrevocable on all offers (id:60626)
Royal LePage Team Realty
45594 Meadowbrook Drive, Chilliwack Proper South
Chilliwack, British Columbia
Court order sale built in 2019 5 bedrm, 4 bathrm perfect home very desirable location across the street from Meadowbrook park to raise your family ,modern 3 story with 1 bed room basement suit with separate entrance ,home has amazing finishing w/top quality kitchen ,stone counter tops, large island luxury spa bathroom, central air condition ,fenced yard, outside BBQ connections ,hi efficiency furnace tank-less water heater ,Embrace the fabulous area with amenities within walking distance to Meadowbrook park ,middle/high school , shopping ,transit ,close access to HWY 1, BEAUTIFUL PLAYGROUND RITR IN FRONT. (id:60626)
Jovi Realty Inc.
868 Chichester Rd W
Gabriola Island, British Columbia
The ideal island family home, substantially renovated w/ ocean views! This 5 bedroom, 3 level, 3800+ sq ft home has many recent upgrades both inside and out! The lower floor has a dedicated workout area to stream your workouts. The main level has a beautiful open-concept kitchen, 2 bedrooms plus a den, and a 3 piece bathroom. The large living room features vaulted ceilings and a gas fireplace and piano. On the upper level, you will find the beautifully updated primary with a gas fireplace and a 5 piece ensuite as well as a loft area that draws in the view, a perfect yoga space. The large decks on this home are the ideal place to sit and take in the breathtaking views and sunsets! Gabriola Island, the Isle of the Arts awaits! And just steps from fantastic dining at an ocean view lounge/restaurant. Measurements are approximate. Verify all data and measurements if important. Court Ordered Sale. As Is, Where Is. (id:60626)
Real Broker
33 Gilham Way
Brant, Ontario
Brand new brick and stone build on a premium lot, 33 Gilham Way, Paris, Ontario. This Home located near schools, parks, public transit, Rec./Community Centre, and a campground. Enjoy beauty of the Grand River in this vibrant neighborhood. Discover luxury in this 3233 sq ft home featuring main hardwood floor, full oak stairs, quartz kitchen countertops with a 7-footisland and built-in sink. Enjoy 9-foot main floor ceilings, Moen Align Faucets, an 8" Rain-head in the ensuite, stylish flat 2-panel doors, an engineered floor system. warranty shingles. Your dream home awaits at 33 Gilham Way, Paris, ON. (id:60626)
RE/MAX Gold Realty Inc.

