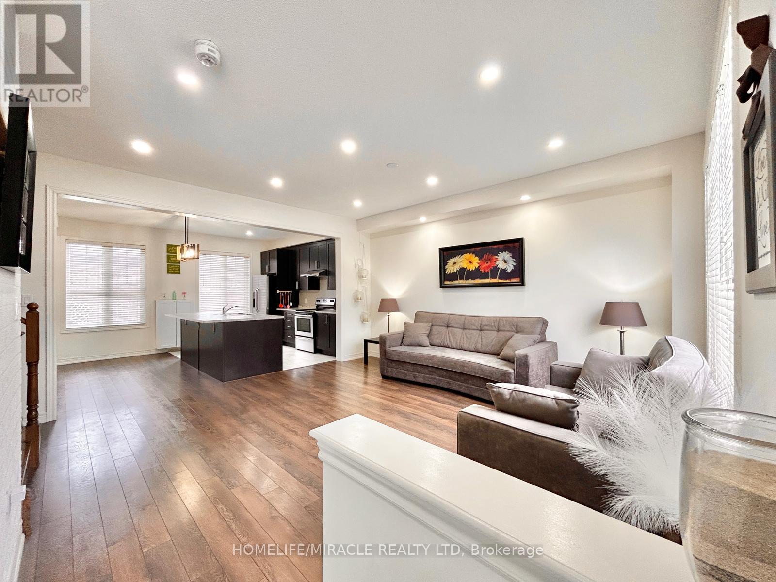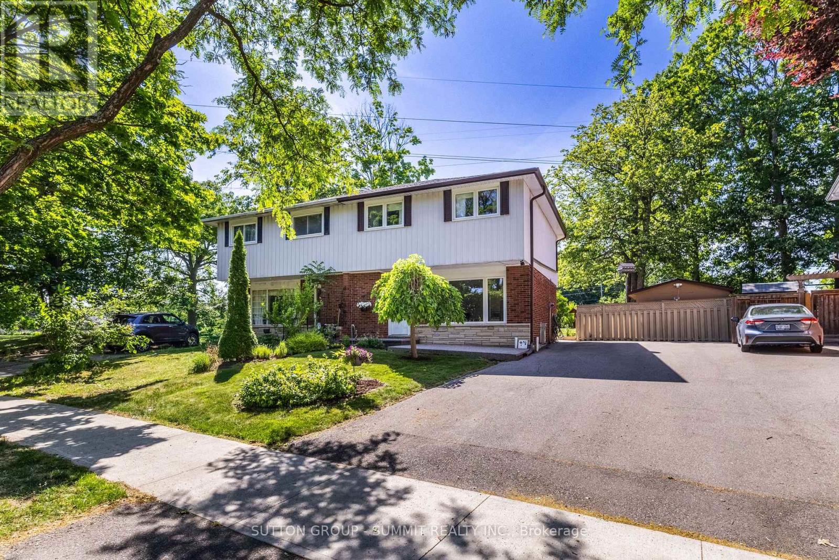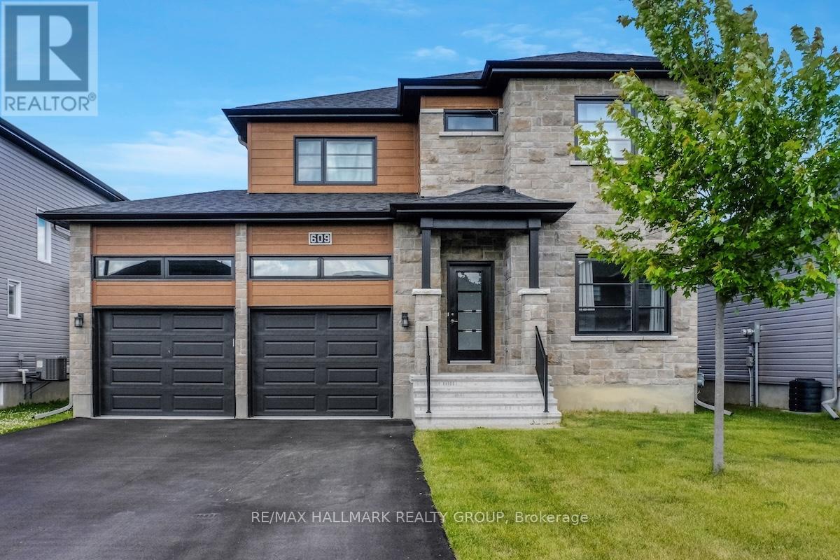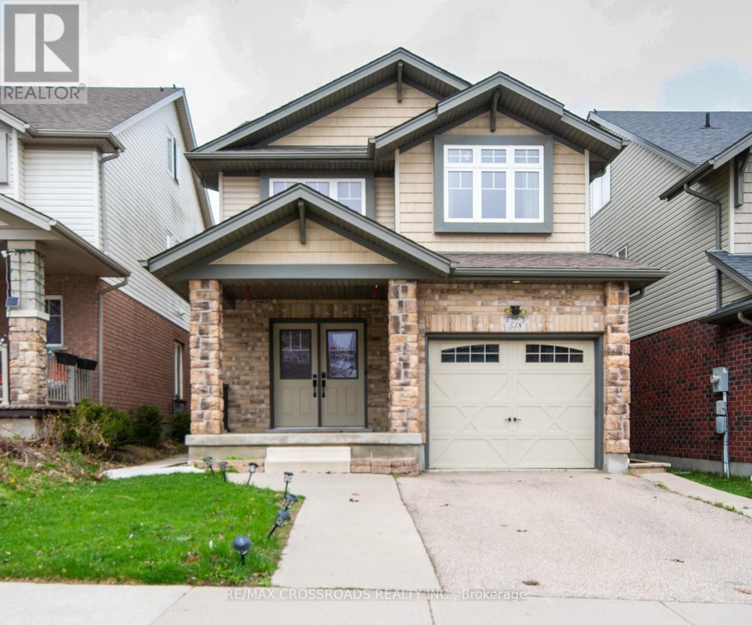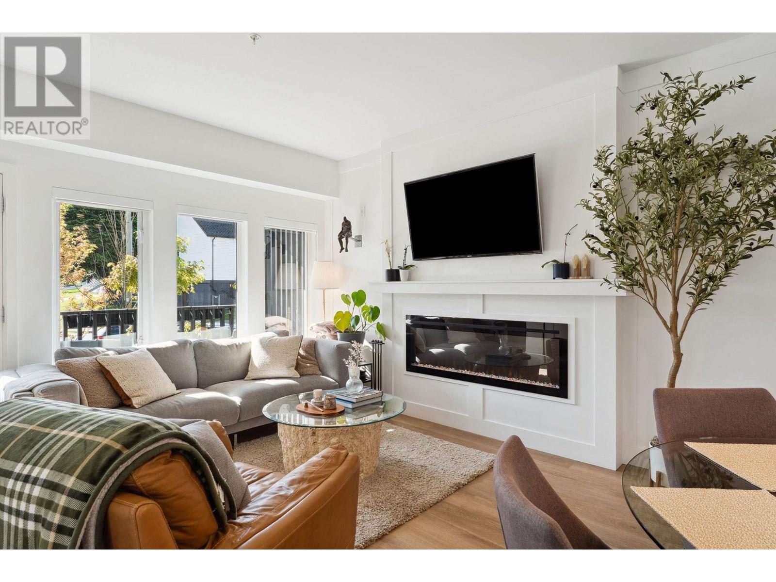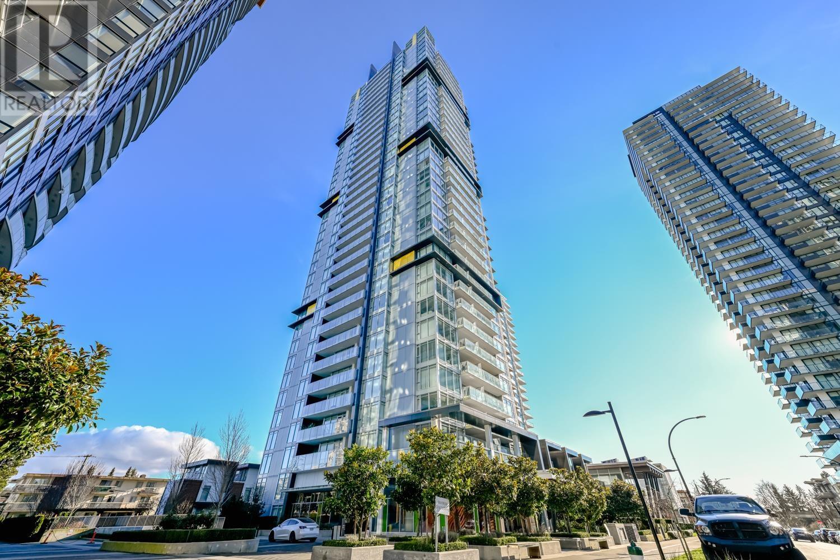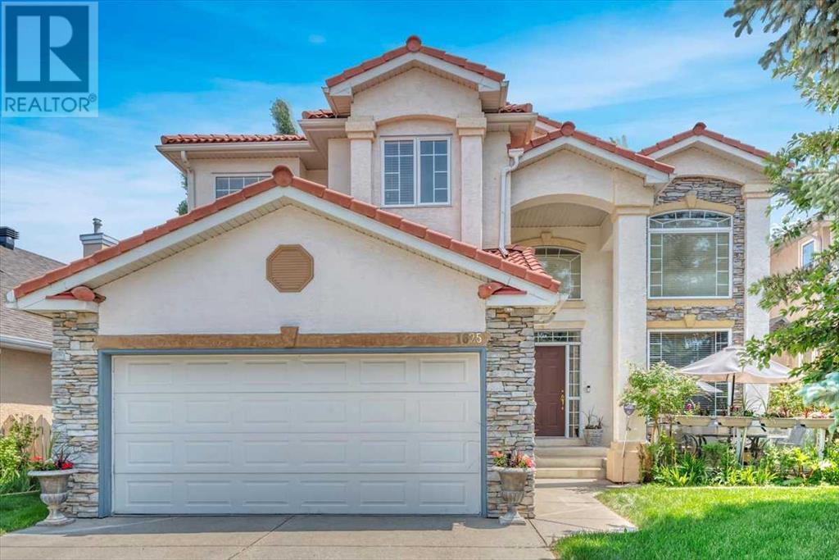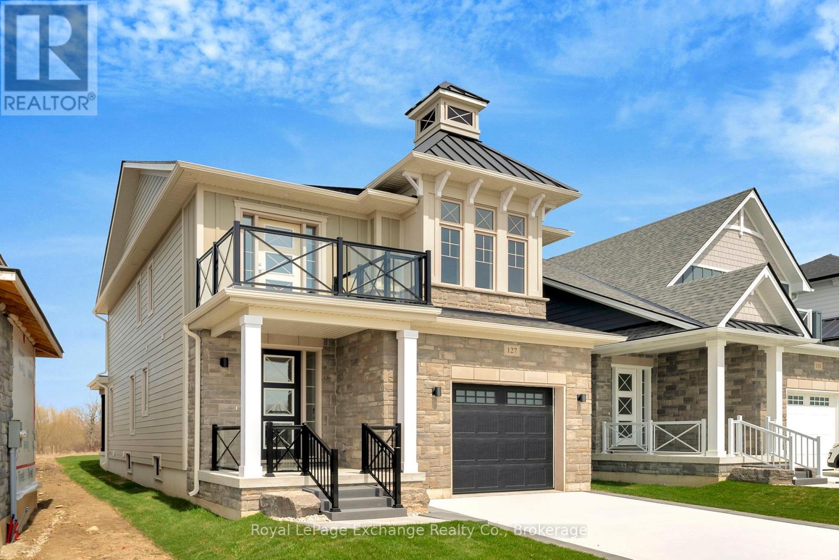149 Remembrance Road
Brampton, Ontario
Meticulously Clean Paradise Builder built Excellent **FREEHOLD 2 STOREY** Townhouse in Northwest Brampton- perfect blend of comfort and style. This beautiful house on WIDER LOT than any other traditional townhouse Featuring **DOUBLE DOOR ENTRY**, **DOUBLE CAR GARAGE**, 9 Feet Ceiling throughout, 3 Bedrooms and 3 Washrooms, Open Concept layout with tons of Natural Sun Light, Living/Family combined Area, Large Eat-In Kitchen W/Breakfast Bar offering seat for 4 people and seamlessly connects to a Dining Area where you can host your guests for a perfect gatherings and dinner, and Pantry Area. Ascend the beautiful wooden staircase with wooden spindles to discover a luxurious Master Retreat with a beautiful 4 PC Ensuite boasting a huge bathtub, Standing Shower, vanity, and a separate spacious walk-in closet. Additional 2 decent size Bedrooms with Large windows in each bedrooms, Good size Closets and Additional Linen Closet beside the Second Washroom. A good rated school steps from the home, a beautiful park right across the street, close to Mount Pleasant Go station, Recreational facility, Playground, Future Hwy 413 passing through close proximity, Upcoming Costco nearby, all amenities & restaurants within few kms are only few reasons to call this your perfect home. A welcoming foyer leads to a generous size and sunlight filled living room with large windows and illuminated by pot lights. It features an excellent practical layout with elegant laminate flooring on Main Floor, an open concept, Main floor Ensuite laundry with lots of storage area and nice courtyard with complete privacy. Move in Ready Home, perfect For First Time Home Buyers or investor. Don't miss this opportunity. MUST SEE !! Good Vibe and appeal as you enter the house, will surely lead to making this beauty your Home. (id:60626)
Homelife/miracle Realty Ltd
283 Dogwood St
Parksville, British Columbia
NEW PRICE-Amazing Ocean View Single Family Home on a large corner lot could be Yours. This West Coast Family home sits on a large corner lot with .24 of an acre and a Prime location only steps to the sandy beach.This ground level entry home with main up has 1756 sq ft with 3 beds & 2 baths. Home has been completely updated with new Roof and Vinyl windows, new hot water tank.Amazing investment opportunity to enjoy the current home or build your dream home or develop and maybe build townhouses. This is a must see and an amazing location with Ocean Views and steps to the Beach. This home is fully furnished and is used as a home and a Vacation Place for family and friends. Possession is flexible and furniture can be negotiated.Ocean Views, Beach, Home and Land for under 1 million and priced below assessed value. Don't miss this opportunity. The main floor of this home was completely renovated this fall and spring with new flooring walls, trim, doors and hot water tank and ready to move in. (id:60626)
Macdonald Realty Victoria
2411 Mount Forest Drive
Burlington, Ontario
Welcome to 2411 Mount Forest Drive, a spacious and extensively updated 4-bedroom semi-detached home on a premium lot backing onto peaceful green space. With no rear neighbours and a professionally landscaped yard, the backyard offers rare privacy and a serene, park-like setting. Framed by mature trees, it features a pergola-covered deck, spacious concrete patio for entertaining, and a large shed for added storage. This is an ideal outdoor space to relax, gather, and enjoy the surroundings. The front exterior makes a strong first impression with a wide driveway for six vehicles, manicured gardens, and a durable exposed aggregate porch (2023) that adds both style and low-maintenance curb appeal.Inside, the main floor has been fully updated with brand-new luxury vinyl flooring and baseboards (2025), fresh neutral paint, and modern light fixtures for a bright, contemporary feel. The kitchen features Whirlpool stainless steel appliances, new countertops, and a new sink (2025), offering a clean and functional layout for daily living. Upstairs, you'll find four generously sized, sunlit bedrooms that are perfect for families. All interior doors have been replaced, and the main bathroom has been completely renovated with updated tile work, vanity, and fixtures that strike a timeless tone. The finished basement adds versatile living space with a full bathroom, wet bar, and a built-in electric fireplace (2022). It's perfect for hosting, movie nights, or enjoying a quiet retreat. Additional updates include an LG washer and dryer (2021), furnace and A/C (2018), soffits, fascia, and eavestroughs (2022), and a repaved driveway (2017). Situated in Burlingtons family-friendly Mountainside neighbourhood, 2411 Mount Forest Drive delivers the ideal blend of modern updates, everyday comfort, and a prime location close to parks, schools, and amenities. (id:60626)
Sutton Group - Summit Realty Inc.
1204 Mary-Lou Street
Innisfil, Ontario
Introduce yourself to 1204 Mary-Lou Street, a beautifully maintained detached link home in the heart of Innisfil's Alcona community. Offering the perfect blend of style, comfort, and privacy, this home backs onto a scenic trail and green space meaning no rear neighbours and stunning natural views right from your backyard. The all-brick exterior ensures durability and low maintenance, while charming pot lights add warmth and character. Inside, the main floor features elegant hardwood flooring throughout the great room and family room, where an electric stone fireplace creates a cozy atmosphere. The upgraded kitchen is both stylish and functional, boasting stainless steel appliances, ample counter space, and a walkout to the deck perfect for morning coffee or summer barbecues with a peaceful backdrop. Upstairs, engineered hardwood flooring (2021) enhances the three spacious bedrooms, including a generous primary suite with a walk-in closet and a private 4-piece ensuite. A convenient upper-level laundry room with built-in appliances adds to the homes practicality. The finished walkout basement expands your living space with a large recreation area, a wet bar, and a full bathroom featuring heated floors and a walk-in shower. Step outside to enjoy a private yard with direct access to the adjacent trail. Additional features include a versatile garage with epoxy flooring, built-in storage, and a heater, plus a private double driveway with parking for up to five vehicles. Located near parks, schools, public transit, and the future GO Station, this home offers a rare combination of convenience, comfort, and unparalleled backyard privacy. ** This is a linked property.** (id:60626)
Fair Agent Realty
609 Misty Street
Russell, Ontario
Welcome to 609 Misty Street, a beautifully maintained detached home on a 50-ft lot in the sought-after Sunset Flats community in the village of Russell. This spacious and thoughtfully designed property offers an inviting open-concept main floor featuring rich hardwood flooring, a large chef-inspired kitchen with quartz countertops and breakfast bar, and a bright living and dining area with 9-ft ceilings and a cozy fireplace. A convenient main floor office and powder room add to the homes functionality. Upstairs, you'll find three generous bedrooms, including a spacious primary retreat with a walk-in closet and a luxurious 5-piece ensuite with glass shower. The second level also offers a full family bath and laundry room. The finished lower level includes a large rec room with pot lights, a fourth bedroom, and ample storage in the utility room. Additional highlights include an oversized double garage, a tankless hot water system, and efficient HVAC. Nestled on a quiet street in a family-friendly neighbourhood, this home is just minutes from top-rated schools, parks, walking trails, shopping, and all the amenities Russell has to offer. (id:60626)
RE/MAX Hallmark Realty Group
968 Frei Street
Cobourg, Ontario
Situated in the desirable Frei Street community of Cobourg, this spacious family home features a thoughtful layout that is ideal for everyday living and entertaining. A covered entryway opens into a bright, open foyer that leads to a carpet-free main floor. The combined living and dining areas are filled with natural light from large windows, creating an inviting space for family gatherings. The dining area flows seamlessly into the kitchen, which features recessed lighting, stainless steel appliances, a tile backsplash, and a prep peninsula with a breakfast bar. A convenient walkout to the backyard makes outdoor dining and entertaining a breeze. Adjacent to the kitchen, the sunny family room is ideal for cozy evenings, thanks to its fireplace and open-concept design. Also on the main floor, you'll find a guest bathroom, a main floor laundry room with its own walkout, and a generous mudroom that leads to the two-bay attached garage, offering direct access and plenty of room for your vehicle and storage. Upstairs, the generous primary suite features a full en-suite bath and a spacious dressing room with a window and ample closet space, two additional well-sized bedrooms and another full bathroom. The finished lower level offers exceptional flexibility, featuring a large recreation room with a fireplace, space for games or media, a dedicated office or guest space with large closet, a full bathroom, and cold cellar. Step outside to enjoy a fully fenced yard with lush green space, a large deck perfect for lounging or dining, spacious outdoor shed with a two-way entrance, and beautifully maintained perennial gardens with mature trees with an irrigation system. Close to local amenities, schools, and offering quick access to the 401, this home blends comfort, function, and convenience in one of Cobourg's most sought-after neighbourhoods. (id:60626)
RE/MAX Hallmark First Group Realty Ltd.
518 Isaiah Crescent
Kitchener, Ontario
Discover This Stunning 3-Bedroom House In A Quiet, Highly Desirable Neighborhood. Charming Brick Exterior With Modern Finishes Offers Strong Curb Appeal From The Start. A Bright Two-Story Foyer With Soaring Ceilings Welcomes You Into The Home. The Open-Concept Main Floor Blends A Formal Dining Space With A Cozy Sunken Living Room. Modern Kitchen With Stainless Steel Appliances, A Spacious Island With Breakfast Bar Seating, And A Neutral Tile Backsplash. The Large Window Above The Sink Adds A Sense Of Openness To The Warm, Inviting Space. Spacious Primary Suite Offers A 5-Piece Ensuite And Walk-In Closet. Two Additional Bedrooms Provide Ample Space For Family, Guests, Or A Home Office. Upper Hallway Overlooks The Foyer With A Transom Window That Brightens The Space. Enjoy A Finished Deck And Fully Fenced Backyard Perfect For Relaxing Or Gatherings. Finished Basement Includes 2 Bedrooms And A Full Washroom. All The Must-Haves In One Perfect Package - This Home Has It All. (id:60626)
RE/MAX Crossroads Realty Inc.
212 1306 Laval Square
Coquitlam, British Columbia
Welcome to this stylish, air-conditioned 2-bedroom townhome-designed for modern living across two sunlit levels. The open-concept layout is surrounded by oversized windows, bringing natural light in from all directions. A spacious kitchen features a quartz-topped island, sleek stainless appliances, and contemporary finishes. Thoughtful upgrades include custom wall paneling and a cozy electric fireplace. Upstairs, retreat to two generous bedrooms with soaring 15ft vaulted ceilings and two full baths. Enjoy outdoor living year-round on your 19ft covered veranda. Includes 2 parking stalls(roughed in Lv2 EV), a storage locker, and the balance of the 2-5-10 warranty. Steps to parks, schools, Maillardville Community Centre, and more. (id:60626)
Macdonald Realty
1605 6700 Dunblane Avenue
Burnaby, British Columbia
Location! Location! Location! Vittorio by Polygon just steps away from Burnaby's Metrotown Center. This functional Air-conditioned 2BR/2Bath unit boasts unobstructed north shore mountain views from floor-to-ceiling windows. Functional layout separates the 2 BRs. NO one square foot of wasted floor area. GOURMET KITCHEN with plenty of cabinet & counter space, top-of-the-line FULL SIZE APPLIANCES incl. GAS stove, built-in microwave, S/S fridge & dishwasher. Enjoy some afternoon tea on the huge balcony while overlooking the breathtaking mountain view. Heating/AC/HOT WATER & GAS INCLUDED in very reasonable strata fee. Amenities including Gym, basketball court, study room, guest suites, kids playground & entertainment lounge.Short WALK to Metrotown, Bonsor Park/Rec Complex, skytrain & more! (id:60626)
Lehomes Realty Premier
1625 Evergreen Drive Sw
Calgary, Alberta
Outstanding opportunity to get into the estate-home community of Evergreen Estates! This custom-designed Landmark-built home offers dramatic architecture with seamless design and quality upgrades throughout. Two storey 18-foot ceilings and an elegant, curved staircase greet you upon entry. Formal principal rooms featuring upscale millwork, estate casing and baseboard, rich hardwood floors, oversized windows and designer carpets. The open-concept island kitchen features high-quality stainless steel appliances, including a gas stove, a large pantry, granite countertops, and upgraded lighting. The morning room, a perfect place to start your day, is drenched in light, features 11-foot ceilings, and offers access to the converted deck (now an enclosed 4-season room) to extend your summers, fall, and spring. Warm gas F.P., four full baths, romantic primary bedroom with a spa-inspired ensuite bath, double sinks, vanity space and an endless walk-in closet. Look down from the Romeo and Juliet balcony, which adds design and elegance. Secondary oversized bedrooms have either a built-in bench or desk. The main floor den has been temporarily converted into a bedroom, and a shower has been added in the laundry area to serve this room. Full basement development features a professionally constructed walk-up staircase to the yard, a second office or den, a family/media room, ample storage, a cold room, a 4th bedroom, and a full bath. Room for a small desk space upstairs overlooking the foyer and living room, RO system, Kinetico water softener, 2 new hot water tanks (2022,2025), new humidifier, ceramic tile roof, built-in bar, huge driveway with enough parking for 6, easy to suite the basement subject to City approval, urban view from the upper levels, private mature landscaping, excellent condition and more. Walk to Fish Creek Park in seconds, close to the LRT, schools, shopping and the ring road. (id:60626)
RE/MAX Realty Professionals
127 Inverness Street N
Kincardine, Ontario
Discover the perfect blend of modern elegance and coastal charm in The Salacia, a stunning 4-bedroom, 3-bathroom home nestled in the Seashore development just north of Kincardine. Thoughtfully designed as part of a master-planned community focused on peace, lifestyle, and elevated lakeside living, this 2,087 sq ft home by Mariposa Homes offers both style and substance.Step inside to find 9' ceilings and luxury vinyl plank flooring throughout the main floor, setting the tone for refined comfort. The open-concept layout includes a beautifully appointed kitchen, spacious dining area, and a great room featuring an elegant coffered ceiling and cozy gas fireplace perfect for entertaining or relaxing with family. A 2-piece powder room and inviting foyer complete the main level. Follow oak stairs with matching handrails to the second floor, where you'll find four generous bedrooms, a tiled laundry room, and two full bathrooms. The primary bedroom is a serene retreat with a walk-in closet and a spa-inspired ensuite featuring a glass shower and freestanding tub. Outside, this home exudes curb appeal with James Hardie siding, a premium insulated steel-panel garage door, decorative window grills, and coastal-inspired architectural detailing. Enjoy the outdoors year-round from your covered front porch or entertain in style under the loggia off the dining room, seamlessly extending your living space. Built by Mariposa Homes, a trusted name in Southern Ontario since 1998 with over 1,000 homes to their name, The Salacia delivers timeless craftsmanship in a peaceful, well-connected community. Don't miss your chance to experience lakeside luxury contact today for a private showing! (id:60626)
Royal LePage Exchange Realty Co.
20 Basil Crescent
Middlesex Centre, Ontario
Step into modern comfort with this beautifully upgraded 4-bedroom home, just 3 years old, located in the desirable Clear Skies neighbourhood of Ilderton. Designed with both elegance and functionality in mind, this home features high-end finishes throughout, including a spacious main floor office and a show-stopping kitchen with a stunning backsplash and oversized island. Upstairs, the luxurious primary suite boasts a massive 5-piece ensuite bathroom, while the second level also includes a well-appointed 4-piece bath for the additional bedrooms. A stylish 2-piece powder room on the main floor adds everyday convenience. With a thoughtful layout, premium craftsmanship, and a growing family-friendly community just minutes from North London, this home offers the perfect blend of sophistication and practicality. The spacious backyard offers a private outdoor retreat ideal for summer gatherings, quiet evenings, or simply unwinding at the end of the day. Situated just minutes from North London's top amenities, including Hyde Park, North London Plaza, and Masonville Mall, this home delivers the perfect balance of peaceful suburban living and city convenience. With exceptional upgrades, refined finishes, and impressive attention to detail throughout, this is a rare opportunity to own a move-in-ready home in one of the regions most rapidly growing and sought-after communities. (id:60626)
Nu-Vista Premiere Realty Inc.

