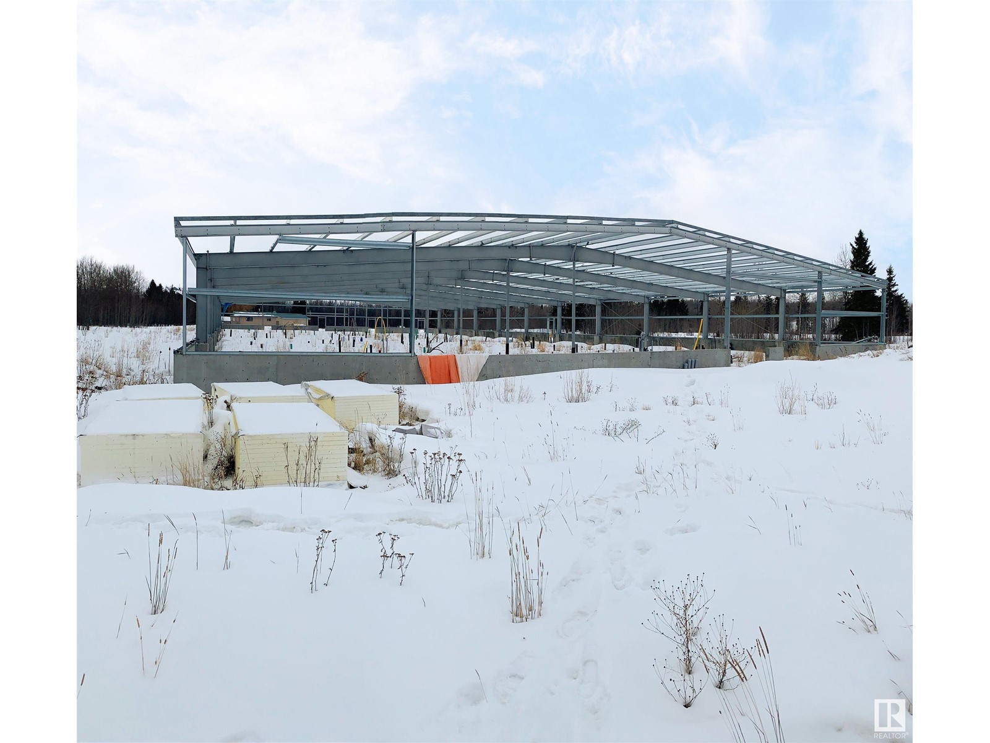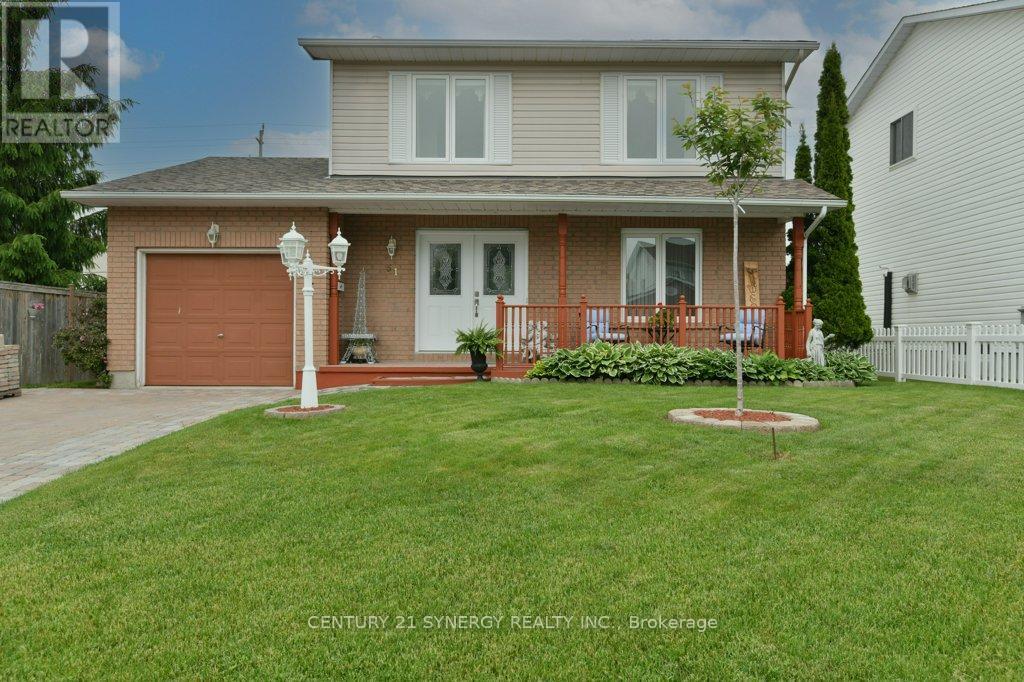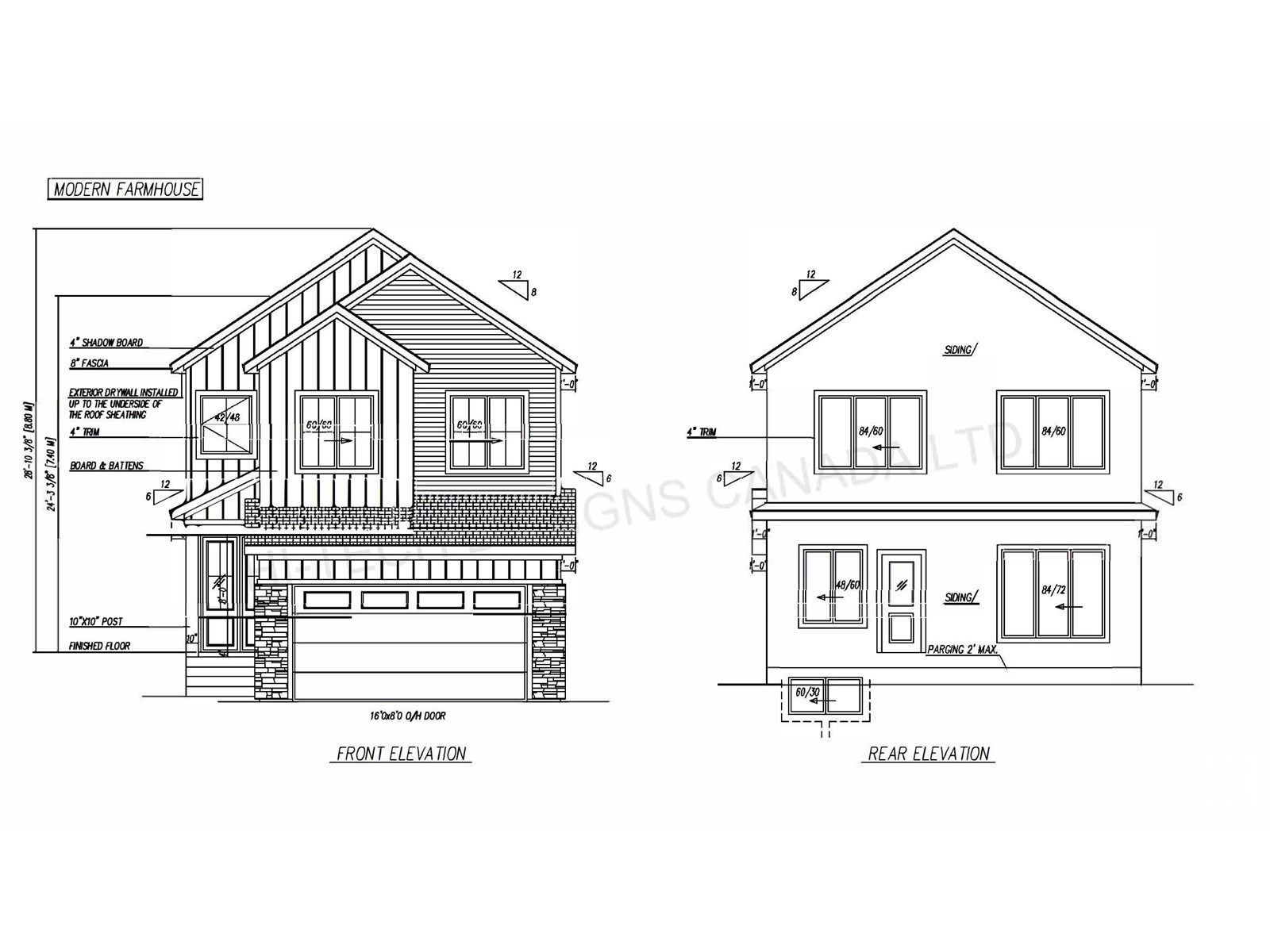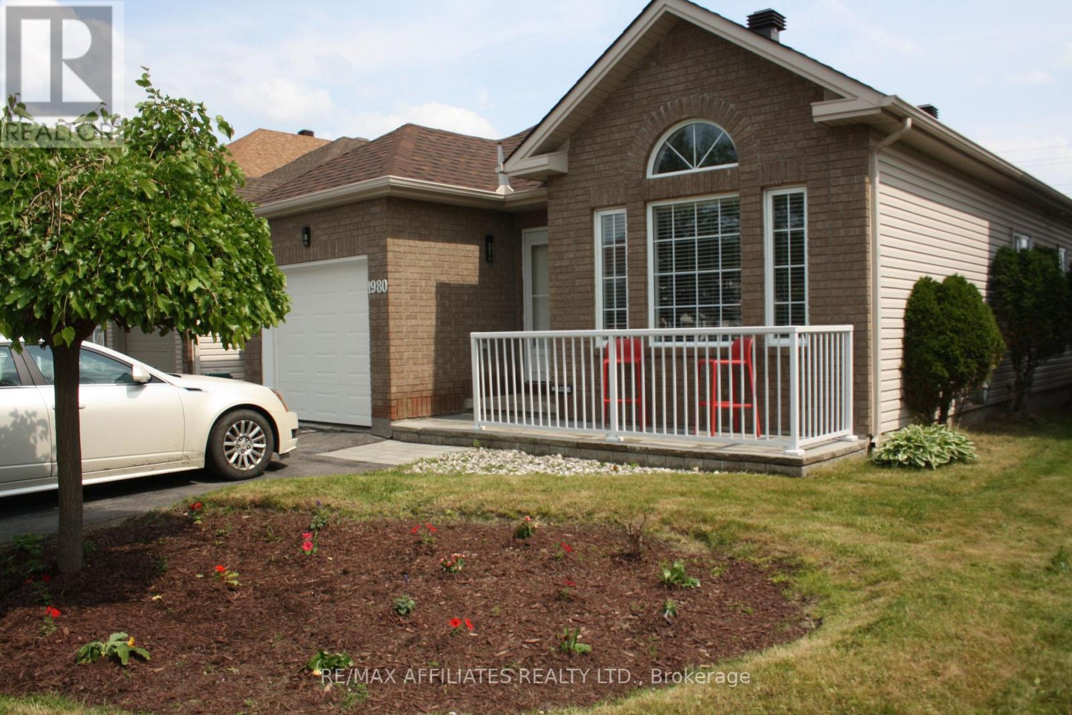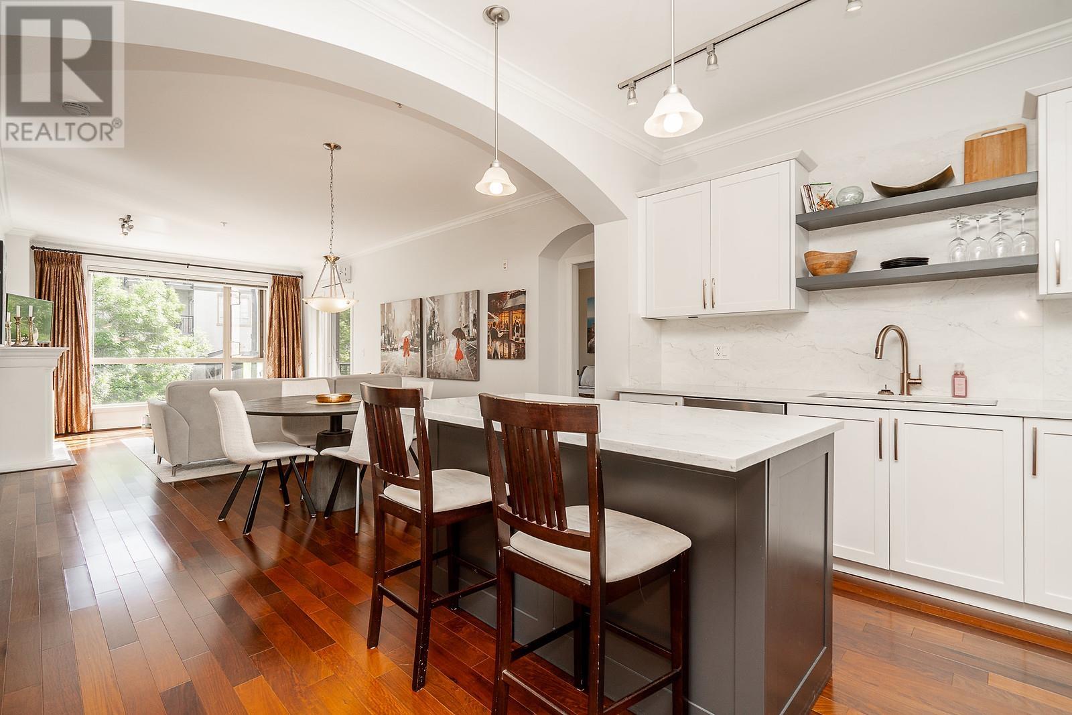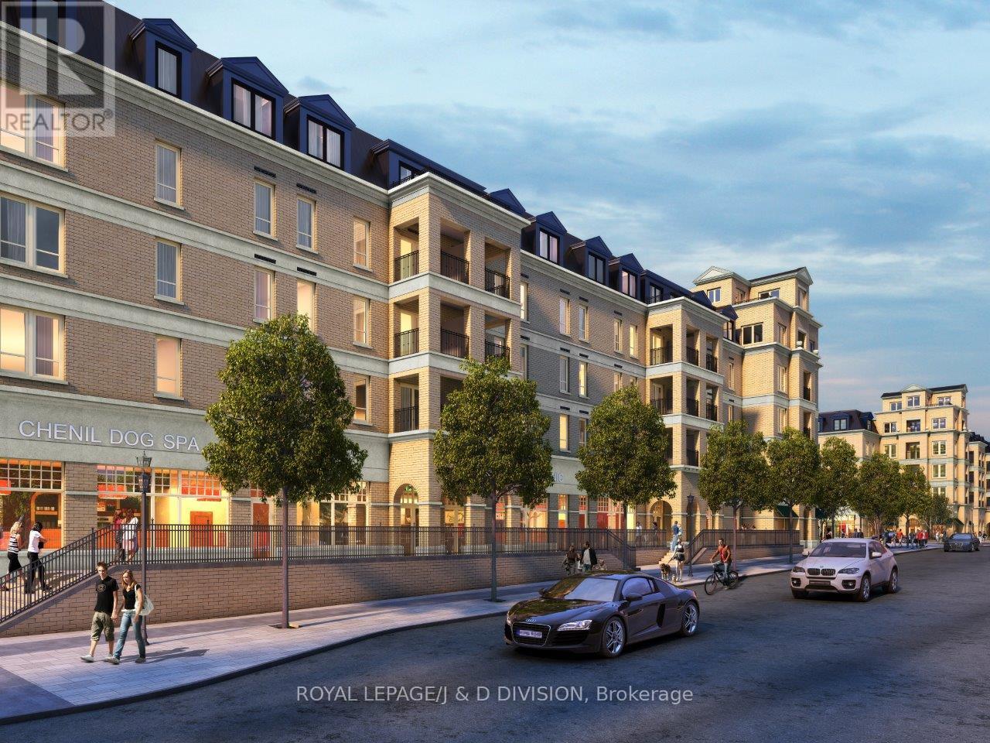53324 55 Range Rd
Rural Parkland County, Alberta
Serviced land parcel with partially developed production facility • Property currently demised as follows: 22,012 sq.ft.± steel frame building on 2.73 acres± with services intended for a cannabis cultivation or food production upon completion • Excess land of 76.27 acres± • All building plans and transferable permits included as part of the sale • Located just off HWY 16, North of Wabamun Lake and ~40 minutes from Edmonton city limits • Water well and an unquantified amount of gravel material to the excess land point (id:60626)
Nai Commercial Real Estate Inc
1615 - 400 Adelaide Street E
Toronto, Ontario
Welcome to your new home, a thoughtfully designed 2-bedroom apartment that combines contemporary living with everyday functionality. Located in a vibrant, well-connected neighborhood, this residence is perfect for professionals, families, or Investors. Well Maintained Building, Bright, Spacious And Very Practical Layout 2 Bedroom with 2 washroom, Floor To Ceiling Windows, Open Concept, Walking Distance To Ttc, No Frills, St. Lawrence Market, Financial District, George Brown College. Easy Access To Dvp and Downtown Core. 1 Underground Parking Space and 1 Locker included! (id:60626)
Bay Street Group Inc.
74 7938 209 Street
Langley, British Columbia
Beautiful updated townhouse in exclusive Red Maple Park. This stunning 2-bed/2 bath townhouse features beautiful new light coloured laminate flooring on the main and upper floor, in addition to new carpet on the stairs. Main floor is spacious and open with living room, dining area, kitchen and flex space. Elegant fireplace in living room. Kitchen has light brown cabinets, granite counters & stainless steel appliances. Enjoy the mountain view from the deck. 2 spacious bedrooms upstairs with 2 full baths. More mountain views from the 2nd bedroom! Access the fenced backyard from the garage and enjoy summertime fun! Awesome amenities in the Maple Club, featuring outdoor pool, hot tub, exercise room, gym, movie room & amazing club house for your parties! Open house Sat July 5 1-3 pm. (id:60626)
Macdonald Realty (Langley)
51 Mika Street
Ottawa, Ontario
Welcome to 51 Mika Street, a charming and meticulously maintained 2 bedroom family home in one of Stittsville's established and desirable communities. From the inviting covered porch to the serene backyard, for relaxing afternoons by the charming babbling pond and memorable evenings in the custom gazebo, this property radiates warmth and character. Inside, find gleaming hardwood floors, a spacious living room with a cozy fireplace, and a bright, updated kitchen featuring granite countertops and modern cabinetry. The upper level hosts a generous primary bedroom and an additional bedroom perfect for guests or family. Enjoy extra living space in the finished lower level, complete with a convenient 2-piece bath, office, storage and room for guests. The landscaped backyard is ideal for entertaining, boasting multiple decks, a charming gazebo, lush gardens, and a pristine lawn for relaxation or gatherings. An attached garage provides ample storage, blending comfort, functionality, and style seamlessly. Situated in a tranquil neighborhood with walking trails beside and behind the home, and close to local amenities, schools, parks, and shopping, 51 Mika Street perfectly balances convenience and peaceful living. Don't miss the chance to call this delightful property your home! (id:60626)
Century 21 Synergy Realty Inc.
6421 Eagle Bay Road Unit# 73
Eagle Bay, British Columbia
Welcome to your dream home in the picturesque lakefront community of Wild Rose Bay in Eagle Bay, BC. This stunning 3-bedroom, 2.5 bath residence offers the perfect blend of tranquility and recreation, featuring direct access to a private marina with your very own boat slip. As you enter this inviting home you’re greeted by an open-concept living space bathed in natural light, with large vaulted ceilings and windows that showcase breathtaking views of Shuswap lake. The spacious living room flows seamlessly into the modern kitchen, complete with stainless steel appliances, granite countertops, and ample storage. Perfect for entertaining, the dining area opens onto a spacious deck that takes in all the lake views, and is ideal for al fresco dining or morning coffees. You'll find a peaceful master suite in the loft with an en-suite bathroom with heated floors, walk-in closet and more views of the lake. Downstairs you'll find another large family room with direct access to the covered patio and hot tub, two more spacious bedrooms, another full bath with heated floors, and plenty of storage. This property also has an attached workshop, RV hookups for power, water and propane for guests, an RV/Boat common storage area, and a playground for kids to enjoy. This lakefront gem is more than just a home; it’s a lifestyle. Experience the perfect combination of relaxation and adventure in this sought-after community. Don’t miss your chance to make this beautiful property your own! (id:60626)
Royal LePage Access Real Estate
103 28 St Sw Sw
Edmonton, Alberta
Welcome to this beautiful custom home on a corner lot. This stunning home offers 5 BED 3 BATH. The main floor features a family area, a main floor bedroom and bathroom, a spacious living area that opens to below, a beautifully designed kitchen with a spice kitchen, and a dining area. The second floor features a luxurious master bedroom with a five-piece ensuite. Three additional spacious bedrooms share a three-piece common washroom. The floor also includes a versatile bonus room and convenient upstairs laundry facilities. (id:60626)
RE/MAX Excellence
210 Sedum Wy
Sherwood Park, Alberta
SHOW HOME FOR SALE!!!!! Welcome to the Louise built by the award-winning builder Pacesetter homes and is located in the heart of Summerwood and just steps to the neighborhood park and walking trails. As you enter the home you are greeted by luxury vinyl plank flooring throughout the great room, kitchen, and the breakfast nook. Your large kitchen features tile back splash, an island a flush eating bar, quartz counter tops and an undermount sink. Just off of the kitchen and tucked away by the front entry is a 2 piece powder room. Upstairs is the master's retreat with a large walk in closet and a 4-piece en-suite. The second level also include 2 additional bedrooms with a conveniently placed main 4-piece bathroom and a good sized bonus room. Close to all amenities and easy access to Yellowhead Trail. This Show home has tons of upgrades and also includes all the furniture, AC , window coverings and so much more! (id:60626)
Royal LePage Arteam Realty
411 - 105 George Street
Toronto, Ontario
This Newly Renovated Ultra-Chic West Facing Corner Unit In The High Demand Dt Core. Offers An Incredible Split 2 Bedroom Layout,9' Smooth Ceilings, Sunshade Roller Blinds On All Windows, Hardwood Flooring Throughout. Master With A Four Piece Ensuite, Large Windows, Modern Kitchen With Custom Island/Dining Table, Oversized Sun Drenched West Facing Balcony, Amazing Amenities, Underground Parking & Large Locker. Steps Walk To St Lawrence Market and George Brown College.10 Min Walk To Financial District. **EXTRAS** 718 Sqft+105 Sq ft Balcony. Built-In S/S Fridge, Stove, Microwave, Dishwasher. Washer/Dryer, All Existing Light Fixtures, and Window Coverings. Gym, Party/Game Room, BBq Terrace, Visitor Parking (id:60626)
Rc Best Choice Realty Corp
1980 Scully Way S
Ottawa, Ontario
Legal in-law suite with separate entrance, separate washer/dryer, 1 bedroom + 1 Den for apartment. Main floor offers 2 generous sized bedrooms and main floor laundry. Fantastic location near all amenities (only a walk away), immediate occupancy, no back neighbors, double driveway, front verandah, freshly repainted throughout main floor and lower level, hardwood flooring re sanded, new flooring on the lower level, new furnace, new roof, some new windows, and much more. Included in purchase price are appliances in apartment (5), hot water tank, central air, garage door opener, shed, dishwasher on main floor, all light fixtures as seen. As per form 244: All submitted offers must have 24 hours irrevocable. (id:60626)
RE/MAX Affiliates Realty Ltd.
254 Carringham Road Nw
Calgary, Alberta
Welcome to your dream home in the beautiful community of Carrington! This stunning Mattamy-built residence offers 3 bedrooms and 2.5 bathrooms across 2,109.8 square feet of elegant living space with Comfort Year-Round: Central A/C, perfectly situated on a rare and huge front lot nestled beside the park. The main floor welcomes you with a convenient walkthrough pantry and garage entry, designed to keep your daily routine efficient and organized. The kitchen is a true highlight, featuring exquisite quartz countertops paired with modern cabinetry. The inviting living room, centered around a cozy fireplace, provides ample space for family gatherings and memorable evenings.Upstairs, you’ll find a spacious master retreat ideal for relaxation, complete with a luxurious ensuite bathroom and a convenient walk-in closet. Two additional well-appointed bedrooms offer plenty of room for family or guests. The upper floor also includes a large laundry room, a second full bathroom, and a bright bonus room filled with natural light.The lower level presents incredible potential for future basement development, allowing you to customize the space to your needs. Outside, enjoy summer cookouts with the convenience of a BBQ gas line on the patio.This home is ideally located just steps from beautiful green spaces featuring exercise amenities like a Ping-Pong table—perfect for active family fun. Nearby, Carrington Plaza provides everyday conveniences including a No Frills grocery store and Shell gas station. Commuting is easy with a bus station conveniently close by.We invite you to explore all that this exceptional home and community have to offer. (id:60626)
Skyrock
204 2628 Maple Street
Port Coquitlam, British Columbia
Welcome home to 'Villagio 2' in the heart of Downtown Port Coquitlam. This updated 2 bedroom boasts 9´ ceilings, hardwood floors, oversized windows, beautifully updated gourmet kitchen with new modern cabinets, sink, quartz counters, plus s/s appliances w/1 year new fridge + large island with breakfast bar & new carpets in both bedrooms. Bright living with cozy fireplace, natural light, access to your spacious covered balcony, perfect for relaxing & A/C on hot days. Primary with 2 closets, one walk-in, plus 4 pc ensuite with double sinks & walk-in spa shower. 2nd bedroom on opposite side for extra privacy. Steps from Traboulay trail & Coq. River with walking distance to all amenities: Westcoast Express, Gates Park, shops, restaurants & grocers. (id:60626)
Royal LePage Elite West
224 - 101 Cathedral High Street
Markham, Ontario
Live In The Elegant Architecture Of The Courtyards I At Cathedraltown! European Inspired Boutique Style Condo-5 Storey Building, Unique Distinctive Designs/Landscaped Interior Courtyard with Glassed in Loggia. This Suite is 947 Sq.Ft. of Gracious Living With 2 Bedrooms/2 Bathrooms and a Juliette Balcony Overlooking the Beautiful Courtyard Garden. Close to Cathedral, Shopping, Public Transit & Great Schools in a Very Unique One-Of-A-Kind Community. **EXTRAS** Amenities Include: Concierge, Visitor Parking, BBQs Allowed, Exercise Room, Party/Meeting Room, and much more! (id:60626)
Royal LePage/j & D Division

